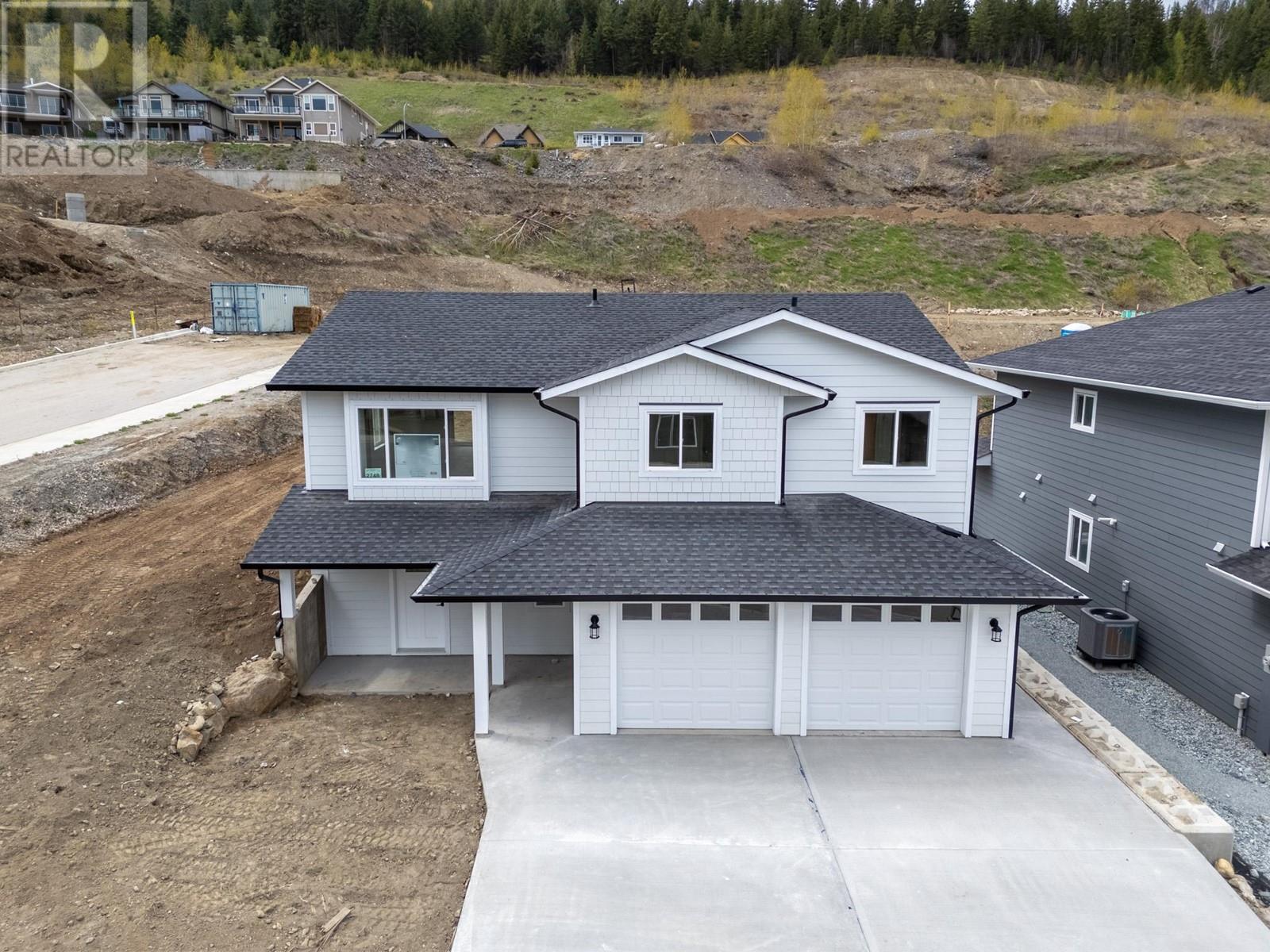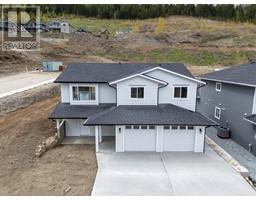2748 Cedar Ridge Street Lumby, British Columbia V0E 2G0
$639,900
Nicely finished new build in Lumby! $639,900 plus gst. This two storey home features an open floor plan with 10ft vaulted ceilings, generous cabinet storage and plenty of counter space. It has two full bathrooms, three bedrooms up, plus excellent suite potential on lower floor! Enjoy an outdoor patio space, large paved driveway and a double garage. Book your showing today! (id:27818)
Property Details
| MLS® Number | 10342807 |
| Property Type | Single Family |
| Neigbourhood | Lumby Valley |
| Parking Space Total | 2 |
Building
| Bathroom Total | 1 |
| Bedrooms Total | 3 |
| Appliances | Refrigerator, Dishwasher, Range - Electric |
| Constructed Date | 2024 |
| Construction Style Attachment | Detached |
| Cooling Type | Heat Pump, Wall Unit |
| Heating Fuel | Electric |
| Heating Type | Baseboard Heaters, See Remarks |
| Stories Total | 2 |
| Size Interior | 1369 Sqft |
| Type | House |
| Utility Water | Municipal Water |
Parking
| Attached Garage | 2 |
Land
| Acreage | No |
| Sewer | Municipal Sewage System |
| Size Irregular | 0.13 |
| Size Total | 0.13 Ac|under 1 Acre |
| Size Total Text | 0.13 Ac|under 1 Acre |
| Zoning Type | Unknown |
Rooms
| Level | Type | Length | Width | Dimensions |
|---|---|---|---|---|
| Lower Level | Laundry Room | 8' x 6'2'' | ||
| Lower Level | Foyer | 8'8'' x 6' | ||
| Main Level | Bedroom | 12'2'' x 10'3'' | ||
| Main Level | 4pc Bathroom | 5' x 7'9'' | ||
| Main Level | Bedroom | 10' x 9'9'' | ||
| Main Level | Primary Bedroom | 15' x 10'10'' | ||
| Main Level | Living Room | 12'8'' x 14'6'' | ||
| Main Level | Dining Room | 10'8'' x 14' | ||
| Main Level | Kitchen | 12' x 11' |
Utilities
| Cable | At Lot Line |
| Electricity | Available |
| Natural Gas | At Lot Line |
| Telephone | At Lot Line |
| Water | At Lot Line |
https://www.realtor.ca/real-estate/28205069/2748-cedar-ridge-street-lumby-lumby-valley
Interested?
Contact us for more information

Joe Ungaro
Personal Real Estate Corporation
www.realestatekelownabc.com/
https://www.facebook.com/UngaroAlbrechtCourtney/
https://www.linkedin.com/public-profile/settings?trk=d_flagship3_profile_self_vi
https://joe_ungaro/

#1 - 1890 Cooper Road
Kelowna, British Columbia V1Y 8B7
(250) 860-1100
(250) 860-0595
https://royallepagekelowna.com/

Jon Albrecht
www.realestatekelownabc.com/

#1 - 1890 Cooper Road
Kelowna, British Columbia V1Y 8B7
(250) 860-1100
(250) 860-0595
https://royallepagekelowna.com/




















































