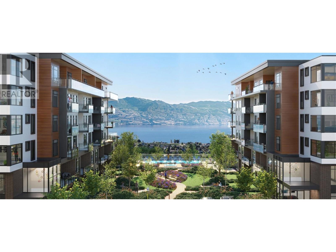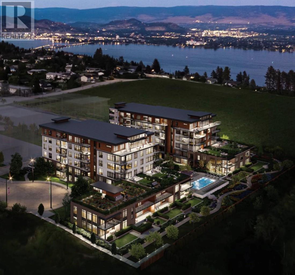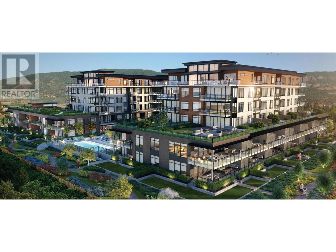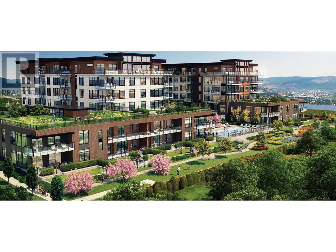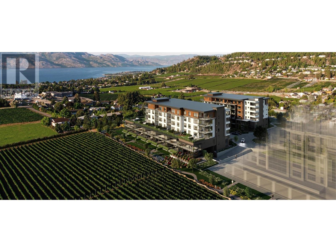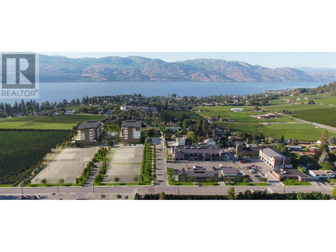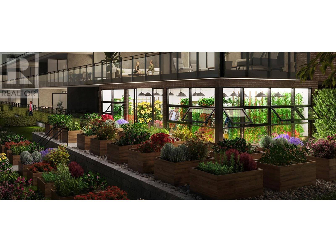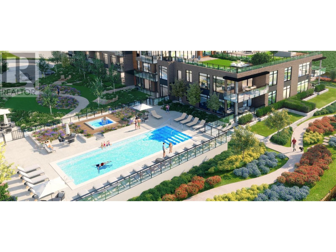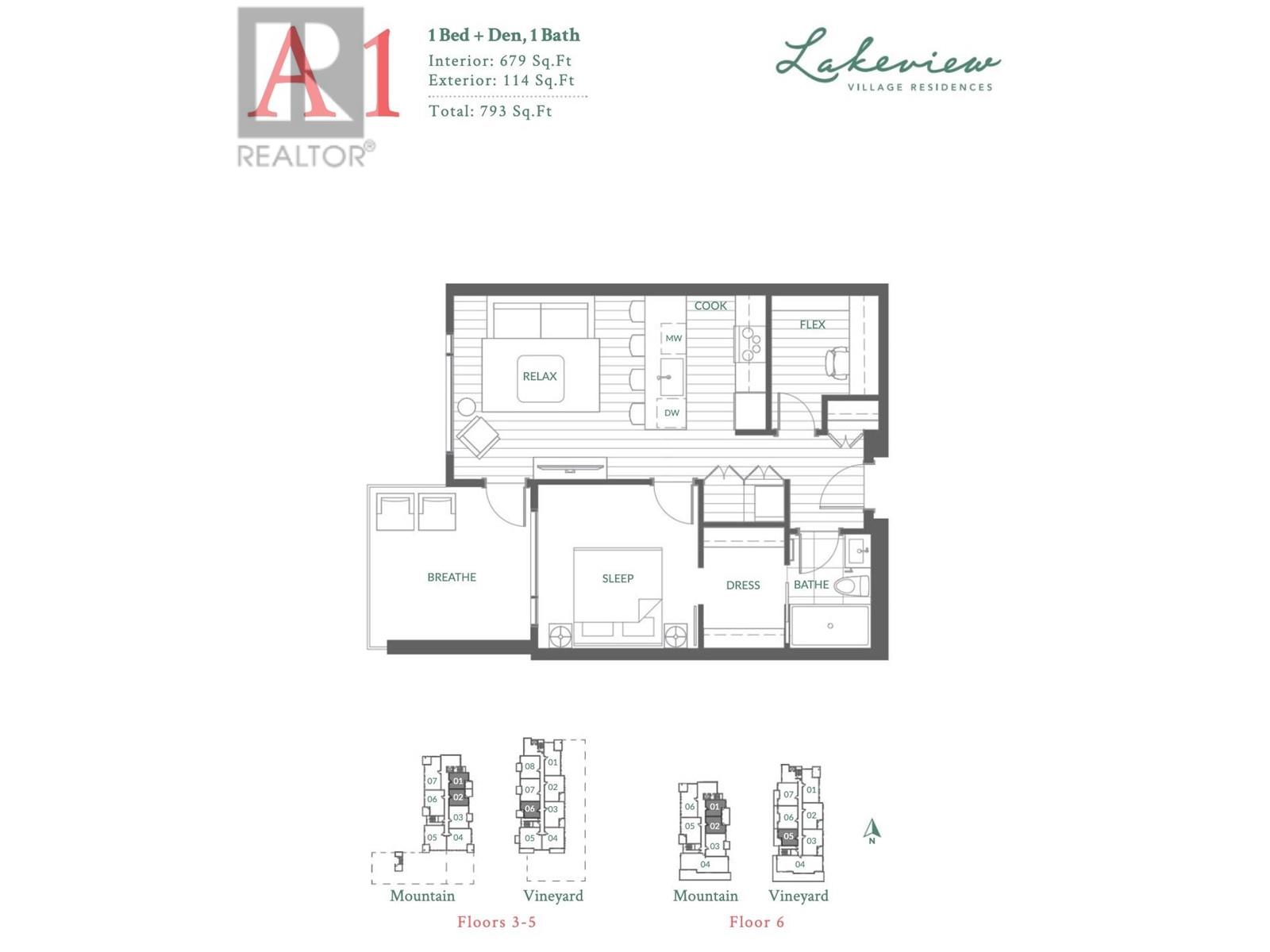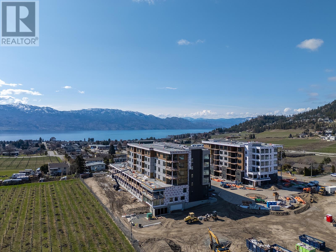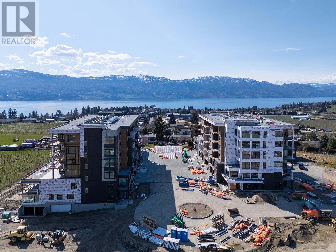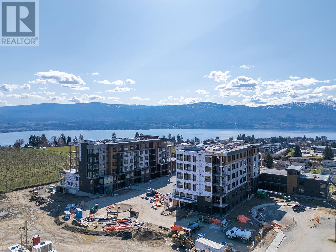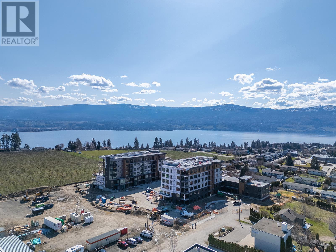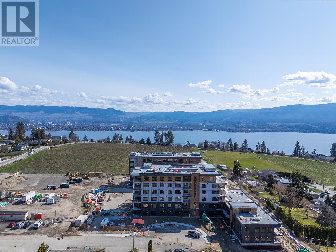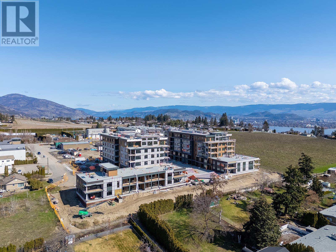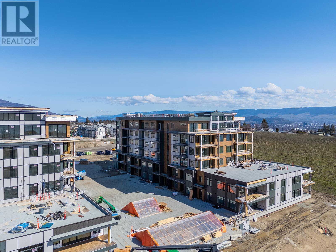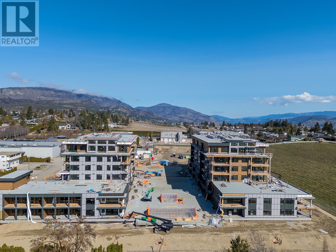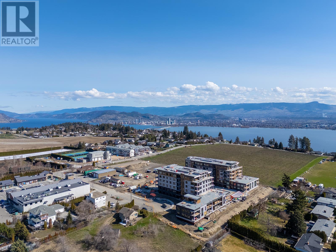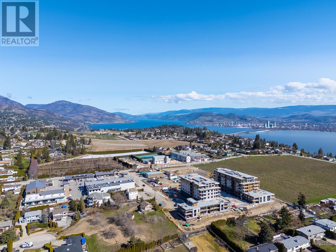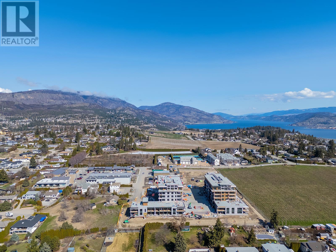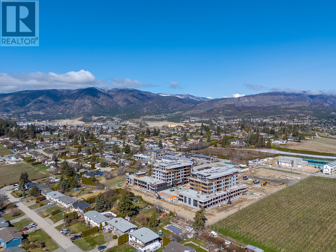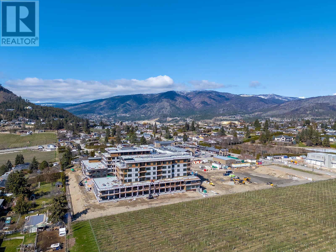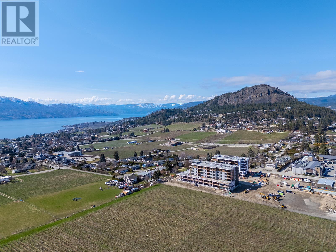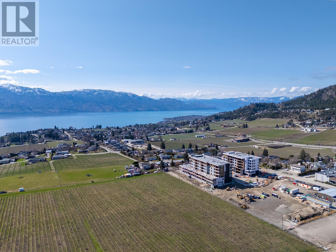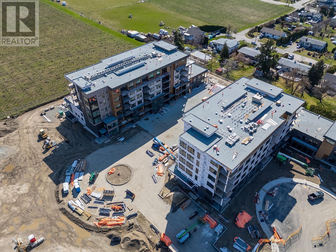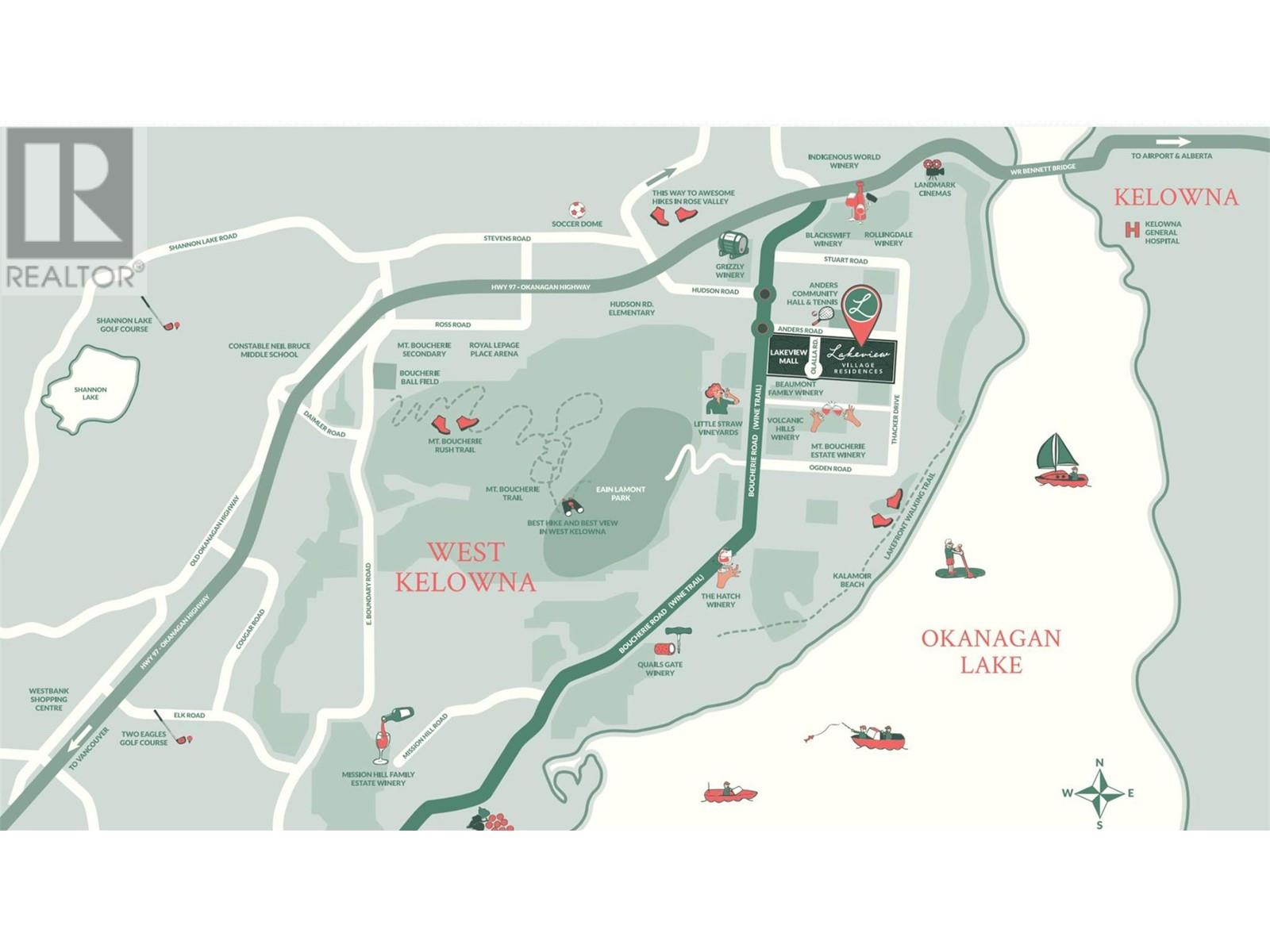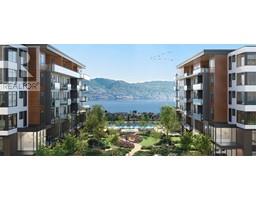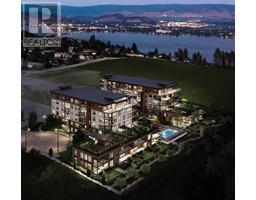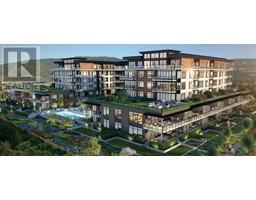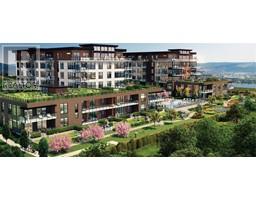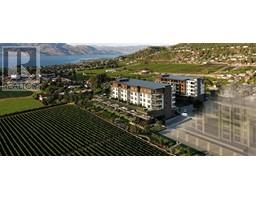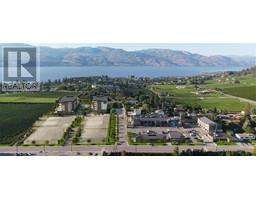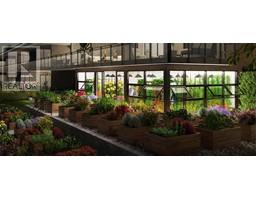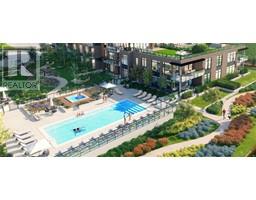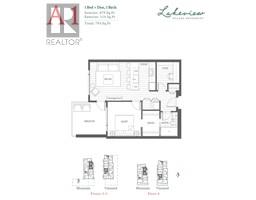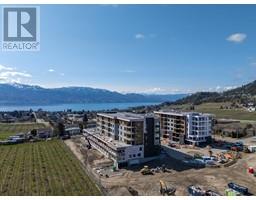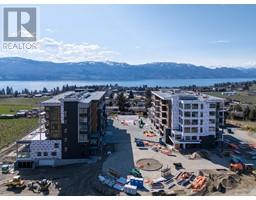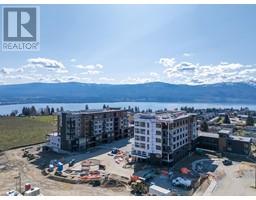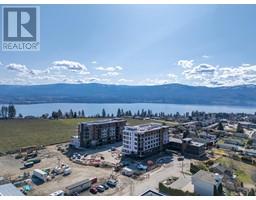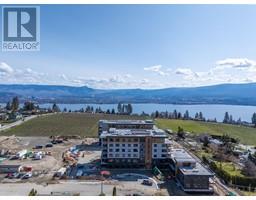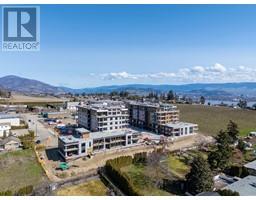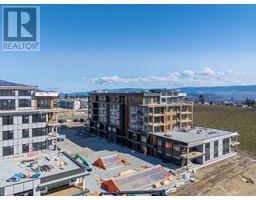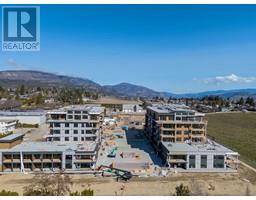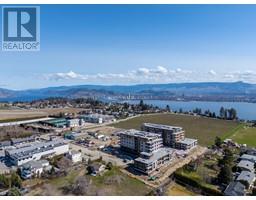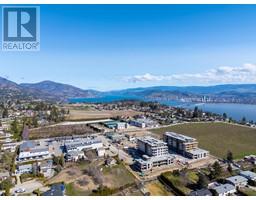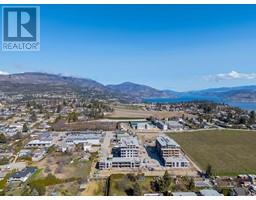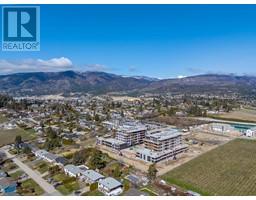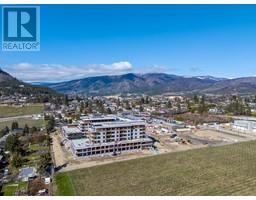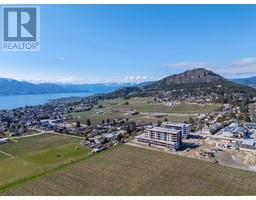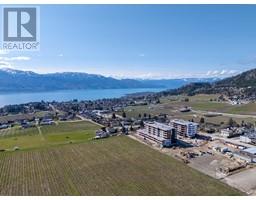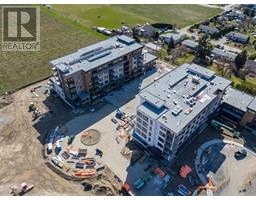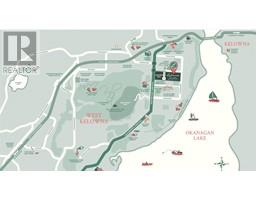2750 Olalla Road Unit# 503 West Kelowna, British Columbia V1Z 2A9
$575,000
Introducing an opportunity unlike any other to own a 1 bedroom + den at the Residences at Lakeview Village, a luxurious collection of vineyard, mountain and lake view homes in the highly desirable Lakeview Heights neighbourhood. This unit has so much to love with a modern & cozy interior, state-of-the-art finishings, 9-foot tall, smooth finish ceilings providing a spacious airy feeling, large sliding doors to your private 114 sqft patio, expansive windows for natural light plus energy efficient LED lighting throughout. Customized extra UPGRADES just shy of $34k include TWO PARKING stalls, 15” wine fridge, heated bathroom floor, elevated microwave drawer and the All White kitchen package. Dive into a plethora of onsite amenities such as a Rooftop Community Sky Garden, community Sky-Lounge-Deck, Outdoor Pool & Hot Tub, Energizing Fitness Centre, Community Garden Boxes, Walking Paths overlooking lush Vineyards, Car Charging Stations, Dog Wash Station, Bicycle/Storage Lockers & Underground Parking. This location is perfectly positioned in a vibrant yet peaceful pocket of Lakeview Heights. It exudes serenity yet everything you need is at your fingertips with a shopping plaza next door with a local grocery store, brewery, hair salon, dental office, and coffee shop. It’s walking distance to multiple wineries, tennis & pickleball courts, and Kalamoir Regional Park with a beach, dock and hiking trails. Fall in love with your lifestyle, inquire today EST COMPLETION SPRING/SUMMER 2025 (id:27818)
Property Details
| MLS® Number | 10341565 |
| Property Type | Single Family |
| Neigbourhood | Lakeview Heights |
| Community Name | Lakeview Village |
| Community Features | Pets Allowed, Pet Restrictions, Pets Allowed With Restrictions, Rentals Allowed |
| Features | Central Island |
| Parking Space Total | 2 |
| Pool Type | Outdoor Pool |
| Storage Type | Storage |
| Structure | Clubhouse |
| View Type | Unknown, Lake View, Mountain View, Valley View, View Of Water, View (panoramic) |
Building
| Bathroom Total | 1 |
| Bedrooms Total | 1 |
| Amenities | Clubhouse, Party Room, Whirlpool, Storage - Locker |
| Appliances | Refrigerator, Dishwasher, Range - Gas, Microwave, Wine Fridge |
| Architectural Style | Other |
| Constructed Date | 2025 |
| Cooling Type | Central Air Conditioning |
| Flooring Type | Vinyl |
| Heating Type | In Floor Heating, See Remarks |
| Stories Total | 1 |
| Size Interior | 679 Sqft |
| Type | Apartment |
| Utility Water | Municipal Water |
Parking
| Underground |
Land
| Acreage | No |
| Sewer | Municipal Sewage System |
| Size Total Text | Under 1 Acre |
| Zoning Type | Unknown |
Rooms
| Level | Type | Length | Width | Dimensions |
|---|---|---|---|---|
| Main Level | Kitchen | 11' x 10' | ||
| Main Level | Living Room | 11' x 10' | ||
| Main Level | Den | 9' x 9' | ||
| Main Level | Primary Bedroom | 11' x 11' | ||
| Main Level | 4pc Bathroom | 8'0'' x 6' |
https://www.realtor.ca/real-estate/28104180/2750-olalla-road-unit-503-west-kelowna-lakeview-heights
Interested?
Contact us for more information
Nicole Mcgillis
Personal Real Estate Corporation

#108 - 1980 Cooper Road
Kelowna, British Columbia V1Y 8K5
(250) 861-5122
(250) 861-5722
www.realestatesage.ca/

Allix Dawn
https://linktr.ee/allixdawn
https://www.facebook.com/allix.dawn.n
https://www.instagram.com/allix_dawn/

#108 - 1980 Cooper Road
Kelowna, British Columbia V1Y 8K5
(250) 861-5122
(250) 861-5722
www.realestatesage.ca/
