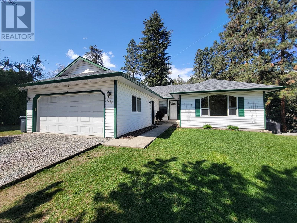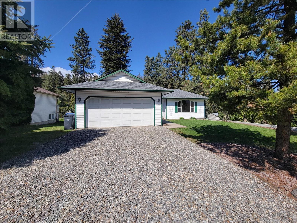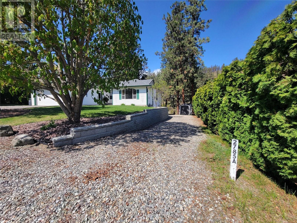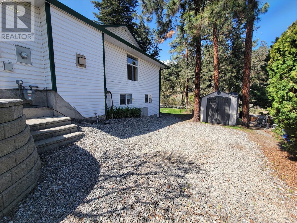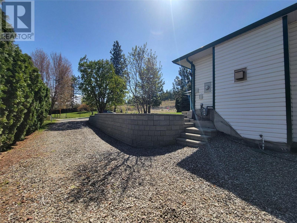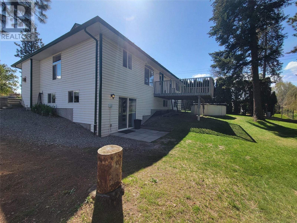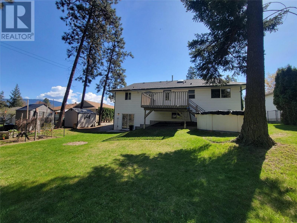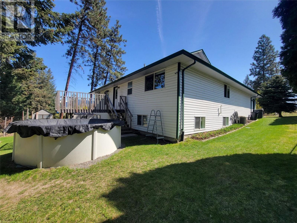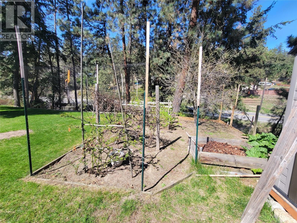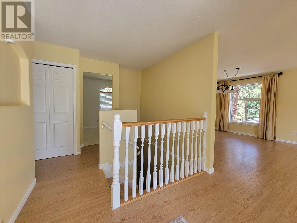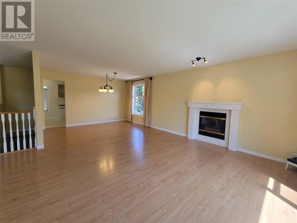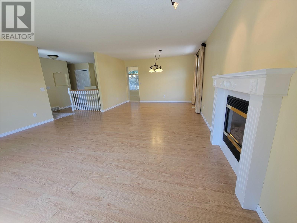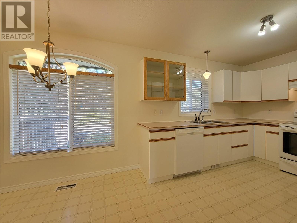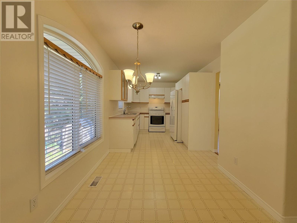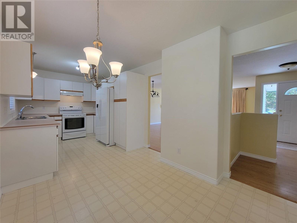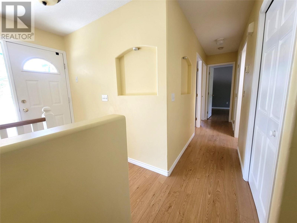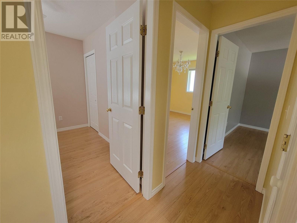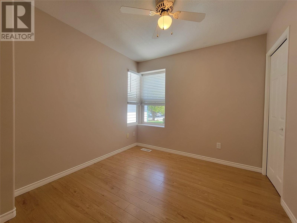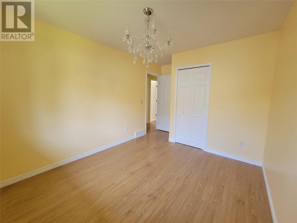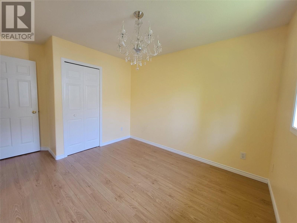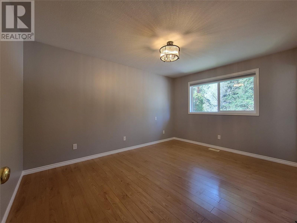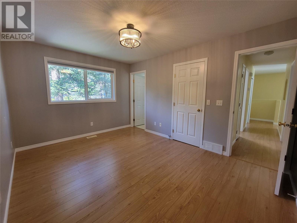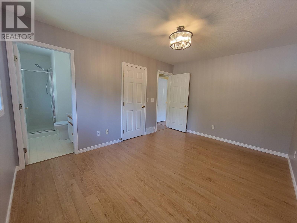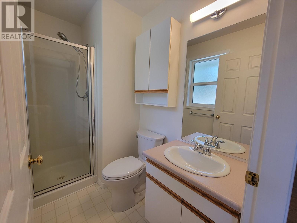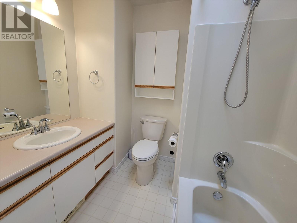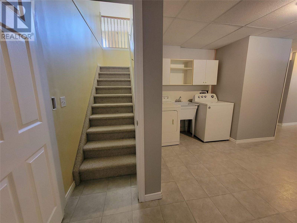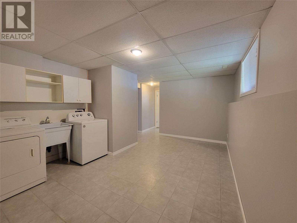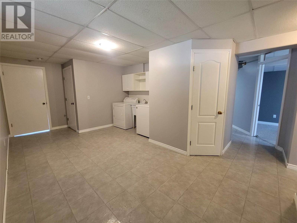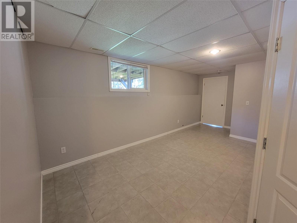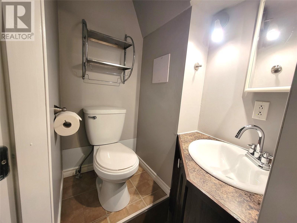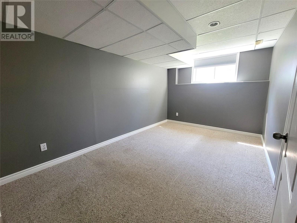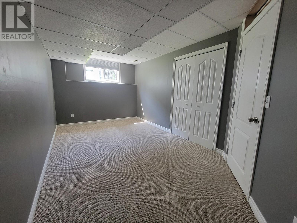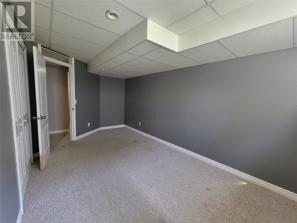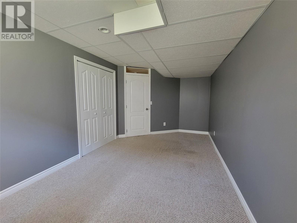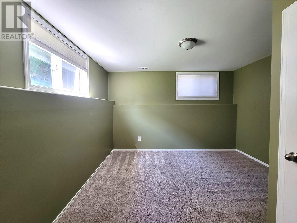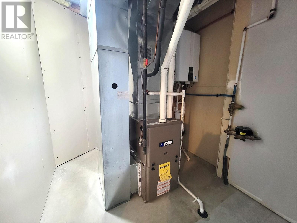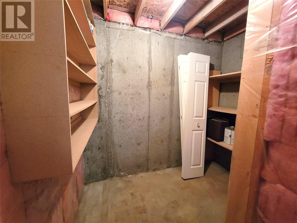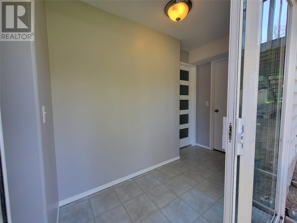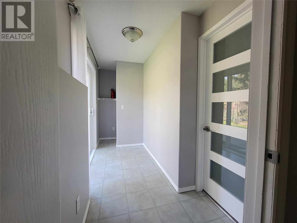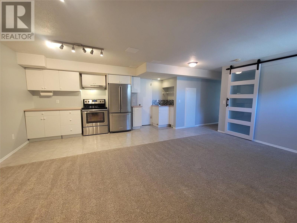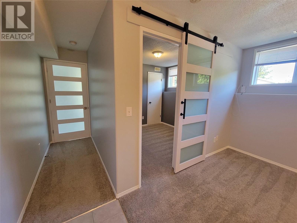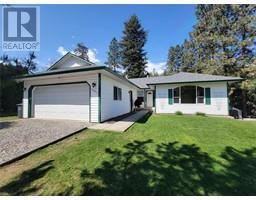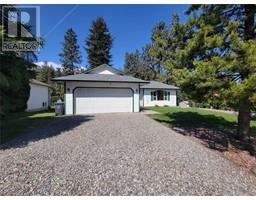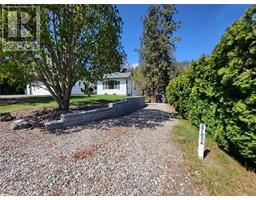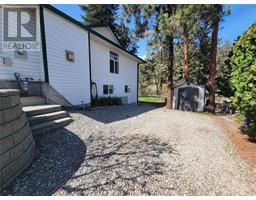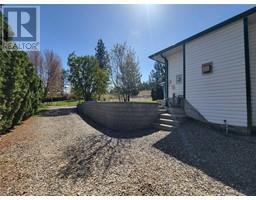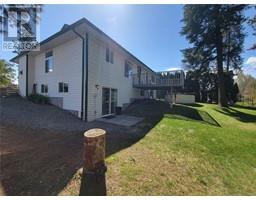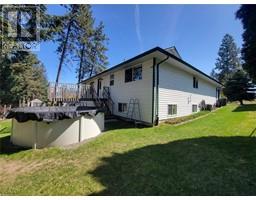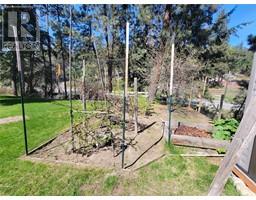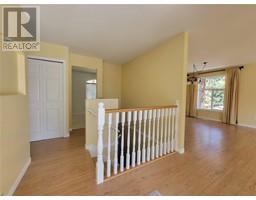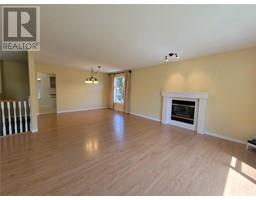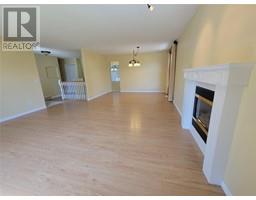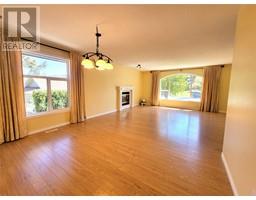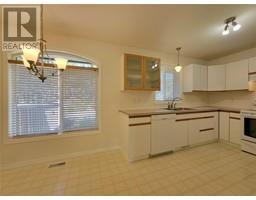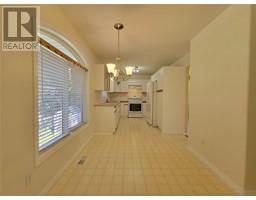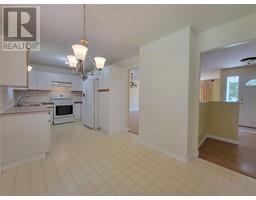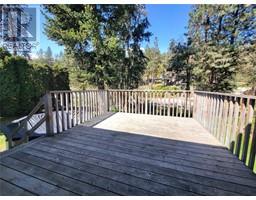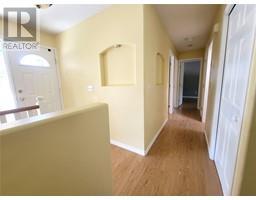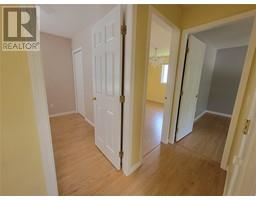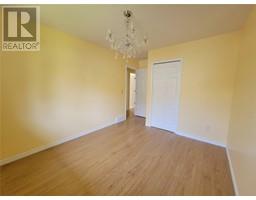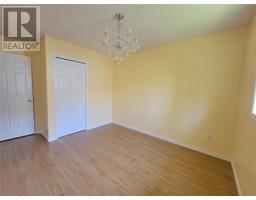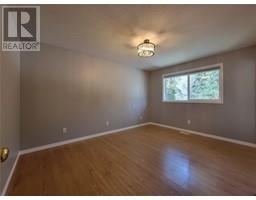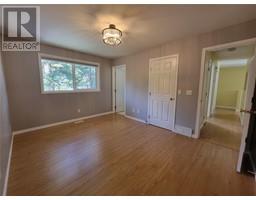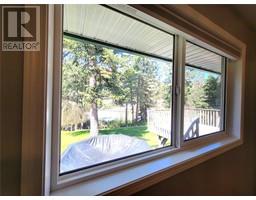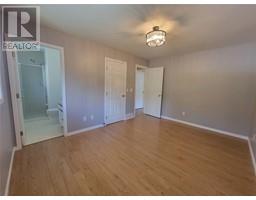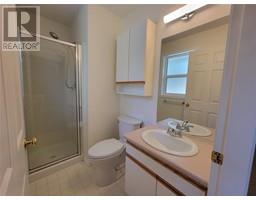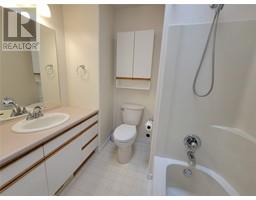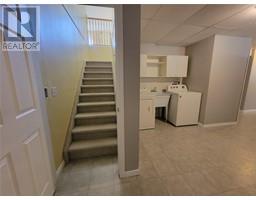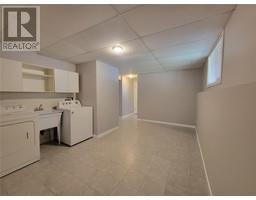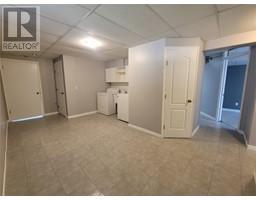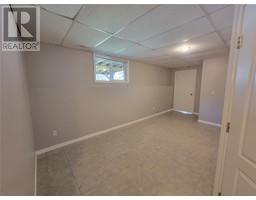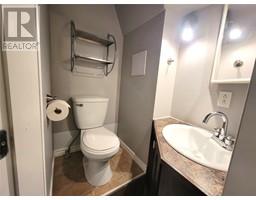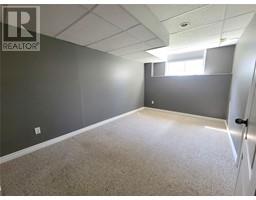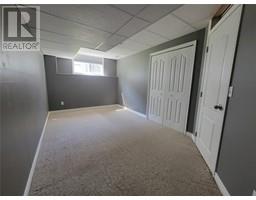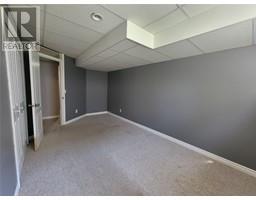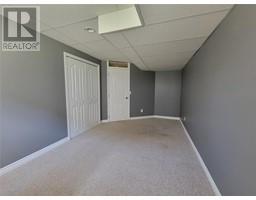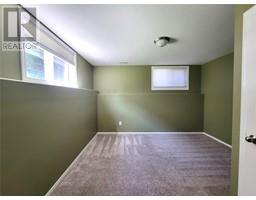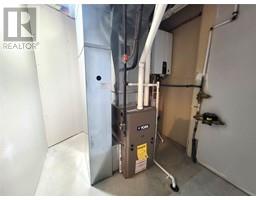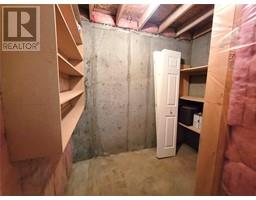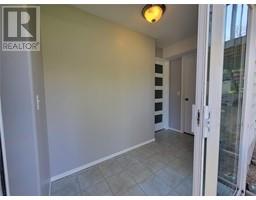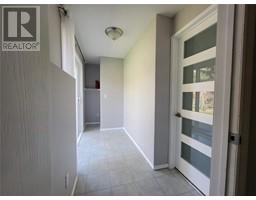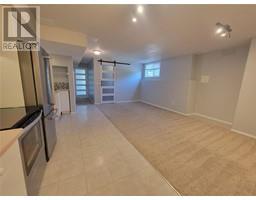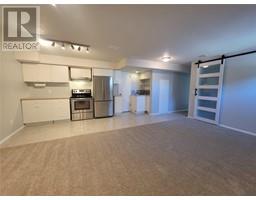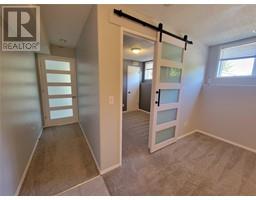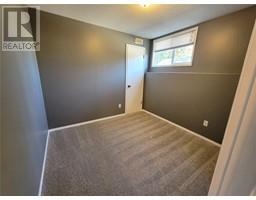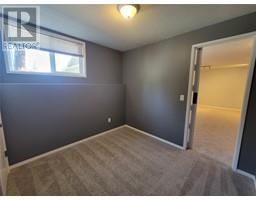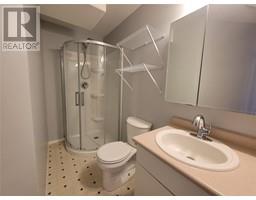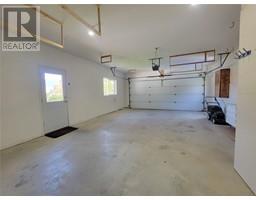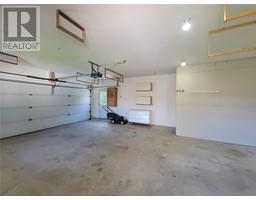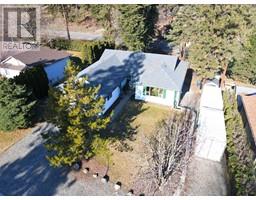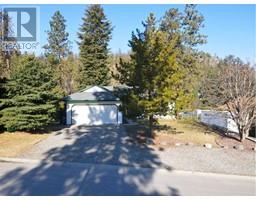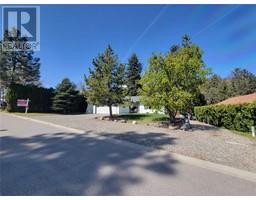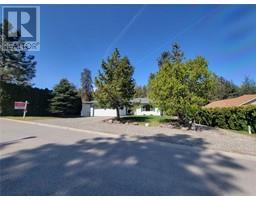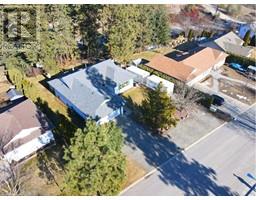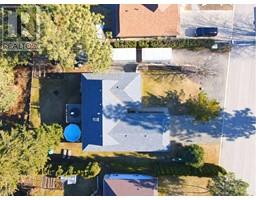2785 Northview Place Lake Country, British Columbia V4V 1R1
$855,000
This 6-bedroom walkout rancher offers space, flexibility, and income potential. With 3 bedrooms up, 2 down, and a fully separate 1-bedroom legal suite, it’s ideal for families or investors. The authorized suite is appraised to rent for $1,500/month—perfect as a mortgage helper. Located on a generous lot with a large yard, garden, RV parking, attached double garage, and space for 7 vehicles, this home is designed for practical living. Recent updates include a new gas furnace (Sept 2022), tankless hot water system (Jan 2023), roof replacement (2016), and full poly-B plumbing removal. The septic system was recently pumped. Just 10 minutes from UBCO and Kelowna International Airport, with easy access to the city via Glenmore Road, this home is ideally located. Vacant and ready for quick possession. (id:27818)
Open House
This property has open houses!
1:00 pm
Ends at:3:00 pm
Property Details
| MLS® Number | 10341198 |
| Property Type | Single Family |
| Neigbourhood | Lake Country South West |
| Parking Space Total | 7 |
| Pool Type | Above Ground Pool |
Building
| Bathroom Total | 4 |
| Bedrooms Total | 6 |
| Architectural Style | Ranch |
| Constructed Date | 1996 |
| Construction Style Attachment | Detached |
| Cooling Type | Central Air Conditioning |
| Half Bath Total | 1 |
| Heating Type | Forced Air, See Remarks |
| Stories Total | 2 |
| Size Interior | 2593 Sqft |
| Type | House |
| Utility Water | Municipal Water |
Parking
| Attached Garage | 2 |
Land
| Acreage | No |
| Sewer | Septic Tank |
| Size Irregular | 0.32 |
| Size Total | 0.32 Ac|under 1 Acre |
| Size Total Text | 0.32 Ac|under 1 Acre |
| Zoning Type | Unknown |
Rooms
| Level | Type | Length | Width | Dimensions |
|---|---|---|---|---|
| Basement | 3pc Bathroom | 9'4'' x 9'3'' | ||
| Basement | Kitchen | 7'2'' x 19'2'' | ||
| Basement | Recreation Room | 11' x 19'3'' | ||
| Basement | Bedroom | 8'11'' x 8'4'' | ||
| Basement | Mud Room | 12'5'' x 5'1'' | ||
| Basement | Utility Room | 9'9'' x 7'2'' | ||
| Basement | 2pc Bathroom | 4'7'' x 3'8'' | ||
| Basement | Pantry | 19'1'' x 10'2'' | ||
| Basement | Bedroom | 16'4'' x 9'3'' | ||
| Basement | Bedroom | 11'8'' x 11' | ||
| Main Level | Other | 19' x 26'7'' | ||
| Main Level | 4pc Bathroom | 7'2'' x 7'5'' | ||
| Main Level | Bedroom | 9'1'' x 9'7'' | ||
| Main Level | Bedroom | 13'11'' x 9'7'' | ||
| Main Level | 3pc Ensuite Bath | 7'11'' x 4'7'' | ||
| Main Level | Primary Bedroom | 10'5'' x 14' | ||
| Main Level | Dining Room | 10' x 9' | ||
| Main Level | Kitchen | 9'10'' x 8'11'' | ||
| Main Level | Living Room | 16'11'' x 23'8'' |
Interested?
Contact us for more information
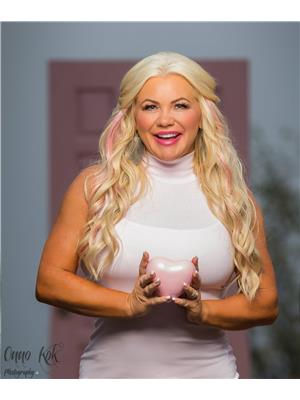
Petrina Owen
www.petrina.ca/
https://www.facebook.com/Petrina-Koltun-Okanagan-Real-Estate-Professional-247422
https://www.linkedin.com/in/petrina-koltun-8b97b811?trk=hp-identity-name
https://twitter.com/PetrinaSunshine

#1 - 1890 Cooper Road
Kelowna, British Columbia V1Y 8B7
(250) 860-1100
(250) 860-0595
https://royallepagekelowna.com/
