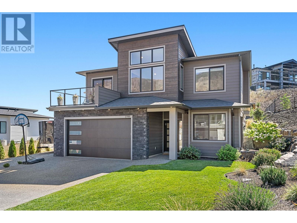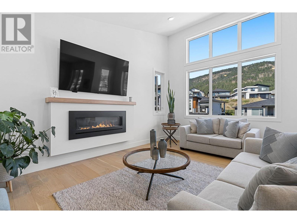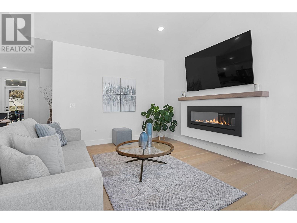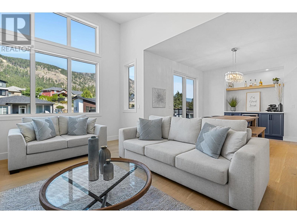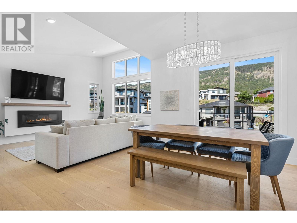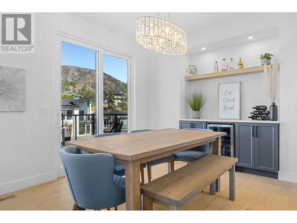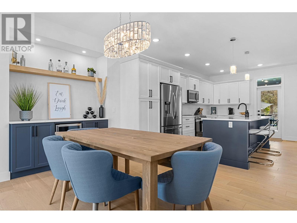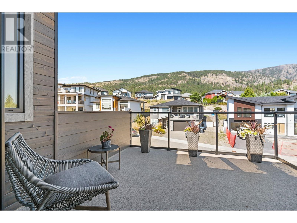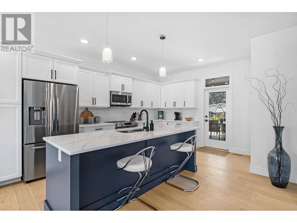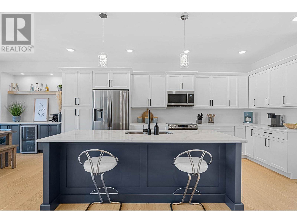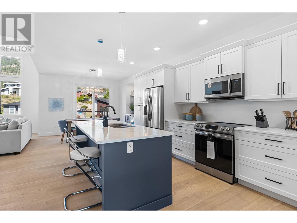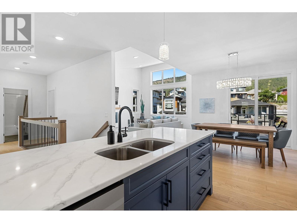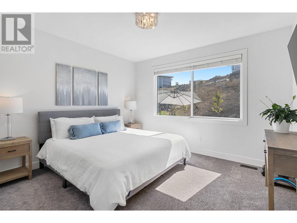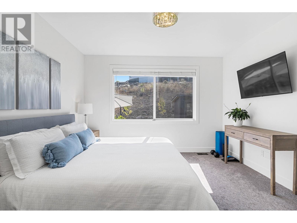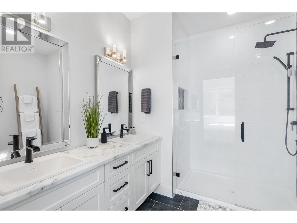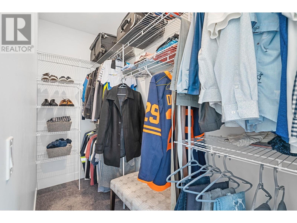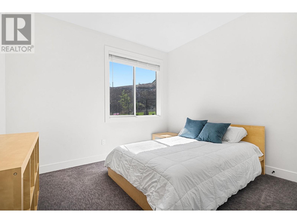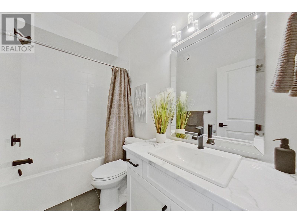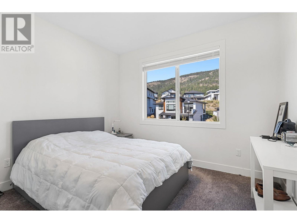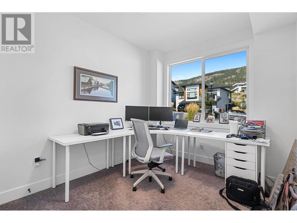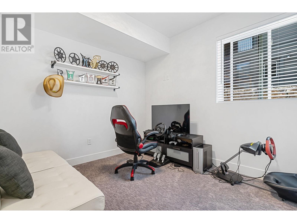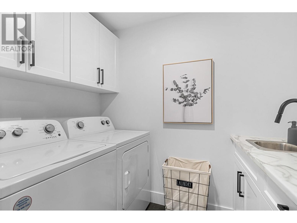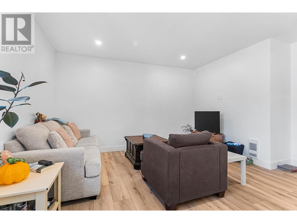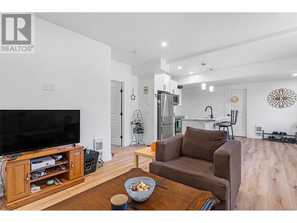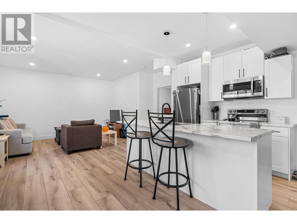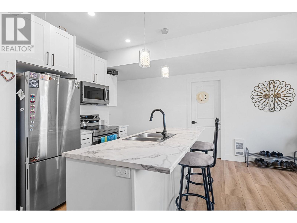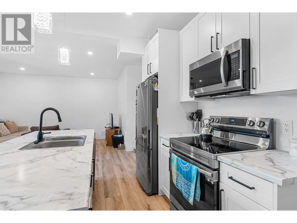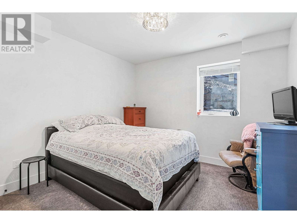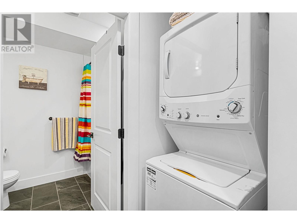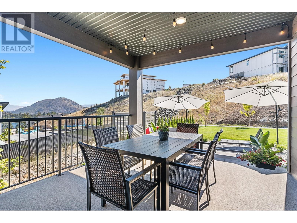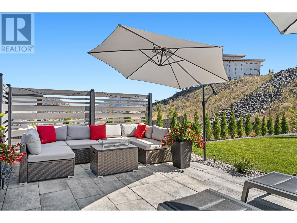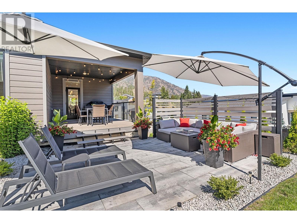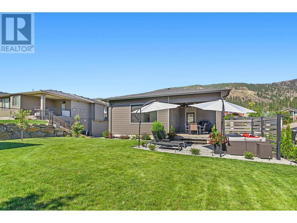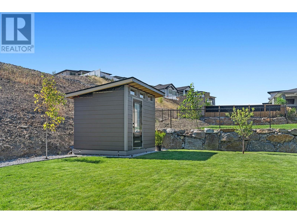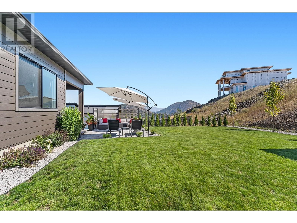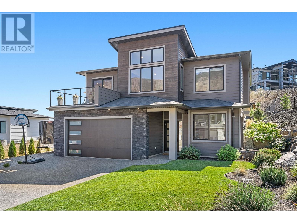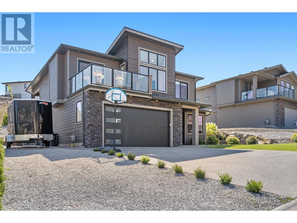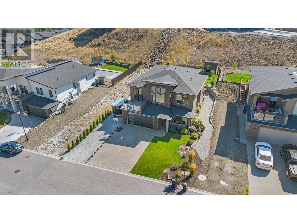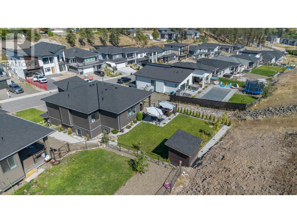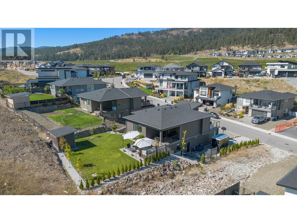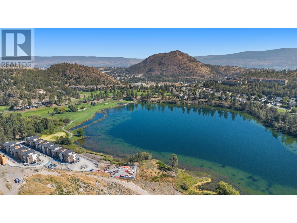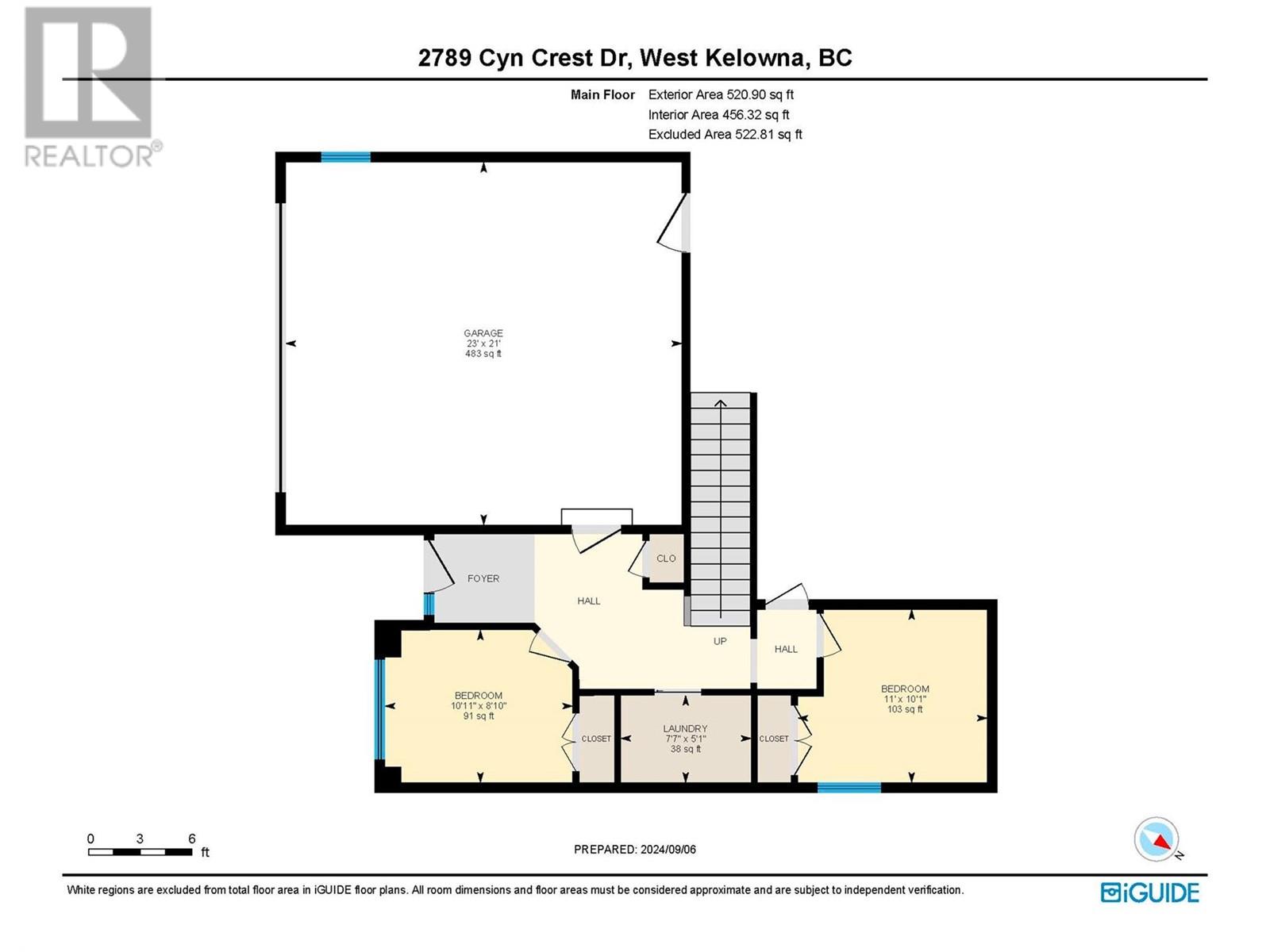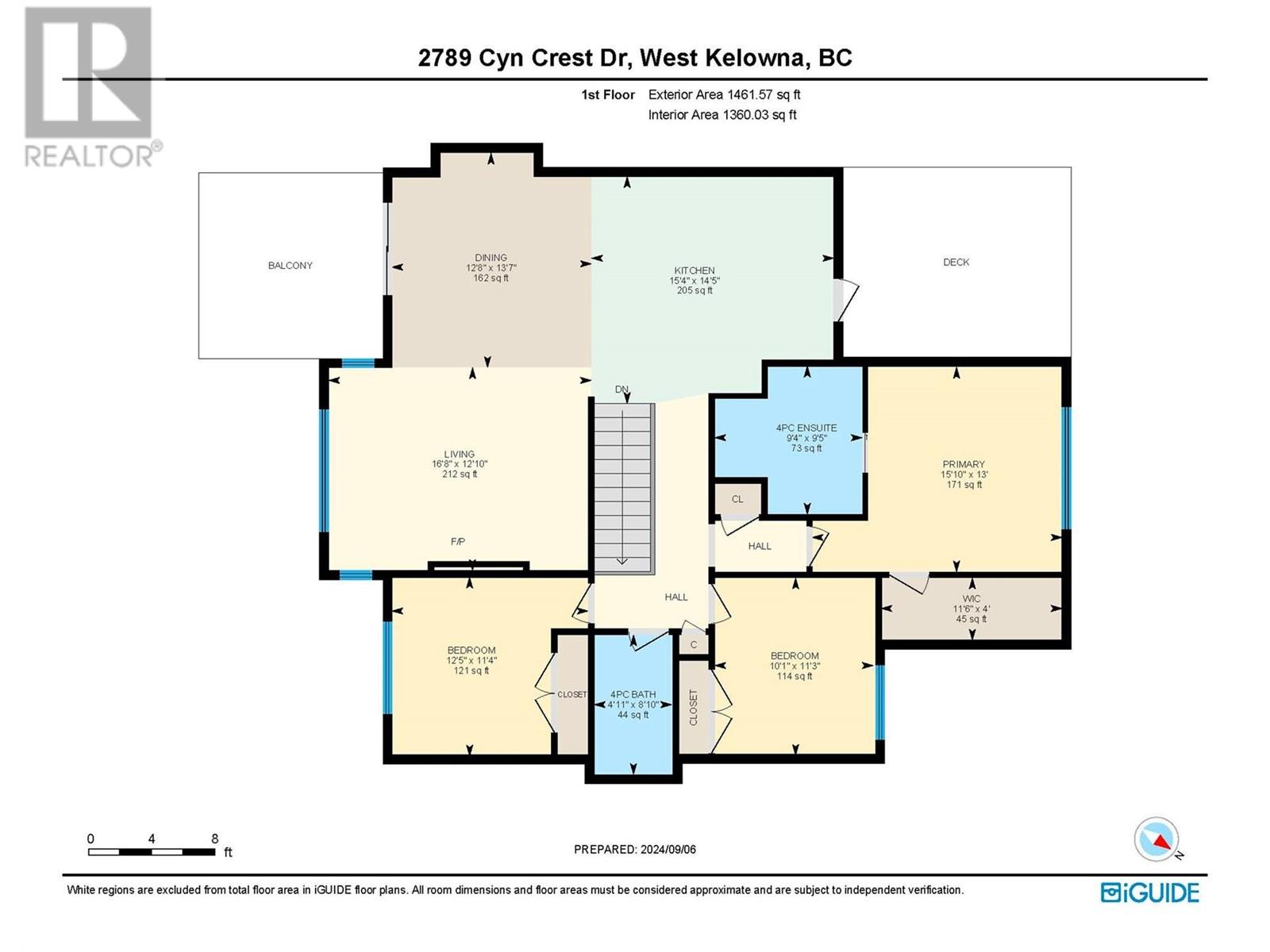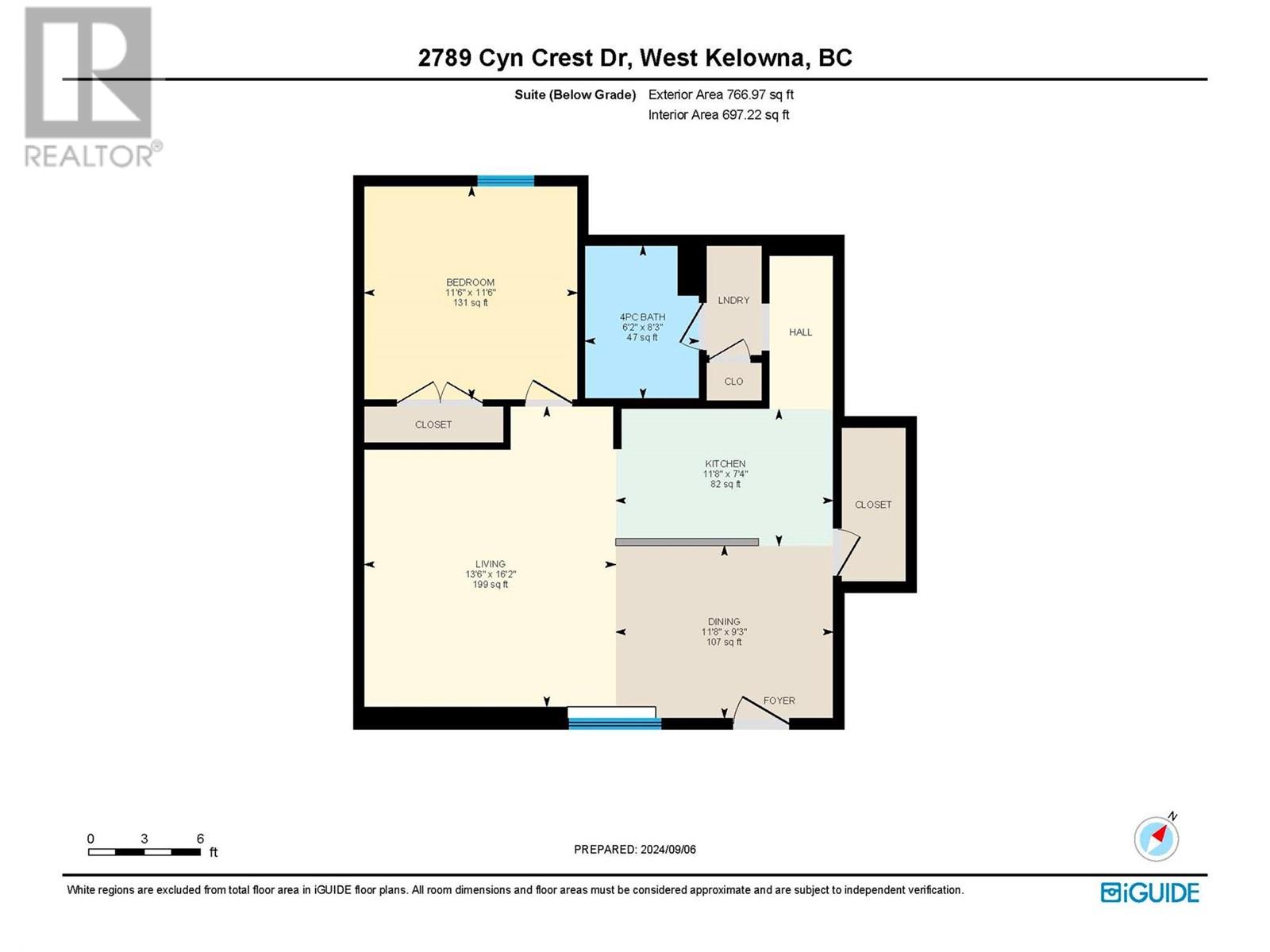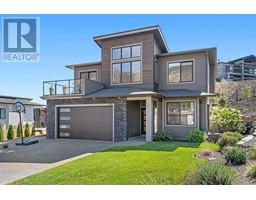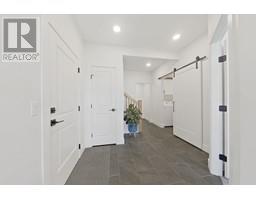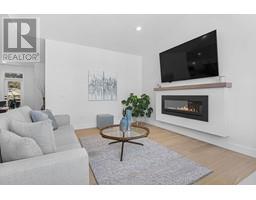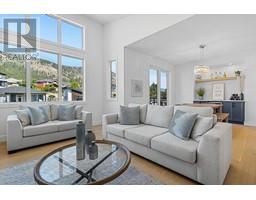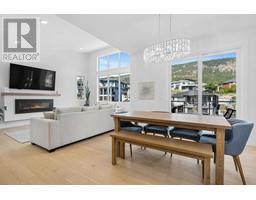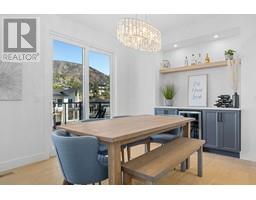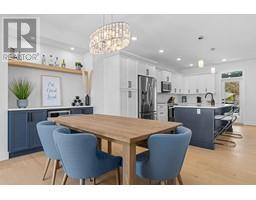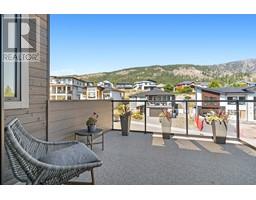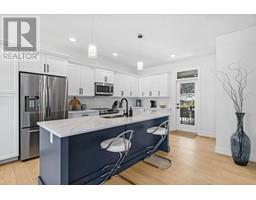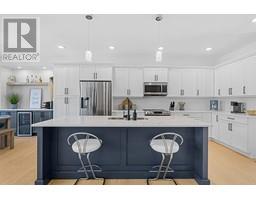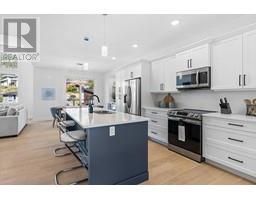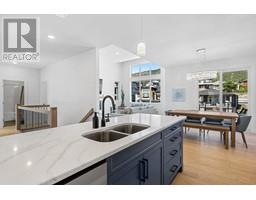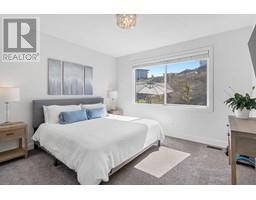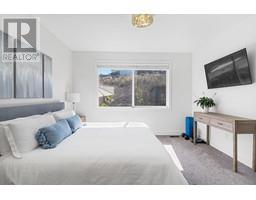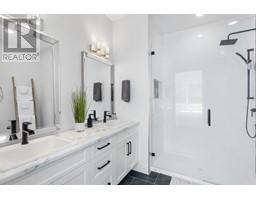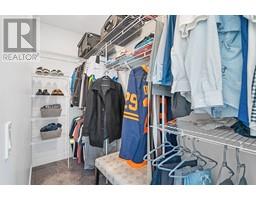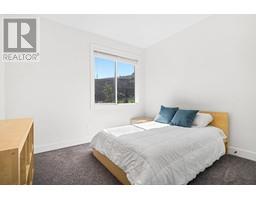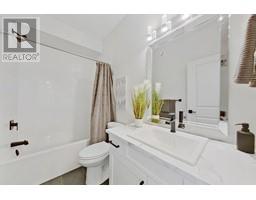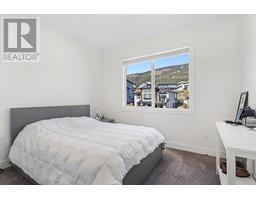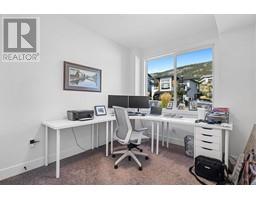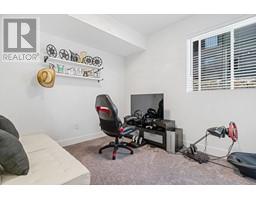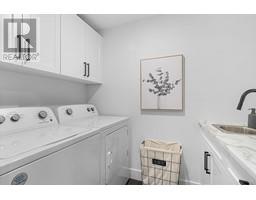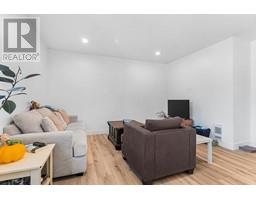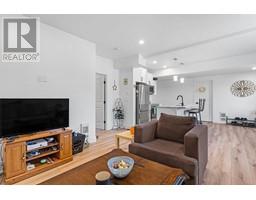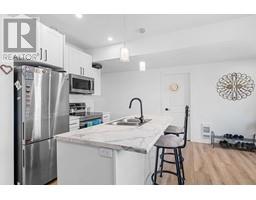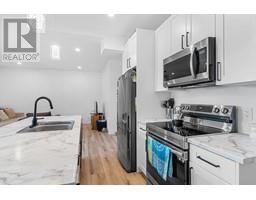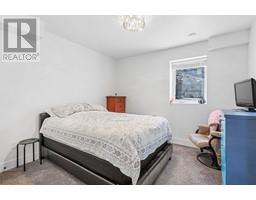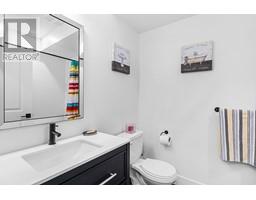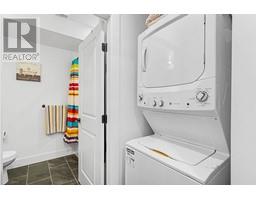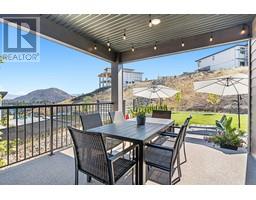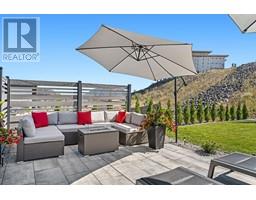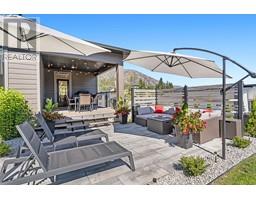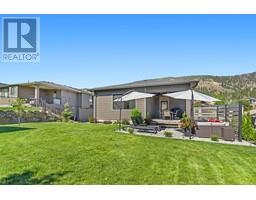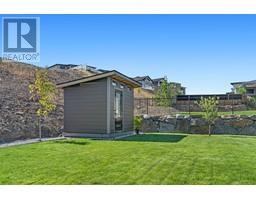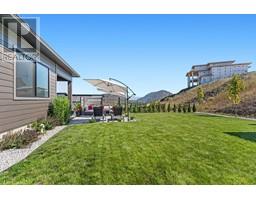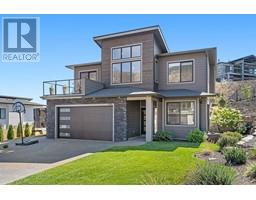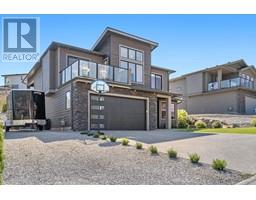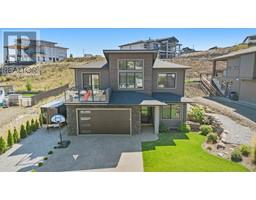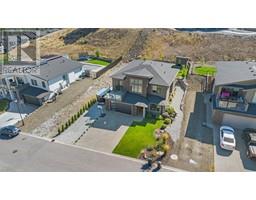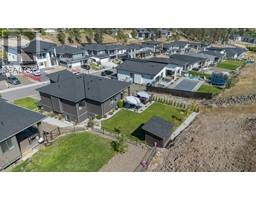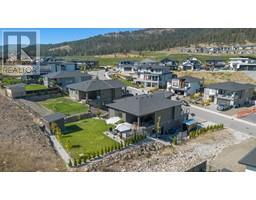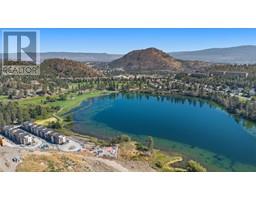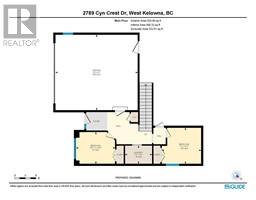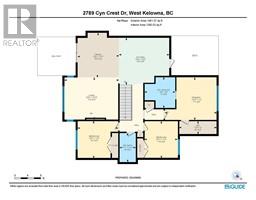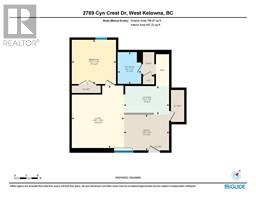2789 Canyon Crest Drive West Kelowna, British Columbia V4T 0E3
$1,299,900
Welcome to the sought-after Tallus Ridge community of West Kelowna. This spacious 6-bedroom home comes complete with a fully private 1-bedroom in-law suite and offers the perfect blend of comfort, functionality, and style. Designed with family in mind, the open-concept main living area features vaulted ceilings and a stunning wall of windows that frame peaceful mountain views. Relax on the front deck or head to the sunny, flat backyard - easily accessed from the kitchen. The kitchen is highlighted by a large island perfect for casual dining. A generously sized tiled foyer leads to the garage, laundry area, and two additional bedrooms. The self-contained in-law suite offers its own entrance, outdoor space, and parking—ideal for extended family. Surrounded by nature and close to walking trails, transit, schools, and everyday conveniences, this home delivers both lifestyle and location. (id:27818)
Property Details
| MLS® Number | 10349785 |
| Property Type | Single Family |
| Neigbourhood | Shannon Lake |
| Amenities Near By | Golf Nearby, Park, Schools |
| Community Features | Family Oriented |
| Parking Space Total | 4 |
Building
| Bathroom Total | 3 |
| Bedrooms Total | 6 |
| Constructed Date | 2021 |
| Construction Style Attachment | Detached |
| Cooling Type | Central Air Conditioning |
| Exterior Finish | Stone, Other |
| Flooring Type | Carpeted, Hardwood, Laminate, Tile |
| Heating Type | Forced Air, See Remarks |
| Roof Material | Asphalt Shingle |
| Roof Style | Unknown |
| Stories Total | 2 |
| Size Interior | 2750 Sqft |
| Type | House |
| Utility Water | Municipal Water |
Parking
| Attached Garage | 2 |
Land
| Access Type | Easy Access |
| Acreage | No |
| Land Amenities | Golf Nearby, Park, Schools |
| Landscape Features | Landscaped, Underground Sprinkler |
| Sewer | Municipal Sewage System |
| Size Irregular | 0.19 |
| Size Total | 0.19 Ac|under 1 Acre |
| Size Total Text | 0.19 Ac|under 1 Acre |
| Zoning Type | Unknown |
Rooms
| Level | Type | Length | Width | Dimensions |
|---|---|---|---|---|
| Second Level | Bedroom | 11'4'' x 12'5'' | ||
| Second Level | 4pc Bathroom | 8'10'' x 4'11'' | ||
| Second Level | Bedroom | 11'3'' x 10'1'' | ||
| Second Level | 4pc Ensuite Bath | 9'5'' x 9'4'' | ||
| Second Level | Other | 4'0'' x 11'6'' | ||
| Second Level | Primary Bedroom | 13'0'' x 15'10'' | ||
| Second Level | Kitchen | 14'5'' x 15'4'' | ||
| Second Level | Dining Room | 13'7'' x 12'8'' | ||
| Second Level | Great Room | 12'10'' x 16'8'' | ||
| Main Level | Bedroom | 8'10'' x 10'11'' | ||
| Main Level | Laundry Room | 5'1'' x 7'7'' | ||
| Main Level | Bedroom | 10'1'' x 11'0'' | ||
| Main Level | Foyer | 5'2'' x 9'2'' |
https://www.realtor.ca/real-estate/28407519/2789-canyon-crest-drive-west-kelowna-shannon-lake
Interested?
Contact us for more information
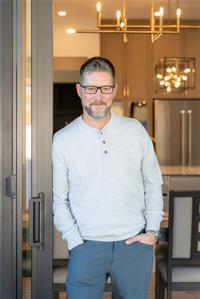
Ryan Mayne
www.pwrg.ca/

100 - 1553 Harvey Avenue
Kelowna, British Columbia V1Y 6G1
(250) 717-5000
(250) 861-8462

Scott Mayne
www.pwrg.ca/

100 - 1553 Harvey Avenue
Kelowna, British Columbia V1Y 6G1
(250) 717-5000
(250) 861-8462
