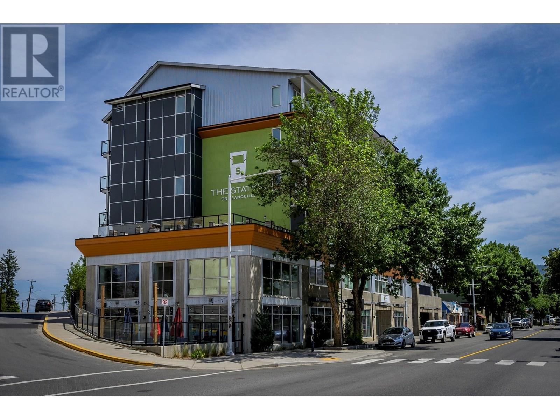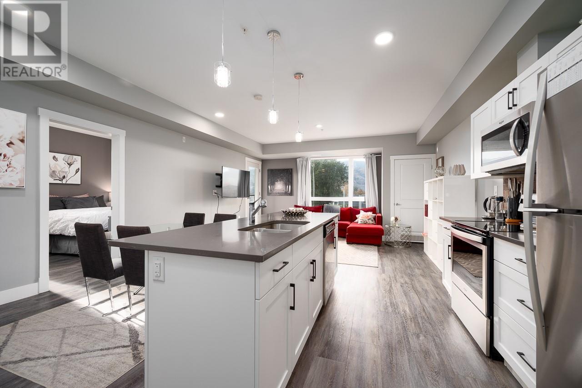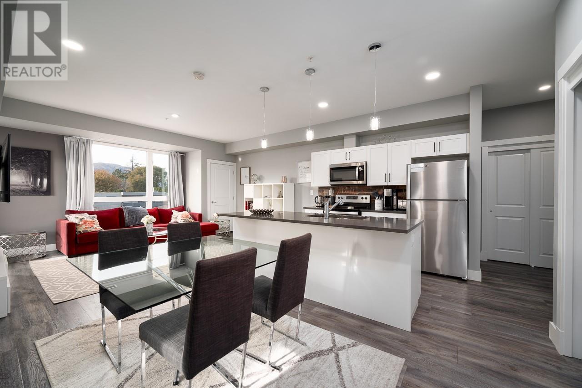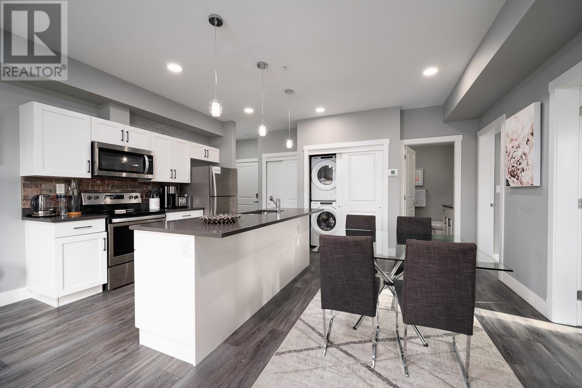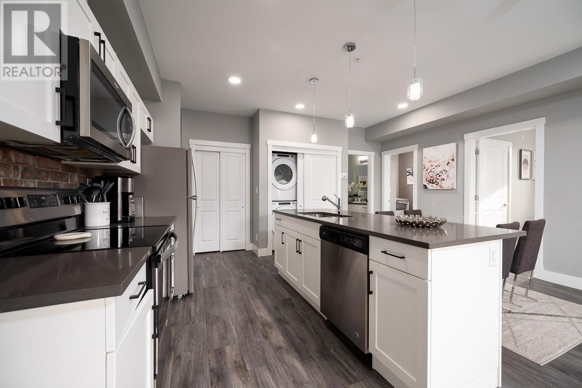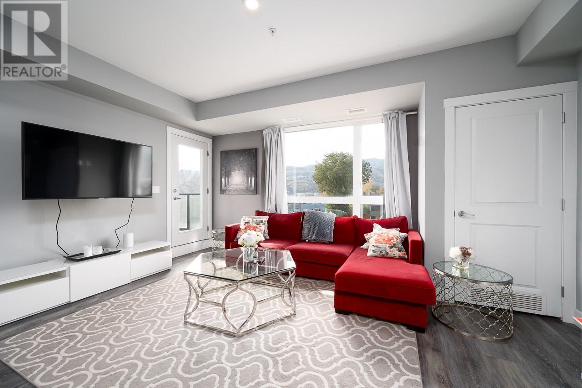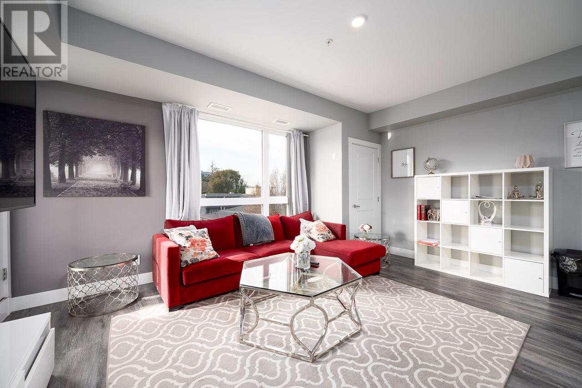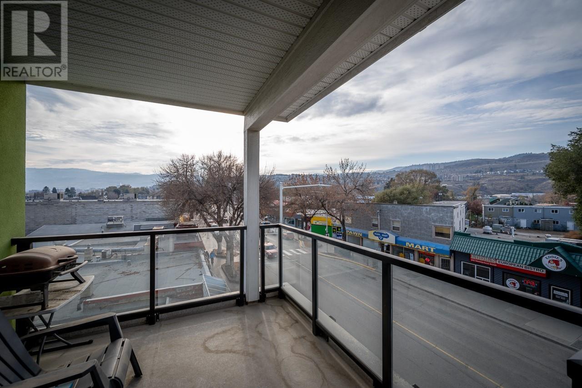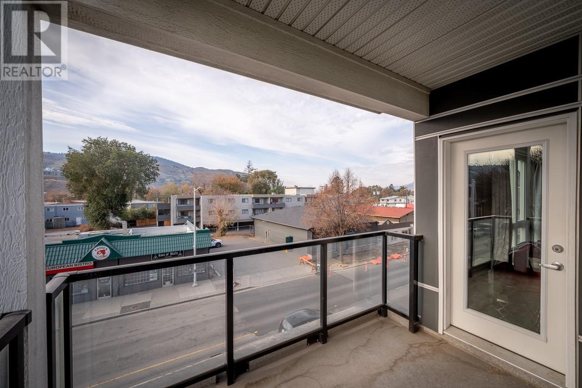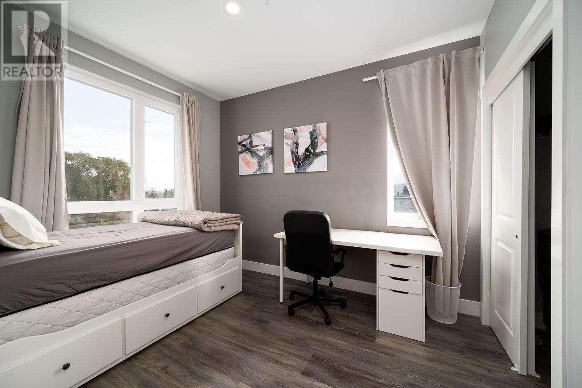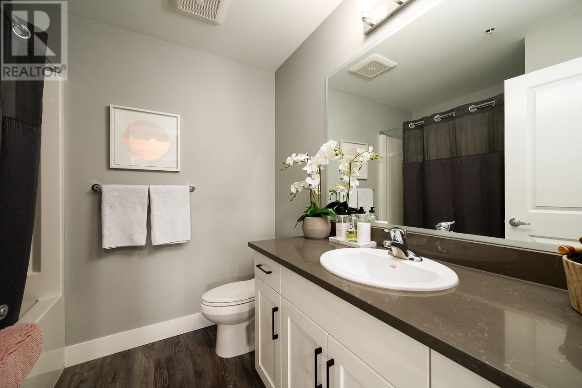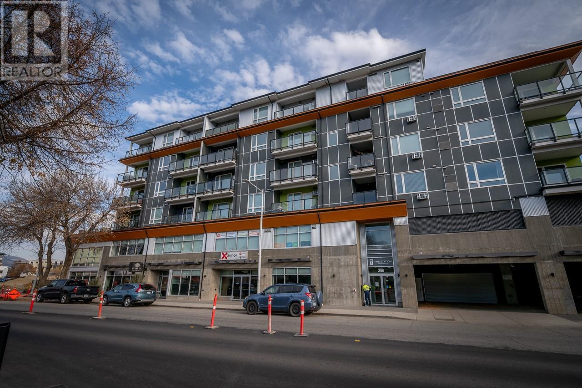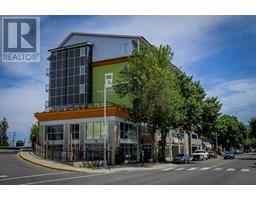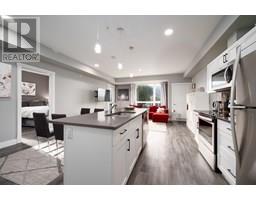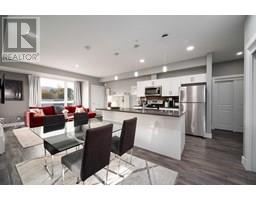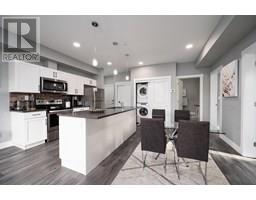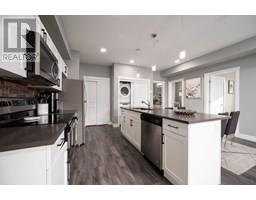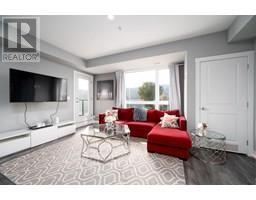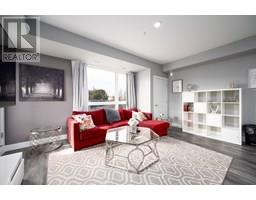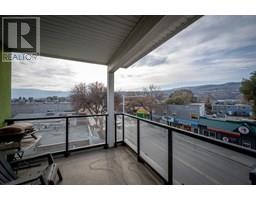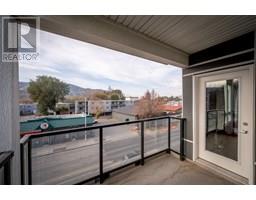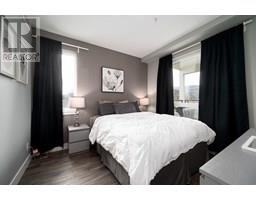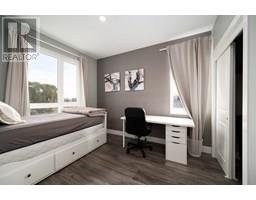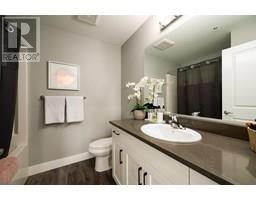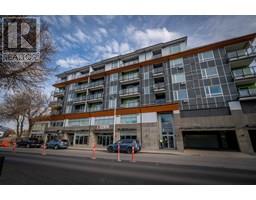280 Tranquille Road Unit# 311 Kamloops, British Columbia V2B 0J1
$399,900Maintenance,
$455.53 Monthly
Maintenance,
$455.53 MonthlyWelcome to your new home in the heart of The Shore! Whether you're a first-time homebuyer, downsizer, or savvy investor, this meticulously maintained 2-bedroom corner condo offers the perfect opportunity. Step into an inviting open-concept living space featuring a spacious island with an eat-at bar, stainless steel appliances, stylish brick backsplash, and sleek quartz countertops. With in-unit laundry for convenience, the modern finishes throughout bathe the space in natural light, creating an atmosphere that's both contemporary and welcoming. Enjoy summer evenings on the generous deck, offering picturesque views. This unit also includes one underground parking stall, bike storage, and grants easy access to amenities such as restaurants, shopping, and transit and within a 10-minute stroll you will discover recreation trails and facilities for your outdoor enjoyment. Plus, take advantage of the building's two rooftop patios for added relaxation and entertainment. All meas approx. Quick possession available (id:27818)
Property Details
| MLS® Number | 10352392 |
| Property Type | Single Family |
| Neigbourhood | North Kamloops |
| Community Name | The Station |
| Amenities Near By | Shopping |
| Parking Space Total | 1 |
Building
| Bathroom Total | 1 |
| Bedrooms Total | 2 |
| Appliances | Range, Refrigerator, Dishwasher, Microwave, Washer & Dryer |
| Architectural Style | Other |
| Constructed Date | 2019 |
| Exterior Finish | Other |
| Flooring Type | Mixed Flooring |
| Heating Type | Heat Pump |
| Roof Material | Asphalt Shingle,other |
| Roof Style | Unknown,unknown |
| Stories Total | 1 |
| Size Interior | 820 Sqft |
| Type | Apartment |
| Utility Water | Municipal Water |
Parking
| Underground | 1 |
Land
| Acreage | No |
| Land Amenities | Shopping |
| Sewer | Municipal Sewage System |
| Size Irregular | 0.02 |
| Size Total | 0.02 Ac|under 1 Acre |
| Size Total Text | 0.02 Ac|under 1 Acre |
| Zoning Type | Unknown |
Rooms
| Level | Type | Length | Width | Dimensions |
|---|---|---|---|---|
| Main Level | Primary Bedroom | 11'2'' x 10'0'' | ||
| Main Level | Bedroom | 10'9'' x 10'0'' | ||
| Main Level | Kitchen | 12'5'' x 9'1'' | ||
| Main Level | Dining Room | 11'0'' x 7'0'' | ||
| Main Level | Living Room | 16'6'' x 13'4'' | ||
| Main Level | 4pc Bathroom | Measurements not available |
https://www.realtor.ca/real-estate/28475083/280-tranquille-road-unit-311-kamloops-north-kamloops
Interested?
Contact us for more information

Nolan Pastoor
Personal Real Estate Corporation
www.nolanpastoor.com/

800 Seymour Street
Kamloops, British Columbia V2C 2H5
(250) 374-1461
(250) 374-0752
