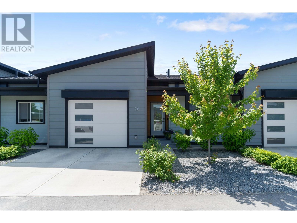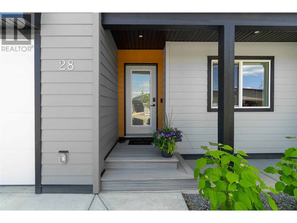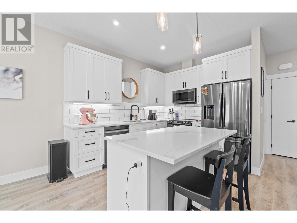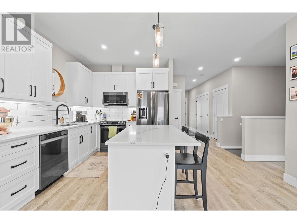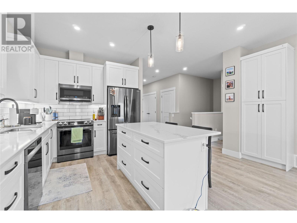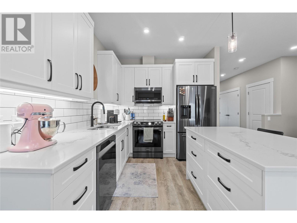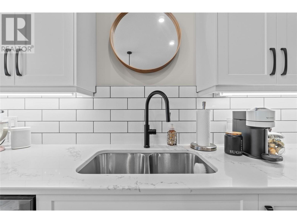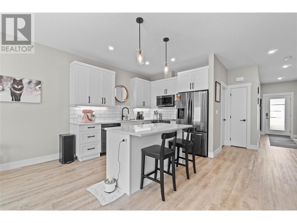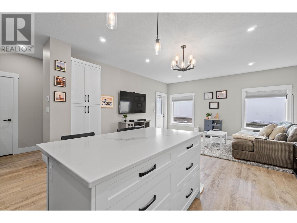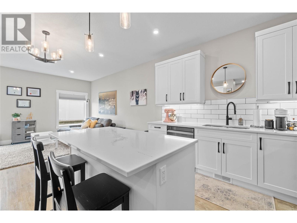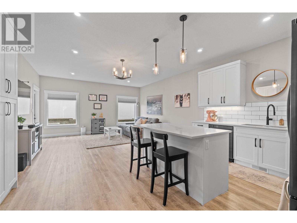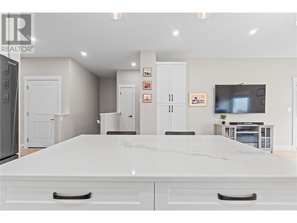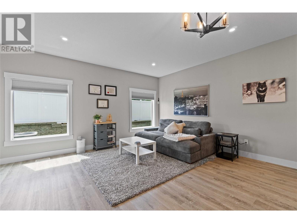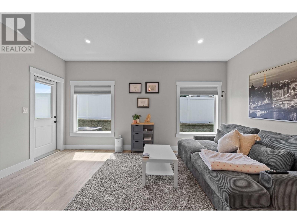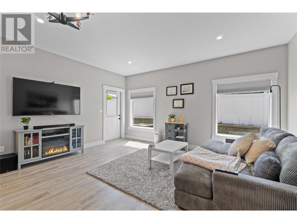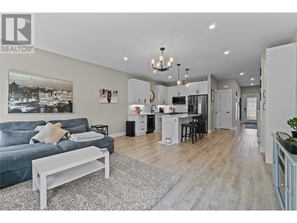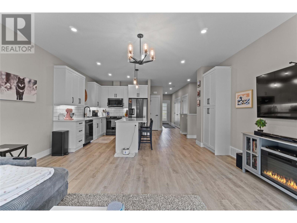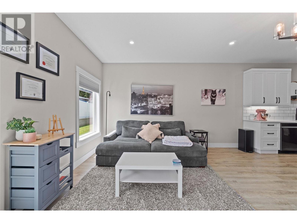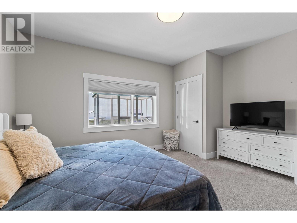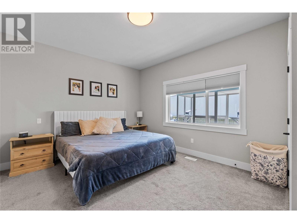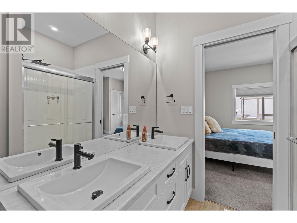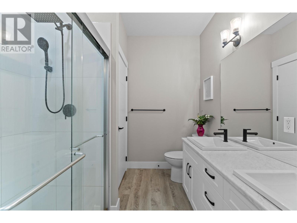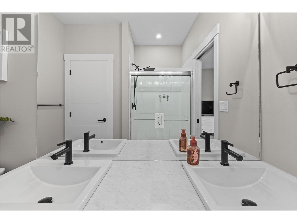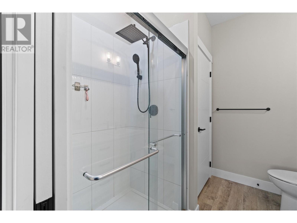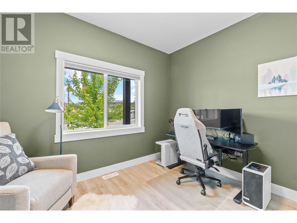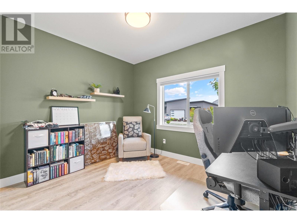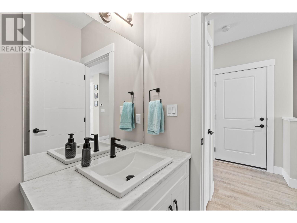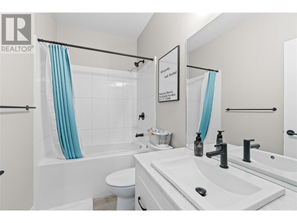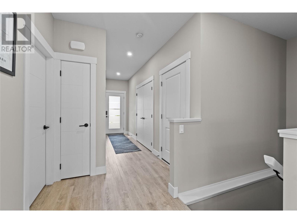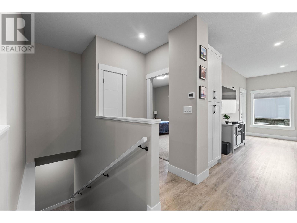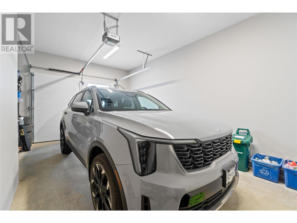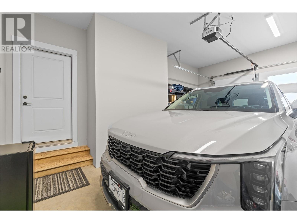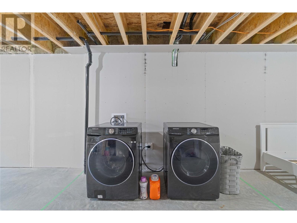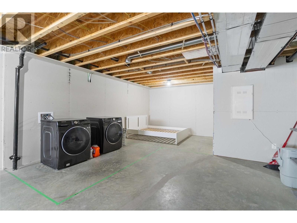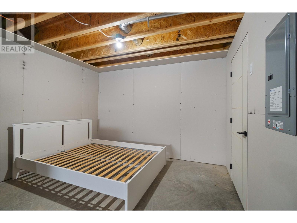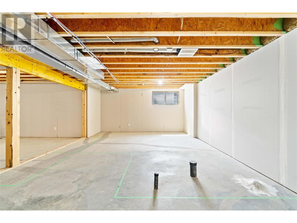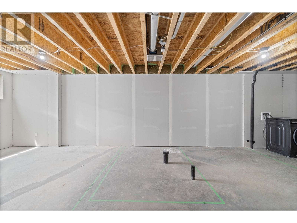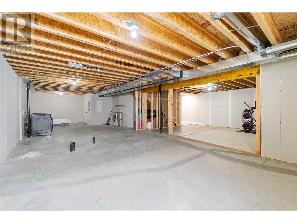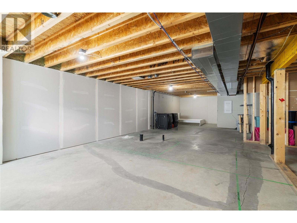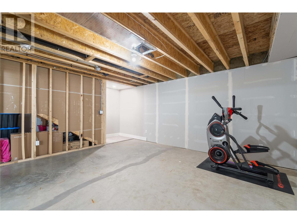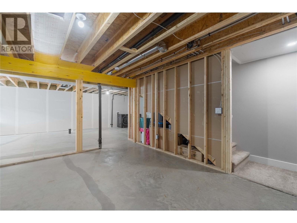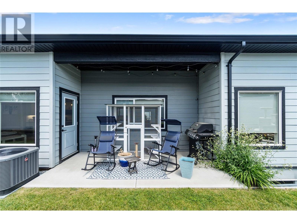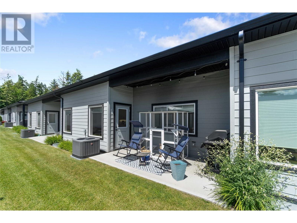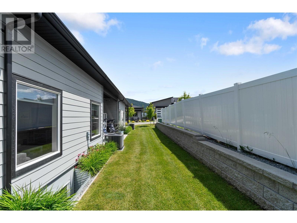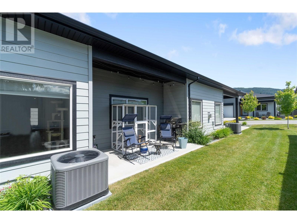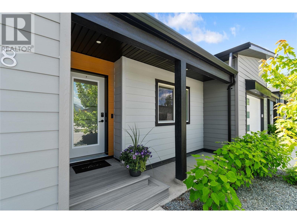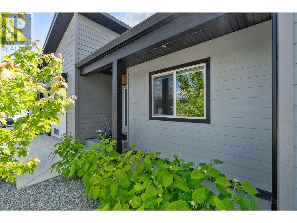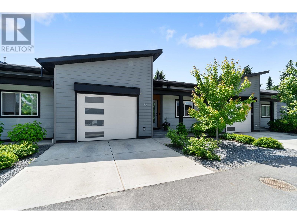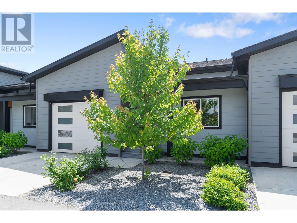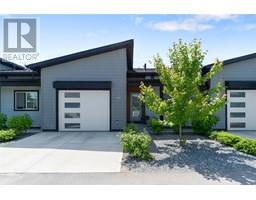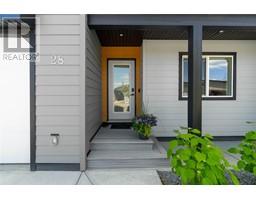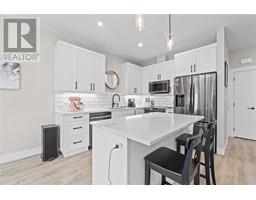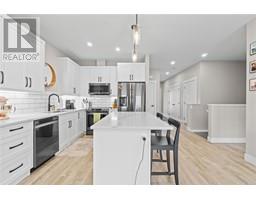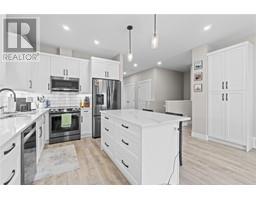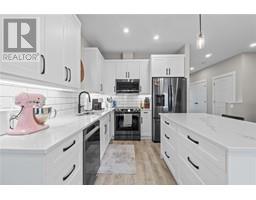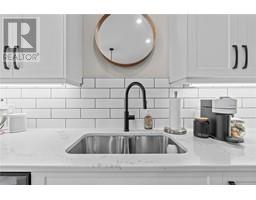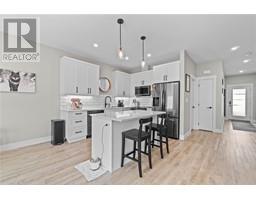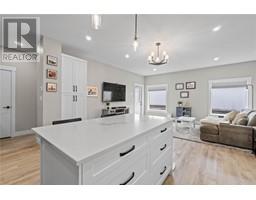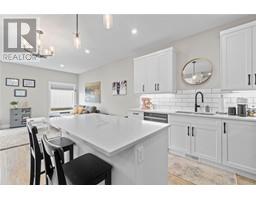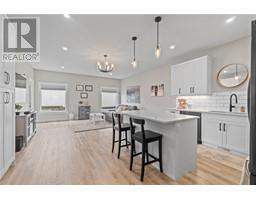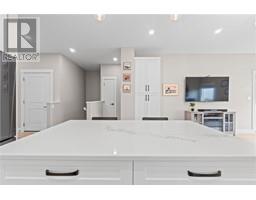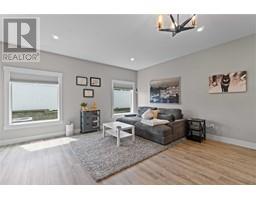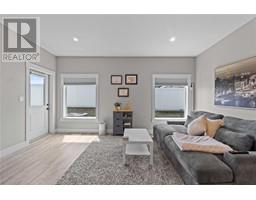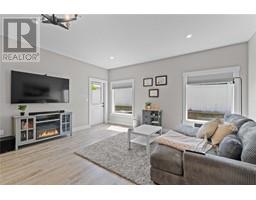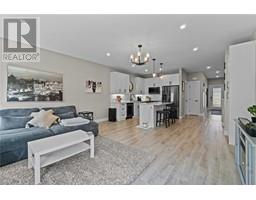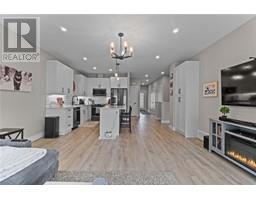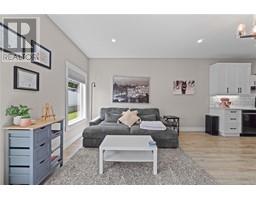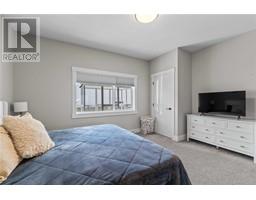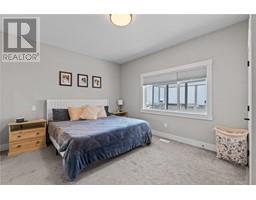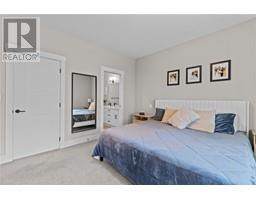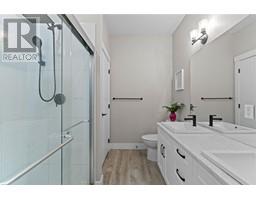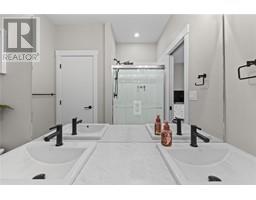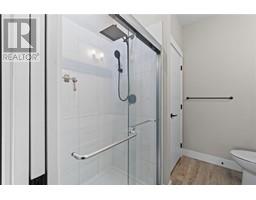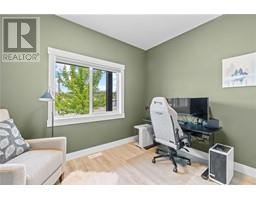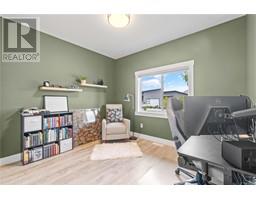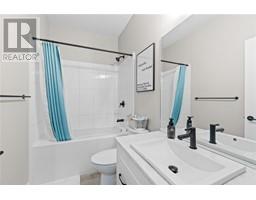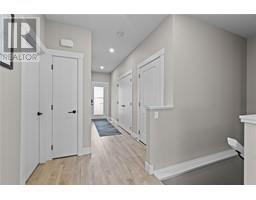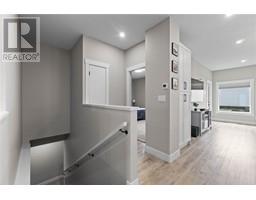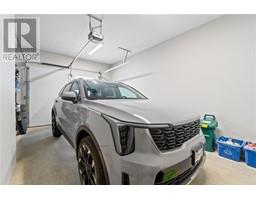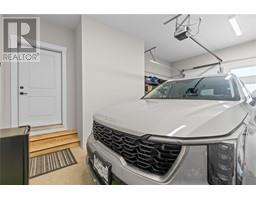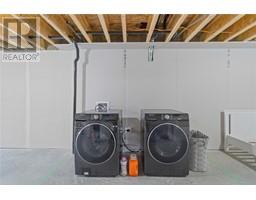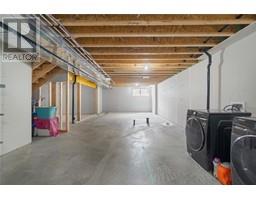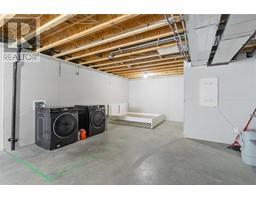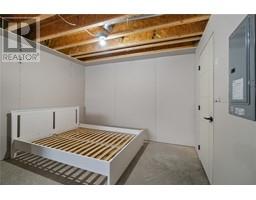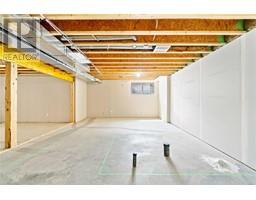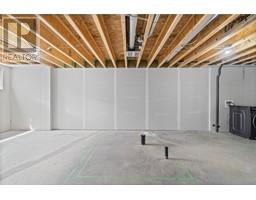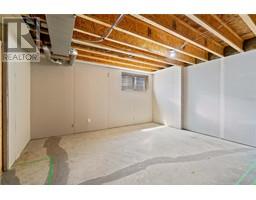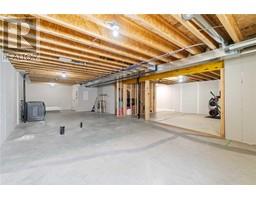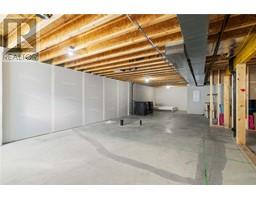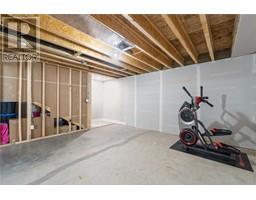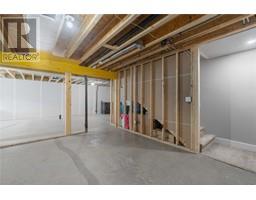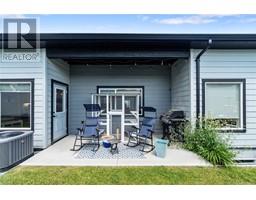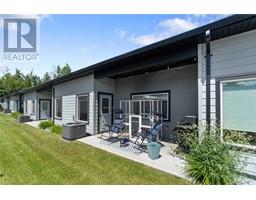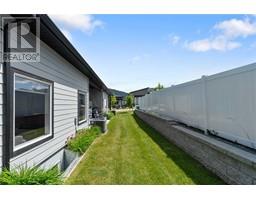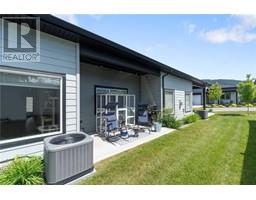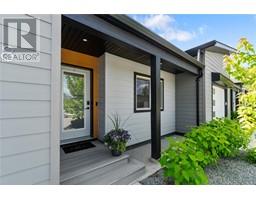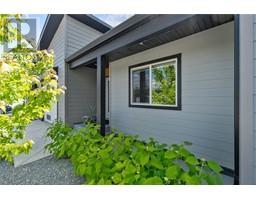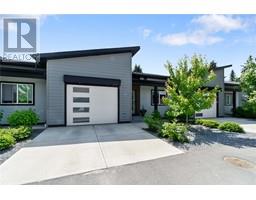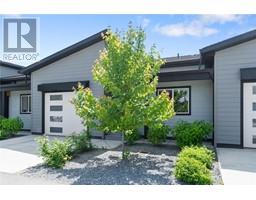2810 15 Avenue Ne Unit# 28 Salmon Arm, British Columbia V1E 0G2
$589,000Maintenance,
$163 Monthly
Maintenance,
$163 MonthlyWelcome to Uptown Village! This beautifully finished 2-bedroom, 2-bathroom townhome, built in 2022, offers comfort, style, and convenience all in one. Enjoy the spacious and bright kitchen featuring a large eat-up counter, solid surface counter tops, ample cabinet space and a pantry. The open-concept living and dining area flows seamlessly onto a private patio, extending your living space outdoors. The primary bedroom includes two closets and a luxurious ensuite with double vanities and a walk-in shower. A second full bathroom and bedroom add flexibility for guests, family, or a home office. The single-car garage provides secure parking and additional storage space. An unfinished basement offers loads of potential—create a third bedroom, bathroom, rec room, home gym, hobby space, or all of the above. The possibilities are endless! Located in a desirable area close to schools, shopping, and more, Uptown Village is the perfect place for first-time buyers, downsizers, or investors. Don’t miss your chance to be part of this vibrant and growing community—schedule your showing today! (id:27818)
Property Details
| MLS® Number | 10350957 |
| Property Type | Single Family |
| Neigbourhood | NE Salmon Arm |
| Community Name | Uptown Village |
| Features | Central Island |
| Parking Space Total | 2 |
Building
| Bathroom Total | 2 |
| Bedrooms Total | 2 |
| Architectural Style | Ranch |
| Basement Type | Full |
| Constructed Date | 2022 |
| Construction Style Attachment | Attached |
| Cooling Type | Central Air Conditioning |
| Exterior Finish | Other |
| Flooring Type | Carpeted, Vinyl |
| Foundation Type | Insulated Concrete Forms |
| Heating Type | See Remarks |
| Roof Material | Asphalt Shingle |
| Roof Style | Unknown |
| Stories Total | 2 |
| Size Interior | 1135 Sqft |
| Type | Row / Townhouse |
| Utility Water | Municipal Water |
Parking
| Attached Garage | 1 |
Land
| Acreage | No |
| Sewer | Municipal Sewage System |
| Size Total Text | Under 1 Acre |
| Zoning Type | Unknown |
Rooms
| Level | Type | Length | Width | Dimensions |
|---|---|---|---|---|
| Lower Level | Utility Room | 4'10'' x 6'6'' | ||
| Lower Level | Unfinished Room | 31'9'' x 42'9'' | ||
| Main Level | Other | 15'1'' x 21'4'' | ||
| Main Level | 4pc Bathroom | 8'9'' x 4'11'' | ||
| Main Level | Bedroom | 11'4'' x 12'2'' | ||
| Main Level | 4pc Ensuite Bath | 7'9'' x 8'0'' | ||
| Main Level | Primary Bedroom | 15'1'' x 12'3'' | ||
| Main Level | Living Room | 16'3'' x 14'10'' | ||
| Main Level | Kitchen | 8'10'' x 10'11'' |
https://www.realtor.ca/real-estate/28422130/2810-15-avenue-ne-unit-28-salmon-arm-ne-salmon-arm
Interested?
Contact us for more information
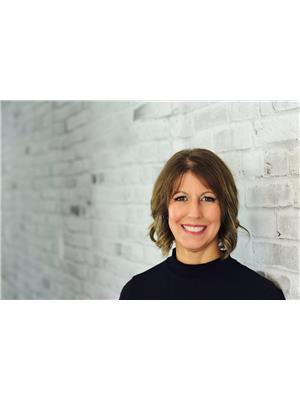
Doris Mills
Personal Real Estate Corporation
dorismills.com/

#105-650 Trans Canada Hwy
Salmon Arm, British Columbia V1E 2S6
(250) 832-7051
(250) 832-2777
https://www.remaxshuswap.ca/
