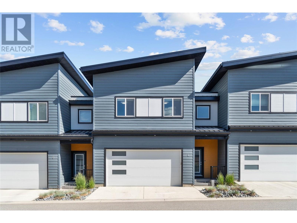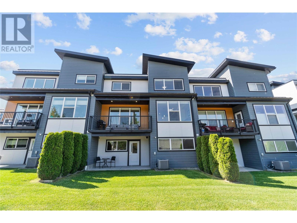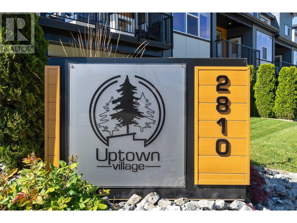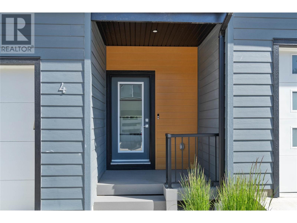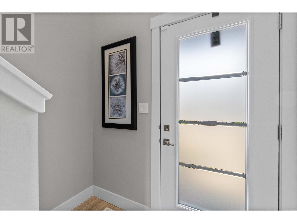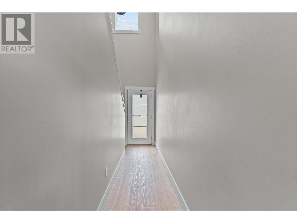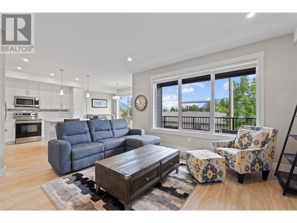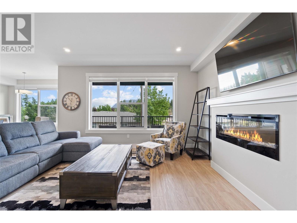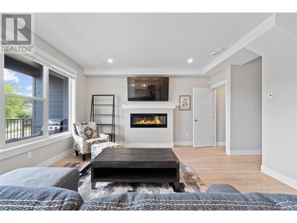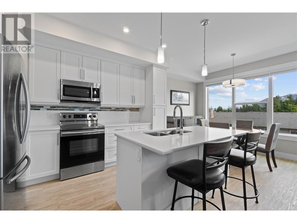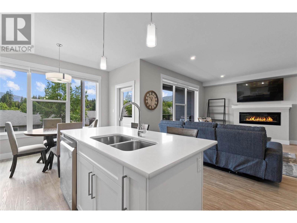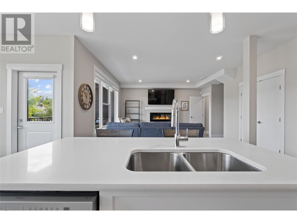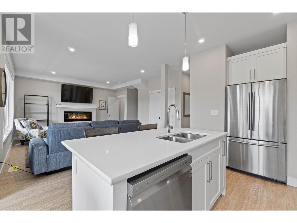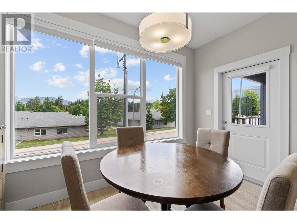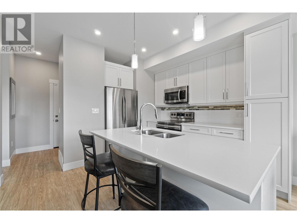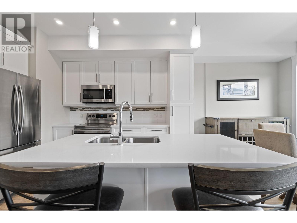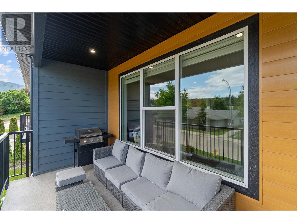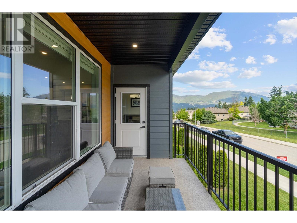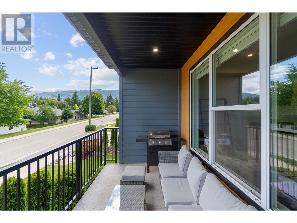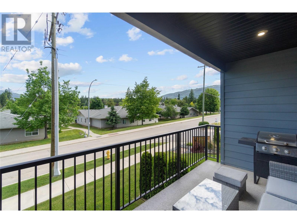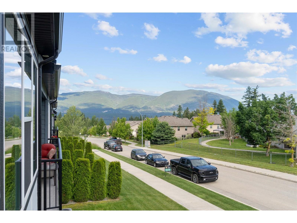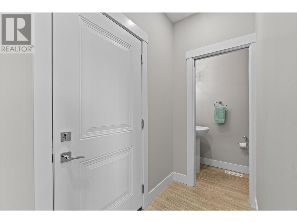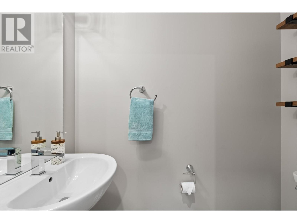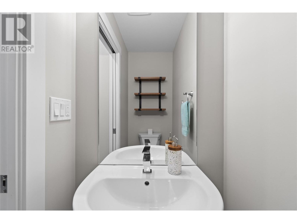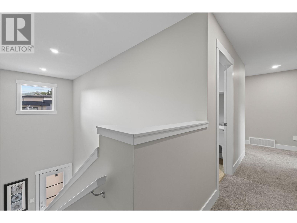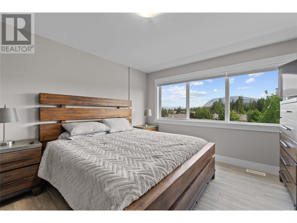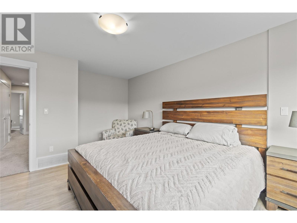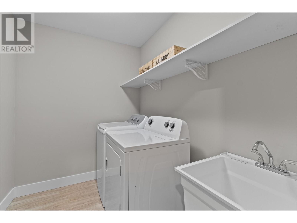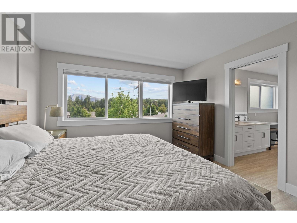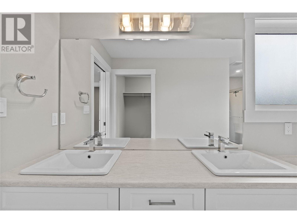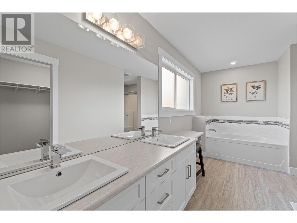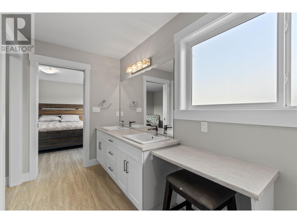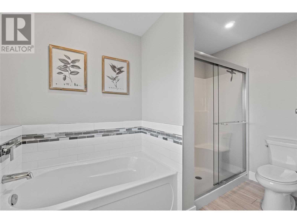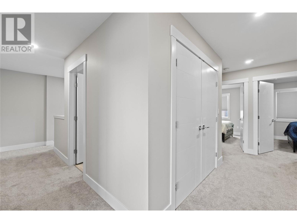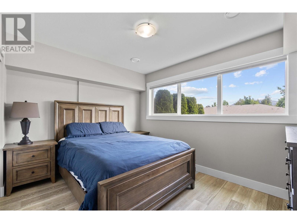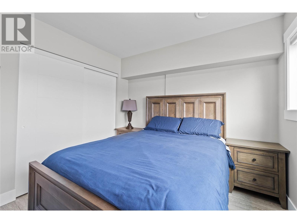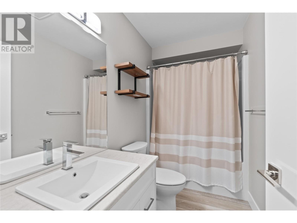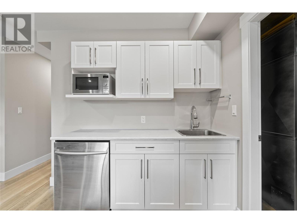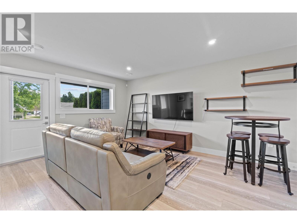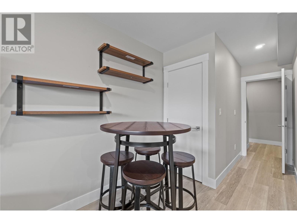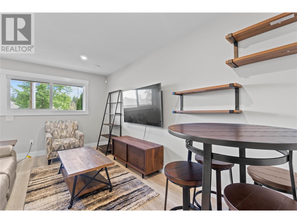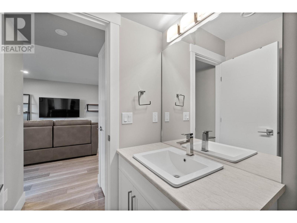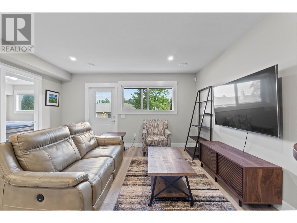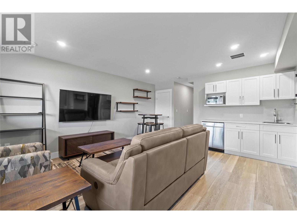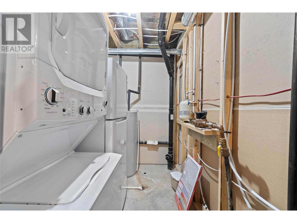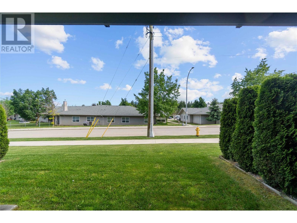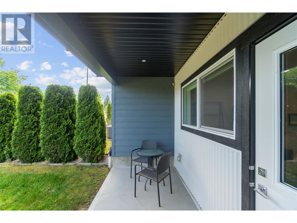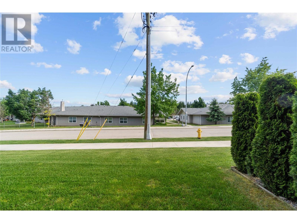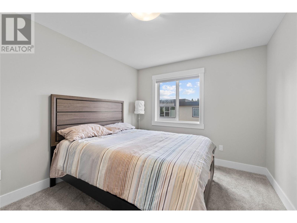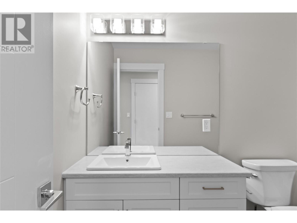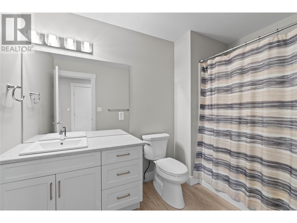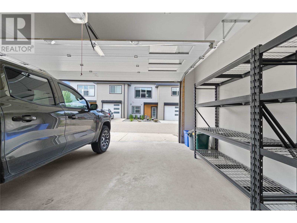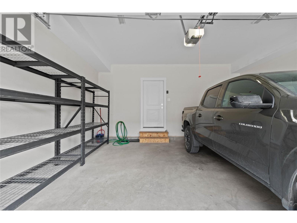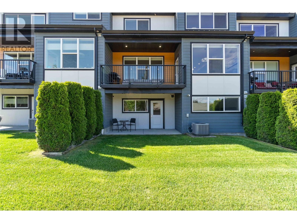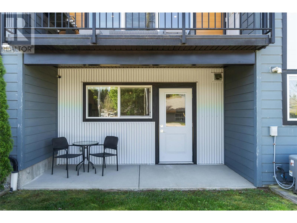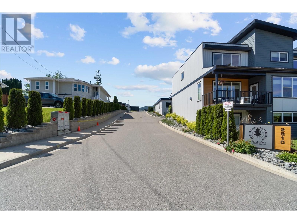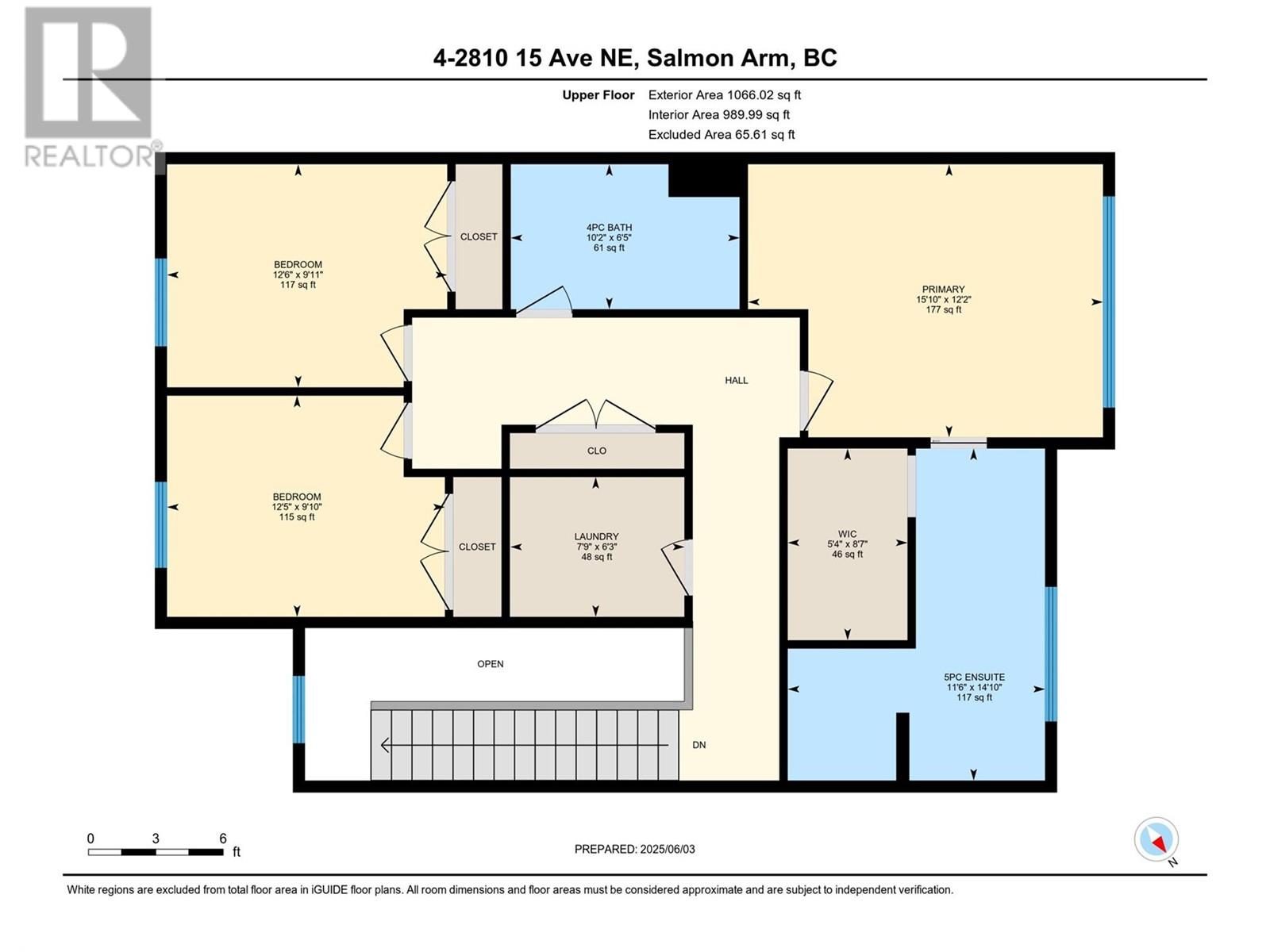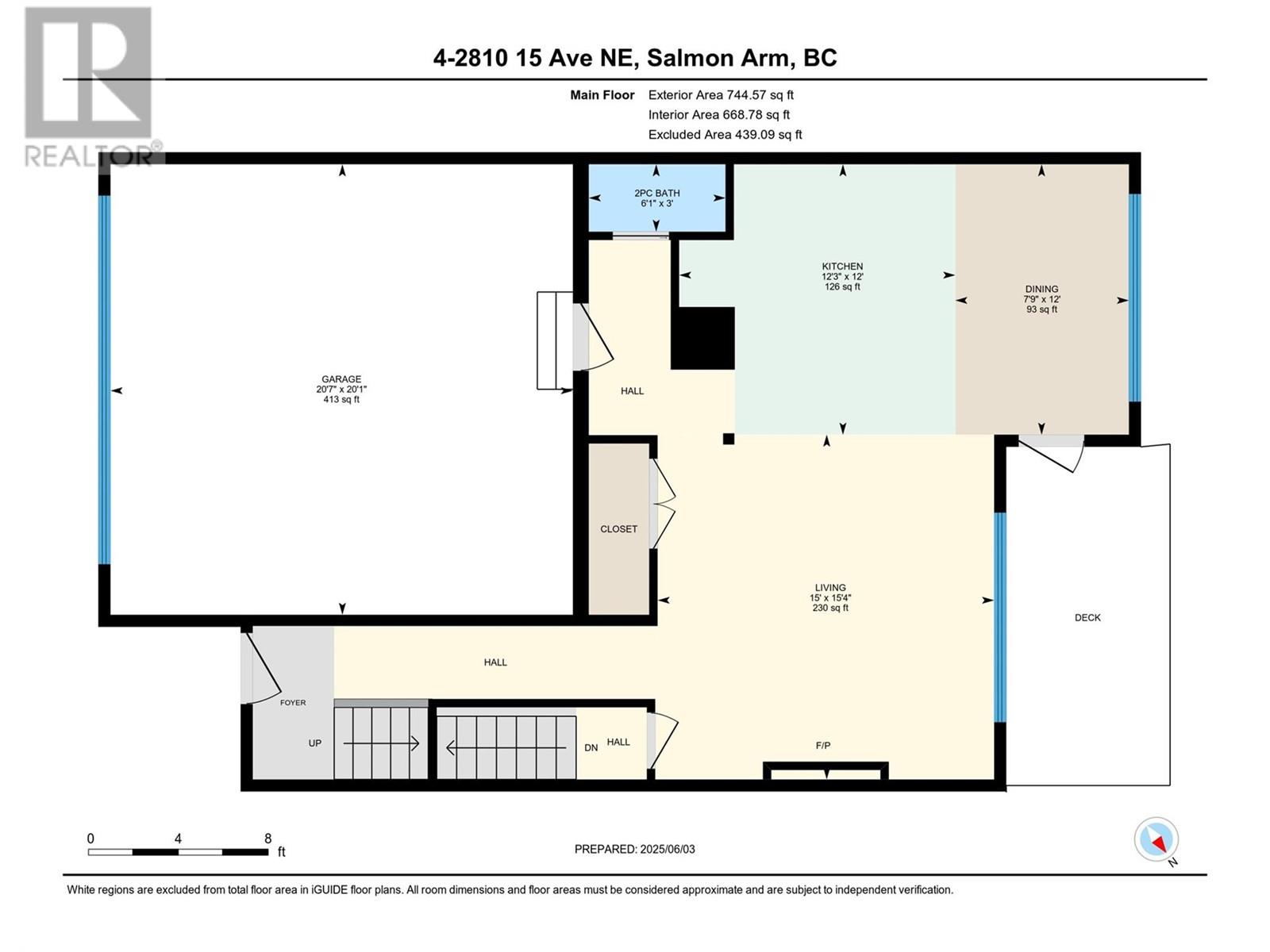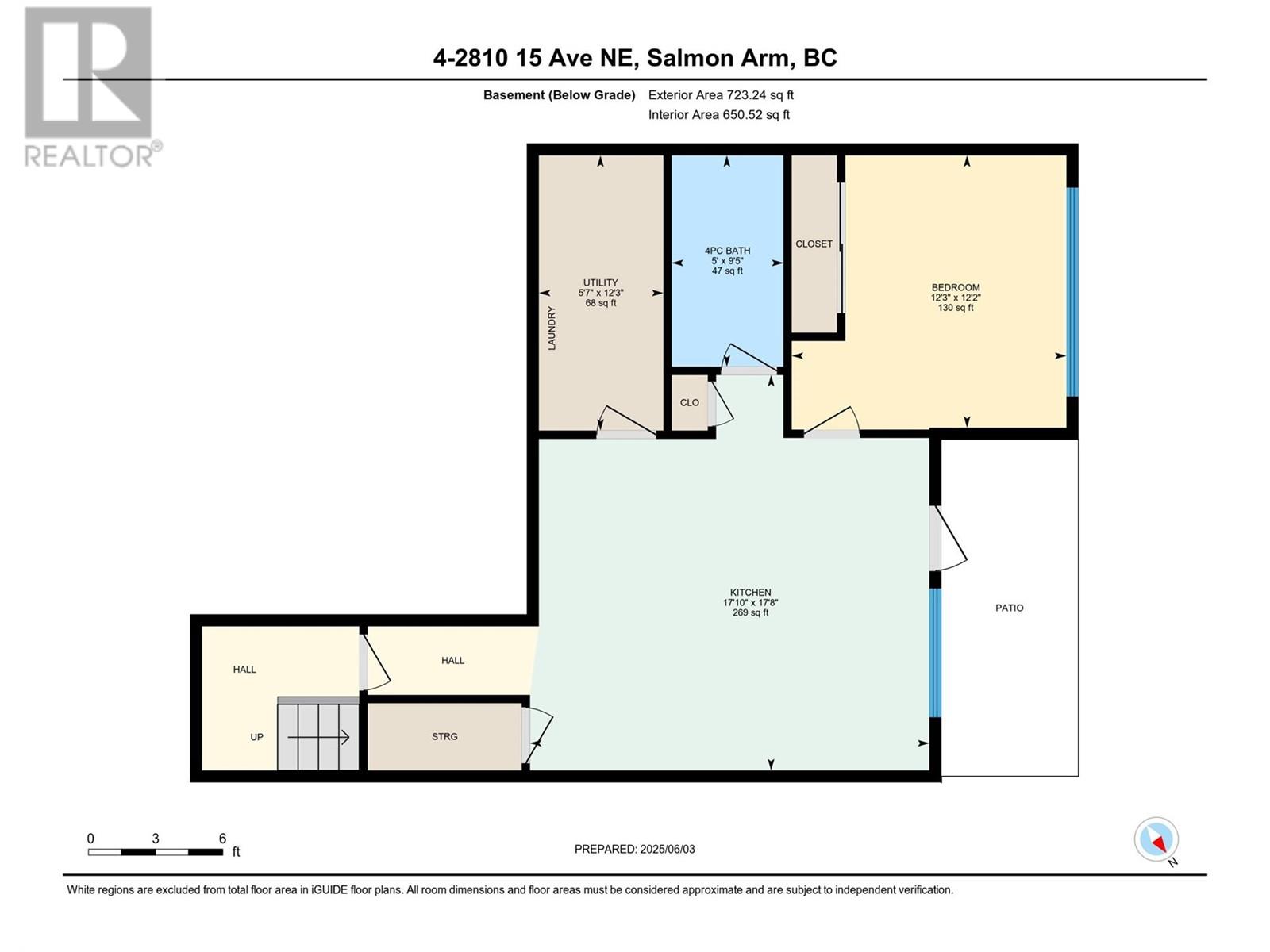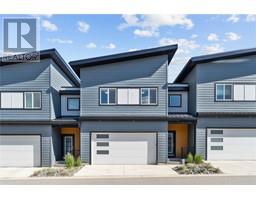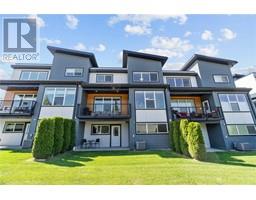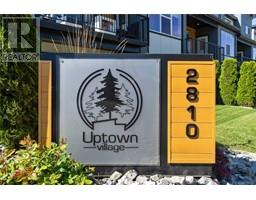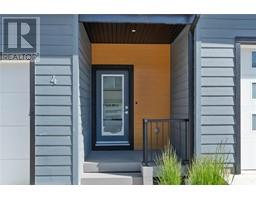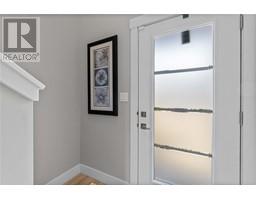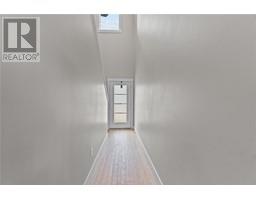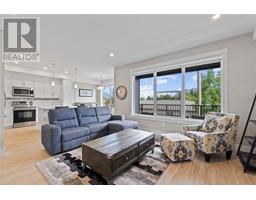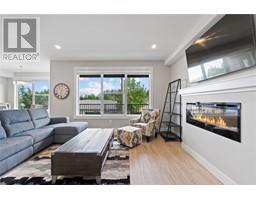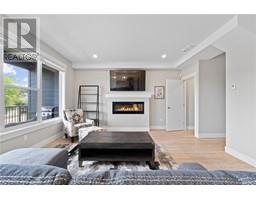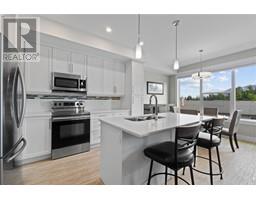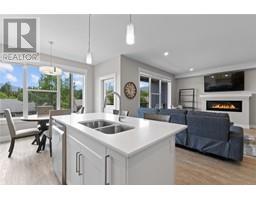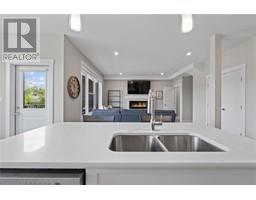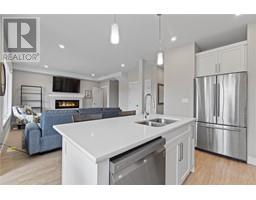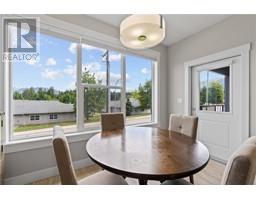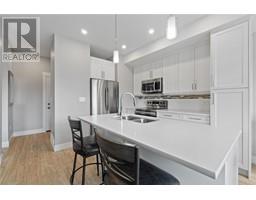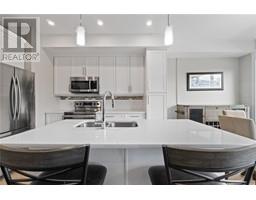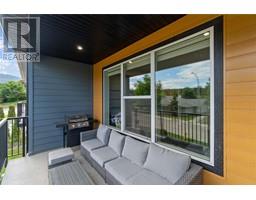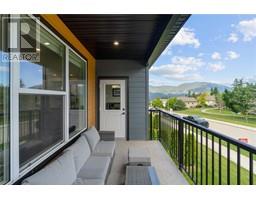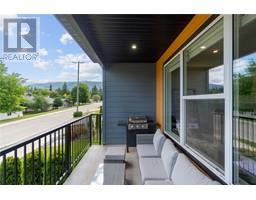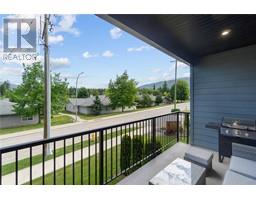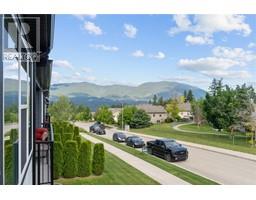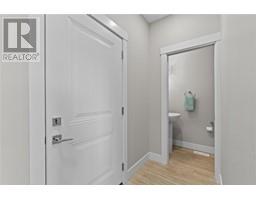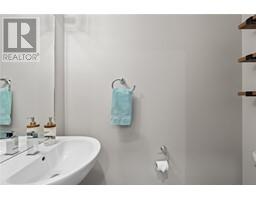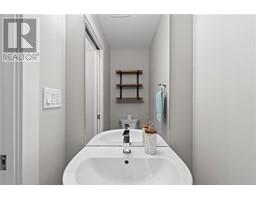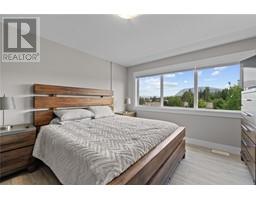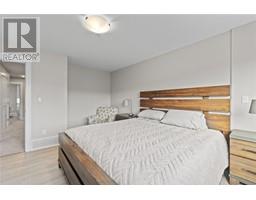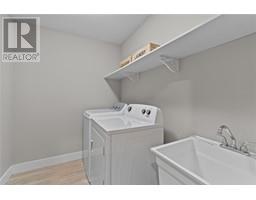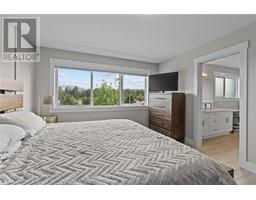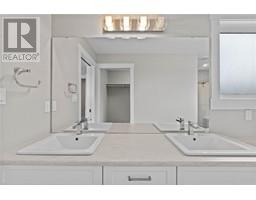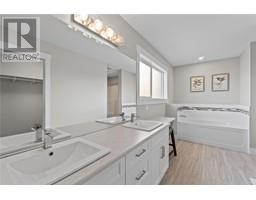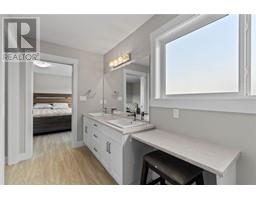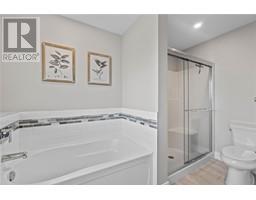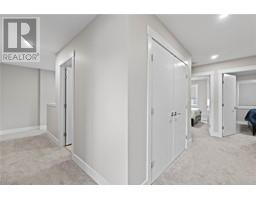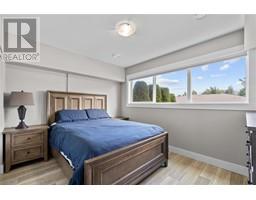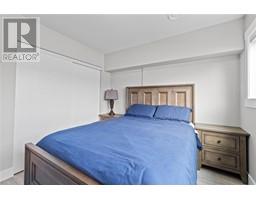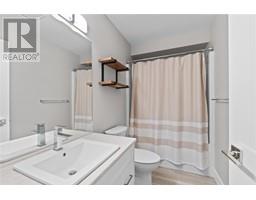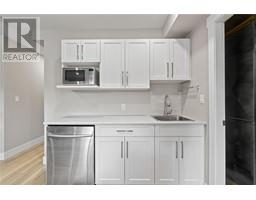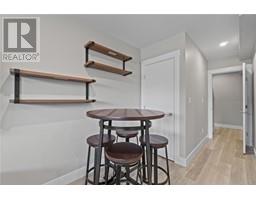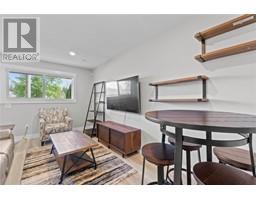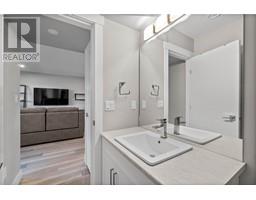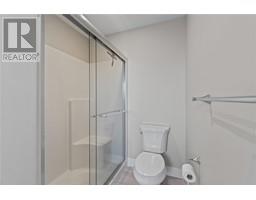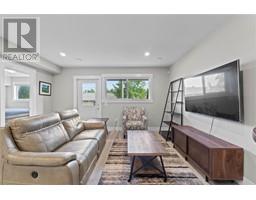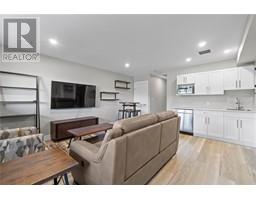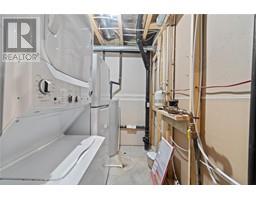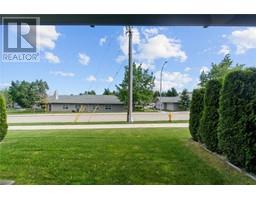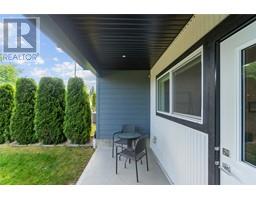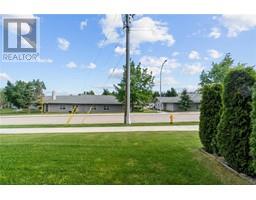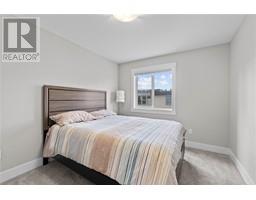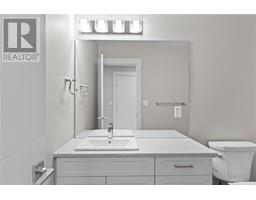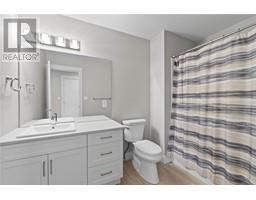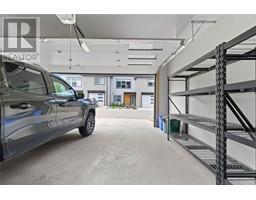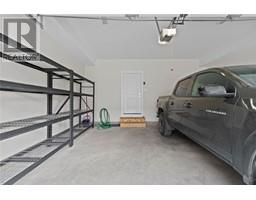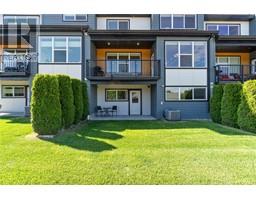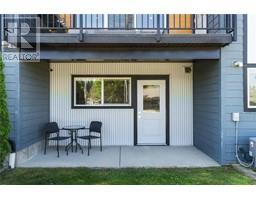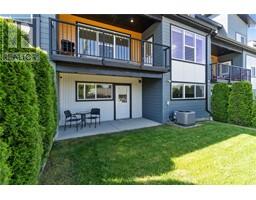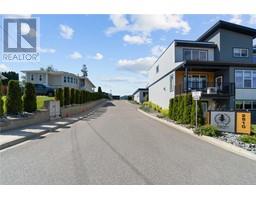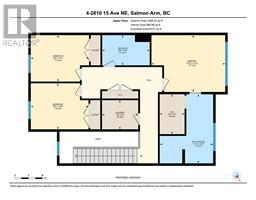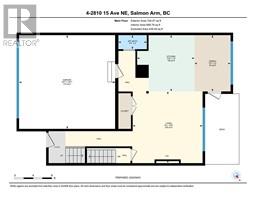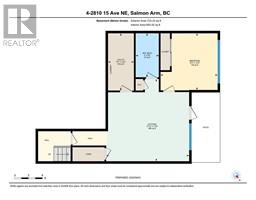2810 15 Avenue Ne Unit# 4 Salmon Arm, British Columbia V1E 0G2
$699,000Maintenance,
$179 Monthly
Maintenance,
$179 MonthlyWelcome to this beautifully finished 4-bedroom, 4 bathroom townhouse in UPTOWN VILLAGE. Offering a generous 2,412 sq.ft. of modern living space in a quiet and convenient Salmon Arm location. Built in 2018 and now vacant for immediate possession, this home is truly move-in ready—ideal for families, investors, or anyone seeking flexible living space. The main floor boasts a bright and open layout with contemporary finishes, a sleek kitchen, and spacious living and dining areas. Upstairs, the primary bedroom features a walk-in closet and ensuite, while two additional bedrooms and a second full bath provide plenty of room for family or guests. Downstairs, you’ll find even more living space with a large rec room, wet bar, fourth bedroom, full bathroom, and a separate entrance—perfect for extended family, a home office, or potential in-law suite conversion. Located close to schools, parks, shopping, and all that Salmon Arm has to offer, this home is a perfect blend of comfort, space, and convenience. Don’t miss your chance—vacant, easy to show, and ready for you to make it home! (id:27818)
Property Details
| MLS® Number | 10350343 |
| Property Type | Single Family |
| Neigbourhood | NE Salmon Arm |
| Community Name | Uptown Village |
| Community Features | Pets Allowed |
| Features | One Balcony |
| Parking Space Total | 2 |
| View Type | Lake View, Mountain View |
Building
| Bathroom Total | 4 |
| Bedrooms Total | 4 |
| Amenities | Cable Tv |
| Appliances | Refrigerator, Dishwasher, Dryer, Range - Electric, Microwave, Washer |
| Architectural Style | Contemporary |
| Basement Type | Full |
| Constructed Date | 2018 |
| Construction Style Attachment | Attached |
| Cooling Type | Central Air Conditioning |
| Exterior Finish | Aluminum, Other |
| Fire Protection | Sprinkler System-fire |
| Fireplace Fuel | Electric |
| Fireplace Present | Yes |
| Fireplace Type | Unknown |
| Flooring Type | Carpeted, Tile, Vinyl |
| Half Bath Total | 1 |
| Heating Type | Forced Air, See Remarks |
| Roof Material | Metal |
| Roof Style | Unknown |
| Stories Total | 2 |
| Size Interior | 2412 Sqft |
| Type | Row / Townhouse |
| Utility Water | Municipal Water |
Parking
| Attached Garage | 2 |
Land
| Acreage | No |
| Sewer | Municipal Sewage System |
| Size Total Text | Under 1 Acre |
| Zoning Type | Unknown |
Rooms
| Level | Type | Length | Width | Dimensions |
|---|---|---|---|---|
| Second Level | Laundry Room | 7'1'' x 5'2'' | ||
| Second Level | 4pc Bathroom | Measurements not available | ||
| Second Level | 5pc Ensuite Bath | 6'9'' x 8'4'' | ||
| Second Level | Bedroom | 10'2'' x 10'2'' | ||
| Second Level | Bedroom | 10'2'' x 10'2'' | ||
| Second Level | Primary Bedroom | 12'2'' x 16'5'' | ||
| Basement | 4pc Bathroom | 5' x 9'5'' | ||
| Basement | Bedroom | 12'3'' x 10'2'' | ||
| Basement | Utility Room | 7'0'' x 5'0'' | ||
| Main Level | 2pc Bathroom | Measurements not available | ||
| Main Level | Living Room | 15'3'' x 15'0'' | ||
| Main Level | Kitchen | 12'0'' x 13'2'' | ||
| Main Level | Dining Room | 13'2'' x 8'7'' |
https://www.realtor.ca/real-estate/28421674/2810-15-avenue-ne-unit-4-salmon-arm-ne-salmon-arm
Interested?
Contact us for more information
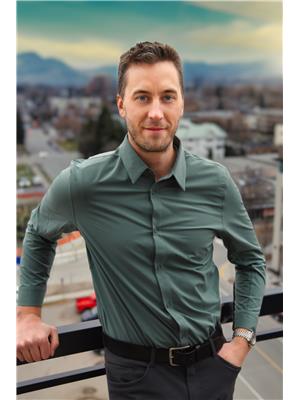
Braeden Campbell

#1 - 1890 Cooper Road
Kelowna, British Columbia V1Y 8B7
(250) 860-1100
(250) 860-0595
royallepagekelowna.com/
