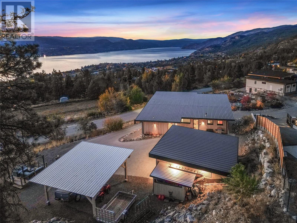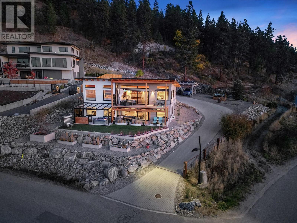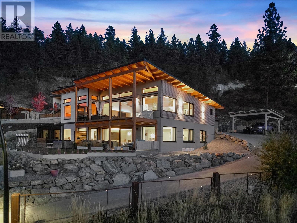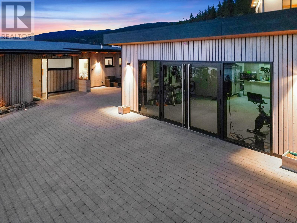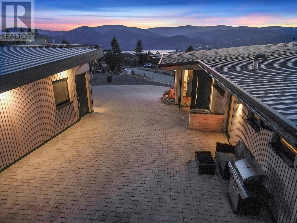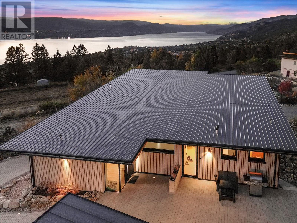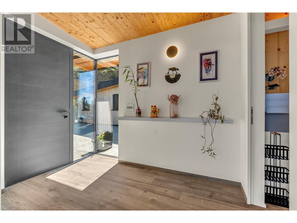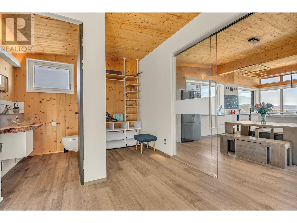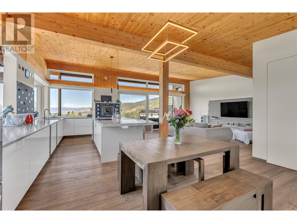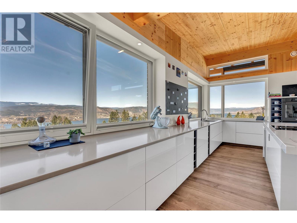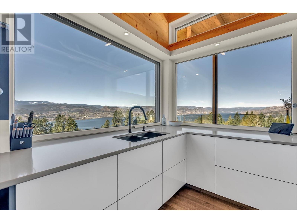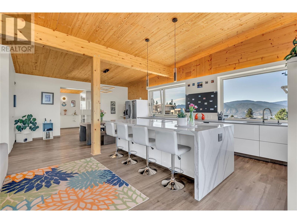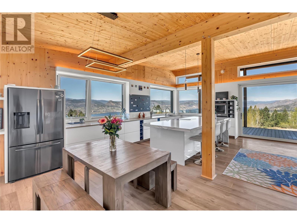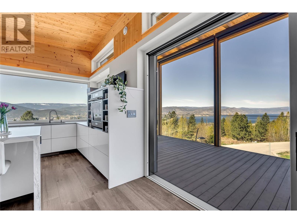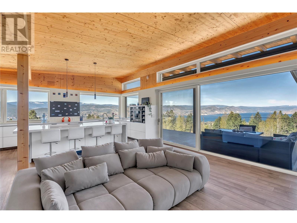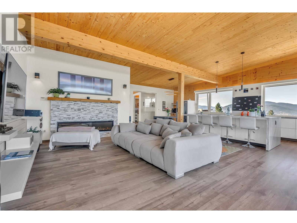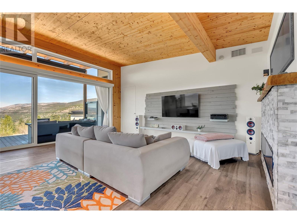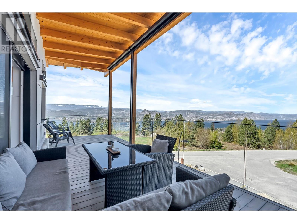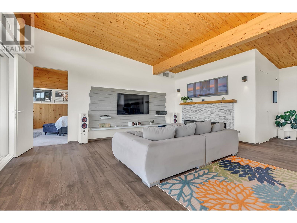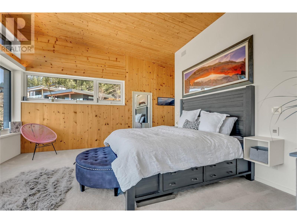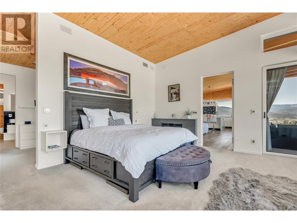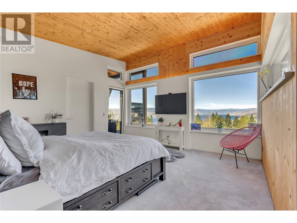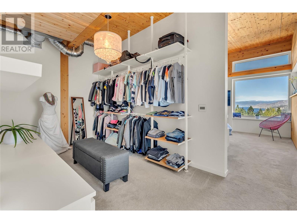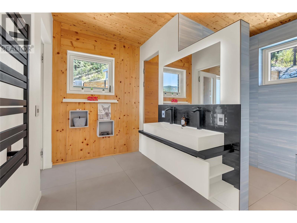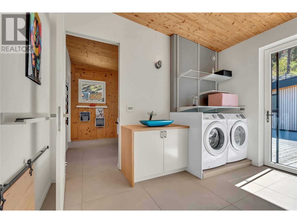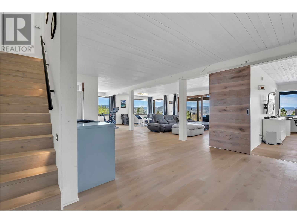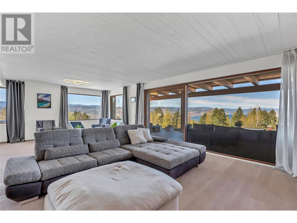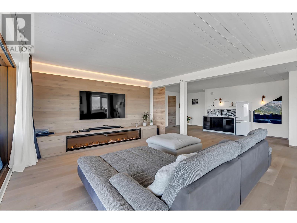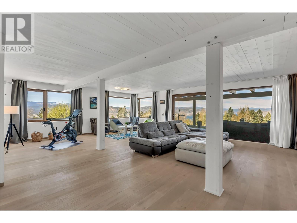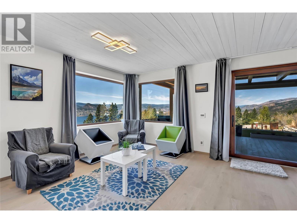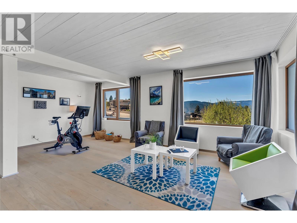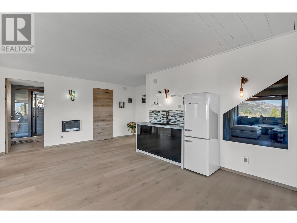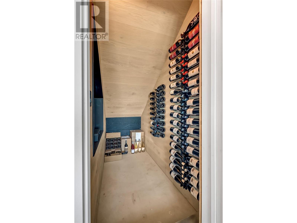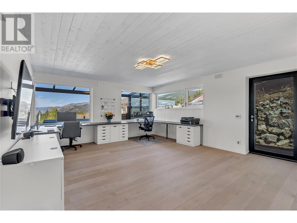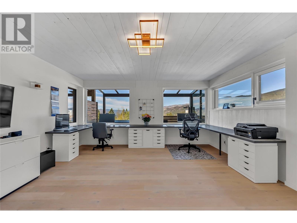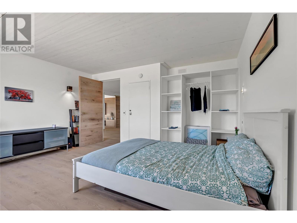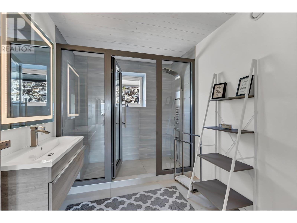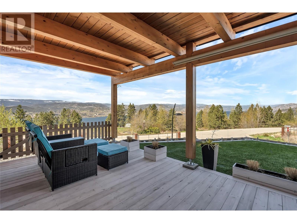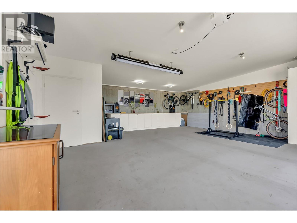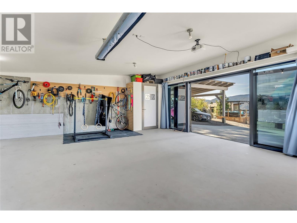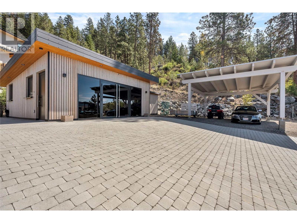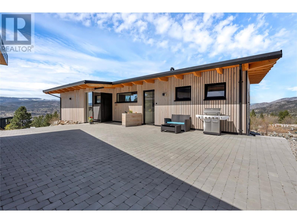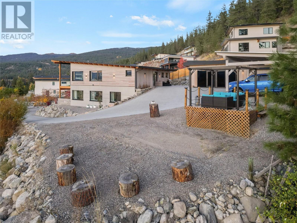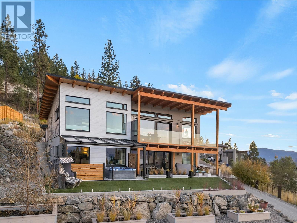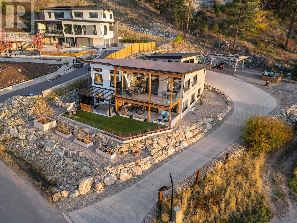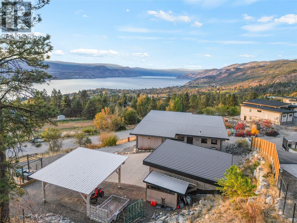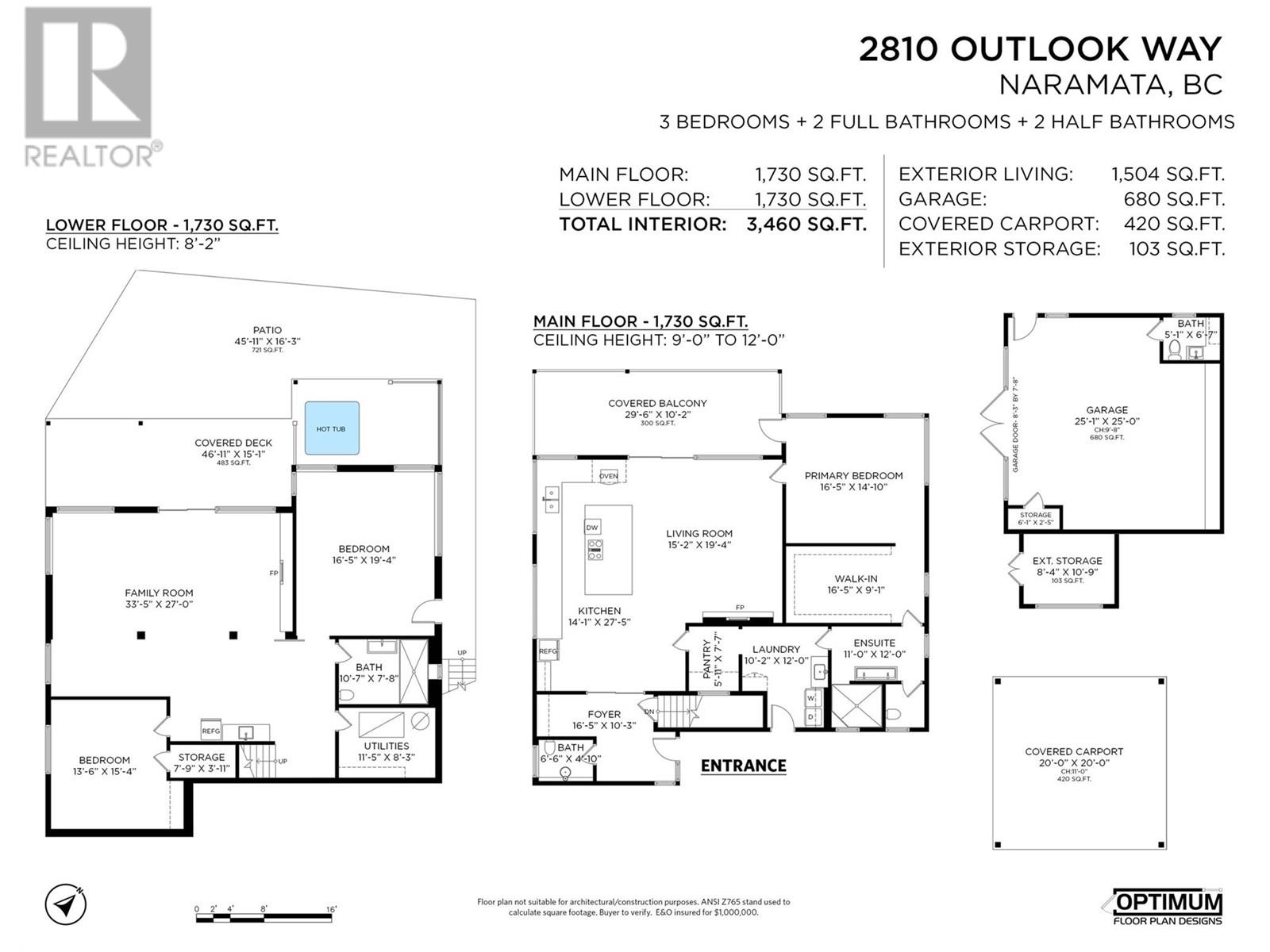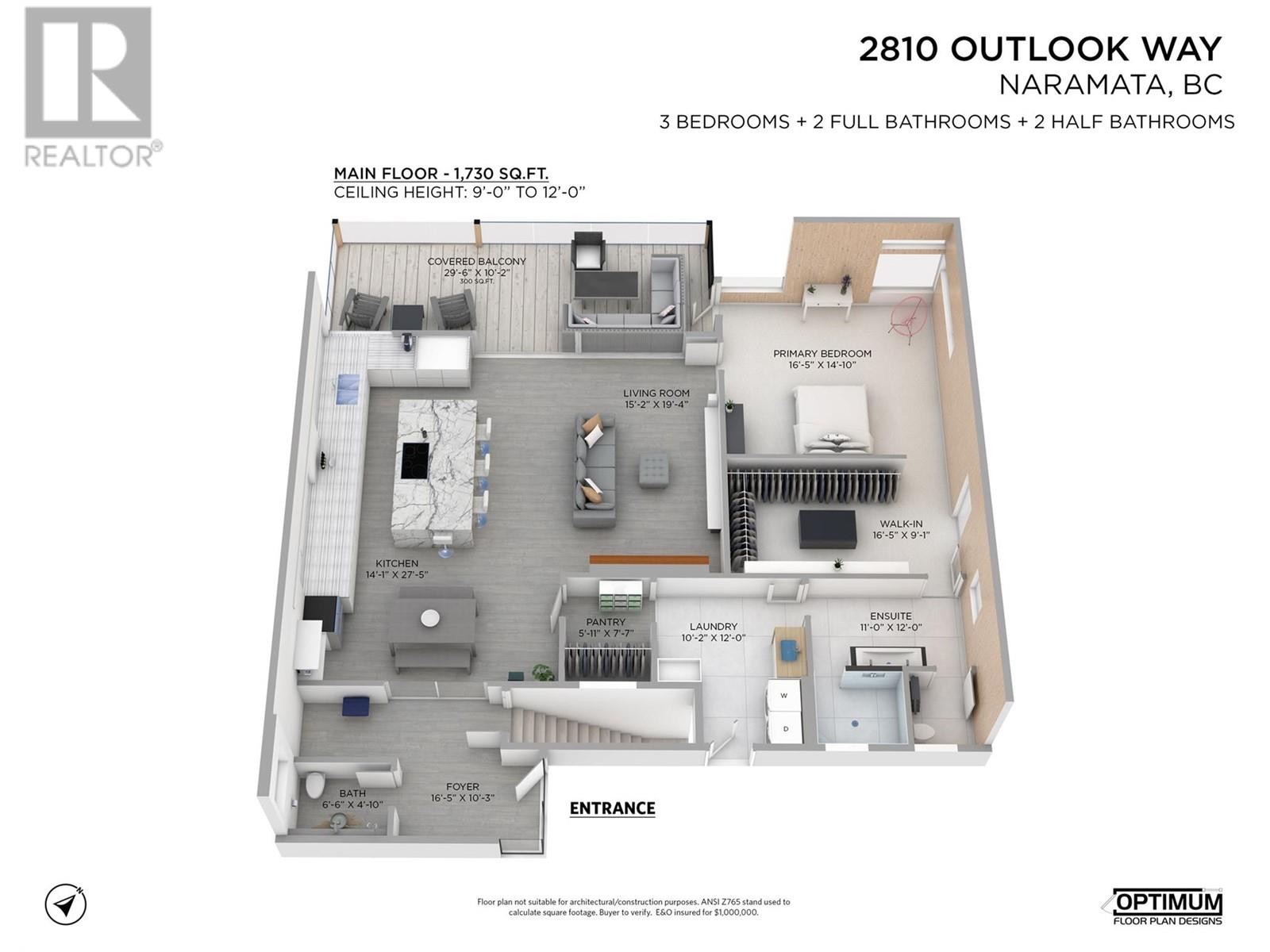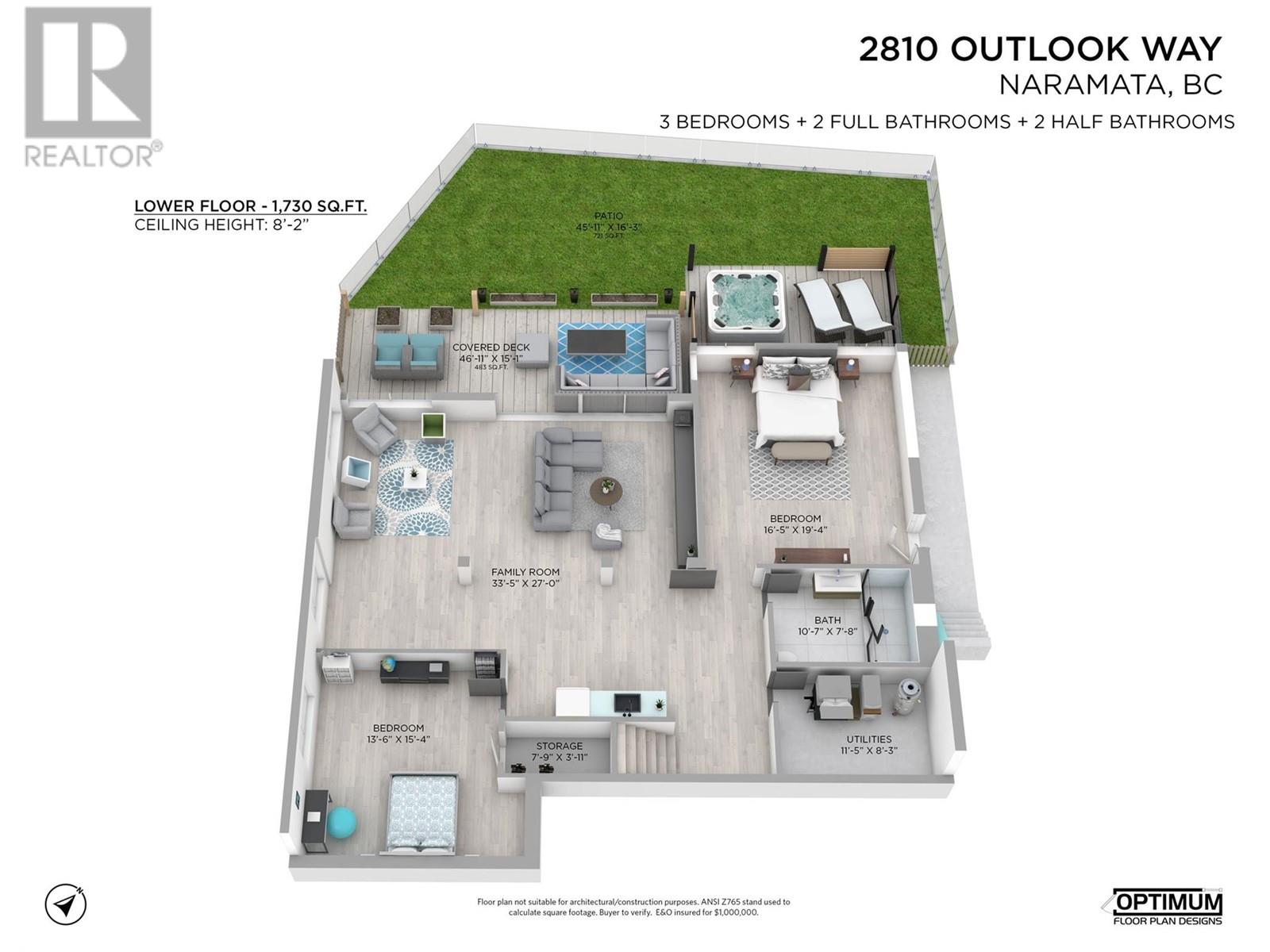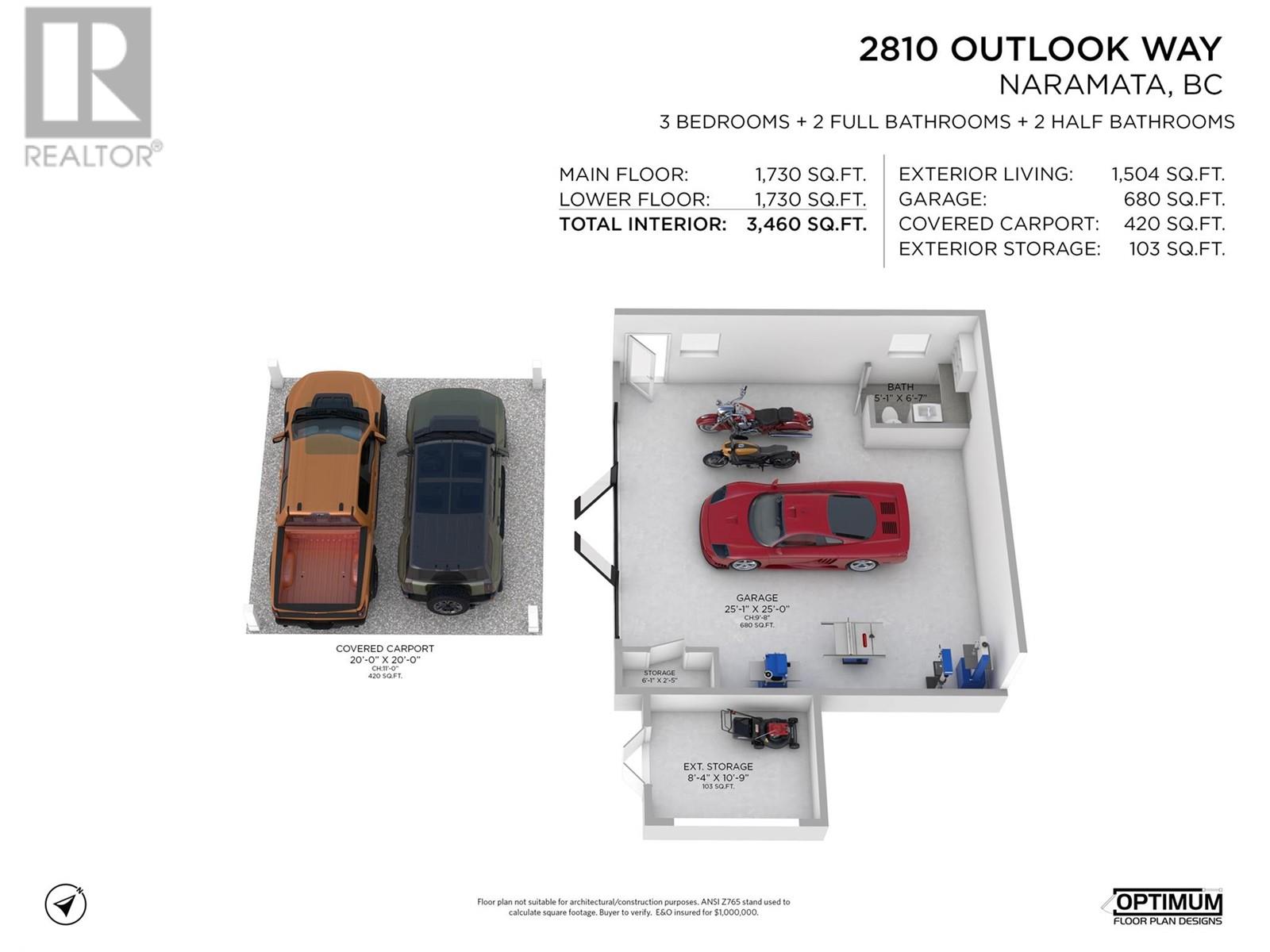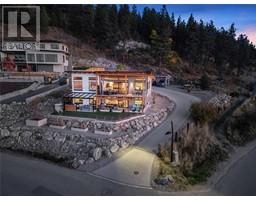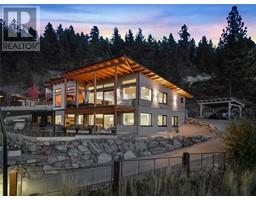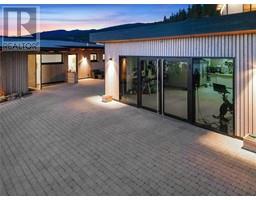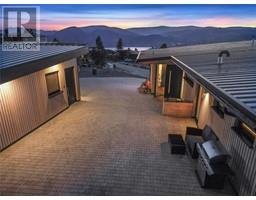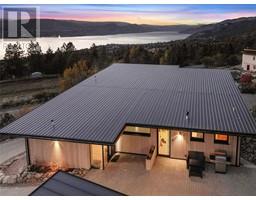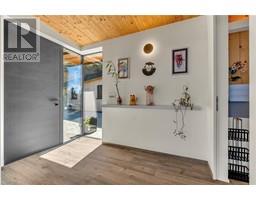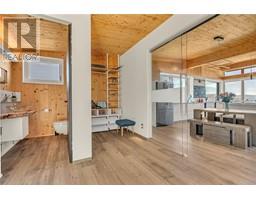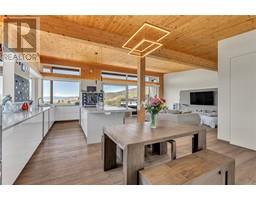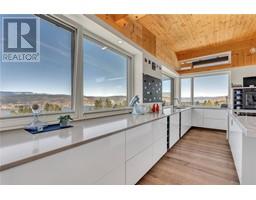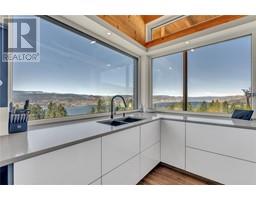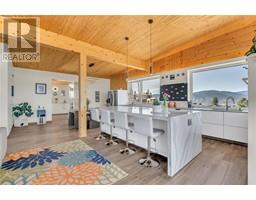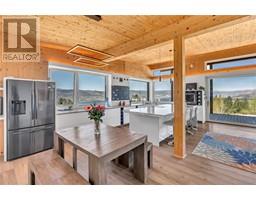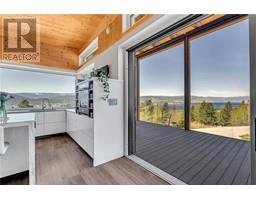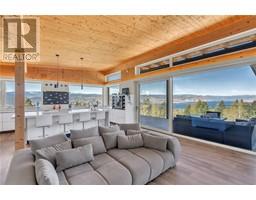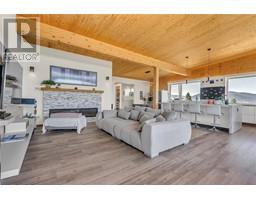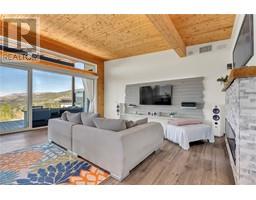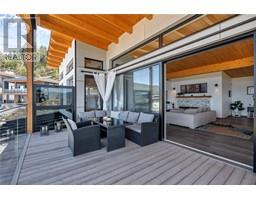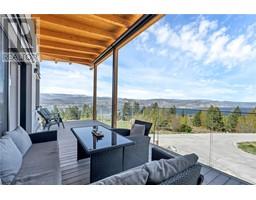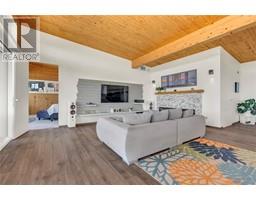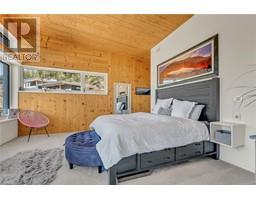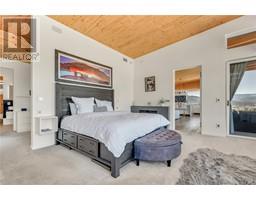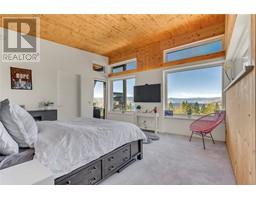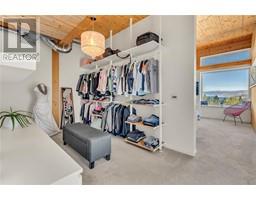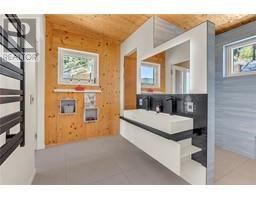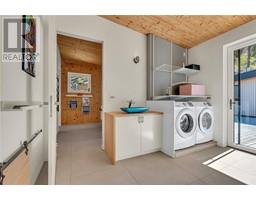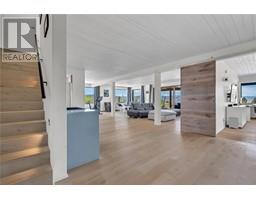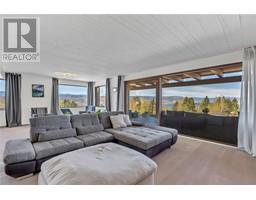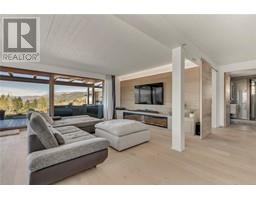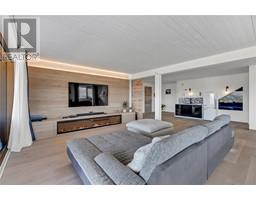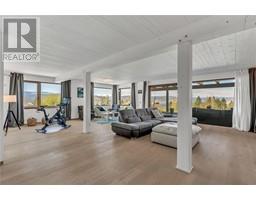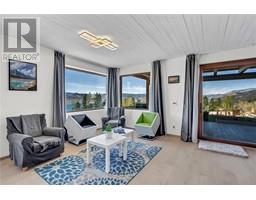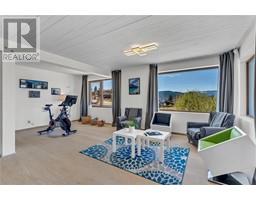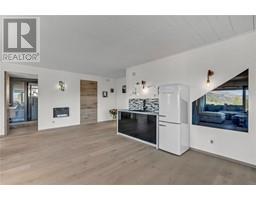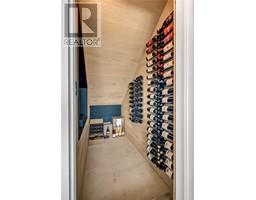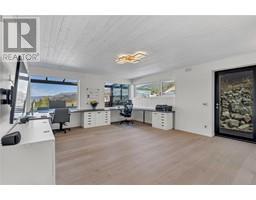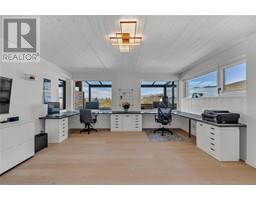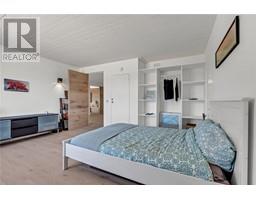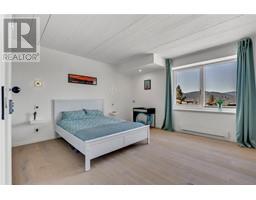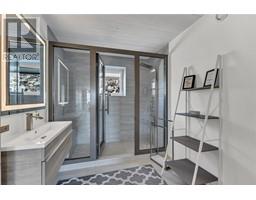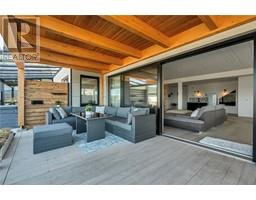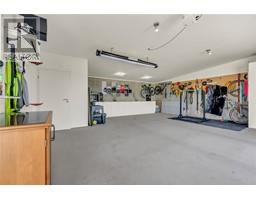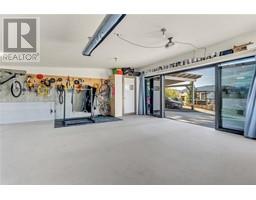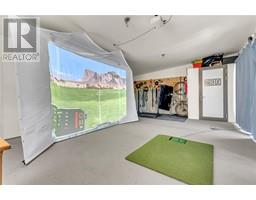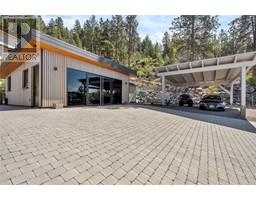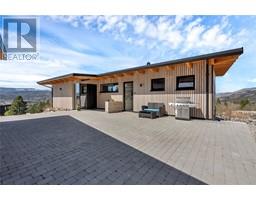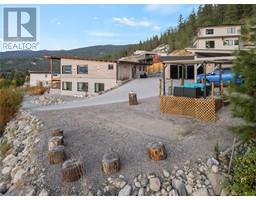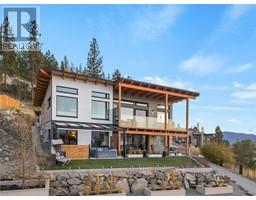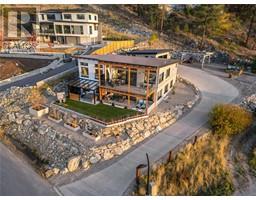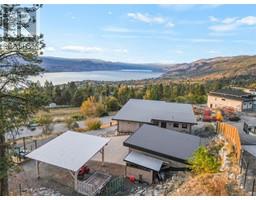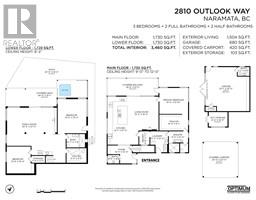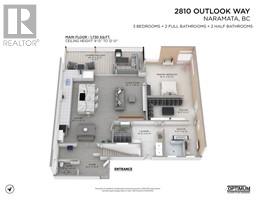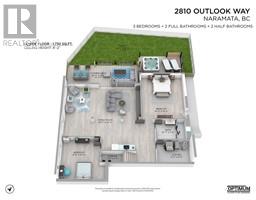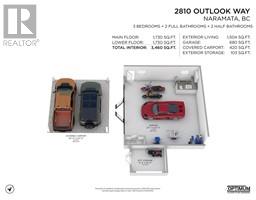2810 Outlook Way Lot# 27 Naramata, British Columbia V0H 1N1
$1,775,000Maintenance,
$53 Monthly
Maintenance,
$53 MonthlyIs a custom built home with spectacular unobstructed lake views, situated in one of the most sought-after areas of the South Okanagan on your check list? Then ‘welcome home’. As you wind up the driveway you are greeted by stunning architecture and a magnificent low maintenance property that requires nothing more than for you to kick up your feet with a glass of local wine and relax. Whether you are looking for a one-of-a-kind family home, or a “showstopper” to entertain your friends… or both… this one will not disappoint. Every aspect of this house has been thoughtfully planned and perfectly executed. The unique structure, triple-pane windows, flush-mount doors and hardwood floors have all been imported from Austria. This home is incredibly energy efficient, (BC Step Code 5 Certified) and provides all the comfort of high-end quality, with state of the art technology and built-in protection from the elements. There is plenty of parking, including an oversize carport and extra room for your boat & RV. The fully finished 680 sqft detached 2 car garage with a bathroom, offers multiple possibilities; guest suite, workshop, man-cave, epic gym, yoga studio, art space, etc. There is little to do but enjoy the comforts of your surroundings. Local wineries, eateries, beaches, year-round outdoor activities and day to day amenities are all at your fingertips. Come create lasting memories in your new home on the world renowned Naramata Bench, where life is good and the living is easy. (id:27818)
Property Details
| MLS® Number | 10345357 |
| Property Type | Single Family |
| Neigbourhood | Naramata Rural |
| Community Name | Outlook |
| Amenities Near By | Recreation |
| Community Features | Rural Setting, Pets Allowed, Rentals Allowed |
| Features | Central Island, Balcony |
| Parking Space Total | 7 |
| Pool Type | Above Ground Pool |
| View Type | Lake View, Mountain View, Valley View, View (panoramic) |
Building
| Bathroom Total | 4 |
| Bedrooms Total | 3 |
| Appliances | Range, Refrigerator, Dishwasher, Dryer, Washer, Oven - Built-in |
| Architectural Style | Contemporary |
| Constructed Date | 2020 |
| Construction Style Attachment | Detached |
| Cooling Type | Heat Pump |
| Exterior Finish | Cedar Siding |
| Fireplace Fuel | Electric |
| Fireplace Present | Yes |
| Fireplace Type | Unknown |
| Flooring Type | Hardwood |
| Half Bath Total | 2 |
| Heating Fuel | Electric, Other |
| Heating Type | Heat Pump |
| Roof Material | Metal |
| Roof Style | Unknown |
| Stories Total | 2 |
| Size Interior | 3460 Sqft |
| Type | House |
| Utility Water | Municipal Water |
Parking
| See Remarks | |
| Covered | |
| Detached Garage | 2 |
| Heated Garage | |
| R V | 1 |
Land
| Acreage | No |
| Land Amenities | Recreation |
| Landscape Features | Landscaped |
| Sewer | Septic Tank |
| Size Irregular | 0.41 |
| Size Total | 0.41 Ac|under 1 Acre |
| Size Total Text | 0.41 Ac|under 1 Acre |
| Zoning Type | Unknown |
Rooms
| Level | Type | Length | Width | Dimensions |
|---|---|---|---|---|
| Lower Level | Other | 45'11'' x 16'3'' | ||
| Lower Level | Storage | 7'9'' x 3'11'' | ||
| Lower Level | Utility Room | 11'5'' x 8'3'' | ||
| Lower Level | Family Room | 35'5'' x 27' | ||
| Lower Level | Bedroom | 16'5'' x 19'4'' | ||
| Lower Level | Bedroom | 13'6'' x 15'4'' | ||
| Lower Level | Full Bathroom | 17'7'' x 7'8'' | ||
| Main Level | Other | 46'11'' x 15'1'' | ||
| Main Level | Living Room | 15'2'' x 19'4'' | ||
| Main Level | Primary Bedroom | 16'5'' x 14'10'' | ||
| Main Level | Kitchen | 14'1'' x 27'5'' | ||
| Main Level | Other | 16'5'' x 9'1'' | ||
| Main Level | Full Ensuite Bathroom | 11' x 12' | ||
| Main Level | Foyer | 16'5'' x 10'3'' | ||
| Main Level | Laundry Room | 10'2'' x 12' | ||
| Main Level | Pantry | 5'11'' x 7'7'' | ||
| Main Level | Partial Bathroom | 6'6'' x 4'10'' | ||
| Main Level | Other | 29'6'' x 10'2'' | ||
| Main Level | Other | 25'1'' x 25' | ||
| Main Level | Partial Bathroom | 5'1'' x 6'7'' | ||
| Main Level | Other | 8'4'' x 10'9'' |
https://www.realtor.ca/real-estate/28242740/2810-outlook-way-lot-27-naramata-naramata-rural
Interested?
Contact us for more information

Jodie Graham
Personal Real Estate Corporation
jodiegraham.com/
100-3200 Richter Street
Kelowna, British Columbia V1W 5K9
(778) 738-4260
www.stilhavn.com/
