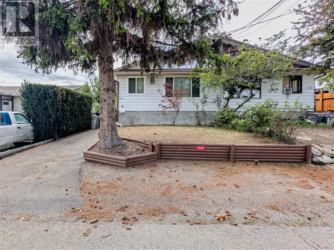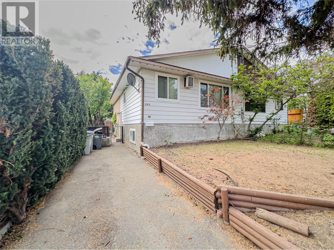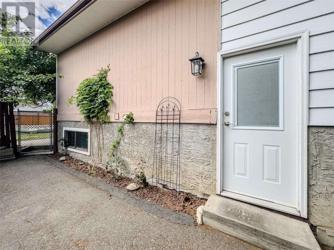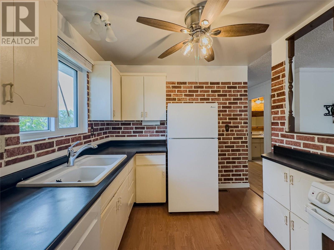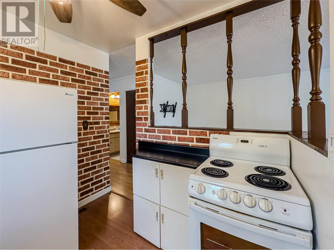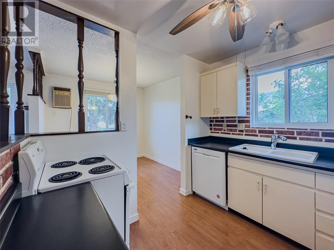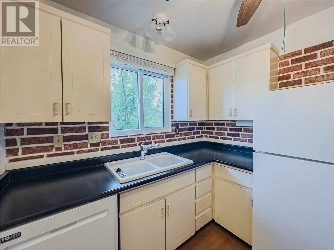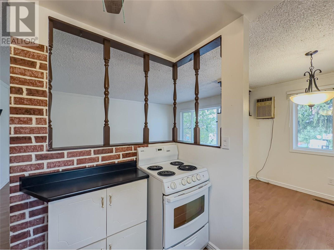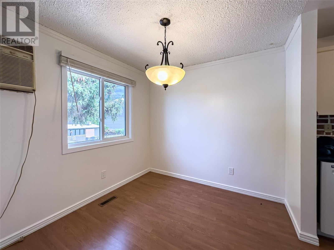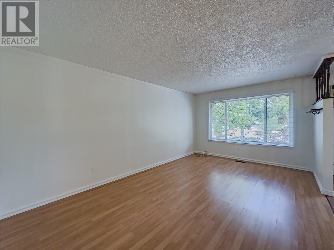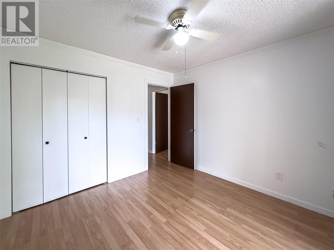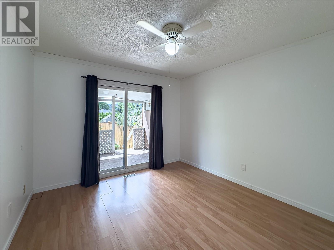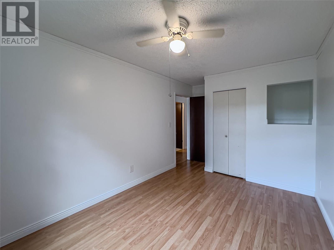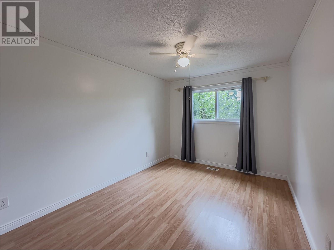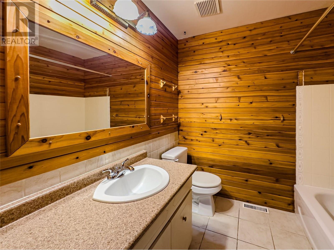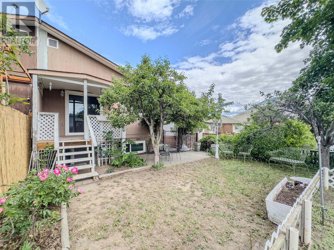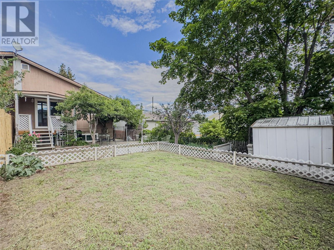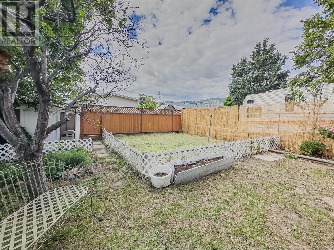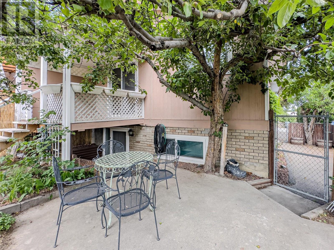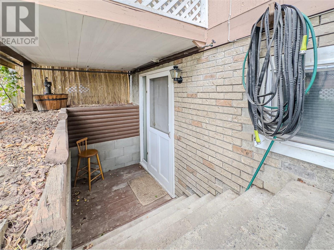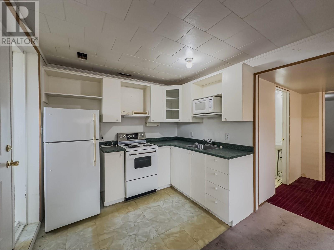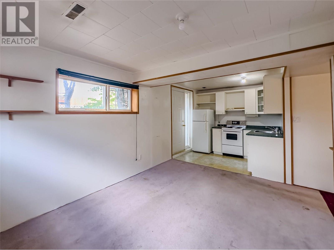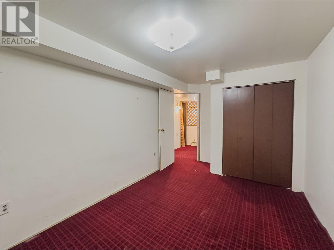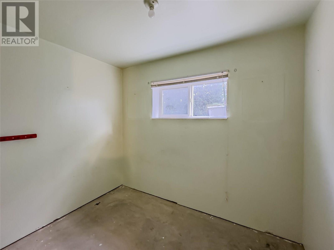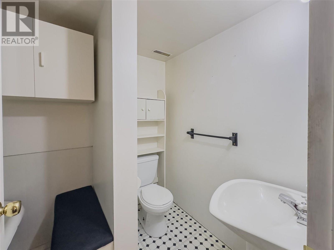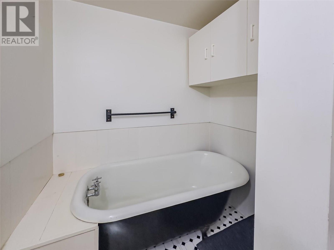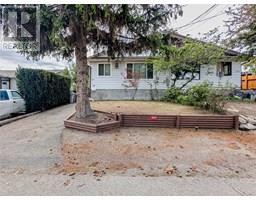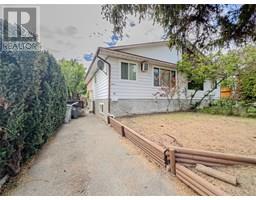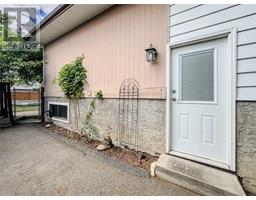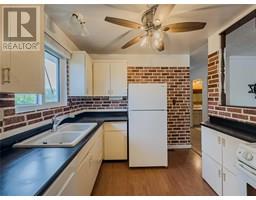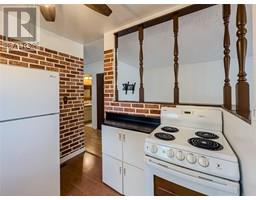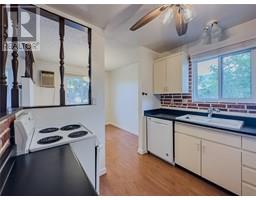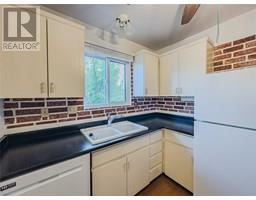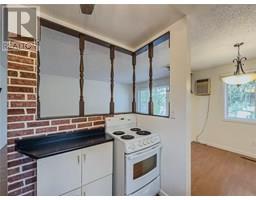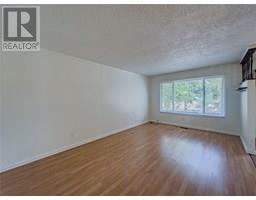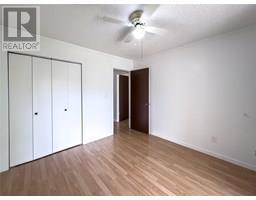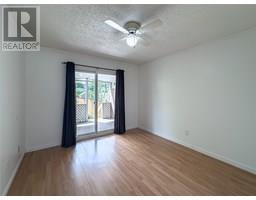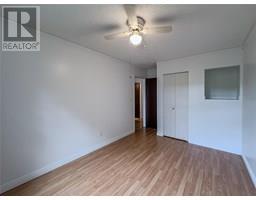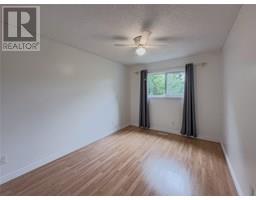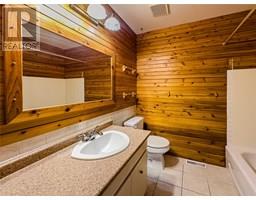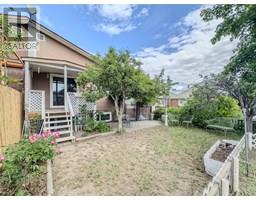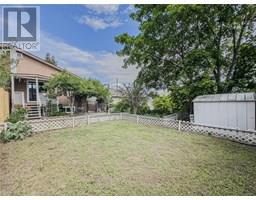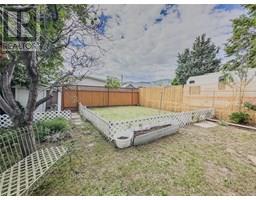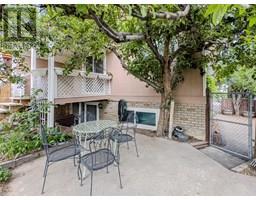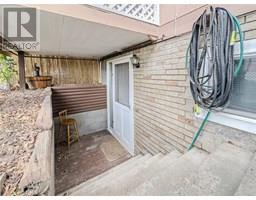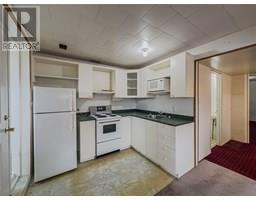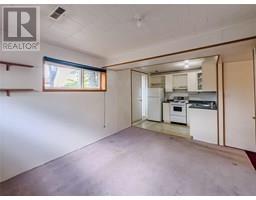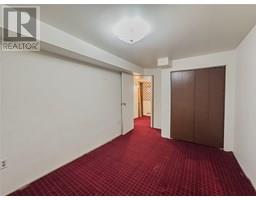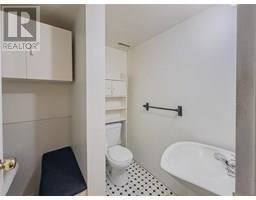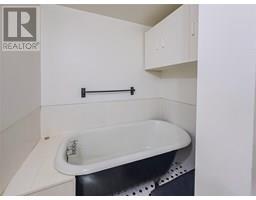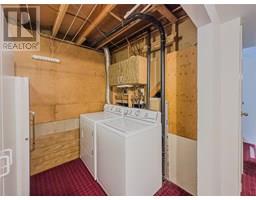282 Walnut Avenue Lot# E Kamloops, British Columbia V2B 1K3
$479,900
Great half-duplex home with extra in-law suite / kitchen in basement. Ideal, quiet location near the Rivers trail, elementary school & amenities. Offering a fantastic opportunity for 1st time homeowner or investor, this home features 2 bedrooms on the main floor with direct access thru sliding glass doors from the primary bedroom to a nice covered deck area. Downstairs, the fully finished basement includes a separate entrance with kitchen, one bedroom & an additional flex room that could serve as a 2nd sleeping area or office. Shared Laundry. Includes all appliances, newer vinyl windows, wall-mounted A/C, & ceiling fans in most of the main floor rooms. Step outside to the fully fenced yard with a garden area ideal for pets, kids, or the avid gardener. Back alley adds flexibility. Property has been sitting vacant & needs a loving family or a serious investor to add value with additional updating. Buyer to confirm all listing details and measurements if deemed important. (id:27818)
Property Details
| MLS® Number | 10351814 |
| Property Type | Single Family |
| Neigbourhood | North Kamloops |
| Features | Balcony |
| Parking Space Total | 2 |
Building
| Bathroom Total | 2 |
| Bedrooms Total | 3 |
| Appliances | Refrigerator, Dishwasher, Range - Electric, Washer & Dryer |
| Constructed Date | 1976 |
| Cooling Type | Wall Unit |
| Exterior Finish | Aluminum, Stucco, Wood |
| Flooring Type | Mixed Flooring |
| Heating Type | Forced Air, See Remarks |
| Roof Material | Vinyl Shingles |
| Roof Style | Unknown |
| Stories Total | 2 |
| Size Interior | 1596 Sqft |
| Type | Duplex |
| Utility Water | Municipal Water |
Land
| Acreage | No |
| Sewer | Municipal Sewage System |
| Size Irregular | 0.07 |
| Size Total | 0.07 Ac|under 1 Acre |
| Size Total Text | 0.07 Ac|under 1 Acre |
| Zoning Type | Residential |
Rooms
| Level | Type | Length | Width | Dimensions |
|---|---|---|---|---|
| Basement | 3pc Bathroom | Measurements not available | ||
| Basement | Storage | 9'6'' x 9' | ||
| Basement | Laundry Room | 7' x 5'6'' | ||
| Basement | Bedroom | 8'4'' x 7' | ||
| Basement | Other | 12'6'' x 9' | ||
| Basement | Living Room | 13' x 10' | ||
| Basement | Kitchen | 9' x 6' | ||
| Main Level | 3pc Bathroom | Measurements not available | ||
| Main Level | Bedroom | 12'6'' x 9'4'' | ||
| Main Level | Primary Bedroom | 10'4'' x 11'3'' | ||
| Main Level | Living Room | 17' x 11' | ||
| Main Level | Dining Room | 8'6'' x 8'6'' | ||
| Main Level | Kitchen | 8'6'' x 7' |
https://www.realtor.ca/real-estate/28461608/282-walnut-avenue-lot-e-kamloops-north-kamloops
Interested?
Contact us for more information

Cathy Morgan

258 Seymour Street
Kamloops, British Columbia V2C 2E5
(250) 374-3331
(250) 828-9544
https://www.remaxkamloops.ca/

Cassidy Morgan
https://www.instagram.com/cassidyinkamloops/

258 Seymour Street
Kamloops, British Columbia V2C 2E5
(250) 374-3331
(250) 828-9544
https://www.remaxkamloops.ca/
