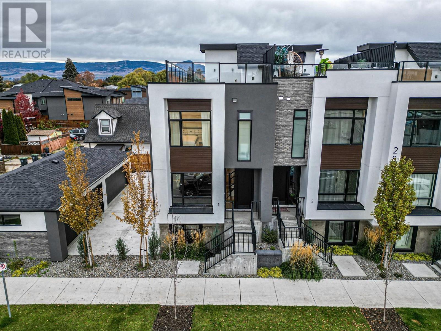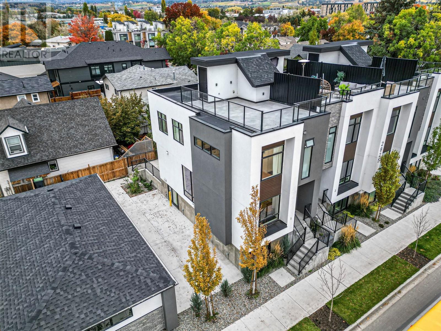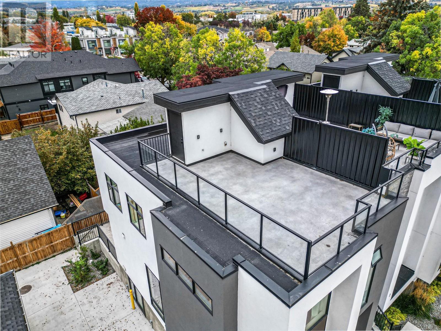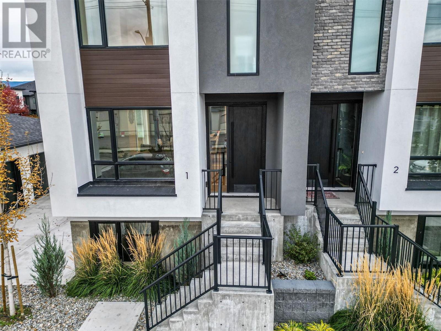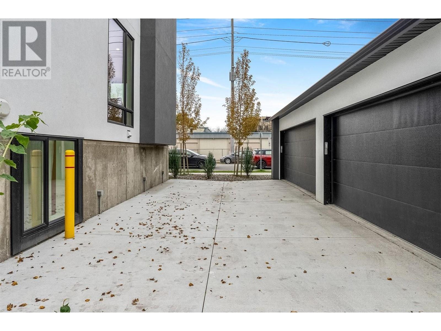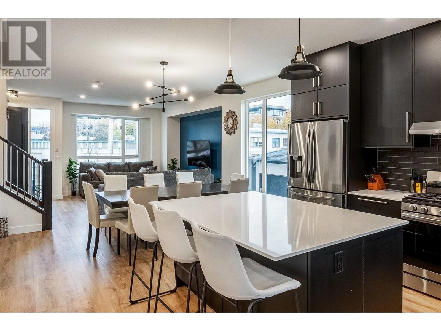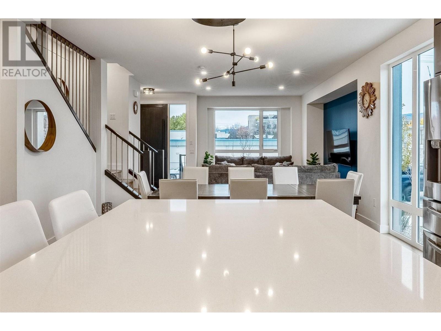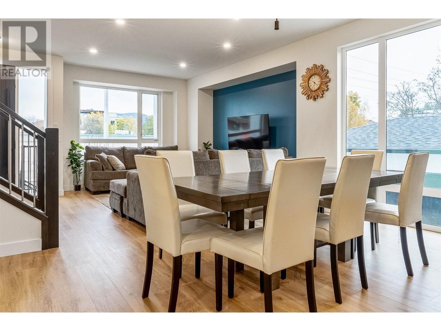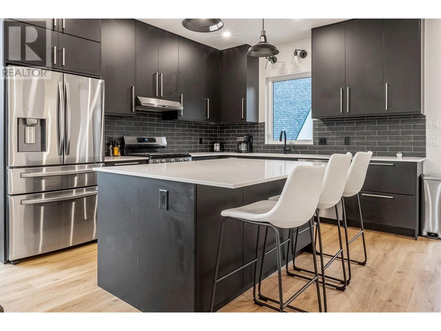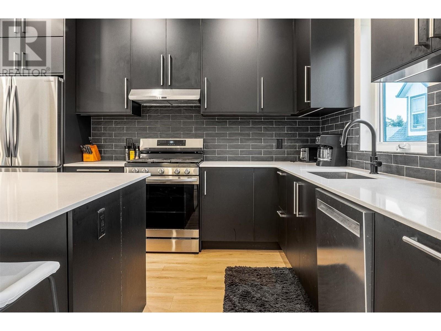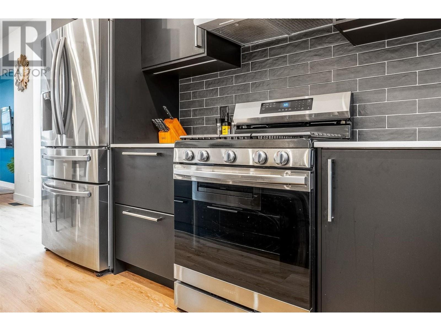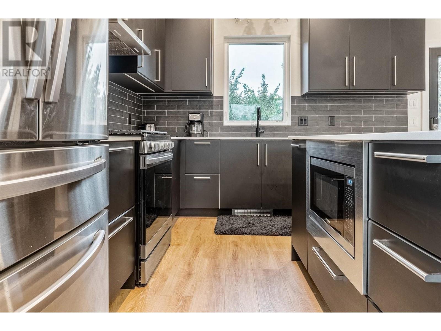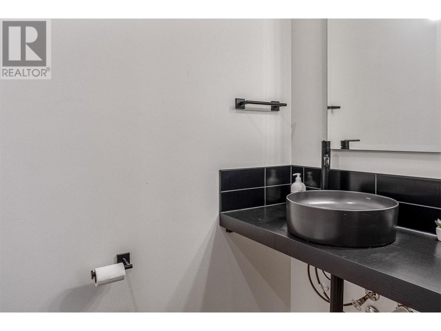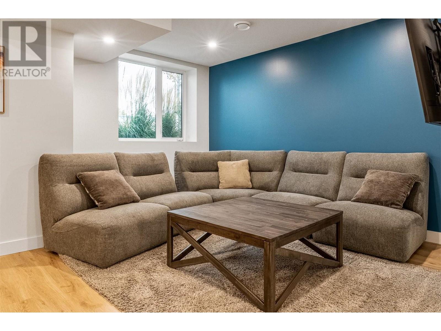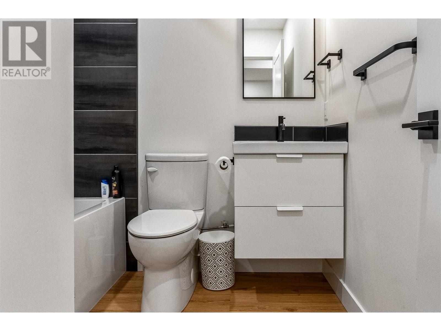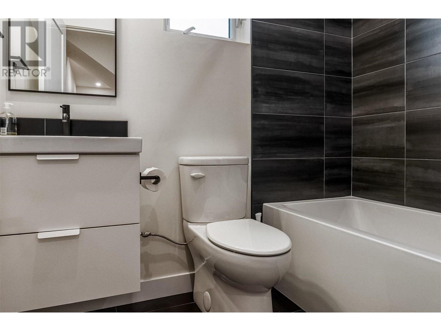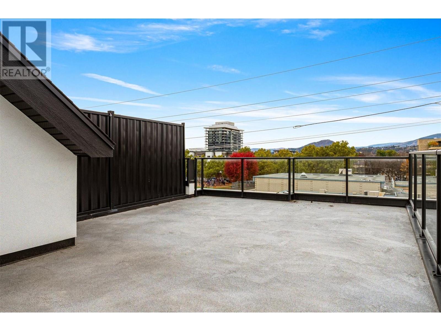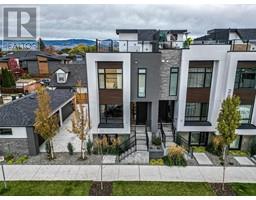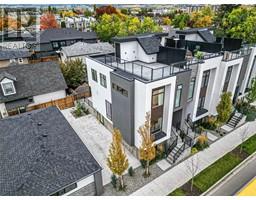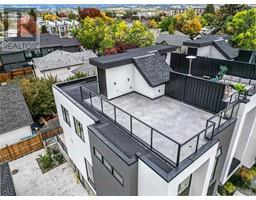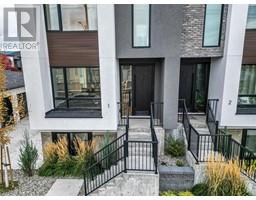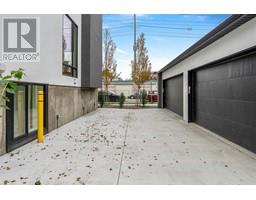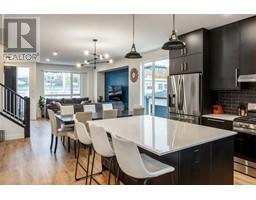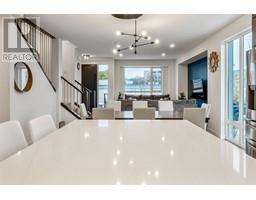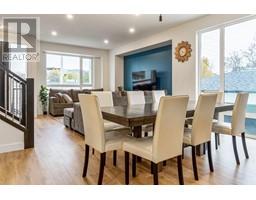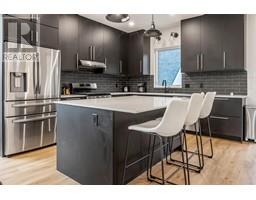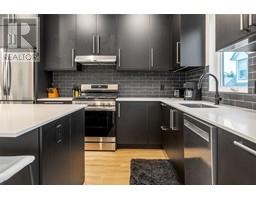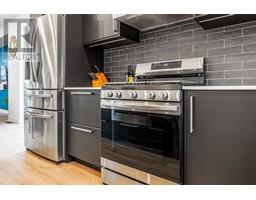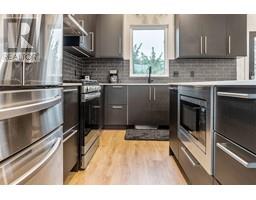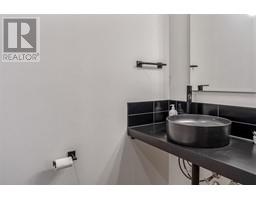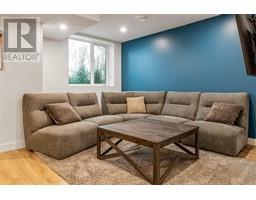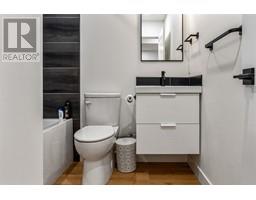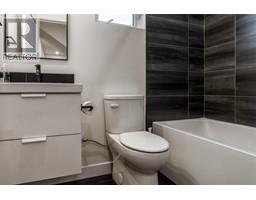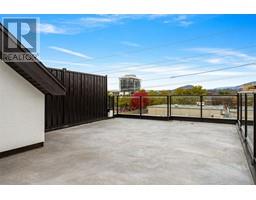2825 Richter Street Unit# 2 Kelowna, British Columbia V1Y 2R6
$888,000
Beautiful, modern townhome in a prime location just minutes from the trendy neighborhood of South Pandosy. Offering 4 levels of living, including a spacious roof top patio, this is a fabulous home. On the main level enjoy an open concept floor plan with the living room, dining room and kitchen flowing seamlessly from one space to the next making it ideal for entertaining. Bright living room with large windows allowing for ample natural light. Gourmet kitchen with dark wood cabinetry and beautifully contrasting white countertops. A stainless-steel appliance package and a large center island complete the space. A deck off the kitchen provides the perfect outdoor living area with room for a BBQ, and patio furniture. This desirable floor plan offers 3 bedrooms all on the second level including a primary suite with en suite and walk in closet. Journey up to the 3rd level to discover a generous-sized roof top patio with Kelowna views in all directions. The basement features a fourth bedroom and a rec room. Walking distance to shopping, Raymer Elementary, boutiques, restaurants and Okanagan Lake. This home aditionally offers a spacious single detached garage as well, just steps from the home. (id:27818)
Property Details
| MLS® Number | 10305834 |
| Property Type | Single Family |
| Neigbourhood | Kelowna South |
| Community Name | South Pandosy - K.L.O |
| Parking Space Total | 1 |
| View Type | City View, Mountain View |
Building
| Bathroom Total | 4 |
| Bedrooms Total | 3 |
| Appliances | Dishwasher, Dryer, Range - Gas, Microwave, Washer, Oven - Built-in |
| Basement Type | Full |
| Constructed Date | 2022 |
| Construction Style Attachment | Attached |
| Cooling Type | Central Air Conditioning |
| Exterior Finish | Stucco, Other |
| Fire Protection | Smoke Detector Only |
| Fireplace Fuel | Gas |
| Fireplace Present | Yes |
| Fireplace Type | Insert |
| Flooring Type | Carpeted, Ceramic Tile, Hardwood |
| Half Bath Total | 1 |
| Heating Fuel | Electric |
| Heating Type | Baseboard Heaters, Forced Air, See Remarks |
| Roof Material | Other |
| Roof Style | Unknown |
| Stories Total | 4 |
| Size Interior | 1874 Sqft |
| Type | Row / Townhouse |
| Utility Water | Municipal Water |
Parking
| Detached Garage | 1 |
Land
| Acreage | No |
| Landscape Features | Underground Sprinkler |
| Sewer | Municipal Sewage System |
| Size Total Text | Under 1 Acre |
| Zoning Type | Unknown |
Rooms
| Level | Type | Length | Width | Dimensions |
|---|---|---|---|---|
| Second Level | Bedroom | 11'3'' x 10'8'' | ||
| Second Level | Primary Bedroom | 10'3'' x 16' | ||
| Second Level | 4pc Ensuite Bath | 6'5'' x 8'1'' | ||
| Second Level | 4pc Bathroom | 5'5'' x 7'3'' | ||
| Fourth Level | Other | 174'4'' x 27'2'' | ||
| Basement | Utility Room | 6'10'' x 9'8'' | ||
| Basement | Recreation Room | 13'4'' x 22'10'' | ||
| Basement | Bedroom | 11'3'' x 9'10'' | ||
| Basement | 4pc Bathroom | 7'5'' x 4'3'' | ||
| Main Level | Living Room | 17'0'' x 11'5'' | ||
| Main Level | Kitchen | 13'4'' x 11'11'' | ||
| Main Level | 2pc Bathroom | 3'3'' x 6'10'' |
Utilities
| Cable | At Lot Line |
| Electricity | Available |
| Natural Gas | Available |
| Telephone | Available |
| Sewer | Available |
| Water | Available |
https://www.realtor.ca/real-estate/26572134/2825-richter-street-unit-2-kelowna-kelowna-south
Interested?
Contact us for more information

Dean Simonelli
www.janehoffman.com/
100-730 Vaughan Avenue
Kelowna, British Columbia V1Y 7E4
(250) 866-0088
(236) 766-1697
