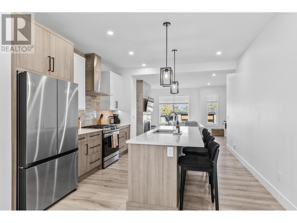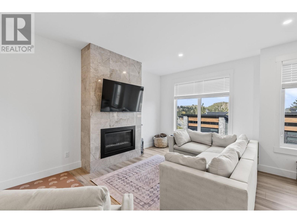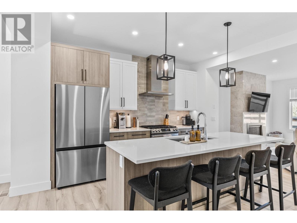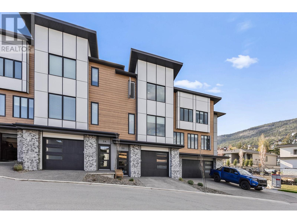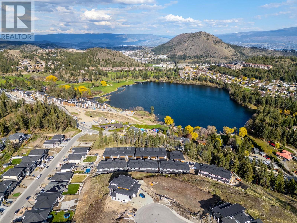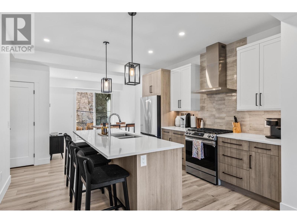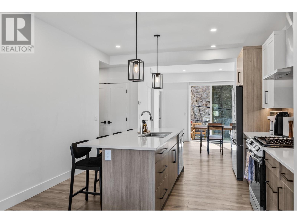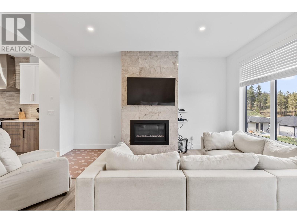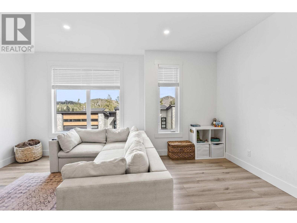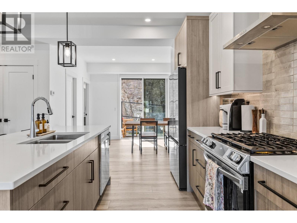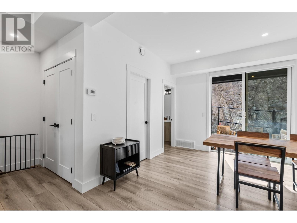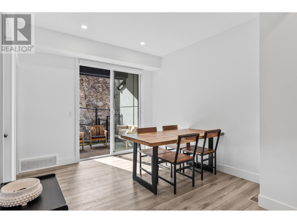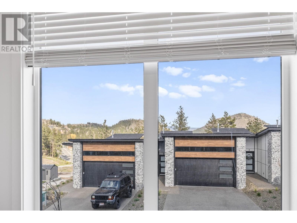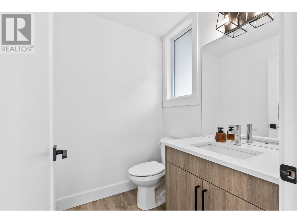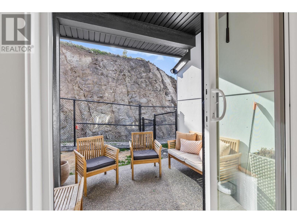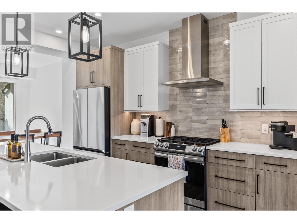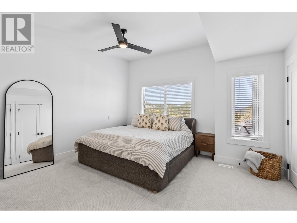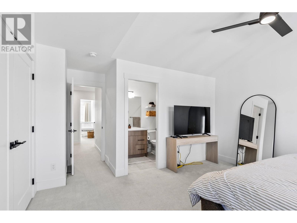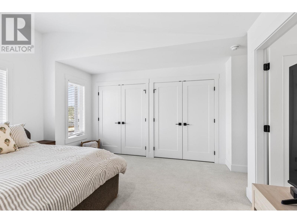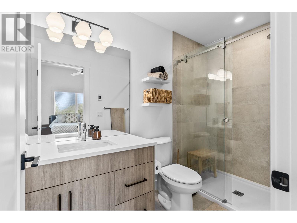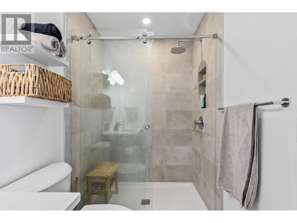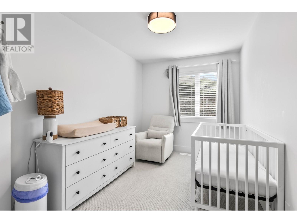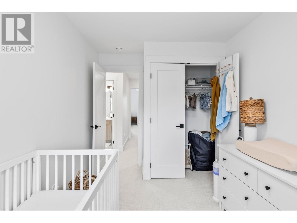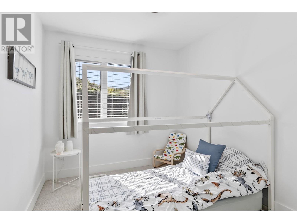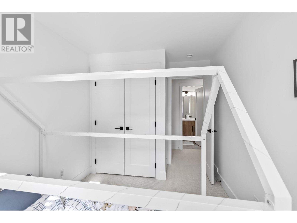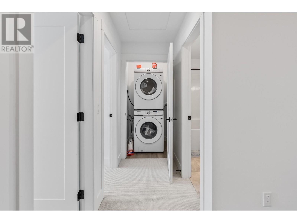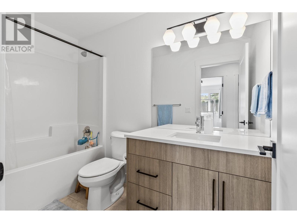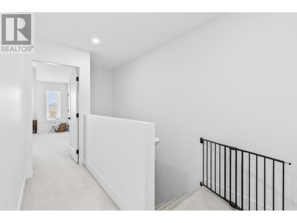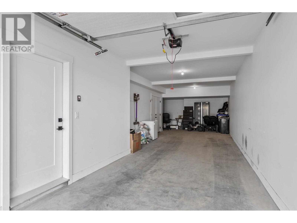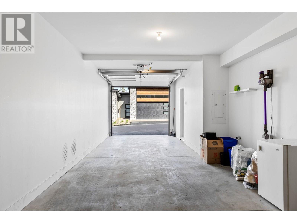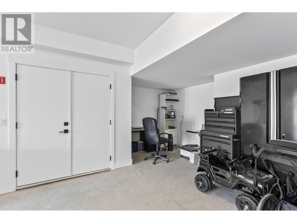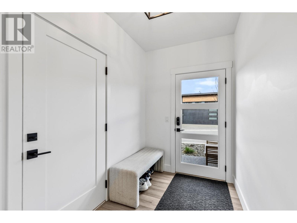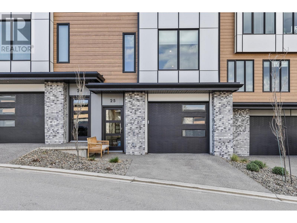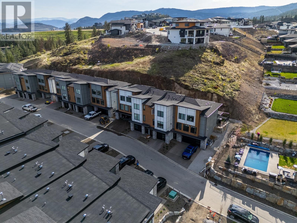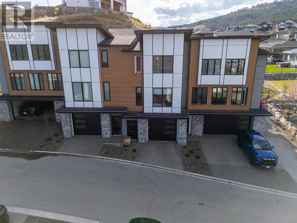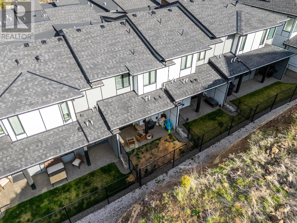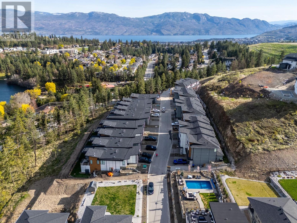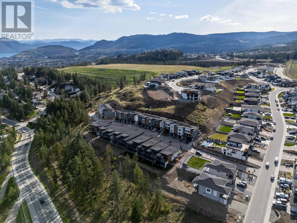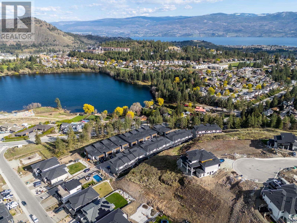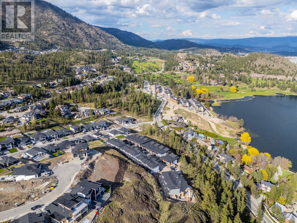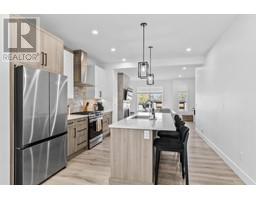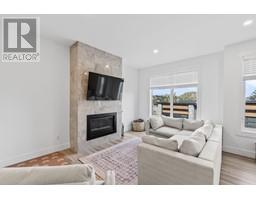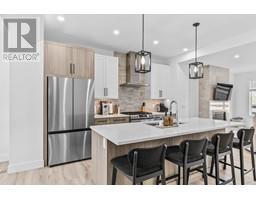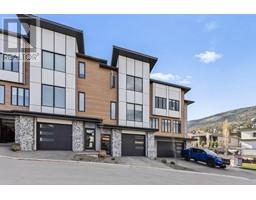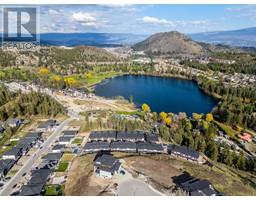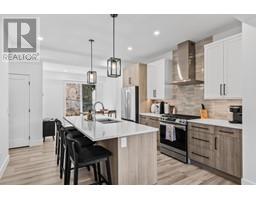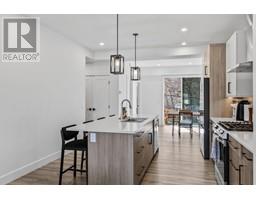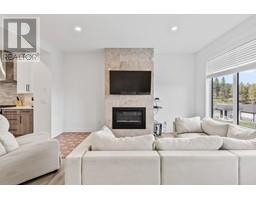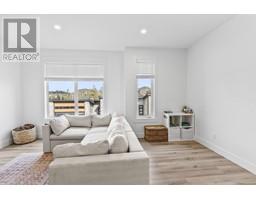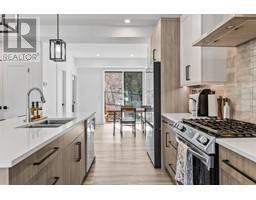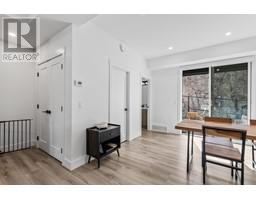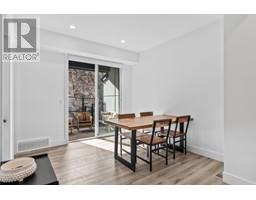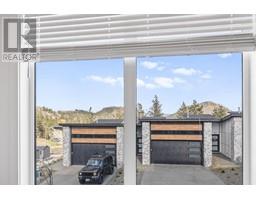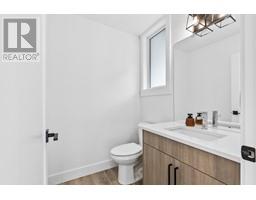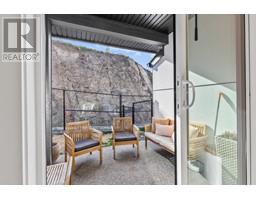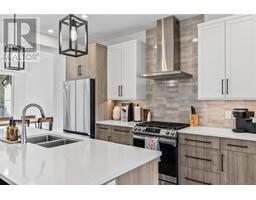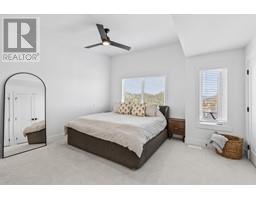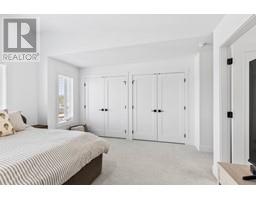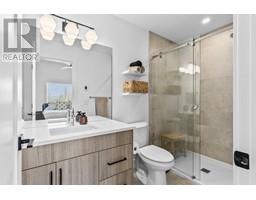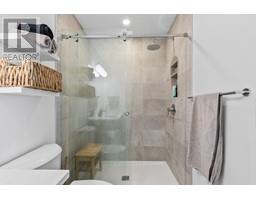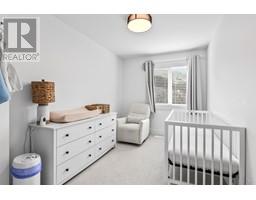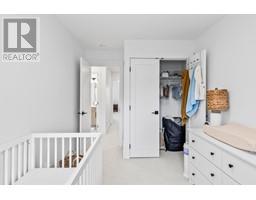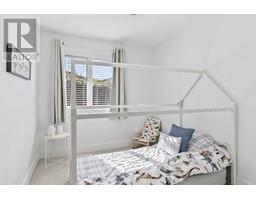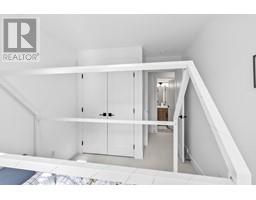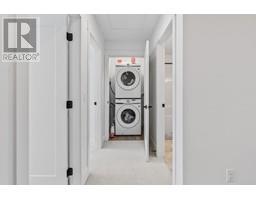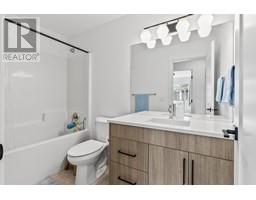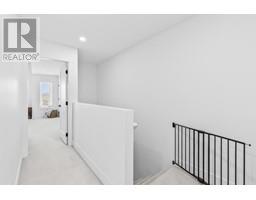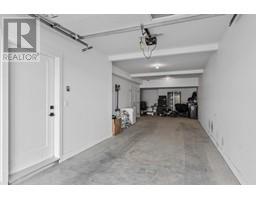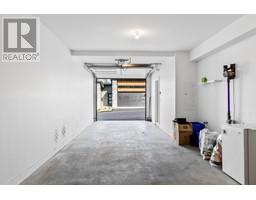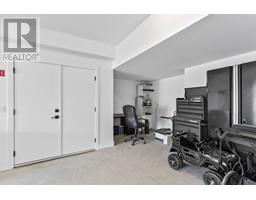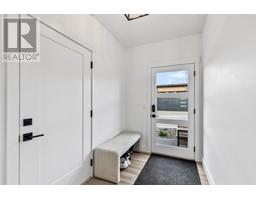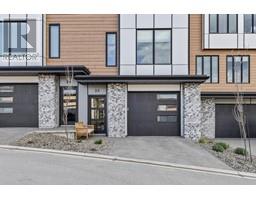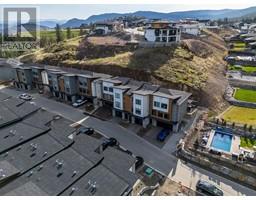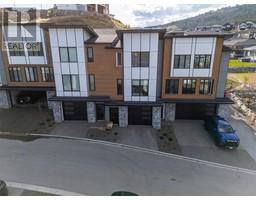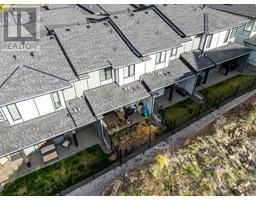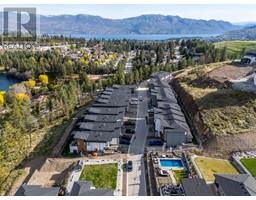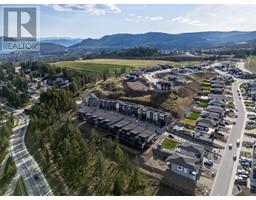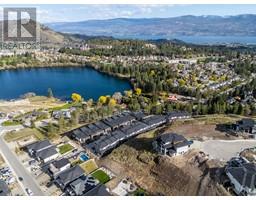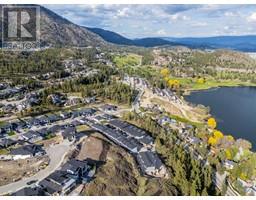2835 Canyon Crest Drive Unit# 25 West Kelowna, British Columbia V4T 0E3
$749,000Maintenance,
$273.36 Monthly
Maintenance,
$273.36 MonthlyLuxury Living in the Heart of West Kelowna – Fully Upgraded Townhome. Step into refined elegance with this stunning 3-bedroom, 1,608 sq. ft. townhome, boasting every available upgrade and offering the kind of elevated finishings rarely seen in new developments across West Kelowna. From the moment you walk in, you’ll notice the difference: engineered stone countertops in every bathroom, heated tile floors in the luxurious ensuite, and custom upgraded closets designed for modern living. The elegant tile fireplace creates a warm, inviting ambiance, while thoughtful touches like under-cabinet lighting and a built-in BBQ outlet make entertaining effortless. Built to Step 3 Energy Code standards, this home blends energy efficiency with style. Enjoy the convenience of a tandem garage, and savor the unbeatable location—just minutes from the lake, golf course, and shopping. If you're looking for sophisticated design, superior quality, and a lifestyle that balances comfort with convenience, this is the home you’ve been waiting for. 3-D tour available upon request. (id:27818)
Property Details
| MLS® Number | 10344680 |
| Property Type | Single Family |
| Neigbourhood | Shannon Lake |
| Community Name | Edge View |
| Parking Space Total | 2 |
Building
| Bathroom Total | 3 |
| Bedrooms Total | 3 |
| Architectural Style | Other |
| Constructed Date | 2023 |
| Construction Style Attachment | Attached |
| Cooling Type | Central Air Conditioning |
| Exterior Finish | Brick, Other |
| Flooring Type | Carpeted, Vinyl |
| Half Bath Total | 1 |
| Heating Type | Forced Air, See Remarks |
| Roof Material | Asphalt Shingle |
| Roof Style | Unknown |
| Stories Total | 3 |
| Size Interior | 1608 Sqft |
| Type | Row / Townhouse |
| Utility Water | Municipal Water |
Parking
| Attached Garage | 2 |
Land
| Acreage | No |
| Fence Type | Fence |
| Sewer | Municipal Sewage System |
| Size Total Text | Under 1 Acre |
| Zoning Type | Unknown |
Rooms
| Level | Type | Length | Width | Dimensions |
|---|---|---|---|---|
| Second Level | 2pc Bathroom | Measurements not available | ||
| Second Level | Living Room | 12'11'' x 14' | ||
| Second Level | Kitchen | 17'6'' x 15' | ||
| Second Level | Dining Room | 10'6'' x 10'9'' | ||
| Third Level | 3pc Bathroom | Measurements not available | ||
| Third Level | 3pc Ensuite Bath | Measurements not available | ||
| Third Level | Bedroom | 8'2'' x 12'11'' | ||
| Third Level | Bedroom | 8'2'' x 10'2'' | ||
| Third Level | Primary Bedroom | 13'10'' x 13'7'' |
Interested?
Contact us for more information
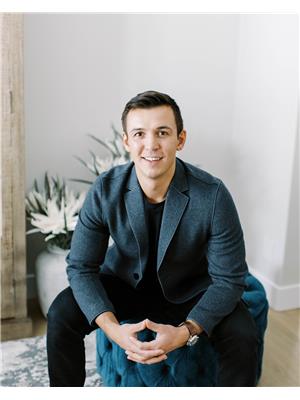
Art Bidlevskii
https://www.theagencyre.com/agent/art-bidlevskii
https://www.instagram.com/artbidlevskii/
https://www.theagencyre.com/agent/art-bidlevskii

1152 Ellis St.
Kelowna, British Columbia V1Y 0J5
(236) 766-1916
(236) 766-1916
