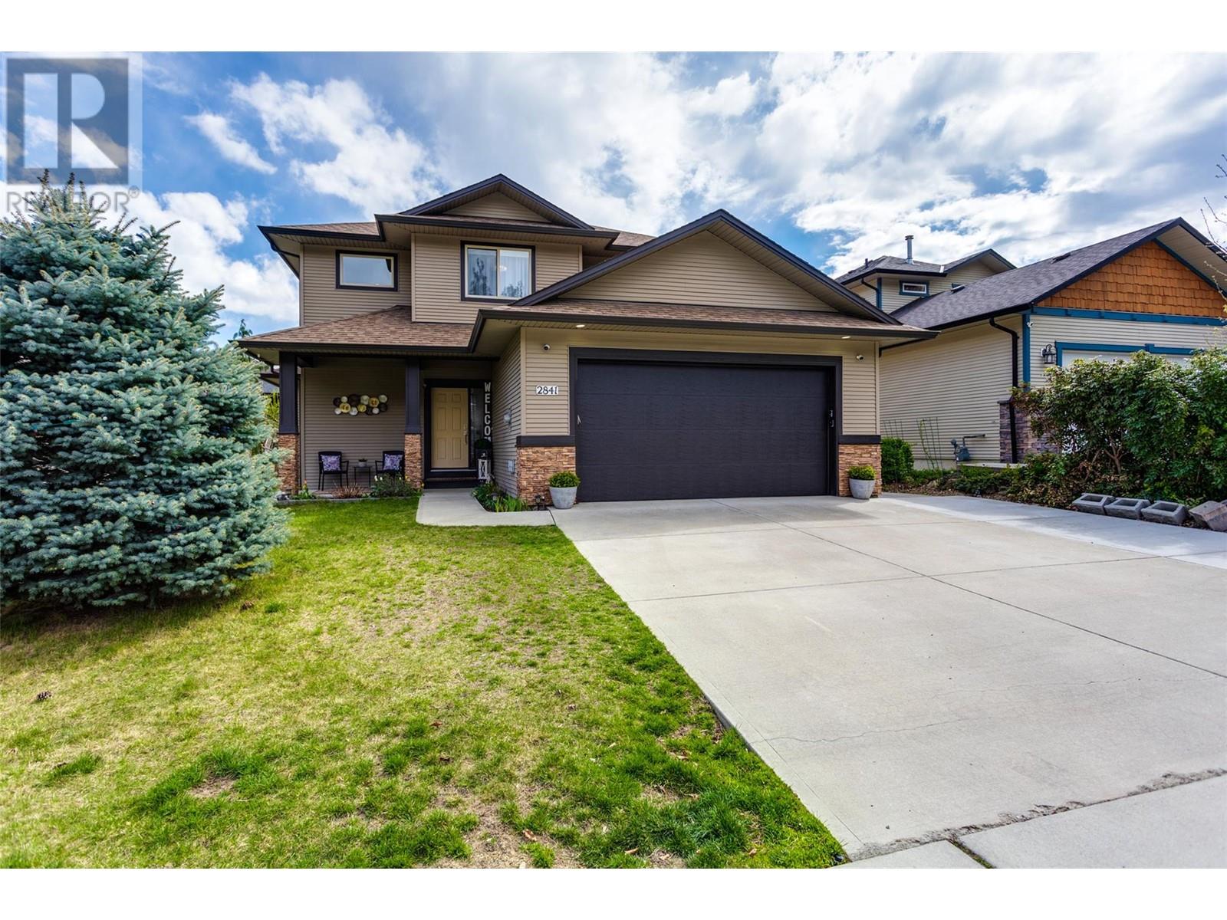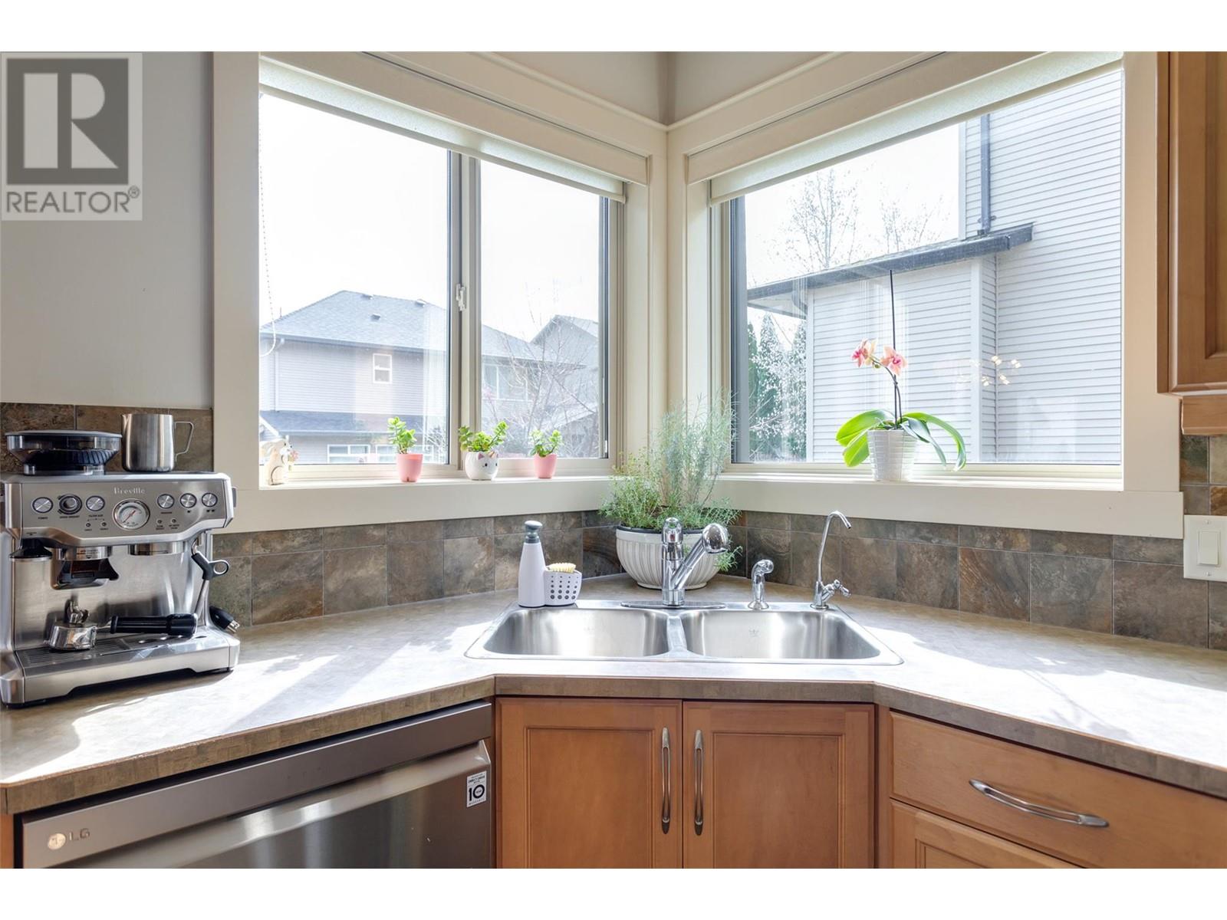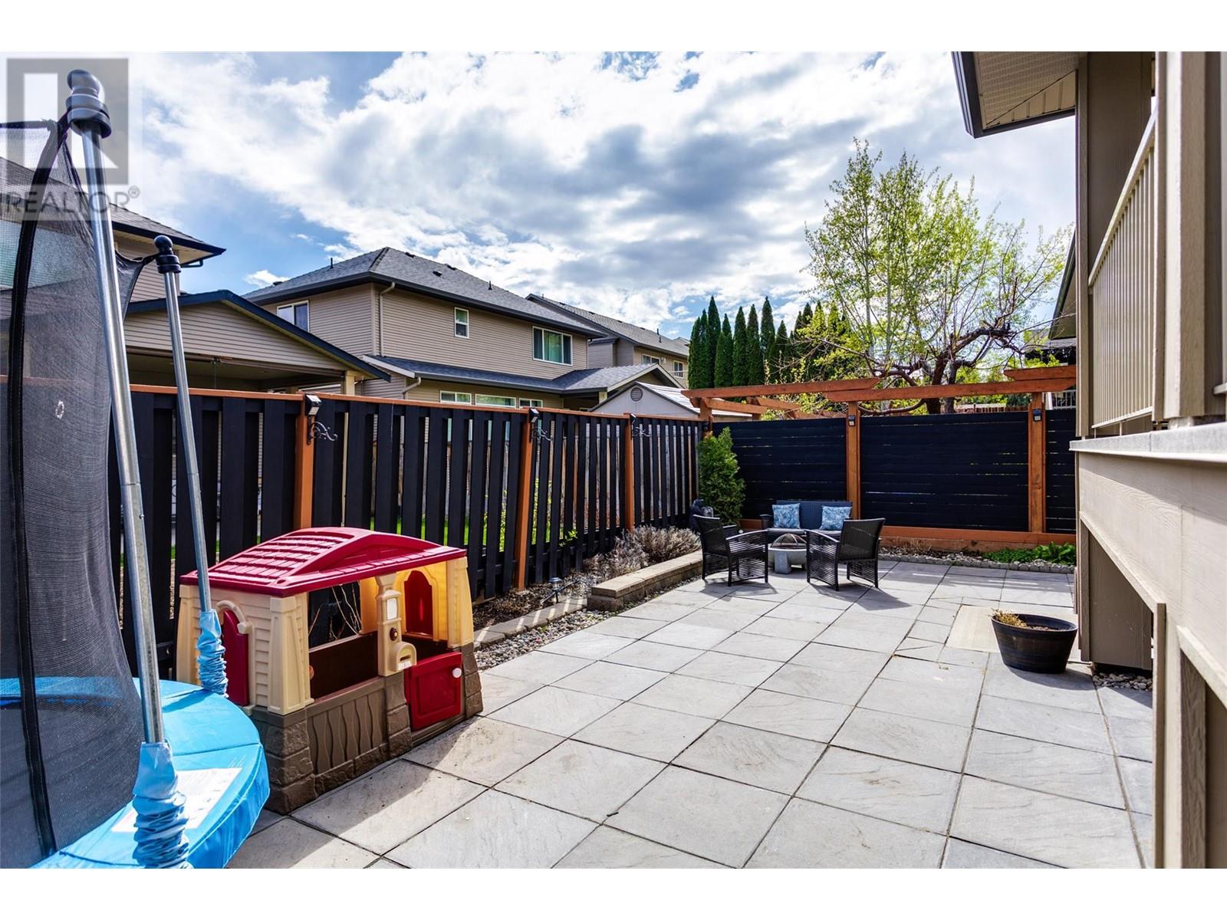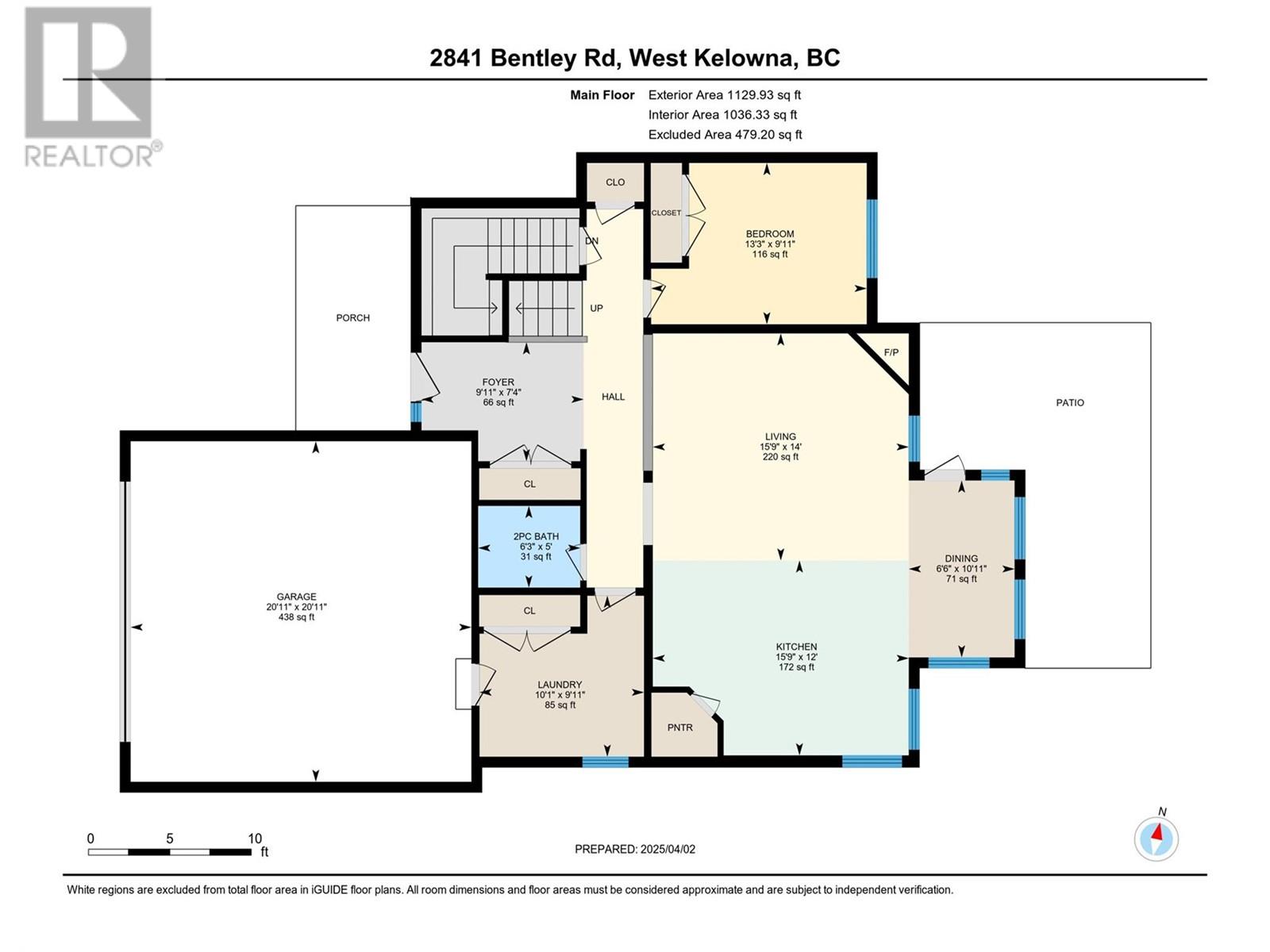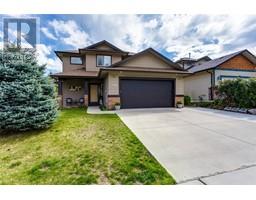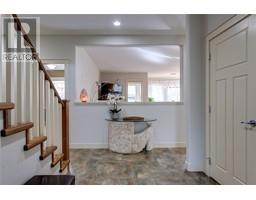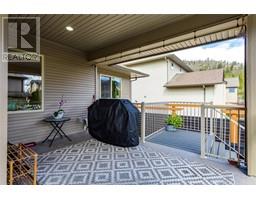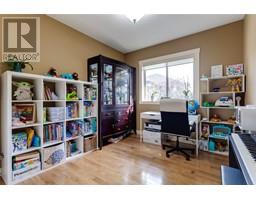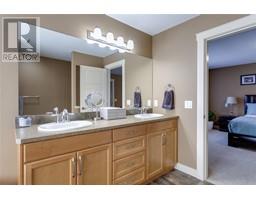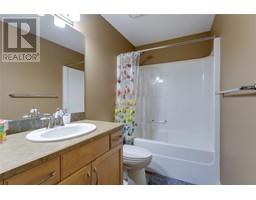2841 Bentley Road West Kelowna, British Columbia V4T 3B2
$1,099,999
Excellent opportunity to live in the Okanagan and run your own B&B! Don't miss this updated, 6 bedroom, Shannon Lake home that includes a 2 bedroom suite with separate entrance! This perfect family home offers open concept living with a large living room and kitchen featuring an island, pantry and all new kitchen appliances (2023) as well as a deck that overlooks the fully fenced, low maintenance backyard! This ideal layout has a bedroom/office and guest bathroom on the main floor with a large laundry room accessing the 2-car garage. The upstairs has three large bedrooms and two bathrooms. The primary bedroom can be your own private oasis, with walk-in closet and a luxurious ensuite with dual sinks, a soaker tub and a custom tiled shower. The basement offers a mortgage helper with a separate entrance, spacious kitchen, 2 bedrooms and a full bath. The suite also boasts an open concept with separate laundry and includes a new washer and dryer (2024), backsplash and its own parking spot on the new driveway addition (2023). The suite is currently vacant. The home comes fully equipped with a smart thermostat, central vac, a security system, fire extinguishers and interconnected smoke alarms. The house has also been newly stuccoed, giving it a beautiful facelift. Located close to schools, shopping and so much more. Nothing to do here but move in! (id:27818)
Property Details
| MLS® Number | 10341634 |
| Property Type | Single Family |
| Neigbourhood | Shannon Lake |
| Amenities Near By | Golf Nearby, Public Transit, Park, Recreation, Schools, Shopping |
| Community Features | Family Oriented |
| Parking Space Total | 4 |
| View Type | Mountain View, View (panoramic) |
Building
| Bathroom Total | 4 |
| Bedrooms Total | 6 |
| Appliances | Refrigerator, Dishwasher, Dryer, Range - Electric, Washer |
| Basement Type | Full |
| Constructed Date | 2007 |
| Construction Style Attachment | Detached |
| Cooling Type | Central Air Conditioning |
| Exterior Finish | Vinyl Siding |
| Fireplace Fuel | Gas |
| Fireplace Present | Yes |
| Fireplace Type | Unknown |
| Flooring Type | Carpeted, Ceramic Tile, Hardwood |
| Half Bath Total | 1 |
| Heating Type | Forced Air, See Remarks |
| Roof Material | Asphalt Shingle |
| Roof Style | Unknown |
| Stories Total | 2 |
| Size Interior | 3073 Sqft |
| Type | House |
| Utility Water | Irrigation District |
Parking
| Attached Garage | 2 |
Land
| Acreage | No |
| Land Amenities | Golf Nearby, Public Transit, Park, Recreation, Schools, Shopping |
| Landscape Features | Landscaped |
| Sewer | Municipal Sewage System |
| Size Frontage | 50 Ft |
| Size Irregular | 0.11 |
| Size Total | 0.11 Ac|under 1 Acre |
| Size Total Text | 0.11 Ac|under 1 Acre |
| Zoning Type | Unknown |
Rooms
| Level | Type | Length | Width | Dimensions |
|---|---|---|---|---|
| Second Level | 4pc Bathroom | 10'7'' x 5'0'' | ||
| Second Level | 5pc Ensuite Bath | 11'8'' x 9'10'' | ||
| Second Level | Bedroom | 14'8'' x 10'11'' | ||
| Second Level | Bedroom | 10'11'' x 14'3'' | ||
| Second Level | Primary Bedroom | 13'5'' x 15'8'' | ||
| Main Level | Laundry Room | 10'1'' x 9'11'' | ||
| Main Level | Bedroom | 13'3'' x 9'11'' | ||
| Main Level | 2pc Bathroom | 6'3'' x 5' | ||
| Main Level | Kitchen | 15'9'' x 12'0'' | ||
| Main Level | Dining Room | 6'6'' x 10'11'' | ||
| Main Level | Living Room | 15'9'' x 14' |
https://www.realtor.ca/real-estate/28116012/2841-bentley-road-west-kelowna-shannon-lake
Interested?
Contact us for more information

Barb Van Steenoven

#11 - 2475 Dobbin Road
West Kelowna, British Columbia V4T 2E9
(250) 768-2161
(250) 768-2342
