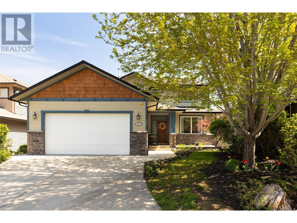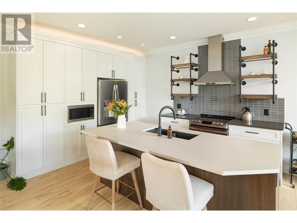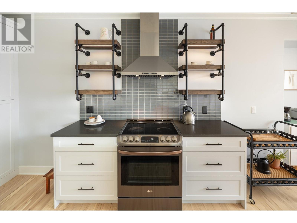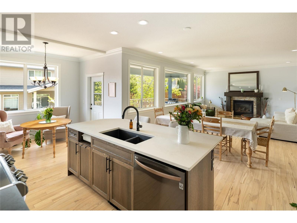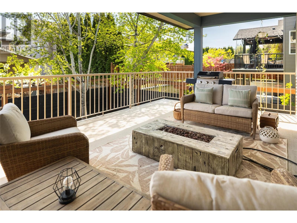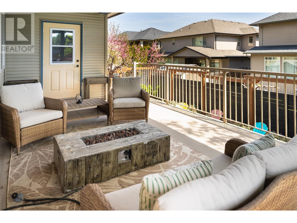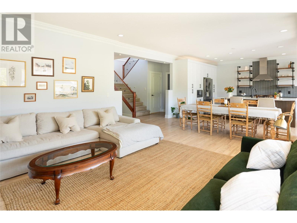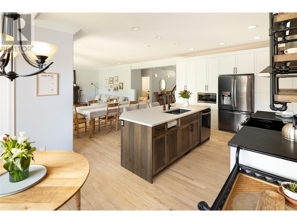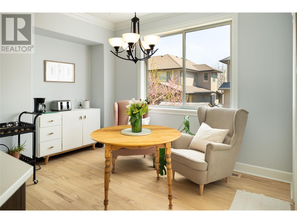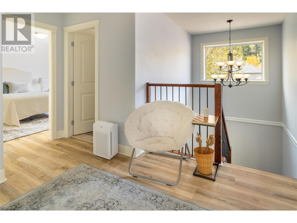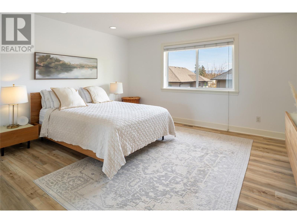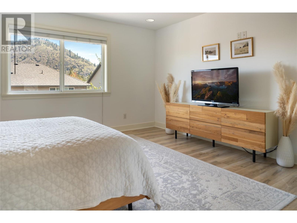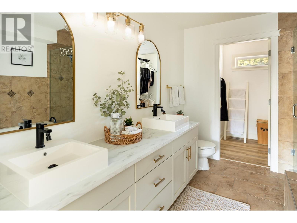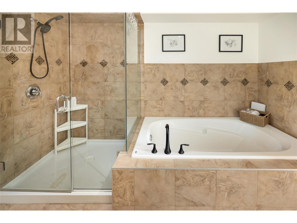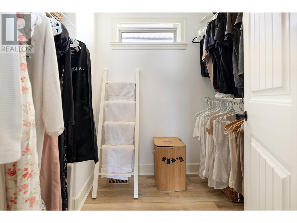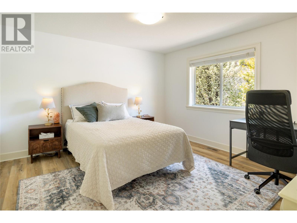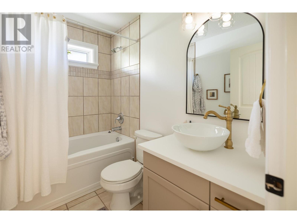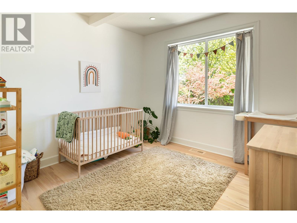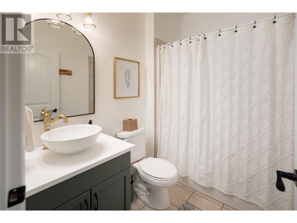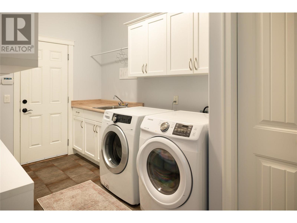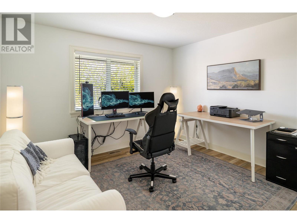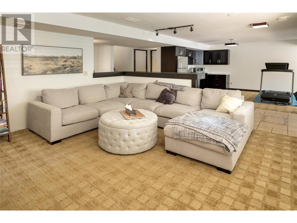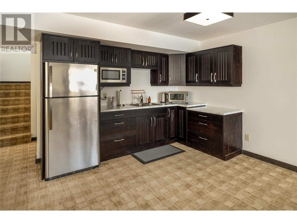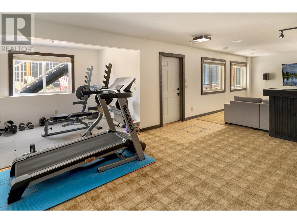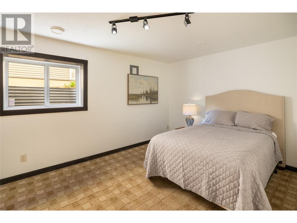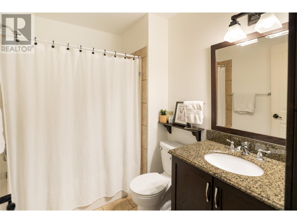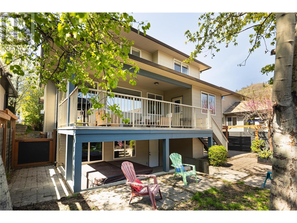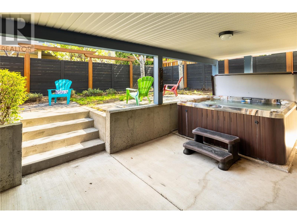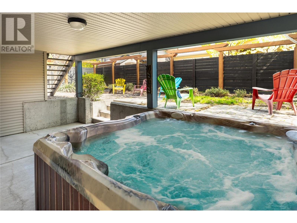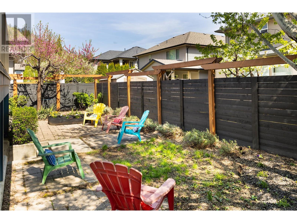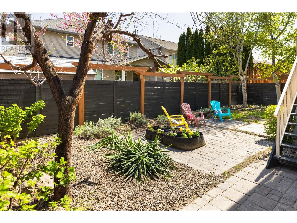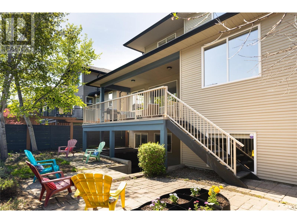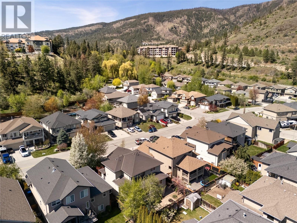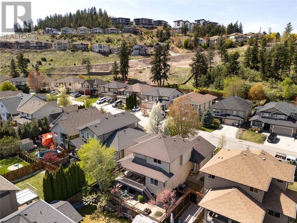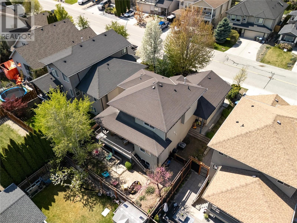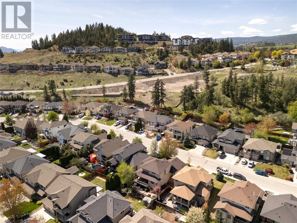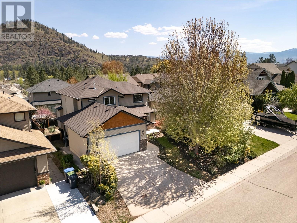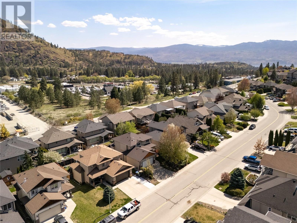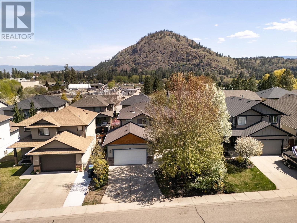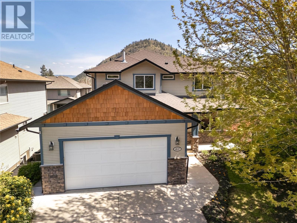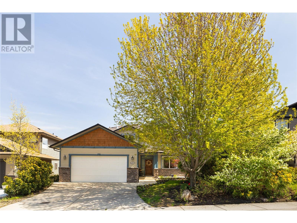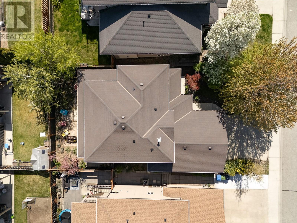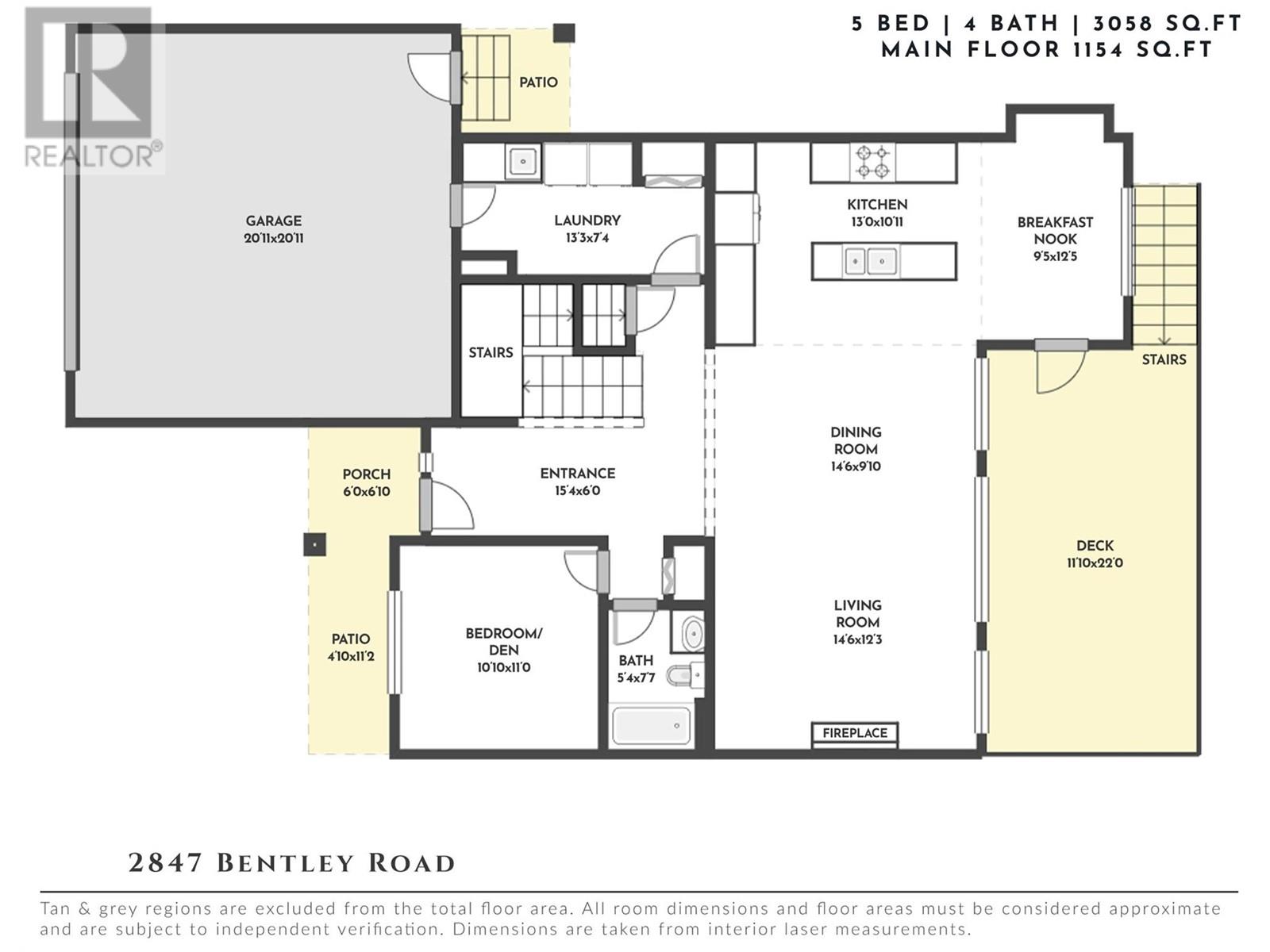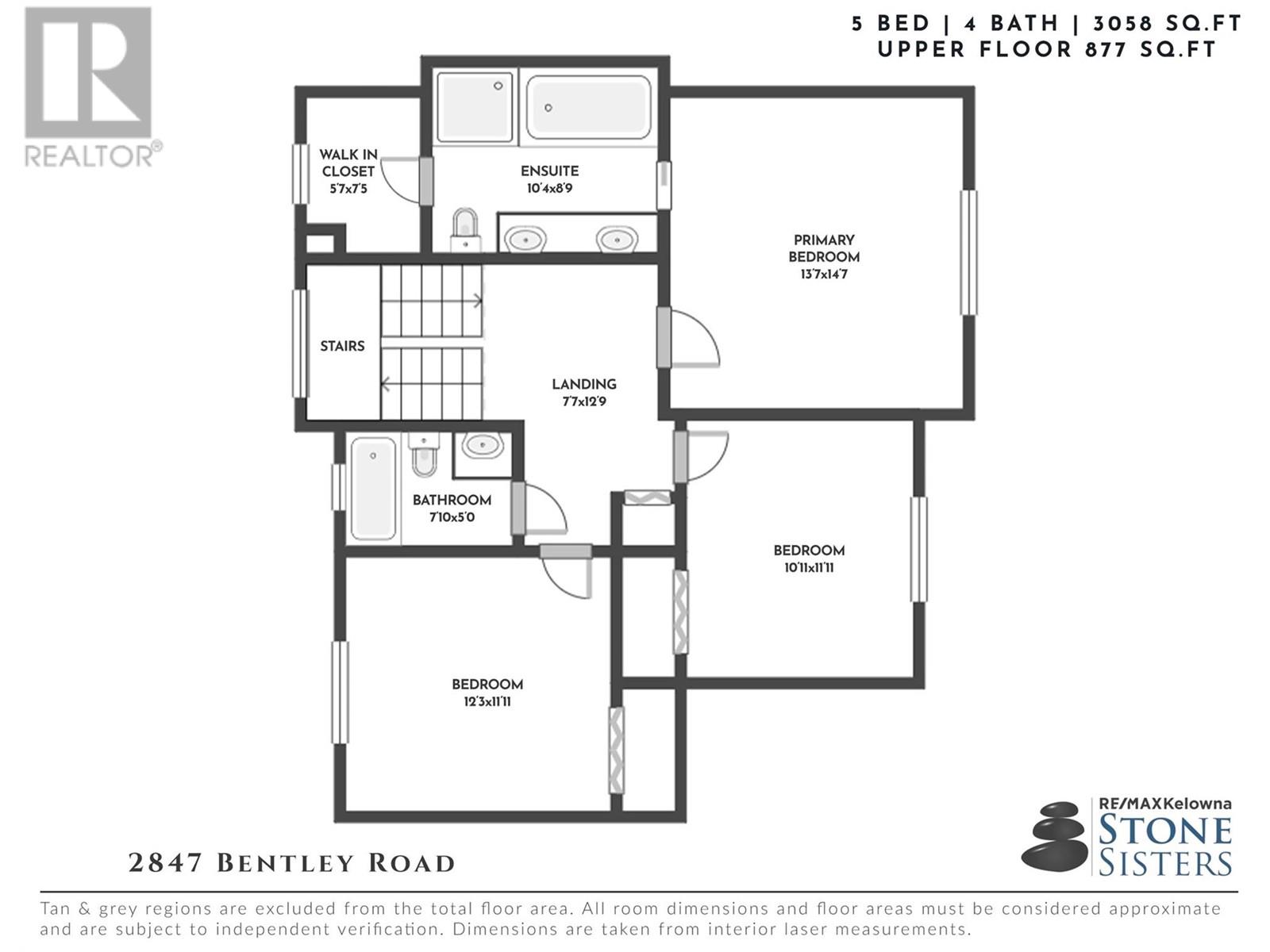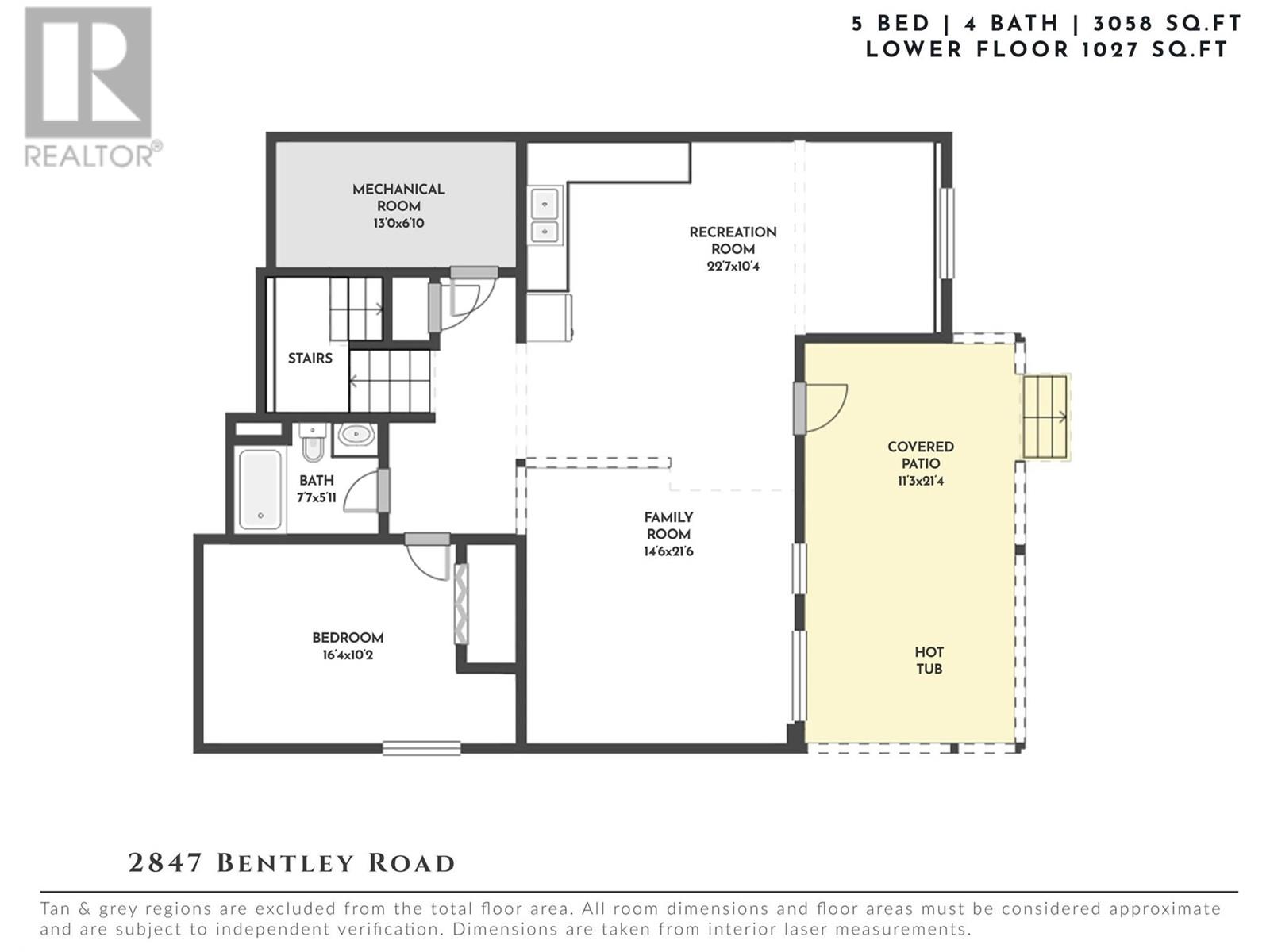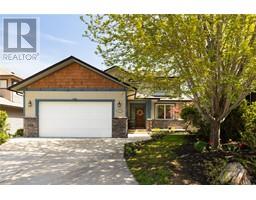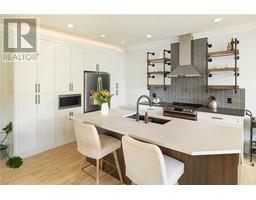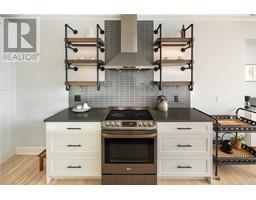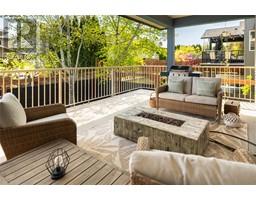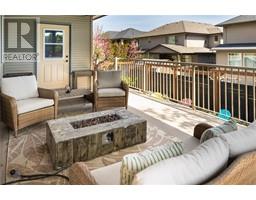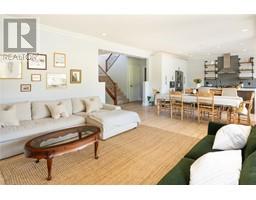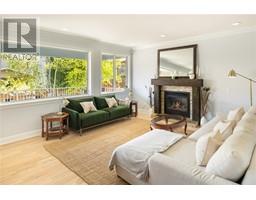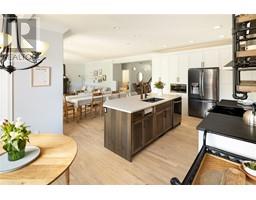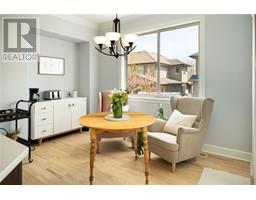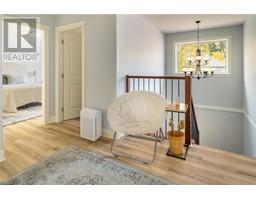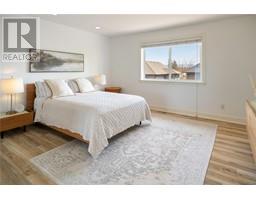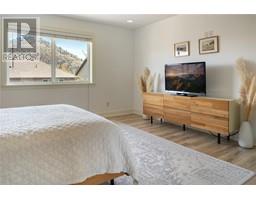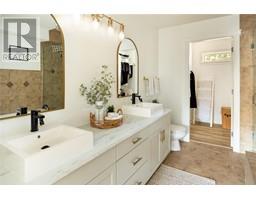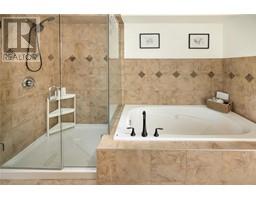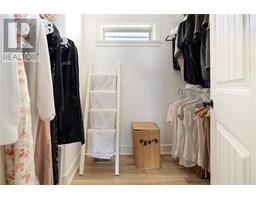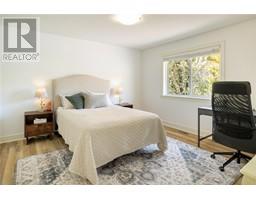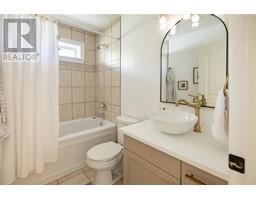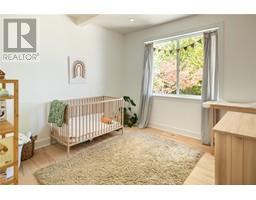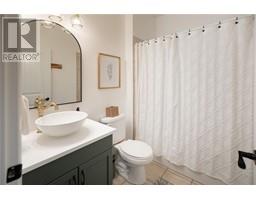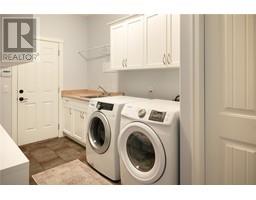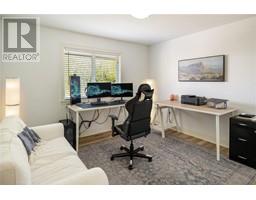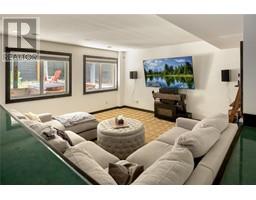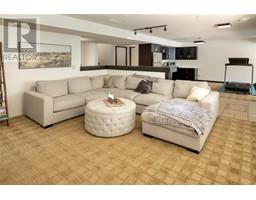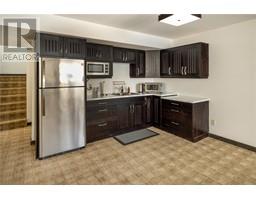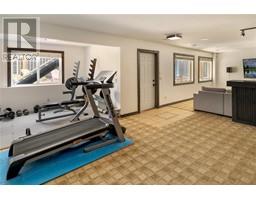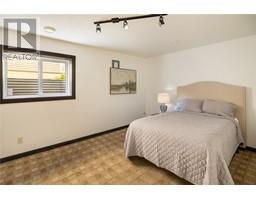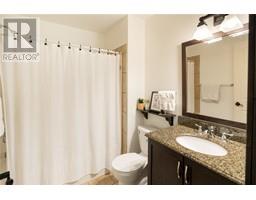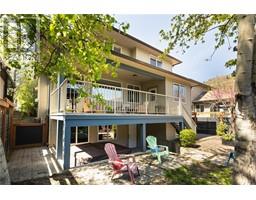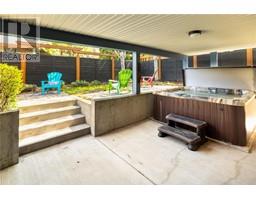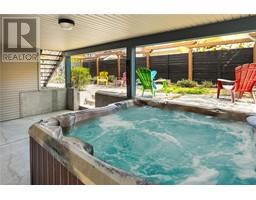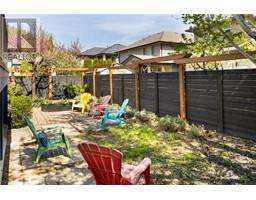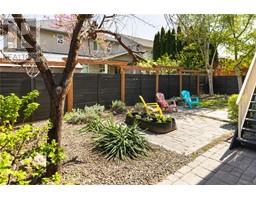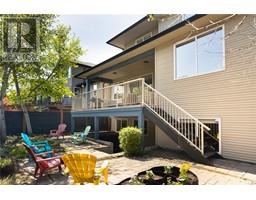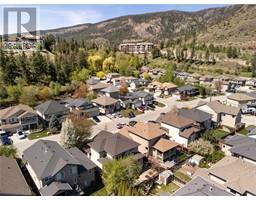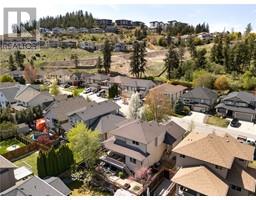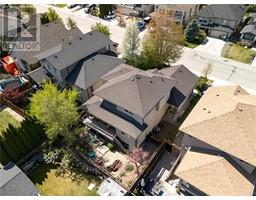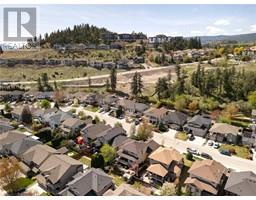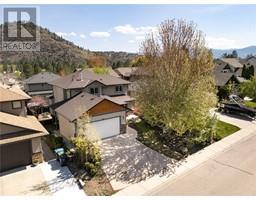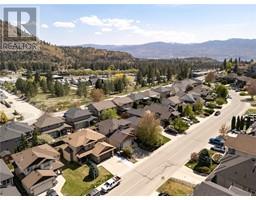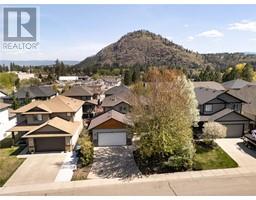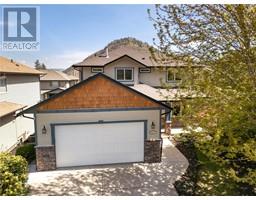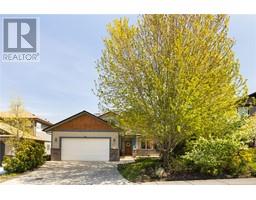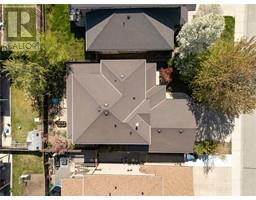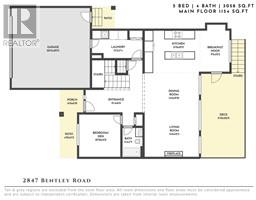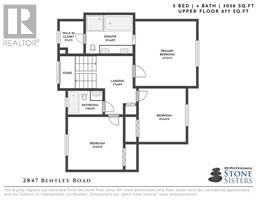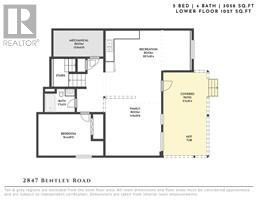2847 Bentley Road West Kelowna, British Columbia V4T 2X3
$1,017,500
Welcome to 2847 Bentley, a stunning family home in one of the area's most sought-after neighbourhoods! Offering over 3,000 square feet of modern living across three levels, this beautifully maintained property combines functionality and style for everyday living. The main floor features a bright, open-concept layout with crown moulding, rich wood flooring, and seamless flow to the large deck—perfect for outdoor entertaining. A versatile bedroom or home office, a fully renovated bathroom, and a convenient laundry room complete the main level. Upstairs, three generous bedrooms include a king-sized primary suite with a walk-in closet and private ensuite. An additional full bathroom serves the secondary bedrooms. The walk-out lower level holds incredible potential with a private entry, a summer kitchen, built-in ceiling speakers, a spacious recreation room, and a fifth bedroom—ideal for a future in-law suite or extended family living. Outside, enjoy a fully landscaped yard with mature greenery, a bright patio area, and a hot tub for year-round enjoyment. The garage is EV charger compatible, and there is no shortage of storage throughout the home. Set in an established, family-friendly community with parks, schools, and amenities nearby. This home is the complete package for today's active family. (id:27818)
Property Details
| MLS® Number | 10344937 |
| Property Type | Single Family |
| Neigbourhood | Shannon Lake |
| Amenities Near By | Public Transit, Park, Recreation, Schools, Shopping |
| Community Features | Family Oriented, Pets Allowed, Rentals Allowed |
| Parking Space Total | 4 |
| View Type | Mountain View |
Building
| Bathroom Total | 4 |
| Bedrooms Total | 5 |
| Architectural Style | Split Level Entry |
| Basement Type | Full |
| Constructed Date | 2008 |
| Construction Style Attachment | Detached |
| Construction Style Split Level | Other |
| Cooling Type | Central Air Conditioning |
| Exterior Finish | Stone, Vinyl Siding |
| Fireplace Fuel | Gas |
| Fireplace Present | Yes |
| Fireplace Type | Unknown |
| Flooring Type | Hardwood, Tile |
| Heating Type | Forced Air, See Remarks |
| Roof Material | Asphalt Shingle |
| Roof Style | Unknown |
| Stories Total | 3 |
| Size Interior | 3058 Sqft |
| Type | House |
| Utility Water | Municipal Water |
Parking
| See Remarks | |
| Detached Garage | 2 |
Land
| Access Type | Easy Access |
| Acreage | No |
| Fence Type | Fence |
| Land Amenities | Public Transit, Park, Recreation, Schools, Shopping |
| Landscape Features | Landscaped, Underground Sprinkler |
| Sewer | Municipal Sewage System |
| Size Irregular | 0.11 |
| Size Total | 0.11 Ac|under 1 Acre |
| Size Total Text | 0.11 Ac|under 1 Acre |
| Zoning Type | Unknown |
Rooms
| Level | Type | Length | Width | Dimensions |
|---|---|---|---|---|
| Second Level | Full Bathroom | 7'10'' x 5'0'' | ||
| Second Level | Full Ensuite Bathroom | 10'4'' x 8'9'' | ||
| Second Level | Primary Bedroom | 13'7'' x 14'7'' | ||
| Second Level | Bedroom | 10'11'' x 11'11'' | ||
| Second Level | Bedroom | 12'3'' x 11'11'' | ||
| Lower Level | Family Room | 14'6'' x 21'6'' | ||
| Lower Level | Recreation Room | 22'7'' x 10'4'' | ||
| Lower Level | Full Bathroom | 7'7'' x 5'11'' | ||
| Lower Level | Bedroom | 16'4'' x 10'2'' | ||
| Main Level | Full Bathroom | 5'4'' x 7'7'' | ||
| Main Level | Dining Nook | 9'5'' x 12'5'' | ||
| Main Level | Kitchen | 13'0'' x 10'11'' | ||
| Main Level | Dining Room | 14'6'' x 9'10'' | ||
| Main Level | Living Room | 14'6'' x 12'3'' | ||
| Main Level | Laundry Room | 13'3'' x 7'4'' | ||
| Main Level | Bedroom | 10'10'' x 11'0'' | ||
| Main Level | Other | 15'4'' x 6'0'' |
https://www.realtor.ca/real-estate/28235823/2847-bentley-road-west-kelowna-shannon-lake
Interested?
Contact us for more information

Peter Russell
Personal Real Estate Corporation
100-1553 Harvey Avenue
Kelowna, British Columbia V1Y 6G1
(250) 862-7675
(250) 860-0016
https://www.stonesisters.com/
