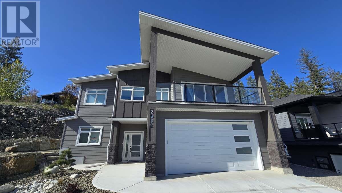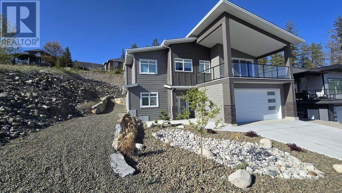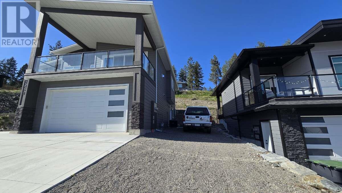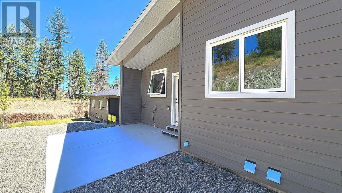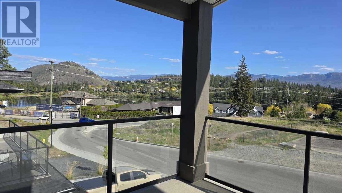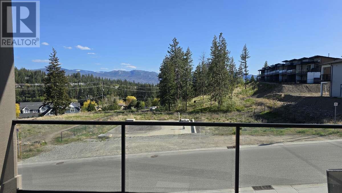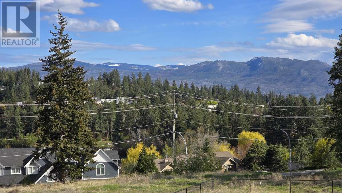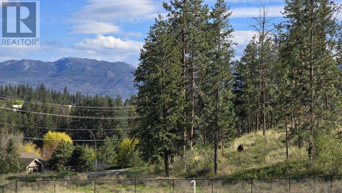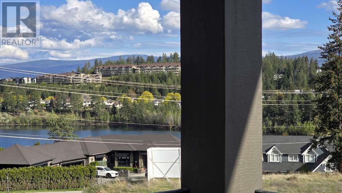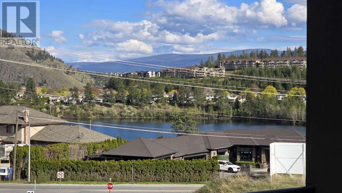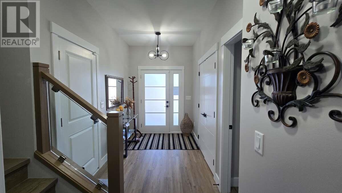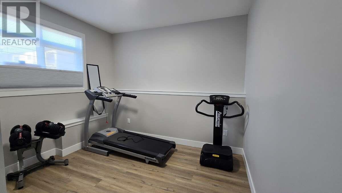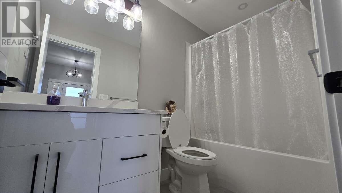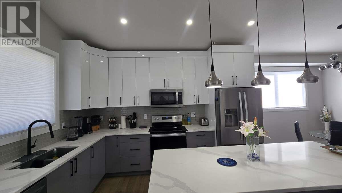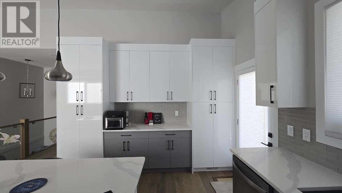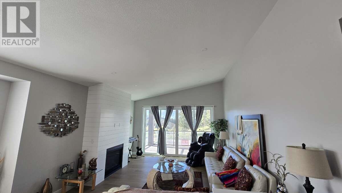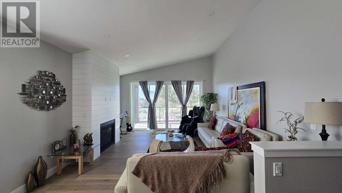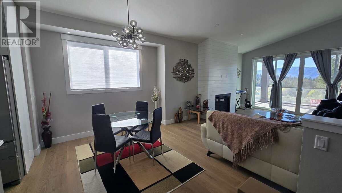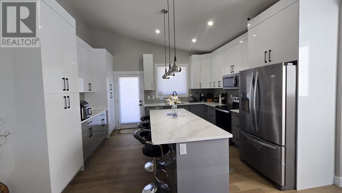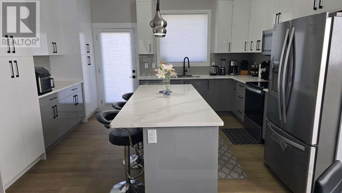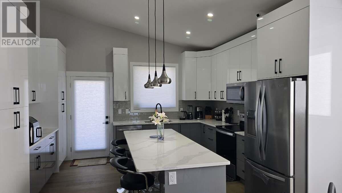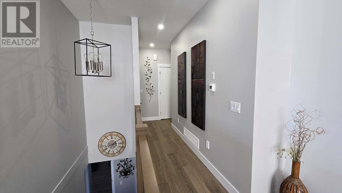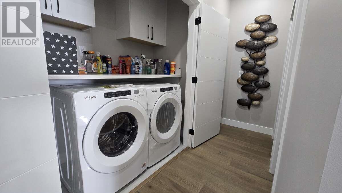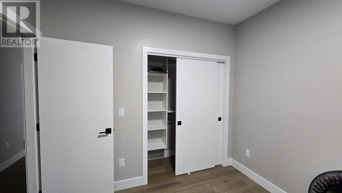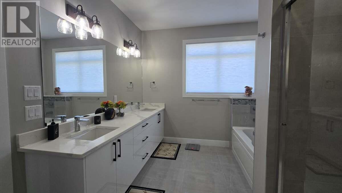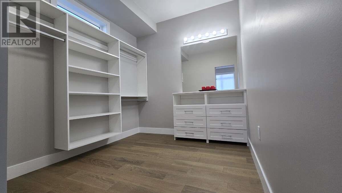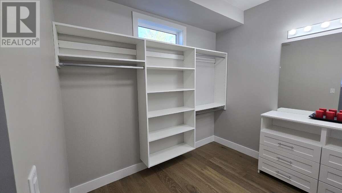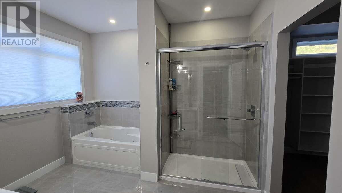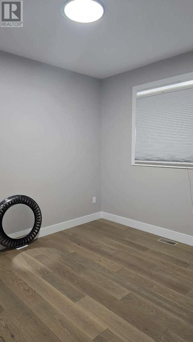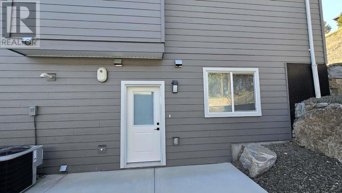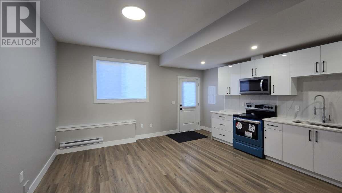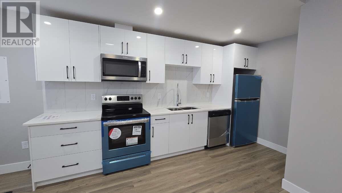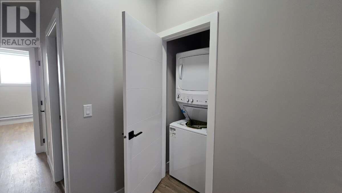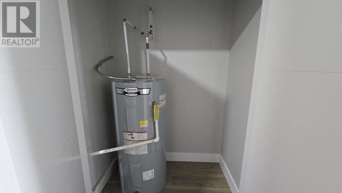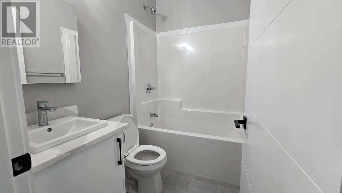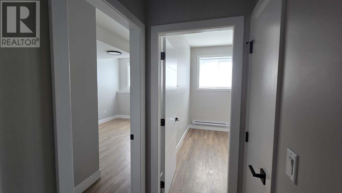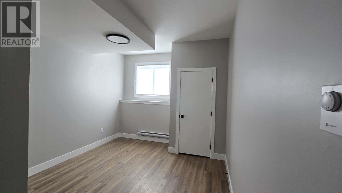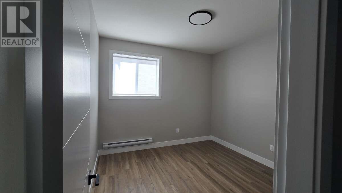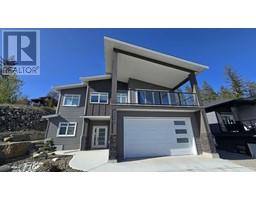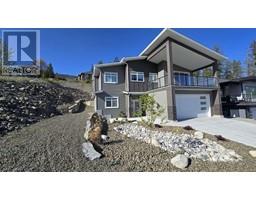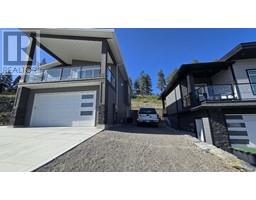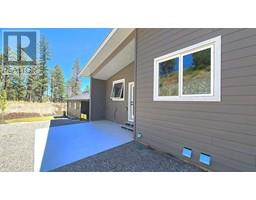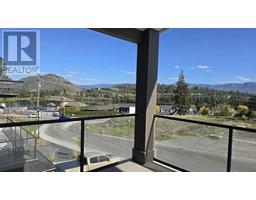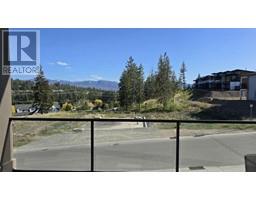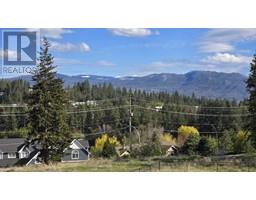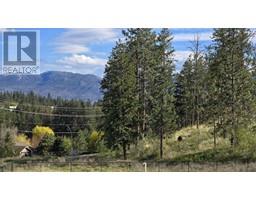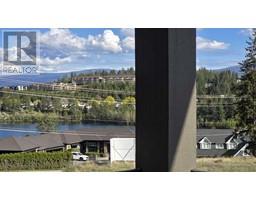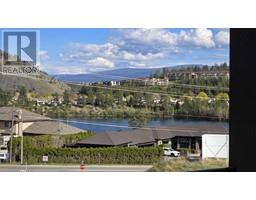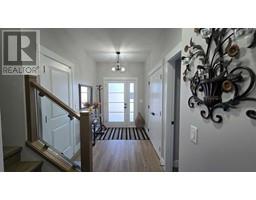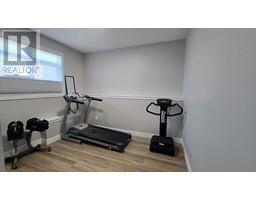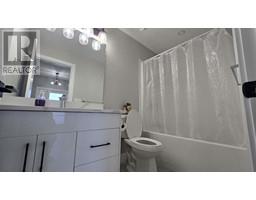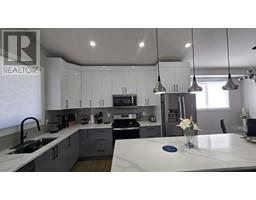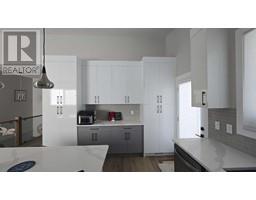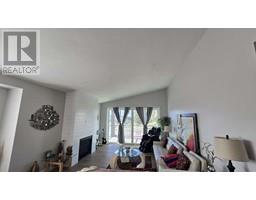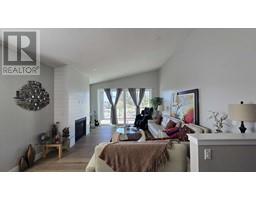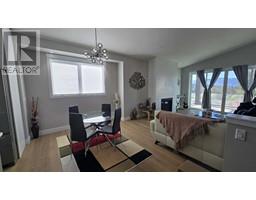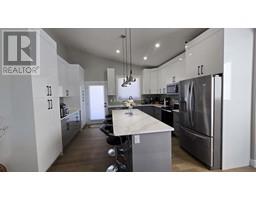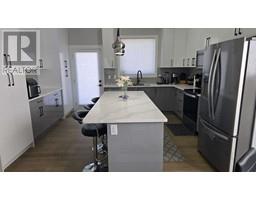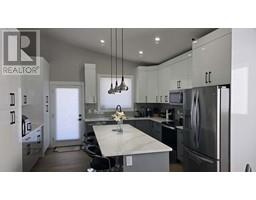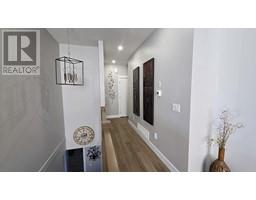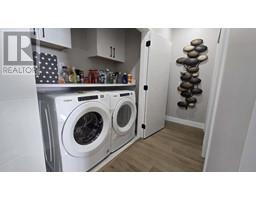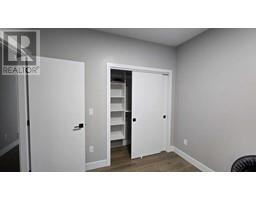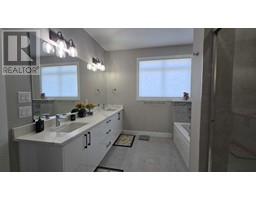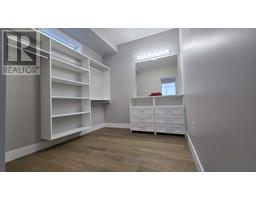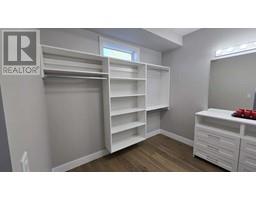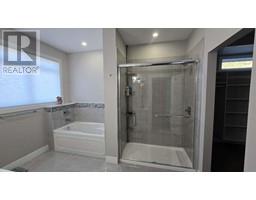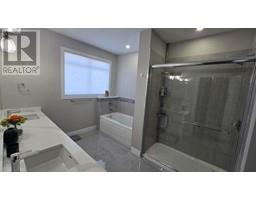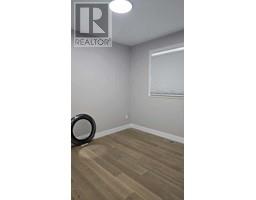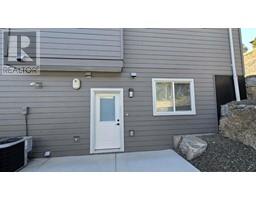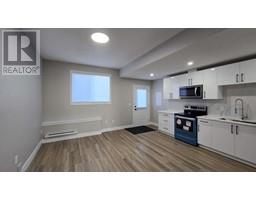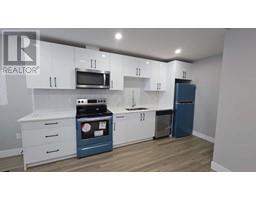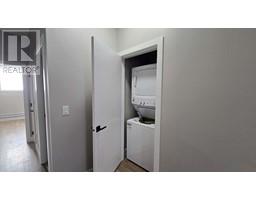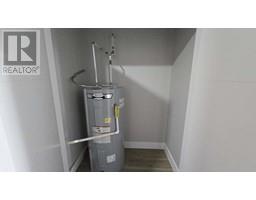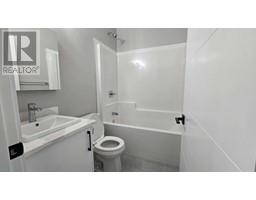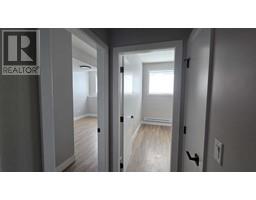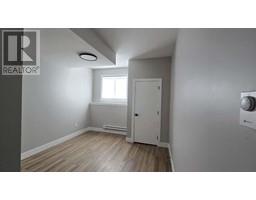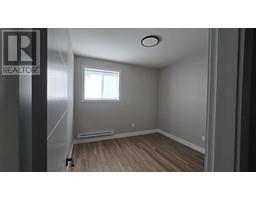2852 Canyon Crest Drive West Kelowna, British Columbia V4T 3A6
$1,199,000
For more information, please click Brochure button. Welcome to this stunning new home located in the highly desirable Tallus Ridge community of West Kelowna, offering 2,820 sq ft of beautifully finished living space and breathtaking views of Shannon Lake from the front deck. The main house features 4 spacious bedrooms and 3 full bathrooms, designed with comfort and style in mind. The kitchen is a true highlight with a large island, high-gloss acrylic cabinets, soft-close doors and drawers, elegant quartz countertops, and upgraded Whirlpool stainless steel appliances. Throughout the second floor, you’ll find engineered hardwood flooring, while all bathrooms feature sleek porcelain tiles. The living area is bright and airy with modern LED lighting, upgraded fixtures, and a cozy gas fireplace. This home is equipped with central air conditioning, a central vacuum system, a gas dual-speed furnace & a gas water heater. Enjoy outdoor entertaining with a gas BBQ hookup on the back patio. The property also includes a large double garage and an additional parking space on the right side of the lot—perfect for an RV or boat. Downstairs, a fully legal 2-bedroom suite offers a private entrance, full kitchen, in-suite laundry, stainless steel appliances, a separate water heater, and a spacious concrete patio—ideal for extended family or rental income. The suite features waterproof plank flooring for durability and comfort. Built by a trusted builder with 15 years of experience. (id:27818)
Property Details
| MLS® Number | 10345097 |
| Property Type | Single Family |
| Neigbourhood | Shannon Lake |
| Amenities Near By | Golf Nearby |
| Community Features | Family Oriented |
| Features | Central Island, One Balcony |
| Parking Space Total | 6 |
| View Type | Lake View |
Building
| Bathroom Total | 4 |
| Bedrooms Total | 6 |
| Appliances | Refrigerator, Range - Electric, Water Heater - Electric, Microwave, Washer/dryer Stack-up |
| Architectural Style | Other |
| Basement Type | Full |
| Constructed Date | 2024 |
| Construction Style Attachment | Detached |
| Cooling Type | Central Air Conditioning |
| Exterior Finish | Stone, Other |
| Fireplace Fuel | Gas |
| Fireplace Present | Yes |
| Fireplace Type | Unknown |
| Flooring Type | Hardwood, Porcelain Tile |
| Heating Type | Baseboard Heaters, Forced Air, See Remarks |
| Roof Material | Asphalt Shingle |
| Roof Style | Unknown |
| Stories Total | 1 |
| Size Interior | 2820 Sqft |
| Type | House |
| Utility Water | Municipal Water |
Parking
| See Remarks | |
| Attached Garage | 2 |
Land
| Acreage | No |
| Fence Type | Not Fenced |
| Land Amenities | Golf Nearby |
| Landscape Features | Landscaped |
| Sewer | Municipal Sewage System |
| Size Irregular | 0.16 |
| Size Total | 0.16 Ac|under 1 Acre |
| Size Total Text | 0.16 Ac|under 1 Acre |
| Zoning Type | Residential |
Rooms
| Level | Type | Length | Width | Dimensions |
|---|---|---|---|---|
| Main Level | 4pc Bathroom | Measurements not available | ||
| Main Level | Bedroom | 10'2'' x 11'6'' | ||
| Main Level | Foyer | 6'8'' x 12'0'' | ||
| Main Level | 4pc Bathroom | Measurements not available | ||
| Main Level | Bedroom | 10'5'' x 11'4'' | ||
| Main Level | Bedroom | 10'6'' x 11'4'' | ||
| Main Level | 5pc Ensuite Bath | Measurements not available | ||
| Main Level | Primary Bedroom | 13'6'' x 14'0'' | ||
| Main Level | Kitchen | 13'0'' x 15'0'' | ||
| Main Level | Dining Room | 13'0'' x 11'0'' | ||
| Main Level | Great Room | 15'0'' x 15'6'' |
Utilities
| Cable | Available |
| Electricity | Available |
| Natural Gas | Available |
| Sewer | Available |
https://www.realtor.ca/real-estate/28217358/2852-canyon-crest-drive-west-kelowna-shannon-lake
Interested?
Contact us for more information
Darya Pfund
www.easylistrealty.ca/

Suite # 301 1321 Blanshard St.
Victoria, British Columbia V8W 0B6
(888) 323-1998
www.easylistrealty.ca/
