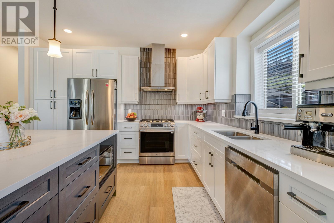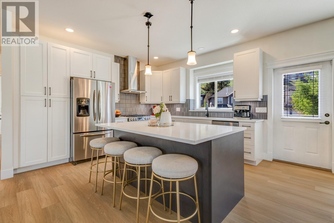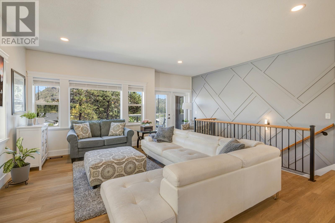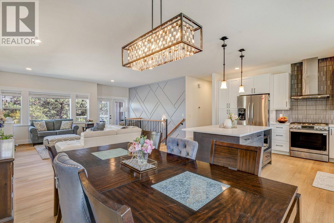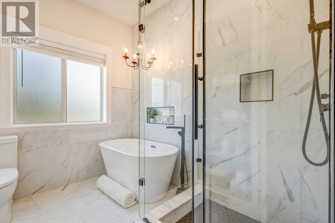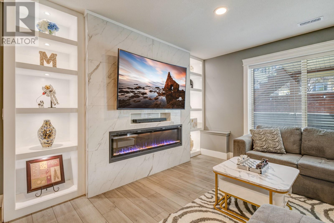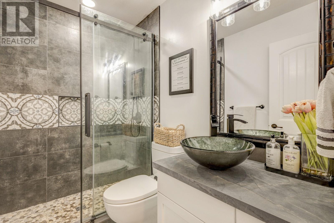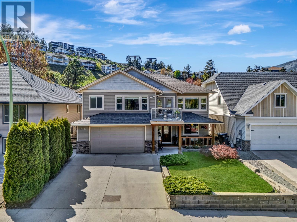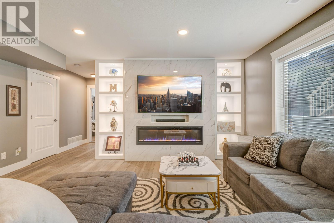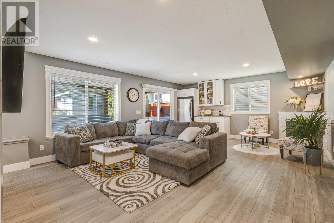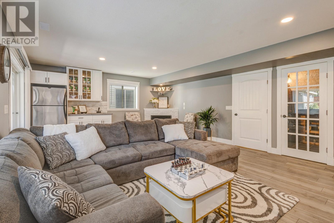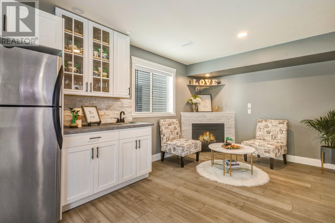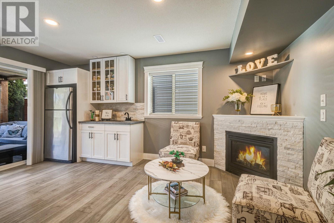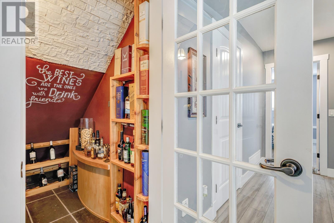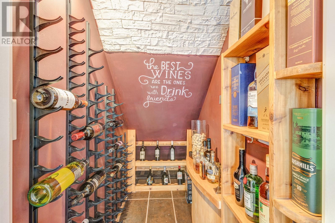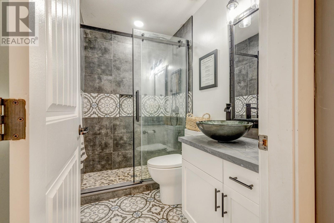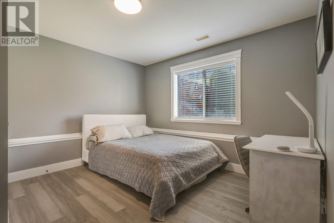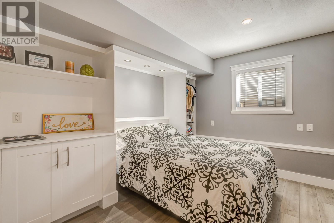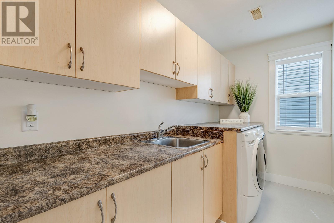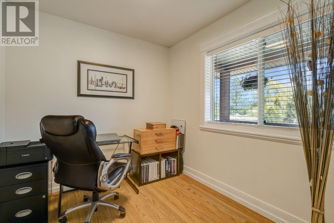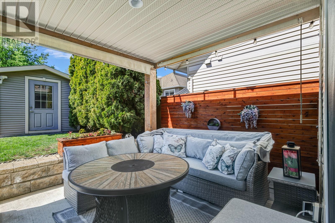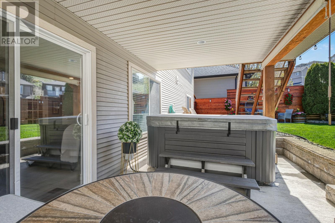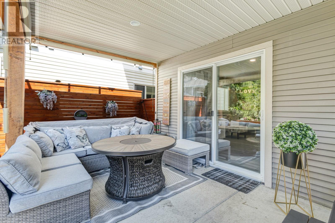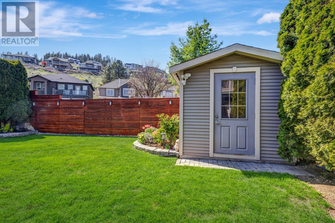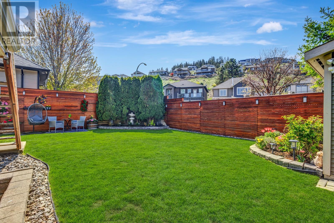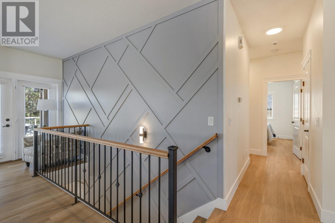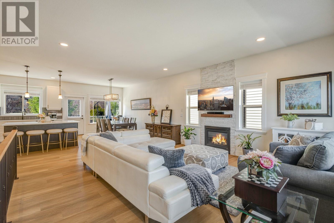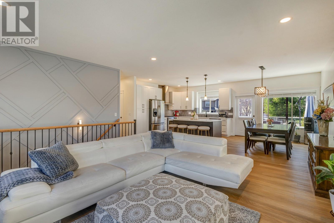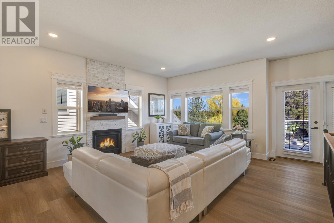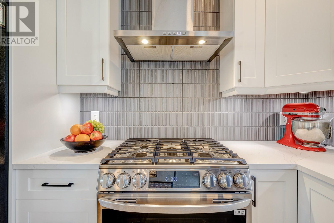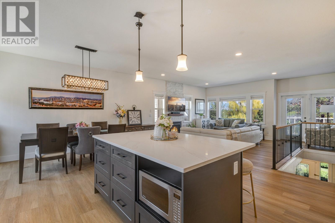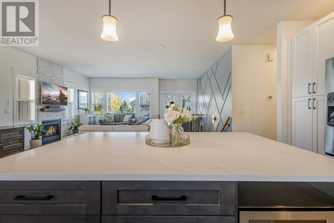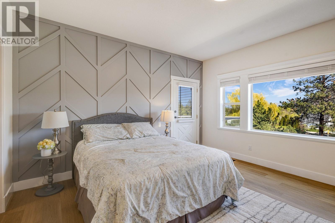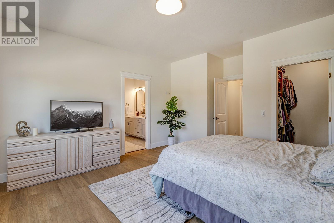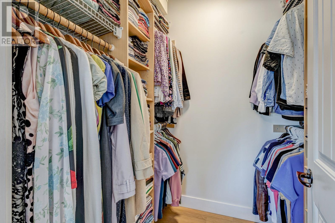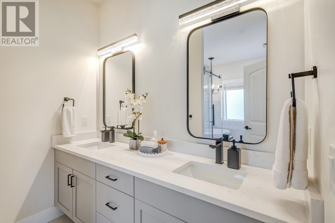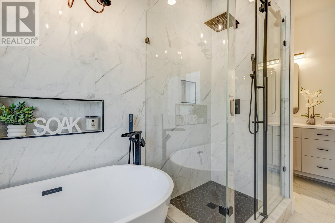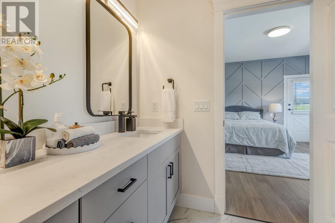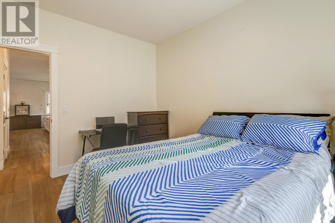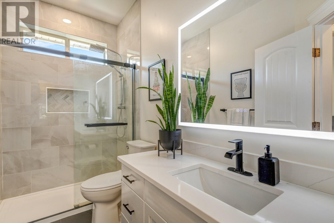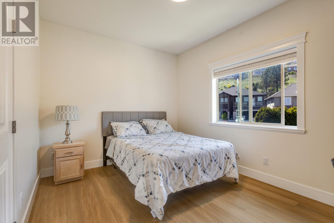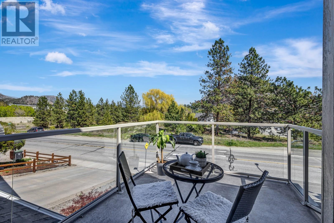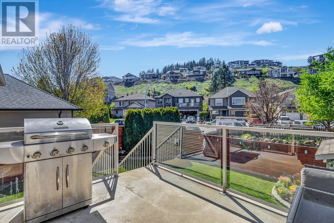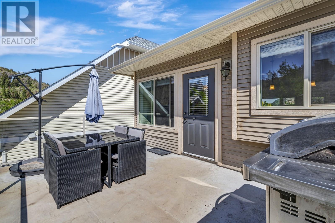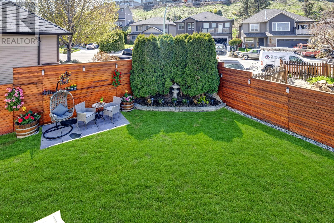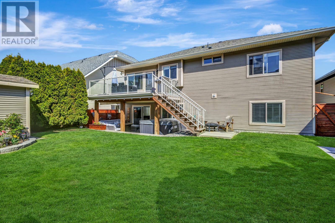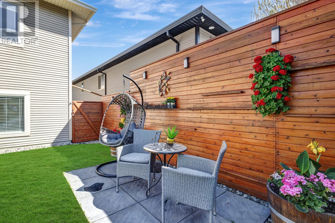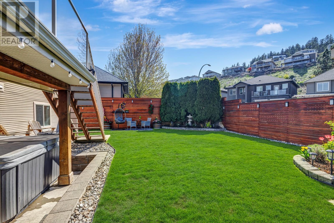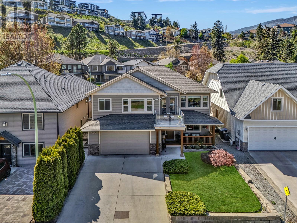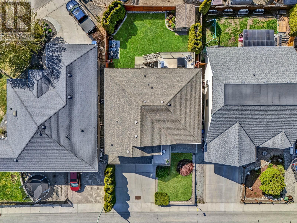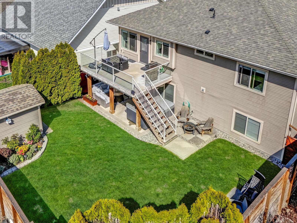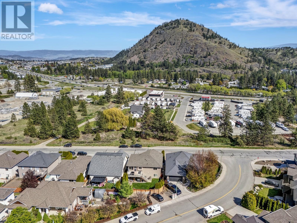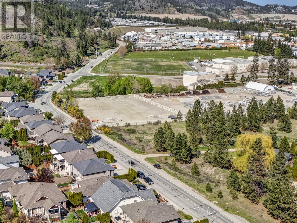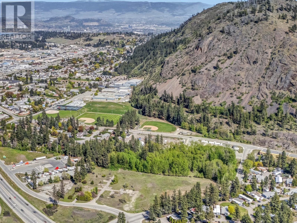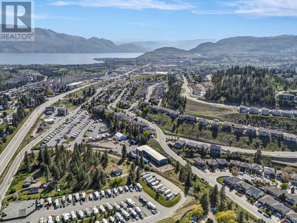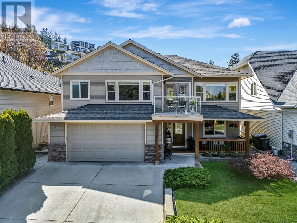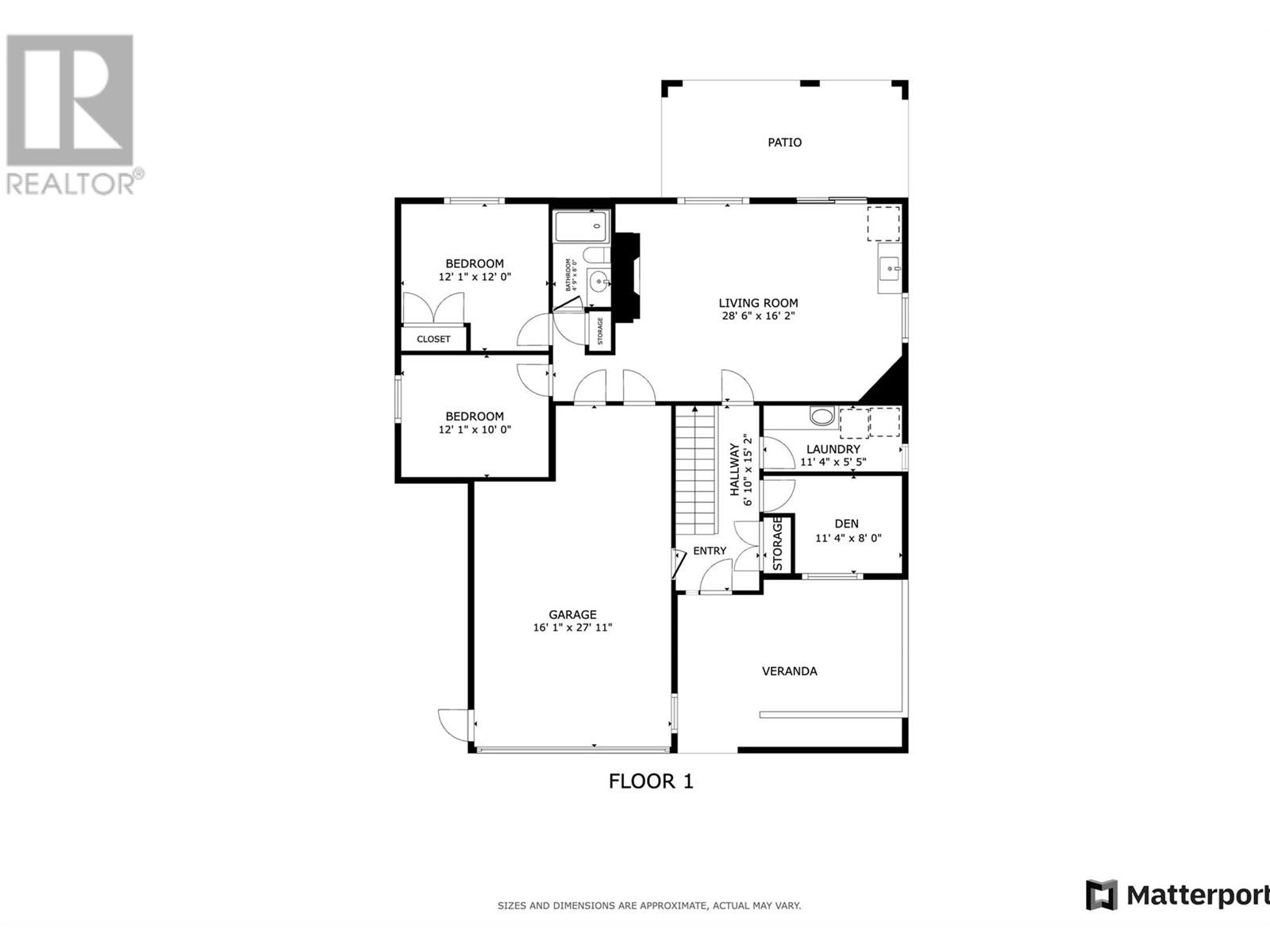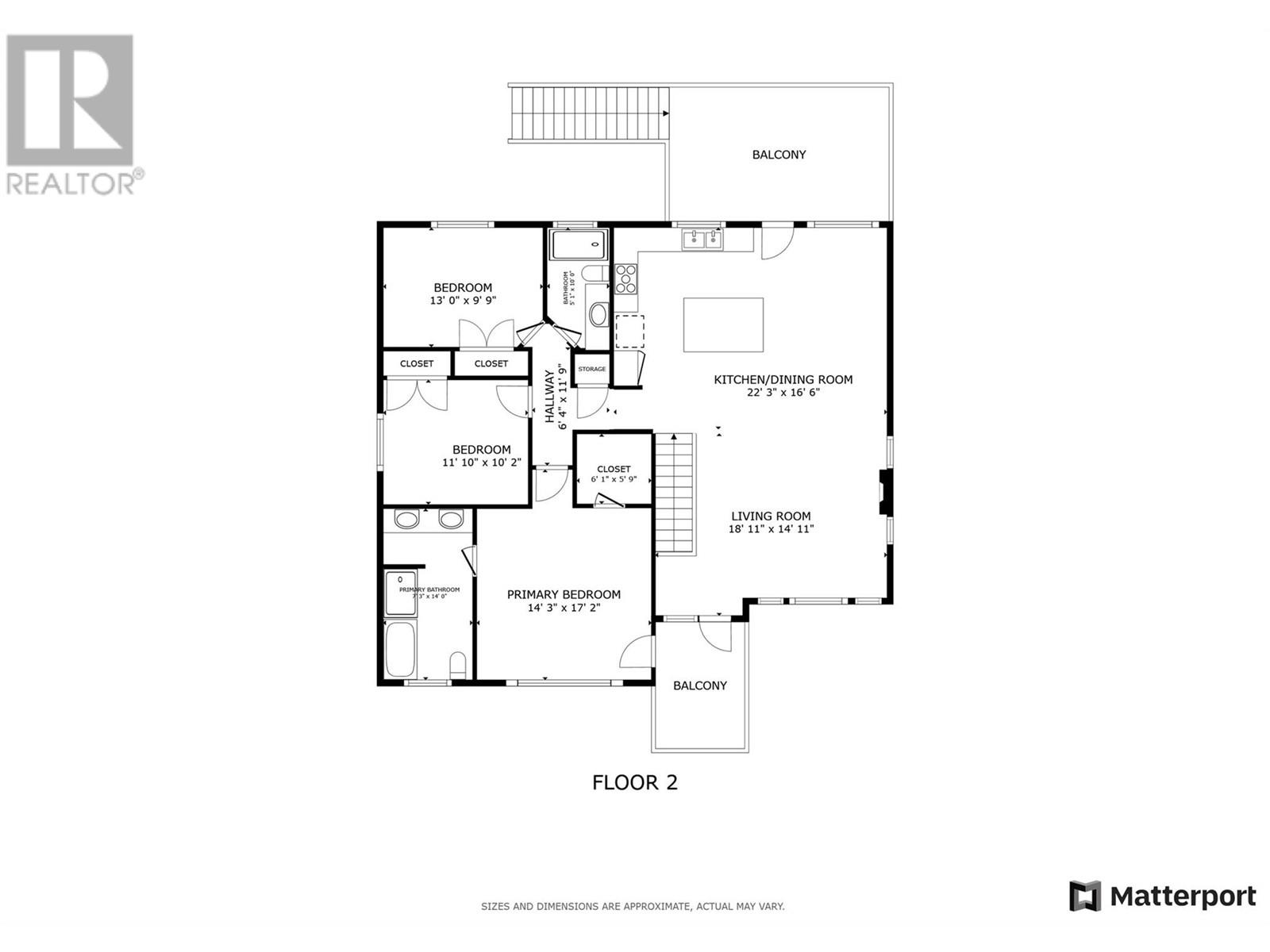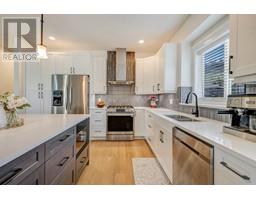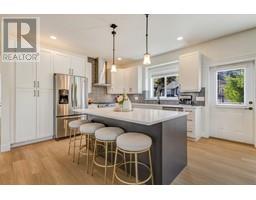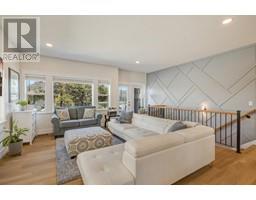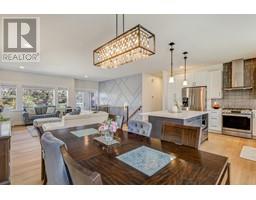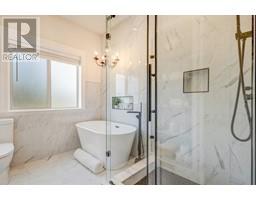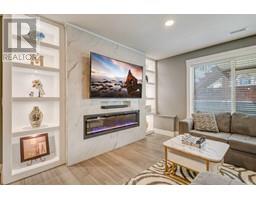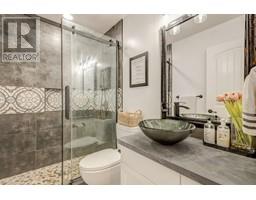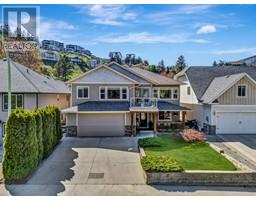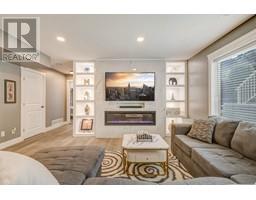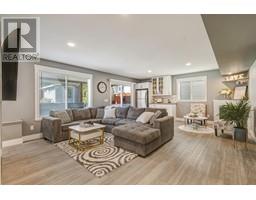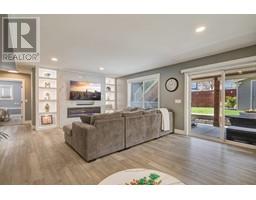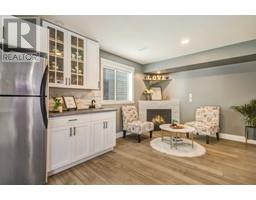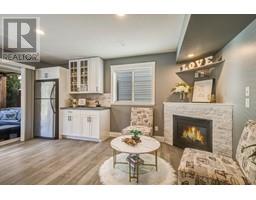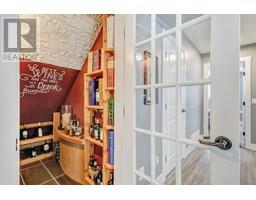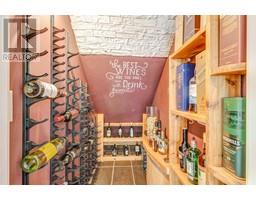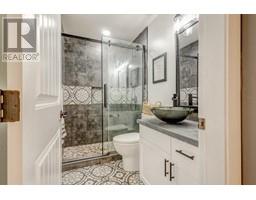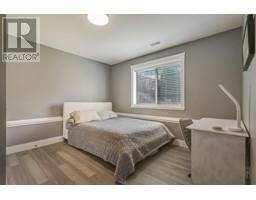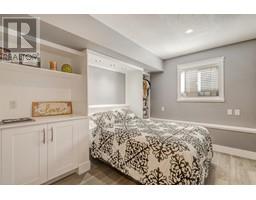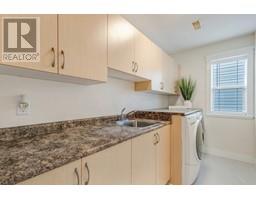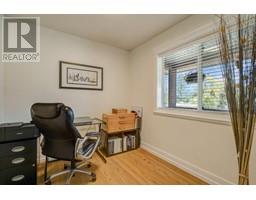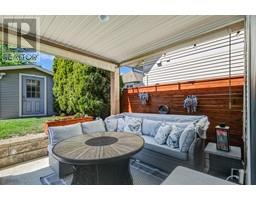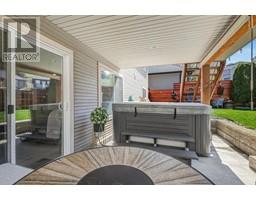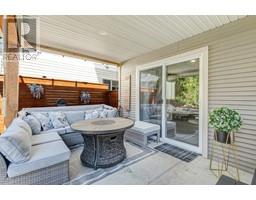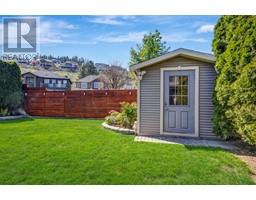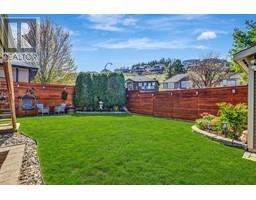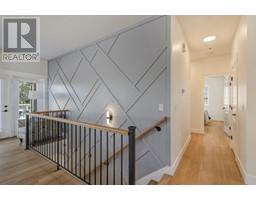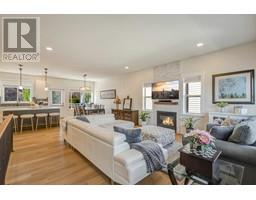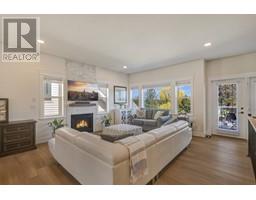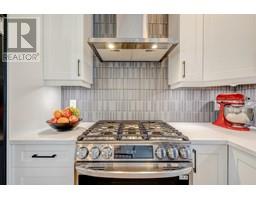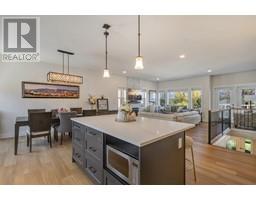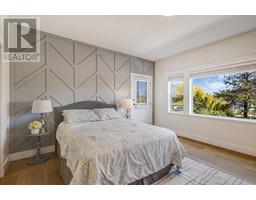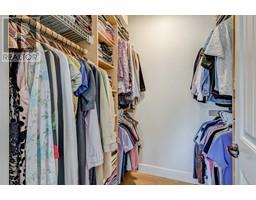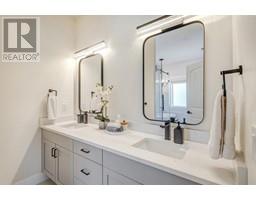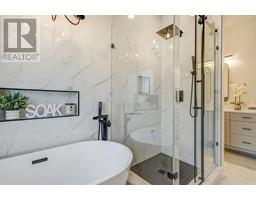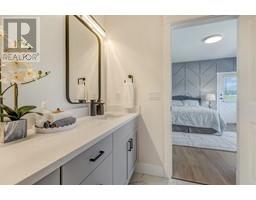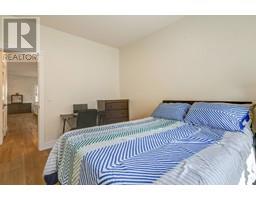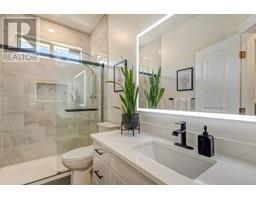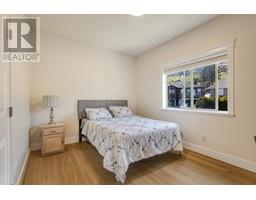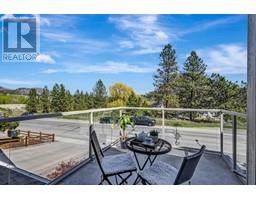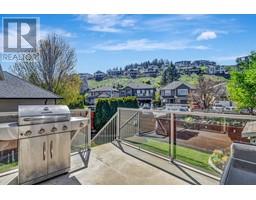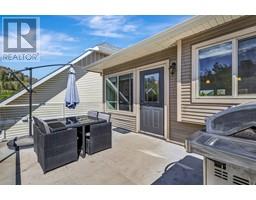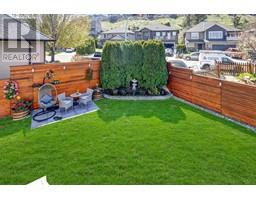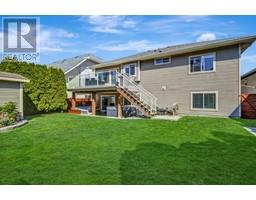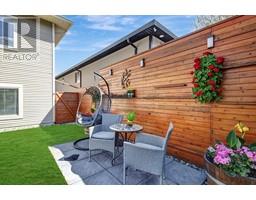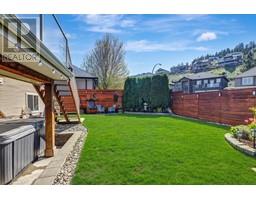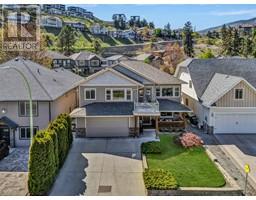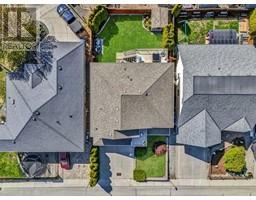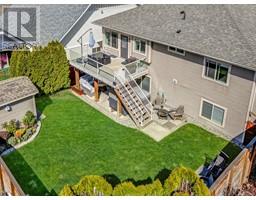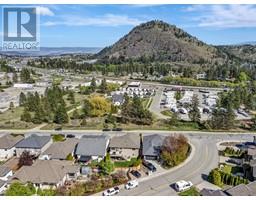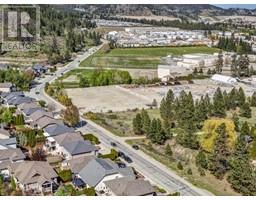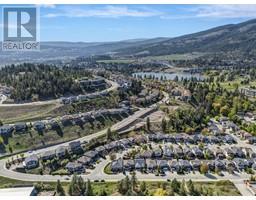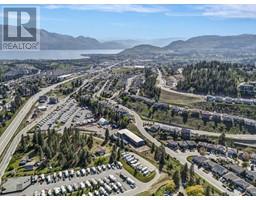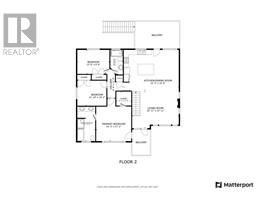2894 Auburn Road West Kelowna, British Columbia V4T 3B3
$1,150,000
Step into the family home you've been waiting for - renovated, stylish, and ready to move in. With 5 bedrooms, 3 bathrooms, and a bonus in-law suite, this home blends functionality with comfort. The open-concept layout features a bright chef's kitchen with a large island, stainless steel appliances, and space to gather, work, and unwind. Curl up by the gas fireplace or enjoy your morning coffee on one of two balconies. The primary suite offers a peaceful escape with a walk-in closet and a spa-like ensuite complete with a stand alone soaker tub. The lower level adds even more flexibility, with a spacious family room that can double as a home theatre, games room, or convert into a separate suite if desired. The backyard is a true oasis - fully fenced and perfect for kids, pets, and outdoor entertaining. Outside your door, parks and great schools are just minutes away, and essentials are always within reach. This is more than a home - it's a lifestyle upgrade. Book your private tour today! (id:27818)
Property Details
| MLS® Number | 10344394 |
| Property Type | Single Family |
| Neigbourhood | Shannon Lake |
| Amenities Near By | Golf Nearby, Public Transit, Park, Recreation, Schools, Shopping |
| Community Features | Family Oriented |
| Features | Irregular Lot Size, Central Island, Two Balconies |
| Parking Space Total | 4 |
| View Type | Mountain View, Valley View, View (panoramic) |
Building
| Bathroom Total | 3 |
| Bedrooms Total | 5 |
| Appliances | Refrigerator, Dishwasher, Dryer, Range - Gas, Microwave, Hood Fan, Washer |
| Constructed Date | 2007 |
| Construction Style Attachment | Detached |
| Cooling Type | Central Air Conditioning |
| Exterior Finish | Cedar Siding, Vinyl Siding |
| Fireplace Fuel | Electric,gas |
| Fireplace Present | Yes |
| Fireplace Type | Unknown,unknown |
| Flooring Type | Ceramic Tile, Vinyl |
| Heating Type | Forced Air, See Remarks |
| Roof Material | Asphalt Shingle |
| Roof Style | Unknown |
| Stories Total | 2 |
| Size Interior | 2418 Sqft |
| Type | House |
| Utility Water | Municipal Water |
Parking
| Attached Garage | 2 |
Land
| Access Type | Easy Access |
| Acreage | No |
| Fence Type | Fence |
| Land Amenities | Golf Nearby, Public Transit, Park, Recreation, Schools, Shopping |
| Landscape Features | Landscaped, Underground Sprinkler |
| Sewer | Municipal Sewage System |
| Size Irregular | 0.11 |
| Size Total | 0.11 Ac|under 1 Acre |
| Size Total Text | 0.11 Ac|under 1 Acre |
| Zoning Type | Unknown |
Rooms
| Level | Type | Length | Width | Dimensions |
|---|---|---|---|---|
| Lower Level | Laundry Room | 11'4'' x 5'5'' | ||
| Lower Level | Den | 11'4'' x 8'0'' | ||
| Lower Level | Other | 6'10'' x 15'2'' | ||
| Main Level | 5pc Ensuite Bath | 7'3'' x 14'0'' | ||
| Main Level | Other | 6'1'' x 5'9'' | ||
| Main Level | Primary Bedroom | 14'3'' x 17'2'' | ||
| Main Level | Bedroom | 11'10'' x 10'2'' | ||
| Main Level | Bedroom | 13'0'' x 9'9'' | ||
| Main Level | 3pc Bathroom | 5'1'' x 10'0'' | ||
| Main Level | Other | 6'4'' x 11'9'' | ||
| Main Level | Kitchen | 22'3'' x 16'6'' | ||
| Main Level | Living Room | 18'11'' x 14'11'' |
https://www.realtor.ca/real-estate/28249999/2894-auburn-road-west-kelowna-shannon-lake
Interested?
Contact us for more information
Gayle Thiessen

100 - 1060 Manhattan Drive
Kelowna, British Columbia V1Y 9X9
(250) 717-3133
(250) 717-3193
