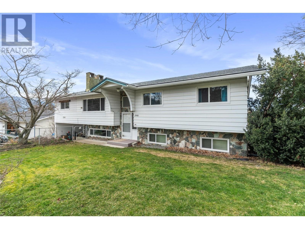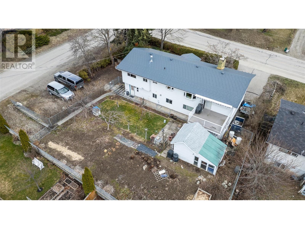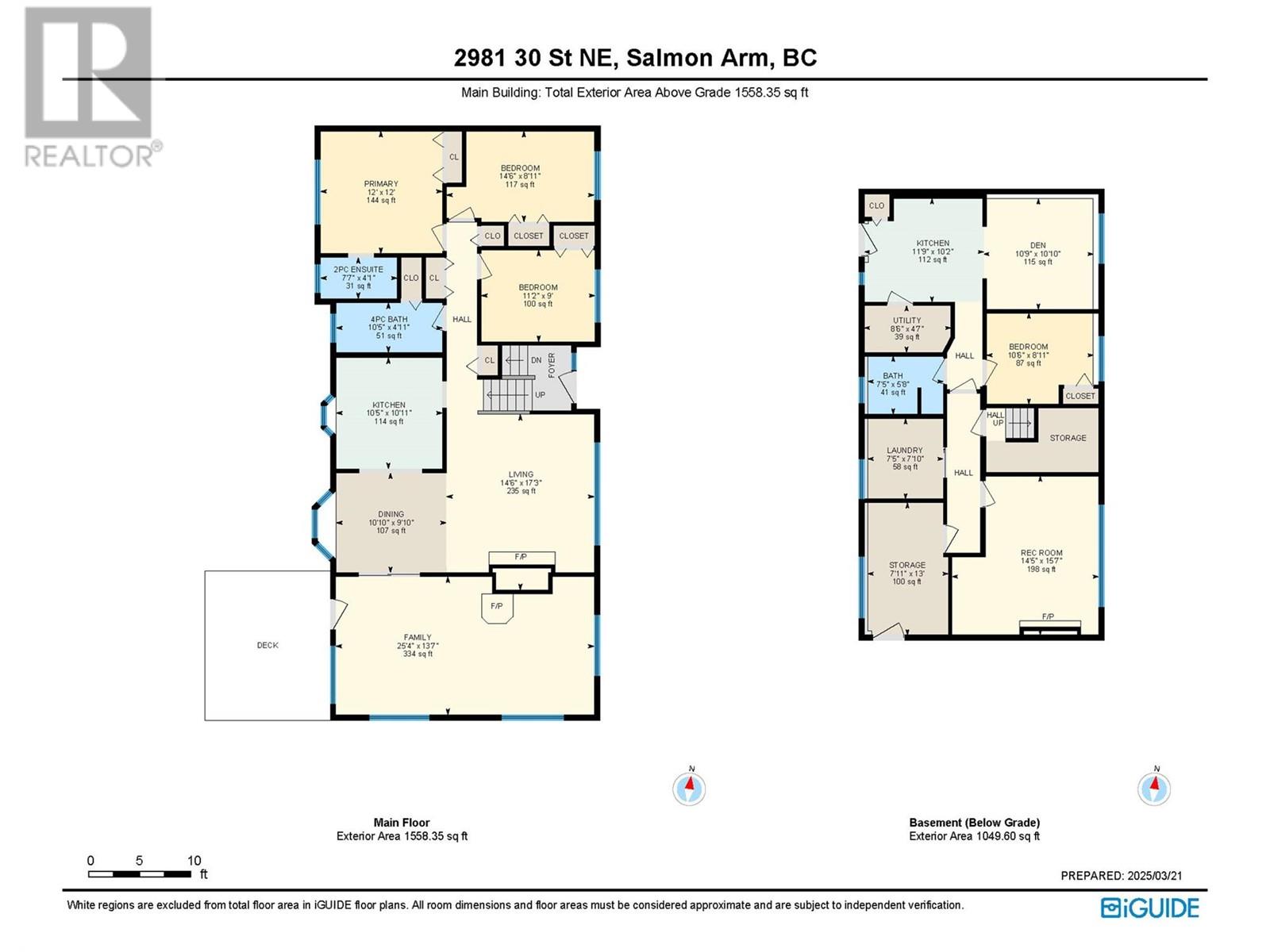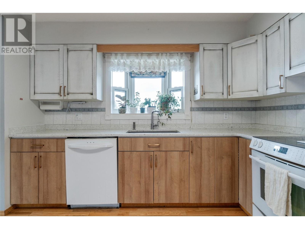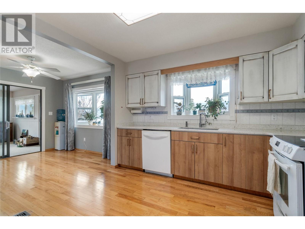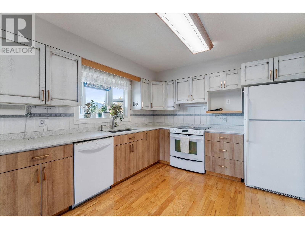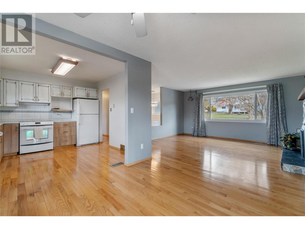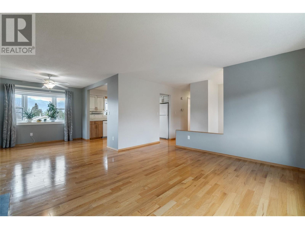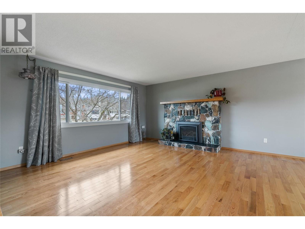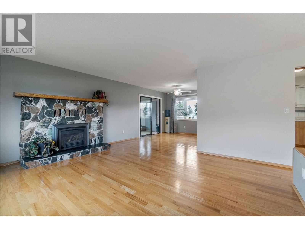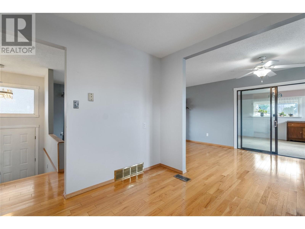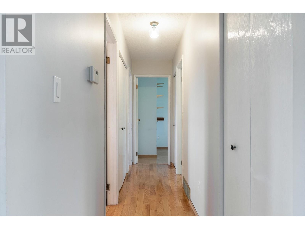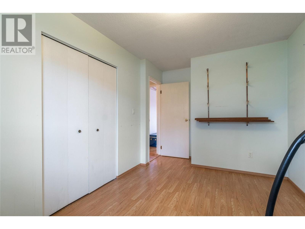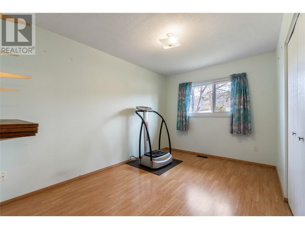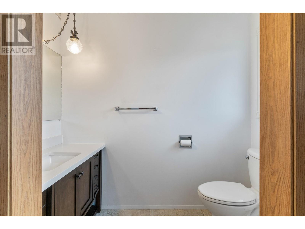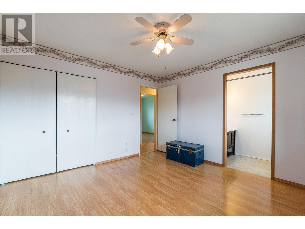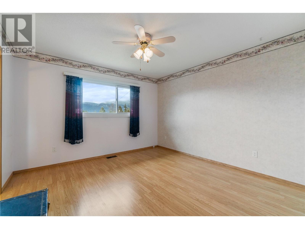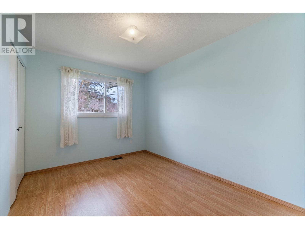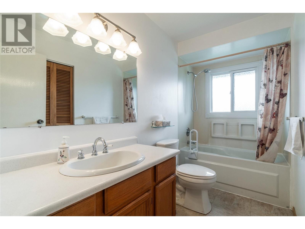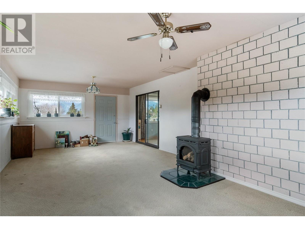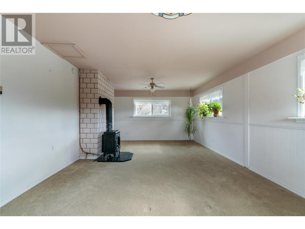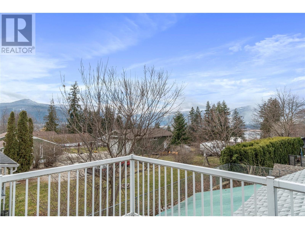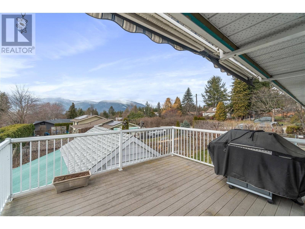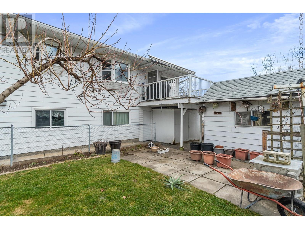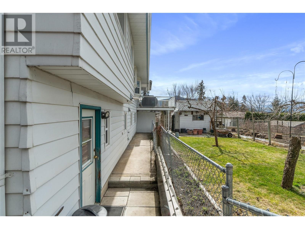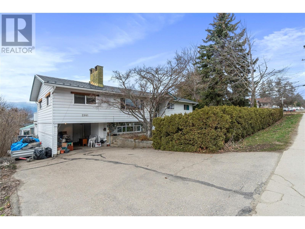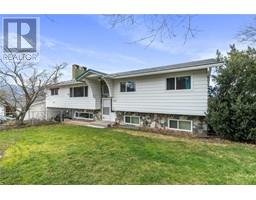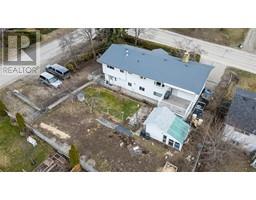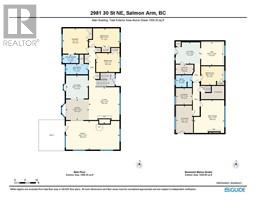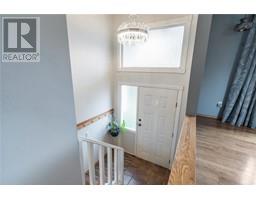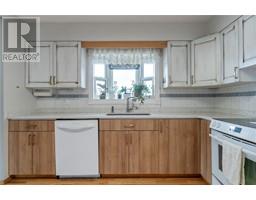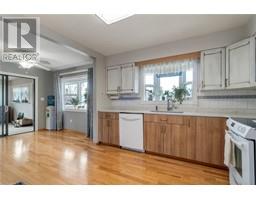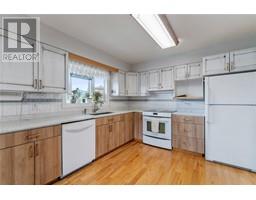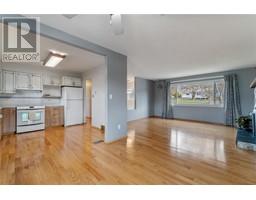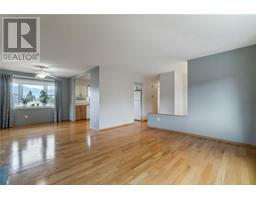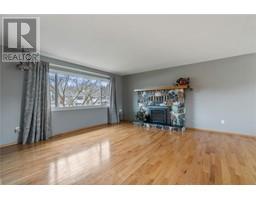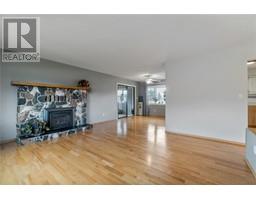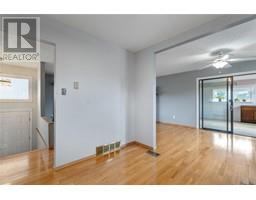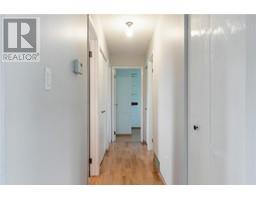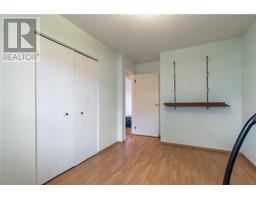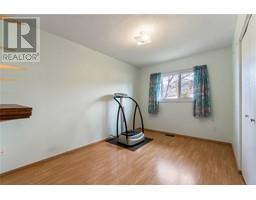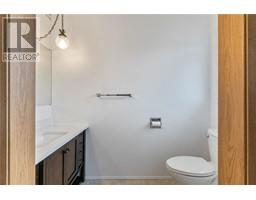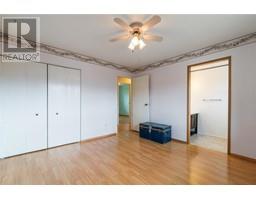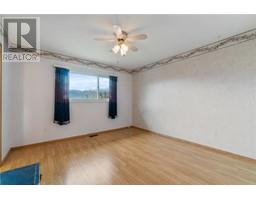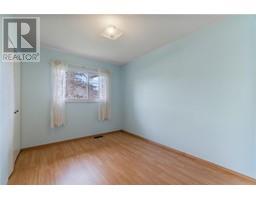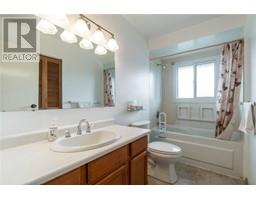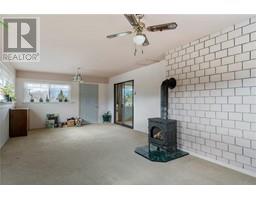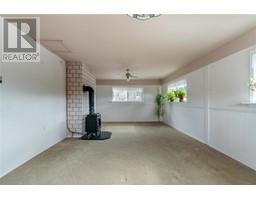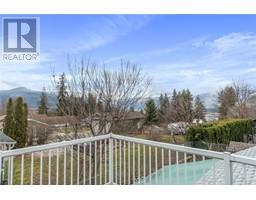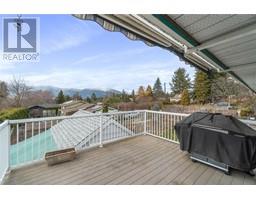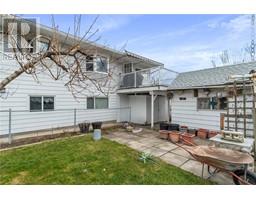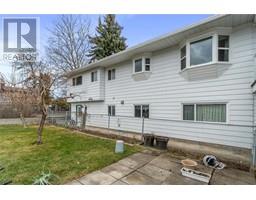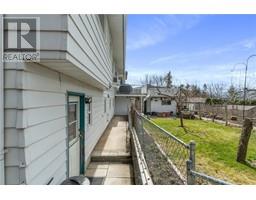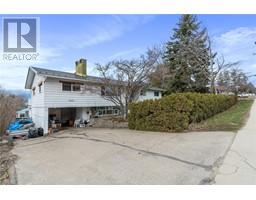2981 30 Street Ne Salmon Arm, British Columbia V1E 3G7
$649,900
AFFORDABLE HOME WITH MORTGAGE HELPER.....This well-maintained 3-bedroom bi-level home sits on a generous 0.24-acre corner lot, offering plenty of parking, RV space, and off-street parking for tenants. With major updates already completed—including newer windows, a modern kitchen, updated furnace, hot water tank, central air, and a durable metal roof—this home is truly move-in ready. The main level features a bright and welcoming living space with a natural gas fireplace, an open dining area, and a stylish kitchen. A converted covered deck now serves as a versatile bonus room with a gas stove, perfect for family gatherings or hobbies. The primary bedroom includes an updated 2-piece ensuite, while two spacious bedrooms and a full bath complete the main floor. Downstairs, you'll find a family room, a boot room with carport access, and a laundry area. A one-bedroom basement suite with a private entrance offers an excellent mortgage helper—ideal for a tenant or extended family. Outside..... enjoy a large fenced garden area, 13 x 11 deck, green house, handy storage shed, and plenty of space to make your own. Located in desirable North Broadview, this is a fantastic opportunity for first-time buyers or investors. (id:27818)
Property Details
| MLS® Number | 10340010 |
| Property Type | Single Family |
| Neigbourhood | NE Salmon Arm |
Building
| Bathroom Total | 3 |
| Bedrooms Total | 4 |
| Constructed Date | 1977 |
| Construction Style Attachment | Detached |
| Cooling Type | Central Air Conditioning |
| Exterior Finish | Aluminum |
| Half Bath Total | 2 |
| Heating Type | Forced Air, See Remarks |
| Roof Material | Metal |
| Roof Style | Unknown |
| Stories Total | 2 |
| Size Interior | 2213 Sqft |
| Type | House |
| Utility Water | Municipal Water |
Parking
| Carport |
Land
| Acreage | No |
| Sewer | Municipal Sewage System |
| Size Irregular | 0.24 |
| Size Total | 0.24 Ac|under 1 Acre |
| Size Total Text | 0.24 Ac|under 1 Acre |
| Zoning Type | Unknown |
Rooms
| Level | Type | Length | Width | Dimensions |
|---|---|---|---|---|
| Basement | Mud Room | 12'5'' x 7'6'' | ||
| Basement | Laundry Room | 7'4'' x 7'5'' | ||
| Basement | Family Room | 15'2'' x 10'6'' | ||
| Main Level | Sunroom | 24'9'' x 13'2'' | ||
| Main Level | Bedroom | 10' x 8'5'' | ||
| Main Level | Bedroom | 12'4'' x 8'5'' | ||
| Main Level | 2pc Ensuite Bath | 7' x 3'6'' | ||
| Main Level | Primary Bedroom | 11'7'' x 11'6'' | ||
| Main Level | 4pc Bathroom | 10' x 4'5'' | ||
| Main Level | Living Room | 15'2'' x 14' | ||
| Main Level | Dining Room | 10'4'' x 9'4'' | ||
| Main Level | Kitchen | 10'5'' x 10' |
https://www.realtor.ca/real-estate/28059514/2981-30-street-ne-salmon-arm-ne-salmon-arm
Interested?
Contact us for more information
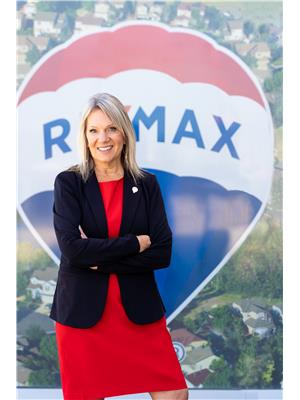
Rochelle Dale
Personal Real Estate Corporation
https://www.youtube.com/embed/_LeGTyWqEik
www.rochelledale.com/
https://www.facebook.com/rochelledalesalmonarmshuswaprealestate
https://www.linkedin.com/in/rochelledale/
https://www.instagram.com/rochelle.dale/

#105-650 Trans Canada Hwy
Salmon Arm, British Columbia V1E 2S6
(250) 832-7051
(250) 832-2777
https://www.remaxshuswap.ca/
