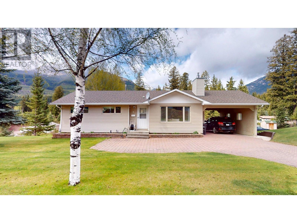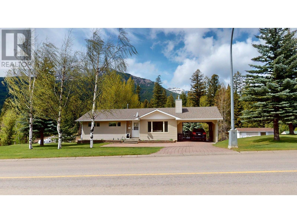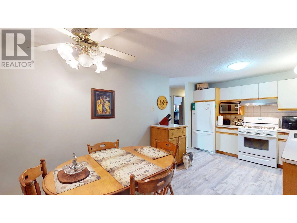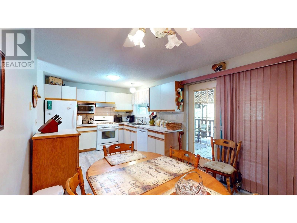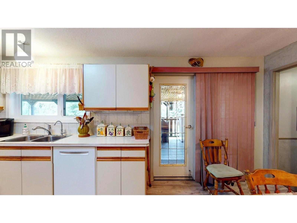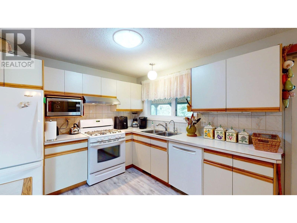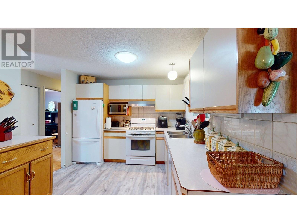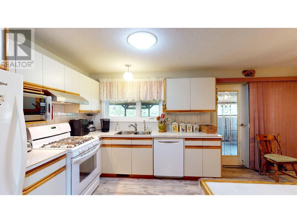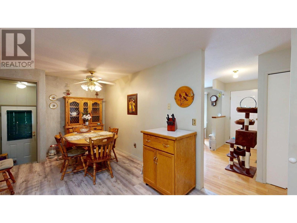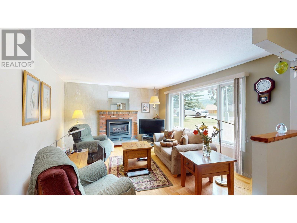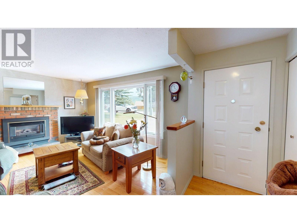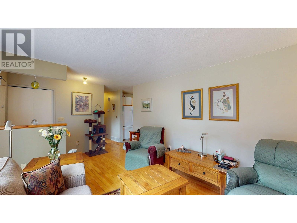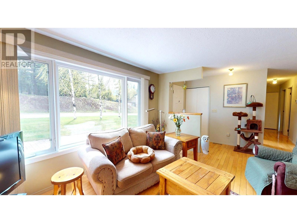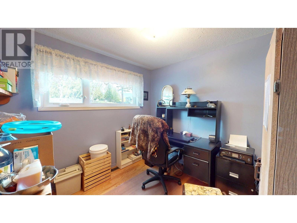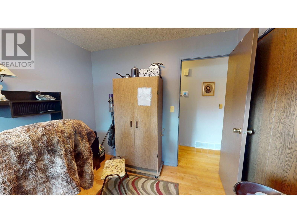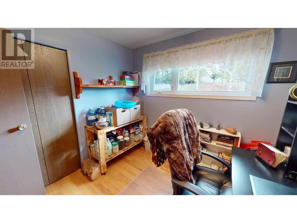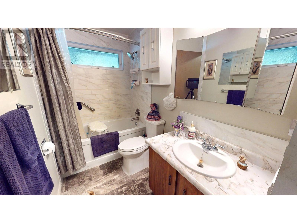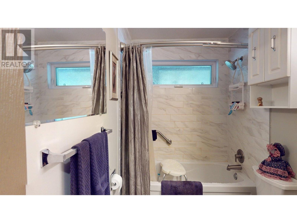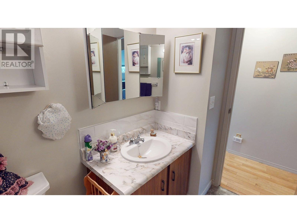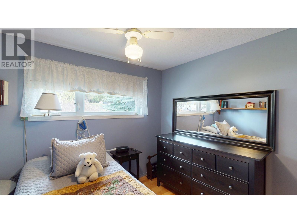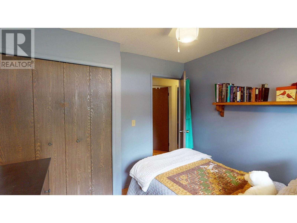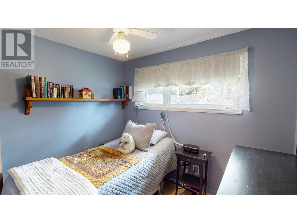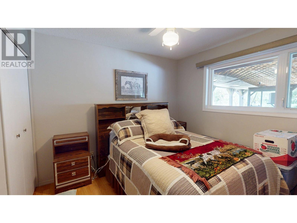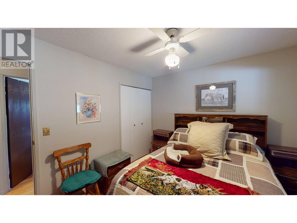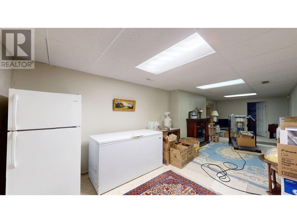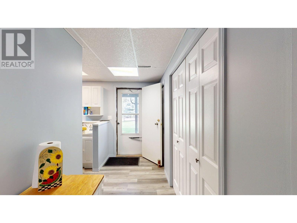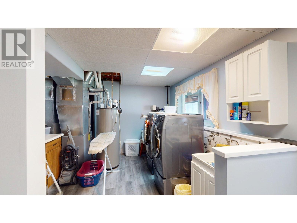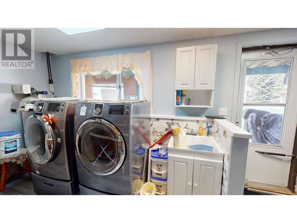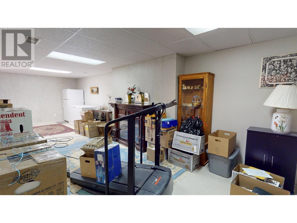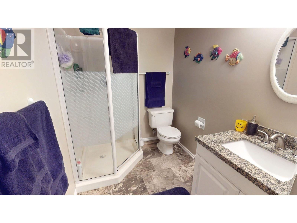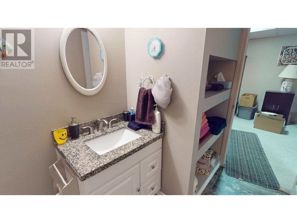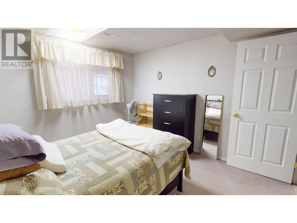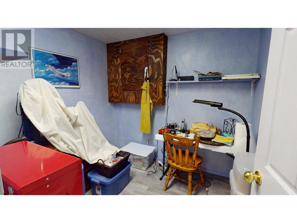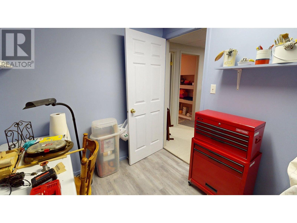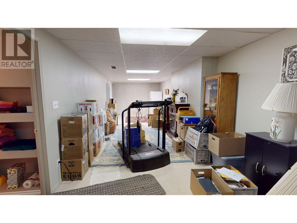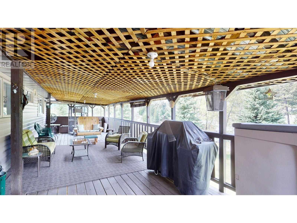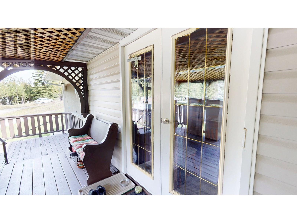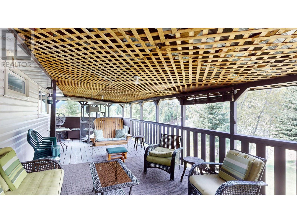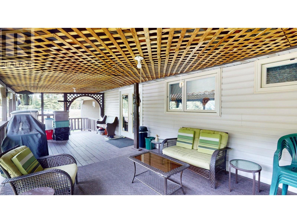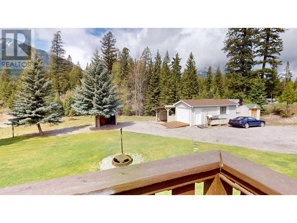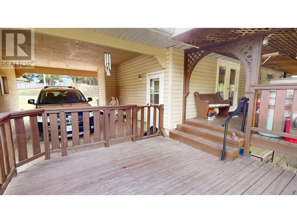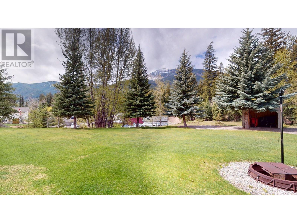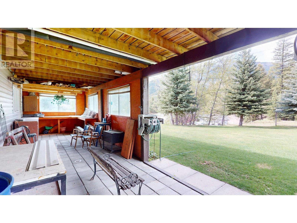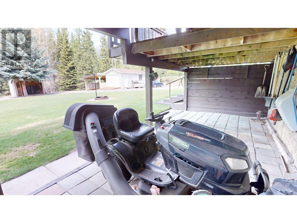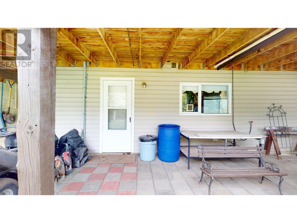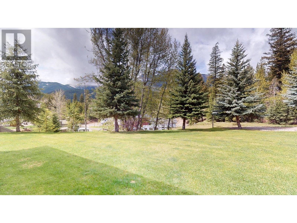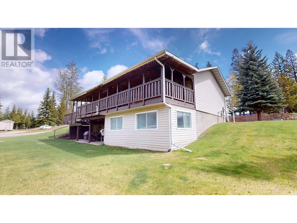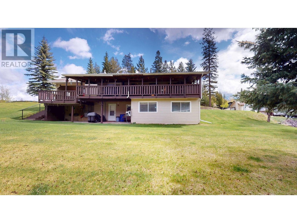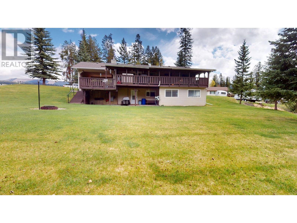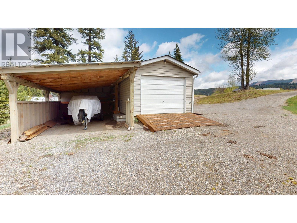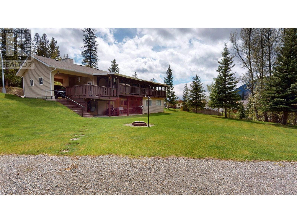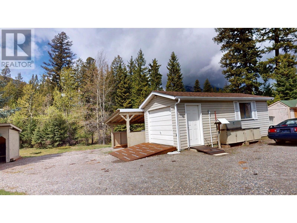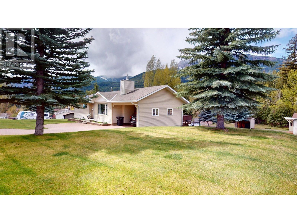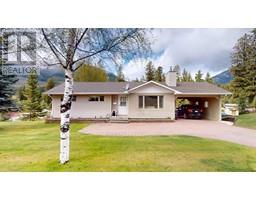3 & 5 Cherokee Drive Elkford, British Columbia V0B 1H0
$552,900
Nestled on two full district lots totaling 0.383 acres, this meticulously maintained 4-bedroom home showcases pride of ownership at every turn. Bask in the abundant natural light that floods the main floor, highlighting the updated windows and doors, the gleaming red cedar hardwood flooring, and the charming eat-in kitchen complete with a gas range. Step out onto the expansive covered back deck, freshly painted and perfect for relaxing and entertaining. The lower level boasts walk-out access, a spacious family room, a sunny bedroom, and a second bathroom, offering flexible living space and the option for adding a secondary suite. Outside, prepare to be captivated by the sprawling, manicured backyard – a true oasis featuring a rear patio and ample storage. A detached garage and convenient carport complete this exceptional property. Simply put, this is the most beautiful yard you've ever seen! (id:27818)
Property Details
| MLS® Number | 10347659 |
| Property Type | Single Family |
| Neigbourhood | Elkford |
| Parking Space Total | 1 |
Building
| Bathroom Total | 2 |
| Bedrooms Total | 4 |
| Architectural Style | Bungalow |
| Constructed Date | 1982 |
| Construction Style Attachment | Detached |
| Heating Type | Forced Air |
| Stories Total | 1 |
| Size Interior | 1924 Sqft |
| Type | House |
| Utility Water | Municipal Water |
Parking
| See Remarks | |
| Carport | |
| Detached Garage | 1 |
| R V |
Land
| Acreage | No |
| Sewer | Municipal Sewage System |
| Size Irregular | 0.38 |
| Size Total | 0.38 Ac|under 1 Acre |
| Size Total Text | 0.38 Ac|under 1 Acre |
| Zoning Type | Unknown |
Rooms
| Level | Type | Length | Width | Dimensions |
|---|---|---|---|---|
| Basement | Laundry Room | 15'11'' x 10'11'' | ||
| Basement | Full Bathroom | Measurements not available | ||
| Basement | Office | 8'2'' x 7'4'' | ||
| Basement | Bedroom | 11'6'' x 11'4'' | ||
| Basement | Family Room | 31'1'' x 10'8'' | ||
| Main Level | Bedroom | 8'10'' x 9'4'' | ||
| Main Level | Bedroom | 8'0'' x 9'10'' | ||
| Main Level | Living Room | 18'7'' x 10'9'' | ||
| Main Level | Full Bathroom | Measurements not available | ||
| Main Level | Primary Bedroom | 11'2'' x 10'3'' | ||
| Main Level | Kitchen | 10'3'' x 9'10'' |
https://www.realtor.ca/real-estate/28303042/3-5-cherokee-drive-elkford-elkford
Interested?
Contact us for more information
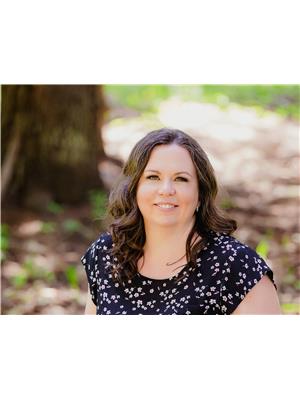
Crystal Tennant
Personal Real Estate Corporation
www.elkfordrealtor.ca/
https://www.facebook.com/robandcrystal.tennant
https://www.linkedin.com/in/ crystal-tennant-REALTOR

Box 1505,
Sparwood, British Columbia V0B 2G0
(250) 425-7711
www.sparwoodrealestate.ca/
