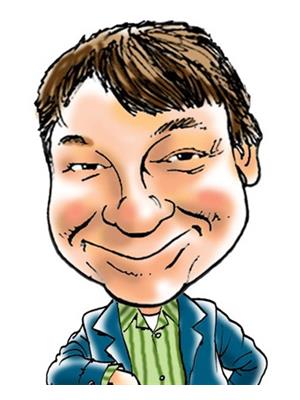300 Bighorn Boulevard Unit# 311 B Radium Hot Springs, British Columbia V0A 1M0
$79,000Maintenance, Cable TV, Reserve Fund Contributions, Electricity, Heat, Insurance, Ground Maintenance, Property Management, Other, See Remarks, Recreation Facilities, Sewer, Waste Removal, Water
$537.46 Monthly
Maintenance, Cable TV, Reserve Fund Contributions, Electricity, Heat, Insurance, Ground Maintenance, Property Management, Other, See Remarks, Recreation Facilities, Sewer, Waste Removal, Water
$537.46 MonthlyLooking for the ultimate turnkey retreat in the heart of BC’s stunning Rocky Mountains? Own a 1/4 share (Rotation B) of this wheelchair-accessible, ground-floor corner condo and enjoy 12–13 weeks per year of hassle-free vacation living. This spacious 3-bedroom, 3-bathroom (with in-floor heat) unit is located in the 300 building, just steps from the resort’s amenity centre featuring an outdoor heated pool, two hot tubs, fitness facility and meeting room. The bright, open-concept layout includes a welcoming living area with a stone electric fireplace, stylish dining space, modern kitchen equipped with granite counters & breakfast bar and stainless steel appliances. The condo comes fully furnished, including contemporary furniture, artwork, linens, cookware, and more. Finishes include tile, vinyl plank and carpet plus in-suite laundry, jetted tub & storage locker. A standout feature is the private lock-off suite with a king bed, private bathroom, galley kitchen and a cozy sitting/dining area—perfect for guests or added rental flexibility. Step out onto your large, covered wraparound balcony, fire up the BBQ and take in the breathtaking mountain views while enjoying your favorite drink. Your monthly fee covers property taxes, insurance, utilities, cable and internet. Optional programs are also available for vacation exchanges, rental income opportunities through Professional Rental Management Services and golf discounts. Click the 3D Showcase/Play icon for a 3D tour of the condo. (id:27818)
Property Details
| MLS® Number | 10349847 |
| Property Type | Single Family |
| Neigbourhood | Radium Hot Springs |
| Community Name | Bighorn Meadows |
| Amenities Near By | Golf Nearby, Park, Recreation, Shopping, Ski Area |
| Community Features | Family Oriented, Pets Not Allowed |
| Features | Level Lot, Central Island, Jacuzzi Bath-tub, One Balcony |
| Pool Type | Inground Pool, Outdoor Pool |
| Storage Type | Storage, Locker |
| Structure | Clubhouse, Playground |
| View Type | Mountain View |
| Water Front Type | Waterfront Nearby |
Building
| Bathroom Total | 3 |
| Bedrooms Total | 3 |
| Amenities | Cable Tv, Clubhouse |
| Appliances | Refrigerator, Dishwasher, Dryer, Range - Electric, Microwave, Washer |
| Architectural Style | Other |
| Constructed Date | 2005 |
| Cooling Type | Wall Unit |
| Exterior Finish | Stone, Stucco |
| Fireplace Fuel | Electric |
| Fireplace Present | Yes |
| Fireplace Type | Unknown |
| Flooring Type | Carpeted, Ceramic Tile, Vinyl |
| Heating Type | Baseboard Heaters, In Floor Heating |
| Roof Material | Asphalt Shingle |
| Roof Style | Unknown |
| Stories Total | 1 |
| Size Interior | 1690 Sqft |
| Type | Apartment |
| Utility Water | Municipal Water |
Land
| Access Type | Easy Access |
| Acreage | No |
| Land Amenities | Golf Nearby, Park, Recreation, Shopping, Ski Area |
| Landscape Features | Landscaped, Level |
| Sewer | Municipal Sewage System |
| Size Total Text | Under 1 Acre |
| Zoning Type | Unknown |
Rooms
| Level | Type | Length | Width | Dimensions |
|---|---|---|---|---|
| Main Level | Foyer | 5'9'' x 4'0'' | ||
| Main Level | Laundry Room | 3'6'' x 3'6'' | ||
| Main Level | 3pc Ensuite Bath | Measurements not available | ||
| Main Level | Bedroom | 16'9'' x 14'8'' | ||
| Main Level | 4pc Bathroom | Measurements not available | ||
| Main Level | Bedroom | 11'0'' x 14'0'' | ||
| Main Level | 4pc Ensuite Bath | Measurements not available | ||
| Main Level | Primary Bedroom | 14'0'' x 14'0'' | ||
| Main Level | Dining Room | 12'0'' x 10'6'' | ||
| Main Level | Kitchen | 10'9'' x 10'6'' | ||
| Main Level | Living Room | 13'6'' x 16'6'' |
Interested?
Contact us for more information

Joseph Evanoff
Personal Real Estate Corporation
www.joeevanoff.com/
https://www.facebook.com/joe.evanoff.58/
https://www.linkedin.com/in/joe-evanoff-ab996715/
https://x.com/joeevanoff
https://www.instagram.com/joeevanoff/

1214 7th Avenue, Box 2280
Invermere, British Columbia V0A 1K0
(250) 341-6044
www.realestateinvermere.ca/
















































































































































































