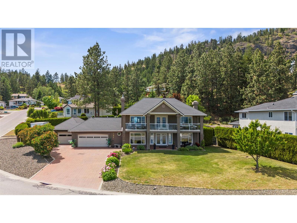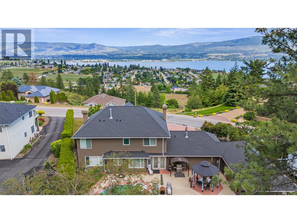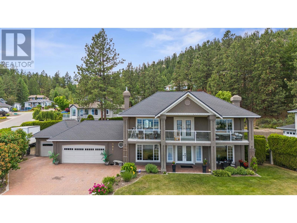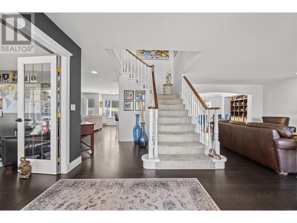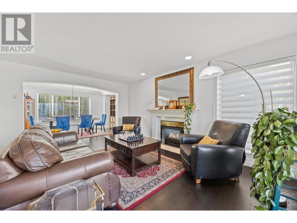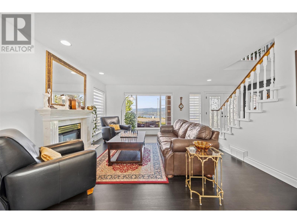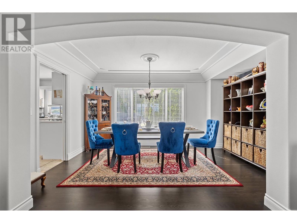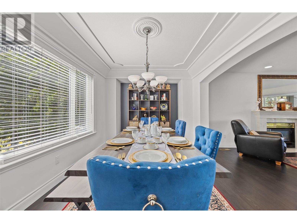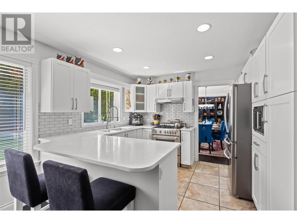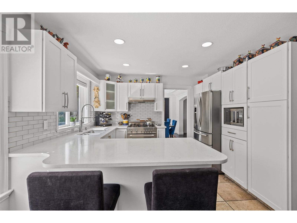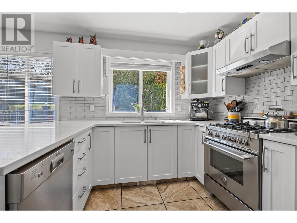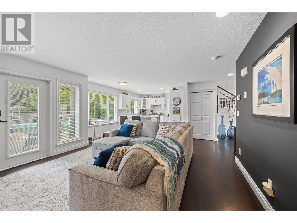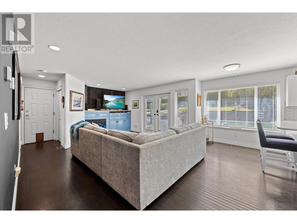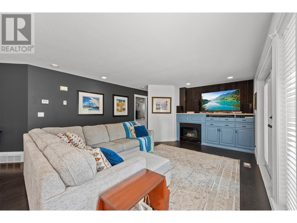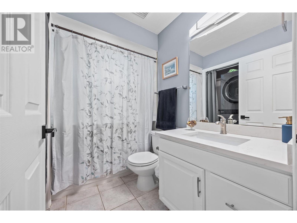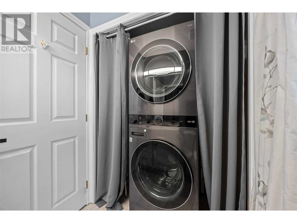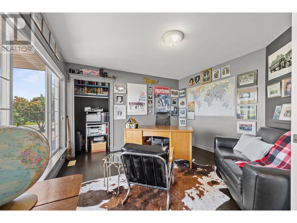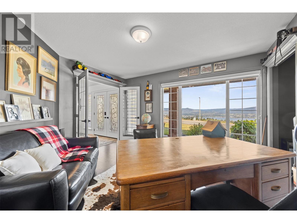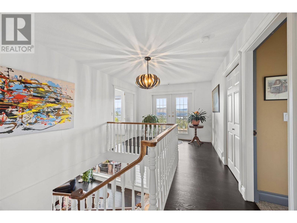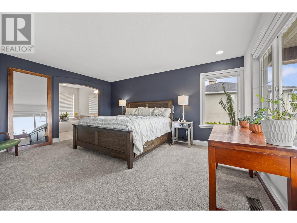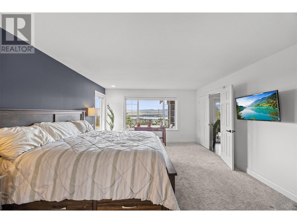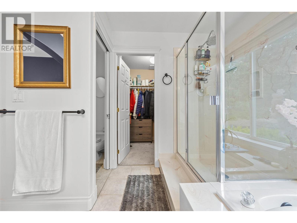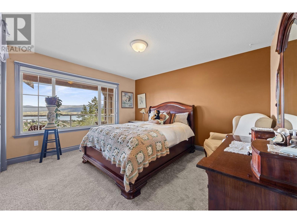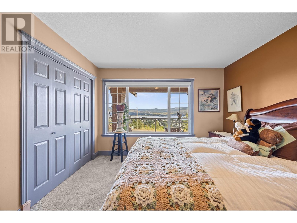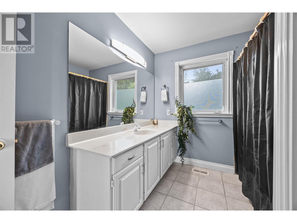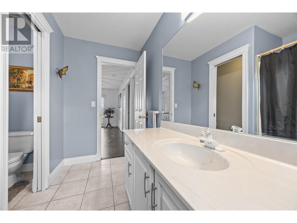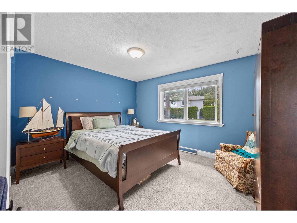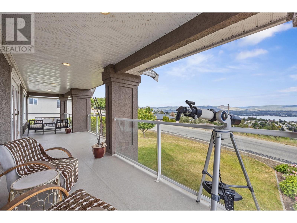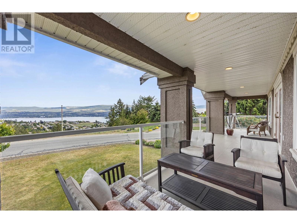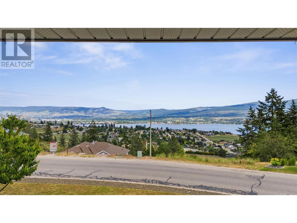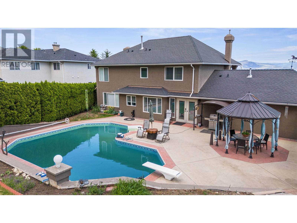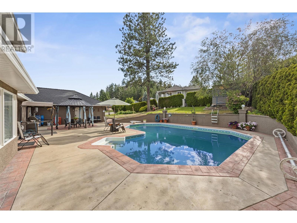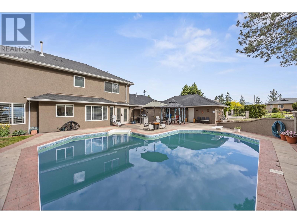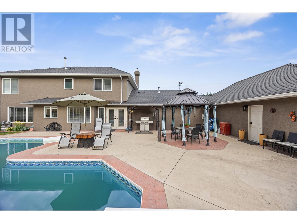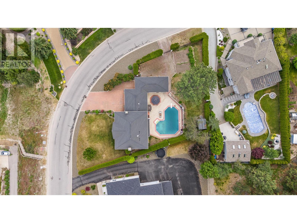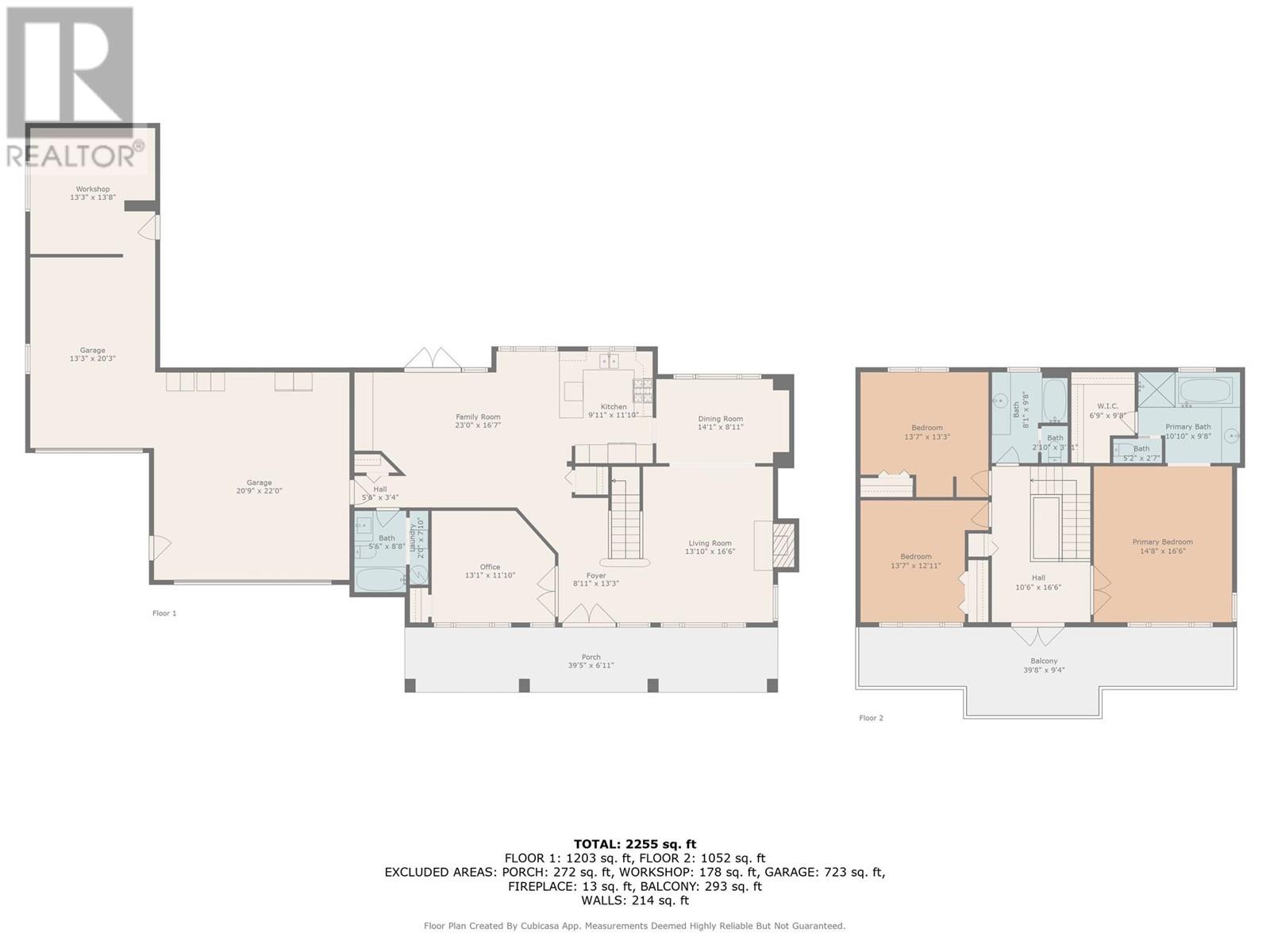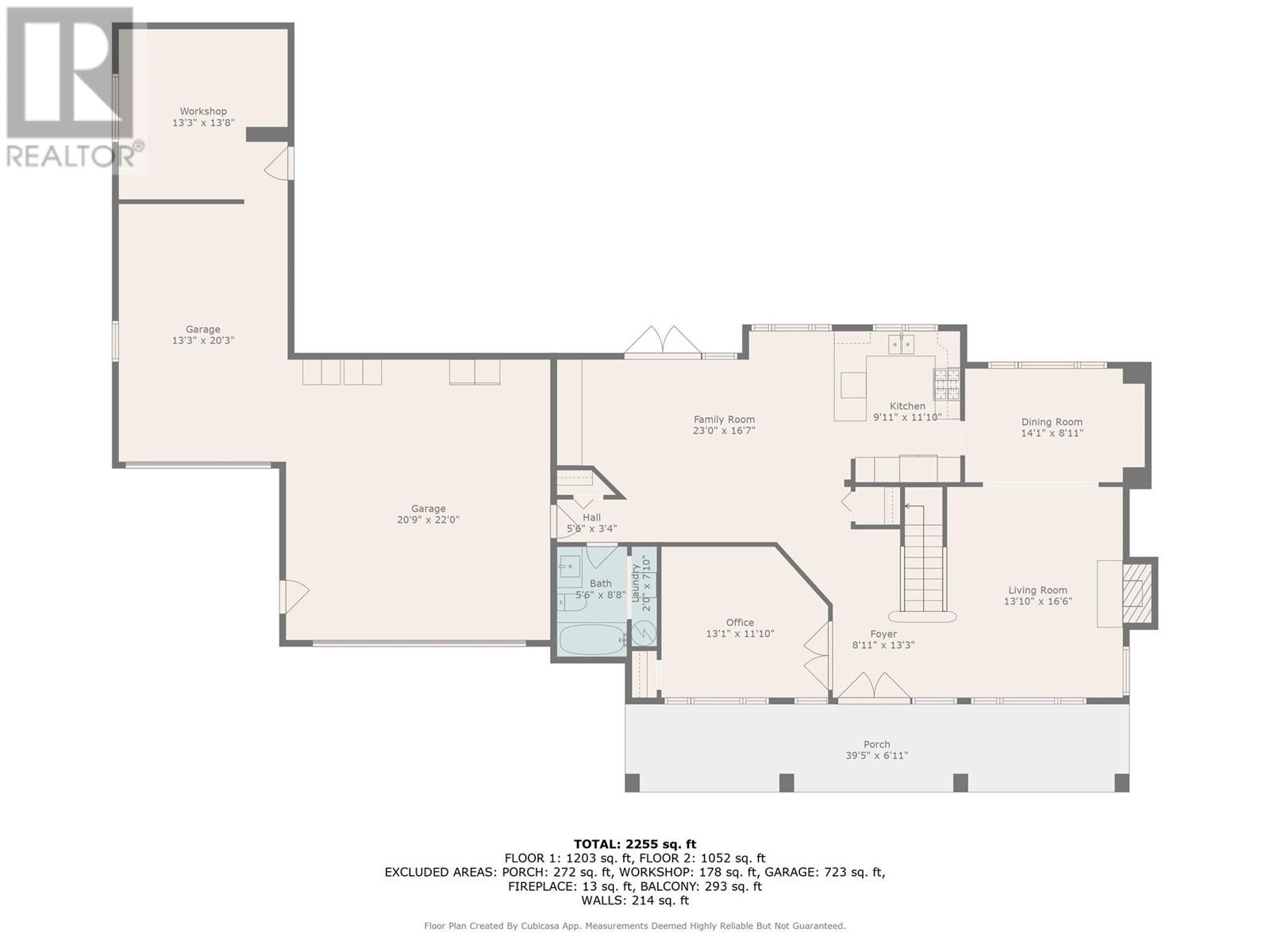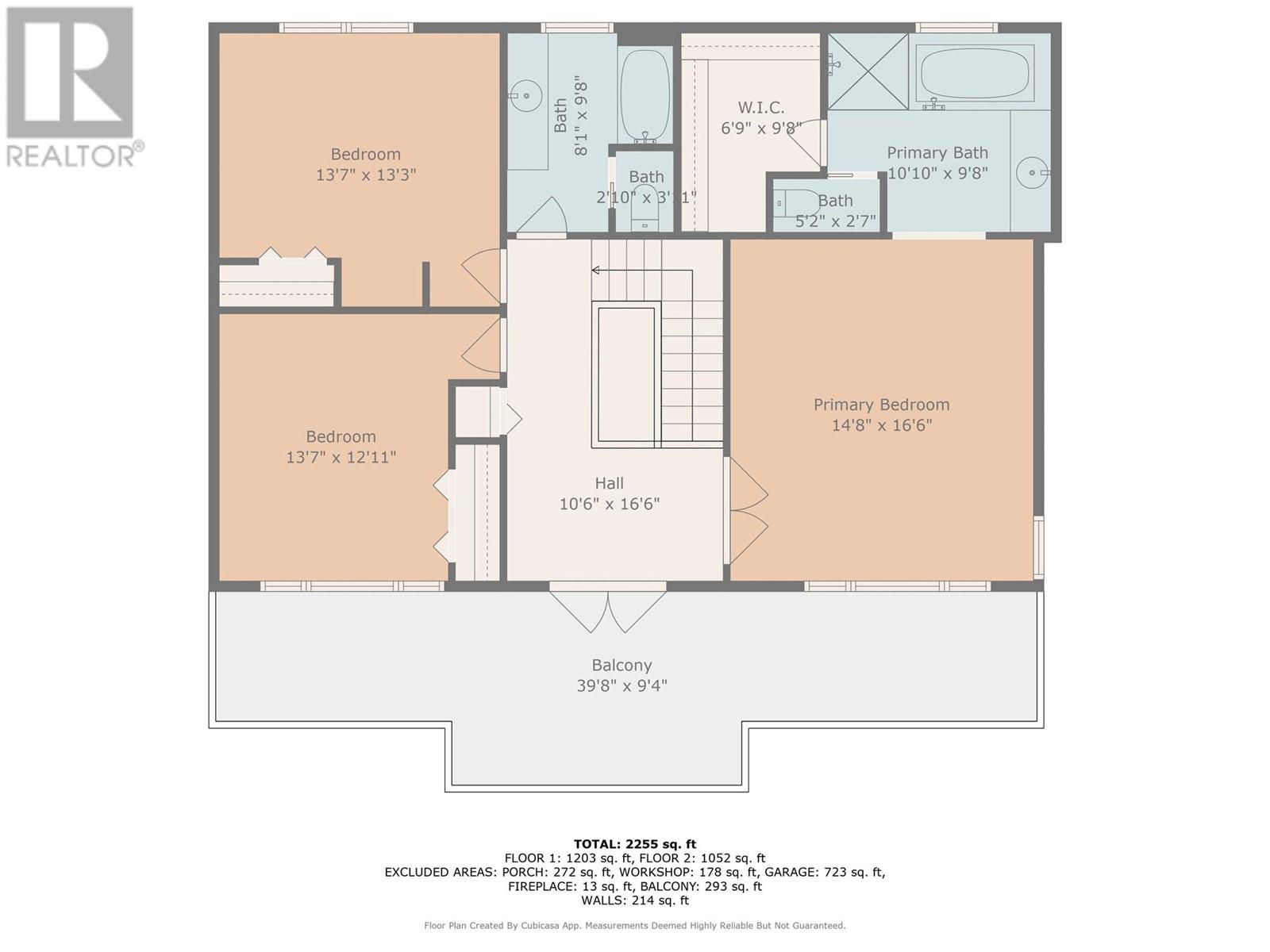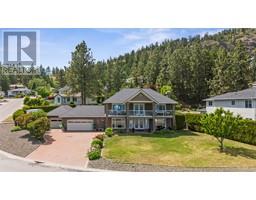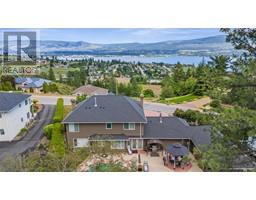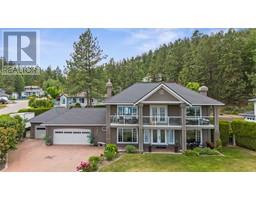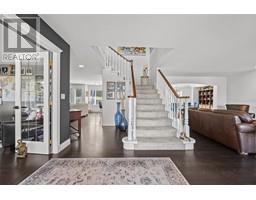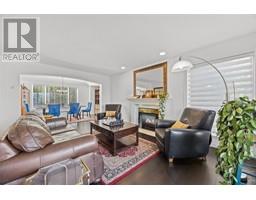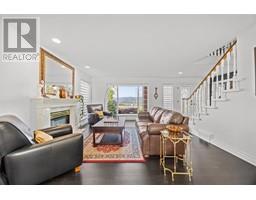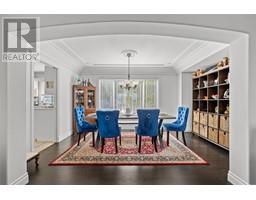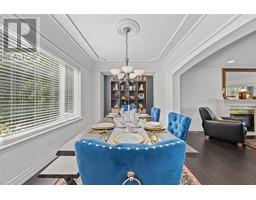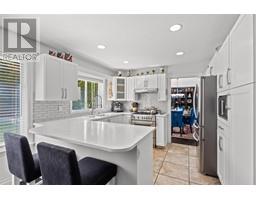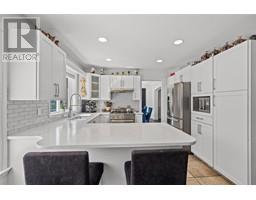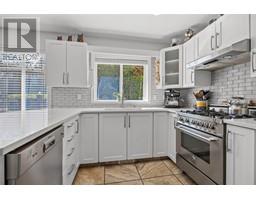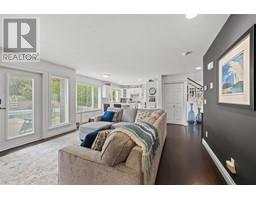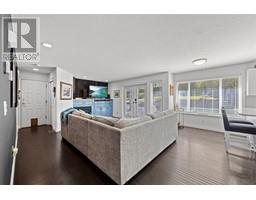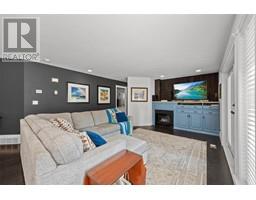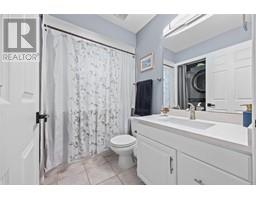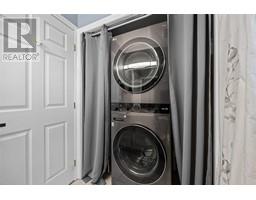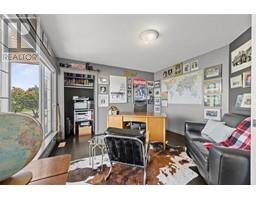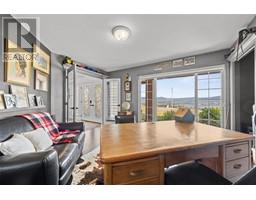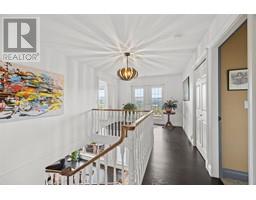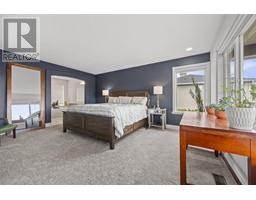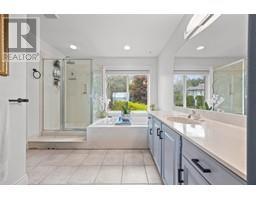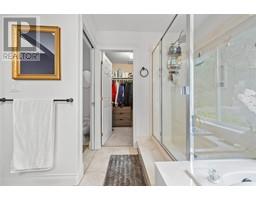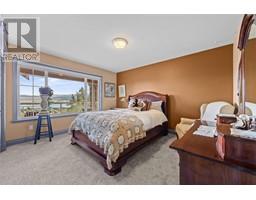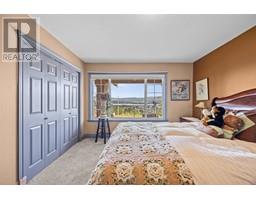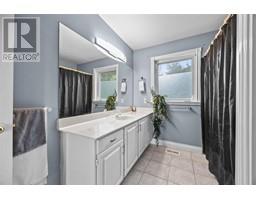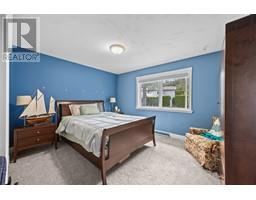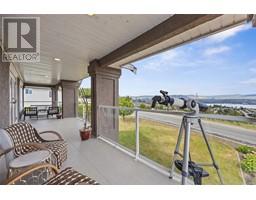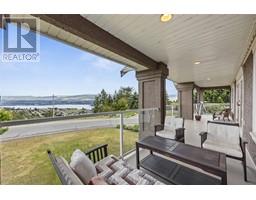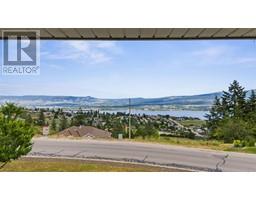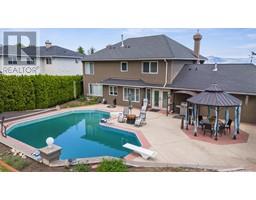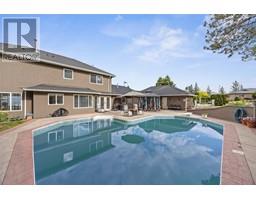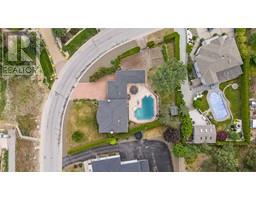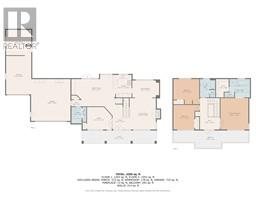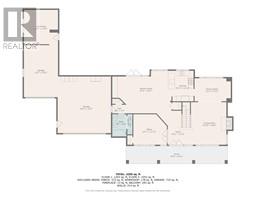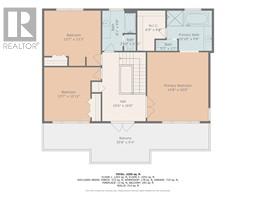3016 Lakeview Cove Road West Kelowna, British Columbia V1Z 3P7
$1,499,000
Are you looking for a beautiful home with amazing views, tons of parking, and a giant pool? This expansive 15,000 s/f property boasts a rare combination of amenities which include: unobstructed East/South facing the Lake, Valley and Vineyard views, a three car garage equipped with a Tesla EV charging station combined with a massive flat driveway, and a separate rear parking area for the boat, RV, and other toys, along with a large L shaped pool with an 8' deep end. This home has been wonderfully cared for and updated over the years. It features a classic 90's main floor layout with plenty of room to entertain, a spacious office with stunning views, and a bright Kitchen that overlooks the pool. The private backyard features plenty of space to entertain, garden and relax in the sun. There is an option for a Carriage home for extra income or for friends and family to stay over. This stunning home is a must-see to be fully appreciated!! (id:27818)
Property Details
| MLS® Number | 10350920 |
| Property Type | Single Family |
| Neigbourhood | Lakeview Heights |
| Amenities Near By | Park, Recreation, Schools, Shopping |
| Community Features | Family Oriented |
| Features | Corner Site, Balcony |
| Parking Space Total | 6 |
| Pool Type | Inground Pool, Outdoor Pool |
| View Type | Lake View, Mountain View, View (panoramic) |
Building
| Bathroom Total | 3 |
| Bedrooms Total | 3 |
| Appliances | Refrigerator, Dishwasher, Microwave, Oven, Hood Fan, Washer & Dryer |
| Constructed Date | 1994 |
| Construction Style Attachment | Detached |
| Cooling Type | Central Air Conditioning |
| Exterior Finish | Stucco |
| Fire Protection | Controlled Entry, Smoke Detector Only |
| Fireplace Fuel | Electric,gas |
| Fireplace Present | Yes |
| Fireplace Type | Unknown,unknown |
| Flooring Type | Hardwood, Tile |
| Heating Type | Forced Air, See Remarks |
| Roof Material | Asphalt Shingle |
| Roof Style | Unknown |
| Stories Total | 2 |
| Size Interior | 2395 Sqft |
| Type | House |
| Utility Water | Irrigation District |
Parking
| See Remarks | |
| Attached Garage | 3 |
| R V | 1 |
Land
| Access Type | Easy Access |
| Acreage | No |
| Land Amenities | Park, Recreation, Schools, Shopping |
| Landscape Features | Landscaped |
| Sewer | Municipal Sewage System |
| Size Irregular | 0.36 |
| Size Total | 0.36 Ac|under 1 Acre |
| Size Total Text | 0.36 Ac|under 1 Acre |
| Zoning Type | Residential |
Rooms
| Level | Type | Length | Width | Dimensions |
|---|---|---|---|---|
| Second Level | Full Bathroom | 8'1'' x 9'8'' | ||
| Second Level | 4pc Ensuite Bath | 10'10'' x 9'8'' | ||
| Second Level | Bedroom | 13'7'' x 12'11'' | ||
| Second Level | Bedroom | 13'7'' x 13'3'' | ||
| Second Level | Primary Bedroom | 14'8'' x 16'6'' | ||
| Main Level | Workshop | 13'3'' x 13'8'' | ||
| Main Level | Laundry Room | 2' x 7'10'' | ||
| Main Level | Kitchen | 9'11'' x 11'10'' | ||
| Main Level | Office | 13'1'' x 11'10'' | ||
| Main Level | Living Room | 13'10'' x 16'6'' | ||
| Main Level | Dining Room | 14'1'' x 8'11'' | ||
| Main Level | Family Room | 23' x 16'7'' | ||
| Main Level | Foyer | 8'11'' x 13'3'' | ||
| Main Level | 4pc Bathroom | 5'6'' x 8'8'' |
https://www.realtor.ca/real-estate/28417959/3016-lakeview-cove-road-west-kelowna-lakeview-heights
Interested?
Contact us for more information

Anthony England
tony@anthonyengland.ca/
#200 - 1455 Bellevue Avenue
West Vancouver, British Columbia V7T 1C3
(604) 913-9000
(604) 926-6929
www.remaxcrest.ca/
David Rennie

100 - 1553 Harvey Avenue
Kelowna, British Columbia V1Y 6G1
(250) 717-5000
(250) 861-8462
