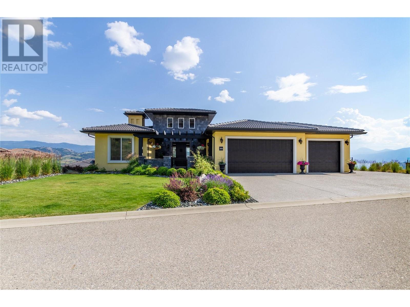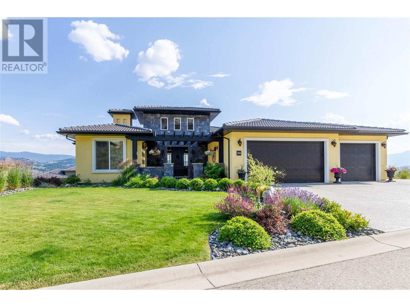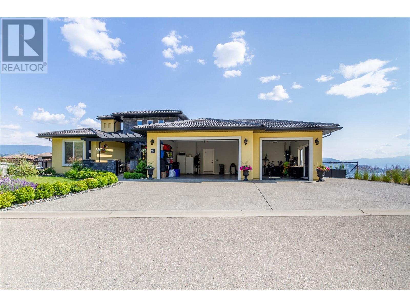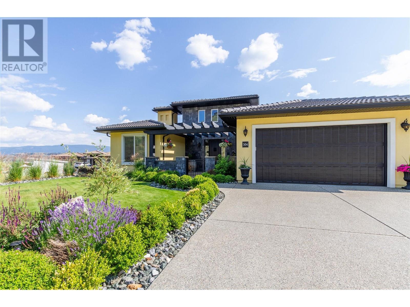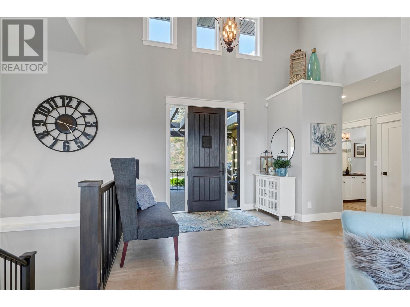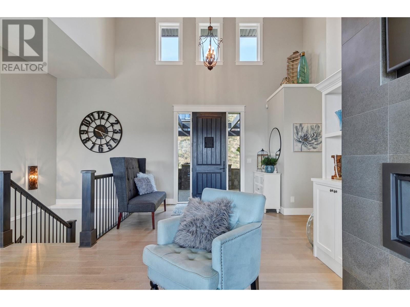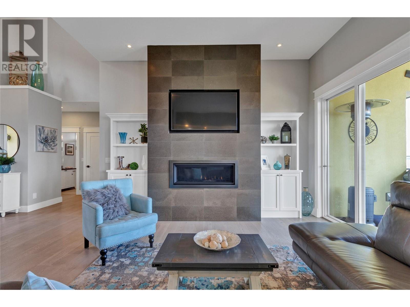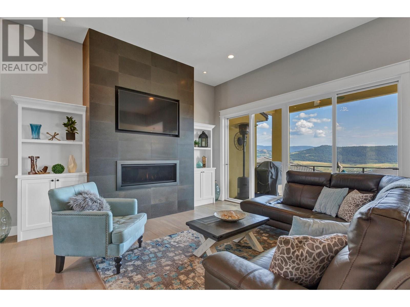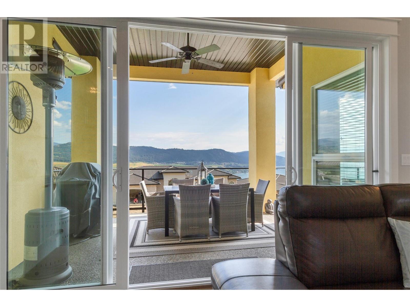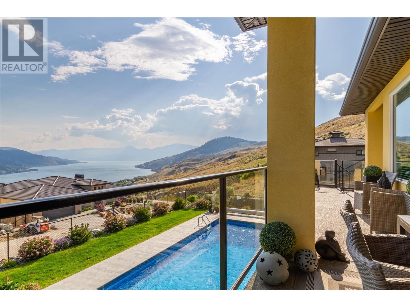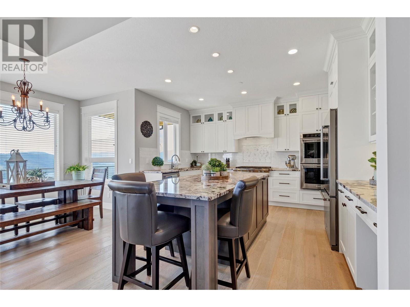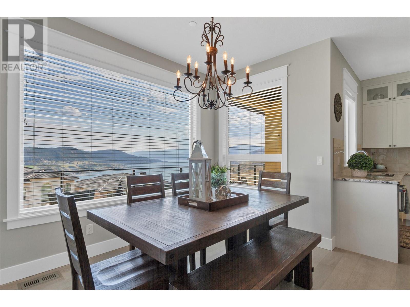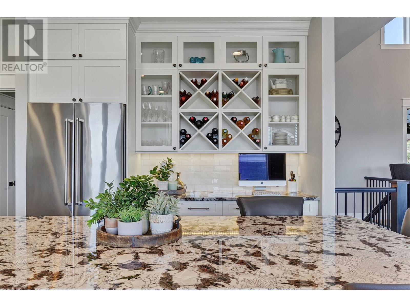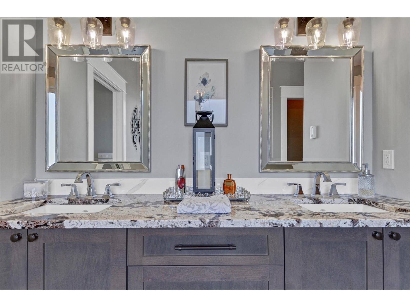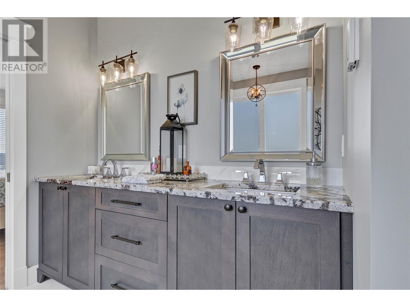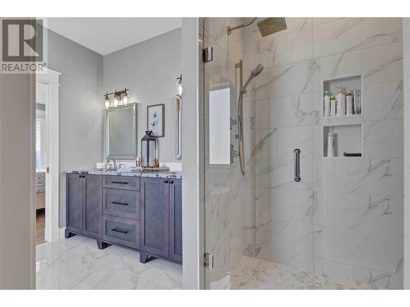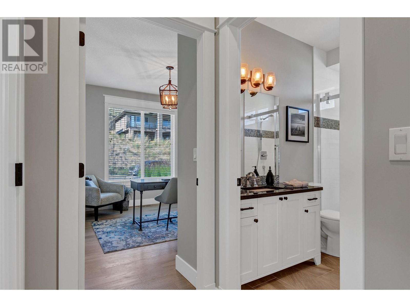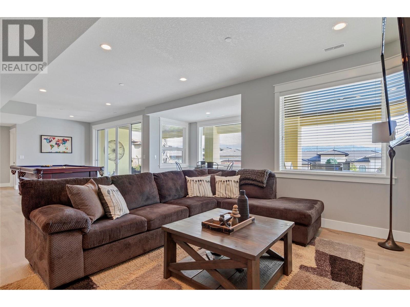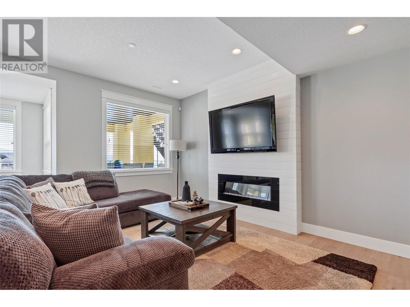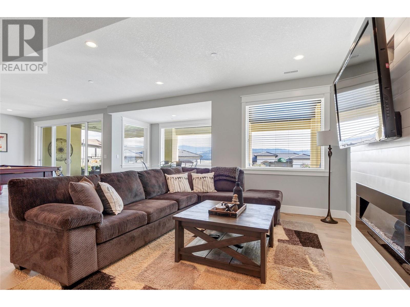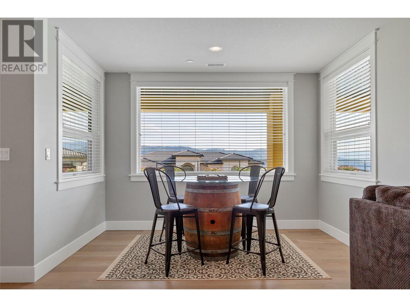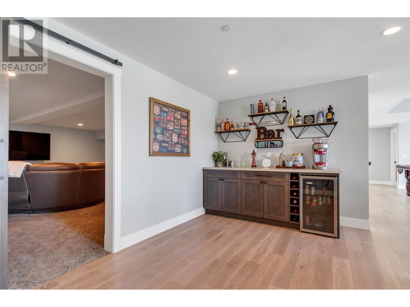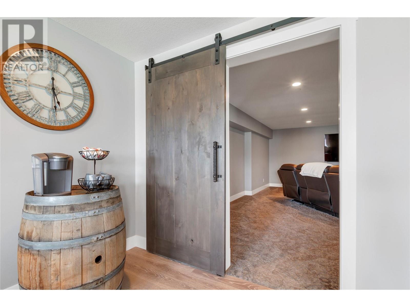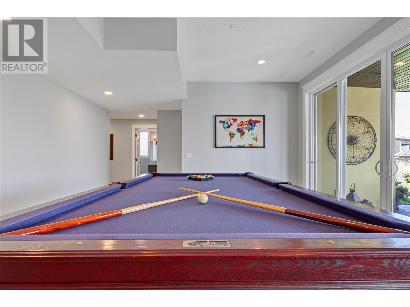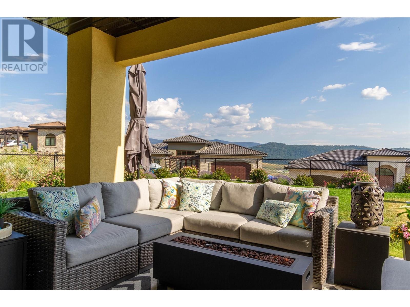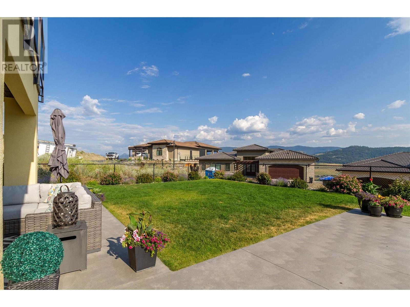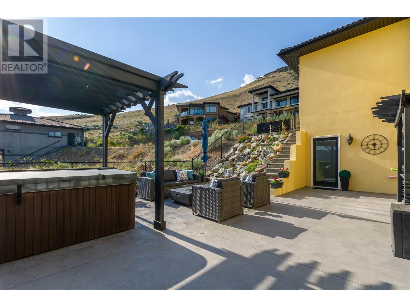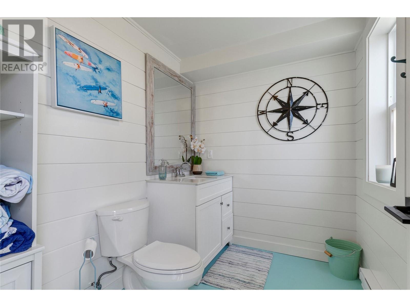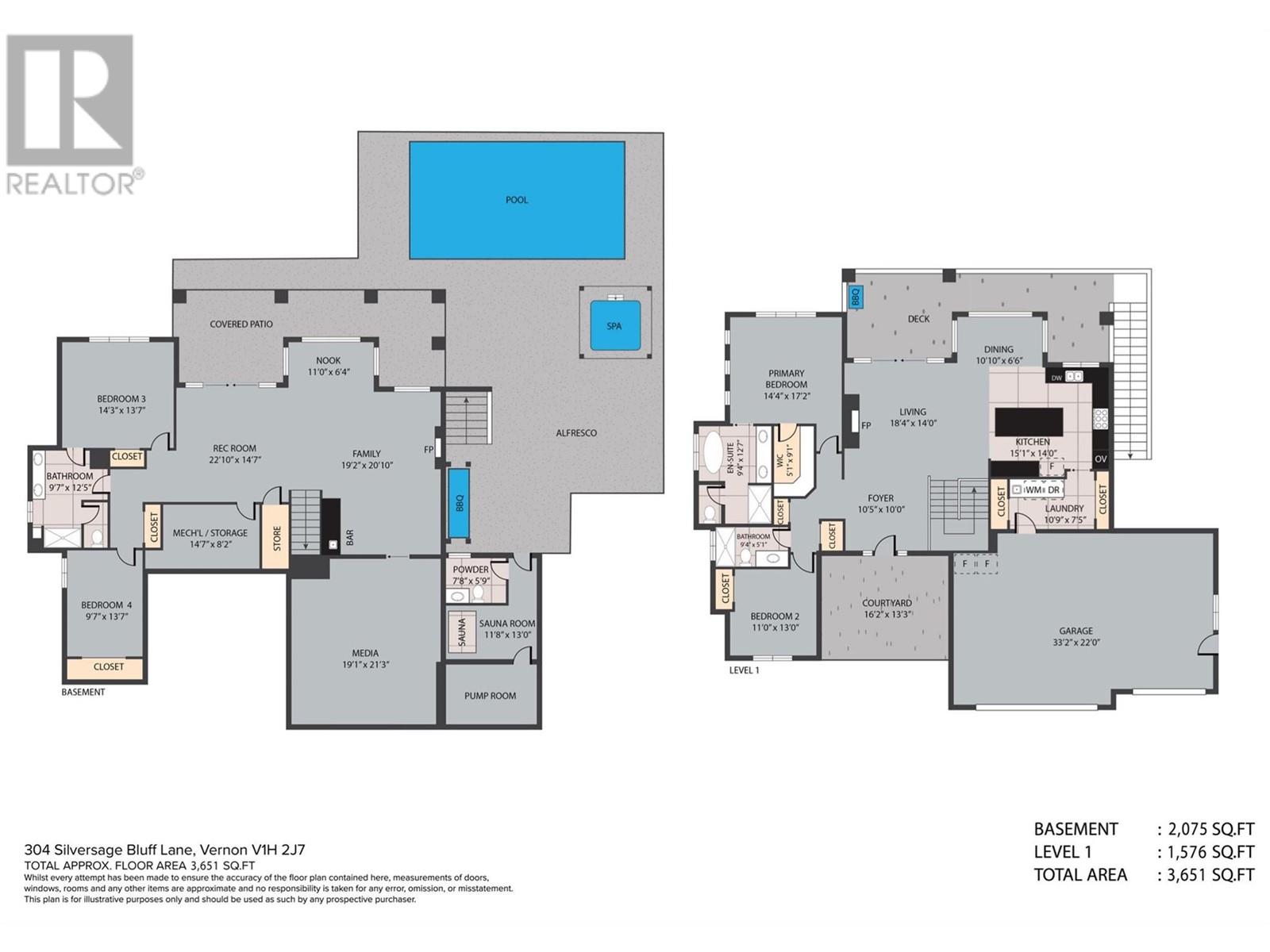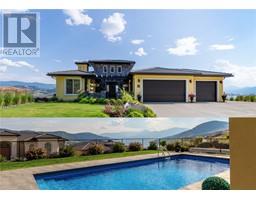304 Silversage Bluff Lane Vernon, British Columbia V1H 2J7
$1,879,900Maintenance,
$120 Monthly
Maintenance,
$120 MonthlyThis exclusive gated subdivision is nestled amongst the hillside vineyards overlooking Okanagan Lake. The Watermark gated community is located within The Rise development & offers tremendous city & Lake Views, as well as a Fred Couples signature golf course - which includes a brand new restaurant and conference centre. With New Home Warranty still in place, this four bedroom 3.5 bath stunning rancher w/ walkout basement, 3 car garage & lovely pool area is a wonderful home base to take advantage of all the surrounding amenities. As you walk through the courtyard entrance & into the home you will be amazed by the spectacular Lake Views, accented by 17 ft ceilings in the foyer, 11 ft ceilings in the living room and 9 ft ceilings throughout the rest of the home. The kitchen is sure to please with high-end granite countertops, quality built cabinets & appliances, & lots of space, even a Butler’s pantry! Enjoy barbecuing on the front deck overlooking the pool and lake, and when you’re ready to retire, the spacious primary bedroom suite will draw you in for relaxation with a spa-like ensuite & large walk-in closet. The lower floor is where a lot of good times will happen... enjoy a movie in the media room, hang out in the family room, play a game of pool, or revel in the resort vibes of the gorgeous and private backyard - complete with pool, hot tub, outdoor kitchen and bonus sauna room with two piece bathroom. Come view this incredible Okanagan property while it’s still available! (id:27818)
Property Details
| MLS® Number | 10347868 |
| Property Type | Single Family |
| Neigbourhood | Bella Vista |
| Community Name | Watermark |
| Amenities Near By | Golf Nearby, Airport, Recreation, Schools |
| Features | Cul-de-sac, Two Balconies |
| Parking Space Total | 8 |
| Pool Type | Inground Pool, Outdoor Pool, Pool |
| Road Type | Cul De Sac |
| View Type | City View, Lake View, Mountain View, Valley View, View (panoramic) |
Building
| Bathroom Total | 4 |
| Bedrooms Total | 4 |
| Appliances | Refrigerator, Dishwasher, Dryer, Range - Gas, Microwave, Washer, Oven - Built-in |
| Architectural Style | Ranch |
| Basement Type | Full |
| Constructed Date | 2018 |
| Construction Style Attachment | Detached |
| Cooling Type | Central Air Conditioning, See Remarks |
| Exterior Finish | Stone, Stucco |
| Fire Protection | Sprinkler System-fire |
| Fireplace Fuel | Gas |
| Fireplace Present | Yes |
| Fireplace Type | Unknown |
| Flooring Type | Carpeted, Hardwood, Tile |
| Half Bath Total | 1 |
| Heating Fuel | Geo Thermal |
| Heating Type | Forced Air, See Remarks |
| Roof Material | Tile |
| Roof Style | Unknown |
| Stories Total | 2 |
| Size Interior | 3651 Sqft |
| Type | House |
| Utility Water | Municipal Water |
Parking
| Attached Garage | 3 |
Land
| Acreage | No |
| Fence Type | Chain Link, Fence |
| Land Amenities | Golf Nearby, Airport, Recreation, Schools |
| Landscape Features | Landscaped, Underground Sprinkler |
| Sewer | Municipal Sewage System |
| Size Frontage | 87 Ft |
| Size Irregular | 0.27 |
| Size Total | 0.27 Ac|under 1 Acre |
| Size Total Text | 0.27 Ac|under 1 Acre |
| Zoning Type | Unknown |
Rooms
| Level | Type | Length | Width | Dimensions |
|---|---|---|---|---|
| Basement | 2pc Bathroom | 7'8'' x 5'9'' | ||
| Basement | Sauna | 13'0'' x 11'8'' | ||
| Basement | 4pc Bathroom | 12'5'' x 9'7'' | ||
| Basement | Bedroom | 13'7'' x 9'7'' | ||
| Basement | Bedroom | 14'3'' x 13'7'' | ||
| Basement | Dining Nook | 11'0'' x 6'4'' | ||
| Basement | Media | 21'3'' x 19'1'' | ||
| Basement | Family Room | 20'10'' x 19'2'' | ||
| Basement | Recreation Room | 22'10'' x 14'7'' | ||
| Main Level | Laundry Room | 10'9'' x 7'5'' | ||
| Main Level | 3pc Bathroom | 9'4'' x 5'1'' | ||
| Main Level | Bedroom | 13'0'' x 11'0'' | ||
| Main Level | 5pc Ensuite Bath | 12'7'' x 9'4'' | ||
| Main Level | Primary Bedroom | 17'2'' x 14'4'' | ||
| Main Level | Dining Room | 10'10'' x 7'0'' | ||
| Main Level | Kitchen | 15'1'' x 14'0'' | ||
| Main Level | Living Room | 18'4'' x 14'0'' | ||
| Main Level | Foyer | 10'5'' x 10'0'' |
Utilities
| Cable | At Lot Line |
| Electricity | Available |
| Natural Gas | At Lot Line |
| Telephone | At Lot Line |
| Water | At Lot Line |
https://www.realtor.ca/real-estate/28310336/304-silversage-bluff-lane-vernon-bella-vista
Interested?
Contact us for more information
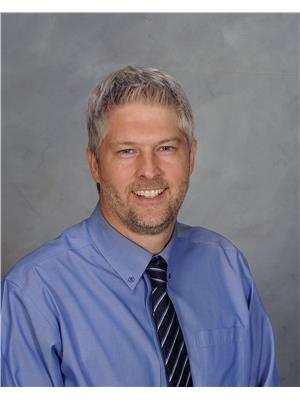
Dan Reinhardt
Personal Real Estate Corporation
www.danreinhardt.ca/
vernononthemove.com/
www.linkedin.com/profile/view?id=105345217&trk=tab_pr
vernononthemove.com/

4007 - 32nd Street
Vernon, British Columbia V1T 5P2
(250) 545-5371
(250) 542-3381
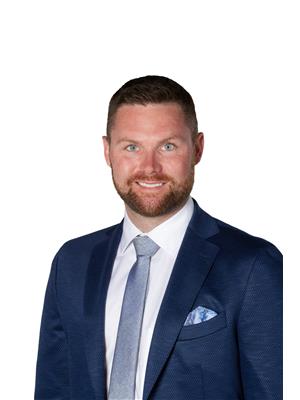
Robert Mcgloin

4007 - 32nd Street
Vernon, British Columbia V1T 5P2
(250) 545-5371
(250) 542-3381

