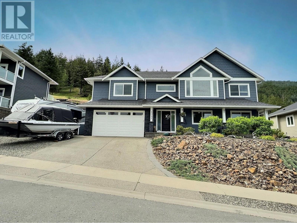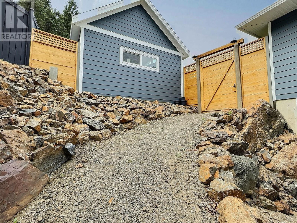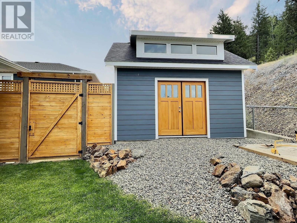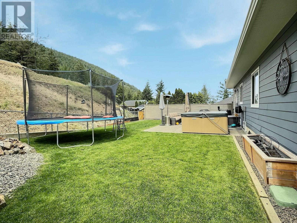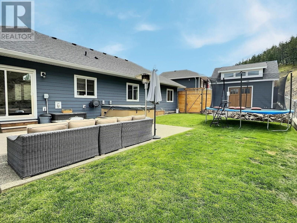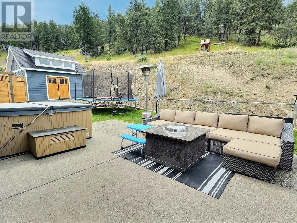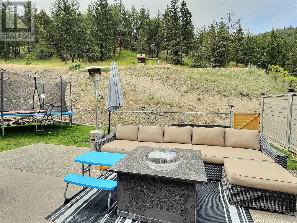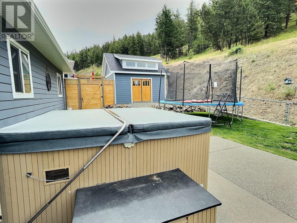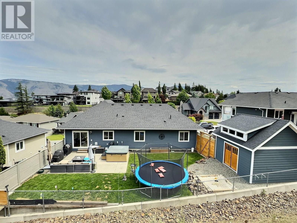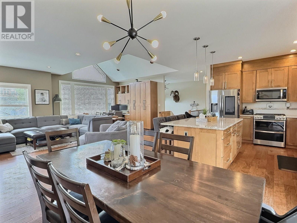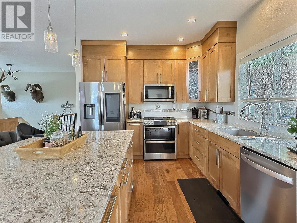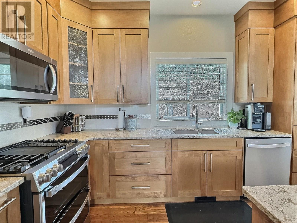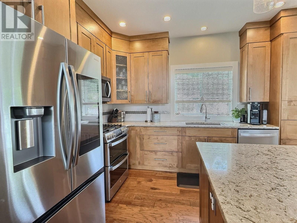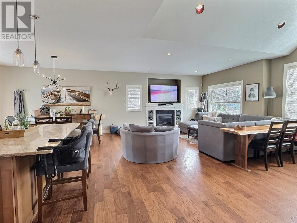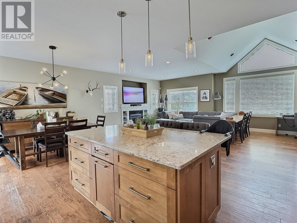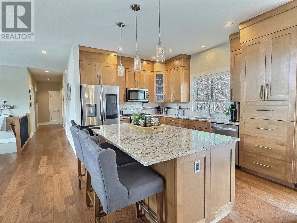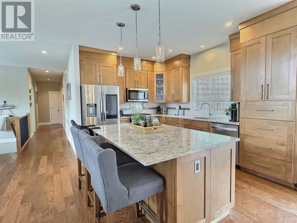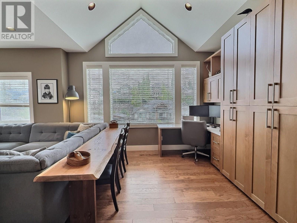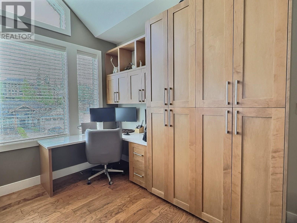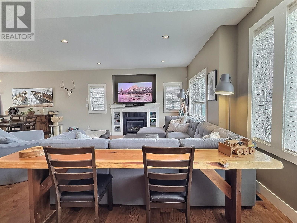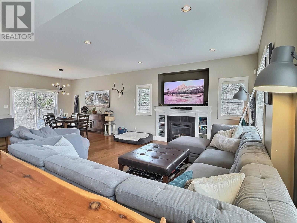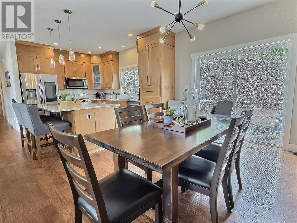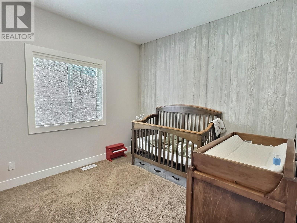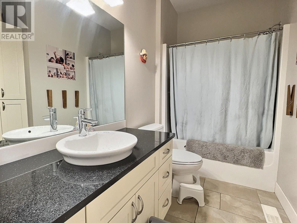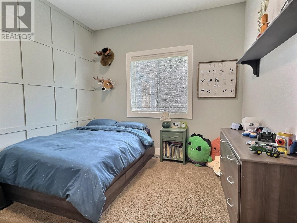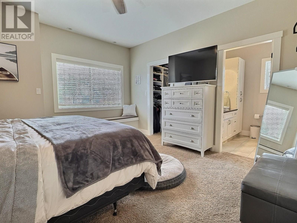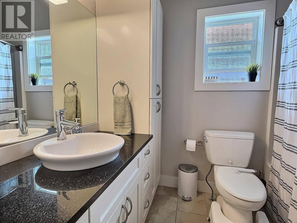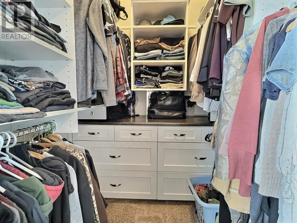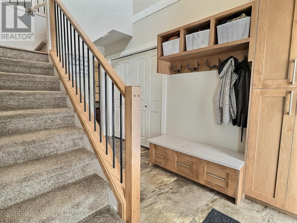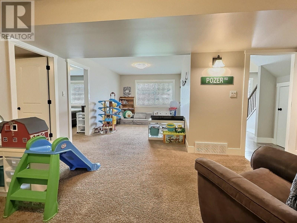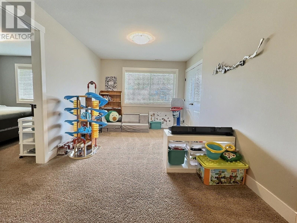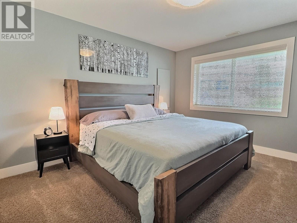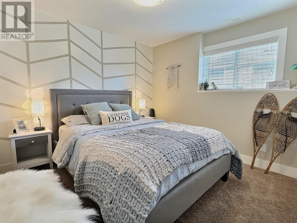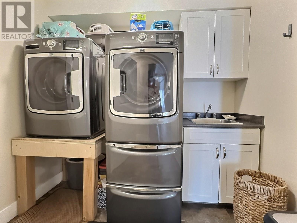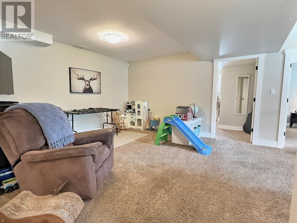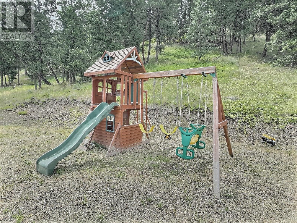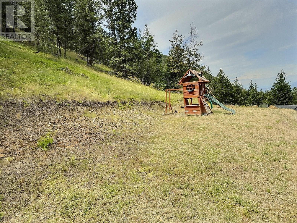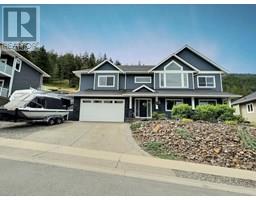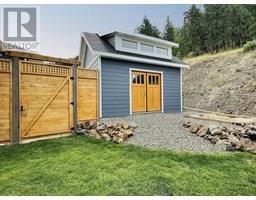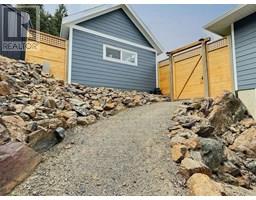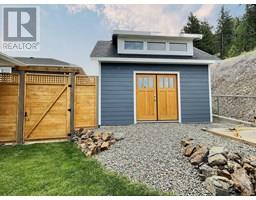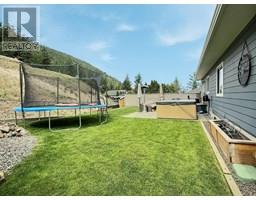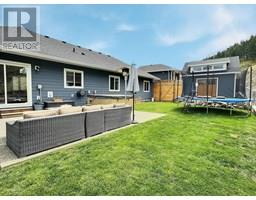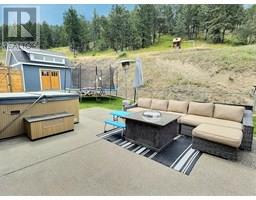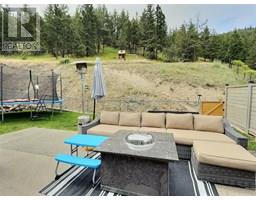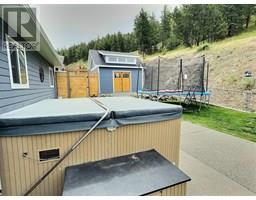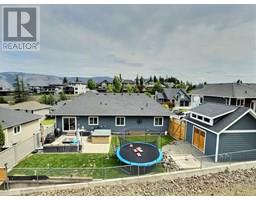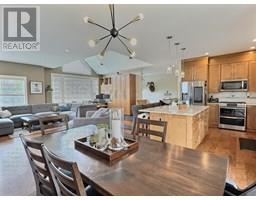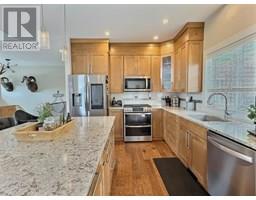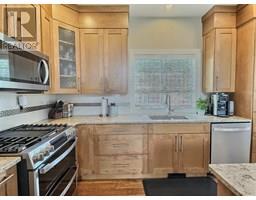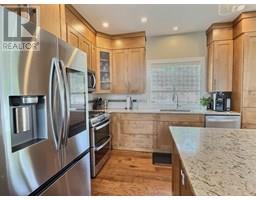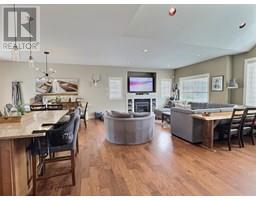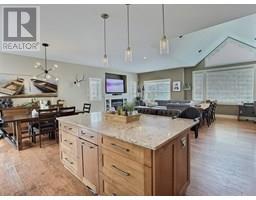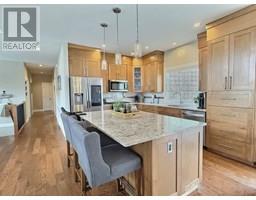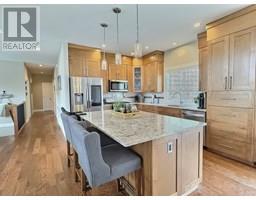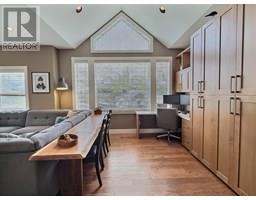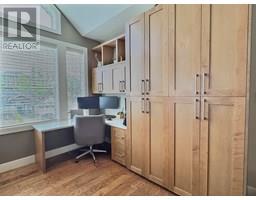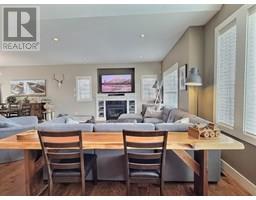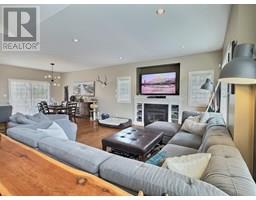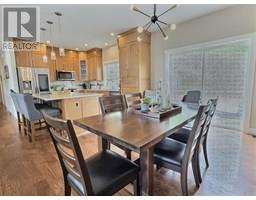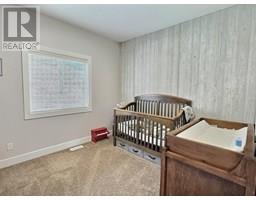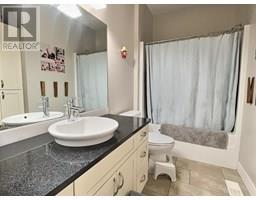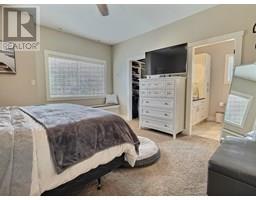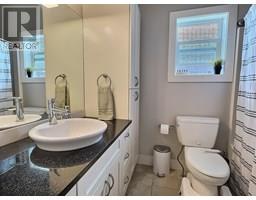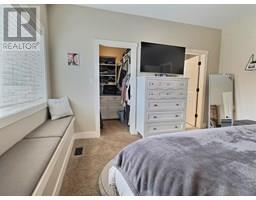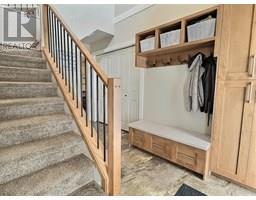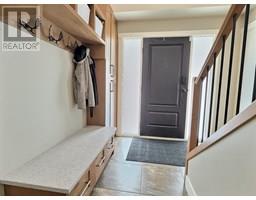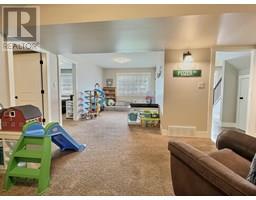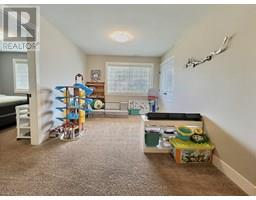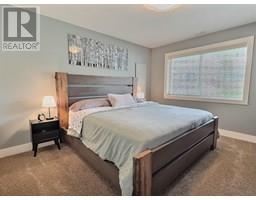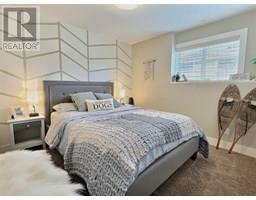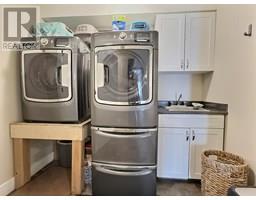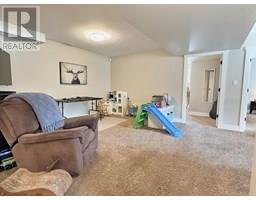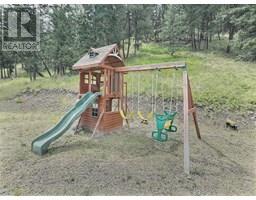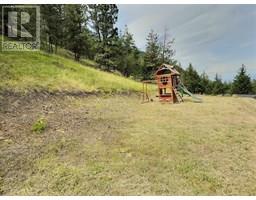3041 Similkameen Place Kamloops, British Columbia V2E 2T6
$1,049,999
Located on a desirable street in Juniper, this lot has tons to offer including the 16 x 16 shop in the backyard with added storage. Access from the side of the yard by the RV parking, good for bikes, sleds, tires and tools. Lots of work has been done in the yard, fully fenced, leveled area in the back that has a patio, green space, hot tub and the top level has been tiered with a play area for the kids. Inside, there are 3 beds on the main with a massive open concept living area, large kitchen island with Cambria quartz countertops, stainless steel appliances, gas stove, solid wood cabinets, custom cabinetry in both the front entrance and office nook. The master has a walk-in closet and 4pc ensuite. The basement has been set up with 2 additional bedrooms, rec room and includes a separate entrance that is easily suitable with double hook ups for laundry and 200 amp service. Other features and highlights include, AC, underground sprinklers, gas fire place, central vac, heated floors in the en-suite, located in the Juniper Elementary catchment area and double car garage. Great curb appeal with the covered front porch and exposed aggregate concrete driveway. Must see to appreciate the location and value this home offers! (id:27818)
Property Details
| MLS® Number | 10351983 |
| Property Type | Single Family |
| Neigbourhood | Juniper Ridge |
| Parking Space Total | 7 |
Building
| Bathroom Total | 3 |
| Bedrooms Total | 5 |
| Constructed Date | 2010 |
| Construction Style Attachment | Detached |
| Cooling Type | Central Air Conditioning |
| Heating Type | Forced Air |
| Stories Total | 2 |
| Size Interior | 2767 Sqft |
| Type | House |
| Utility Water | Municipal Water |
Parking
| Attached Garage | 2 |
Land
| Acreage | No |
| Sewer | Municipal Sewage System |
| Size Irregular | 0.41 |
| Size Total | 0.41 Ac|under 1 Acre |
| Size Total Text | 0.41 Ac|under 1 Acre |
| Zoning Type | Unknown |
Rooms
| Level | Type | Length | Width | Dimensions |
|---|---|---|---|---|
| Basement | Foyer | 9' x 30' | ||
| Basement | Living Room | 27' x 13' | ||
| Basement | Bedroom | 14' x 10' | ||
| Basement | Bedroom | 13' x 10' | ||
| Basement | Full Bathroom | 5' x 5' | ||
| Main Level | Full Ensuite Bathroom | 5' x 5' | ||
| Main Level | Full Bathroom | 5' x 5' | ||
| Main Level | Dining Nook | 9' x 8' | ||
| Main Level | Kitchen | 10' x 12' | ||
| Main Level | Family Room | 16' x 13' | ||
| Main Level | Bedroom | 10' x 10' | ||
| Main Level | Bedroom | 10' x 10' | ||
| Main Level | Primary Bedroom | 14' x 13' |
https://www.realtor.ca/real-estate/28461741/3041-similkameen-place-kamloops-juniper-ridge
Interested?
Contact us for more information

Blair Harper
https://www.youtube.com/embed/GtqG8F1AFDw

1000 Clubhouse Dr (Lower)
Kamloops, British Columbia V2H 1T9
(833) 817-6506
www.exprealty.ca/
