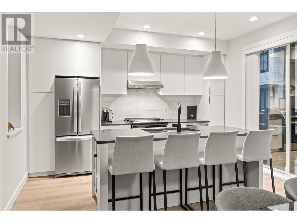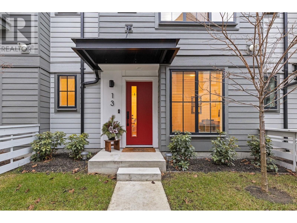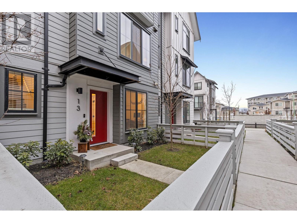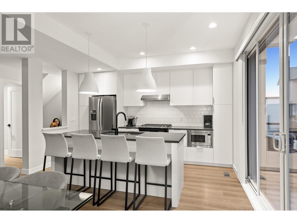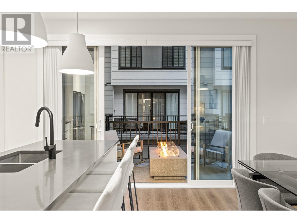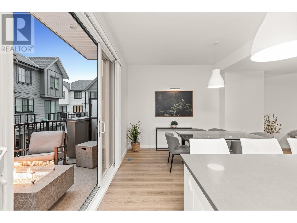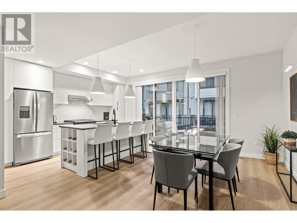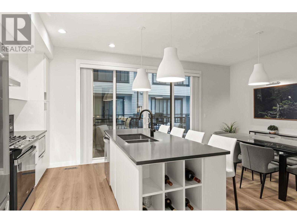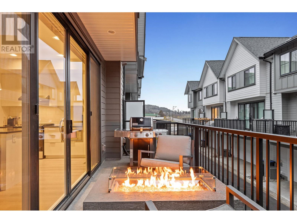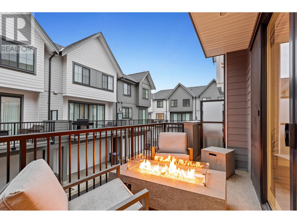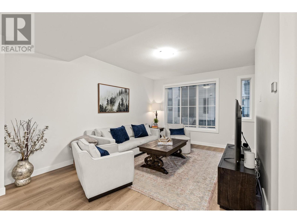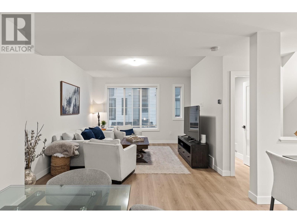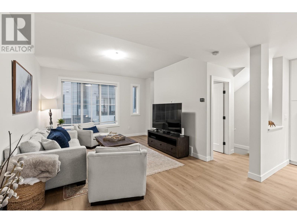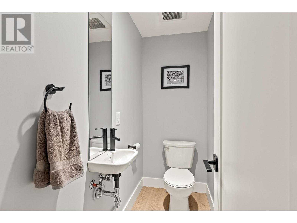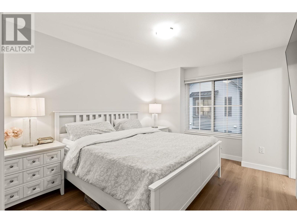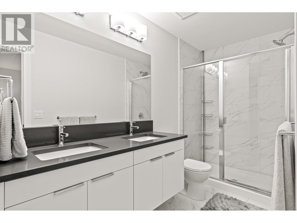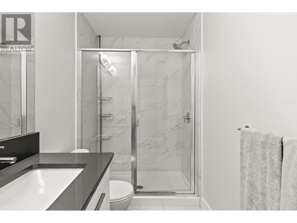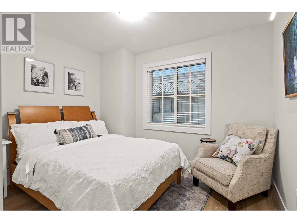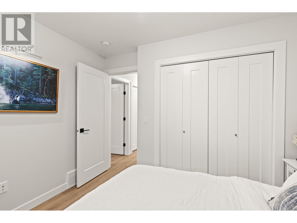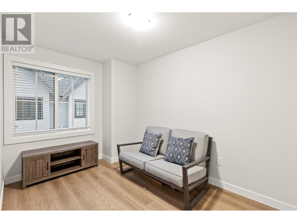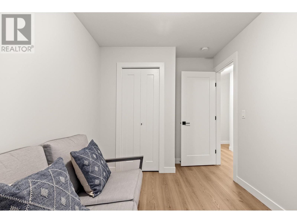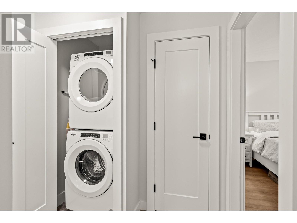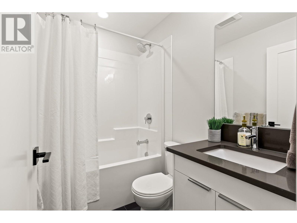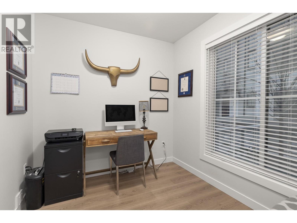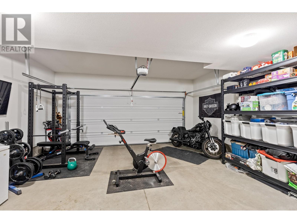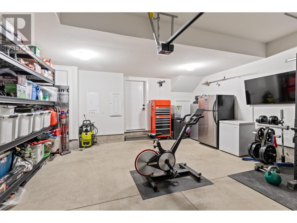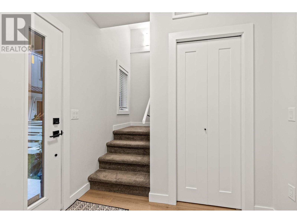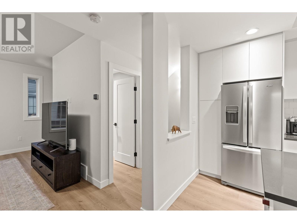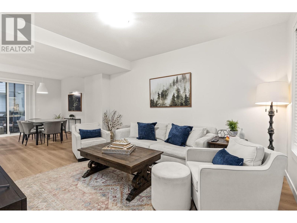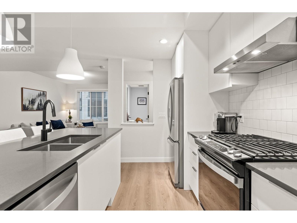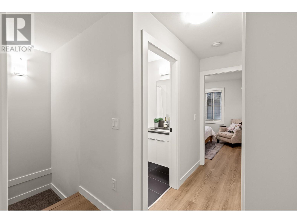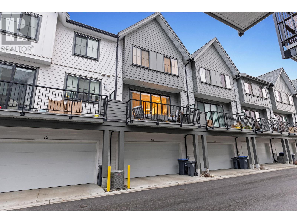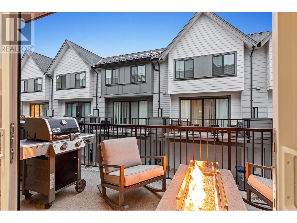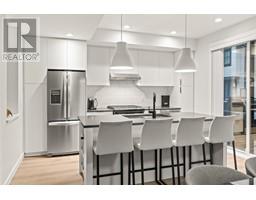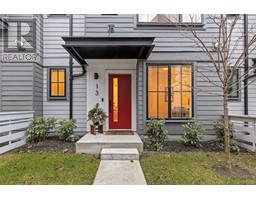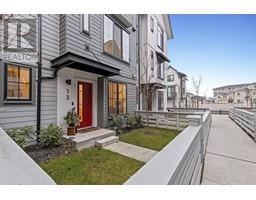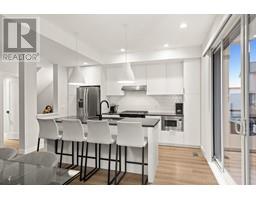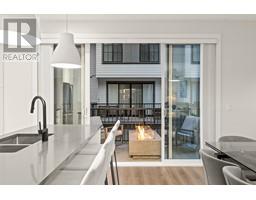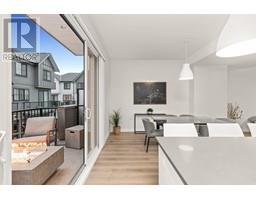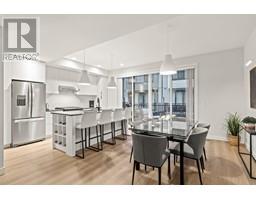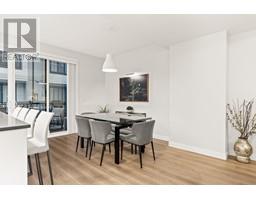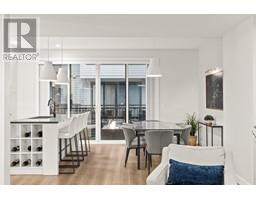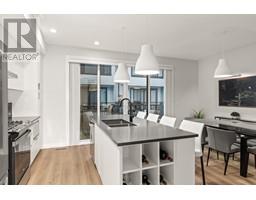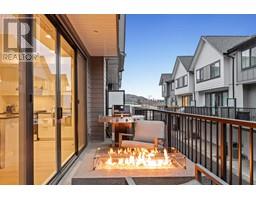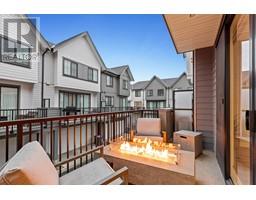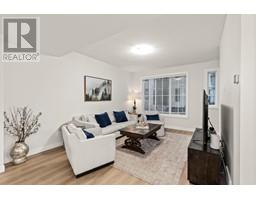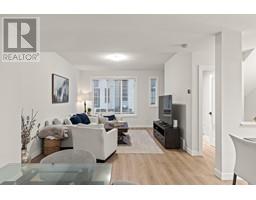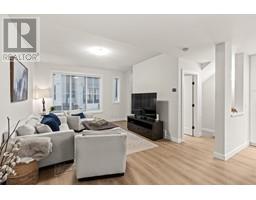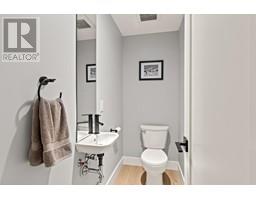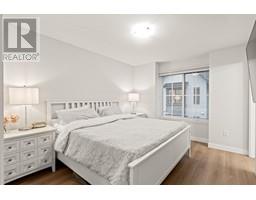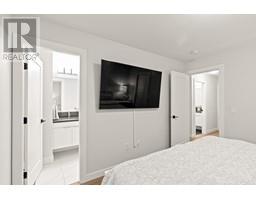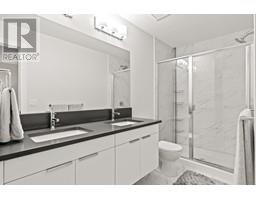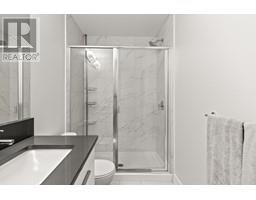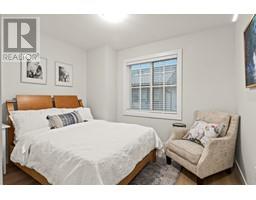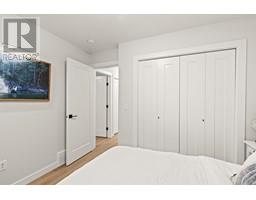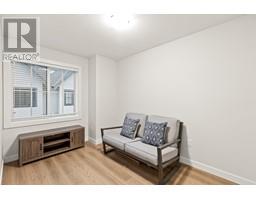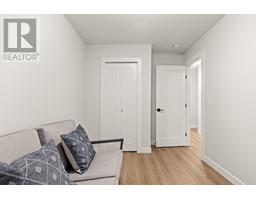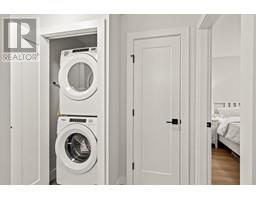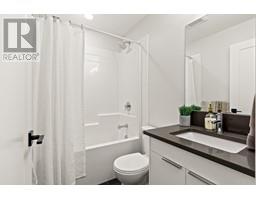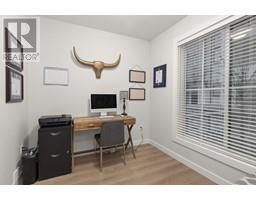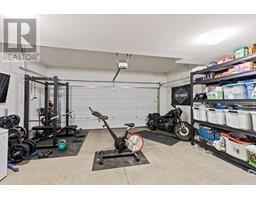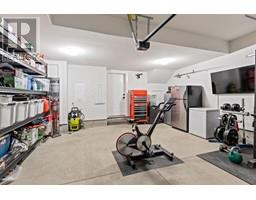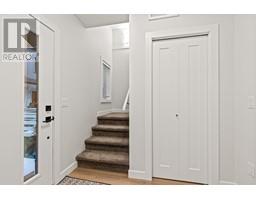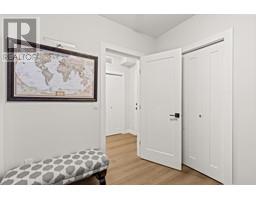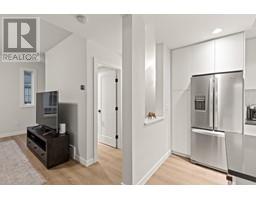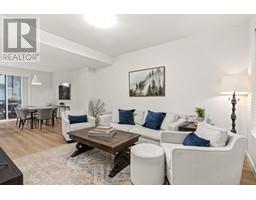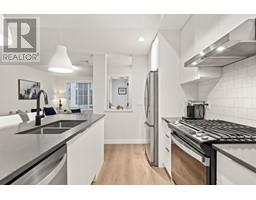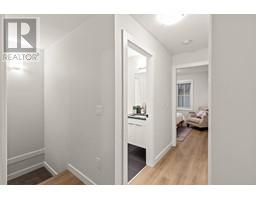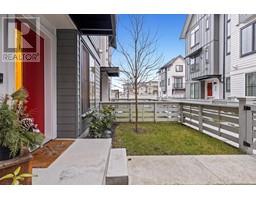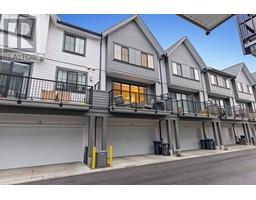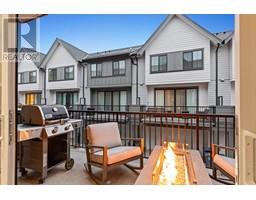307 Glen Park Drive Unit# 13 Kelowna, British Columbia V1V 0H1
$747,500Maintenance, Reserve Fund Contributions, Property Management, Waste Removal
$207 Monthly
Maintenance, Reserve Fund Contributions, Property Management, Waste Removal
$207 MonthlyDiscover the ease and comfort of modern living in a new home! Welcome to #13 Glen Park Row, nestled in the heart of Kelowna’s sought-after Glenmore district. This contemporary townhouse offers 3 generous bedrooms, a versatile den (perfect as a home office or potential 4th bedroom), and a double-car garage currently outfitted as a home gym—ready to be tailored to your lifestyle. Whether you're a first-time buyer, a growing family, a retiree, or seeking a solid investment opportunity, this home offers outstanding value. Enjoy the convenience of walking to nearby schools, parks, grocery stores, and a dog park. Plus, you’re just a 10-minute drive to Downtown Kelowna, UBCO, the airport, and Okanagan’s stunning beaches. The main level features an open-concept kitchen, living, and dining area that flows seamlessly to a private patio—ideal for entertaining or relaxing summer evenings. Upstairs, find three spacious bedrooms, two full bathrooms, and in-suite laundry. The primary suite is a true retreat, complete with a walk-in closet, double vanity, under-cabinet lighting, and a luxurious tiled shower. Pet lovers will appreciate the welcoming policy—up to two dogs or cats allowed—and the nearby walking trails and green spaces. Don’t miss your chance to own in this well-located, move-in ready community. (id:27818)
Property Details
| MLS® Number | 10346008 |
| Property Type | Single Family |
| Neigbourhood | Glenmore |
| Community Name | Glen Park Row |
| Community Features | Pets Allowed, Pet Restrictions, Pets Allowed With Restrictions |
| Parking Space Total | 2 |
Building
| Bathroom Total | 3 |
| Bedrooms Total | 3 |
| Appliances | Dishwasher, Range - Gas, Microwave, Washer/dryer Stack-up |
| Architectural Style | Contemporary |
| Constructed Date | 2022 |
| Construction Style Attachment | Attached |
| Cooling Type | Central Air Conditioning |
| Half Bath Total | 1 |
| Heating Type | Forced Air |
| Roof Material | Asphalt Shingle |
| Roof Style | Unknown |
| Stories Total | 3 |
| Size Interior | 1501 Sqft |
| Type | Row / Townhouse |
| Utility Water | Municipal Water |
Parking
| Attached Garage | 2 |
Land
| Acreage | No |
| Sewer | Municipal Sewage System |
| Size Total Text | Under 1 Acre |
| Zoning Type | Unknown |
Rooms
| Level | Type | Length | Width | Dimensions |
|---|---|---|---|---|
| Second Level | Laundry Room | 3'3'' x 3'1'' | ||
| Second Level | Primary Bedroom | 10'3'' x 13'1'' | ||
| Second Level | Bedroom | 10'11'' x 9'6'' | ||
| Second Level | Bedroom | 8'1'' x 13'1'' | ||
| Second Level | 4pc Bathroom | 5' x 12'1'' | ||
| Second Level | 4pc Bathroom | 7'5'' x 5' | ||
| Lower Level | Utility Room | 3'5'' x 3'5'' | ||
| Lower Level | Office | 8'1'' x 7'11'' | ||
| Main Level | Partial Bathroom | 3'2'' x 7' | ||
| Main Level | Living Room | 13'8'' x 16' | ||
| Main Level | Kitchen | 11'4'' x 13'8'' | ||
| Main Level | Dining Room | 8' x 13'8'' |
https://www.realtor.ca/real-estate/28250937/307-glen-park-drive-unit-13-kelowna-glenmore
Interested?
Contact us for more information
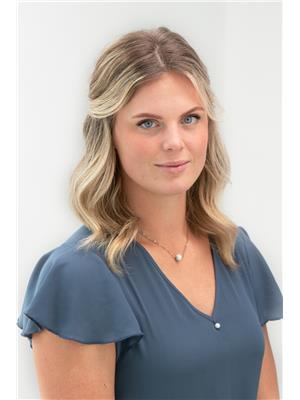
Nicole Glanz

100 - 1553 Harvey Avenue
Kelowna, British Columbia V1Y 6G1
(250) 717-5000
(250) 861-8462
