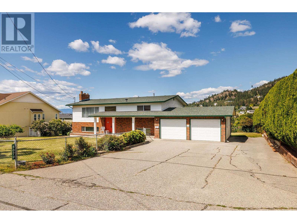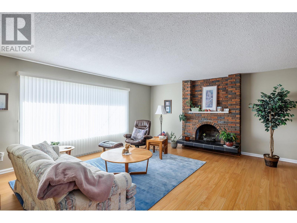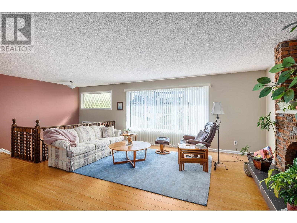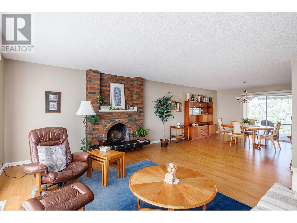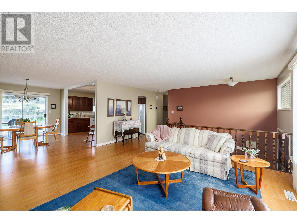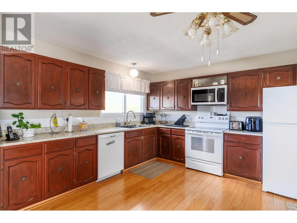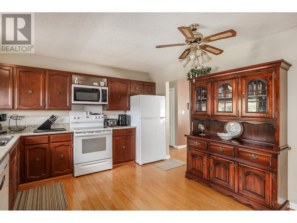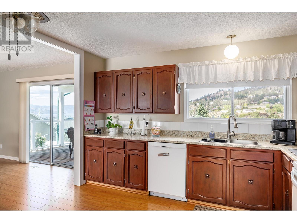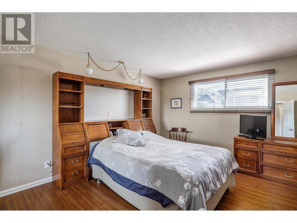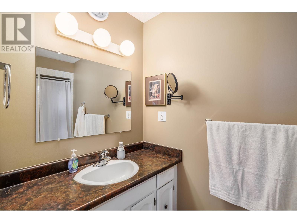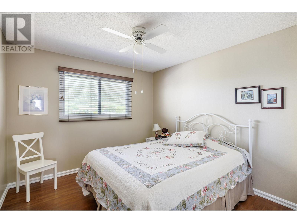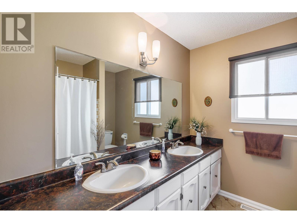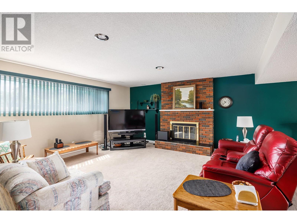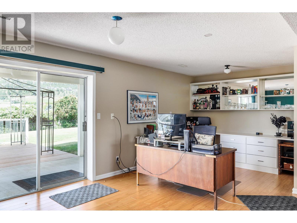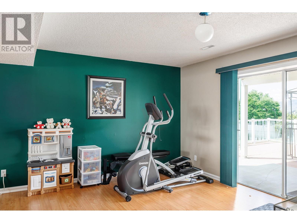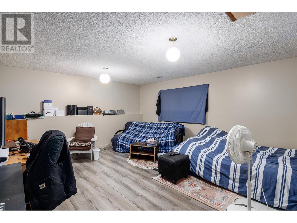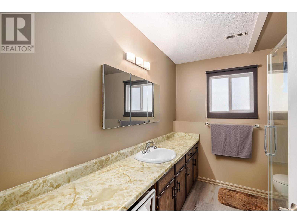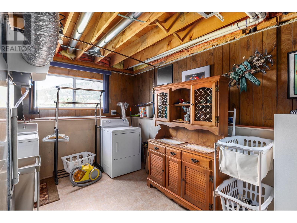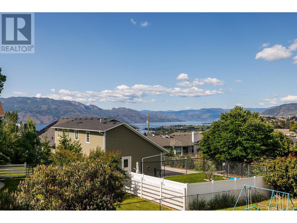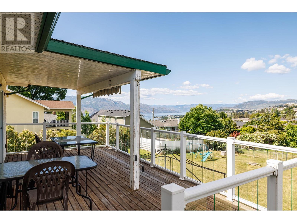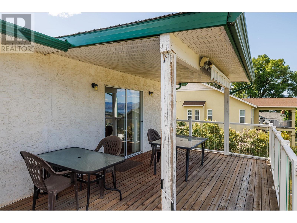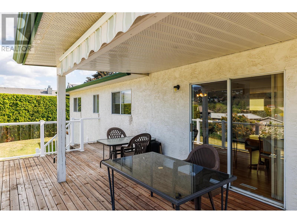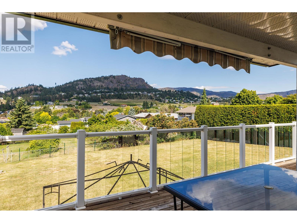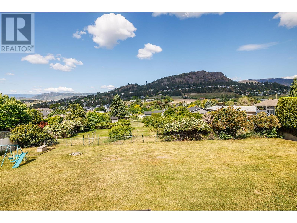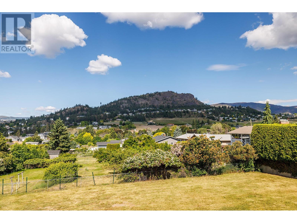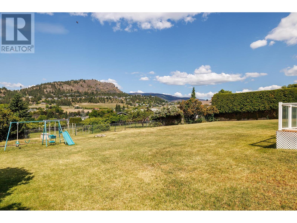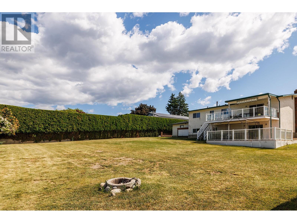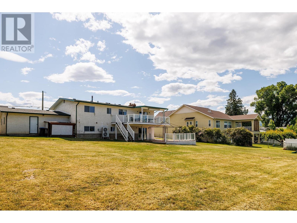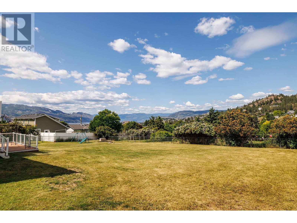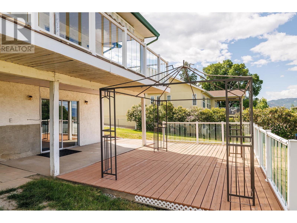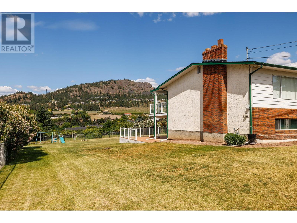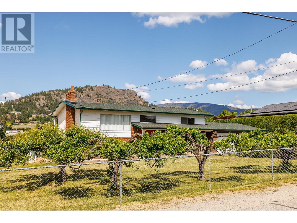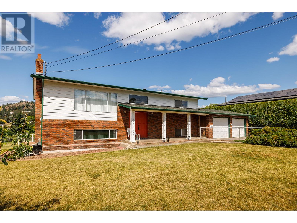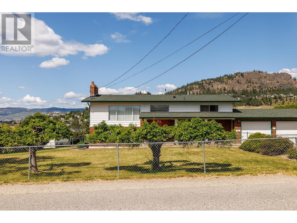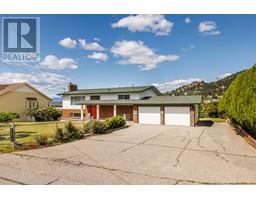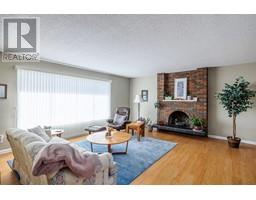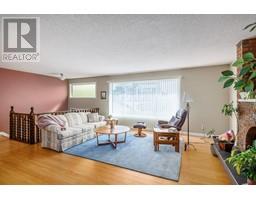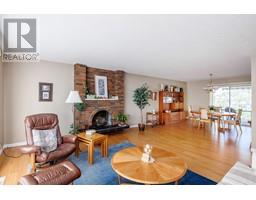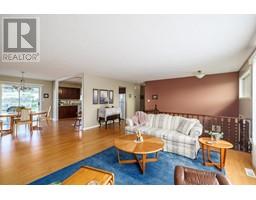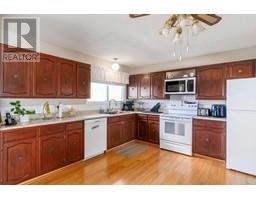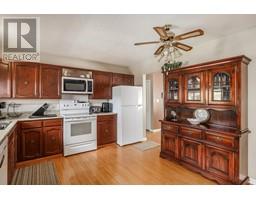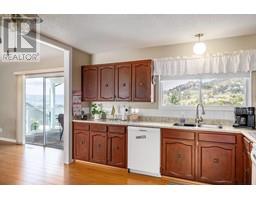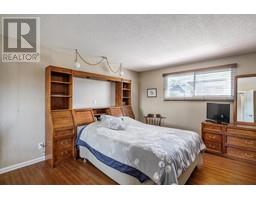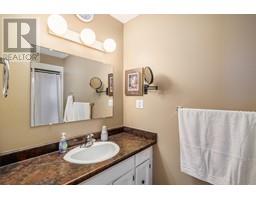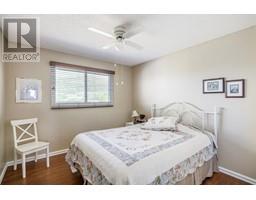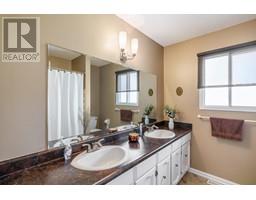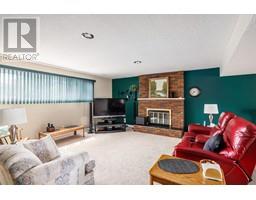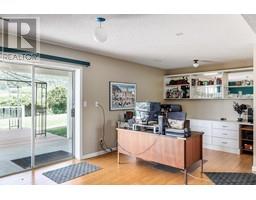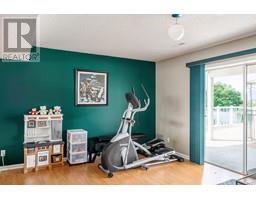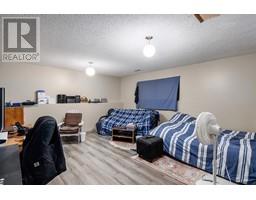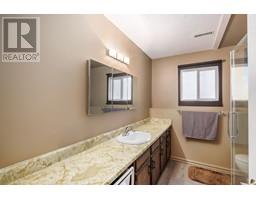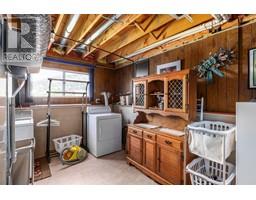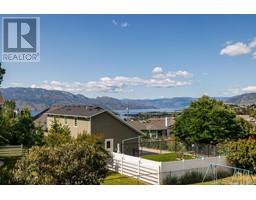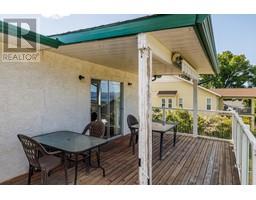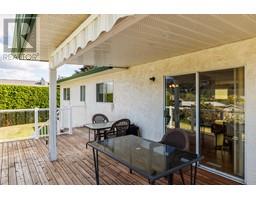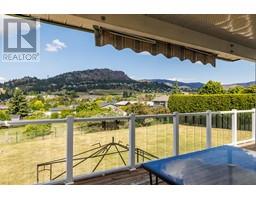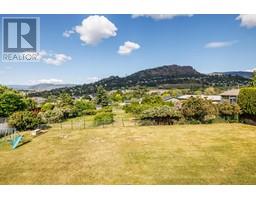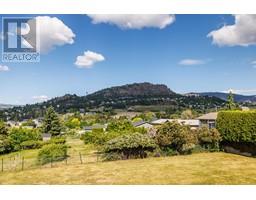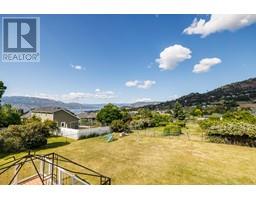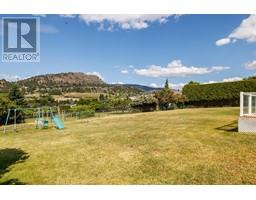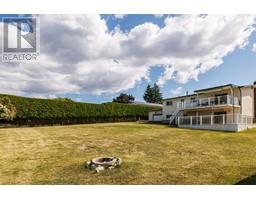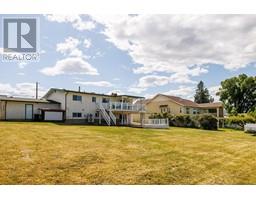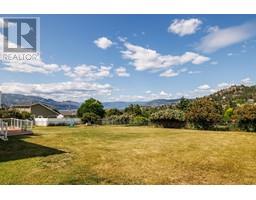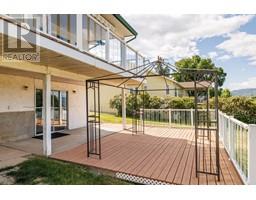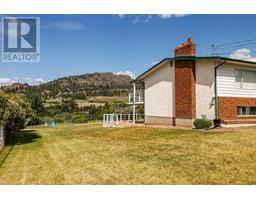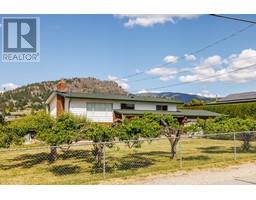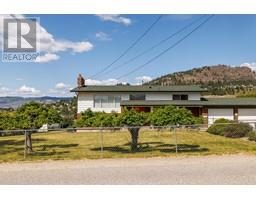3070 Thacker Drive West Kelowna, British Columbia V1Z 2V1
$975,000
This beautiful home situated in a lovely neighborhood in Lakeview Heights. Great floor plan with 2 bedrooms on main floor and large bedroom on lower floor, 3 full Bathrooms. All the big ticket items have been replaced, Roof in 2021, New Natural Gas Furnace and Heatpump in March 2025, Hot Water tank in 2020. Take in the stunning lakeviews and surrounding Boucherie mountain view. The expansive back yard is ready for your vision to build on. The House is on a flat lot with ample parking, double garage, and room for recreation vehicle or boat. Sit back on the deck or patio and take in the quiet solitude enhanced with the lakeview. Great location near shopping, schools and walking distance to local wineries. Call for your viewing today. (id:27818)
Property Details
| MLS® Number | 10350380 |
| Property Type | Single Family |
| Neigbourhood | Lakeview Heights |
| Amenities Near By | Public Transit |
| Features | Level Lot |
| Parking Space Total | 6 |
| View Type | Lake View, Mountain View |
Building
| Bathroom Total | 3 |
| Bedrooms Total | 3 |
| Appliances | Refrigerator, Dishwasher, Dryer, Oven - Electric, Washer & Dryer |
| Constructed Date | 1977 |
| Construction Style Attachment | Detached |
| Cooling Type | Heat Pump |
| Exterior Finish | Aluminum, Brick, Stucco |
| Fire Protection | Smoke Detector Only |
| Fireplace Fuel | Wood |
| Fireplace Present | Yes |
| Fireplace Type | Conventional |
| Flooring Type | Carpeted, Laminate, Linoleum, Vinyl |
| Heating Type | Forced Air |
| Roof Material | Asphalt Shingle |
| Roof Style | Unknown |
| Stories Total | 2 |
| Size Interior | 2490 Sqft |
| Type | House |
| Utility Water | Municipal Water |
Parking
| Attached Garage | 2 |
Land
| Access Type | Easy Access |
| Acreage | No |
| Fence Type | Fence |
| Land Amenities | Public Transit |
| Landscape Features | Level |
| Sewer | Municipal Sewage System |
| Size Irregular | 0.44 |
| Size Total | 0.44 Ac|under 1 Acre |
| Size Total Text | 0.44 Ac|under 1 Acre |
| Zoning Type | Residential |
Rooms
| Level | Type | Length | Width | Dimensions |
|---|---|---|---|---|
| Lower Level | Recreation Room | 22'5'' x 13' | ||
| Lower Level | 3pc Bathroom | 9'6'' x 7'6'' | ||
| Lower Level | Bedroom | 18' x 15'4'' | ||
| Lower Level | Utility Room | 13' x 11'8'' | ||
| Lower Level | Family Room | 15'8'' x 16'6'' | ||
| Main Level | 5pc Bathroom | 8' x 7'7'' | ||
| Main Level | Bedroom | 11'10'' x 10'1'' | ||
| Main Level | Full Ensuite Bathroom | 11'4'' x 4'5'' | ||
| Main Level | Primary Bedroom | 13'6'' x 13'8'' | ||
| Main Level | Living Room | 18'8'' x 17' | ||
| Main Level | Kitchen | 11'11'' x 12' | ||
| Main Level | Dining Room | 12'7'' x 12'4'' |
Utilities
| Cable | Available |
| Electricity | Available |
| Natural Gas | Available |
https://www.realtor.ca/real-estate/28422142/3070-thacker-drive-west-kelowna-lakeview-heights
Interested?
Contact us for more information
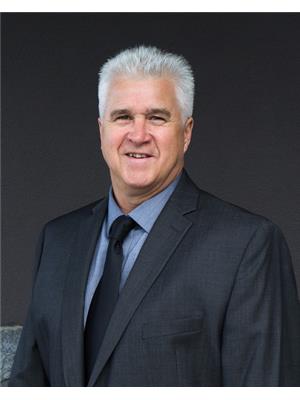
Michael Tremblay
www.michaeltremblaysellskelowna.com/
https://www.facebook.com/MichaelTremblayKelowna
https://www.linkedin.com/in/michael-tremblay-61806524/
https://mgtremblay32/

#11 - 2475 Dobbin Road
West Kelowna, British Columbia V4T 2E9
(250) 768-2161
(250) 768-2342
