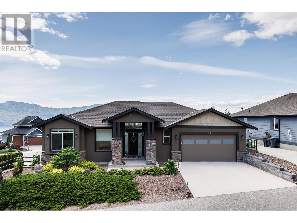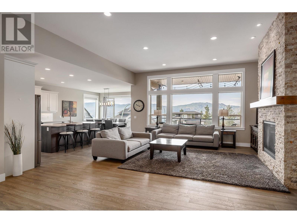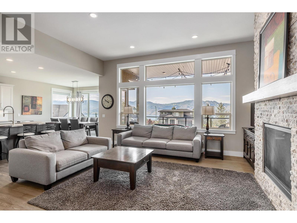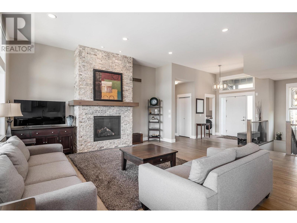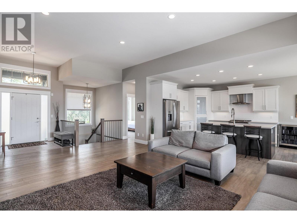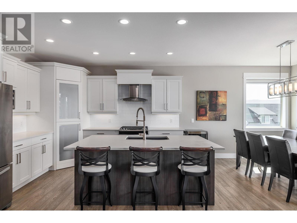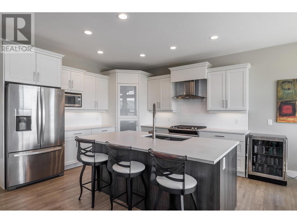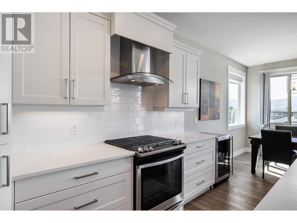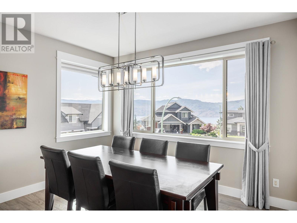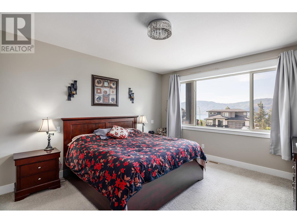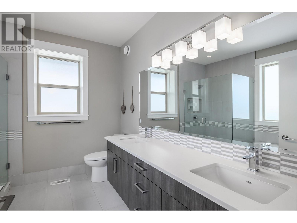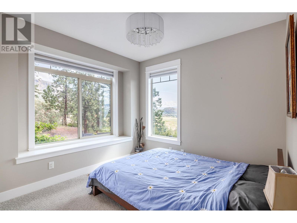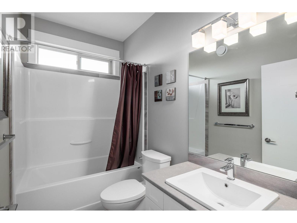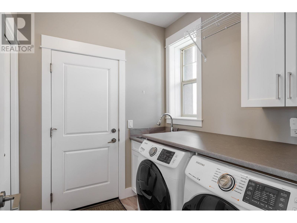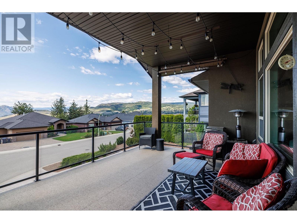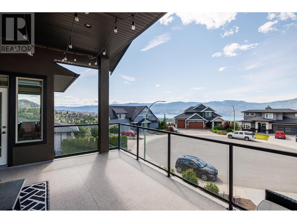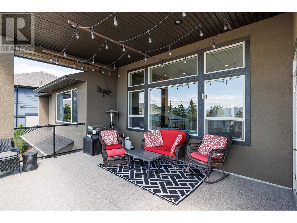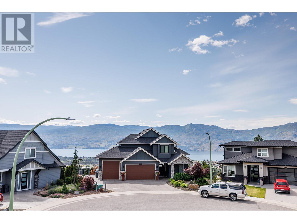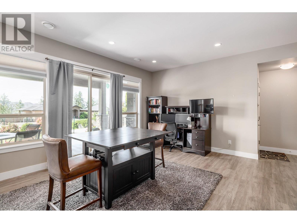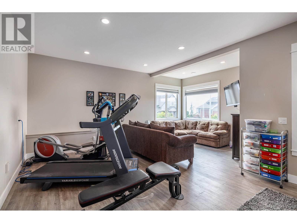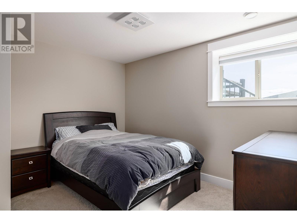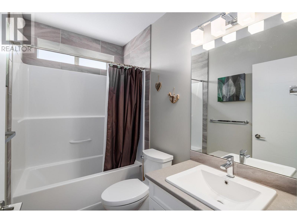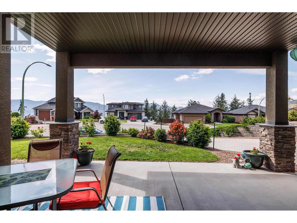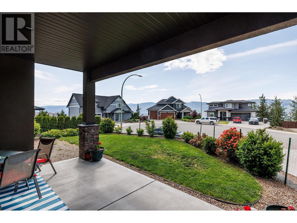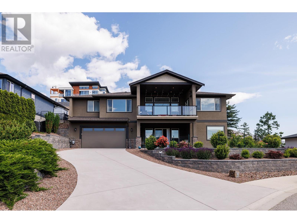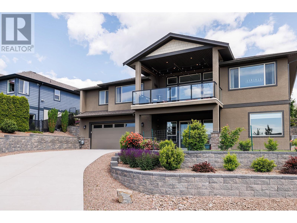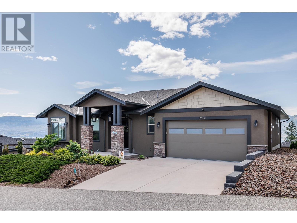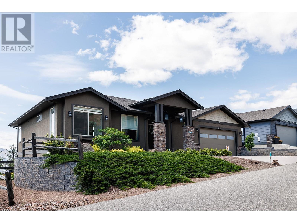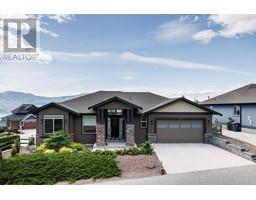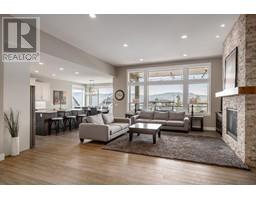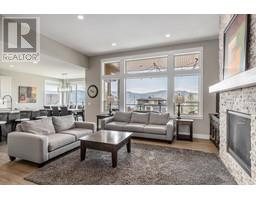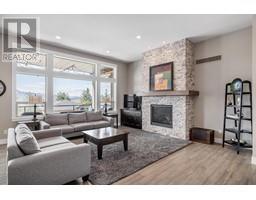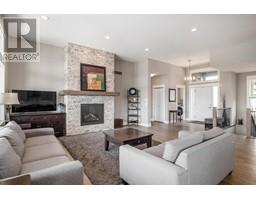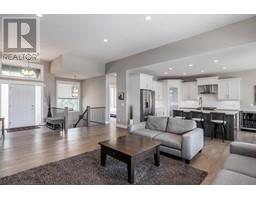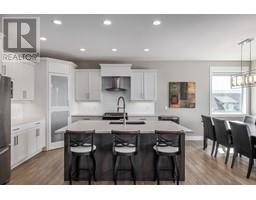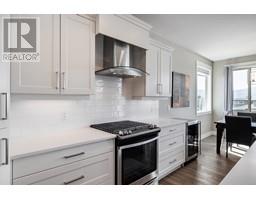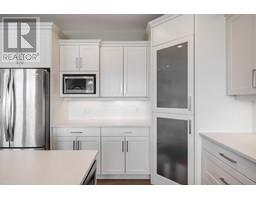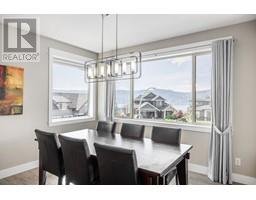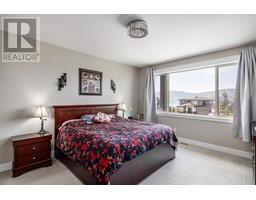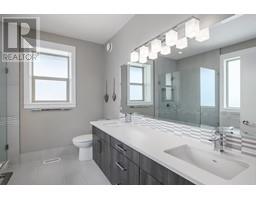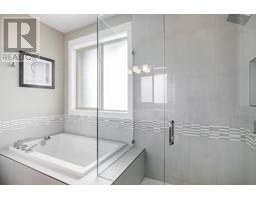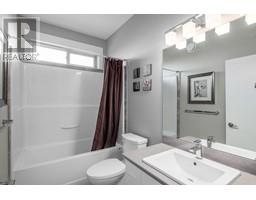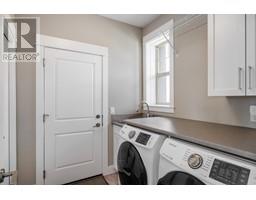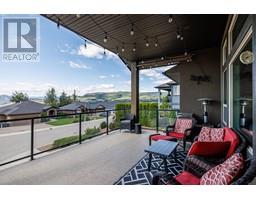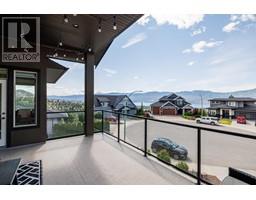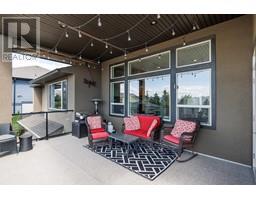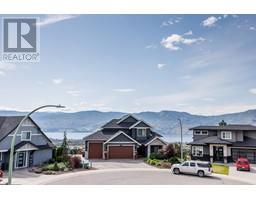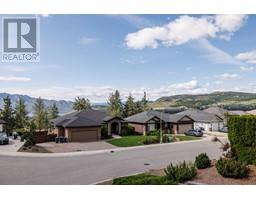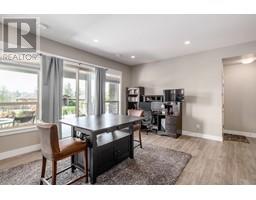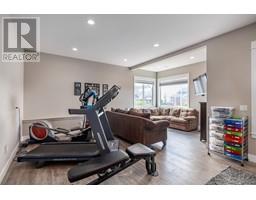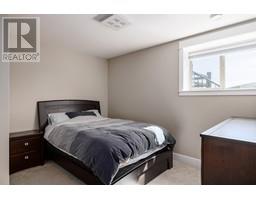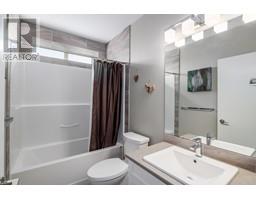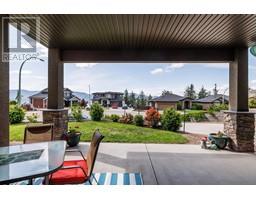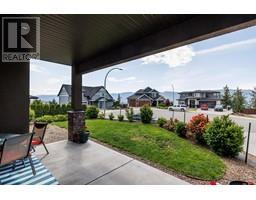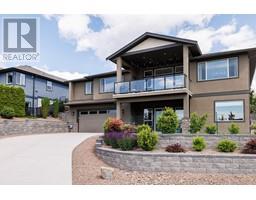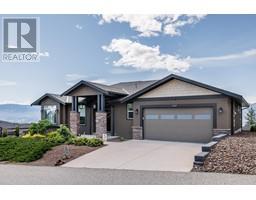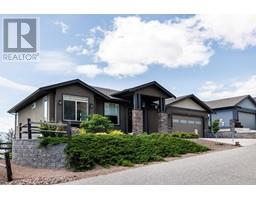3115 Sageview Road Lot# 1 West Kelowna, British Columbia V4T 3H2
$1,190,000
This beautiful home will great you each and everyday with beautiful lakeviews taken in from the front entry and throughout majority of the main floor of the home to include the living room, kitchen, dining room and primary suite! There are two lovely spaces outside to include a deck and patio below that take in views and offer peaceful places to sit and sip or read and to entertain your family and friends. This home was a Smith Creek Holdings ltd H&H Homes custom construction in 2017. H&H has taken the OHA Gold Winner Awards 2019;2021;2023;2024;2025! The rear daylight walk out basement accesses a 2nd garage space with suspended slab construction! It offers an over depth space with baseboard heat and a 2nd driveway for access. The main floor also provides you with an attached 2 car garage accessed from the front and the main floor. The main floor offers a spacious entertaining space with beautiful cabintry, solid surface counters and a floor to ceiling gas fire place. The primary en-suite is a definate retreat with soaker tub, in floor heating and spacious adjacent WIC with natural light. The basement offers a 3rd bedroom and 2 large recreational spaces waiting for you to customize to your personal needs. Picture a hot tub on the bottom patio and your boat or snow mobile trailor in your 'toy garage'. There is no comprimise in this quaility built and well thoughout 'jenish' house plan. You will be certain to love your time at home here! Book your showing today! (id:27818)
Property Details
| MLS® Number | 10350547 |
| Property Type | Single Family |
| Neigbourhood | Smith Creek |
| Amenities Near By | Golf Nearby, Recreation |
| Features | Cul-de-sac, Corner Site, Irregular Lot Size, Sloping, Central Island |
| Parking Space Total | 8 |
| Road Type | Cul De Sac |
| View Type | City View, Lake View, Mountain View, Valley View, View (panoramic) |
Building
| Bathroom Total | 3 |
| Bedrooms Total | 3 |
| Appliances | Refrigerator, Dishwasher, Range - Gas, Microwave, See Remarks |
| Architectural Style | Ranch |
| Basement Type | Full |
| Constructed Date | 2017 |
| Construction Style Attachment | Detached |
| Cooling Type | Central Air Conditioning |
| Exterior Finish | Stone, Stucco, Other |
| Fire Protection | Smoke Detector Only |
| Fireplace Present | Yes |
| Fireplace Type | Insert |
| Flooring Type | Carpeted, Ceramic Tile, Hardwood |
| Heating Fuel | Electric |
| Heating Type | Baseboard Heaters, In Floor Heating, Forced Air, Hot Water, See Remarks |
| Roof Material | Asphalt Shingle |
| Roof Style | Unknown |
| Stories Total | 2 |
| Size Interior | 2720 Sqft |
| Type | House |
| Utility Water | Municipal Water |
Parking
| See Remarks | |
| Attached Garage | 4 |
Land
| Access Type | Easy Access |
| Acreage | No |
| Land Amenities | Golf Nearby, Recreation |
| Landscape Features | Landscaped, Sloping, Underground Sprinkler |
| Sewer | Municipal Sewage System |
| Size Frontage | 250 Ft |
| Size Irregular | 0.18 |
| Size Total | 0.18 Ac|under 1 Acre |
| Size Total Text | 0.18 Ac|under 1 Acre |
| Zoning Type | Residential |
Rooms
| Level | Type | Length | Width | Dimensions |
|---|---|---|---|---|
| Basement | Utility Room | 14'10'' x 17'7'' | ||
| Basement | Recreation Room | 18'8'' x 15'11'' | ||
| Basement | Recreation Room | 20'6'' x 11'1'' | ||
| Basement | 4pc Bathroom | 8'3'' x 4'11'' | ||
| Basement | Bedroom | 11'8'' x 11'10'' | ||
| Main Level | Laundry Room | 6'4'' x 7' | ||
| Main Level | Foyer | 7'0'' x 6'0'' | ||
| Main Level | 3pc Bathroom | 8'5'' x 4'9'' | ||
| Main Level | Bedroom | 12'4'' x 9'11'' | ||
| Main Level | Kitchen | 12'8'' x 16'9'' | ||
| Main Level | Dining Room | 11'11'' x 6'7'' | ||
| Main Level | Great Room | 18' x 17'5'' | ||
| Main Level | 5pc Ensuite Bath | 10'0'' x 8'10'' | ||
| Main Level | Primary Bedroom | 12'10'' x 9'1'' |
https://www.realtor.ca/real-estate/28429321/3115-sageview-road-lot-1-west-kelowna-smith-creek
Interested?
Contact us for more information

Carmen Harris
www.carmenharris.ca/
https://www.facebook.com/carmen.harris.1422/
https://www.linkedin.com/in/carmen-harris-263aa63a/?msgOverlay=true

#11 - 2475 Dobbin Road
West Kelowna, British Columbia V4T 2E9
(250) 768-2161
(250) 768-2342
