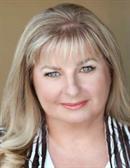3120 Woodsdale Road Lake Country, British Columbia V4V 2K3
$857,000
Beach Vibes + Bold Style! Just a 10-min walk to Beasley Park and Wood Lake, this character-filled home blends Okanagan lifestyle with modern comfort. Substantially renovated in 2022 with bold, stylish finishes and now connected to City water, it’s ready for relaxed living—or epic entertaining. Inside, a bright open layout connects effortlessly to a refreshed kitchen with granite counters, rich cabinetry, a gas stove, and a huge prep area - ideal for gathering. Full-size laundry, a walk-in shower, and spacious bedrooms add comfort and function. Outside, enjoy a fully fenced yard with privacy, a detached garage/workshop, RV parking with sani-dump, and no lawn to mow! The covered patio is a true outdoor room - perfect for lounging, dining, BBQs, entertaining and fireside marshmallow roasting. Skip the strata fees and condo compromises. This home offers freedom, flexibility, and space to live your way. Launch your Seadoo minutes away, sip wine under the lights, or visit shops, wineries, and farm stands - just minutes from your door. Downsizing, starting fresh, or seeking a stylish getaway? This beachside gem offers charm with real-world perks. Come see what makes it so special! (id:27818)
Property Details
| MLS® Number | 10346747 |
| Property Type | Single Family |
| Neigbourhood | Lake Country East / Oyama |
| Amenities Near By | Public Transit, Park, Schools, Shopping, Ski Area |
| Community Features | Rural Setting |
| Features | Level Lot, Private Setting |
| Parking Space Total | 1 |
| View Type | Mountain View, View (panoramic) |
Building
| Bathroom Total | 1 |
| Bedrooms Total | 2 |
| Appliances | Refrigerator, Dishwasher, Dryer, Range - Gas, Microwave, Washer |
| Architectural Style | Bungalow, Ranch |
| Basement Type | Crawl Space |
| Constructed Date | 1956 |
| Construction Style Attachment | Detached |
| Cooling Type | Central Air Conditioning |
| Exterior Finish | Vinyl Siding |
| Flooring Type | Wood, Tile |
| Heating Type | Forced Air, See Remarks |
| Roof Material | Asphalt Shingle |
| Roof Style | Unknown |
| Stories Total | 1 |
| Size Interior | 1002 Sqft |
| Type | House |
| Utility Water | Well |
Parking
| See Remarks | |
| Detached Garage | 1 |
| Oversize | |
| R V | 2 |
Land
| Access Type | Easy Access |
| Acreage | No |
| Fence Type | Fence |
| Land Amenities | Public Transit, Park, Schools, Shopping, Ski Area |
| Landscape Features | Landscaped, Level, Underground Sprinkler |
| Sewer | Municipal Sewage System |
| Size Irregular | 0.14 |
| Size Total | 0.14 Ac|under 1 Acre |
| Size Total Text | 0.14 Ac|under 1 Acre |
| Zoning Type | Unknown |
Rooms
| Level | Type | Length | Width | Dimensions |
|---|---|---|---|---|
| Main Level | Workshop | 20'8'' x 11'5'' | ||
| Main Level | 3pc Bathroom | 5'3'' x 7'4'' | ||
| Main Level | Bedroom | 9'4'' x 11'0'' | ||
| Main Level | Primary Bedroom | 10'9'' x 12' | ||
| Main Level | Kitchen | 14'8'' x 10'10'' | ||
| Main Level | Living Room | 14'0'' x 12'10'' |
https://www.realtor.ca/real-estate/28275701/3120-woodsdale-road-lake-country-lake-country-east-oyama
Interested?
Contact us for more information

Sharon Black
www.sharonblack.ca/

100 - 1553 Harvey Avenue
Kelowna, British Columbia V1Y 6G1
(250) 717-5000
(250) 861-8462


































































































