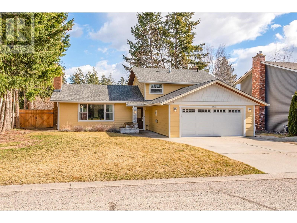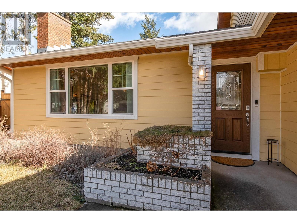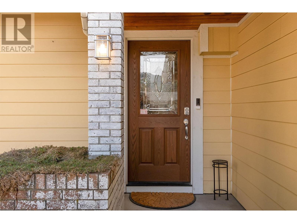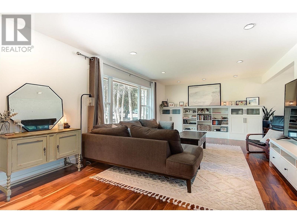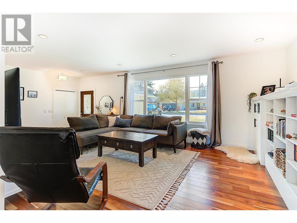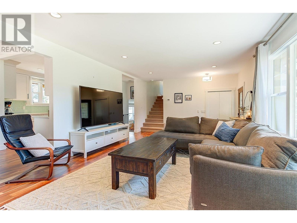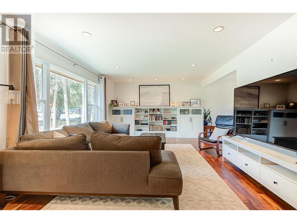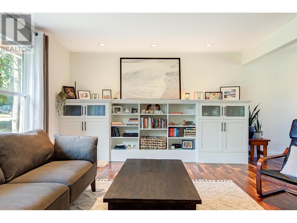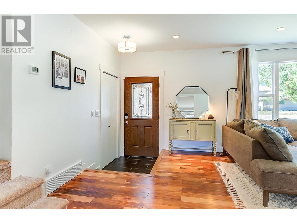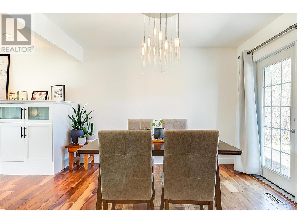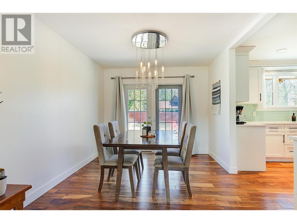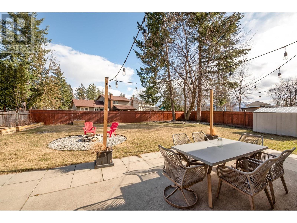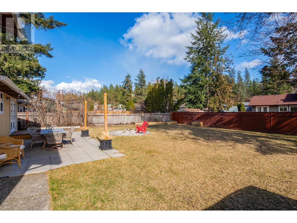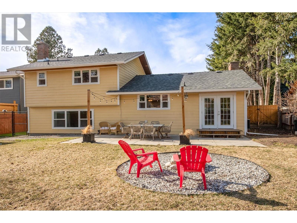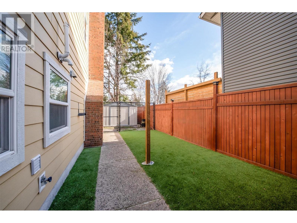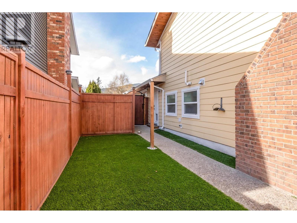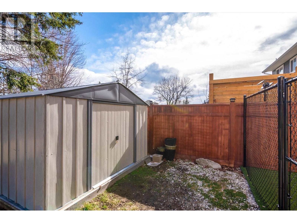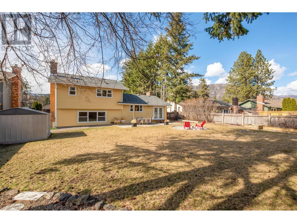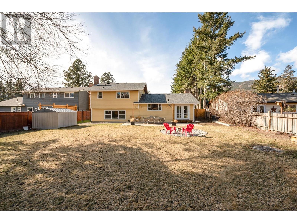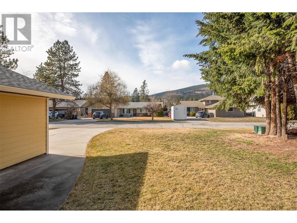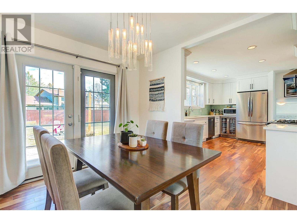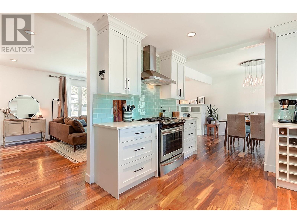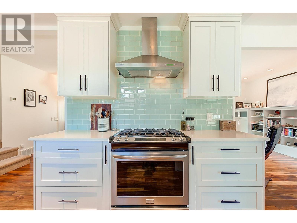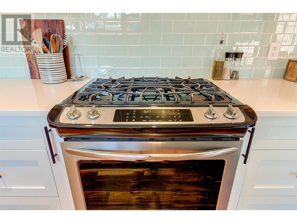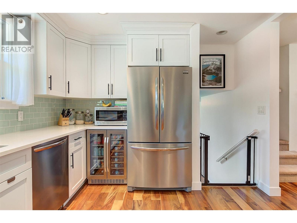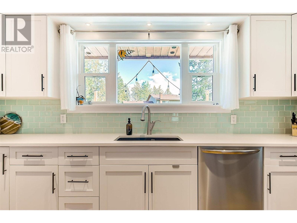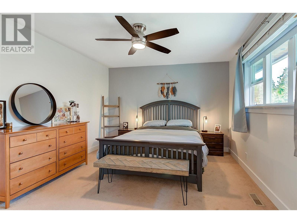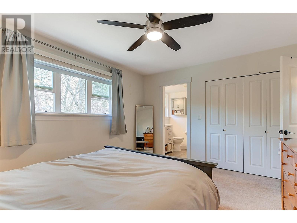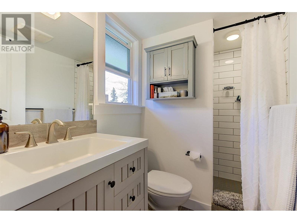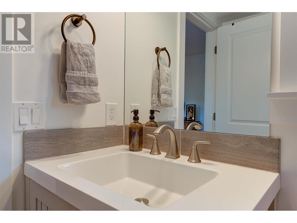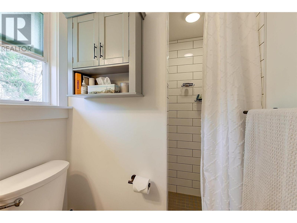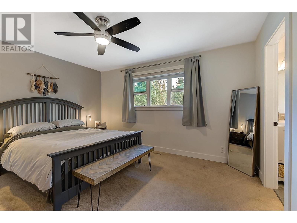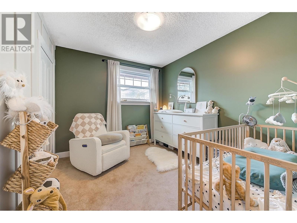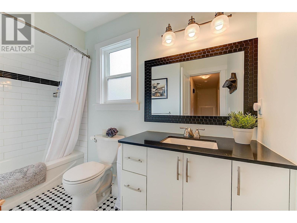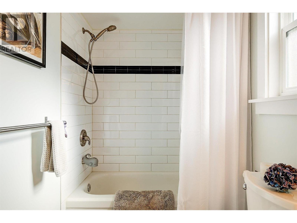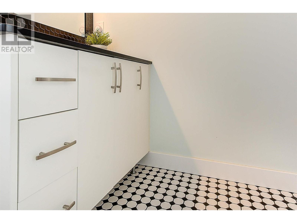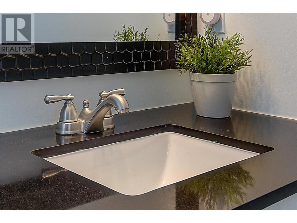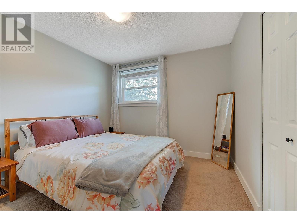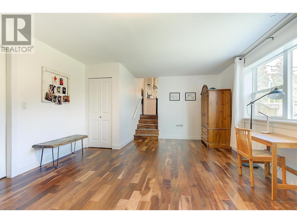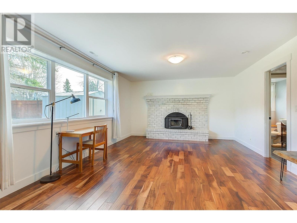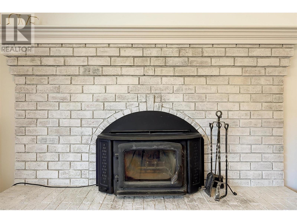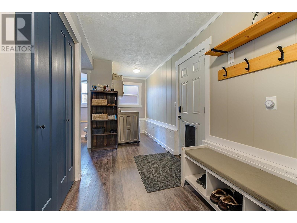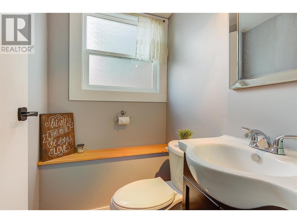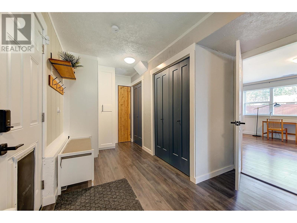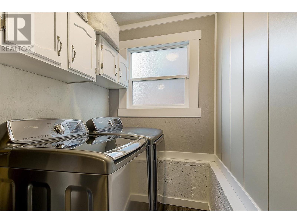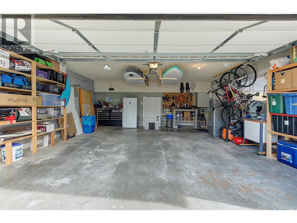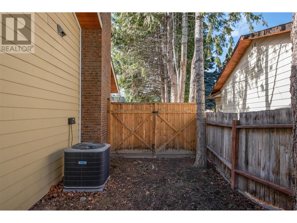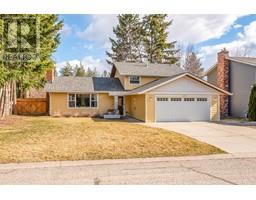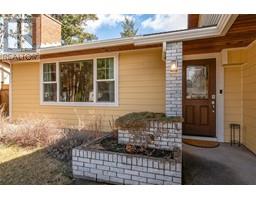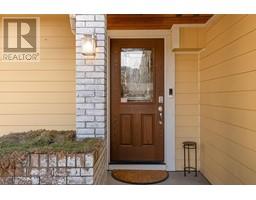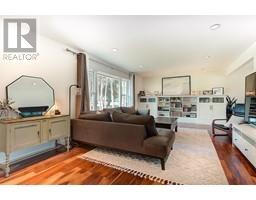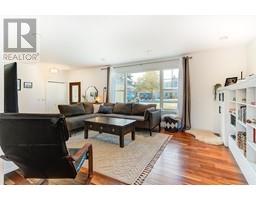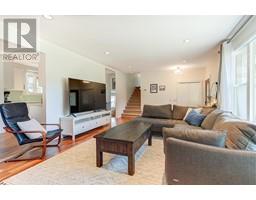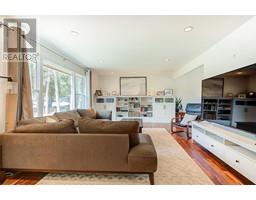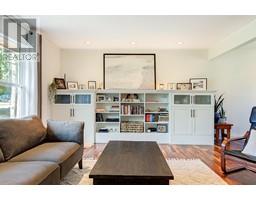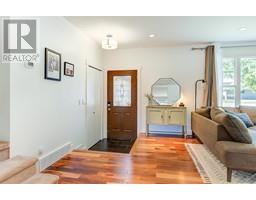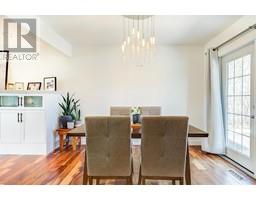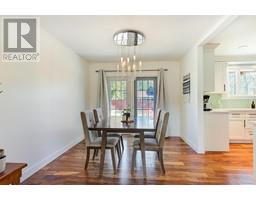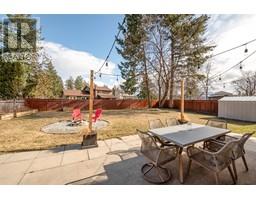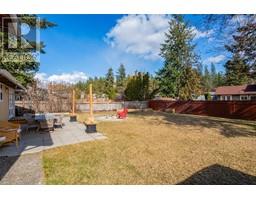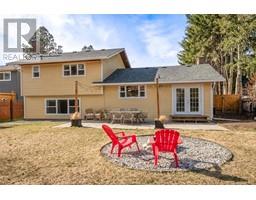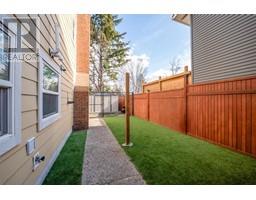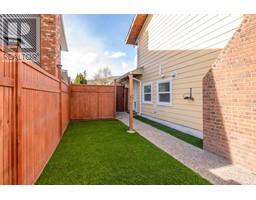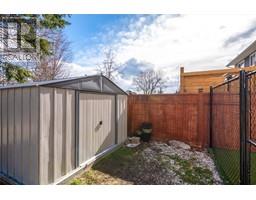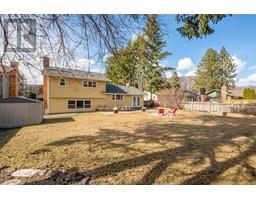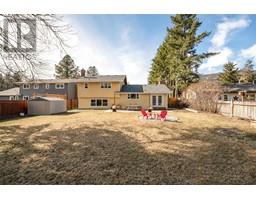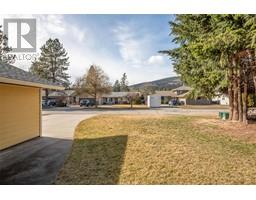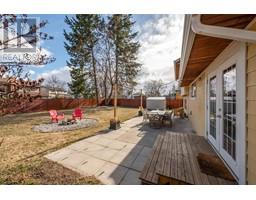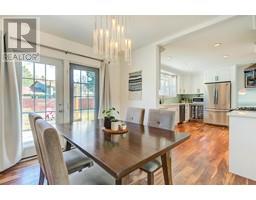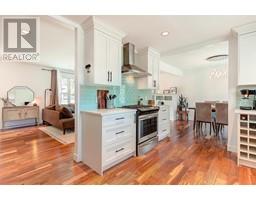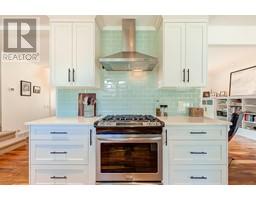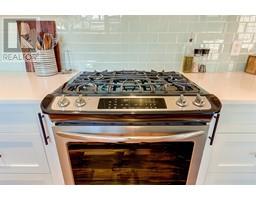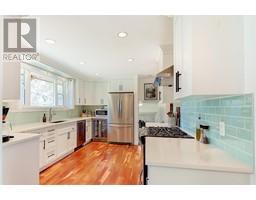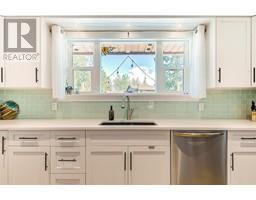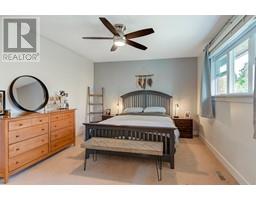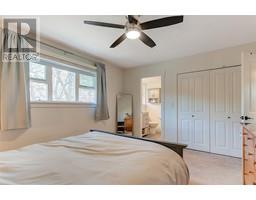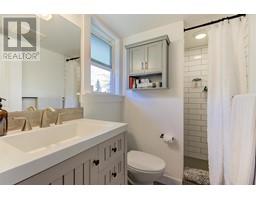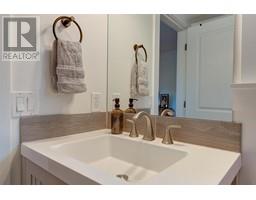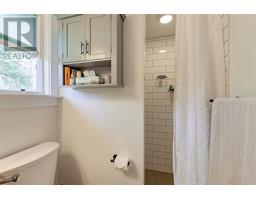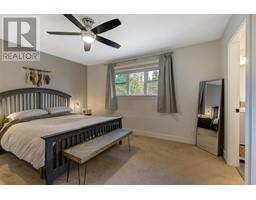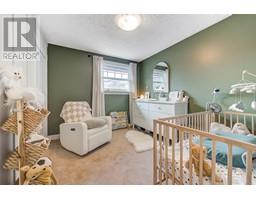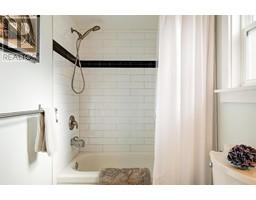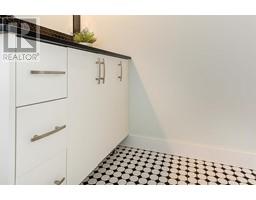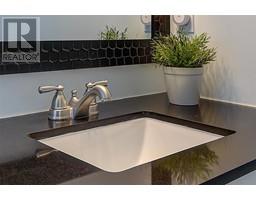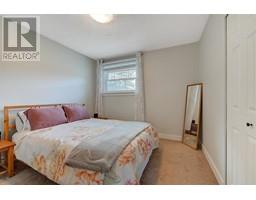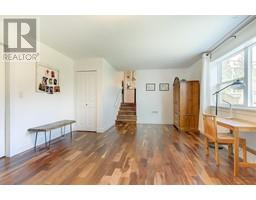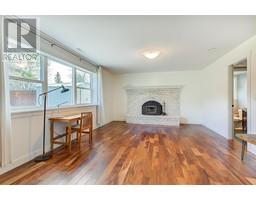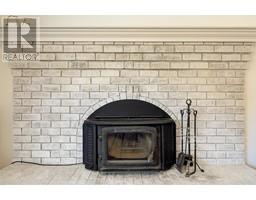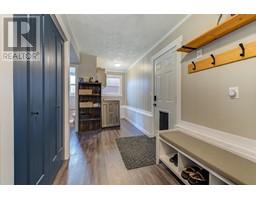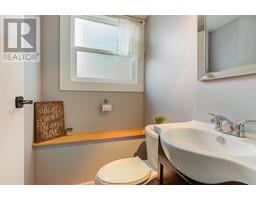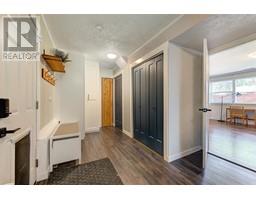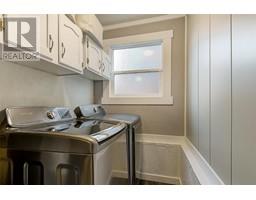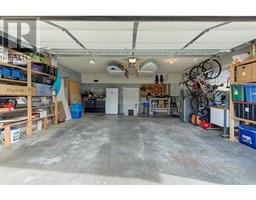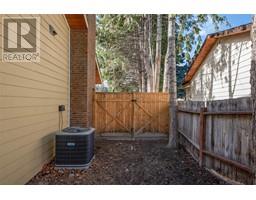3123 Shannon Court West Kelowna, British Columbia V4T 1S8
$899,000
Picture-Perfect Shannon Lake Home on a Desirable Cul-de-Sac. Discover this stunning 3-bed, 3-bath home located on a sought-after cul-de-sac in Shannon Lake. Boasting exceptional curb appeal with Hardie plank siding, a fully fenced yard, and room for RV parking, this home offers the perfect blend of style and function. Step inside to an inviting open-concept layout featuring engineered hardwood floors and custom built-ins. The heart of the home is the chef’s kitchen, designed with quartz countertops, a glass backsplash, beautiful cabinetry, and Frigidaire stainless steel appliances—including a gas stove and a custom wine fridge. A large window above the sink overlooks the private backyard, making it easy to keep an eye on kids and pets while preparing meals. The spacious great room flows effortlessly into the living & dining areas, creating an ideal space for entertaining. A sunken family room, main floor laundry, and quick access to the double garage add convenience & functionality. Upstairs, you'll find 3 well-appointed bedrooms, including a generous primary suite with a walk-in closet and a spa-like ensuite featuring a walk-in tiled shower. Both upstairs bathrooms have been tastefully updated with modern finishes. Outside, enjoy a deluxe dog run & a beautifully landscaped yard. With a new furnace & air conditioner and close proximity to schools, parks, recreation, & public transit, this home truly checks all the boxes. Don’t miss your chance to own this incredible property. (id:27818)
Property Details
| MLS® Number | 10339549 |
| Property Type | Single Family |
| Neigbourhood | Shannon Lake |
| Amenities Near By | Golf Nearby, Park, Recreation, Schools, Shopping |
| Features | Cul-de-sac, Level Lot |
| Parking Space Total | 2 |
| Road Type | Cul De Sac |
Building
| Bathroom Total | 3 |
| Bedrooms Total | 3 |
| Appliances | Refrigerator, Dishwasher, Dryer, Range - Gas, Washer |
| Architectural Style | Split Level Entry |
| Constructed Date | 1977 |
| Construction Style Attachment | Detached |
| Construction Style Split Level | Other |
| Cooling Type | Central Air Conditioning |
| Exterior Finish | Other |
| Flooring Type | Carpeted, Hardwood |
| Half Bath Total | 1 |
| Heating Type | Forced Air, See Remarks |
| Roof Material | Asphalt Shingle |
| Roof Style | Unknown |
| Stories Total | 3 |
| Size Interior | 1916 Sqft |
| Type | House |
| Utility Water | Municipal Water |
Parking
| Attached Garage | 2 |
Land
| Acreage | No |
| Fence Type | Fence |
| Land Amenities | Golf Nearby, Park, Recreation, Schools, Shopping |
| Landscape Features | Landscaped, Level |
| Sewer | Municipal Sewage System |
| Size Frontage | 75 Ft |
| Size Irregular | 0.2 |
| Size Total | 0.2 Ac|under 1 Acre |
| Size Total Text | 0.2 Ac|under 1 Acre |
| Zoning Type | Unknown |
Rooms
| Level | Type | Length | Width | Dimensions |
|---|---|---|---|---|
| Second Level | Primary Bedroom | 11'9'' x 14'0'' | ||
| Second Level | Bedroom | 10'8'' x 10'4'' | ||
| Second Level | Bedroom | 10'9'' x 9'2'' | ||
| Second Level | 4pc Bathroom | 9'11'' x 6'8'' | ||
| Second Level | 3pc Ensuite Bath | 5'0'' x 8'1'' | ||
| Main Level | Living Room | 13'4'' x 24'7'' | ||
| Main Level | Kitchen | 10'8'' x 14'6'' | ||
| Main Level | Family Room | 13'9'' x 22'1'' | ||
| Main Level | Dining Room | 10'8'' x 9'8'' | ||
| Main Level | 2pc Bathroom | 4'3'' x 4'0'' |
https://www.realtor.ca/real-estate/28079301/3123-shannon-court-west-kelowna-shannon-lake
Interested?
Contact us for more information

Jeff Parker
Personal Real Estate Corporation
www.wesellkelowna.com/

100 - 1553 Harvey Avenue
Kelowna, British Columbia V1Y 6G1
(250) 717-5000
(250) 861-8462
