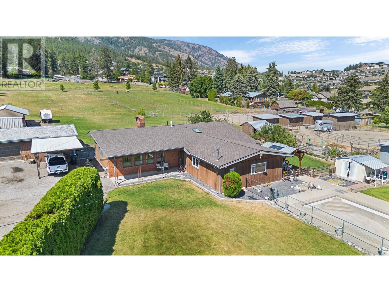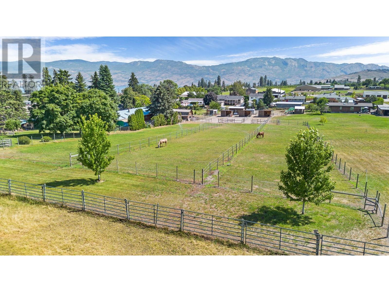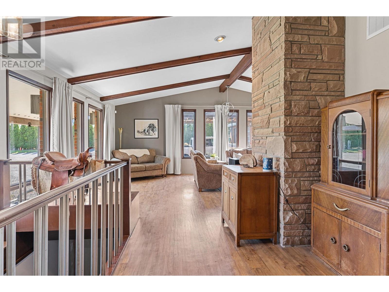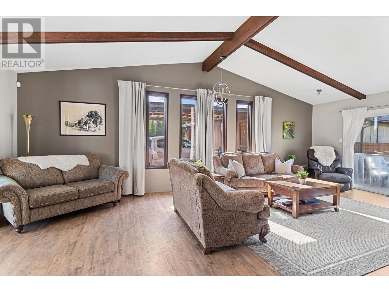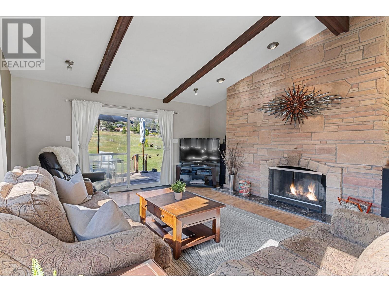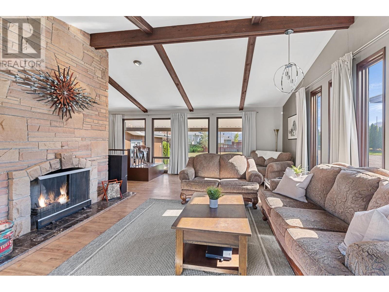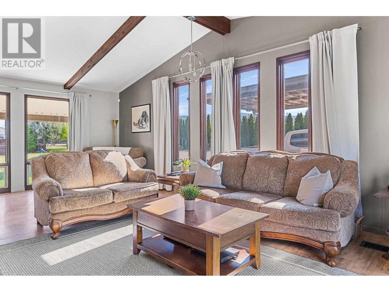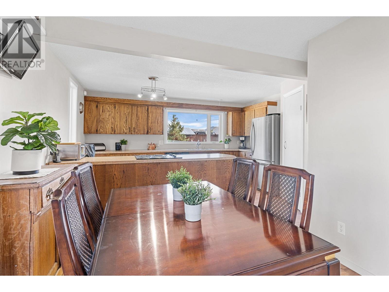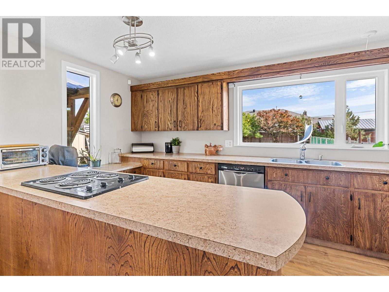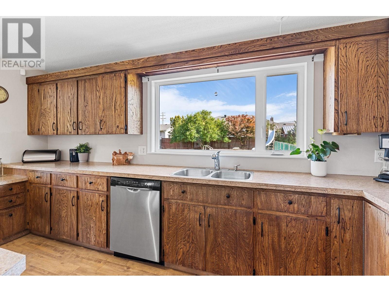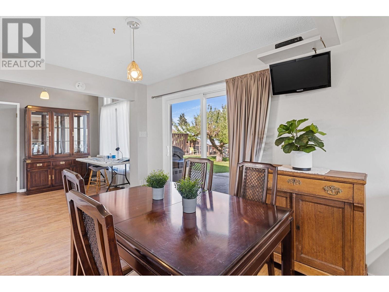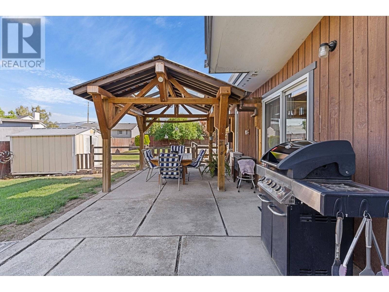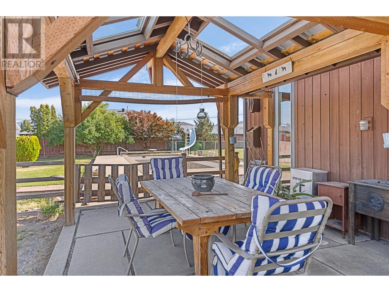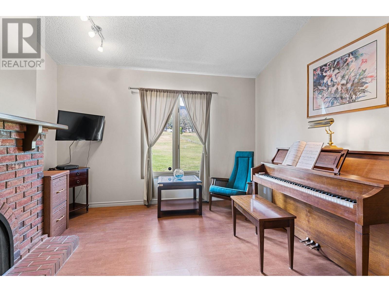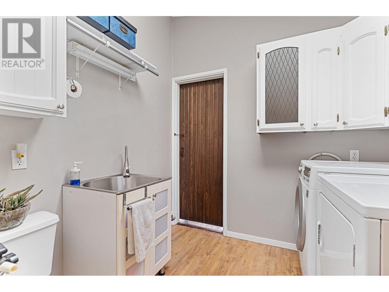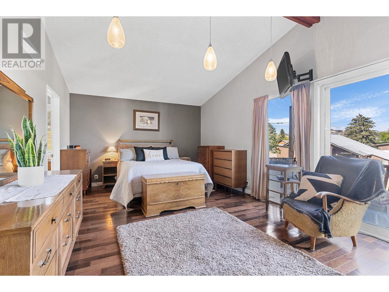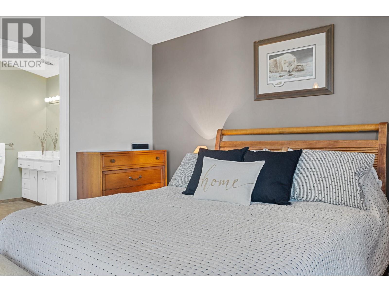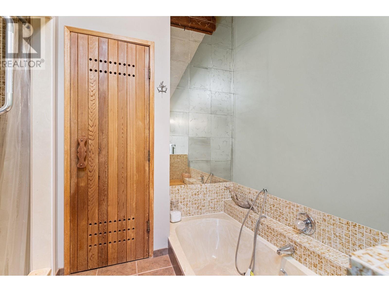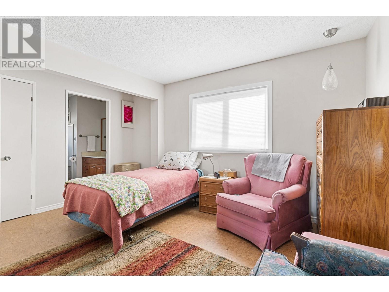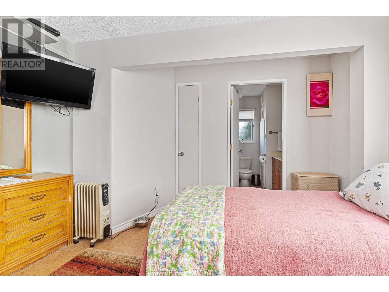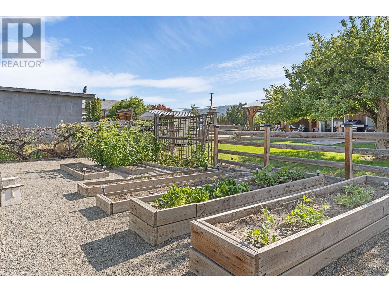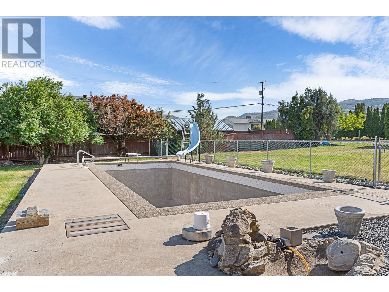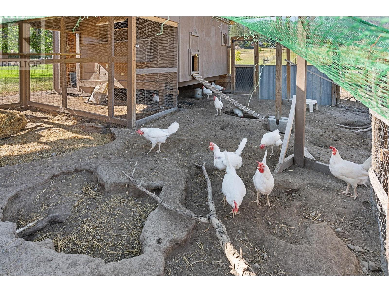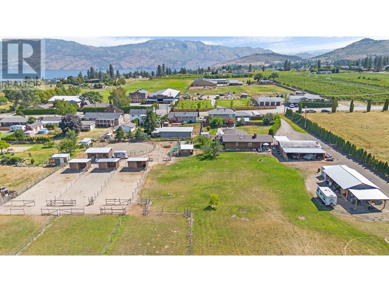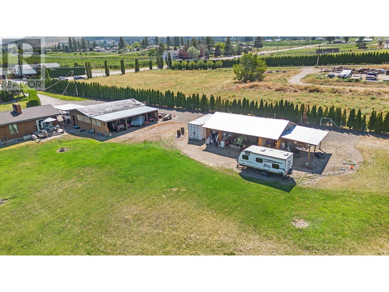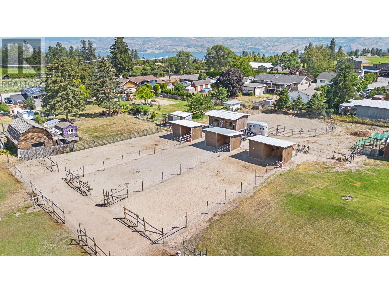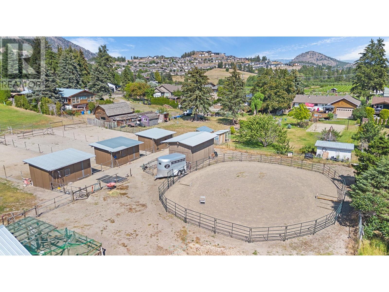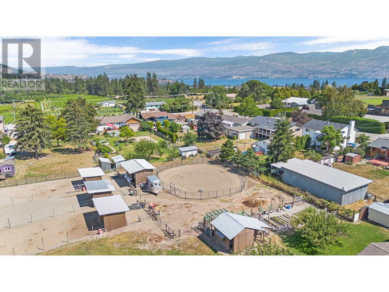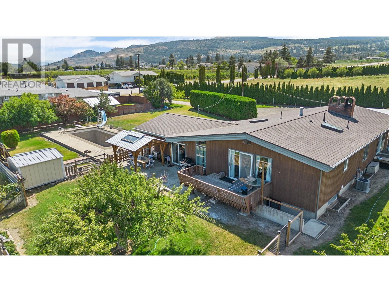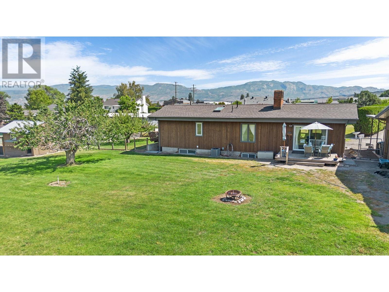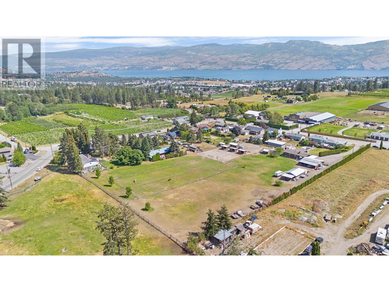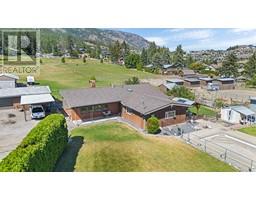3131 Elliott Road West Kelowna, British Columbia V4T 1M7
$1,798,000
Acreage Living Just Minutes from Town! This 3.66-acres of flat useable land offers peaceful country living just 3 minutes from Save-On-Foods, Home Depot, Walmart, restaurants, wineries, and more. Perfect for equestrians, it features 3 pastures, 3 paddocks, 3 powered horse shelters with tack storage, a riding ring, electric fencing, hydrants, and stand-up sprinklers. Grow your own food with fruit trees, raised garden beds, and a chicken coop for up to 30 hens—ideal for farm status and potential income. The 3-bedroom home includes two ensuites, three fireplaces, and a private sauna in the primary suite. The lower level offers suite potential or space for additional bedrooms. There's a double garage, two open carports for equipment or workshop use, plus plenty of RV and toy storage. A rare blend of rural charm and urban convenience—don’t miss this opportunity in West Kelowna! *All measurements are approximate; buyer to verify if important. (id:27818)
Property Details
| MLS® Number | 10347609 |
| Property Type | Single Family |
| Neigbourhood | Smith Creek |
| Features | Two Balconies |
| Parking Space Total | 4 |
| Pool Type | Inground Pool, Outdoor Pool |
| Storage Type | Feed Storage |
Building
| Bathroom Total | 3 |
| Bedrooms Total | 3 |
| Appliances | Refrigerator, Dishwasher, Cooktop - Electric, Washer & Dryer |
| Architectural Style | Ranch |
| Constructed Date | 1974 |
| Construction Style Attachment | Detached |
| Cooling Type | Central Air Conditioning |
| Half Bath Total | 1 |
| Heating Fuel | Wood |
| Heating Type | Forced Air, Stove, See Remarks |
| Roof Material | Asphalt Shingle |
| Roof Style | Unknown |
| Stories Total | 2 |
| Size Interior | 2160 Sqft |
| Type | House |
| Utility Water | Municipal Water |
Parking
| Covered | |
| Detached Garage | 2 |
Land
| Acreage | Yes |
| Sewer | Septic Tank |
| Size Irregular | 3.66 |
| Size Total | 3.66 Ac|1 - 5 Acres |
| Size Total Text | 3.66 Ac|1 - 5 Acres |
| Zoning Type | Unknown |
Rooms
| Level | Type | Length | Width | Dimensions |
|---|---|---|---|---|
| Lower Level | Unfinished Room | 24'7'' x 50'6'' | ||
| Lower Level | Other | 11'2'' x 11'5'' | ||
| Main Level | Primary Bedroom | 19'11'' x 12'7'' | ||
| Main Level | Living Room | 25'5'' x 16'6'' | ||
| Main Level | Partial Bathroom | 8'0'' x 7'3'' | ||
| Main Level | Kitchen | 12'2'' x 15'4'' | ||
| Main Level | Foyer | 5'7'' x 11'7'' | ||
| Main Level | Dining Room | 9'6'' x 9'8'' | ||
| Main Level | Bedroom | 14'1'' x 13'5'' | ||
| Main Level | Bedroom | 11'6'' x 12'3'' | ||
| Main Level | 4pc Ensuite Bath | 7'0'' x 7'9'' | ||
| Main Level | 4pc Ensuite Bath | 14'8'' x 10'5'' |
https://www.realtor.ca/real-estate/28310258/3131-elliott-road-west-kelowna-smith-creek
Interested?
Contact us for more information

Leanne Braun
Personal Real Estate Corporation
www.leannebraun.com/
https://www.facebook.com/profile.php?id=61552567469944
https://www.linkedin.com/in/leanne-braun-mba-csp-llqp-16392312
https://www.tiktok.com/@leannebrauninkelowna
https://www.instagram.com/leannebrauninkelowna/

100 - 1553 Harvey Avenue
Kelowna, British Columbia V1Y 6G1
(250) 717-5000
(250) 861-8462
