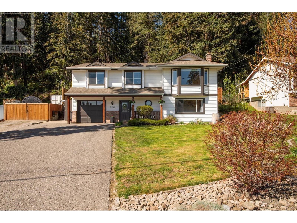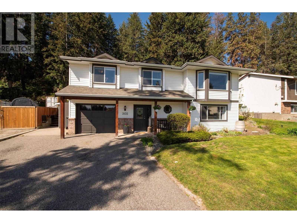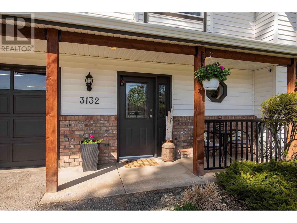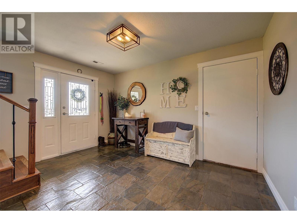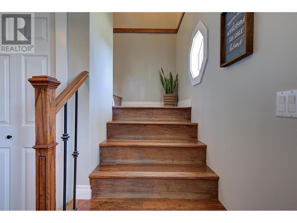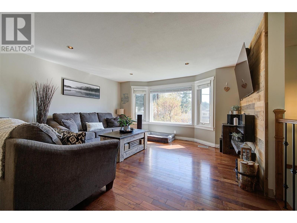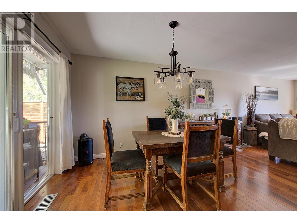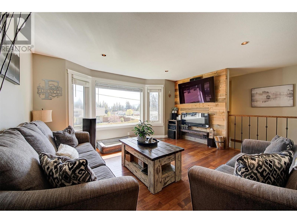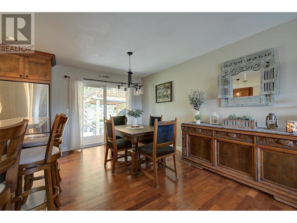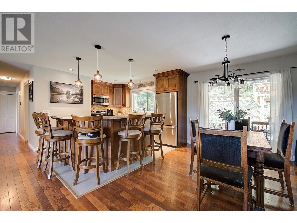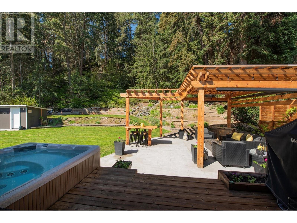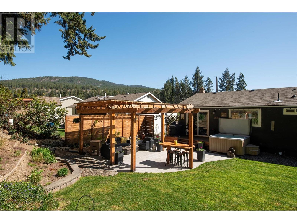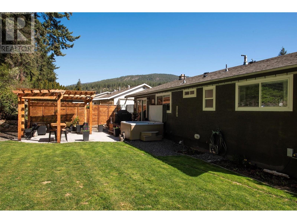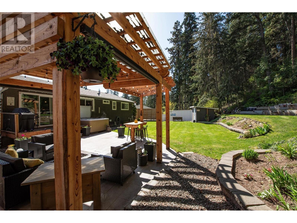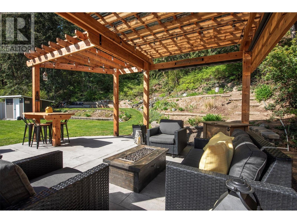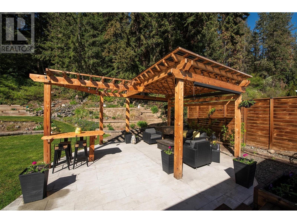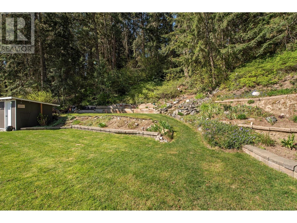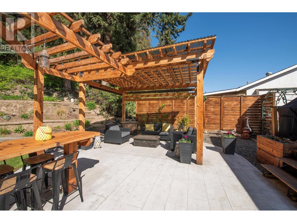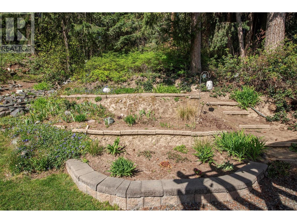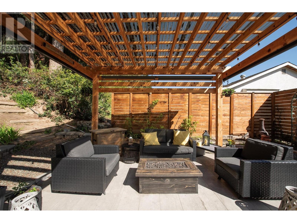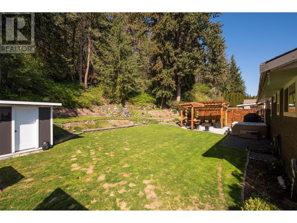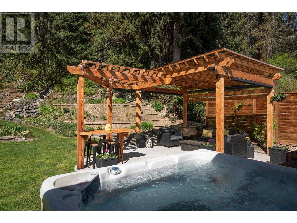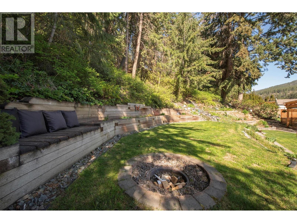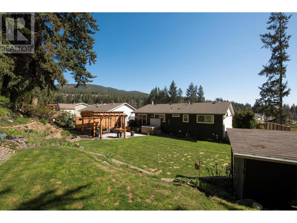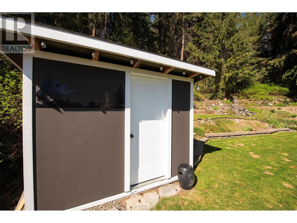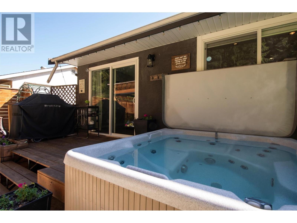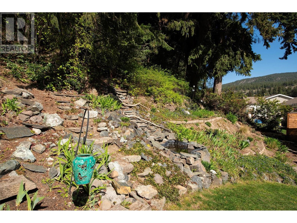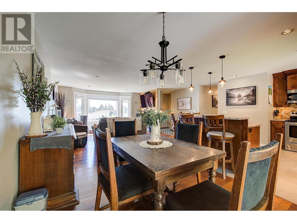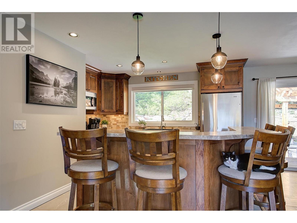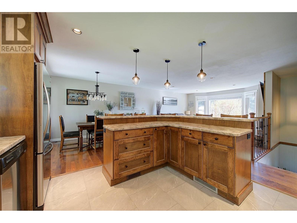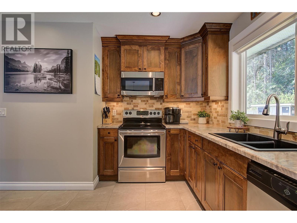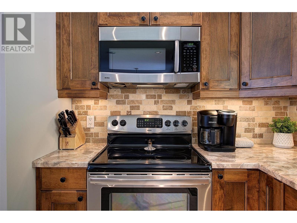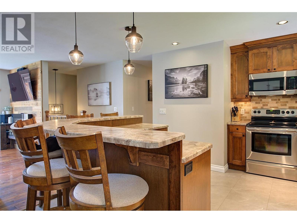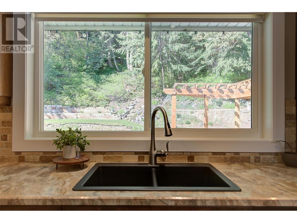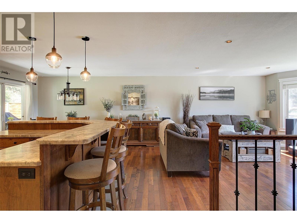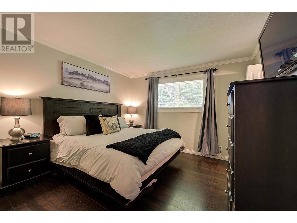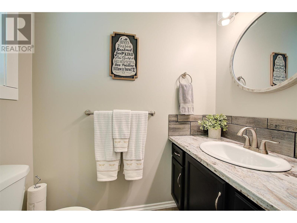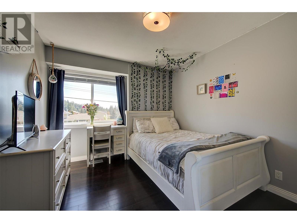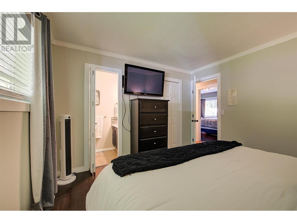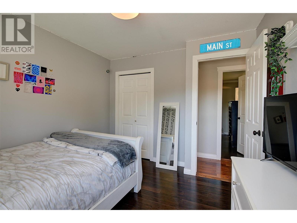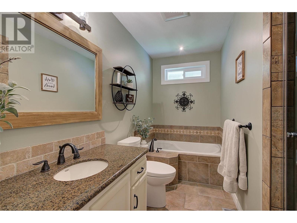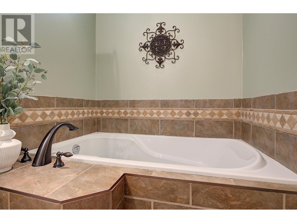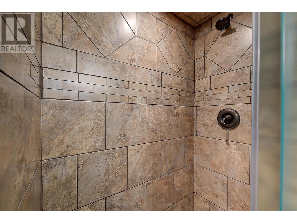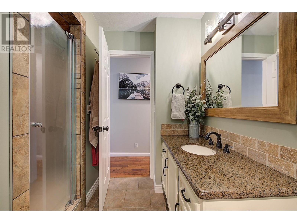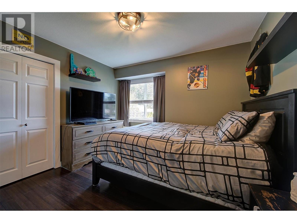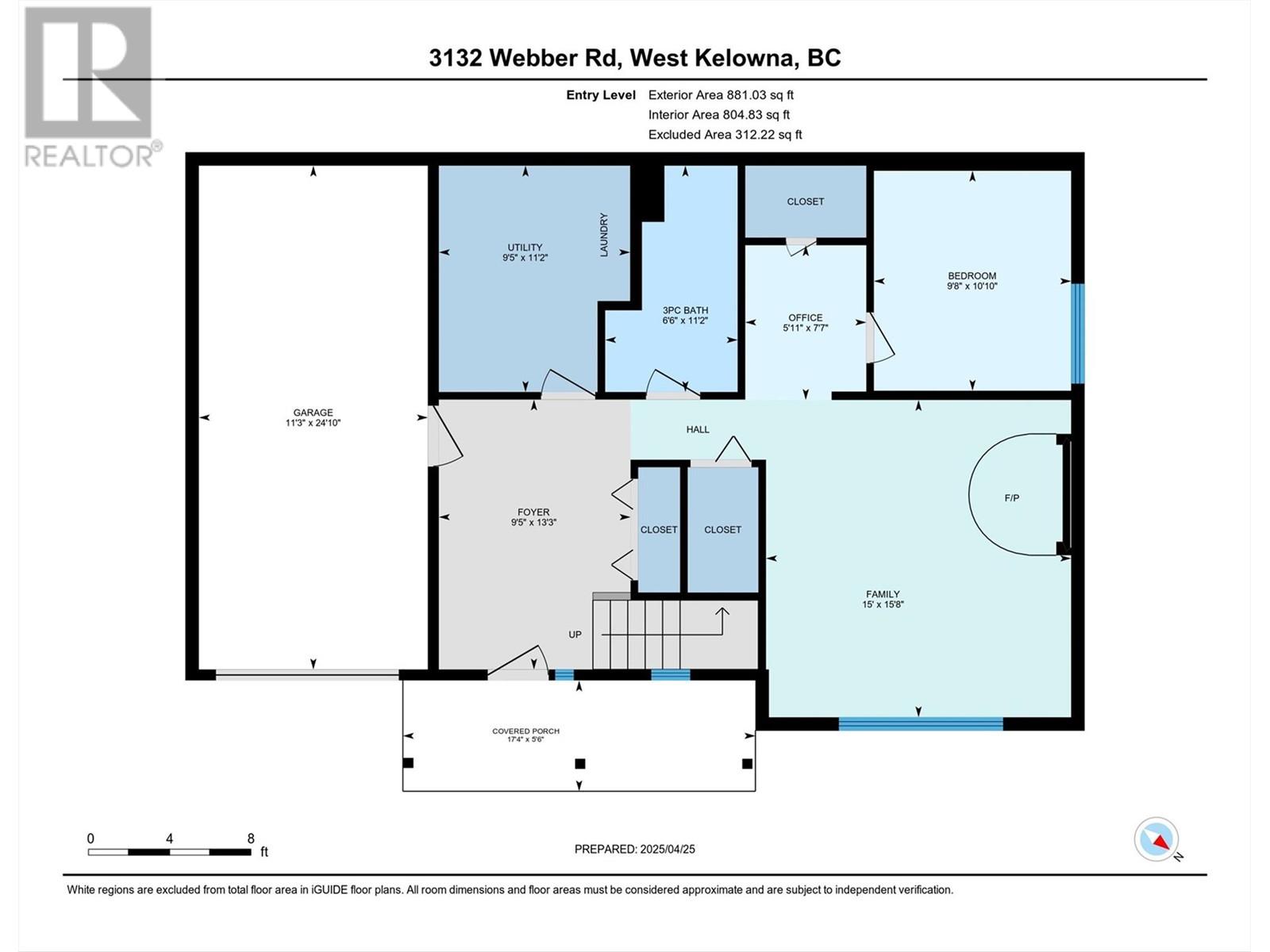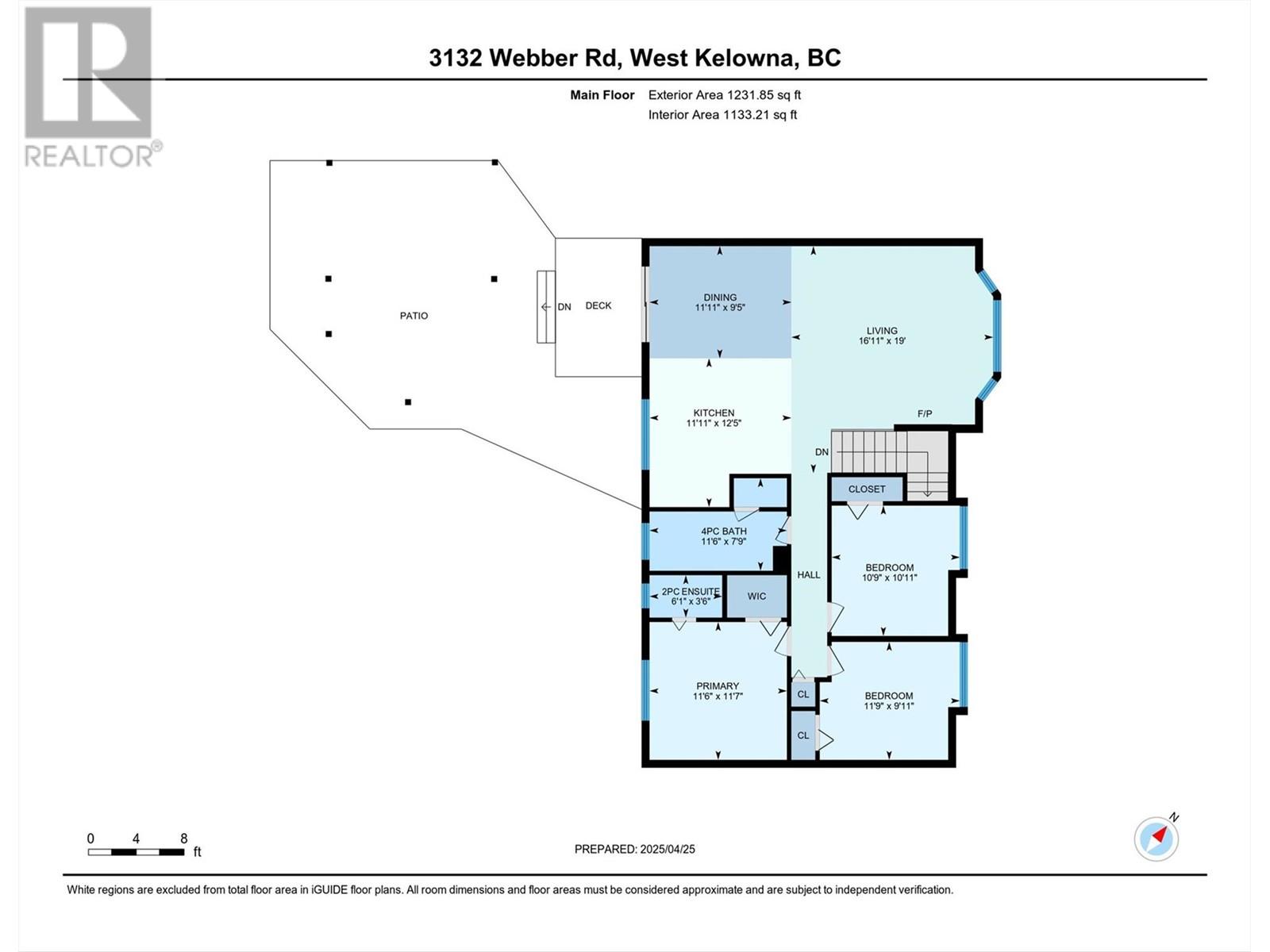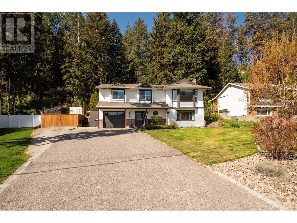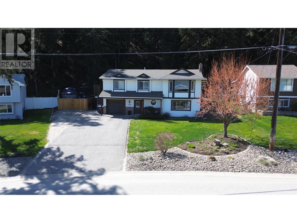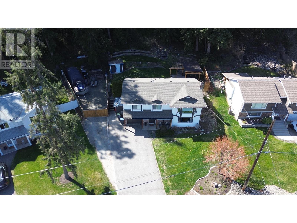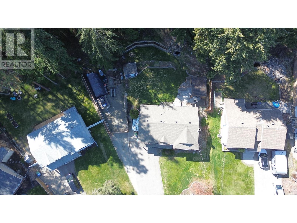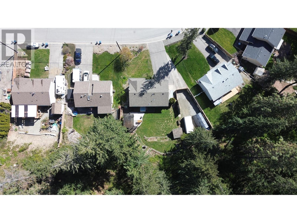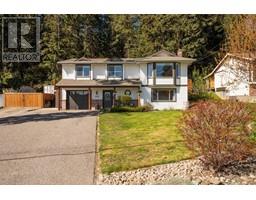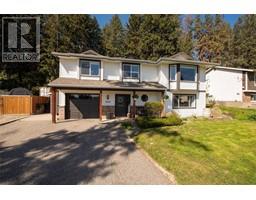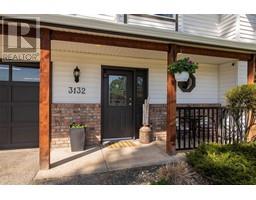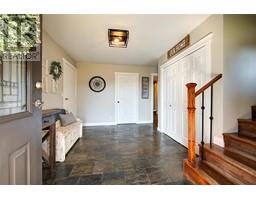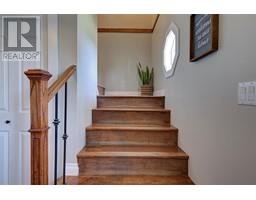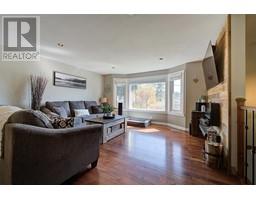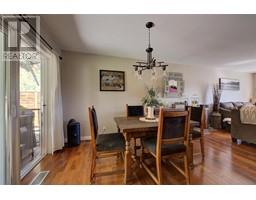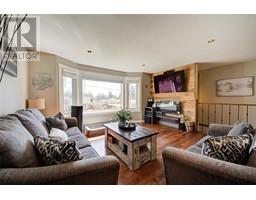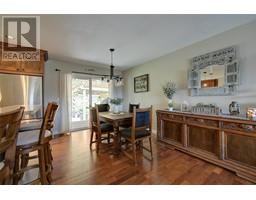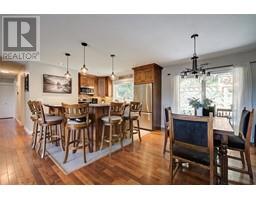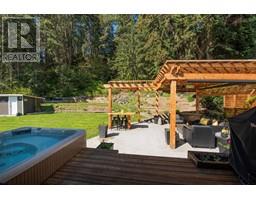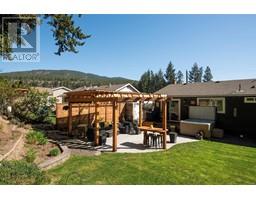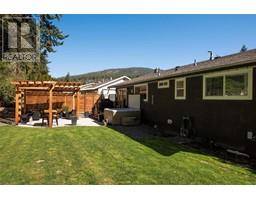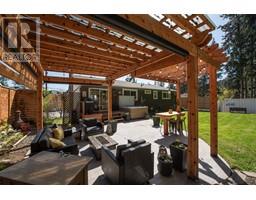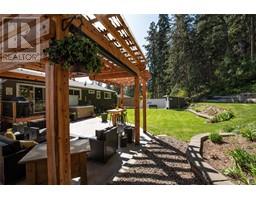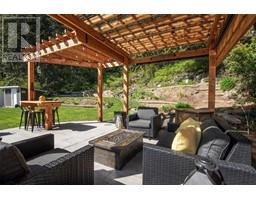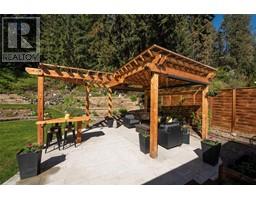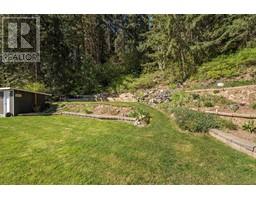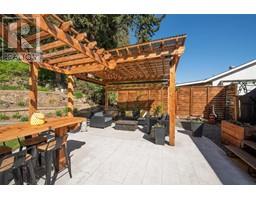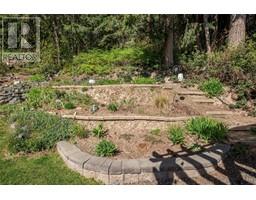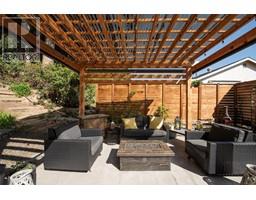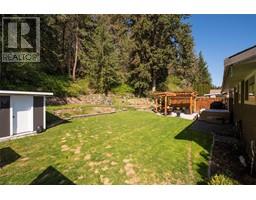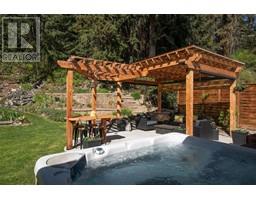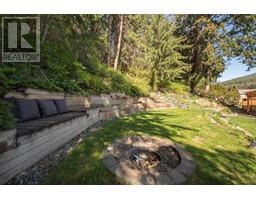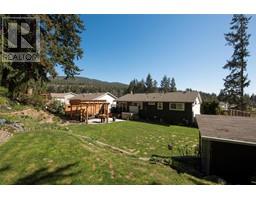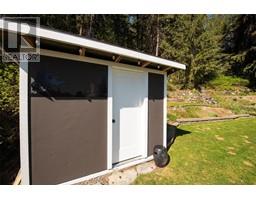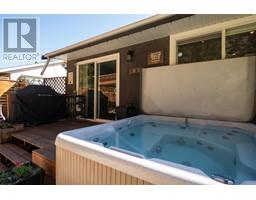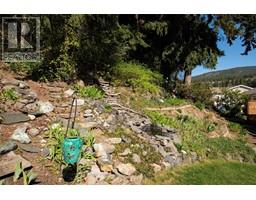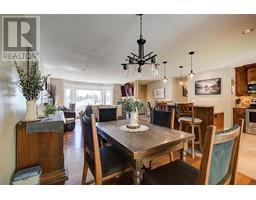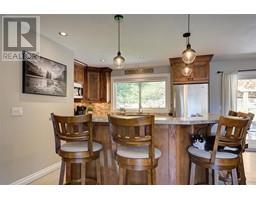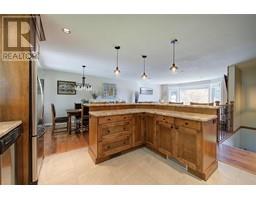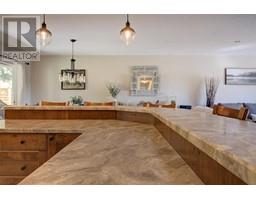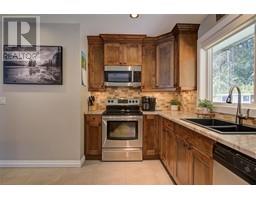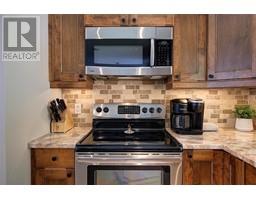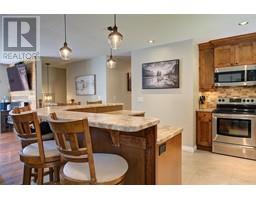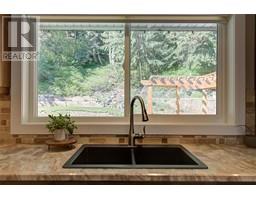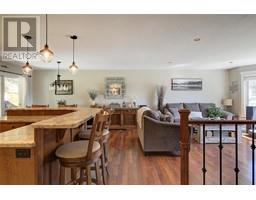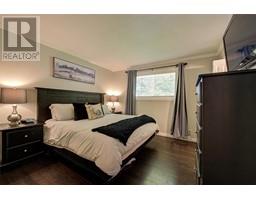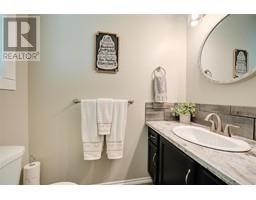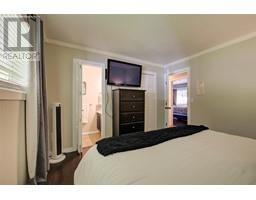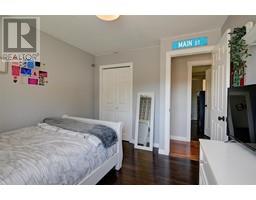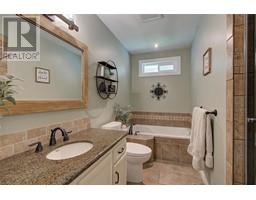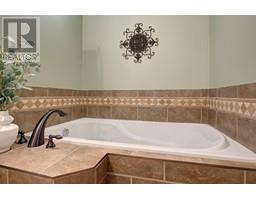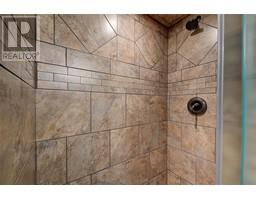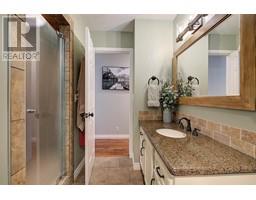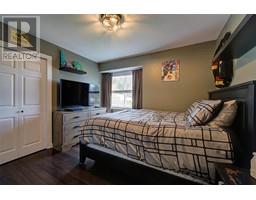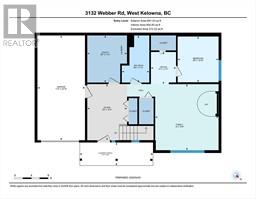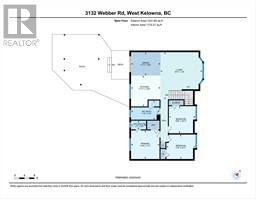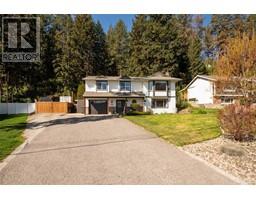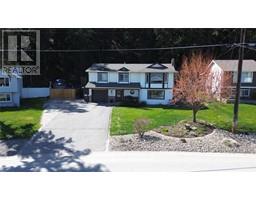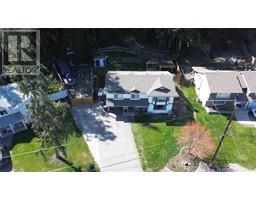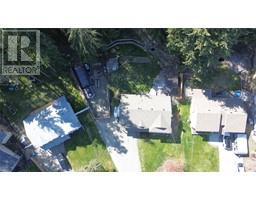3132 Webber Road West Kelowna, British Columbia V4T 1E7
$849,000
Welcome to 3132 Webber Road — a beautifully updated 4-bedroom, 3-bathroom home nestled in the heart of Glenrosa, one of West Kelowna’s most sought-after family neighborhoods. Set on a spacious, private lot with extra (secure) RV parking, this home is the perfect blend of modern comfort and natural tranquility. Inside, you’ll find a thoughtfully updated layout with bright, open-concept living spaces, a stylish kitchen with stainless steel appliances, and a cozy living room ideal for entertaining or family time. The primary suite includes its own ensuite, while the additional bedrooms offer flexibility for kids, guests, or a home office. Step outside and experience the real magic — a park-like backyard that feels like your own private retreat. Surrounded by mature trees, lush greenery and beautiful summer gardens, it’s perfect for BBQs, quiet mornings with coffee, or late-night stargazing while sitting in your hot tub. Located minutes from schools, parks, trails, and amenities, this is an exceptional opportunity to own a move-in-ready home in a family-oriented community. Don’t miss this rare Glenrosa gem. Homes like this don’t come up often! (id:27818)
Property Details
| MLS® Number | 10345026 |
| Property Type | Single Family |
| Neigbourhood | Glenrosa |
| Parking Space Total | 2 |
Building
| Bathroom Total | 3 |
| Bedrooms Total | 4 |
| Constructed Date | 1986 |
| Construction Style Attachment | Detached |
| Cooling Type | Central Air Conditioning |
| Half Bath Total | 1 |
| Heating Fuel | Wood |
| Heating Type | Forced Air, Stove, See Remarks |
| Stories Total | 2 |
| Size Interior | 2113 Sqft |
| Type | House |
| Utility Water | Municipal Water |
Parking
| See Remarks | |
| Attached Garage | 2 |
| R V |
Land
| Acreage | No |
| Sewer | Municipal Sewage System |
| Size Irregular | 0.39 |
| Size Total | 0.39 Ac|under 1 Acre |
| Size Total Text | 0.39 Ac|under 1 Acre |
| Zoning Type | Single Family Dwelling |
Rooms
| Level | Type | Length | Width | Dimensions |
|---|---|---|---|---|
| Lower Level | Utility Room | 11'2'' x 9'5'' | ||
| Lower Level | Office | 7'7'' x 5'11'' | ||
| Lower Level | Other | 24'10'' x 11'3'' | ||
| Lower Level | Foyer | 13'3'' x 9'5'' | ||
| Lower Level | Family Room | 15'8'' x 15' | ||
| Lower Level | Other | 5'6'' x 17'4'' | ||
| Lower Level | Bedroom | 10'10'' x 9'8'' | ||
| Lower Level | 3pc Bathroom | 11'2'' x 6'6'' | ||
| Main Level | Primary Bedroom | 11'6'' x 11'7'' | ||
| Main Level | Living Room | 16'11'' x 19' | ||
| Main Level | Kitchen | 11'11'' x 12'5'' | ||
| Main Level | Kitchen | 11'11'' x 9'5'' | ||
| Main Level | Dining Room | 11'11'' x 9'5'' | ||
| Main Level | Bedroom | 11'9'' x 9'11'' | ||
| Main Level | Bedroom | 10'9'' x 10'11'' | ||
| Main Level | 4pc Bathroom | 11'6'' x 7'9'' | ||
| Main Level | 2pc Bathroom | 6'1'' x 3'6'' |
https://www.realtor.ca/real-estate/28217005/3132-webber-road-west-kelowna-glenrosa
Interested?
Contact us for more information

Dan Brown
Personal Real Estate Corporation
www.danbrownrealty.ca/
https://www.facebook.com/DanBrownRealty
https://www.linkedin.com/in/danbrownrealty/

#1 - 1890 Cooper Road
Kelowna, British Columbia V1Y 8B7
(250) 860-1100
(250) 860-0595
https://royallepagekelowna.com/
