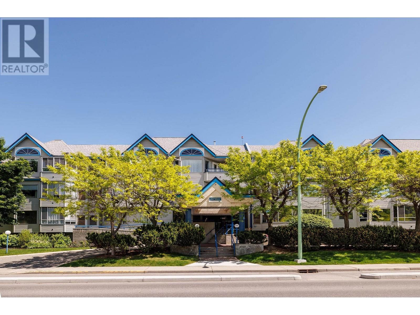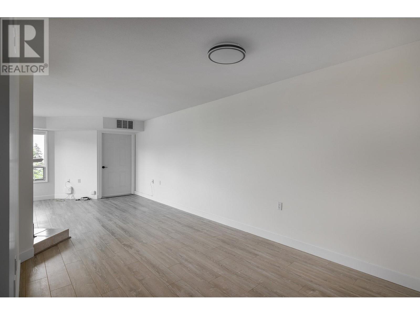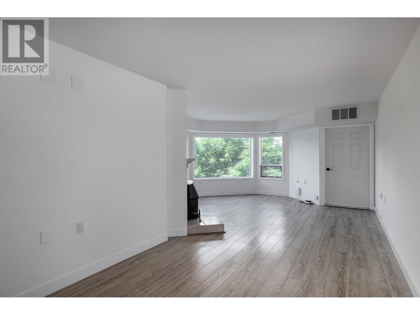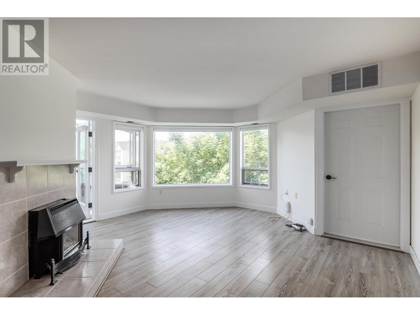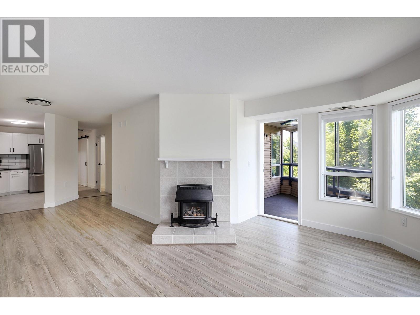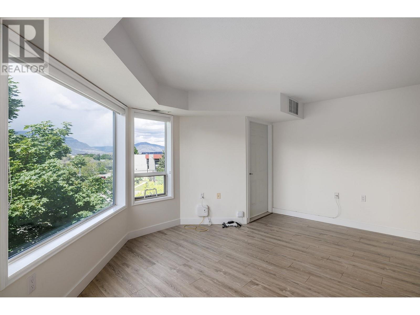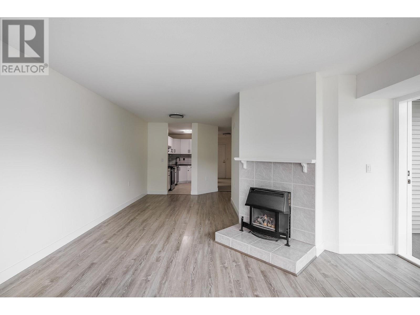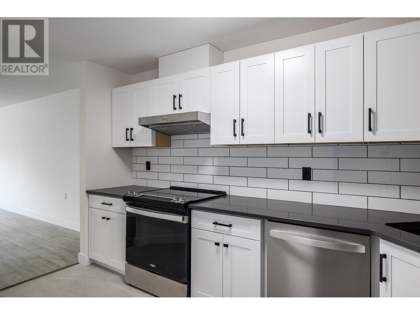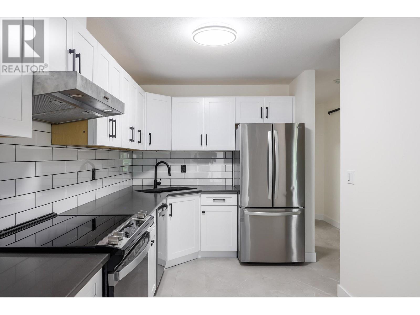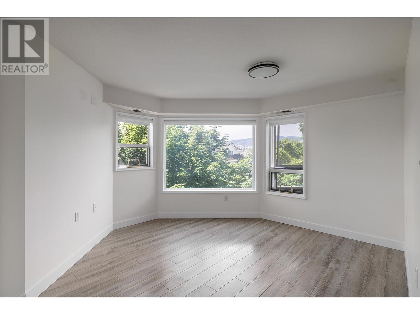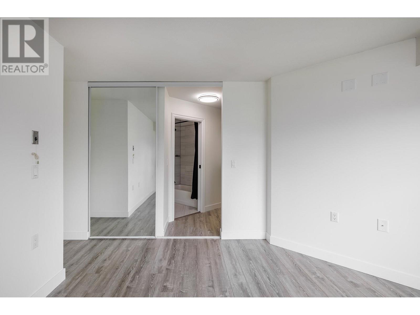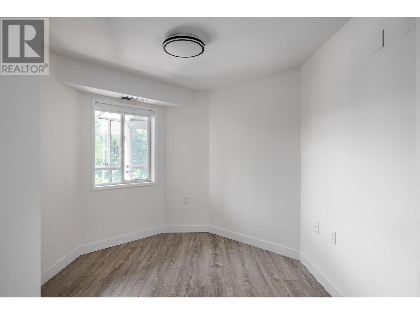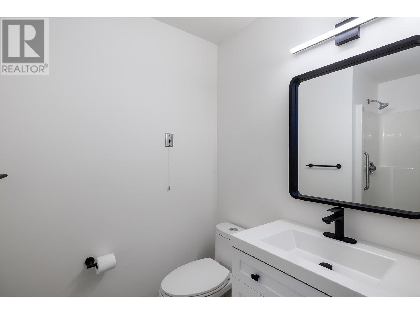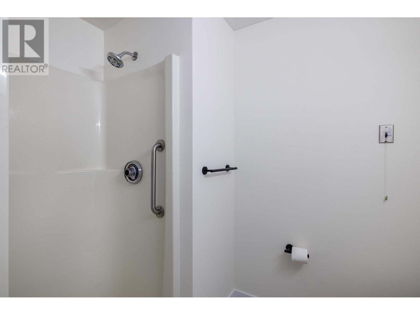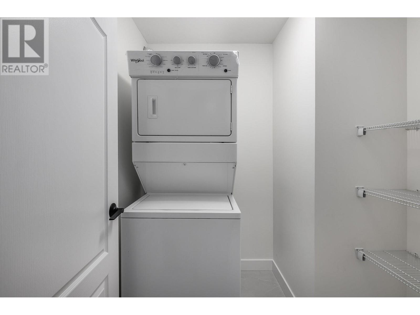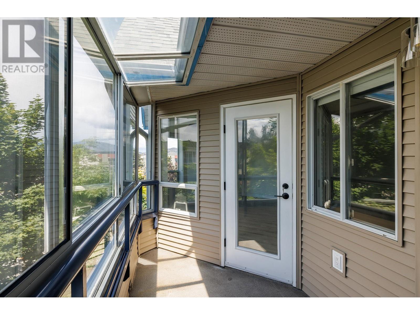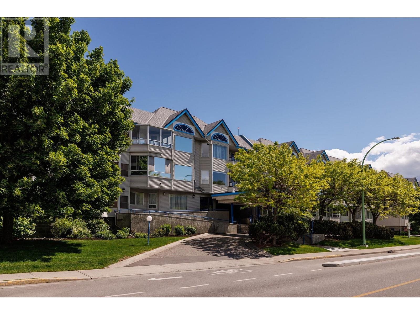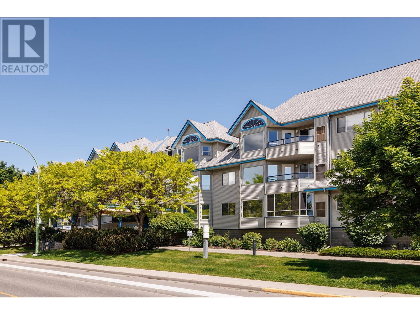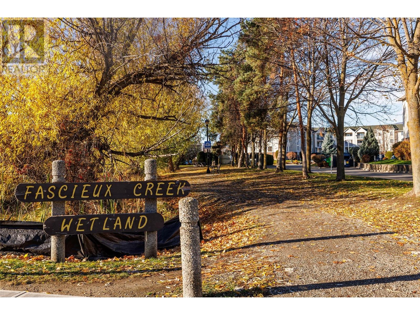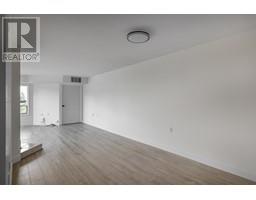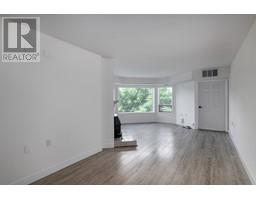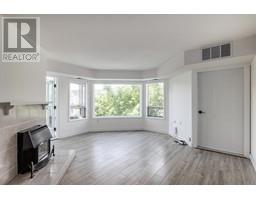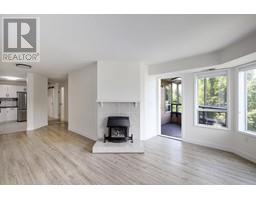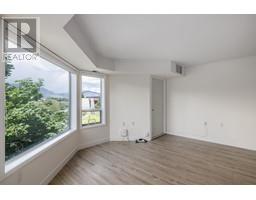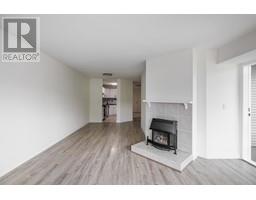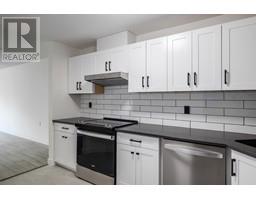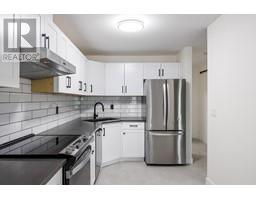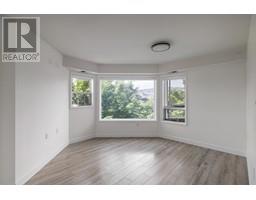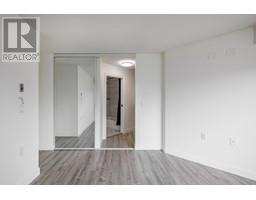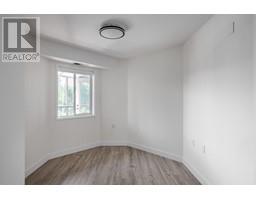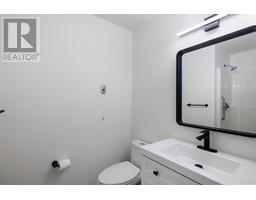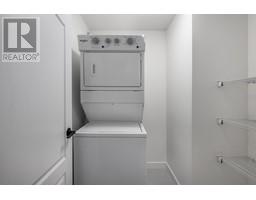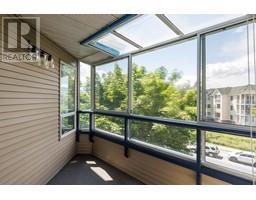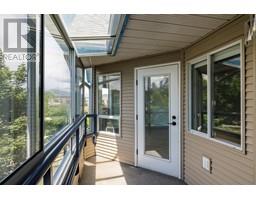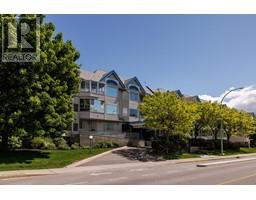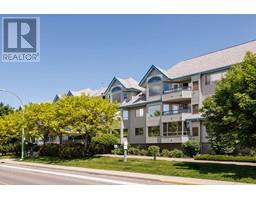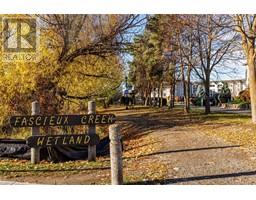3157 Casorso Road Unit# 317 Kelowna, British Columbia V1W 3J4
$400,000
Inviting Hawthorn Park 55+ condo featuring 2 bedrooms, 2 bathrooms and a cozy gas fireplace for those chilly evenings. The fully renovated space includes a pantry with a trendy barn door, vinyl plank and tile flooring, quartz countertops, paint and bathrooms with new fixtures. The condo offers an enclosed corner balcony, secure underground parking, storage locker and central air conditioning. Situated close to the popular walking trails of Fascieux Creek Wetland, grocery shopping, and restaurants, with Gyro beach just a 15-minute walk away. Optional amenities include an indoor pool, hot tub, library, pool table, dining services, social events, and a guest suite for visitors. A perfect blend of comfort, convenience, and community awaits you in this desirable location. THIS ONE IS AVAILABLE AND EASY TO SHOW! (id:27818)
Property Details
| MLS® Number | 10349270 |
| Property Type | Single Family |
| Neigbourhood | Lower Mission |
| Community Name | Hawthorn |
| Amenities Near By | Golf Nearby, Park, Recreation, Shopping |
| Community Features | Adult Oriented, Seniors Oriented |
| Features | Level Lot |
| Parking Space Total | 1 |
| Pool Type | Indoor Pool |
| Storage Type | Storage, Locker |
| Structure | Clubhouse |
| View Type | Mountain View |
| Water Front Type | Waterfront On Stream |
Building
| Bathroom Total | 2 |
| Bedrooms Total | 2 |
| Amenities | Clubhouse, Storage - Locker |
| Architectural Style | Other |
| Constructed Date | 1989 |
| Cooling Type | Central Air Conditioning |
| Exterior Finish | Vinyl Siding |
| Fireplace Present | Yes |
| Fireplace Type | Insert |
| Flooring Type | Laminate, Tile |
| Heating Type | Forced Air, See Remarks |
| Roof Material | Asphalt Shingle |
| Roof Style | Unknown |
| Stories Total | 1 |
| Size Interior | 1000 Sqft |
| Type | Apartment |
| Utility Water | Municipal Water |
Parking
| See Remarks | |
| Underground |
Land
| Acreage | No |
| Land Amenities | Golf Nearby, Park, Recreation, Shopping |
| Landscape Features | Landscaped, Level |
| Sewer | Municipal Sewage System |
| Size Total Text | Under 1 Acre |
| Surface Water | Creek Or Stream |
| Zoning Type | Unknown |
Rooms
| Level | Type | Length | Width | Dimensions |
|---|---|---|---|---|
| Main Level | Laundry Room | 6'9'' x 6'1'' | ||
| Main Level | Sunroom | 5'9'' x 10'6'' | ||
| Main Level | Dining Room | 9'7'' x 9' | ||
| Main Level | Living Room | 15' x 16' | ||
| Main Level | 3pc Ensuite Bath | 7'8'' x 8' | ||
| Main Level | Primary Bedroom | 12'9'' x 12' | ||
| Main Level | Bedroom | 12' x 8'7'' | ||
| Main Level | 3pc Bathroom | 5' x 8' | ||
| Main Level | Kitchen | 12'4'' x 7'5'' |
https://www.realtor.ca/real-estate/28373636/3157-casorso-road-unit-317-kelowna-lower-mission
Interested?
Contact us for more information
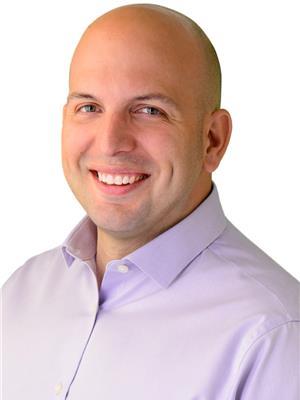
Kevin Chepil
Personal Real Estate Corporation
https://kevinchepil.ca/
https://www.facebook.com/2PercentRealtyKelowna/
linkedin.com/in/kevin-chepil
https://twitter.com/2PercentKelowna
https://www.instagram.com/kevin_chepil_2_percent_realty/
https://www.kevinchepil.ca/team
106 - 460 Doyle Avenue
Kelowna, British Columbia V1Y 0C2
(778) 760-9073
https://www.2percentinterior.ca/
