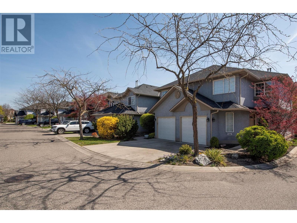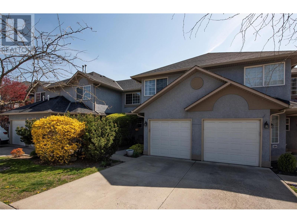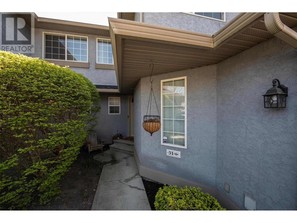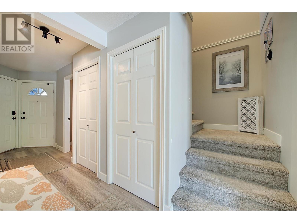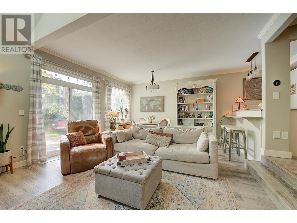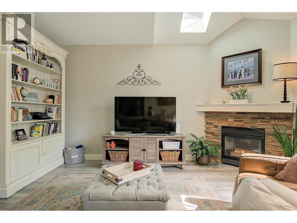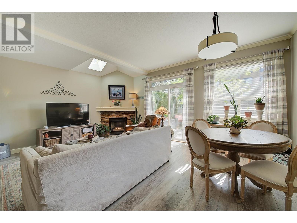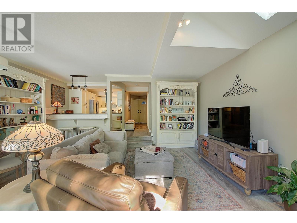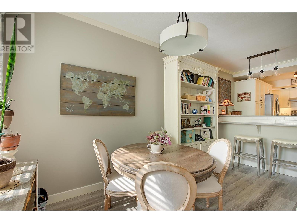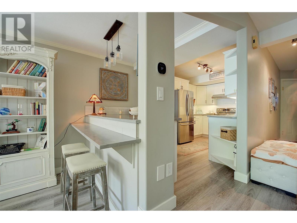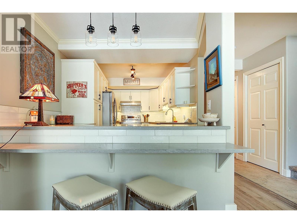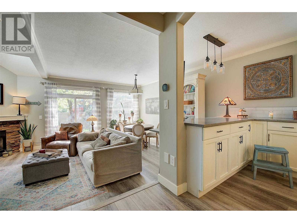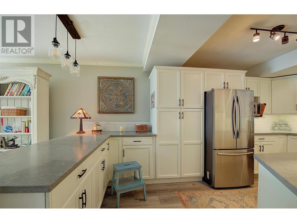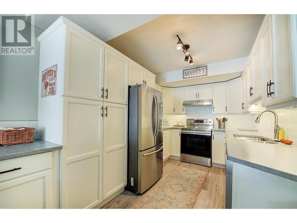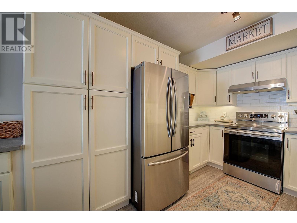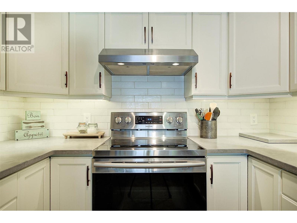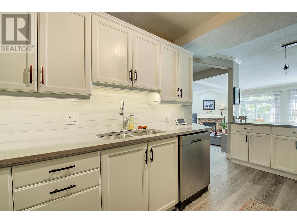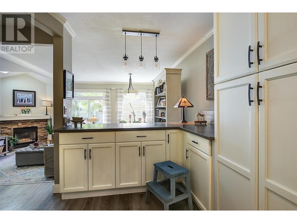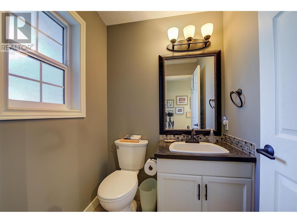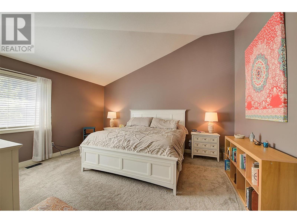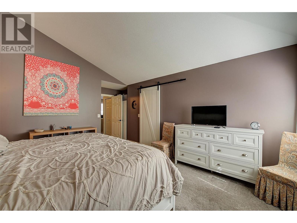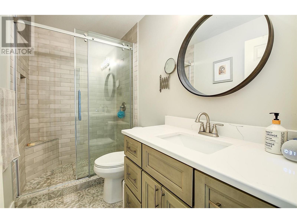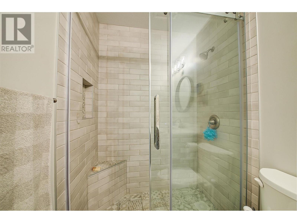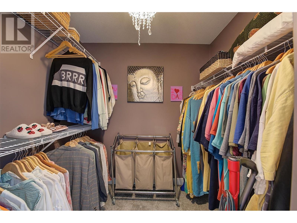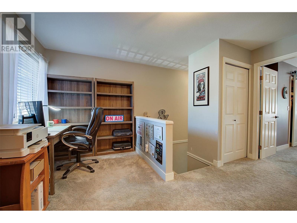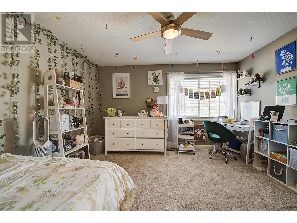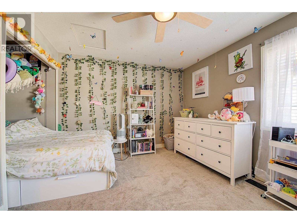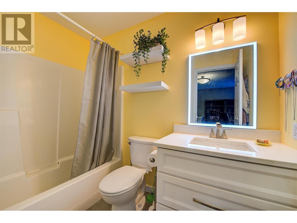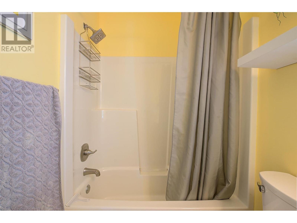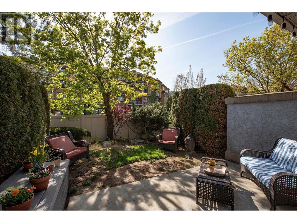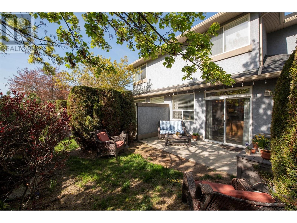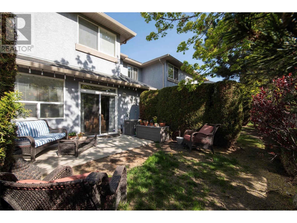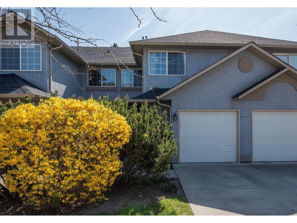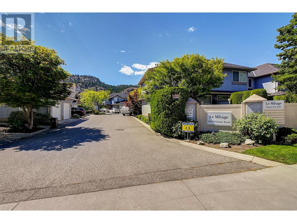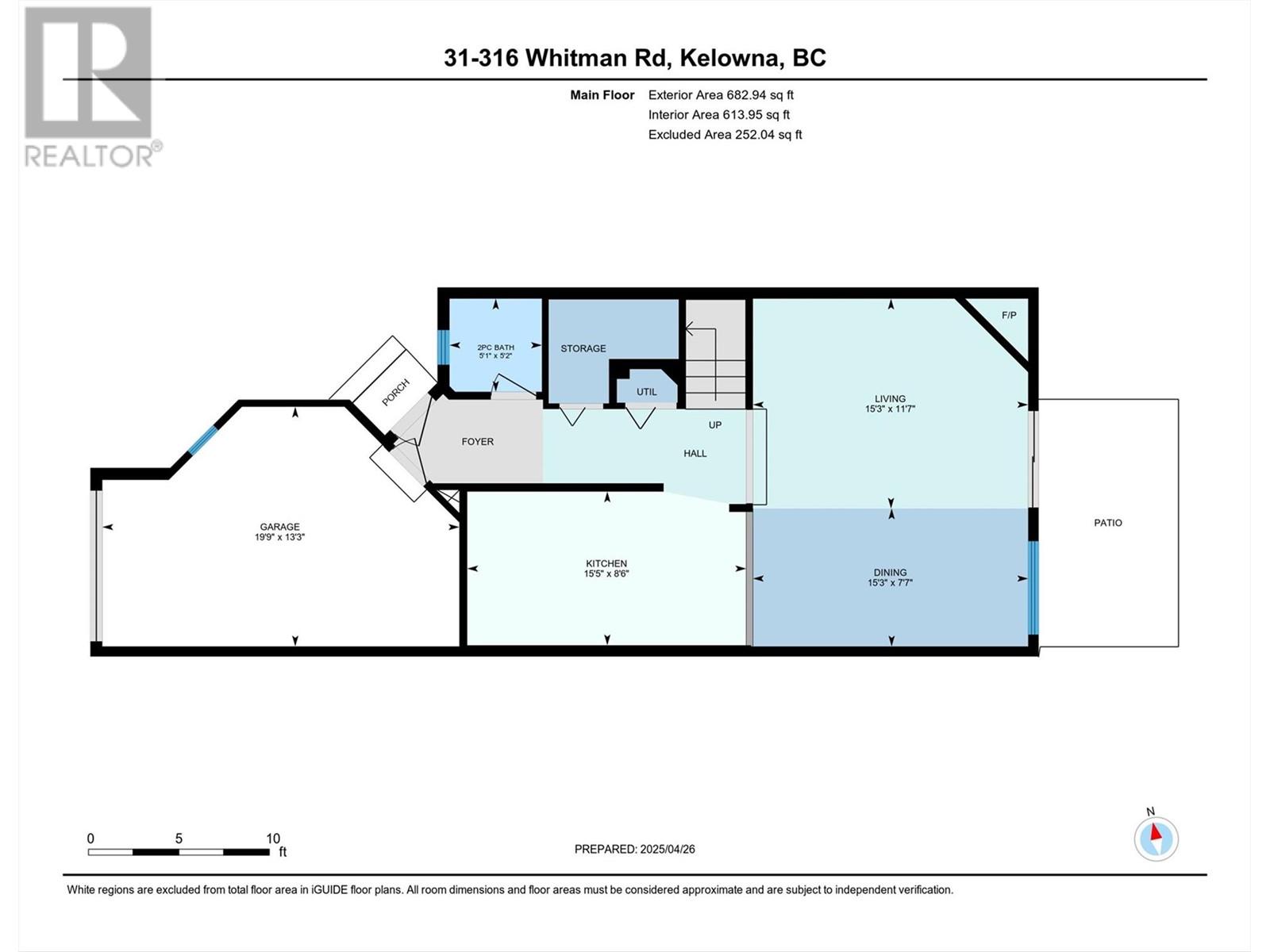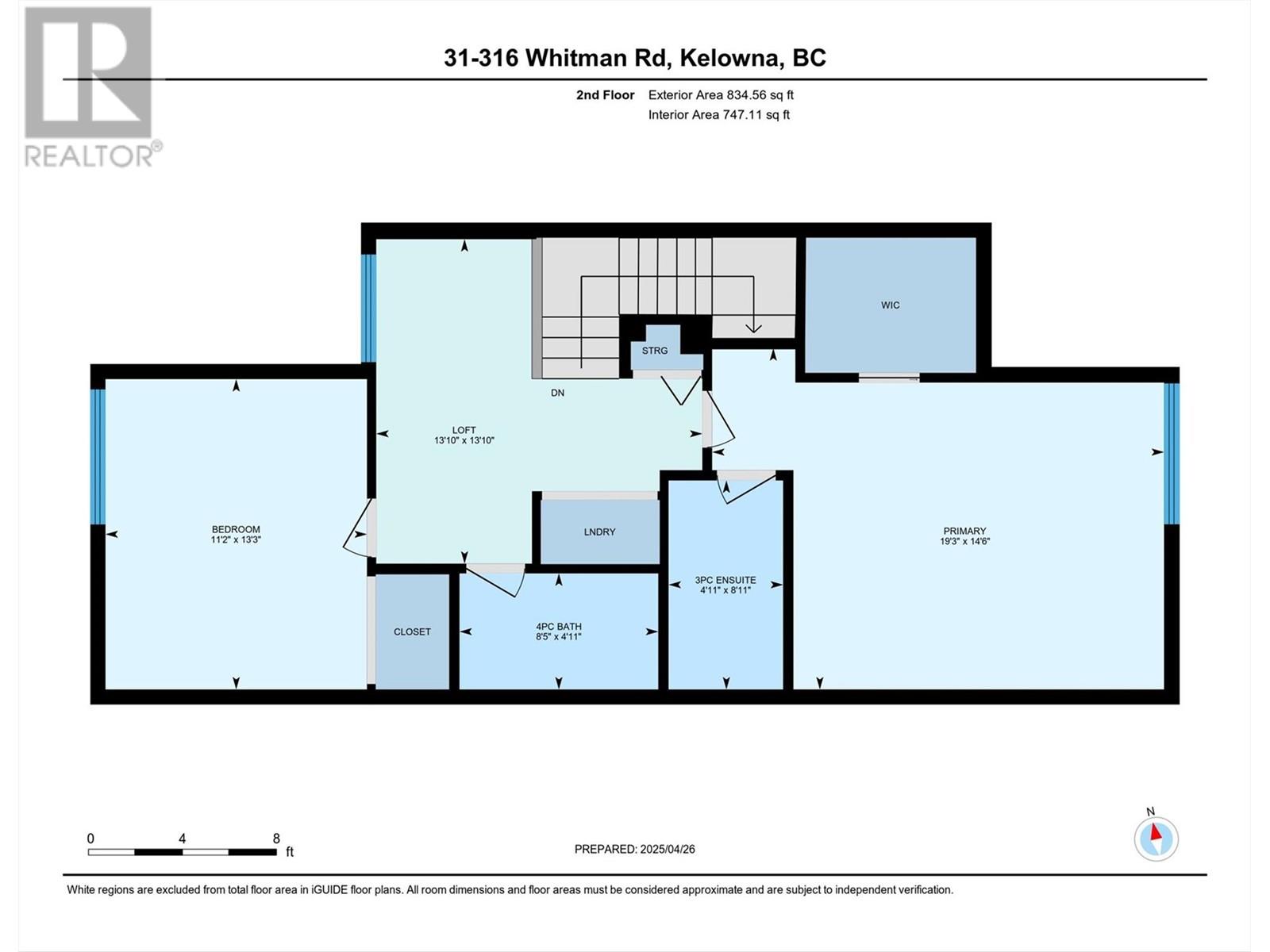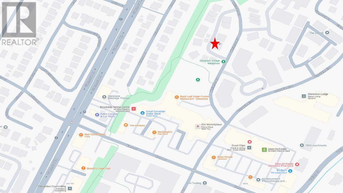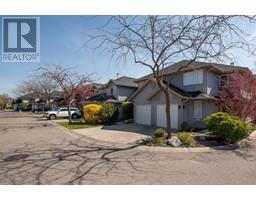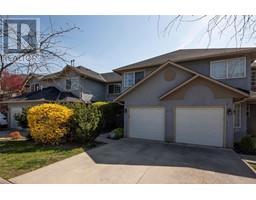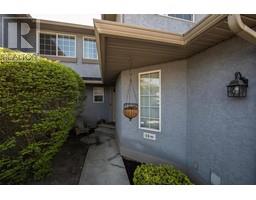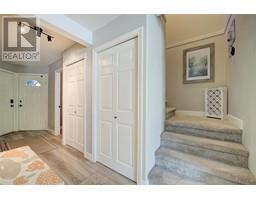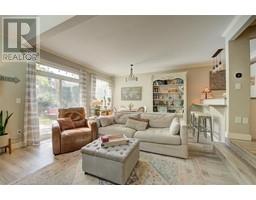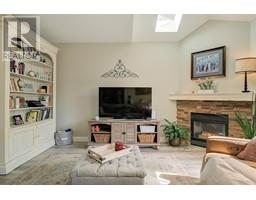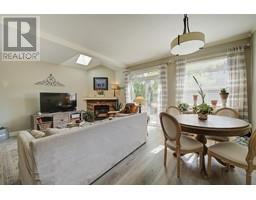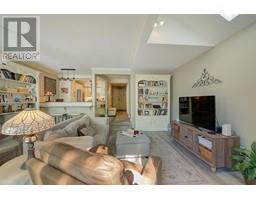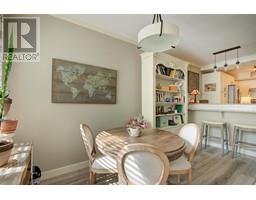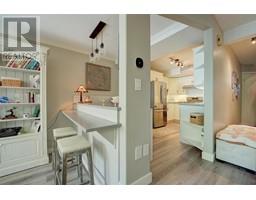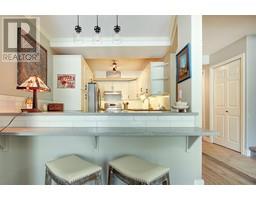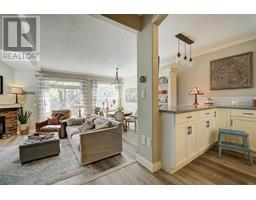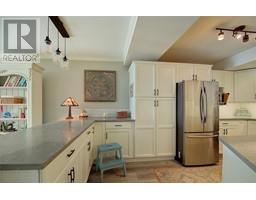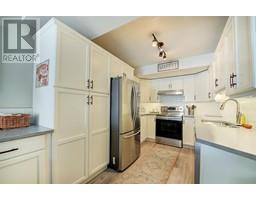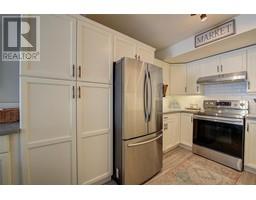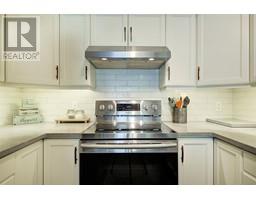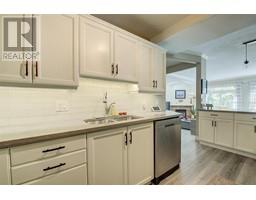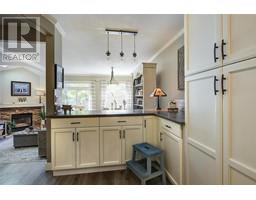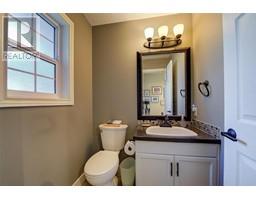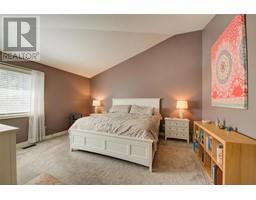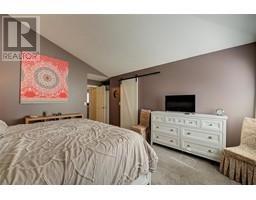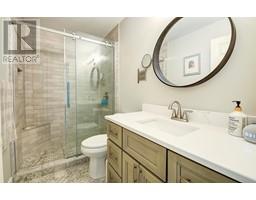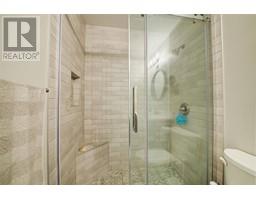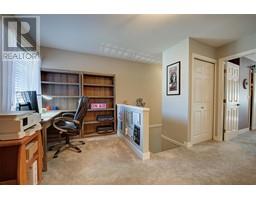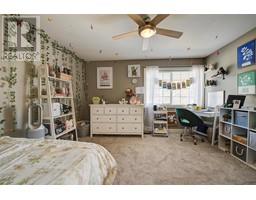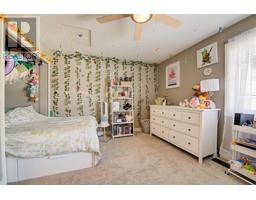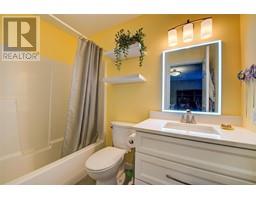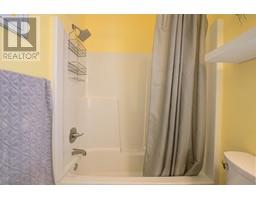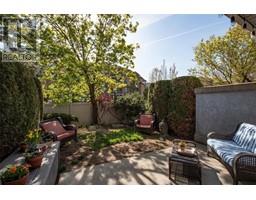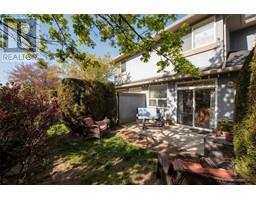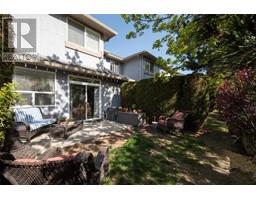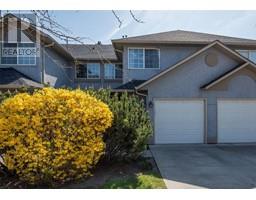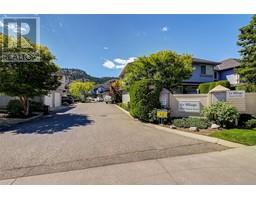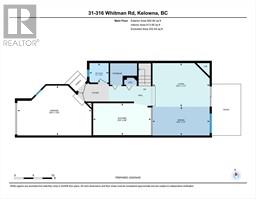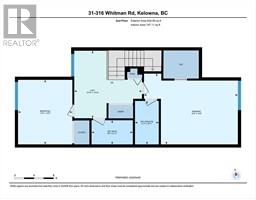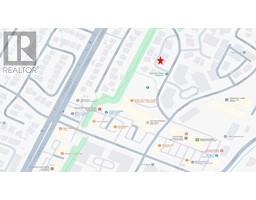316 Whitman Road Unit# 31 Kelowna, British Columbia V1V 1Y9
$699,999Maintenance,
$333.28 Monthly
Maintenance,
$333.28 MonthlyWELCOME HOME to #31 in the popular Le Mirage Townhome complex!!! This home is conveniently located in Central Glenmore & is just steps away from restaurants, cafes, shopping, parks, schools, & is a short drive to downtown Kelowna. This nicely updated home offers 2 bedrooms plus den & 2.5 bathrooms. On the main floor there is a contemporary kitchen with quartz eating bar, this opens onto a sunken living/dining room area complete with corner fireplace. The upstairs level offers a good-sized 2nd bedroom, an open den/loft space, a full bathroom plus a laundry area. The primary bedroom offers an abundance of space and has a high vaulted ceiling, a walk-in closet & a 3-piece ensuite with a gorgeous tiled shower & tiled flooring. This is a bright & open floorplan that leads to the SE facing private patio/yard area. Updates include furnace 2020, AC 2024, H2O 2020, Flooring 2021 (wide plank laminate on main floor), Laundry 2018, 1/2 bath 2021, Ensuite 2021, Samsung Appliances 2021, Quartz Counters 2021, paint & lighting updates. The seller says it best: ""This little pocket of the city is a sweet spot—quiet but central, peaceful but connected. You’re not far from anything. Need a walk? Trails galore. The creek too. And the complex itself? Small, quiet, tucked away. Just 32 homes. A windy little road, mature trees, a real community vibe. The kind of place where people wave. Some neighbours have been here for decades, others are newer families. It’s a great mix of lives and stories."" (id:27818)
Property Details
| MLS® Number | 10345236 |
| Property Type | Single Family |
| Neigbourhood | North Glenmore |
| Community Name | Le Mirage |
| Amenities Near By | Golf Nearby, Public Transit, Park, Recreation, Schools, Shopping |
| Community Features | Family Oriented, Pet Restrictions |
| Features | Level Lot |
| Parking Space Total | 2 |
Building
| Bathroom Total | 3 |
| Bedrooms Total | 2 |
| Basement Type | Crawl Space |
| Constructed Date | 1994 |
| Construction Style Attachment | Attached |
| Cooling Type | Central Air Conditioning |
| Fire Protection | Security System |
| Fireplace Fuel | Gas |
| Fireplace Present | Yes |
| Fireplace Type | Unknown |
| Half Bath Total | 1 |
| Heating Type | Forced Air |
| Stories Total | 2 |
| Size Interior | 1518 Sqft |
| Type | Row / Townhouse |
| Utility Water | Municipal Water |
Parking
| Attached Garage | 1 |
Land
| Access Type | Easy Access |
| Acreage | No |
| Land Amenities | Golf Nearby, Public Transit, Park, Recreation, Schools, Shopping |
| Landscape Features | Landscaped, Level |
| Sewer | Municipal Sewage System |
| Size Total Text | Under 1 Acre |
| Zoning Type | Unknown |
Rooms
| Level | Type | Length | Width | Dimensions |
|---|---|---|---|---|
| Second Level | Primary Bedroom | 19'3'' x 14'6'' | ||
| Second Level | Den | 13'10'' x 13'10'' | ||
| Second Level | 3pc Ensuite Bath | 4'11'' x 8'11'' | ||
| Second Level | 4pc Bathroom | 8'5'' x 4'11'' | ||
| Second Level | Bedroom | 11'2'' x 13'3'' | ||
| Main Level | Other | 19'9'' x 13'3'' | ||
| Main Level | 2pc Bathroom | 5'1'' x 5'2'' | ||
| Main Level | Living Room | 15'3'' x 11'7'' | ||
| Main Level | Dining Room | 15'3'' x 7'7'' | ||
| Main Level | Kitchen | 15'5'' x 8'6'' |
https://www.realtor.ca/real-estate/28223759/316-whitman-road-unit-31-kelowna-north-glenmore
Interested?
Contact us for more information

Tim Stanfield
Personal Real Estate Corporation
www.timstanfield.com/
https://ca.linkedin.com/pub/tim-stanfield/16/786/880

100 - 1553 Harvey Avenue
Kelowna, British Columbia V1Y 6G1
(250) 717-5000
(250) 861-8462
