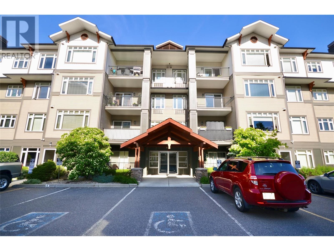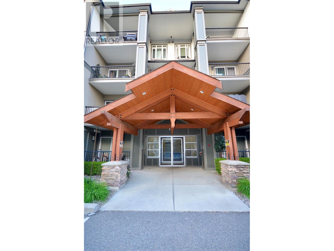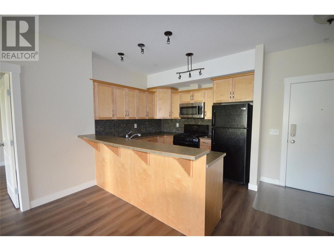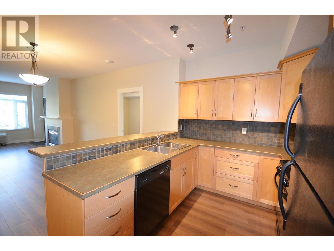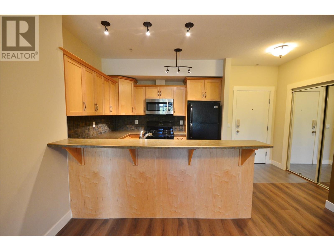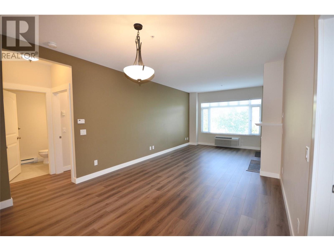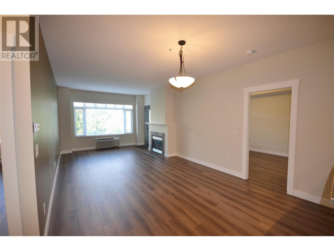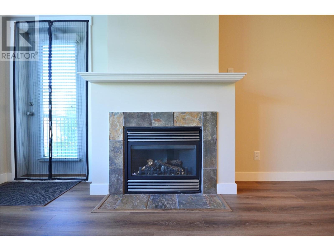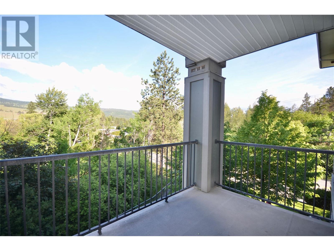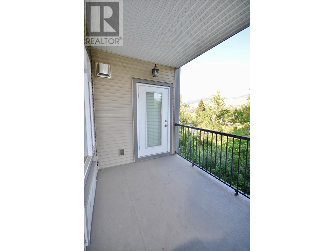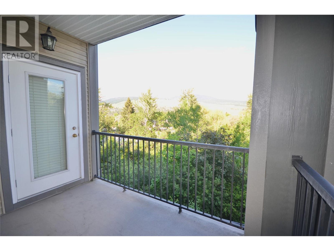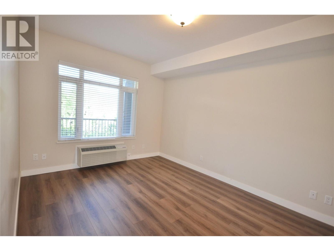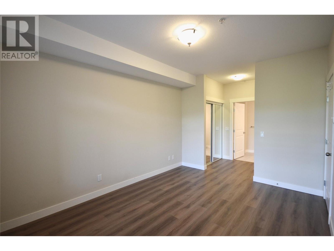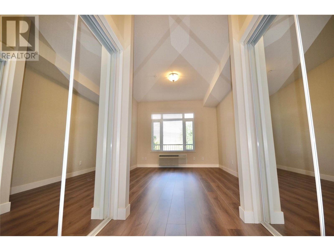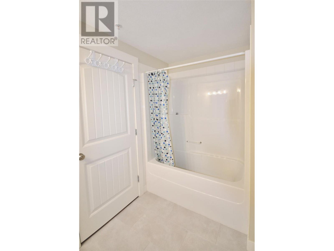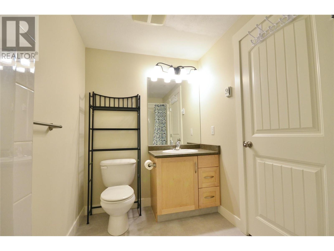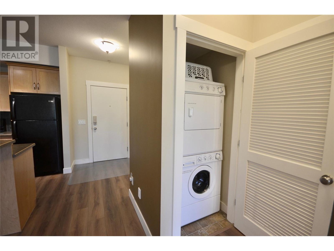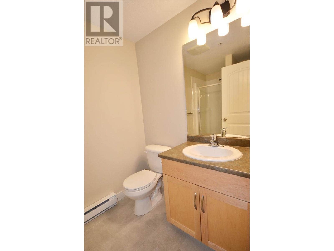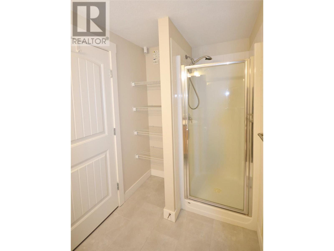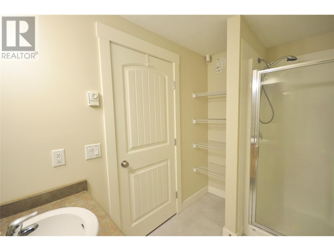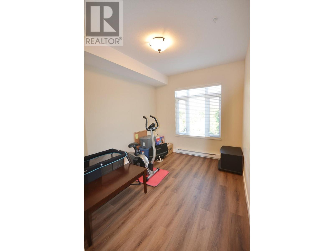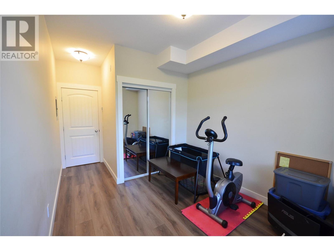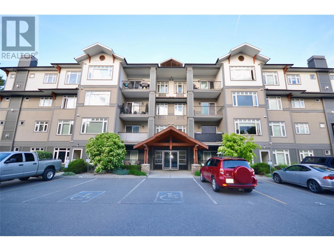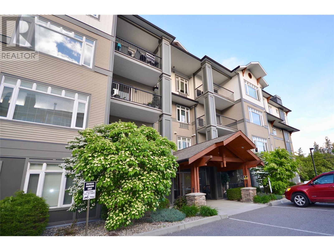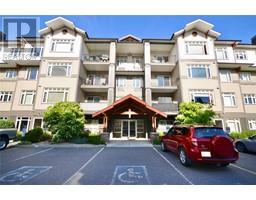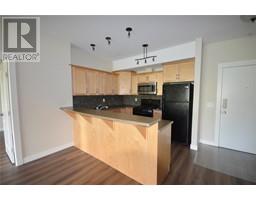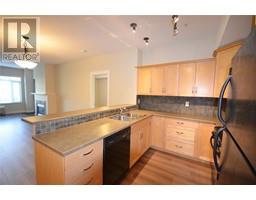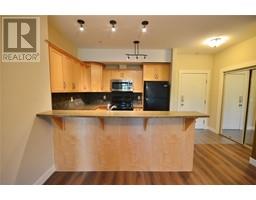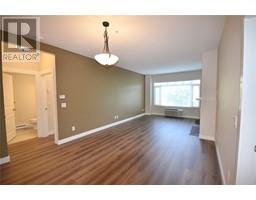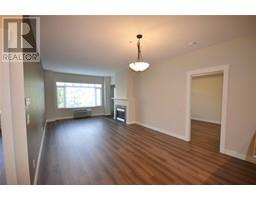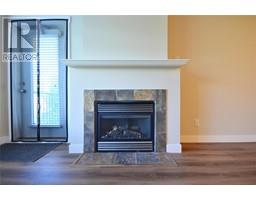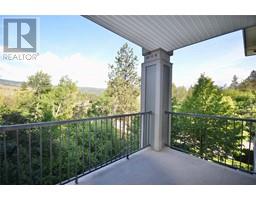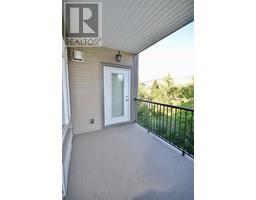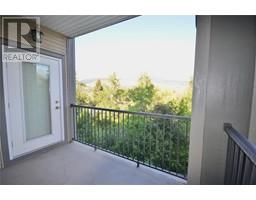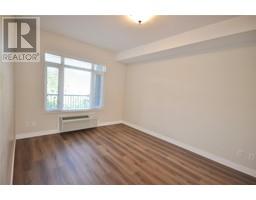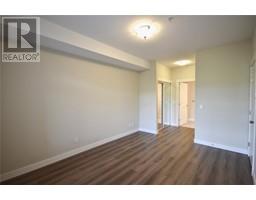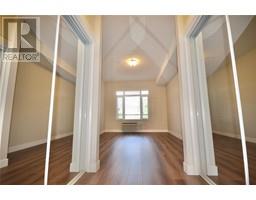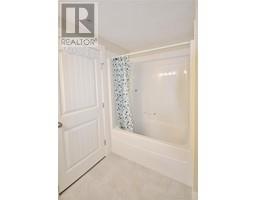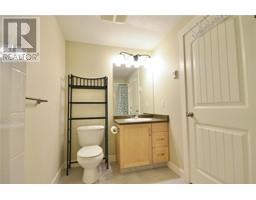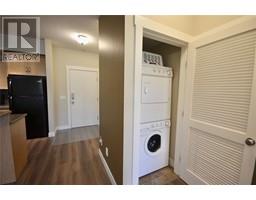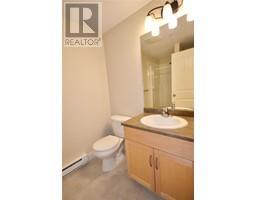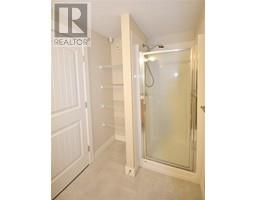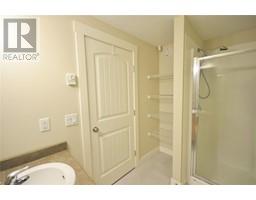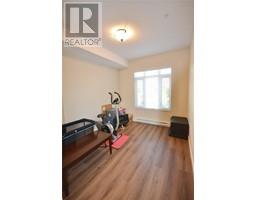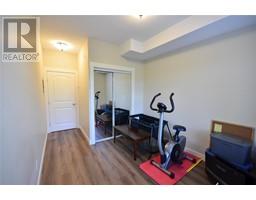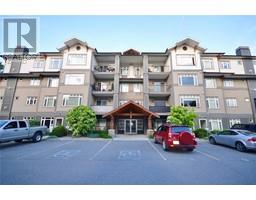3180 Beaver Lake Road Unit# 201 Lake Country, British Columbia V4V 2R5
$409,000Maintenance,
$399.94 Monthly
Maintenance,
$399.94 MonthlyWelcome to The Brookstone in beautiful Lake Country! This bright, open-concept 2-bedroom, 2-bathroom condo offers modern living with the perfect balance of comfort and convenience. Featuring new laminate floors, the living space is both stylish and easy to maintain. The large windows fill the space with natural light, making it ideal for relaxing or entertaining. Enjoy the convenience of underground parking and the family-friendly environment — pets and kids are welcome here! Located near schools, a variety of restaurants, and Save-On-Foods, this condo is close to everything you need. Whether you're heading out for groceries, grabbing a bite to eat, or shopping, it's all within minutes. The condo is also perfectly positioned near the Kelowna International Airport and UBCO, making it ideal for frequent travelers or university students/staff. For outdoor enthusiasts, you're just a short drive from Kalamalka Lake and Wood Lake, perfect for weekend adventures. Plus, being on a bus route ensures easy access to transportation. Don’t miss this fantastic opportunity to own in one of Lake Country's most sought-after locations! Pets permitted: Either 1 dog or cat (not to exceed 12” to shoulder or 22 lbs when fully grown). (id:27818)
Property Details
| MLS® Number | 10349928 |
| Property Type | Single Family |
| Neigbourhood | Lake Country East / Oyama |
| Community Name | Brookstone |
| Community Features | Pet Restrictions, Pets Allowed With Restrictions, Rentals Allowed |
| Parking Space Total | 1 |
| Storage Type | Storage, Locker |
Building
| Bathroom Total | 2 |
| Bedrooms Total | 2 |
| Appliances | Refrigerator, Dishwasher, Dryer, Range - Gas, Microwave, Washer |
| Architectural Style | Other |
| Constructed Date | 2008 |
| Cooling Type | Heat Pump, Wall Unit |
| Fire Protection | Security, Controlled Entry |
| Fireplace Fuel | Gas |
| Fireplace Present | Yes |
| Fireplace Type | Unknown |
| Heating Type | Heat Pump |
| Stories Total | 1 |
| Size Interior | 1009 Sqft |
| Type | Apartment |
| Utility Water | Municipal Water |
Parking
| Underground |
Land
| Acreage | No |
| Sewer | Municipal Sewage System |
| Size Total Text | Under 1 Acre |
| Zoning Type | Multi-family |
Rooms
| Level | Type | Length | Width | Dimensions |
|---|---|---|---|---|
| Second Level | Other | 11' x 7'6'' | ||
| Second Level | 3pc Bathroom | 8' x 5'5'' | ||
| Second Level | Bedroom | 12'10'' x 9'1'' | ||
| Second Level | 4pc Ensuite Bath | 5'9'' x 9'5'' | ||
| Second Level | Primary Bedroom | 14'1'' x 10'8'' | ||
| Second Level | Living Room | 15' x 12'2'' | ||
| Second Level | Dining Room | 7' x 10'6'' | ||
| Second Level | Kitchen | 9' x 10'6'' | ||
| Second Level | Foyer | 6'6'' x 5' |
Interested?
Contact us for more information
Keith Watts
Personal Real Estate Corporation
www.keithpwatts.com/

100 - 1553 Harvey Avenue
Kelowna, British Columbia V1Y 6G1
(250) 717-5000
(250) 861-8462
