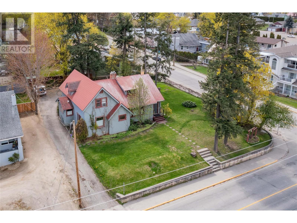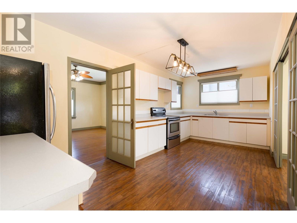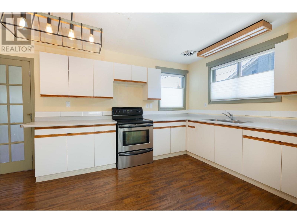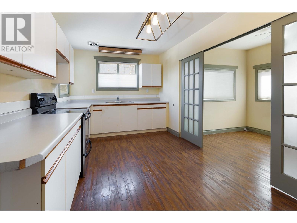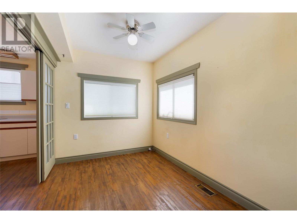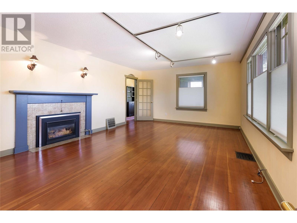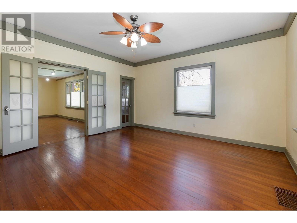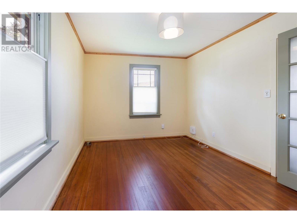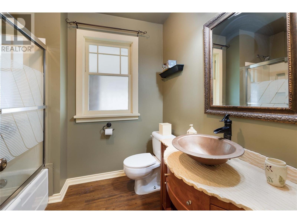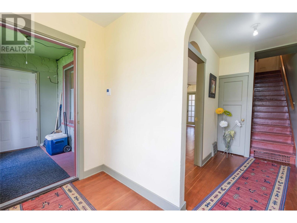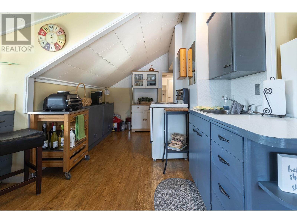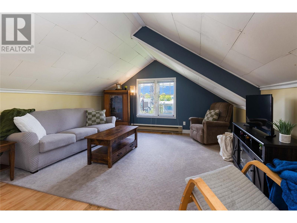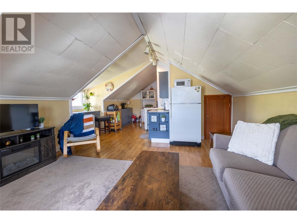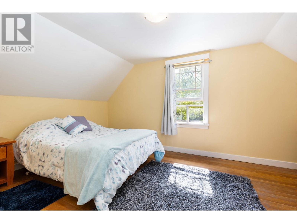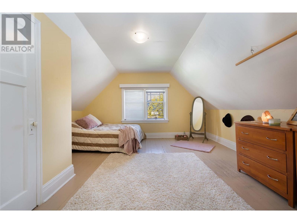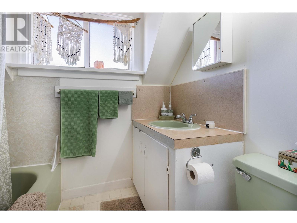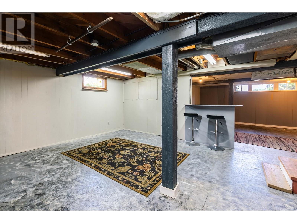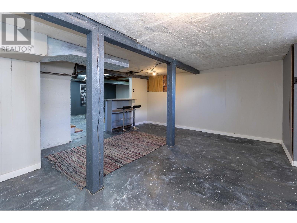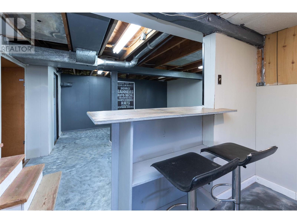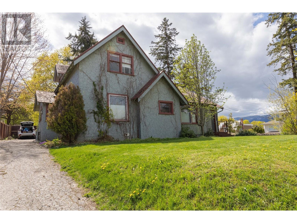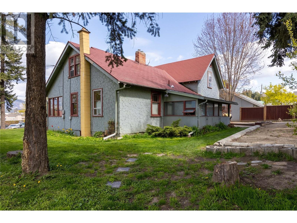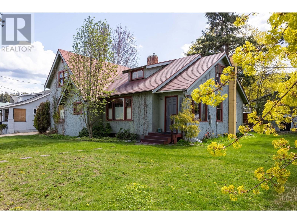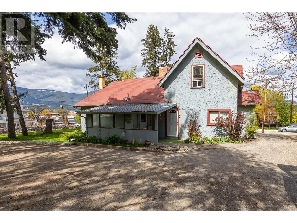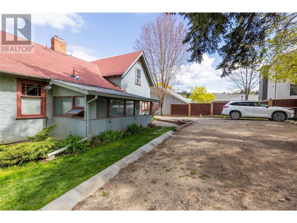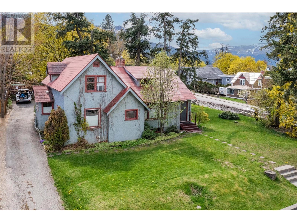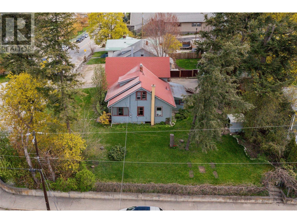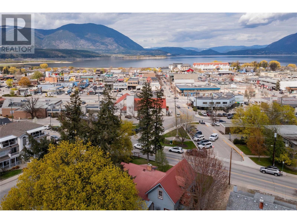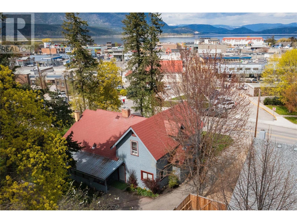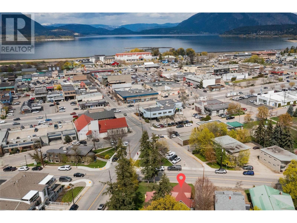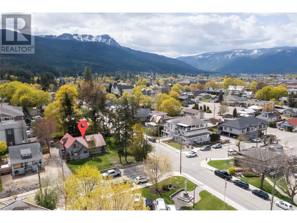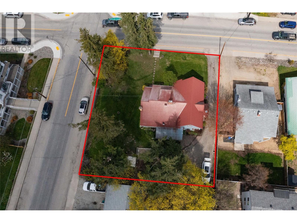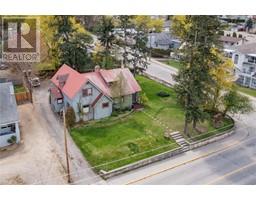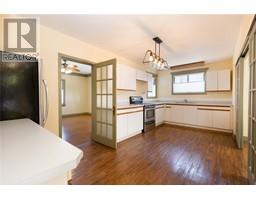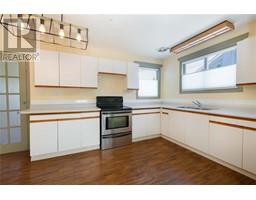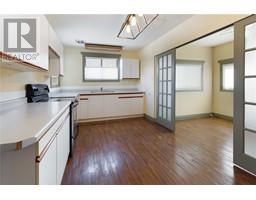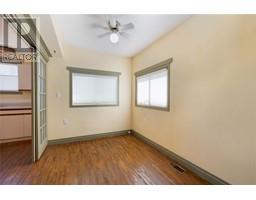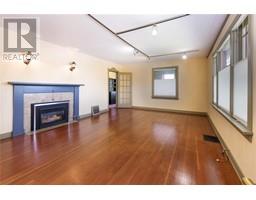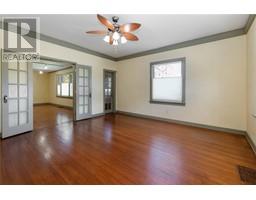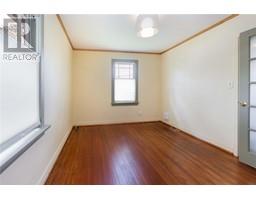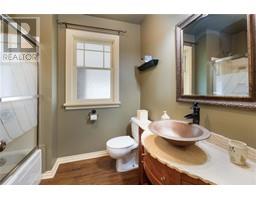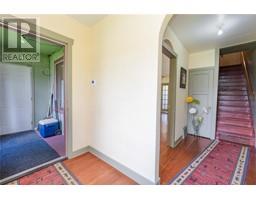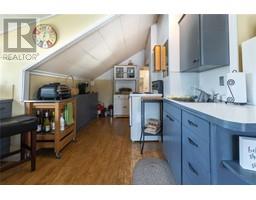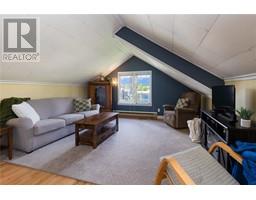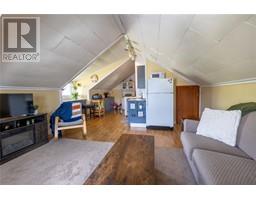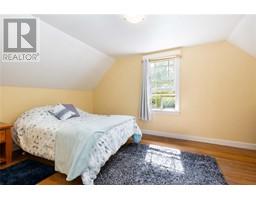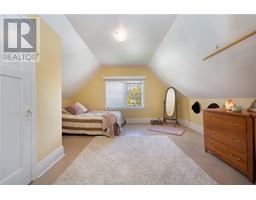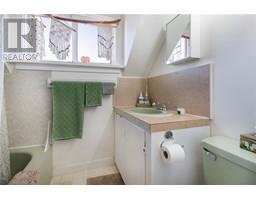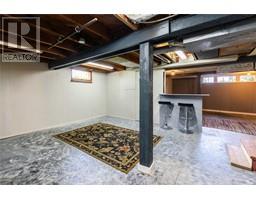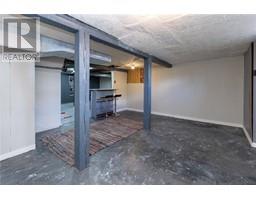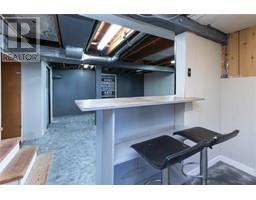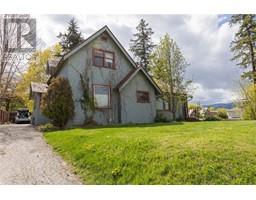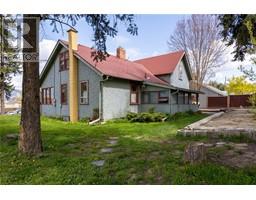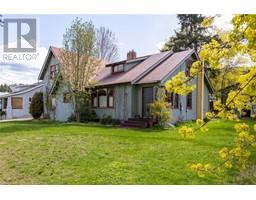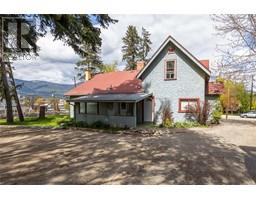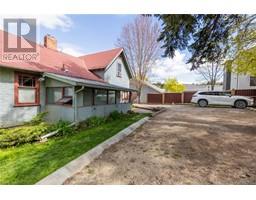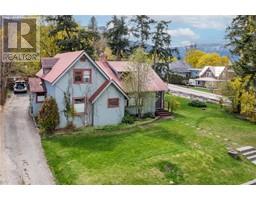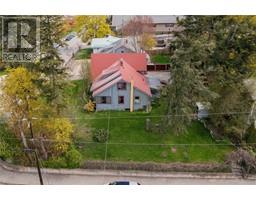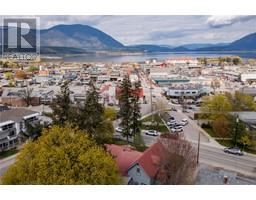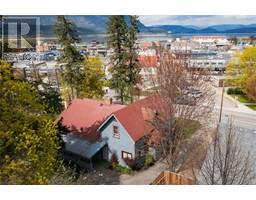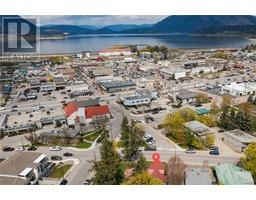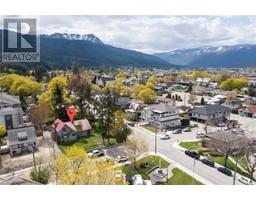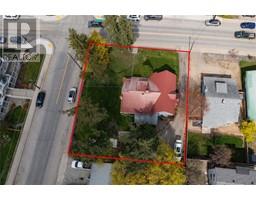320 Okanagan Avenue Se Salmon Arm, British Columbia V1E 3H6
$699,000
Developers R-10 zoning, potential for main level commercial with 5 levels of residential above, listing has 2 legal lots .23 acres each for a total of almost half acre, 2500+ sq.ft home with 2 bedrooms on the main floor and a two bedroom non-conforming suite above, useable basement for storage or rec room, home has gas fireplace, some wood floors, big bright windows, unique design, workshop area, large treed yard, Close to City Center. Lake and mtn views on upper floors. Potential for commercial, high density residential. Corner lots, short walk to downtown. Great investment property and rental income while you wait to develop. (id:27818)
Property Details
| MLS® Number | 10345252 |
| Property Type | Single Family |
| Neigbourhood | SE Salmon Arm |
| Amenities Near By | Park, Recreation, Schools, Shopping |
| Community Features | High Traffic Area |
| Features | Level Lot, Treed, Corner Site |
| Parking Space Total | 3 |
| View Type | City View, Lake View, Mountain View, Valley View, View (panoramic) |
Building
| Bathroom Total | 2 |
| Bedrooms Total | 4 |
| Basement Type | Partial |
| Constructed Date | 1920 |
| Construction Style Attachment | Detached |
| Exterior Finish | Stucco |
| Fire Protection | Smoke Detector Only |
| Fireplace Fuel | Gas |
| Fireplace Present | Yes |
| Fireplace Type | Insert |
| Flooring Type | Wood |
| Heating Type | Forced Air, See Remarks |
| Roof Material | Metal |
| Roof Style | Unknown |
| Stories Total | 2 |
| Size Interior | 2735 Sqft |
| Type | House |
| Utility Water | Municipal Water |
Parking
| See Remarks |
Land
| Acreage | No |
| Land Amenities | Park, Recreation, Schools, Shopping |
| Landscape Features | Landscaped, Level |
| Sewer | Municipal Sewage System |
| Size Irregular | 0.46 |
| Size Total | 0.46 Ac|under 1 Acre |
| Size Total Text | 0.46 Ac|under 1 Acre |
| Zoning Type | Unknown |
Rooms
| Level | Type | Length | Width | Dimensions |
|---|---|---|---|---|
| Second Level | 4pc Bathroom | Measurements not available | ||
| Second Level | Bedroom | 10'0'' x 15'0'' | ||
| Second Level | Primary Bedroom | 15'0'' x 15'0'' | ||
| Second Level | Living Room | 13'0'' x 14'0'' | ||
| Second Level | Kitchen | 12'0'' x 14'0'' | ||
| Basement | Storage | 8' x 8' | ||
| Basement | Workshop | 10' x 7' | ||
| Basement | Family Room | 14'0'' x 18'0'' | ||
| Basement | Recreation Room | 15'0'' x 14'0'' | ||
| Main Level | Storage | 11'0'' x 8'0'' | ||
| Main Level | Foyer | 6' x 3' | ||
| Main Level | Utility Room | 7'0'' x 2'6'' | ||
| Main Level | 4pc Bathroom | Measurements not available | ||
| Main Level | Dining Room | 7'7'' x 10'9'' | ||
| Main Level | Bedroom | 10'0'' x 12'0'' | ||
| Main Level | Primary Bedroom | 15'0'' x 15'0'' | ||
| Main Level | Living Room | 14'0'' x 21'0'' | ||
| Main Level | Kitchen | 19'0'' x 9'6'' | ||
| Main Level | Foyer | 6' x 4' |
https://www.realtor.ca/real-estate/28224352/320-okanagan-avenue-se-salmon-arm-se-salmon-arm
Interested?
Contact us for more information
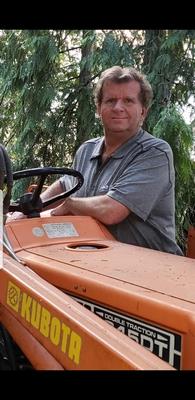
Gordie Blair
www.bcfarmandranch.com/

220 Shuswap Street Ne
Salmon Arm, British Columbia V1E 4N2
(888) 852-2474
