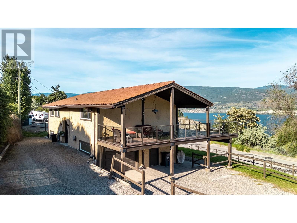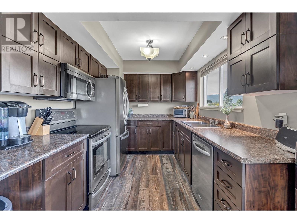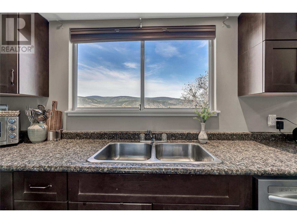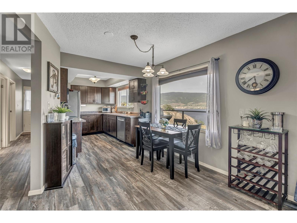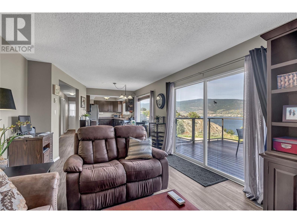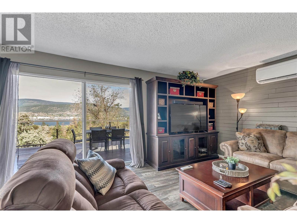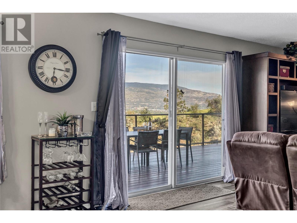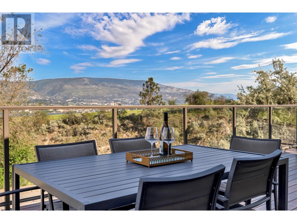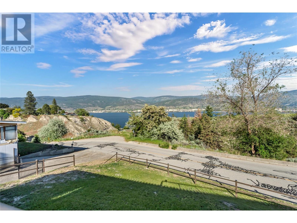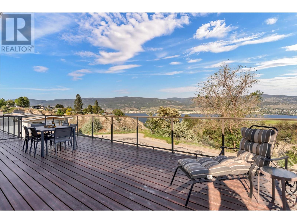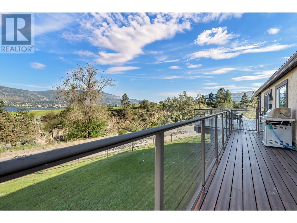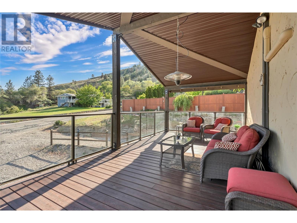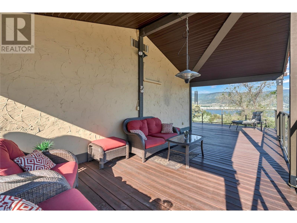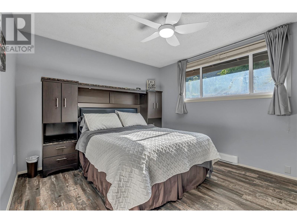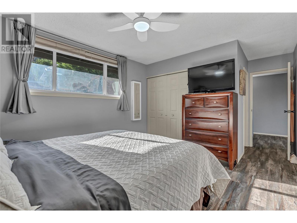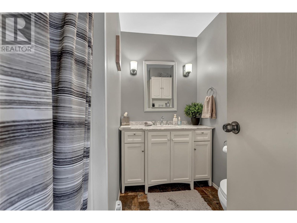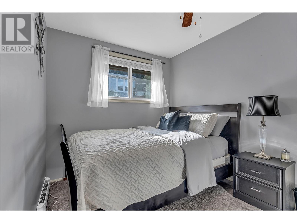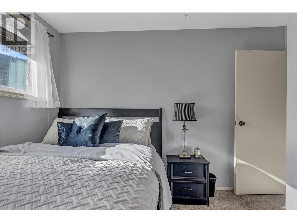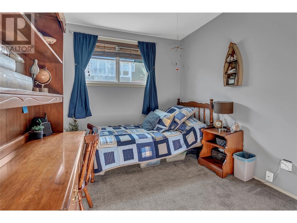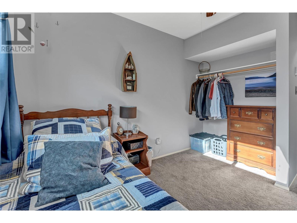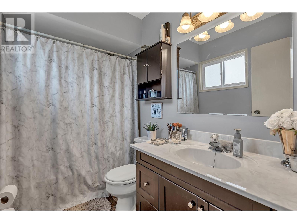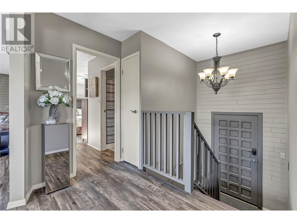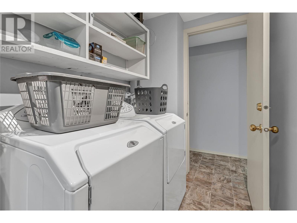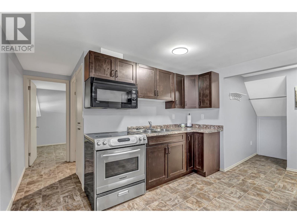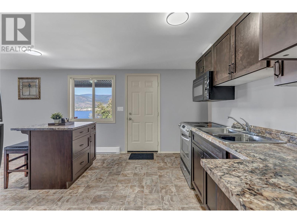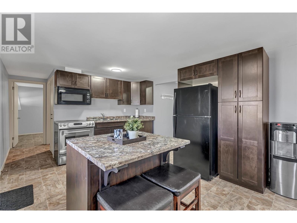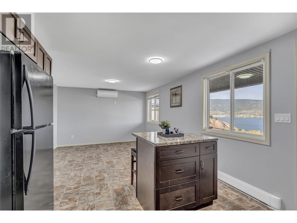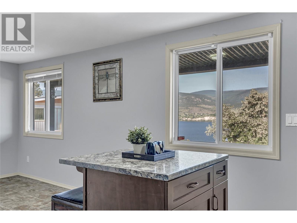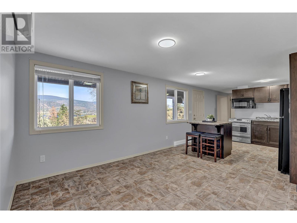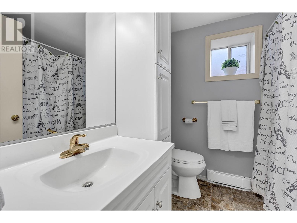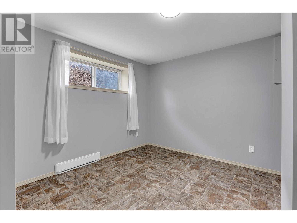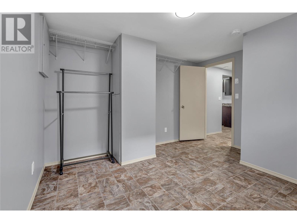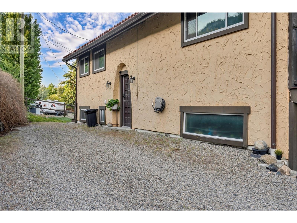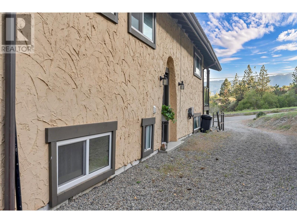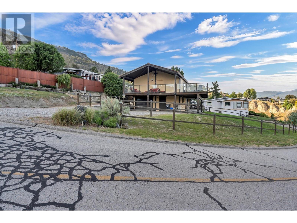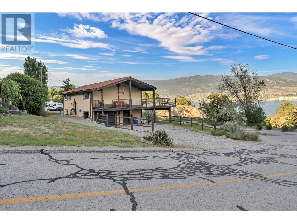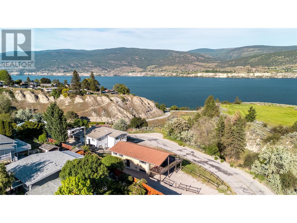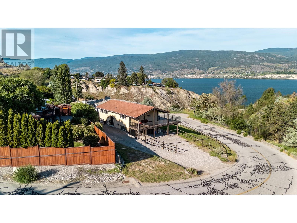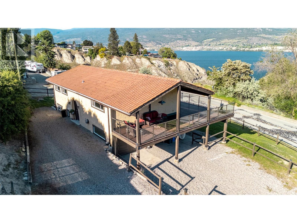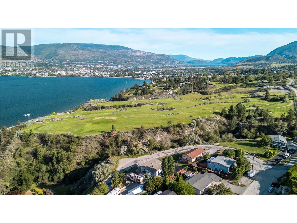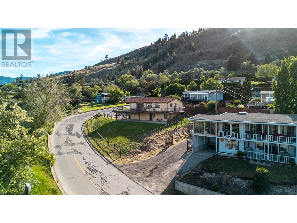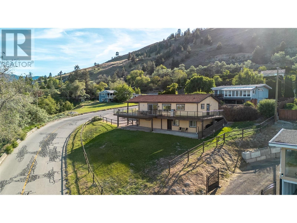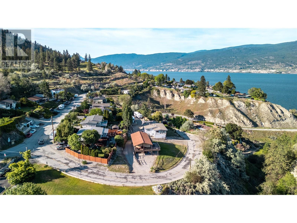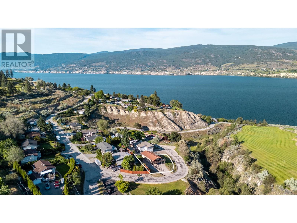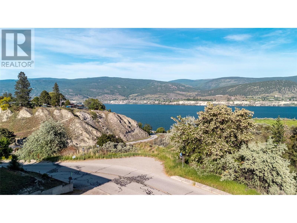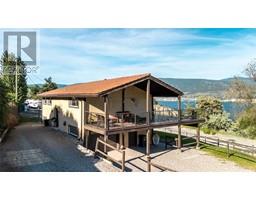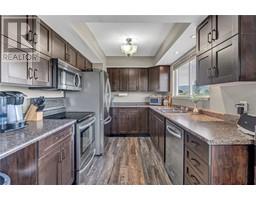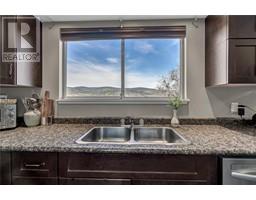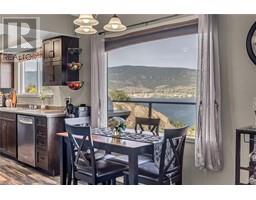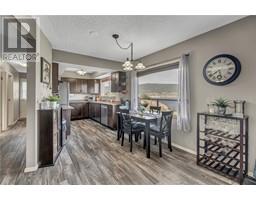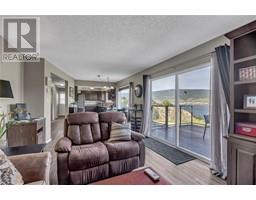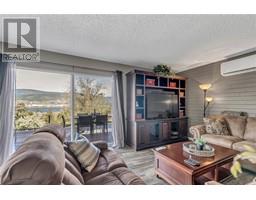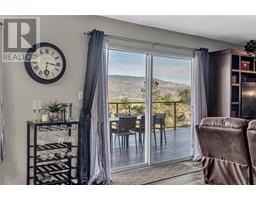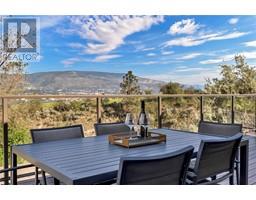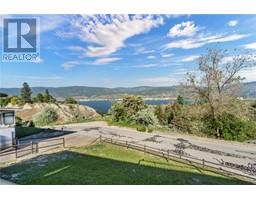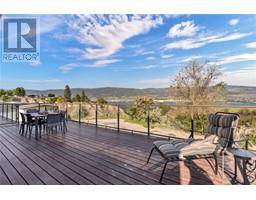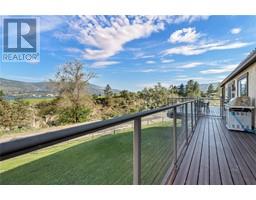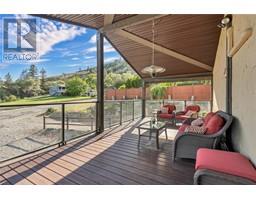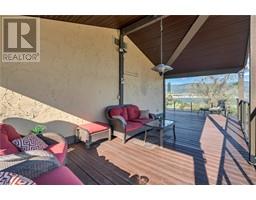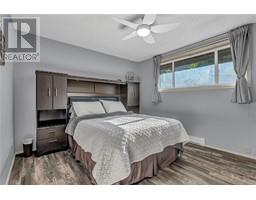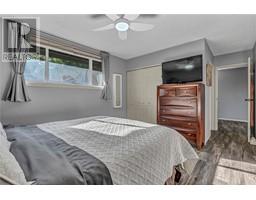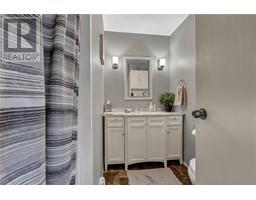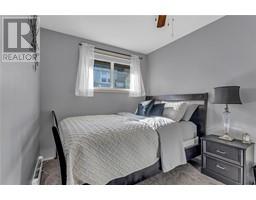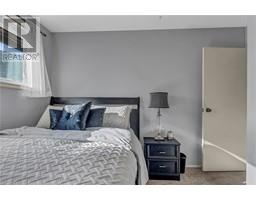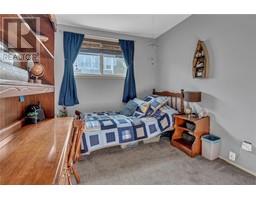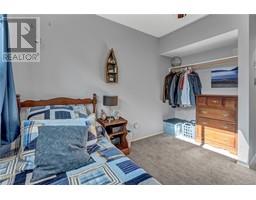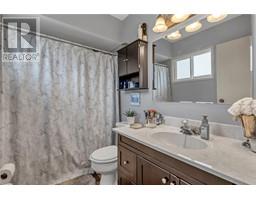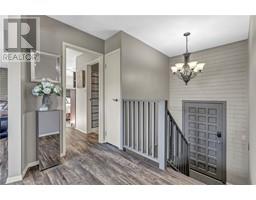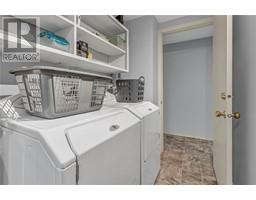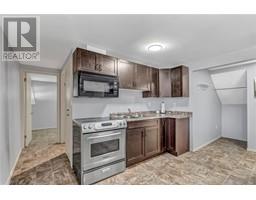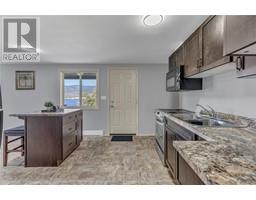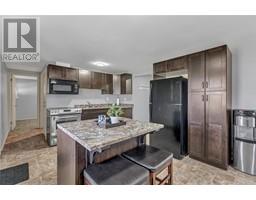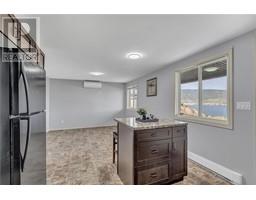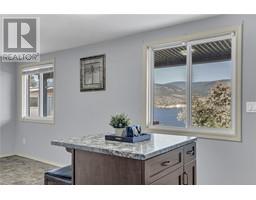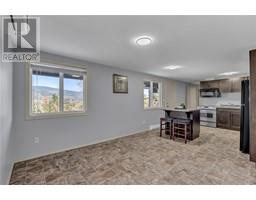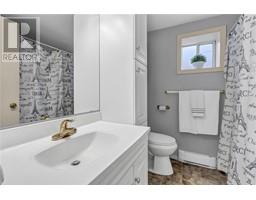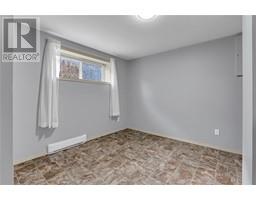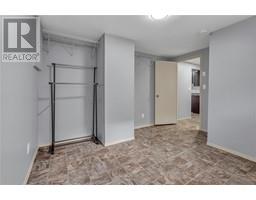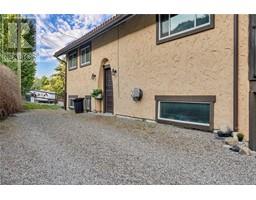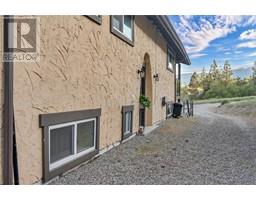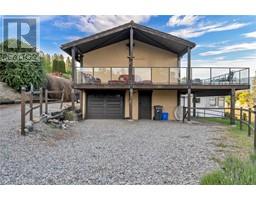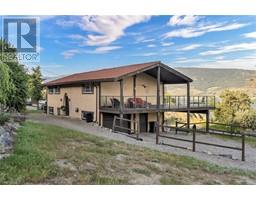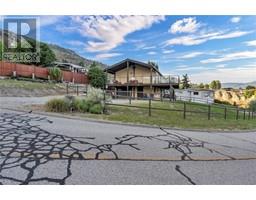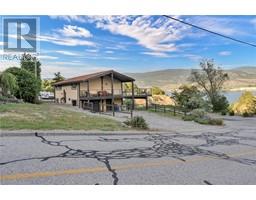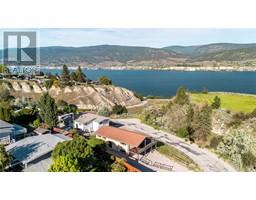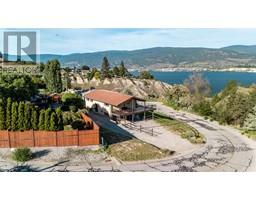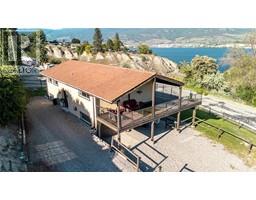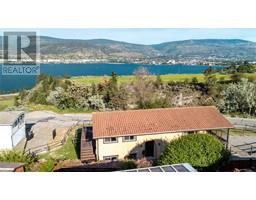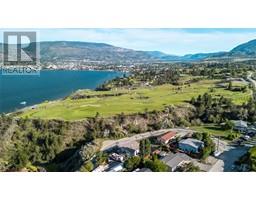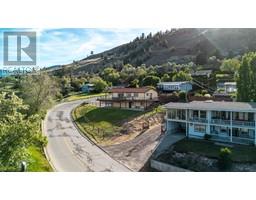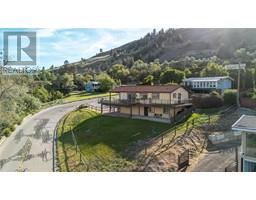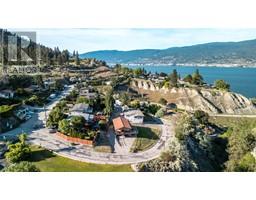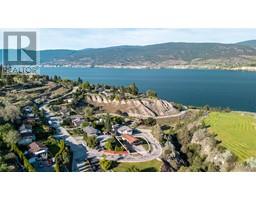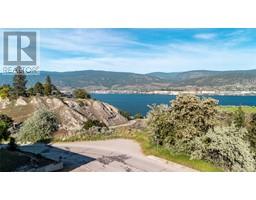320 Sage Mesa Drive Penticton, British Columbia V2A 9A2
$849,900
Looking to settle in Penticton but still want a bit of space and quiet? This home in Sage Mesa might be a good fit. It’s just a five-minute drive to downtown but feels tucked away enough to enjoy some calm. Upstairs has three bedrooms, 2 bathrooms and a spacious balcony covering 3 sides of the home with sweeping 180 degree views of Okanagan Lake and the city. Downstairs is a separate 1 Bedroom and a Den suite with its own entrance. Whether it’s for family, guests, or a rental, you’ve got flexibility. The home’s had smart updates: plumbing, electrical, windows, engineered deck and railing, hot water tank, upstairs flooring, efficient ductless heat-pump for heating and cooling, and a wired camera system. If you're coming from out of town and want a place that's move-in ready with some breathing room and income potential, this is worth a look. (id:27818)
Property Details
| MLS® Number | 10350003 |
| Property Type | Single Family |
| Neigbourhood | Husula/West Bench/Sage Mesa |
| Amenities Near By | Golf Nearby |
| Features | Private Setting, Balcony |
| Parking Space Total | 1 |
| View Type | Lake View, Valley View |
Building
| Bathroom Total | 3 |
| Bedrooms Total | 4 |
| Appliances | Range, Refrigerator, Dishwasher, Dryer, Microwave, Oven, Washer |
| Constructed Date | 1977 |
| Construction Style Attachment | Detached |
| Cooling Type | Heat Pump |
| Exterior Finish | Stucco |
| Flooring Type | Laminate |
| Heating Fuel | Electric |
| Heating Type | Baseboard Heaters, Heat Pump |
| Roof Material | Tile |
| Roof Style | Unknown |
| Stories Total | 2 |
| Size Interior | 1826 Sqft |
| Type | House |
| Utility Water | Irrigation District |
Parking
| Attached Garage | 1 |
Land
| Access Type | Highway Access |
| Acreage | No |
| Land Amenities | Golf Nearby |
| Sewer | Septic Tank |
| Size Irregular | 0.22 |
| Size Total | 0.22 Ac|under 1 Acre |
| Size Total Text | 0.22 Ac|under 1 Acre |
| Zoning Type | Single Family Dwelling |
Rooms
| Level | Type | Length | Width | Dimensions |
|---|---|---|---|---|
| Basement | Other | 19' x 10'11'' | ||
| Basement | Storage | 11'4'' x 6' | ||
| Basement | Laundry Room | 8' x 5'3'' | ||
| Basement | 4pc Bathroom | Measurements not available | ||
| Basement | Den | 11'5'' x 8' | ||
| Basement | Bedroom | 12'1'' x 10'10'' | ||
| Basement | Kitchen | 13'6'' x 11'7'' | ||
| Basement | Living Room | 11'7'' x 9'7'' | ||
| Main Level | Dining Room | 10'4'' x 8'10'' | ||
| Main Level | 4pc Bathroom | Measurements not available | ||
| Main Level | Bedroom | 11'3'' x 8'3'' | ||
| Main Level | Bedroom | 11'3'' x 8'4'' | ||
| Main Level | 3pc Ensuite Bath | Measurements not available | ||
| Main Level | Primary Bedroom | 12'5'' x 11'1'' | ||
| Main Level | Kitchen | 11'4'' x 8'3'' | ||
| Main Level | Living Room | 17'9'' x 12' |
https://www.realtor.ca/real-estate/28387518/320-sage-mesa-drive-penticton-husulawest-benchsage-mesa
Interested?
Contact us for more information
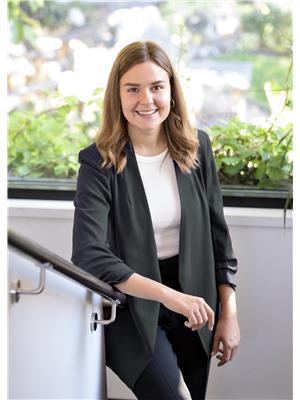
Madison Pankratz

484 Main Street
Penticton, British Columbia V2A 5C5
(250) 493-2244
(250) 492-6640

Mark Pankratz

484 Main Street
Penticton, British Columbia V2A 5C5
(250) 493-2244
(250) 492-6640

Greg Hamm
www.pentictonhomes.com/
https://www.facebook.com/greg.hamm1
https://www.instagram.com/gihamm.realtor/

484 Main Street
Penticton, British Columbia V2A 5C5
(250) 493-2244
(250) 492-6640
