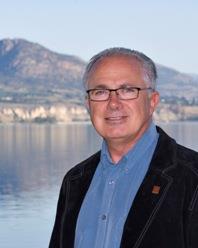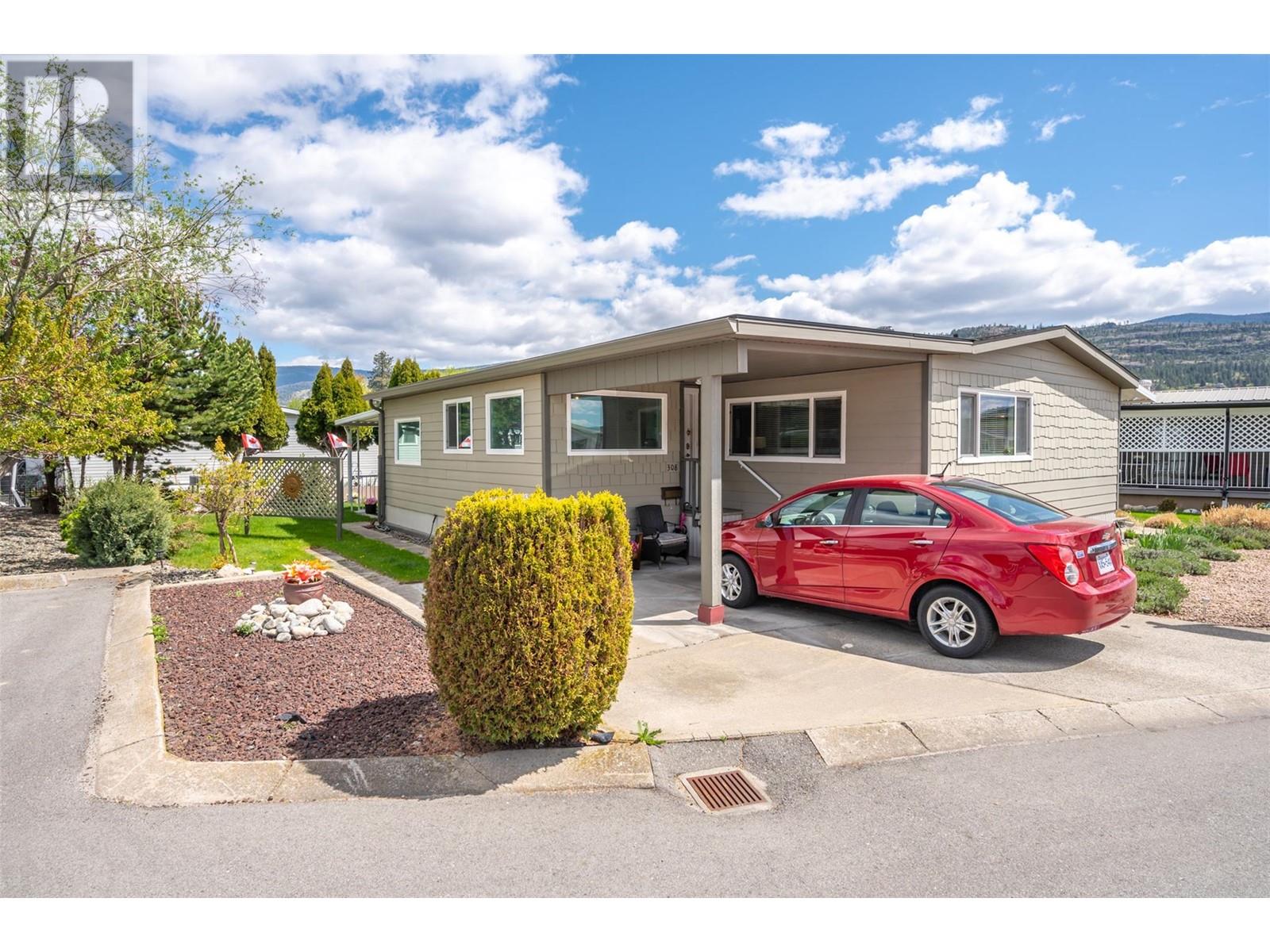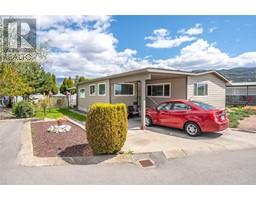321 Yorkton Avenue Unit# 308 Penticton, British Columbia V2A 3V6
$299,900Maintenance, Pad Rental
$650 Monthly
Maintenance, Pad Rental
$650 MonthlyImmaculately maintained, double wide home, with numerous upgrades in the prestigious Figueiras Mobile Home Park. This home features a bright kitchen with stainless steel appliances, a generous primary bedroom with ensuite, a welcoming guest bedroom, and den. Enjoy the covered deck perfect for outdoor living and plenty of space for your outdoor furniture, barbeque, and planters. Upgrades include Hardie board siding plus a newer roof, kitchen, interior drywall, doors, windows, plumbing, electrical, and more. Additional amenities include a garden shed on a beautifully maintained lawn, a clubhouse for social gatherings, and convenient access to Skaha Lake and Parks within walking distance. Pad fees are $650 per month. Restrictions include 55+, no pets, and no rentals. All measurements are approximate. Call listing agent today for a viewing. (id:27818)
Property Details
| MLS® Number | 10345490 |
| Property Type | Single Family |
| Neigbourhood | Main South |
| Amenities Near By | Golf Nearby, Airport, Recreation, Shopping |
| Community Features | Pets Not Allowed, Seniors Oriented |
| Features | Level Lot |
| Parking Space Total | 1 |
Building
| Bathroom Total | 2 |
| Bedrooms Total | 2 |
| Appliances | Range, Refrigerator, Dishwasher, Dryer, Washer |
| Constructed Date | 1976 |
| Cooling Type | Central Air Conditioning |
| Exterior Finish | Other |
| Foundation Type | None |
| Half Bath Total | 1 |
| Heating Type | Forced Air, See Remarks |
| Roof Material | Unknown |
| Roof Style | Unknown |
| Stories Total | 1 |
| Size Interior | 1146 Sqft |
| Type | Manufactured Home |
| Utility Water | Municipal Water |
Parking
| See Remarks | |
| Other |
Land
| Acreage | No |
| Land Amenities | Golf Nearby, Airport, Recreation, Shopping |
| Landscape Features | Level |
| Sewer | Municipal Sewage System |
| Size Total Text | Under 1 Acre |
| Zoning Type | Unknown |
Rooms
| Level | Type | Length | Width | Dimensions |
|---|---|---|---|---|
| Main Level | Workshop | 11'0'' x 9'0'' | ||
| Main Level | Living Room | 20'0'' x 11'0'' | ||
| Main Level | Kitchen | 16'0'' x 9'0'' | ||
| Main Level | Family Room | 13'0'' x 12'0'' | ||
| Main Level | 2pc Ensuite Bath | Measurements not available | ||
| Main Level | Primary Bedroom | 11'0'' x 9'0'' | ||
| Main Level | Bedroom | 13'0'' x 12'0'' | ||
| Main Level | 4pc Bathroom | Measurements not available |
https://www.realtor.ca/real-estate/28231711/321-yorkton-avenue-unit-308-penticton-main-south
Interested?
Contact us for more information

Ernie Sheridan
Personal Real Estate Corporation
www.liveintheok.com/

302 Eckhardt Avenue West
Penticton, British Columbia V2A 2A9
(250) 492-2266
(250) 492-3005


