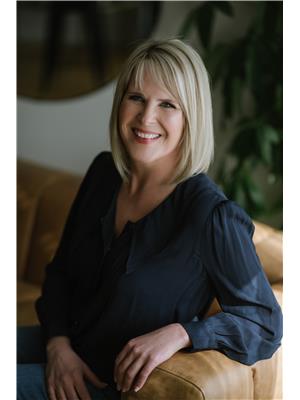3215 Yellowhead Highway Barriere, British Columbia V0E 2E0
$555,000
Quick possession available! This beautifully maintained character home on nearly an acre offers peaceful, sustainable living just 5 minutes from Barriere and 35 from Kamloops. Featuring 3 bedrooms and 2 full baths, it’s ideal for families or guests. The chef’s kitchen shines with granite counters, white cabinetry, wall oven, new cooktop, and stainless-steel appliances. Enjoy mountain views from the large deck with an 8-person hot tub. The yard includes plum, crabapple, and pear trees, plus raspberries and grapes in the garden area. A fenced area is perfect for chickens or extra gardening space. The underground spring-fed well provides abundant water. Stay cozy with wood heat and oil backup, and cool with central A/C. The spacious basement offers laundry, storage, and a root cellar. A 1,100+ sq ft shop with 200 amp power is ideal for projects or storage. A custom 4-person sauna may be included. A must-see property, priced to sell! (id:27818)
Property Details
| MLS® Number | 10352207 |
| Property Type | Single Family |
| Neigbourhood | Barriere |
| Amenities Near By | Recreation |
| Features | Level Lot |
| Parking Space Total | 6 |
Building
| Bathroom Total | 2 |
| Bedrooms Total | 3 |
| Appliances | Refrigerator, Cooktop, Dishwasher, Washer & Dryer, Oven - Built-in |
| Architectural Style | Ranch |
| Basement Type | Partial |
| Constructed Date | 1910 |
| Construction Style Attachment | Detached |
| Cooling Type | Central Air Conditioning |
| Flooring Type | Mixed Flooring |
| Heating Type | Other |
| Roof Material | Metal |
| Roof Style | Unknown |
| Stories Total | 3 |
| Size Interior | 1971 Sqft |
| Type | House |
| Utility Water | Well |
Parking
| See Remarks |
Land
| Access Type | Highway Access |
| Acreage | No |
| Fence Type | Fence |
| Land Amenities | Recreation |
| Landscape Features | Landscaped, Level |
| Size Irregular | 0.75 |
| Size Total | 0.75 Ac|under 1 Acre |
| Size Total Text | 0.75 Ac|under 1 Acre |
| Zoning Type | Unknown |
Rooms
| Level | Type | Length | Width | Dimensions |
|---|---|---|---|---|
| Second Level | Bedroom | 10'6'' x 14'6'' | ||
| Basement | Utility Room | 28'0'' x 23'0'' | ||
| Basement | Other | 9'6'' x 13'0'' | ||
| Main Level | Storage | 4'0'' x 11'0'' | ||
| Main Level | Living Room | 19'0'' x 13'0'' | ||
| Main Level | Foyer | 3'0'' x 9'0'' | ||
| Main Level | Bedroom | 8'0'' x 9'4'' | ||
| Main Level | Primary Bedroom | 9'8'' x 12'0'' | ||
| Main Level | Dining Room | 11'9'' x 12'0'' | ||
| Main Level | Kitchen | 11'6'' x 11'4'' | ||
| Main Level | 3pc Bathroom | Measurements not available | ||
| Main Level | 4pc Bathroom | Measurements not available |
https://www.realtor.ca/real-estate/28468700/3215-yellowhead-highway-barriere-barriere
Interested?
Contact us for more information

Jody Johnston
Personal Real Estate Corporation

800 Seymour Street
Kamloops, British Columbia V2C 2H5
(250) 374-1461
(250) 374-0752














































































































































