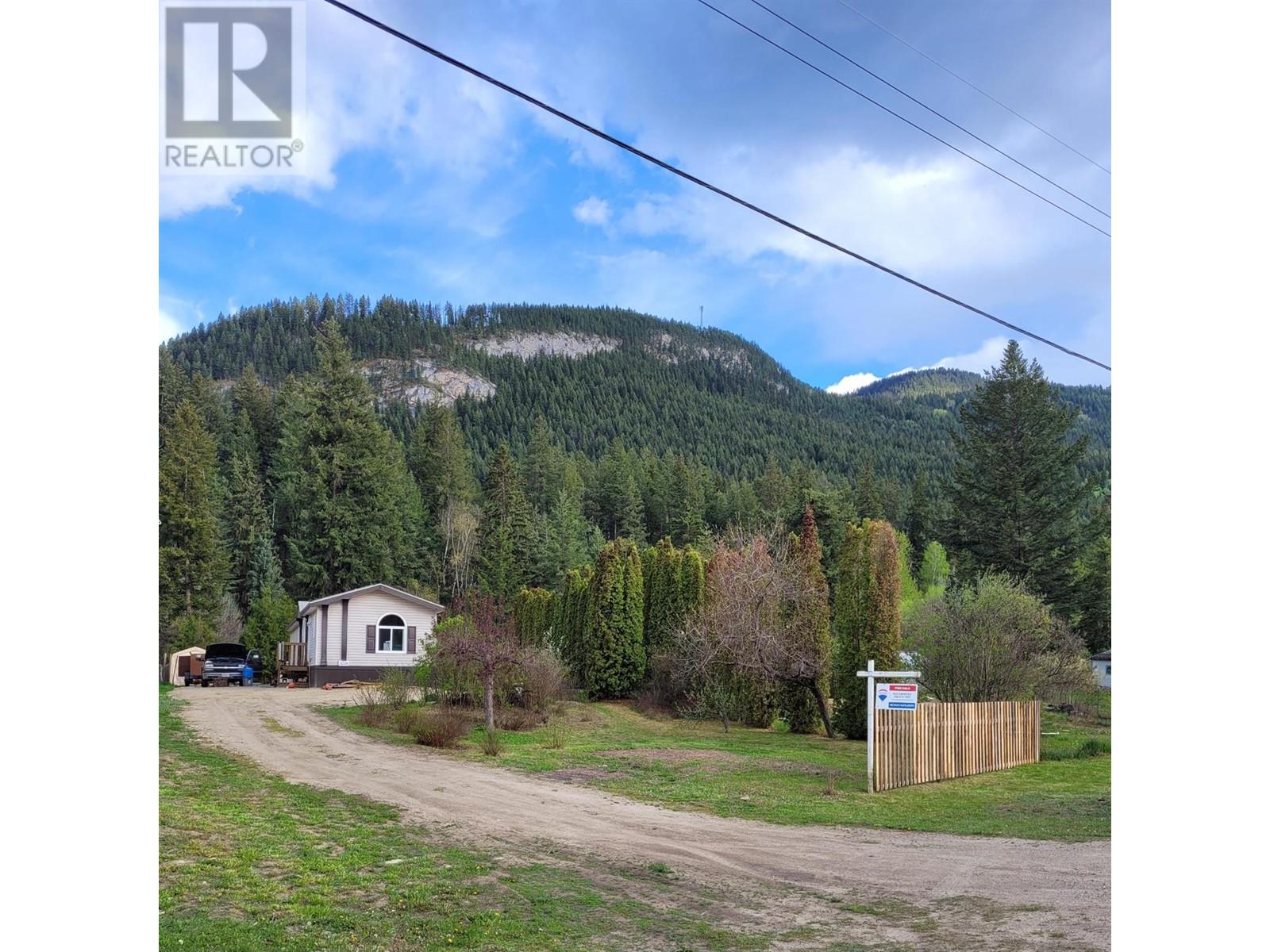3216 Birch Island Lost Crk Road Clearwater, British Columbia V0E 3A0
$275,000
Easy Living! This 3 bedroom / 2 Bathroom home has a perfect layout. Open Kith/Liv/Din ....with perfect island. Kids bedrooms at the front, and Master suite at the back. This space will impress, with large jetted tub, separate step in shower, and plenty of natural light. The unit features 200 AMP service, vaulted ceilings, central AC (BIG PLUS), and mountain views. Located on the quiet side of the river in Vavenby BC.....Don't miss this one! 24 HOURS NOTICE PLEASE-TENANT. (id:27818)
Property Details
| MLS® Number | 10347000 |
| Property Type | Single Family |
| Neigbourhood | Clearwater |
Building
| Bathroom Total | 2 |
| Bedrooms Total | 3 |
| Appliances | Range, Refrigerator, Dishwasher, Washer & Dryer |
| Architectural Style | Ranch |
| Constructed Date | 2004 |
| Construction Style Attachment | Detached |
| Cooling Type | Central Air Conditioning |
| Exterior Finish | Vinyl Siding |
| Flooring Type | Laminate, Vinyl |
| Foundation Type | See Remarks |
| Heating Type | Forced Air, See Remarks |
| Roof Material | Asphalt Shingle |
| Roof Style | Unknown |
| Stories Total | 1 |
| Size Interior | 1216 Sqft |
| Type | House |
| Utility Water | Municipal Water |
Land
| Acreage | No |
| Size Irregular | 0.34 |
| Size Total | 0.34 Ac|under 1 Acre |
| Size Total Text | 0.34 Ac|under 1 Acre |
| Zoning Type | Unknown |
Rooms
| Level | Type | Length | Width | Dimensions |
|---|---|---|---|---|
| Main Level | Bedroom | 9'0'' x 8'0'' | ||
| Main Level | Bedroom | 9'0'' x 10'0'' | ||
| Main Level | Utility Room | 6'0'' x 10'0'' | ||
| Main Level | Primary Bedroom | 11'0'' x 12'6'' | ||
| Main Level | Dining Room | 6'0'' x 11'0'' | ||
| Main Level | Living Room | 13'0'' x 13'0'' | ||
| Main Level | Kitchen | 10'0'' x 14'0'' | ||
| Main Level | 4pc Ensuite Bath | Measurements not available | ||
| Main Level | 4pc Bathroom | Measurements not available |
https://www.realtor.ca/real-estate/28281808/3216-birch-island-lost-crk-road-clearwater-clearwater
Interested?
Contact us for more information
Ole Kjenstad
Personal Real Estate Corporation

258 Seymour Street
Kamloops, British Columbia V2C 2E5
(250) 374-3331
(250) 828-9544
https://www.remaxkamloops.ca/






























































