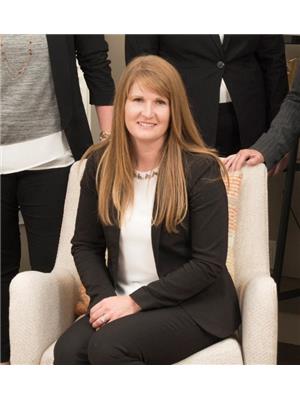3220 Bank Road Kamloops, British Columbia V2B 6Z7
$924,900
Brand new 5 bedroom, 3 bathroom walk up style home in central Westsyde with everything ready to go for a 2 bedroom inlaw suite. Enter through the main entry where you will find a closet and access to the nice sized 2 car garage. Ascend to the top floor where the open floor plan, high 9 foot ceilings, lots of windows and engineered hardwood throughout will impress. The large kitchen has tons of cabinetry, large island and quartz stone counters. The living room overlooks western views. Walk off of the living room to a large covered deck. The main floor includes 3 good sized bedrooms, main floor laundry, a 4 piece main bathroom. The primary suite includes a 4 piece ensuite and a large walk in closet. The basement level includes a separate entry off of a concrete deck. There are 2 additional bedrooms, a full 4 piece bathroom, rough ins for a basement suite with it’s own laundry. The home has a decent sized yard with drive through access and possible RV parking. The double driveway has lots of parking and it is ready for central a/c. Located a couple blocks from all of the Westsyde shopping including Save On Foods, BC Liquor store, Dollarama, Home Hardware and more. Transportation is very close and easy access to all levels of school for the kids! (id:27818)
Property Details
| MLS® Number | 10347241 |
| Property Type | Single Family |
| Neigbourhood | Westsyde |
| Amenities Near By | Golf Nearby, Public Transit, Park, Recreation, Schools, Shopping |
| Community Features | Family Oriented, Pets Allowed |
| Features | Level Lot, Central Island, Balcony, Two Balconies |
| Parking Space Total | 6 |
| View Type | Mountain View, View (panoramic) |
Building
| Bathroom Total | 3 |
| Bedrooms Total | 5 |
| Architectural Style | Split Level Entry |
| Basement Type | Partial |
| Constructed Date | 2025 |
| Construction Style Attachment | Detached |
| Construction Style Split Level | Other |
| Cooling Type | Central Air Conditioning |
| Exterior Finish | Other |
| Fireplace Fuel | Gas |
| Fireplace Present | Yes |
| Fireplace Type | Unknown |
| Flooring Type | Carpeted, Ceramic Tile, Hardwood, Vinyl |
| Heating Type | Forced Air, See Remarks |
| Roof Material | Asphalt Shingle |
| Roof Style | Unknown |
| Stories Total | 2 |
| Size Interior | 2394 Sqft |
| Type | House |
| Utility Water | Municipal Water |
Parking
| Attached Garage | 2 |
| R V | 2 |
Land
| Access Type | Easy Access |
| Acreage | No |
| Land Amenities | Golf Nearby, Public Transit, Park, Recreation, Schools, Shopping |
| Landscape Features | Level |
| Sewer | Municipal Sewage System |
| Size Irregular | 0.12 |
| Size Total | 0.12 Ac|under 1 Acre |
| Size Total Text | 0.12 Ac|under 1 Acre |
| Zoning Type | Unknown |
Rooms
| Level | Type | Length | Width | Dimensions |
|---|---|---|---|---|
| Basement | Laundry Room | 8' x 4' | ||
| Basement | 4pc Bathroom | 7'9'' x 6'10'' | ||
| Basement | Bedroom | 12' x 10'8'' | ||
| Basement | Bedroom | 12' x 10' | ||
| Basement | Family Room | 16'8'' x 16' | ||
| Basement | Foyer | 9'6'' x 5'4'' | ||
| Main Level | 4pc Ensuite Bath | 5'8'' x 9'5'' | ||
| Main Level | 4pc Bathroom | 10'1'' x 4'8'' | ||
| Main Level | Laundry Room | 8'7'' x 6'4'' | ||
| Main Level | Bedroom | 10'2'' x 10'8'' | ||
| Main Level | Bedroom | 10'2'' x 12'6'' | ||
| Main Level | Primary Bedroom | 13' x 13' | ||
| Main Level | Kitchen | 12' x 14' | ||
| Main Level | Living Room | 17' x 13'6'' | ||
| Main Level | Dining Room | 16'2'' x 12' |
Utilities
| Cable | Available |
| Electricity | Available |
| Natural Gas | Available |
| Telephone | Available |
| Sewer | Available |
| Water | Available |
https://www.realtor.ca/real-estate/28289950/3220-bank-road-kamloops-westsyde
Interested?
Contact us for more information

Kirsten Mason
Personal Real Estate Corporation
www.enjoykamloops.com/
https://m.facebook.com/100064202045154/
https://twitter.com/kirstenlmason
https://www.instagram.com/kirsten_mason_kamloops_realtor/
https://www.enjoykamloops.com/kirstenmasonreviewstestimonials.html
7 - 1315 Summit Dr.
Kamloops, British Columbia V2C 5R9
(250) 869-0101

Kevin Bamsey
Personal Real Estate Corporation
www.ykahomes.com/
7 - 1315 Summit Dr.
Kamloops, British Columbia V2C 5R9
(250) 869-0101










































































