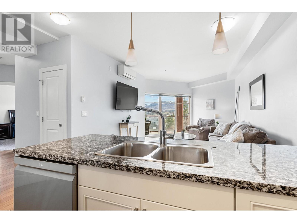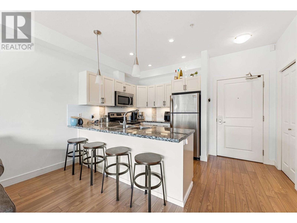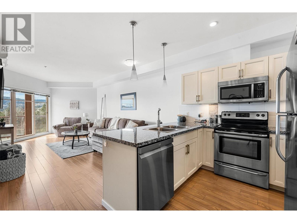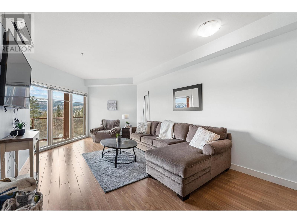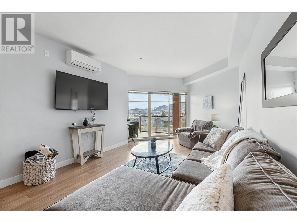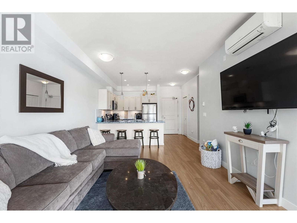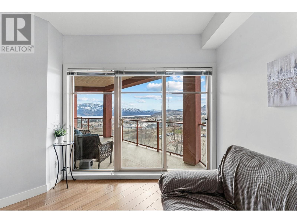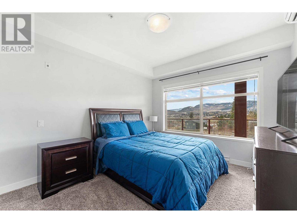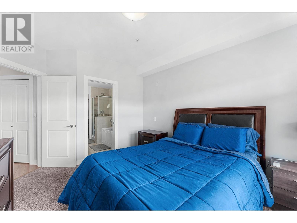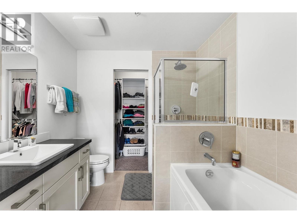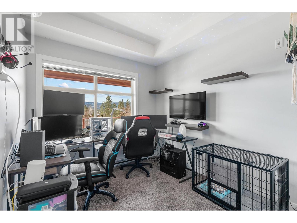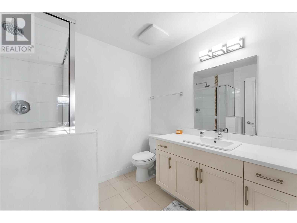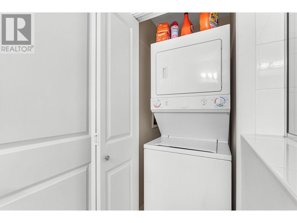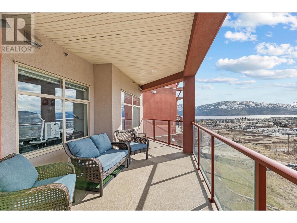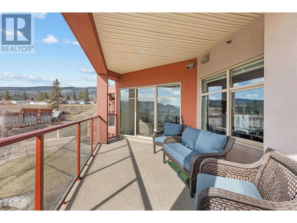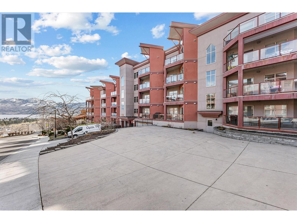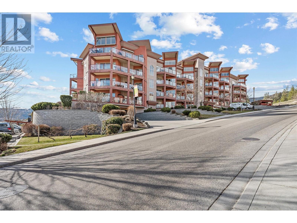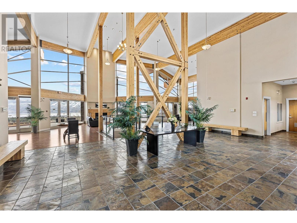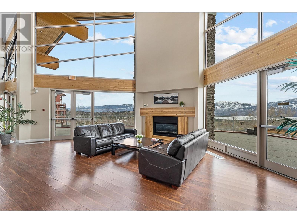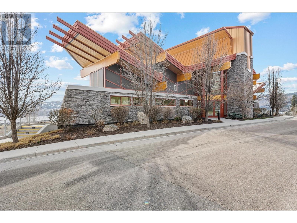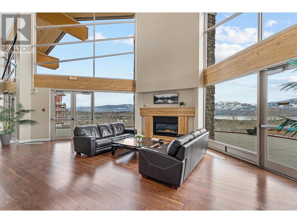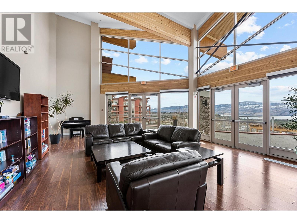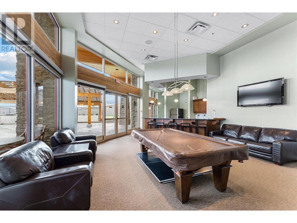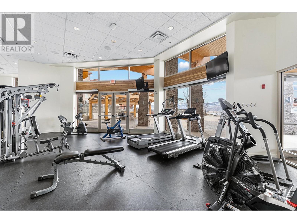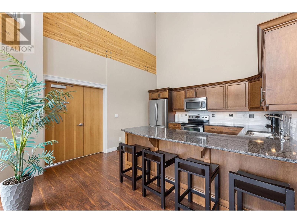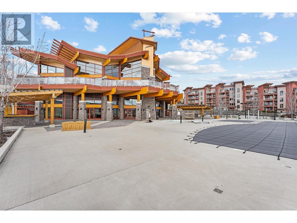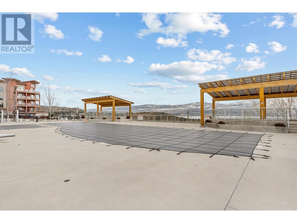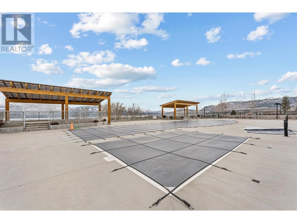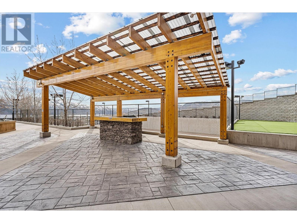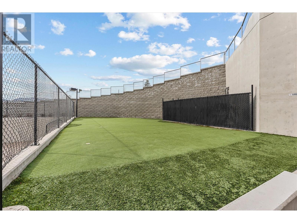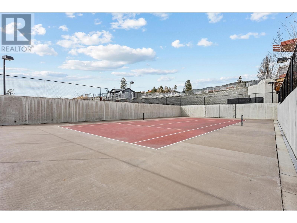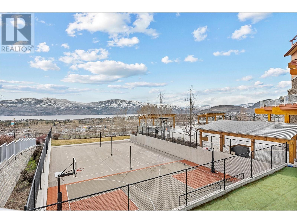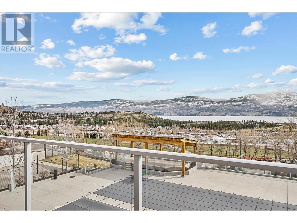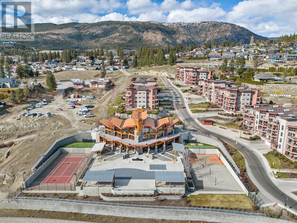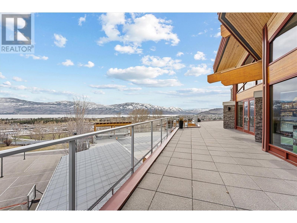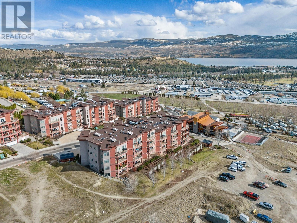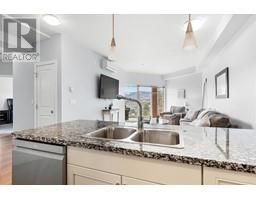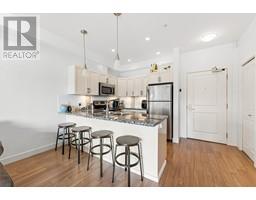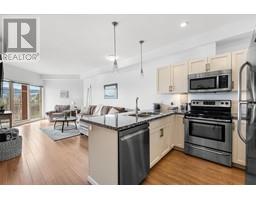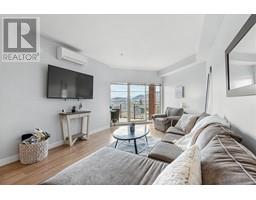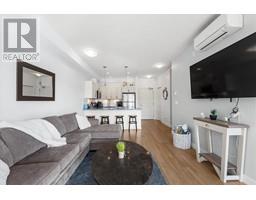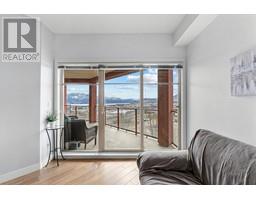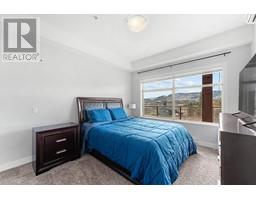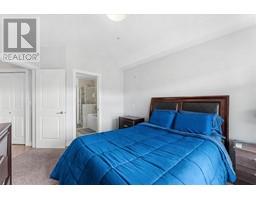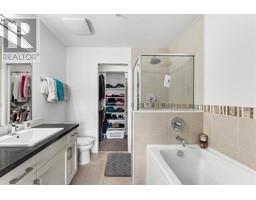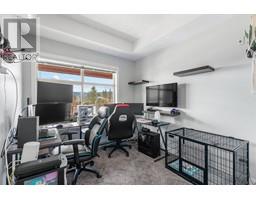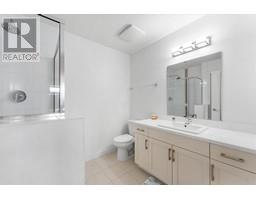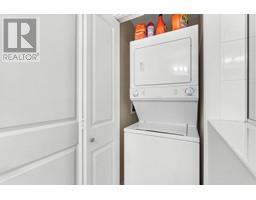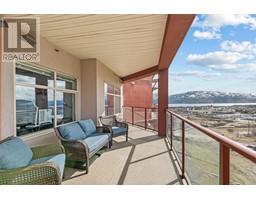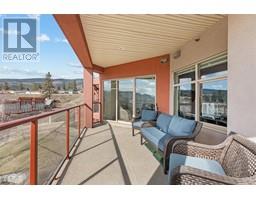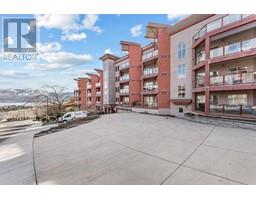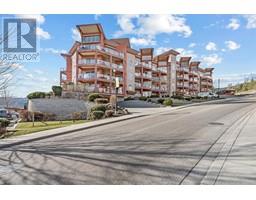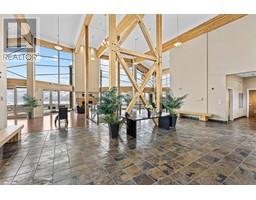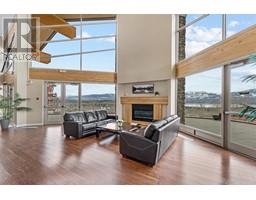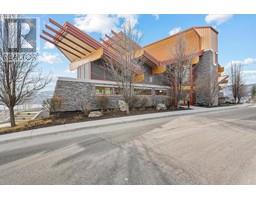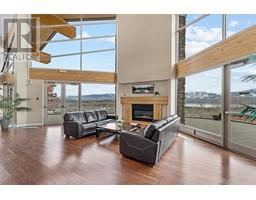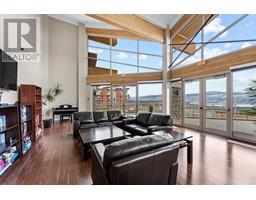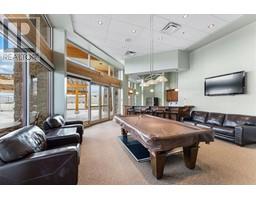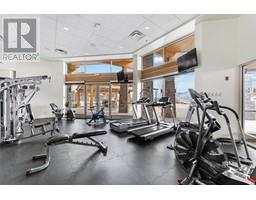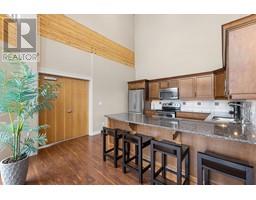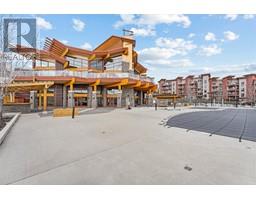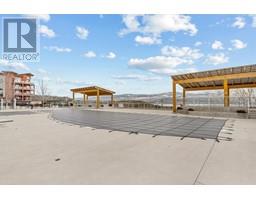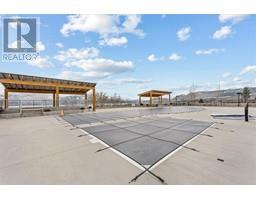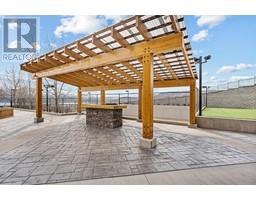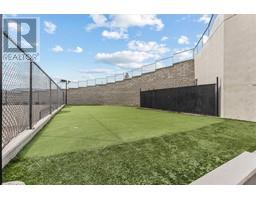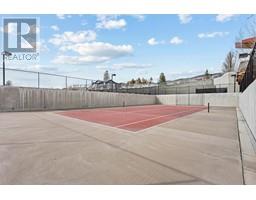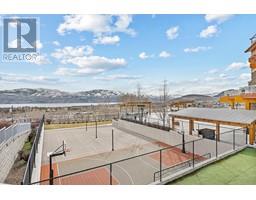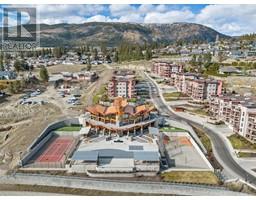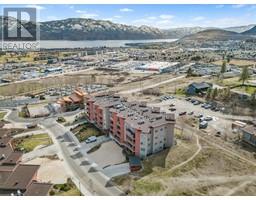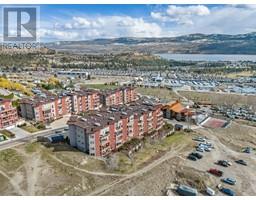3220 Skyview Lane Unit# 407 Lot# 371 West Kelowna, British Columbia V4T 3J4
$465,000Maintenance,
$600.24 Monthly
Maintenance,
$600.24 MonthlyEndulge in breathtaking lake views from this stunning 2 bed, 2 bath condo located in the desirable complex of Copper Sky. Featuring white cabinets, granite counter tops, 9 foot ceilings, with over sized picture windows, and a large deck with gas hook up. Enjoy resort-style living with all the amenities, including an outdoor pool, hot tub, fitness center, steam room/sauna, tennis/pickle ball court and much more. This great unit offers one conveniently located underground parking stall and storage locker. Copper Sky is a meticulously maintained complex and offers everything you need for a premium lifestyle or as a lucrative short-term rental investment property. All amenities are just a short stroll or drive away for your convenience. Pets are welcome! (id:27818)
Property Details
| MLS® Number | 10339540 |
| Property Type | Single Family |
| Neigbourhood | Westbank Centre |
| Community Name | Copper Sky |
| Amenities Near By | Golf Nearby, Recreation, Shopping |
| Features | Cul-de-sac, One Balcony |
| Parking Space Total | 1 |
| Pool Type | Outdoor Pool |
| Road Type | Cul De Sac |
| Storage Type | Storage, Locker |
| Structure | Clubhouse |
| View Type | Lake View, Mountain View |
Building
| Bathroom Total | 2 |
| Bedrooms Total | 2 |
| Amenities | Clubhouse |
| Architectural Style | Other |
| Constructed Date | 2011 |
| Cooling Type | Heat Pump, Wall Unit |
| Exterior Finish | Stucco |
| Fire Protection | Sprinkler System-fire |
| Flooring Type | Carpeted, Laminate, Tile |
| Heating Fuel | Electric |
| Heating Type | Baseboard Heaters, Forced Air, Heat Pump, See Remarks |
| Roof Material | Other |
| Roof Style | Unknown |
| Stories Total | 1 |
| Size Interior | 888 Sqft |
| Type | Apartment |
| Utility Water | Private Utility |
Parking
| Underground | 1 |
Land
| Acreage | No |
| Land Amenities | Golf Nearby, Recreation, Shopping |
| Sewer | Municipal Sewage System |
| Size Total Text | Under 1 Acre |
| Zoning Type | Unknown |
Rooms
| Level | Type | Length | Width | Dimensions |
|---|---|---|---|---|
| Main Level | Full Bathroom | 8'4'' x 7'1'' | ||
| Main Level | Primary Bedroom | 11'11'' x 13'8'' | ||
| Main Level | Full Ensuite Bathroom | 7'10'' x 8'4'' | ||
| Main Level | Bedroom | 8'9'' x 9'5'' | ||
| Main Level | Kitchen | 10'8'' x 12'7'' | ||
| Main Level | Living Room | 19'11'' x 12'4'' |
Interested?
Contact us for more information
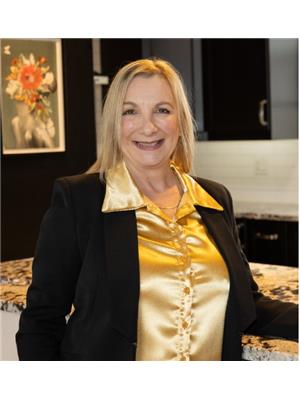
Kimmy Hancharuk
kimhancharuk.com/
https://www.facebook.com/kim.hancharuk.exprealty
https://www.linkedin.com/in/kim-hancharukrealtor/
https://www.instagram.com/kimhancharukrealtor/

1631 Dickson Ave, Suite 1100
Kelowna, British Columbia V1Y 0B5
(833) 817-6506
www.exprealty.ca/
