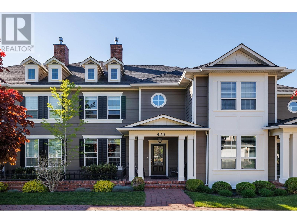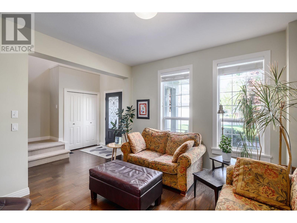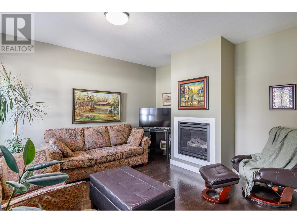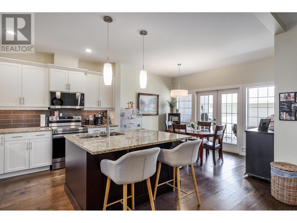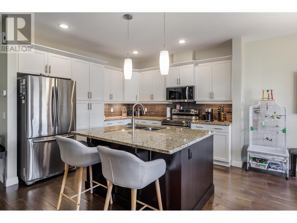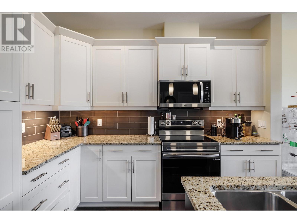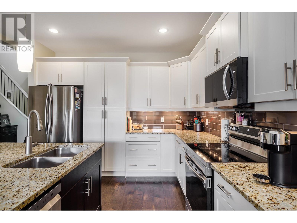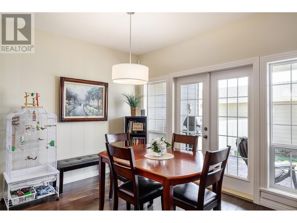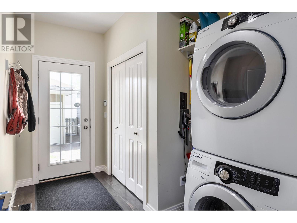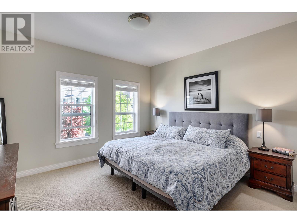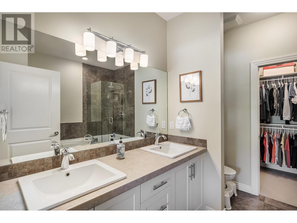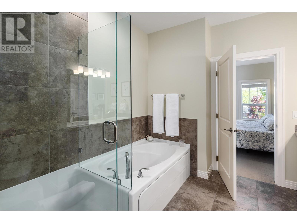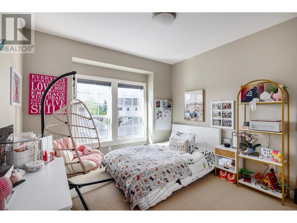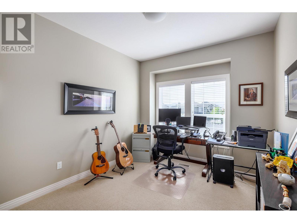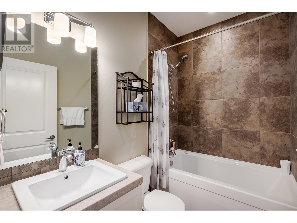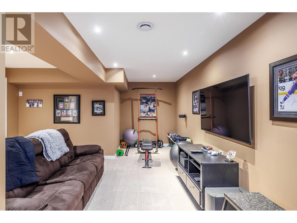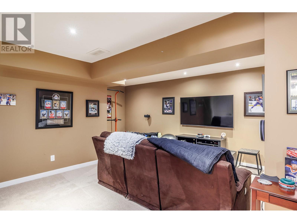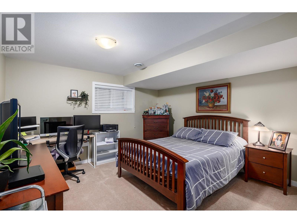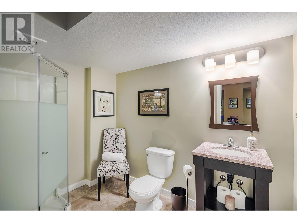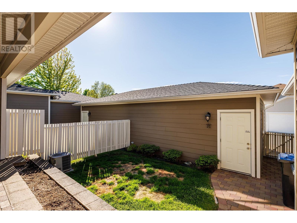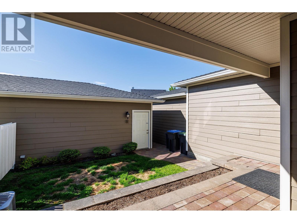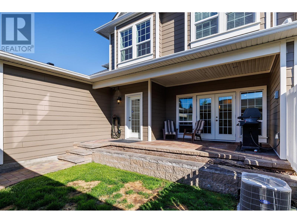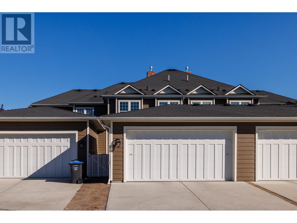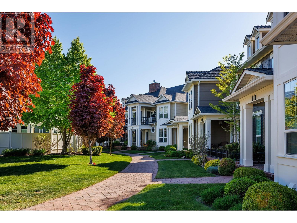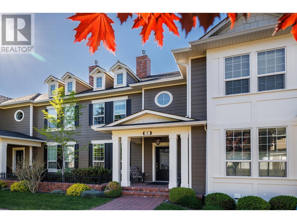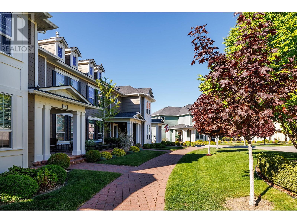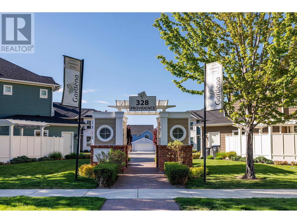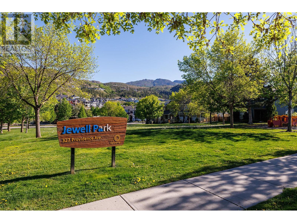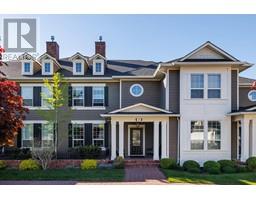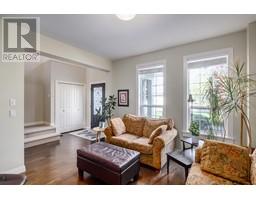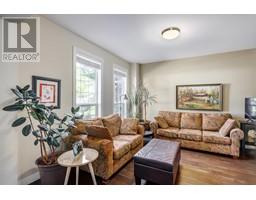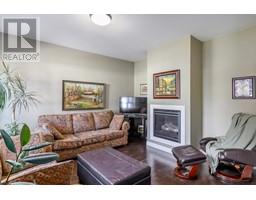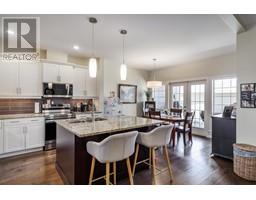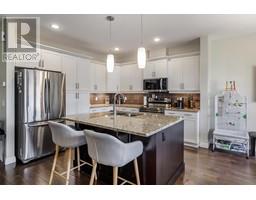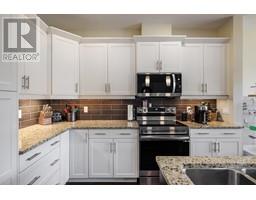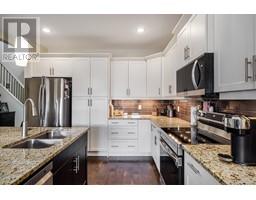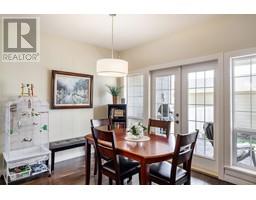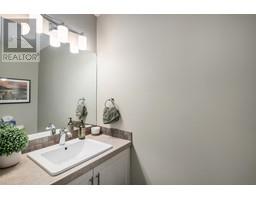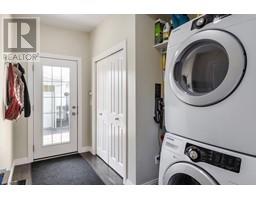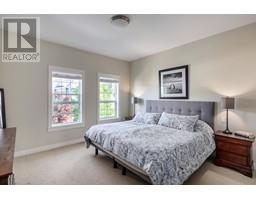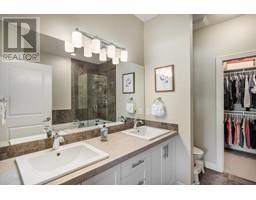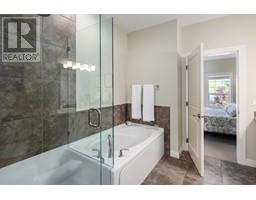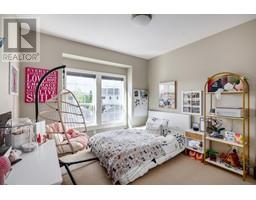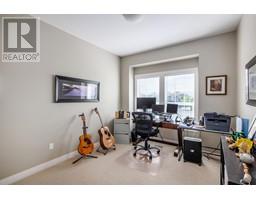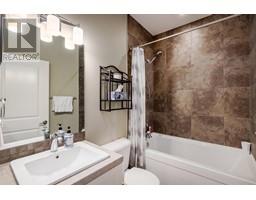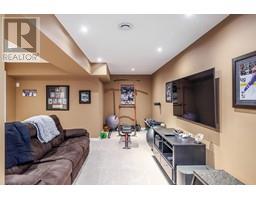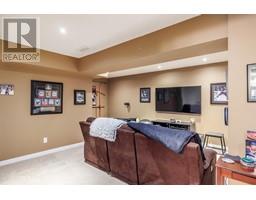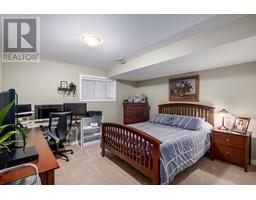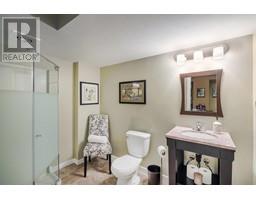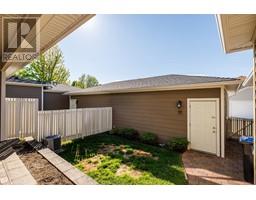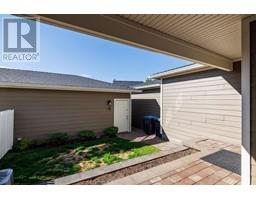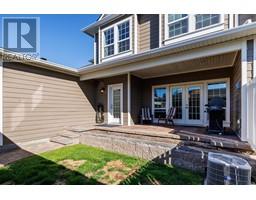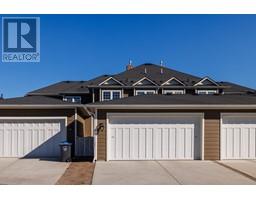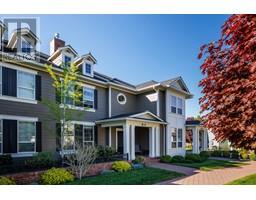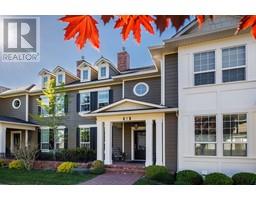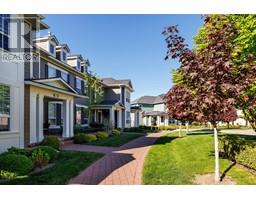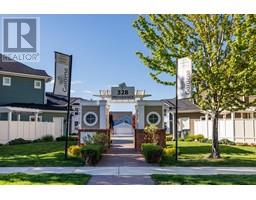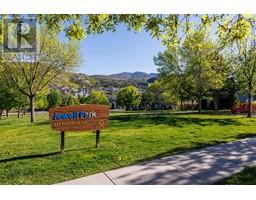328 Providence Avenue Unit# 7 Kelowna, British Columbia V1W 5A5
$865,000Maintenance, Reserve Fund Contributions, Ground Maintenance, Property Management, Sewer, Waste Removal, Water
$496.20 Monthly
Maintenance, Reserve Fund Contributions, Ground Maintenance, Property Management, Sewer, Waste Removal, Water
$496.20 MonthlySpacious and modern 4-bedroom home featuring a welcoming layout with hardwood floors, granite counters and stainless steel appliances. This original show home boasts a formal living room, open concept kitchen and dining area with French doors, providing easy access to the cozy patio and backyard. Enjoy the convenience of a laundry/mudroom and washroom off the kitchen. The lower level includes a versatile media/rec room, bedroom and full bathroom. The primary bedroom impresses with a luxurious ensuite, walk-in closet with built in shelves, and heated floors. Additional highlights include a Boss sound system, detached double garage, storage, gas fireplace, a newer hot water tank (2024) and is wired for a hot tub. Quality craftsmanship ensures quiet living. A perfect blend of comfort and style awaits in this meticulously maintained property. THIS ONE IS AVAILABLE AND EASY TO SHOW! (id:27818)
Property Details
| MLS® Number | 10344790 |
| Property Type | Single Family |
| Neigbourhood | Kettle Valley |
| Community Name | Gardena |
| Community Features | Pet Restrictions |
| Features | Central Island |
| Parking Space Total | 3 |
Building
| Bathroom Total | 4 |
| Bedrooms Total | 3 |
| Appliances | Refrigerator, Dishwasher, Oven - Electric, Water Heater - Electric, Microwave, Hood Fan, Washer & Dryer |
| Constructed Date | 2010 |
| Construction Style Attachment | Attached |
| Cooling Type | Central Air Conditioning |
| Exterior Finish | Other |
| Fireplace Fuel | Gas |
| Fireplace Present | Yes |
| Fireplace Type | Unknown |
| Flooring Type | Carpeted, Ceramic Tile, Hardwood |
| Half Bath Total | 2 |
| Heating Type | Forced Air, See Remarks |
| Roof Material | Asphalt Shingle |
| Roof Style | Unknown |
| Stories Total | 3 |
| Size Interior | 2595 Sqft |
| Type | Row / Townhouse |
| Utility Water | Municipal Water |
Parking
| Detached Garage | 2 |
Land
| Acreage | No |
| Fence Type | Fence |
| Sewer | Municipal Sewage System |
| Size Total Text | Under 1 Acre |
| Zoning Type | Unknown |
Rooms
| Level | Type | Length | Width | Dimensions |
|---|---|---|---|---|
| Second Level | 4pc Bathroom | 7'10'' x 5' | ||
| Second Level | Bedroom | 11'1'' x 11'1'' | ||
| Second Level | Bedroom | 9'9'' x 13'4'' | ||
| Second Level | 5pc Ensuite Bath | 9'3'' x 9'3'' | ||
| Second Level | Primary Bedroom | 12'9'' x 13'6'' | ||
| Basement | Utility Room | 5'1'' x 10'7'' | ||
| Basement | Storage | 6'4'' x 4'8'' | ||
| Basement | Recreation Room | 21'2'' x 34'11'' | ||
| Basement | 2pc Bathroom | 5' x 4'11'' | ||
| Main Level | Laundry Room | 7'11'' x 10'5'' | ||
| Main Level | 2pc Bathroom | 3'4'' x 7'0'' | ||
| Main Level | Foyer | 5'9'' x 13'7'' | ||
| Main Level | Dining Room | 12'7'' x 9'7'' | ||
| Main Level | Living Room | 12'2'' x 119'9'' | ||
| Main Level | Kitchen | 17'2'' x 16'6'' |
https://www.realtor.ca/real-estate/28271717/328-providence-avenue-unit-7-kelowna-kettle-valley
Interested?
Contact us for more information

Kevin Chepil
Personal Real Estate Corporation
https://kevinchepil.ca/
https://www.facebook.com/2PercentRealtyKelowna/
linkedin.com/in/kevin-chepil
https://twitter.com/2PercentKelowna
https://www.instagram.com/kevin_chepil_2_percent_realty/
https://www.kevinchepil.ca/team
106 - 460 Doyle Avenue
Kelowna, British Columbia V1Y 0C2
(778) 760-9073
https://www.2percentinterior.ca/
Montgomery Scott
https://liveokgn.com/
https://www.facebook.com/profile.php?id=61552778888792
106 - 460 Doyle Avenue
Kelowna, British Columbia V1Y 0C2
(778) 760-9073
https://www.2percentinterior.ca/
