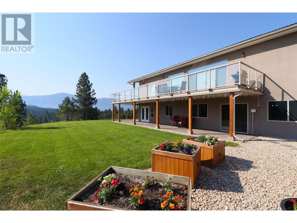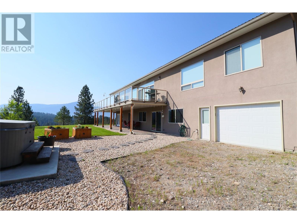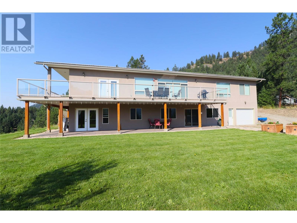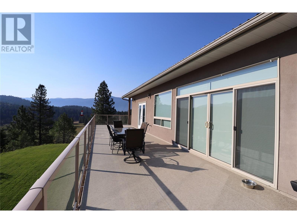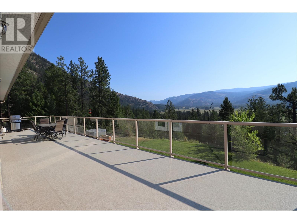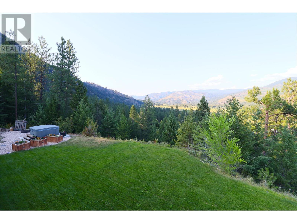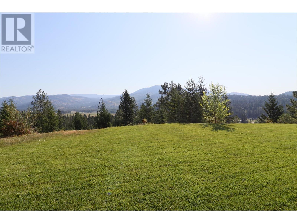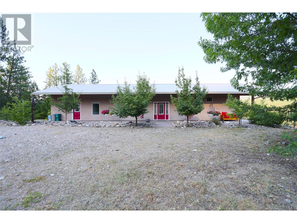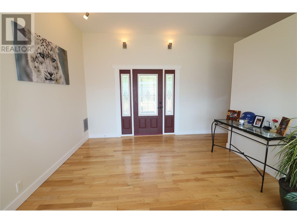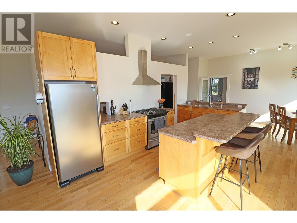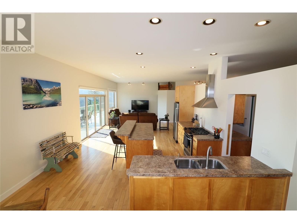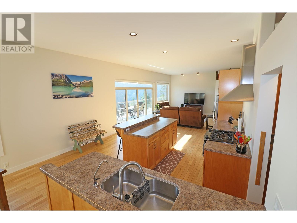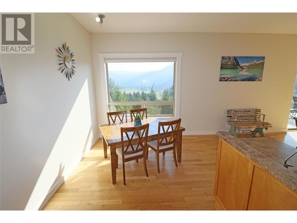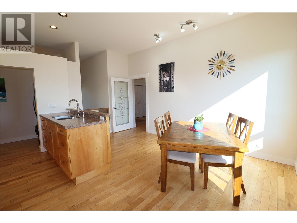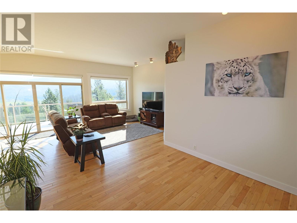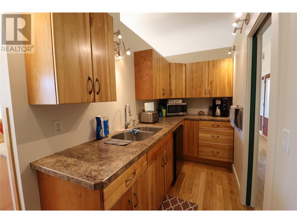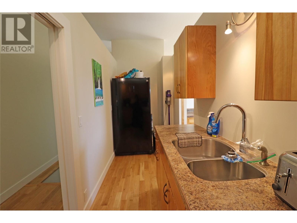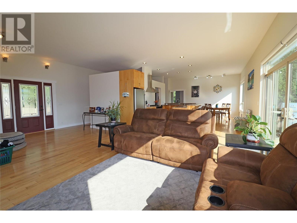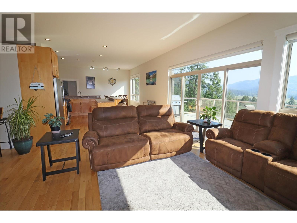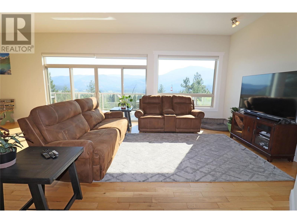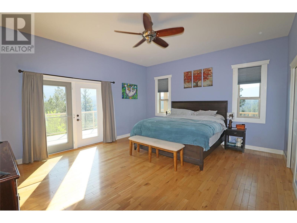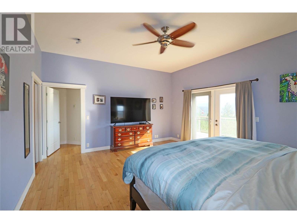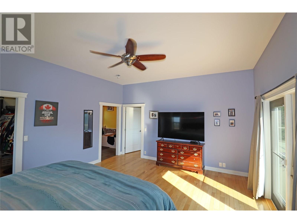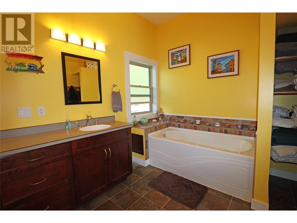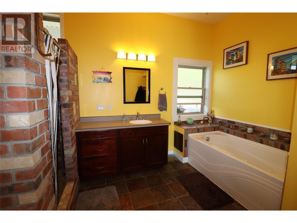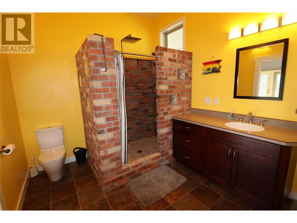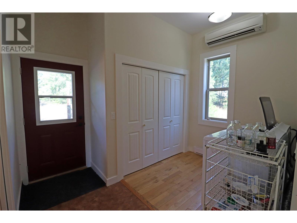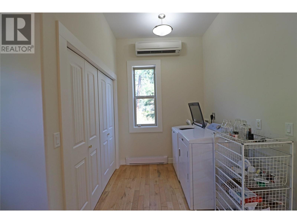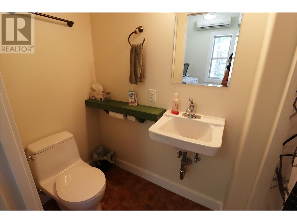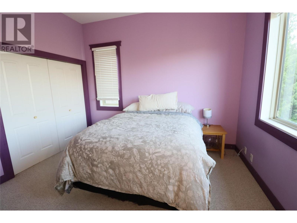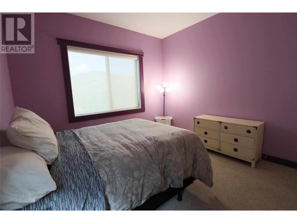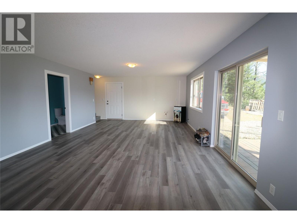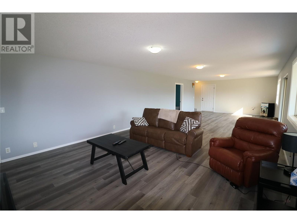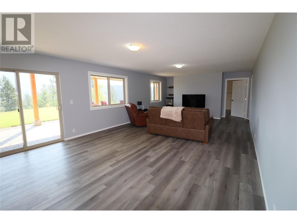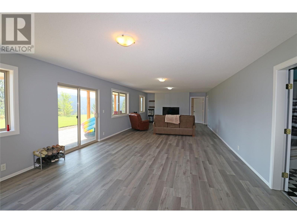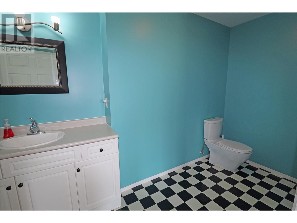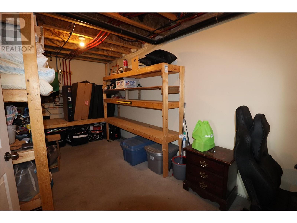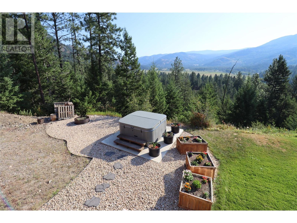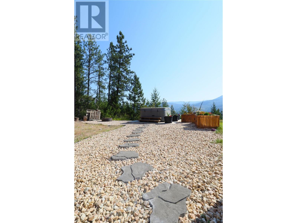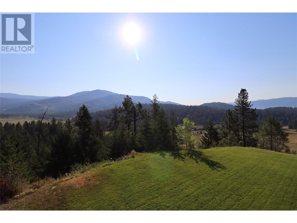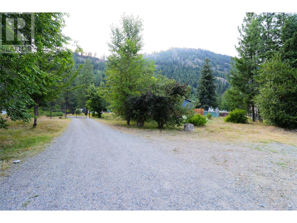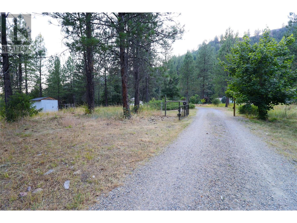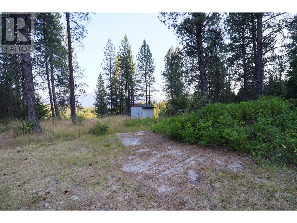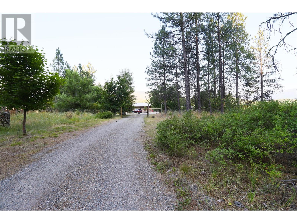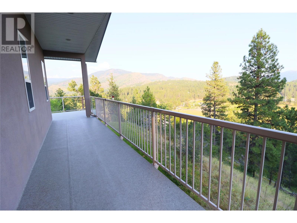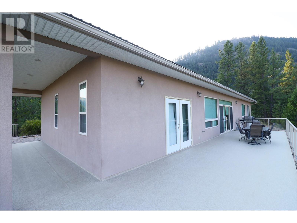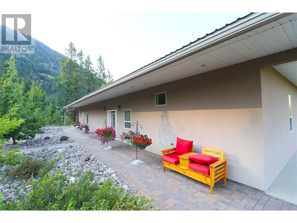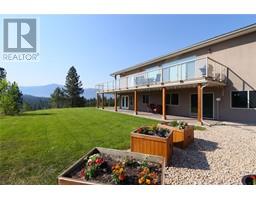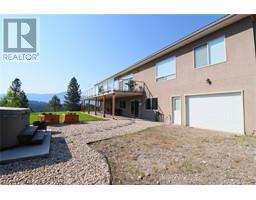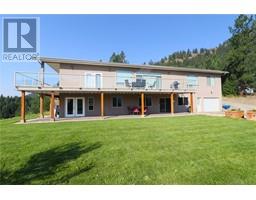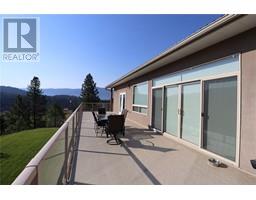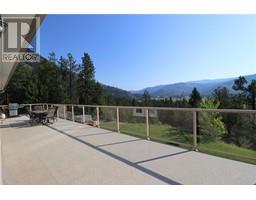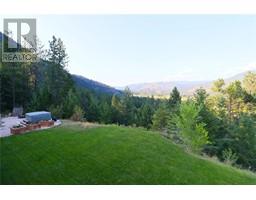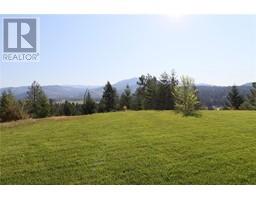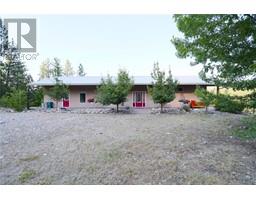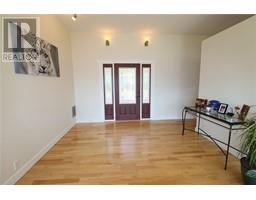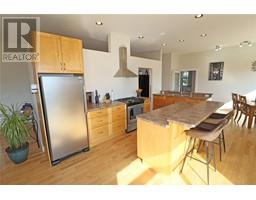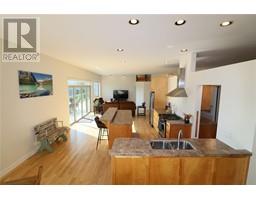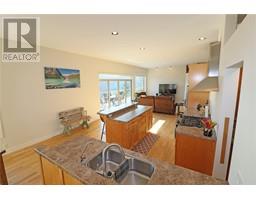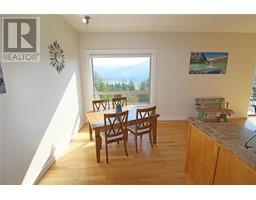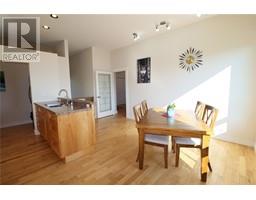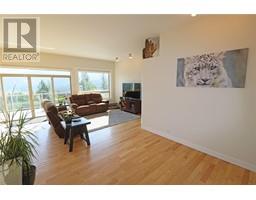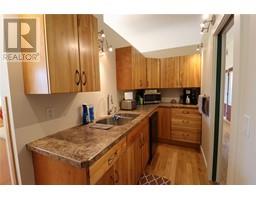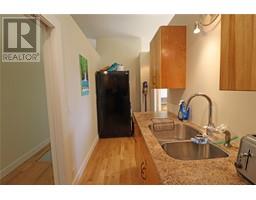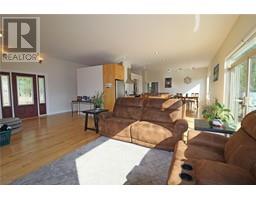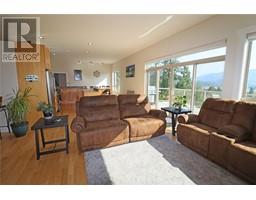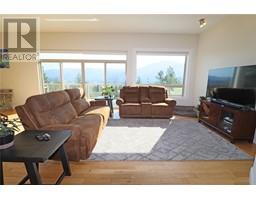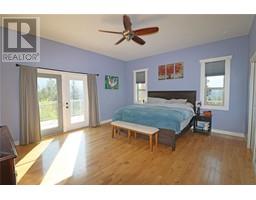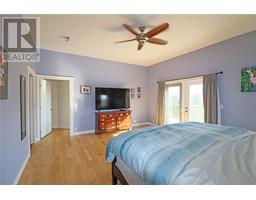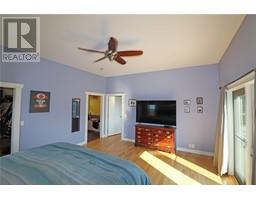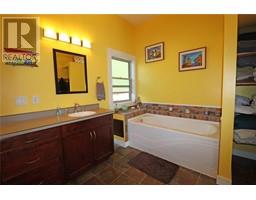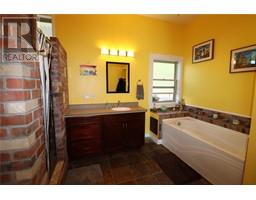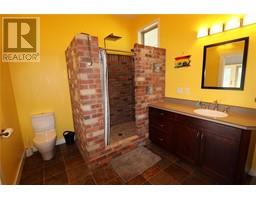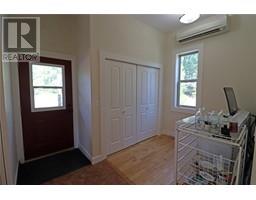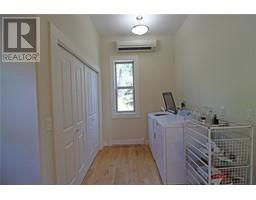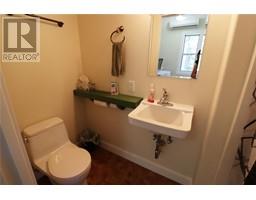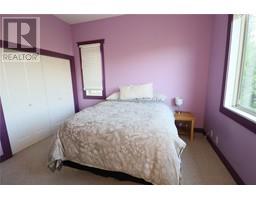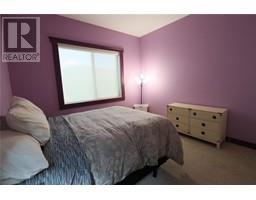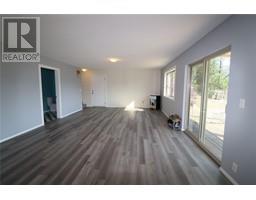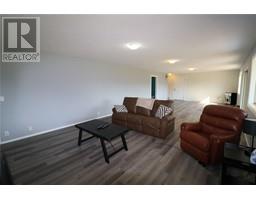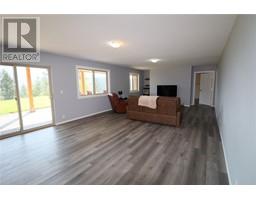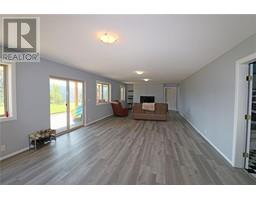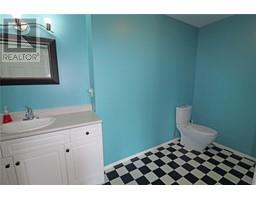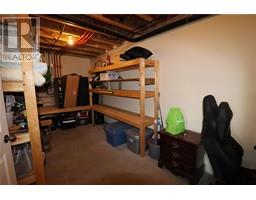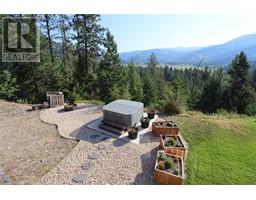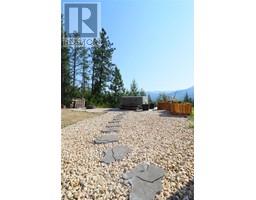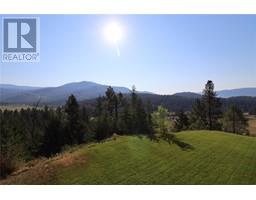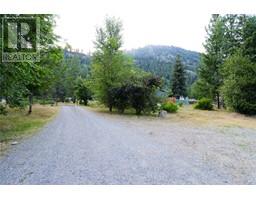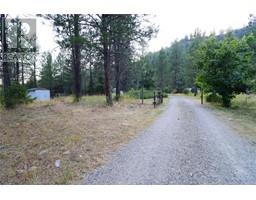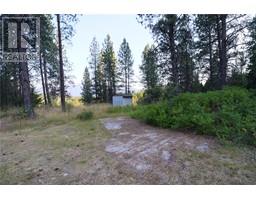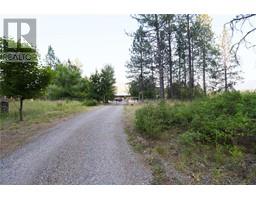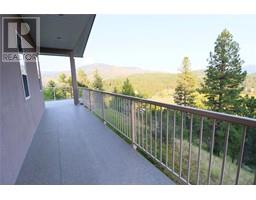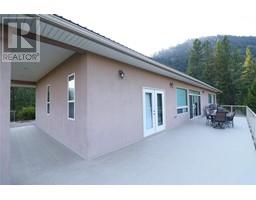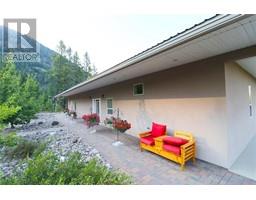3285 Eagle Ridge Road Grand Forks, British Columbia V0H 1H2
$999,000
Executive rancher with breathtaking views of river, valleys, and mountains. This custom-built home features a butler pantry, central island, and pull-up bar in the kitchen, along with 10 ft ceilings, hardwood flooring, and natural gas in-floor heating. The spacious layout includes 3 bedrooms, 3 bathrooms, and extra-large rooms, all flooded with natural light and stunning views. Situated on 2 1/2 acres, this property offers a private oasis with wrap-around decks, a walk-out basement, automatic irrigation, and access to the Trans Canada Trail. The basement features a sprawling family room with rough in for a wet bar or kitchenette. The workshop is perfect for extra storage. Nestled in a tranquil cul-de-sac, this unique home is a rare find and must be seen to fully appreciate its beauty and exceptional features. Call your agent to view today! (id:27818)
Property Details
| MLS® Number | 10344047 |
| Property Type | Single Family |
| Neigbourhood | Grand Forks Rural |
| Amenities Near By | Golf Nearby, Park, Recreation, Schools, Shopping, Ski Area |
| Community Features | Rural Setting |
| Features | Cul-de-sac, Level Lot, Private Setting, Treed, Central Island, One Balcony |
| Parking Space Total | 1 |
| Road Type | Cul De Sac |
| View Type | River View, Mountain View, Valley View, View (panoramic) |
Building
| Bathroom Total | 3 |
| Bedrooms Total | 3 |
| Appliances | Refrigerator, Dishwasher, Dryer, Range - Gas, Washer |
| Architectural Style | Ranch |
| Basement Type | Full |
| Constructed Date | 2007 |
| Construction Style Attachment | Detached |
| Cooling Type | Heat Pump |
| Exterior Finish | Stucco |
| Flooring Type | Concrete, Hardwood |
| Heating Type | In Floor Heating, Heat Pump, Hot Water, See Remarks |
| Roof Material | Metal |
| Roof Style | Unknown |
| Stories Total | 1 |
| Size Interior | 3180 Sqft |
| Type | House |
| Utility Water | Well |
Parking
| See Remarks | |
| Attached Garage | 1 |
| R V |
Land
| Access Type | Easy Access |
| Acreage | Yes |
| Land Amenities | Golf Nearby, Park, Recreation, Schools, Shopping, Ski Area |
| Landscape Features | Level, Underground Sprinkler |
| Sewer | Septic Tank |
| Size Irregular | 2.52 |
| Size Total | 2.52 Ac|1 - 5 Acres |
| Size Total Text | 2.52 Ac|1 - 5 Acres |
| Zoning Type | Unknown |
Rooms
| Level | Type | Length | Width | Dimensions |
|---|---|---|---|---|
| Basement | Full Bathroom | Measurements not available | ||
| Basement | Bedroom | 13'0'' x 15'0'' | ||
| Basement | Family Room | 16'0'' x 40'0'' | ||
| Main Level | Laundry Room | 7'0'' x 10'0'' | ||
| Main Level | Full Bathroom | 8'0'' x 16'0'' | ||
| Main Level | Full Ensuite Bathroom | 9'0'' x 13'0'' | ||
| Main Level | Bedroom | 12'0'' x 13'0'' | ||
| Main Level | Primary Bedroom | 15'0'' x 17'0'' | ||
| Main Level | Foyer | 10'0'' x 12'0'' | ||
| Main Level | Dining Room | 10'0'' x 12'0'' | ||
| Main Level | Kitchen | 16'0'' x 16'0'' | ||
| Main Level | Living Room | 16'0'' x 18'0'' |
https://www.realtor.ca/real-estate/28203426/3285-eagle-ridge-road-grand-forks-grand-forks-rural
Interested?
Contact us for more information
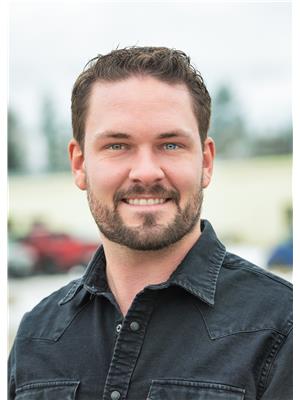
Logan Melville
Personal Real Estate Corporation
www.liveingrandforks.com/

272 Central Avenue
Grand Forks, British Columbia V0H 1H0
(250) 442-2711
