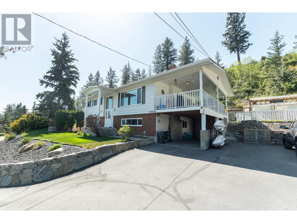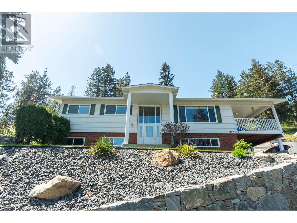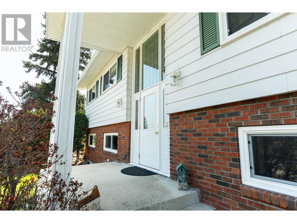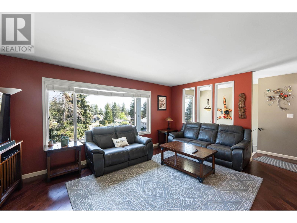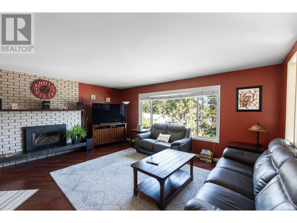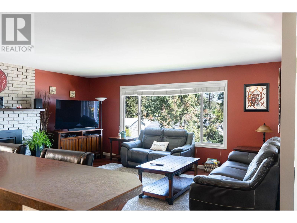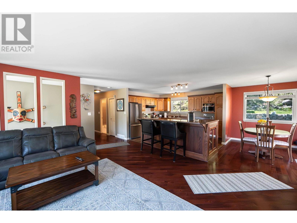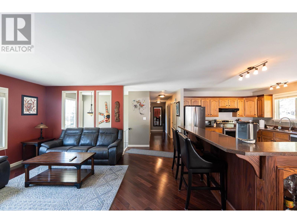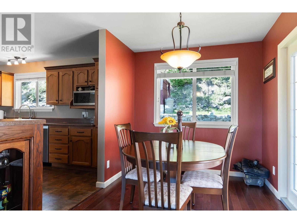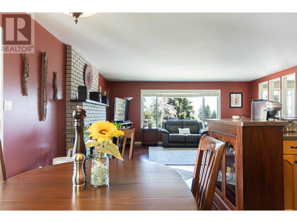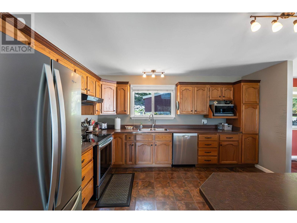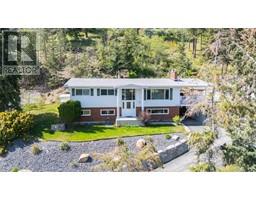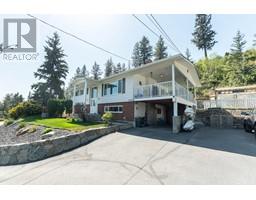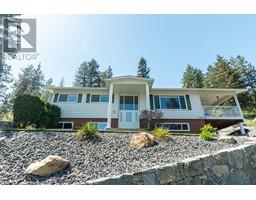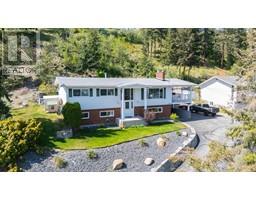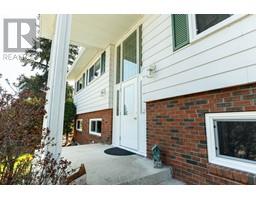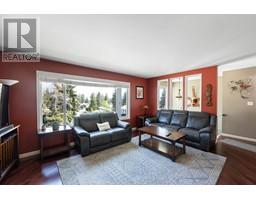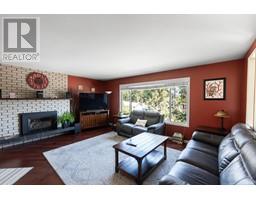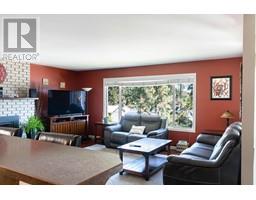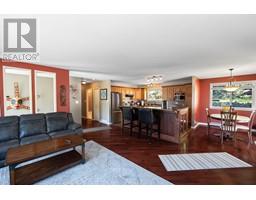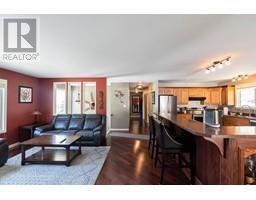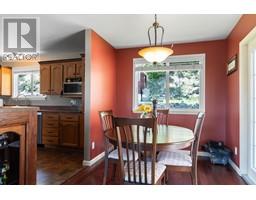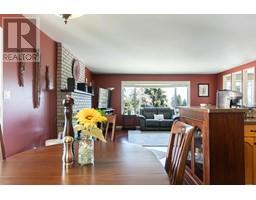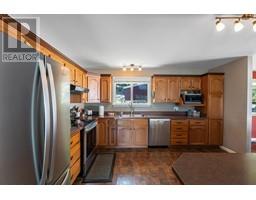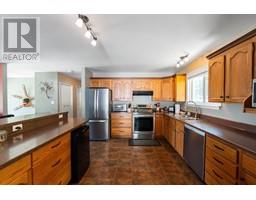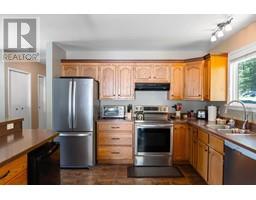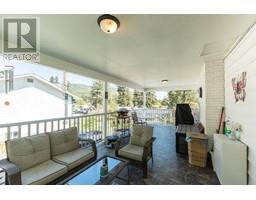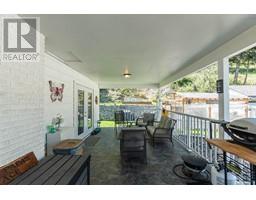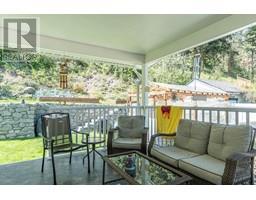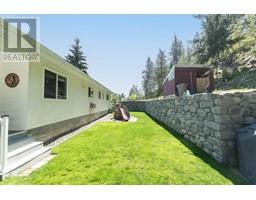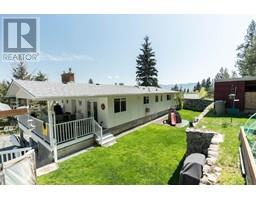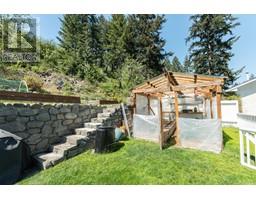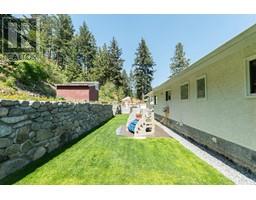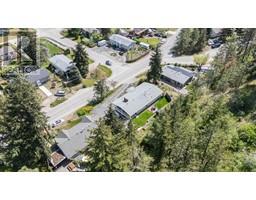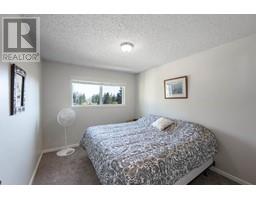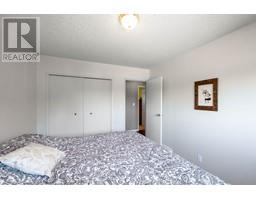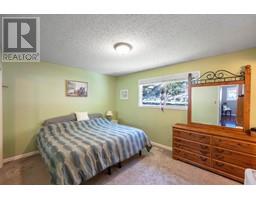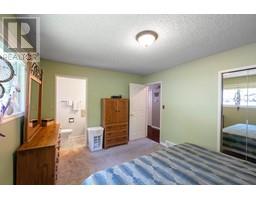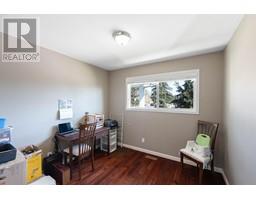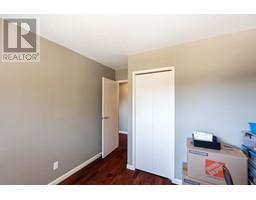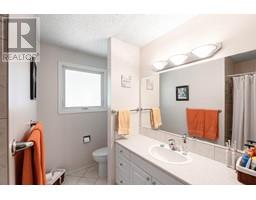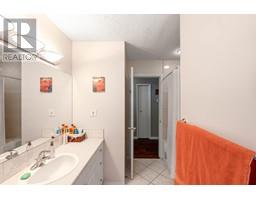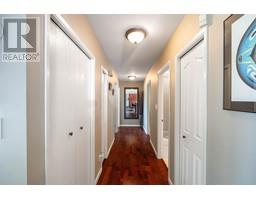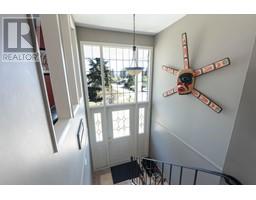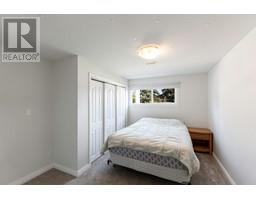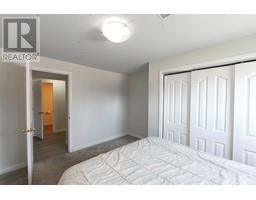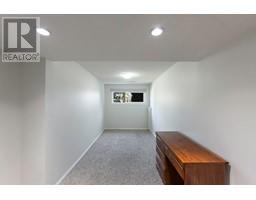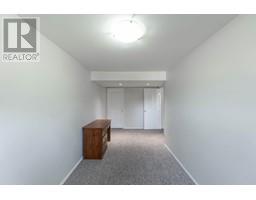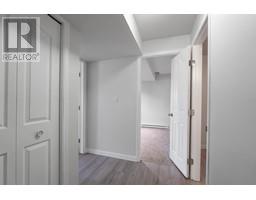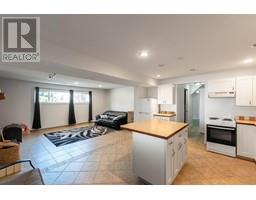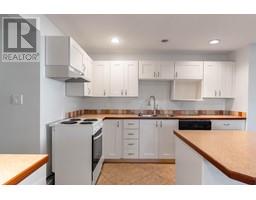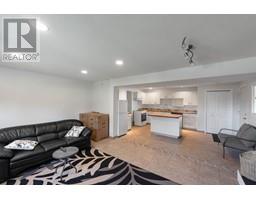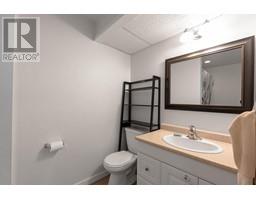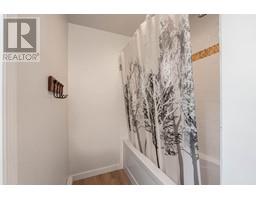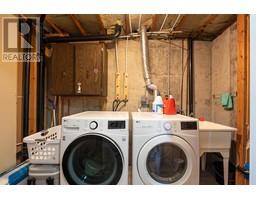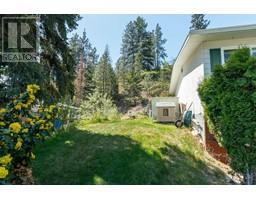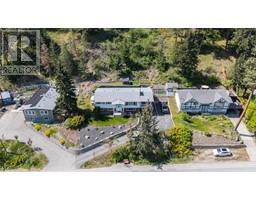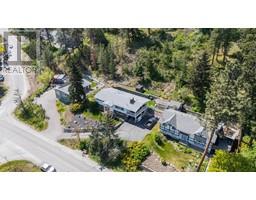3292 Mciver Road West Kelowna, British Columbia V4T 1G2
$775,000
JUST MOVE RIGHT IN! Very well kept SUITED 5 bedroom / 3 bathroom home with GREAT VIEWS in Glenrosa. Lovingly cared for throughout the years with many recent UPDATES: Roof '21, Furnace '24 ,AC '24, Windows, Lighting, Decking & Railings, Paint. The open concept main floor features - Updated S/S Appliances, Engineered HW floors, Gas Fireplace & direct access to the oversized deck. The main floor includes 3 good sized bedrooms a 4pc bathroom & 2pc ensuite in the master. Heading downstairs you have a spacious & well designed 2-bedroom in-law suite that is like new, as it has only been used by the owners friends/family. The suite features sound dampening insulation, in floor heating & gas fireplace. Wonderful outdoor space with a .27 Acre lot, ideal for nature lovers who enjoys privacy. Raised garden beds, greenhouse and a hen house for fresh eggs! Fully irrigated with 18 zones. Book your showing today! THIS ONE IS STILL AVAILABLE & EASY TO SHOW. (id:27818)
Property Details
| MLS® Number | 10346278 |
| Property Type | Single Family |
| Neigbourhood | Glenrosa |
| Parking Space Total | 4 |
| View Type | Mountain View |
Building
| Bathroom Total | 3 |
| Bedrooms Total | 4 |
| Basement Type | Full |
| Constructed Date | 1974 |
| Construction Style Attachment | Detached |
| Cooling Type | Central Air Conditioning |
| Fireplace Fuel | Gas |
| Fireplace Present | Yes |
| Fireplace Type | Unknown |
| Half Bath Total | 1 |
| Heating Type | Forced Air, See Remarks |
| Roof Material | Asphalt Shingle |
| Roof Style | Unknown |
| Stories Total | 2 |
| Size Interior | 2188 Sqft |
| Type | House |
| Utility Water | Irrigation District |
Parking
| Carport | |
| R V | 1 |
Land
| Acreage | No |
| Landscape Features | Underground Sprinkler |
| Sewer | Municipal Sewage System |
| Size Irregular | 0.27 |
| Size Total | 0.27 Ac|under 1 Acre |
| Size Total Text | 0.27 Ac|under 1 Acre |
| Zoning Type | Unknown |
Rooms
| Level | Type | Length | Width | Dimensions |
|---|---|---|---|---|
| Basement | Laundry Room | 5'3'' x 11' | ||
| Main Level | Bedroom | 11'8'' x 9'10'' | ||
| Main Level | Primary Bedroom | 14' x 10'9'' | ||
| Main Level | Partial Ensuite Bathroom | 5'4'' x 3' | ||
| Main Level | 4pc Bathroom | 10' x 5' | ||
| Main Level | Dining Room | 12'4'' x 7' | ||
| Main Level | Living Room | 13'7'' x 17'1'' | ||
| Main Level | Kitchen | 12'2'' x 12'1'' |
https://www.realtor.ca/real-estate/28271716/3292-mciver-road-west-kelowna-glenrosa
Interested?
Contact us for more information

Derek Leippi
Personal Real Estate Corporation
https://www.youtube.com/embed/YZq8l22ntfQ
derekleippi.com/
https://www.facebook.com/p/Derek-Leippi-2-Realty-Kelowna-100063276907713/
https://www.instagram.com/derek.leippi/
106 - 460 Doyle Avenue
Kelowna, British Columbia V1Y 0C2
(778) 760-9073
https://www.2percentinterior.ca/

