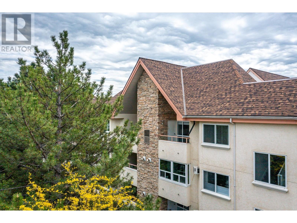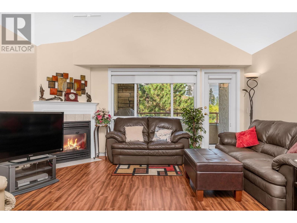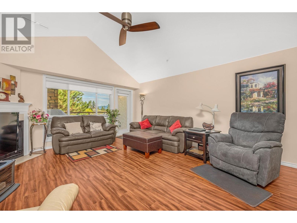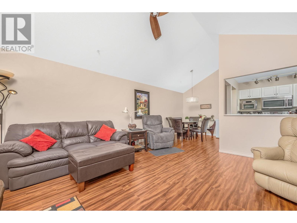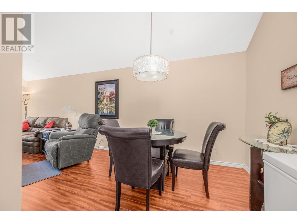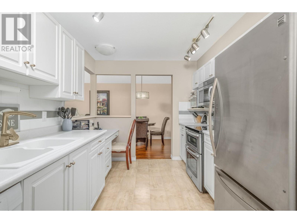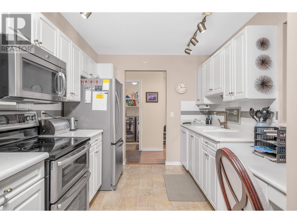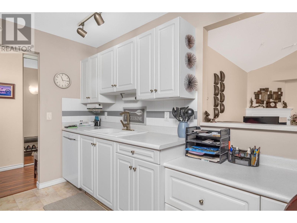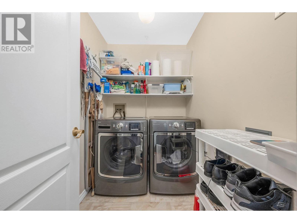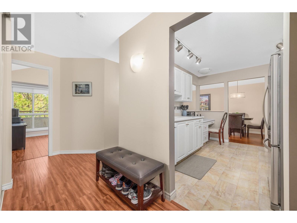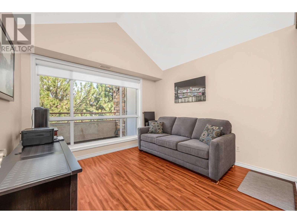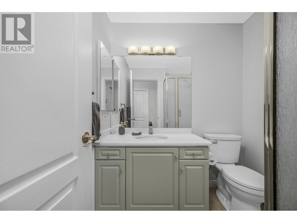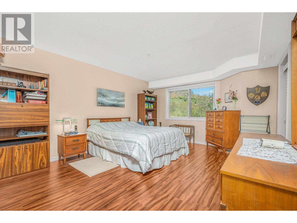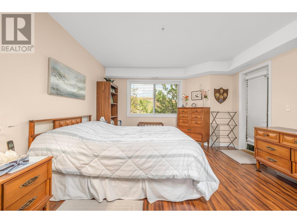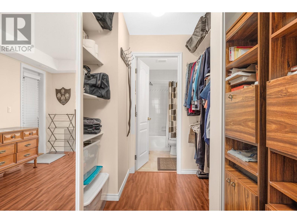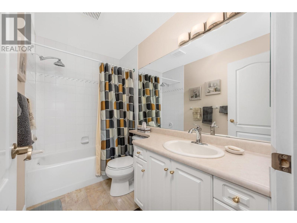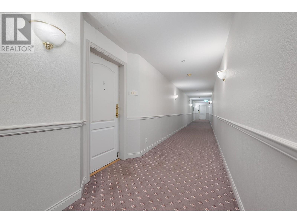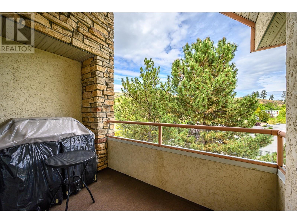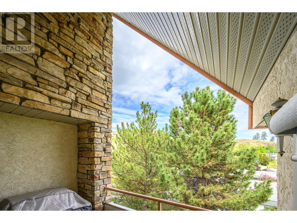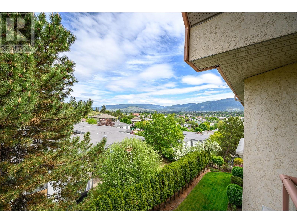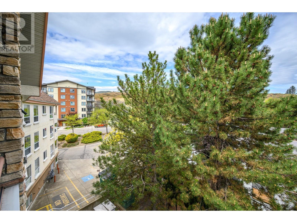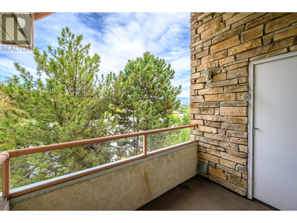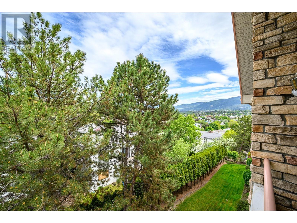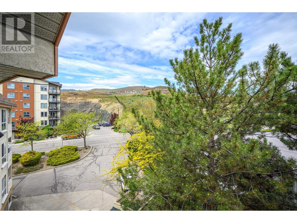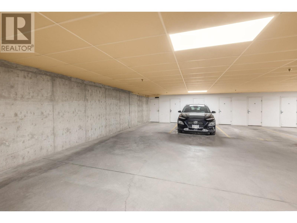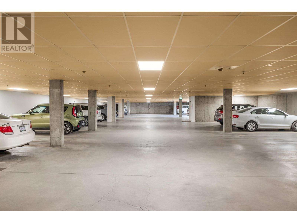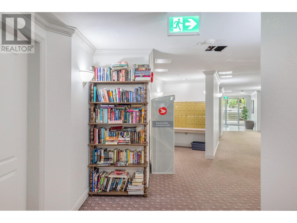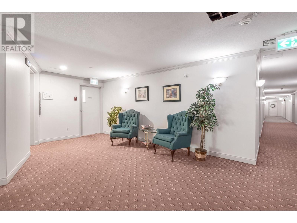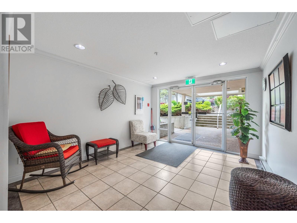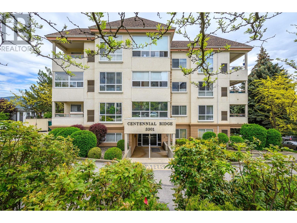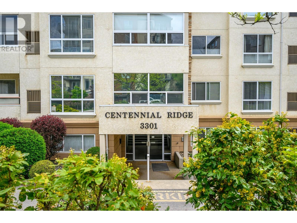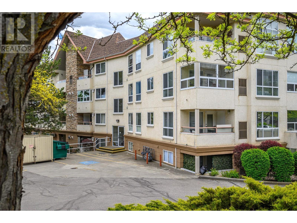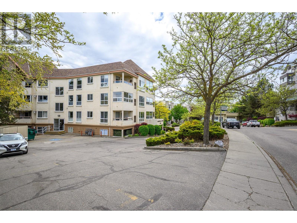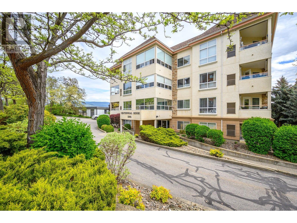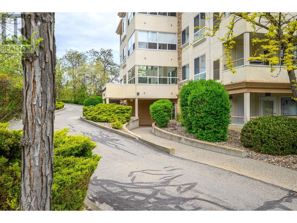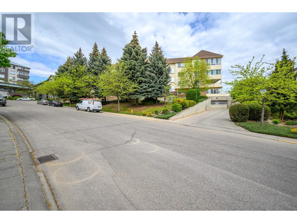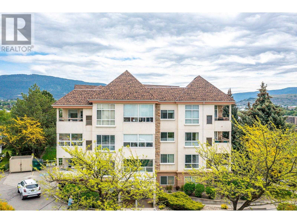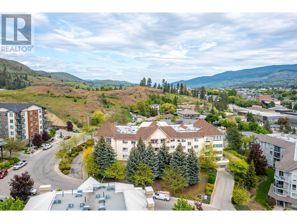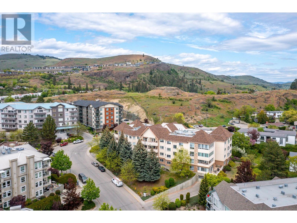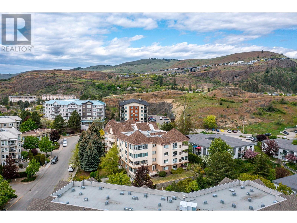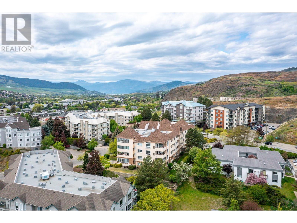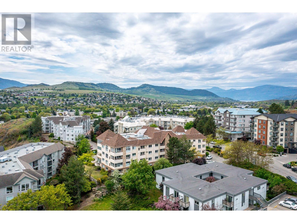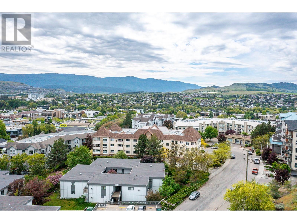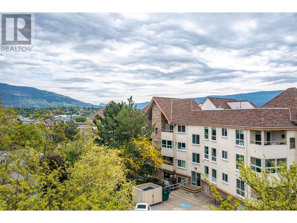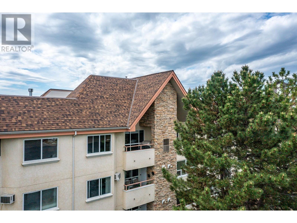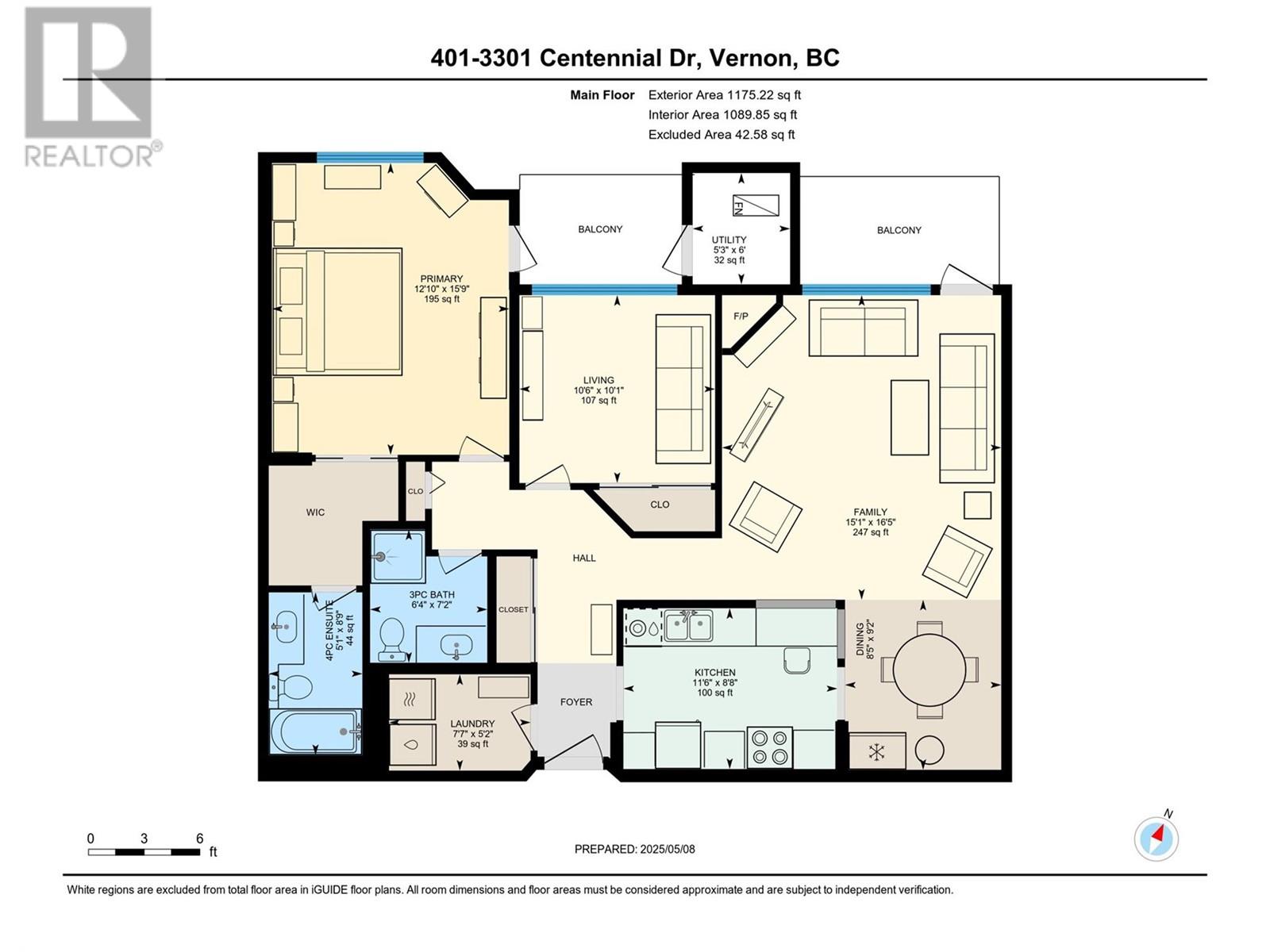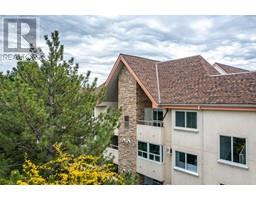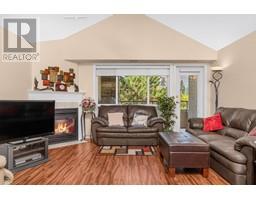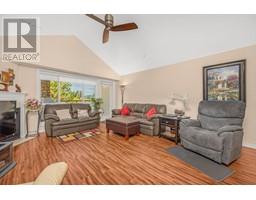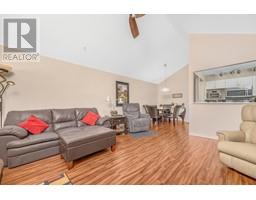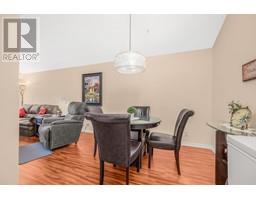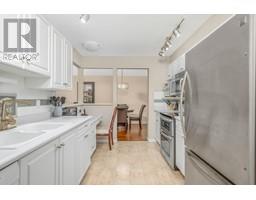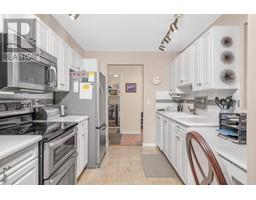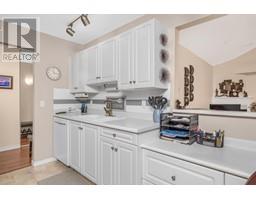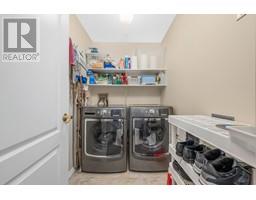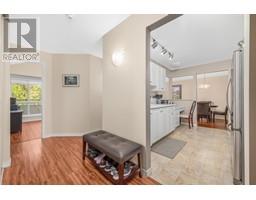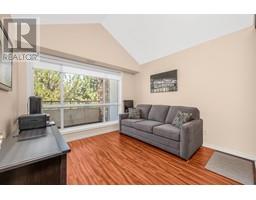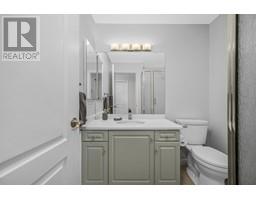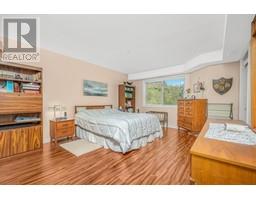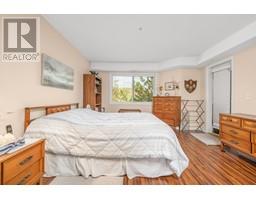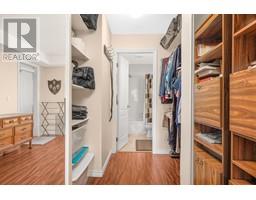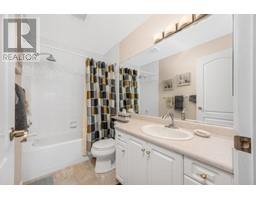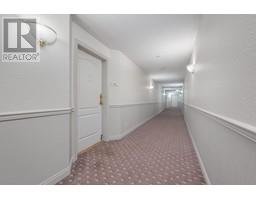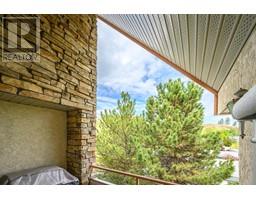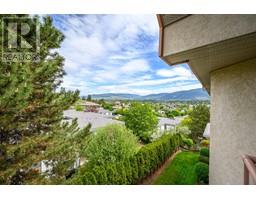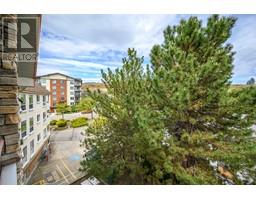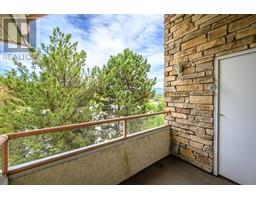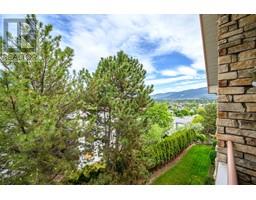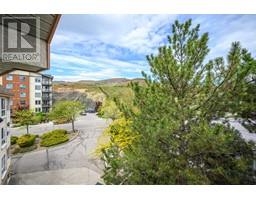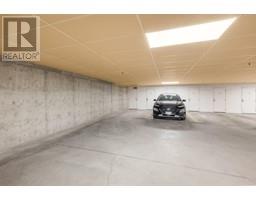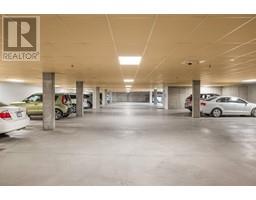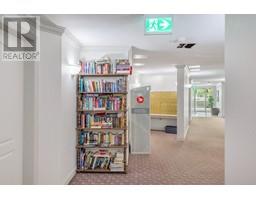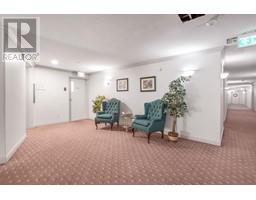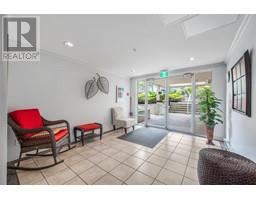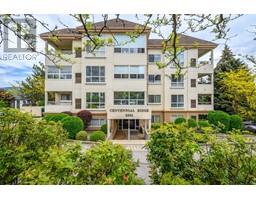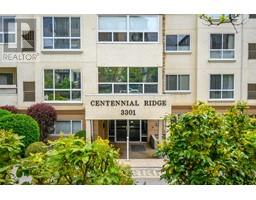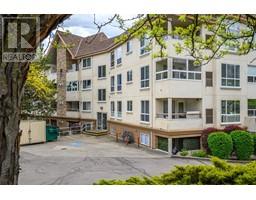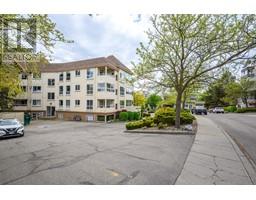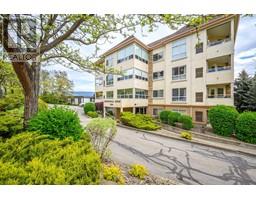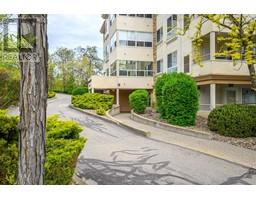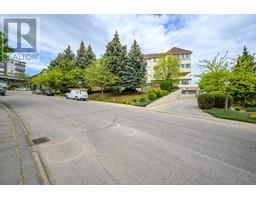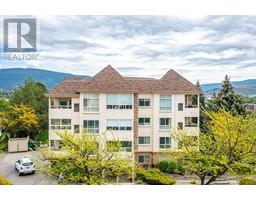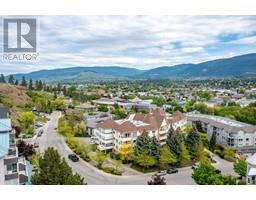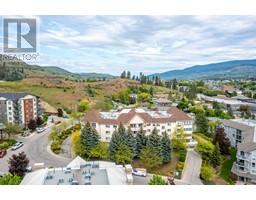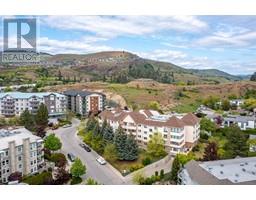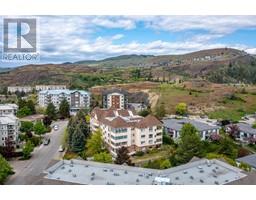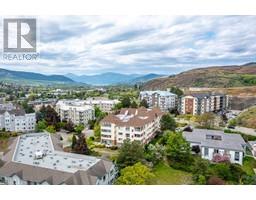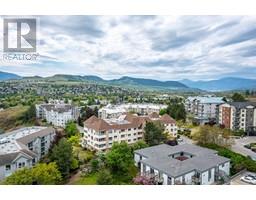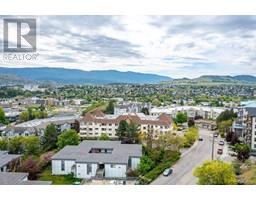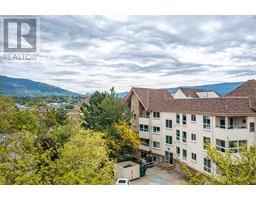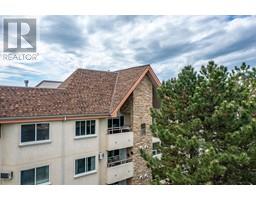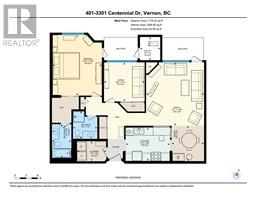3301 Centennial Drive Unit# 401 Vernon, British Columbia V1T 2T8
$424,900Maintenance, Reserve Fund Contributions, Heat, Insurance, Ground Maintenance, Property Management, Other, See Remarks, Sewer, Waste Removal, Water
$540.49 Monthly
Maintenance, Reserve Fund Contributions, Heat, Insurance, Ground Maintenance, Property Management, Other, See Remarks, Sewer, Waste Removal, Water
$540.49 MonthlyGorgeous top floor 2 bedroom 2 bath unit located in popular Centennial Ridge apartments on quiet side of building with sweeping valley and city views extending all the way to Silver Star Mountain. Features wonderful airy vaulted ceilings with open floor plan and 2 balconies for outside enjoyment. Highlights include laminate flooring throughout with bright white kitchen, stainless steel appliances, gas fireplace and more! This highly desirable unit comes with forced air heating and cooling for your added quiet enjoyment! All this located within easy walk of vibrant downtown core and shopping. A must see! Simply move in! Monthly strata fee covers W/S/G and heating costs. Sorry! No dogs or cats allowed. (id:27818)
Property Details
| MLS® Number | 10346840 |
| Property Type | Single Family |
| Neigbourhood | City of Vernon |
| Community Name | CENTENNIAL RIDGE |
| Community Features | Seniors Oriented |
| Features | Balcony |
| Parking Space Total | 1 |
| Storage Type | Storage, Locker |
| View Type | City View, Mountain View, Valley View, View (panoramic) |
Building
| Bathroom Total | 2 |
| Bedrooms Total | 2 |
| Appliances | Refrigerator, Dishwasher, Range - Electric, Washer & Dryer |
| Architectural Style | Other |
| Constructed Date | 1994 |
| Cooling Type | Central Air Conditioning |
| Fireplace Fuel | Gas |
| Fireplace Present | Yes |
| Fireplace Type | Unknown |
| Heating Type | Forced Air, See Remarks |
| Stories Total | 1 |
| Size Interior | 1120 Sqft |
| Type | Apartment |
| Utility Water | Municipal Water |
Parking
| Underground | 1 |
Land
| Acreage | No |
| Sewer | Municipal Sewage System |
| Size Total Text | Under 1 Acre |
| Zoning Type | Unknown |
Rooms
| Level | Type | Length | Width | Dimensions |
|---|---|---|---|---|
| Main Level | Utility Room | 6' x 5'3'' | ||
| Main Level | Foyer | 8'3'' x 4'2'' | ||
| Main Level | Laundry Room | 7'7'' x 5'2'' | ||
| Main Level | 3pc Bathroom | 6'4'' x 7'2'' | ||
| Main Level | Bedroom | 10'1'' x 10'6'' | ||
| Main Level | 4pc Ensuite Bath | 8'9'' x 5'1'' | ||
| Main Level | Primary Bedroom | 15'9'' x 12'10'' | ||
| Main Level | Dining Room | 9'2'' x 8'5'' | ||
| Main Level | Kitchen | 11'6'' x 8'8'' | ||
| Main Level | Living Room | 16'5'' x 15'1'' |
https://www.realtor.ca/real-estate/28287963/3301-centennial-drive-unit-401-vernon-city-of-vernon
Interested?
Contact us for more information
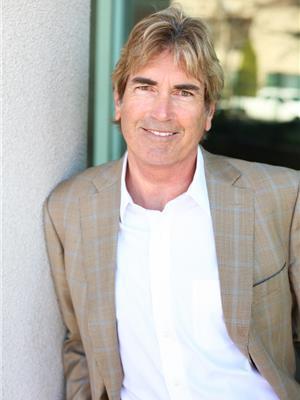
Robb Brown
Personal Real Estate Corporation
www.robbbrown.com/

4007 - 32nd Street
Vernon, British Columbia V1T 5P2
(250) 545-5371
(250) 542-3381
