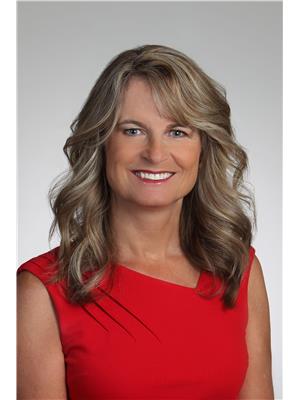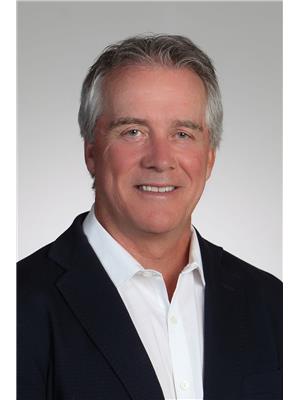3320 Centennial Drive Unit# 403 Vernon, British Columbia V1T 9M4
$399,900Maintenance, Reserve Fund Contributions, Heat, Insurance, Ground Maintenance, Property Management, Other, See Remarks, Sewer, Waste Removal, Water
$550.16 Monthly
Maintenance, Reserve Fund Contributions, Heat, Insurance, Ground Maintenance, Property Management, Other, See Remarks, Sewer, Waste Removal, Water
$550.16 MonthlyDowntown Convenience Meets Tranquil Living. Enjoy all the advantages of downtown living without sacrificing peace and quiet. Perfectly positioned near a wealth of central amenities—restaurants, shopping, parks, and more—this move-in ready home is located in the newly renovated Imperial Ridge complex and offers sweeping southerly mountain and city views. This beautifully maintained unit features updated flooring throughout and a bright, open layout. The spacious kitchen provides abundant cabinetry and flows seamlessly into the dining area, ideal for everyday living or entertaining. Relax in the cozy living room, complete with a corner gas fireplace and direct access to a private deck—perfect for taking in the views and sunlight. The primary suite offers comfort and privacy, featuring a generous walk-in closet and a full ensuite bathroom. A second bedroom and an additional full bath are perfect for guests or a home office setup. In-suite laundry hook ups add everyday convenience. Residents enjoy premium building amenities including secure underground parking, bike storage, storage lockers, and welcoming common areas. This fantastic unit offers a rare blend of location, comfort, and lifestyle—schedule your showing today! (id:27818)
Property Details
| MLS® Number | 10350006 |
| Property Type | Single Family |
| Neigbourhood | City of Vernon |
| Community Name | Imperial Ridge |
| Community Features | Rentals Allowed |
| Features | Balcony |
| Parking Space Total | 1 |
| Storage Type | Storage, Locker |
| View Type | City View, Mountain View, Valley View |
Building
| Bathroom Total | 2 |
| Bedrooms Total | 2 |
| Amenities | Storage - Locker |
| Appliances | Refrigerator, Dishwasher, Range - Electric |
| Architectural Style | Other |
| Constructed Date | 1995 |
| Cooling Type | Wall Unit |
| Exterior Finish | Stucco |
| Fire Protection | Sprinkler System-fire, Controlled Entry, Smoke Detector Only |
| Fireplace Fuel | Gas |
| Fireplace Present | Yes |
| Fireplace Type | Unknown |
| Flooring Type | Laminate, Vinyl |
| Heating Fuel | Electric |
| Heating Type | Baseboard Heaters |
| Roof Material | Metal,other |
| Roof Style | Unknown,unknown |
| Stories Total | 1 |
| Size Interior | 937 Sqft |
| Type | Apartment |
| Utility Water | Municipal Water |
Parking
| Underground | 1 |
Land
| Acreage | No |
| Sewer | Municipal Sewage System |
| Size Total Text | Under 1 Acre |
| Zoning Type | Unknown |
Rooms
| Level | Type | Length | Width | Dimensions |
|---|---|---|---|---|
| Main Level | Laundry Room | 5'1'' x 6'9'' | ||
| Main Level | 3pc Bathroom | 4'8'' x 8'11'' | ||
| Main Level | Bedroom | 10'2'' x 14'4'' | ||
| Main Level | 4pc Ensuite Bath | 4'11'' x 8'11'' | ||
| Main Level | Primary Bedroom | 10'9'' x 18'5'' | ||
| Main Level | Dining Room | 12'1'' x 6'1'' | ||
| Main Level | Living Room | 12'1'' x 13'4'' | ||
| Main Level | Kitchen | 8'7'' x 9'1'' |
https://www.realtor.ca/real-estate/28394072/3320-centennial-drive-unit-403-vernon-city-of-vernon
Interested?
Contact us for more information

Lisa Salt
www.saltfowler.com/
https://www.facebook.com/vernonrealestate
www.linkedin.com/in/lisasalt
https://twitter.com/lisasalt
https://instagram.com/salt.fowler

5603 27th Street
Vernon, British Columbia V1T 8Z5
(250) 549-7258
https://saltfowler.com/

Glenn Beach
www.saltfowler.com/

5603 27th Street
Vernon, British Columbia V1T 8Z5
(250) 549-7258
https://saltfowler.com/

Gordon Fowler
Personal Real Estate Corporation
www.saltfowler.com/

5603 27th Street
Vernon, British Columbia V1T 8Z5
(250) 549-7258
https://saltfowler.com/






































































