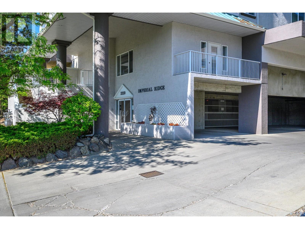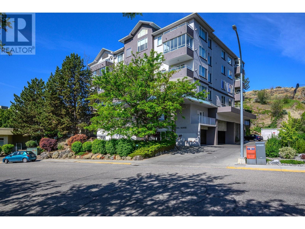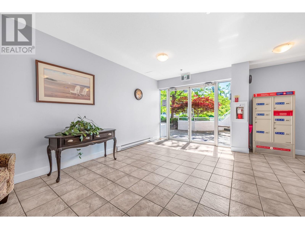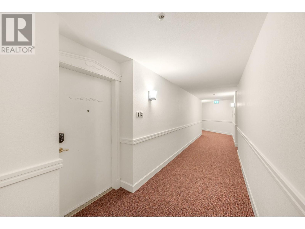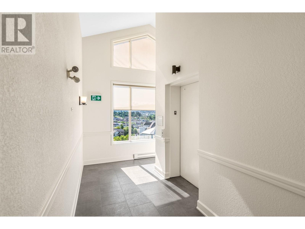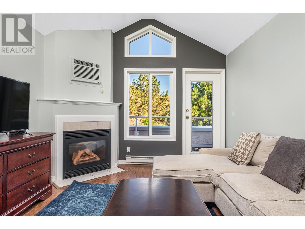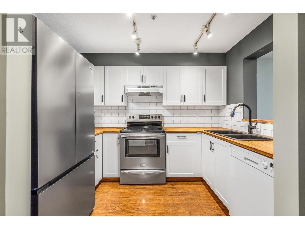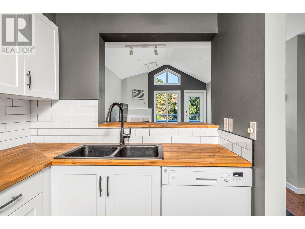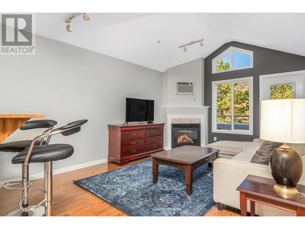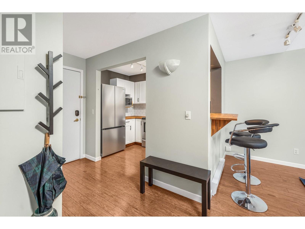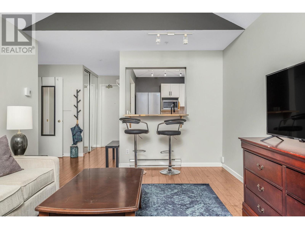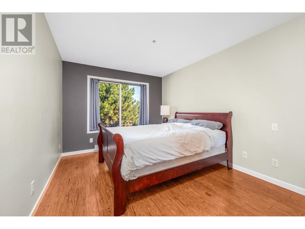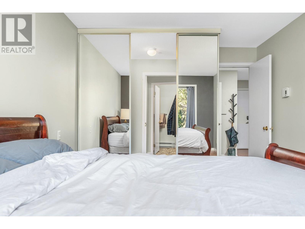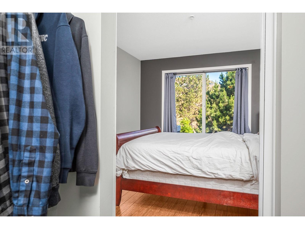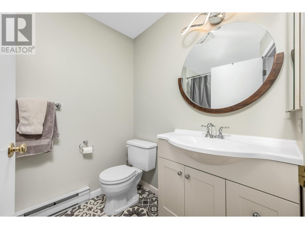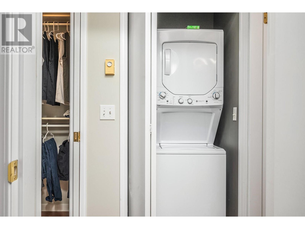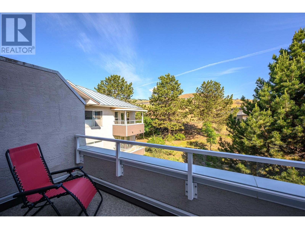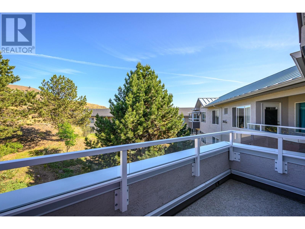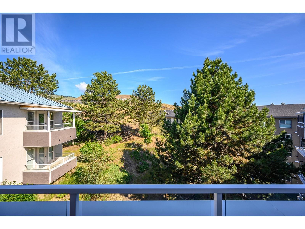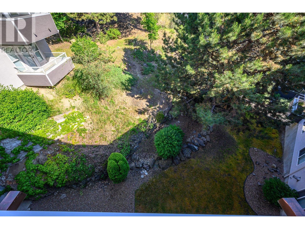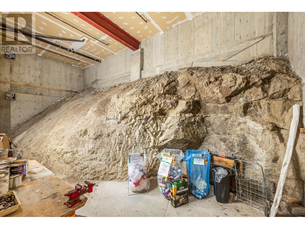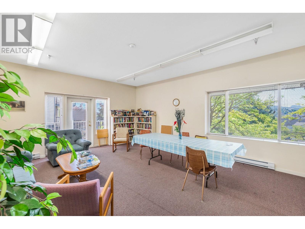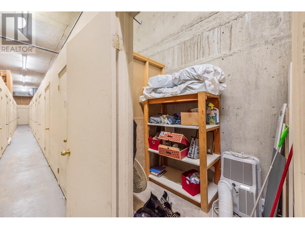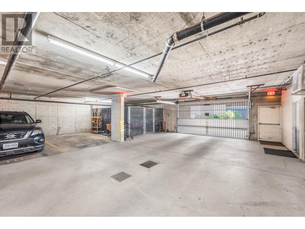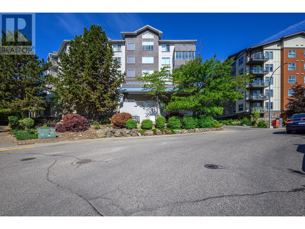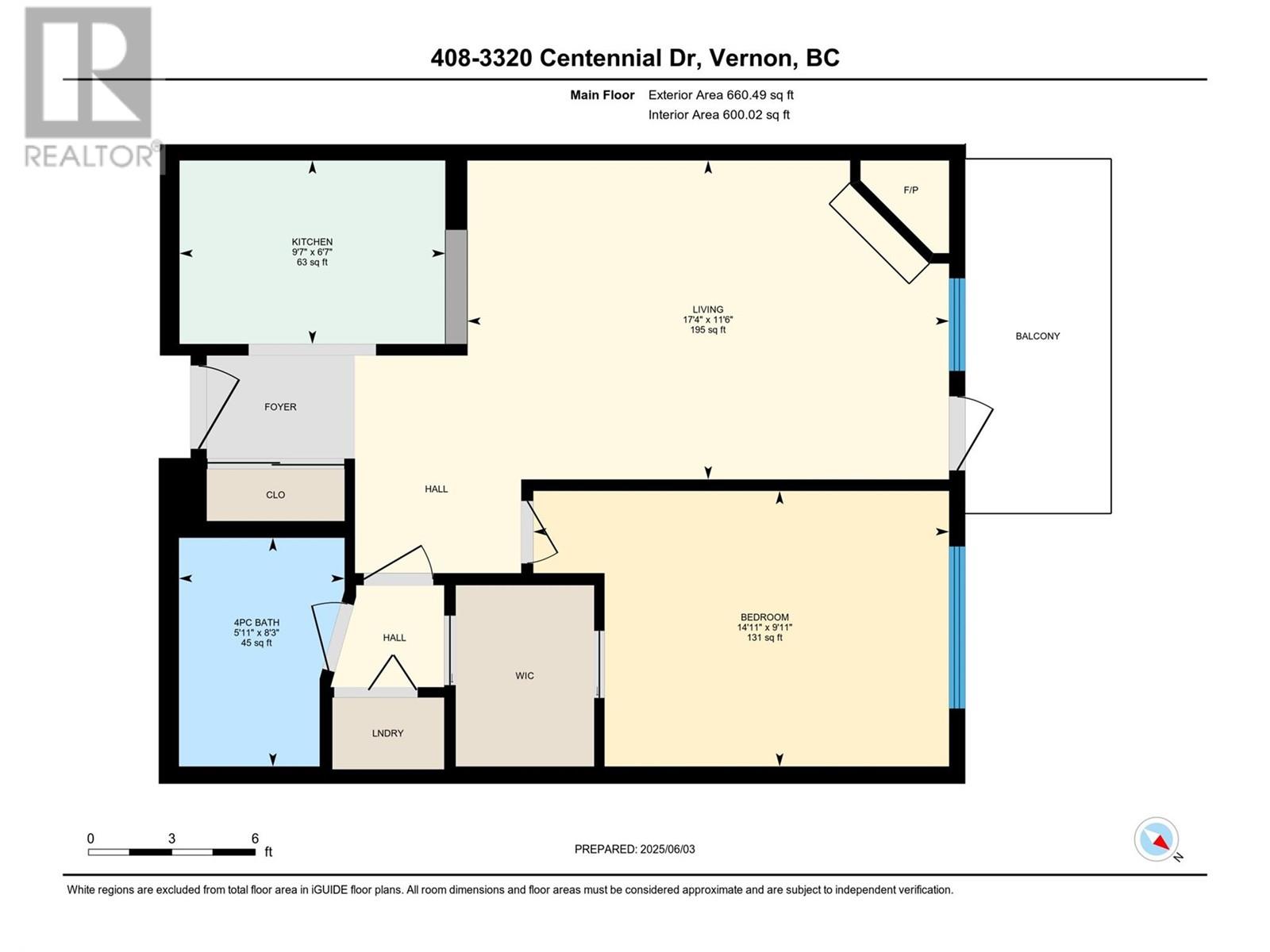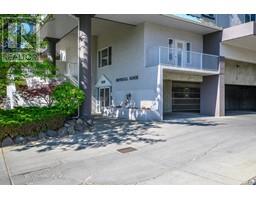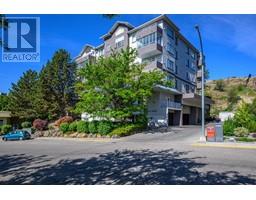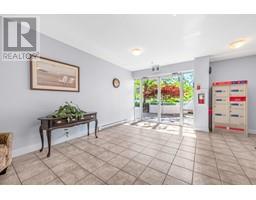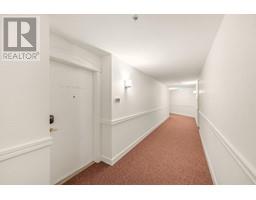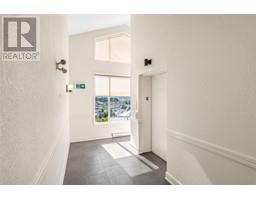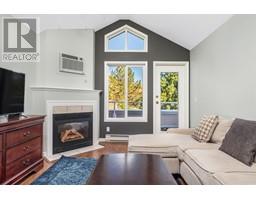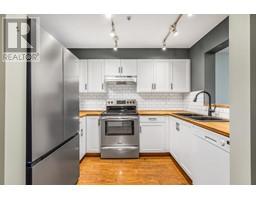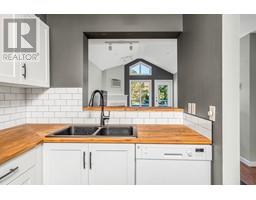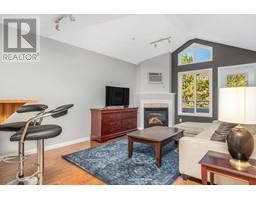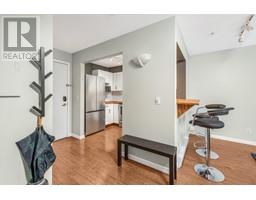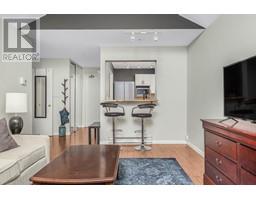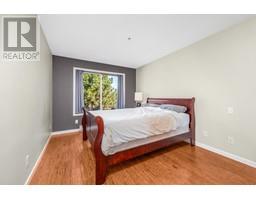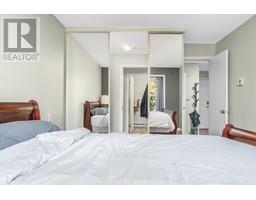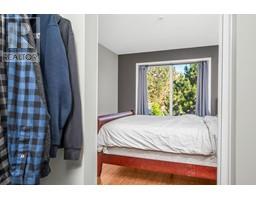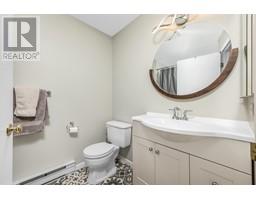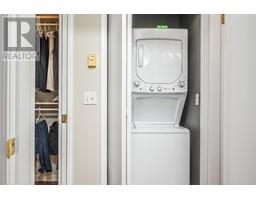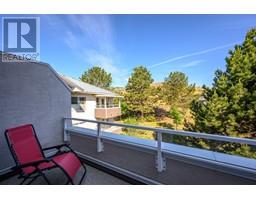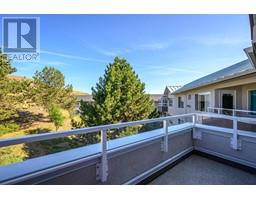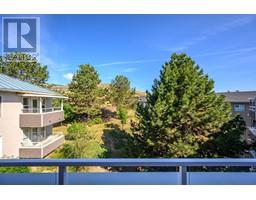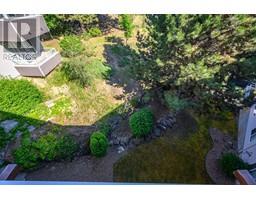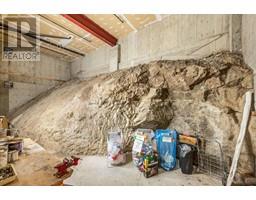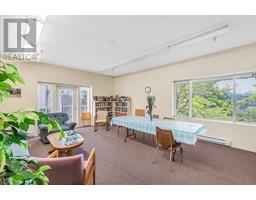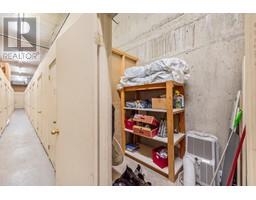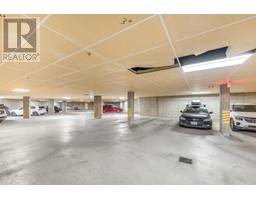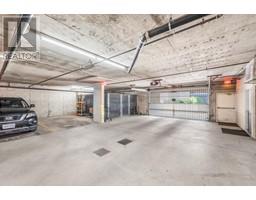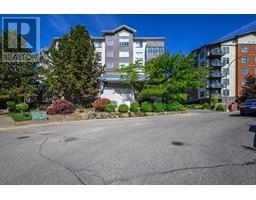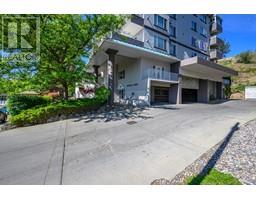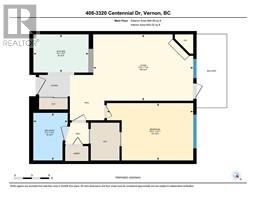3320 Centennial Drive Unit# 408 Vernon, British Columbia V1T 9M4
$265,000Maintenance, Reserve Fund Contributions, Heat, Insurance, Ground Maintenance, Property Management, Other, See Remarks, Sewer, Waste Removal, Water
$387.84 Monthly
Maintenance, Reserve Fund Contributions, Heat, Insurance, Ground Maintenance, Property Management, Other, See Remarks, Sewer, Waste Removal, Water
$387.84 MonthlyThe best ever 660 sq ft one bedroom top floor unit! Overlooking the trails of Becker Park, this unit is quiet and peaceful, yet a stone's throw from all the activity of downtown. Vaulted ceilings and a generous 5'x12' deck. Imperial Ridge has gone through some excellent building renovations, starting in 2022 with the upper parkade, building envelope remediation (some decks, windows and stucco) and just this year, the upgrade of the elevator and hallway carpeting, lighting and paint. During the major renovation the deck of this unit was one of the ones that had the railings replaced and the sub floor and duradeck flooring on the deck replaced. In the Unit - vinyl flooring throughout. New stacking washer dryer and fridge just 2 years old. Baseboard heating - cheap to run! Newly painted and kitchen facelift! One parking stall in the upper parkade (marked as #205 but # will change to 204). Massive storage locker 6'x6.5' #10. (id:27818)
Property Details
| MLS® Number | 10350755 |
| Property Type | Single Family |
| Neigbourhood | City of Vernon |
| Community Name | Imperial Ridge |
| Community Features | Rentals Allowed |
| Parking Space Total | 1 |
| Storage Type | Storage, Locker |
Building
| Bathroom Total | 1 |
| Bedrooms Total | 1 |
| Amenities | Party Room, Storage - Locker |
| Appliances | Refrigerator, Dishwasher, Oven - Electric, Microwave, Washer/dryer Stack-up |
| Architectural Style | Other |
| Constructed Date | 1995 |
| Cooling Type | Wall Unit |
| Exterior Finish | Stucco |
| Fireplace Fuel | Gas |
| Fireplace Present | Yes |
| Fireplace Type | Unknown |
| Flooring Type | Vinyl |
| Heating Type | Baseboard Heaters |
| Roof Material | Metal |
| Roof Style | Unknown |
| Stories Total | 1 |
| Size Interior | 660 Sqft |
| Type | Apartment |
| Utility Water | Municipal Water |
Parking
| Surfaced |
Land
| Acreage | No |
| Sewer | Municipal Sewage System |
| Size Total Text | Under 1 Acre |
| Zoning Type | Residential |
Rooms
| Level | Type | Length | Width | Dimensions |
|---|---|---|---|---|
| Main Level | 4pc Bathroom | 8'3'' x 5'11'' | ||
| Main Level | Primary Bedroom | 9'11'' x 14'11'' | ||
| Main Level | Living Room | 11'6'' x 17'4'' | ||
| Main Level | Kitchen | 6'7'' x 9'7'' |
https://www.realtor.ca/real-estate/28431632/3320-centennial-drive-unit-408-vernon-city-of-vernon
Interested?
Contact us for more information
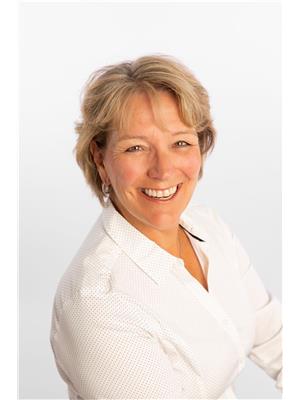
Carla Dahlen
Personal Real Estate Corporation
carla@carladahlen.com/
https://www.facebook.com/Carla.Dahlen
https://www.instagram.com/carladahlen1/

3405 27 St
Vernon, British Columbia V1T 4W8
(250) 549-2103
(250) 549-2106
https://thebchomes.com/
