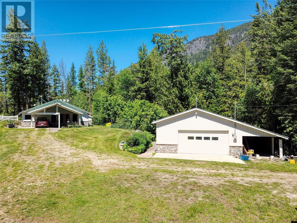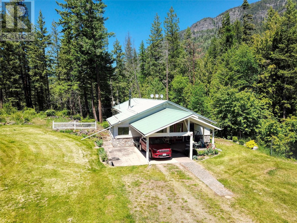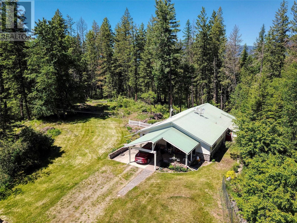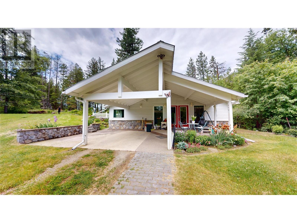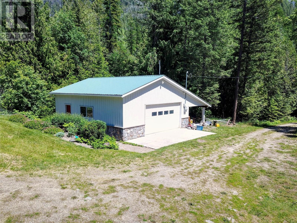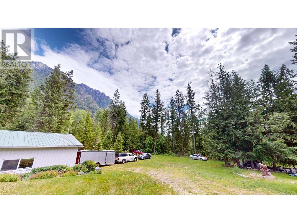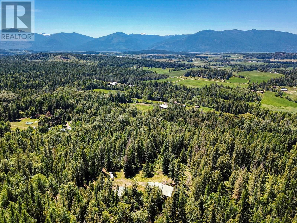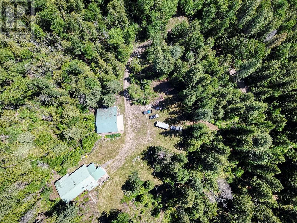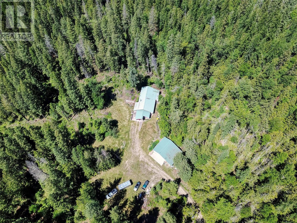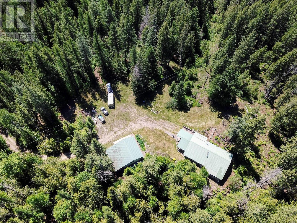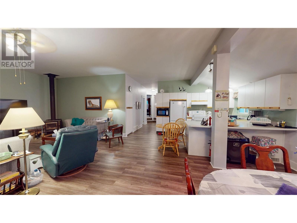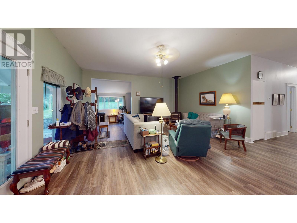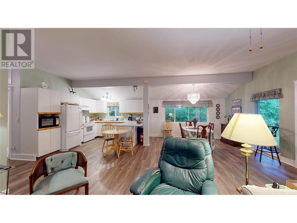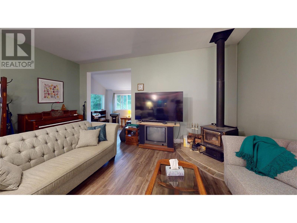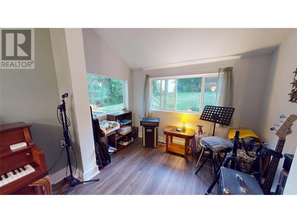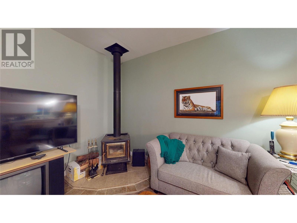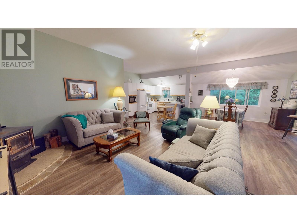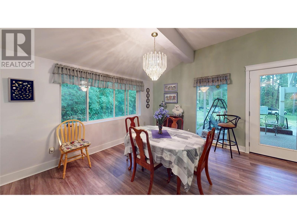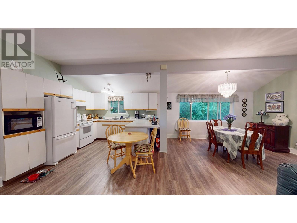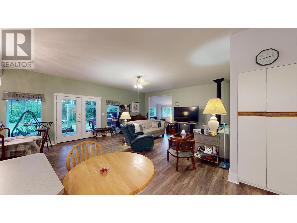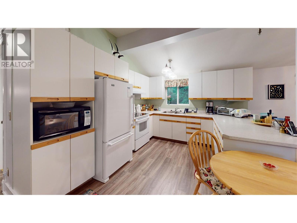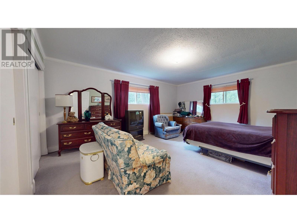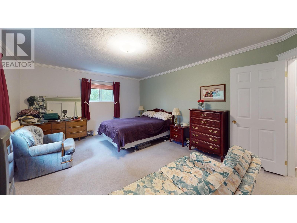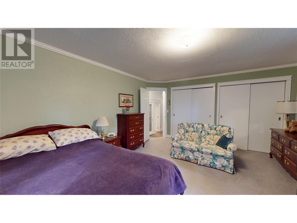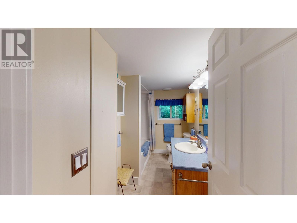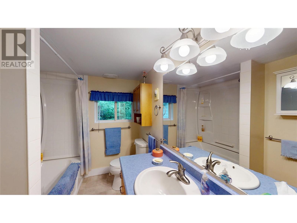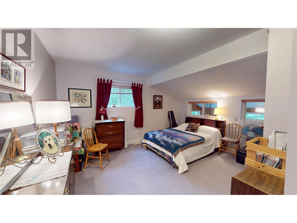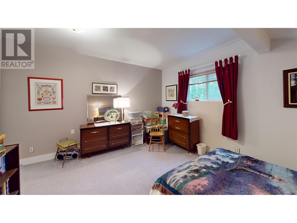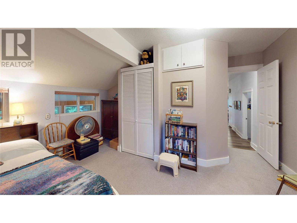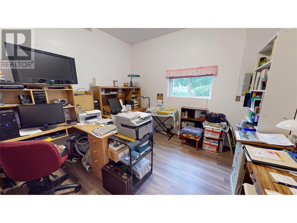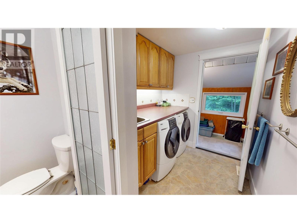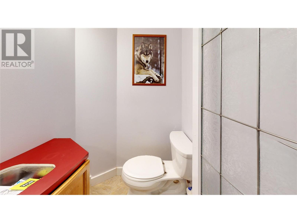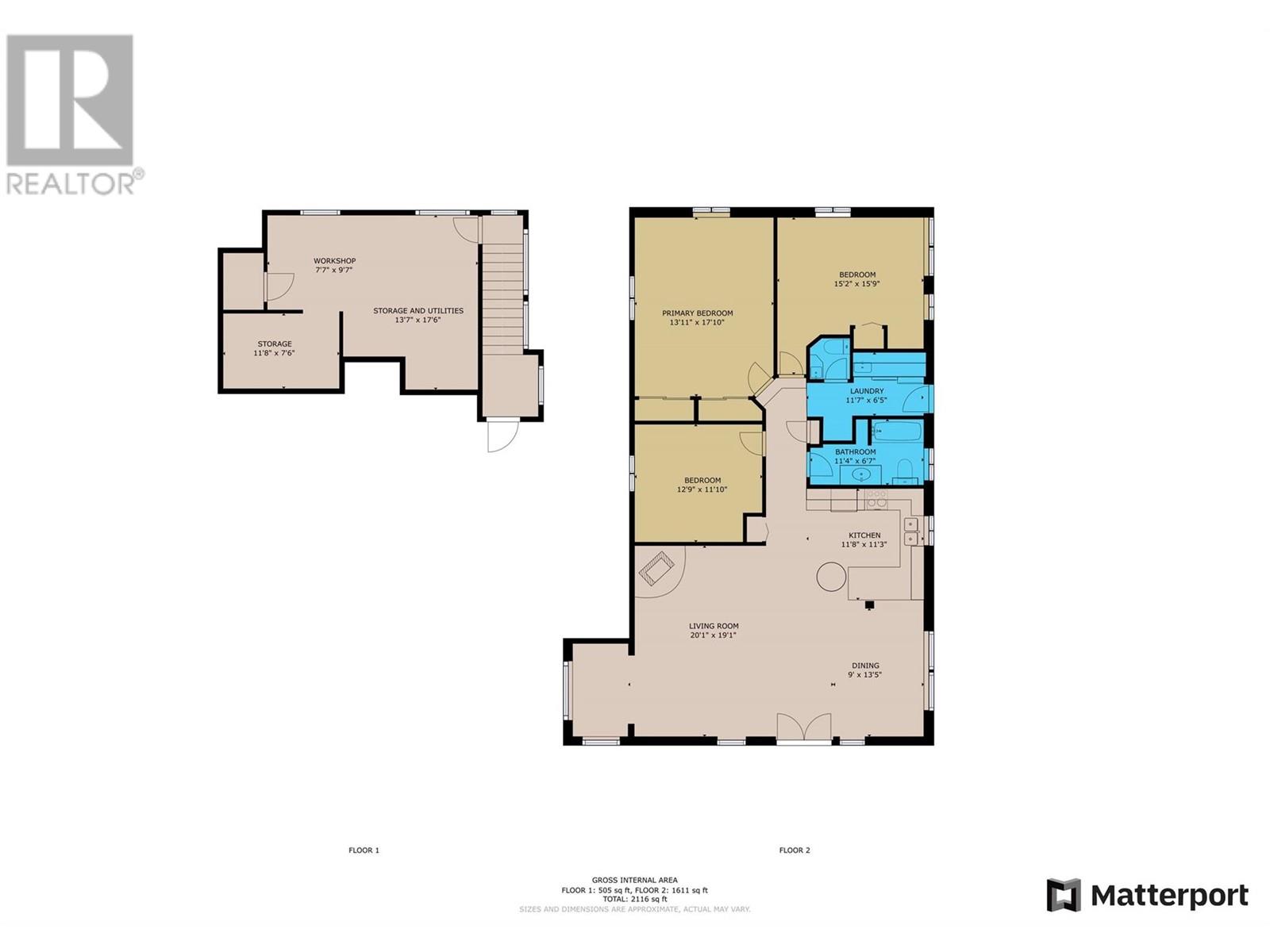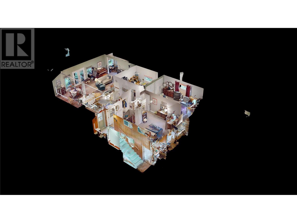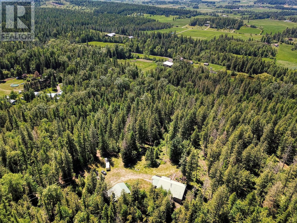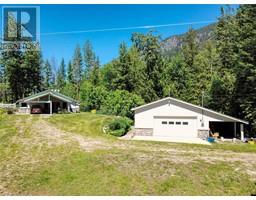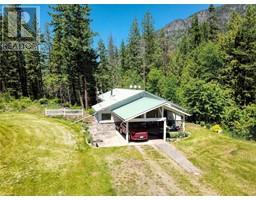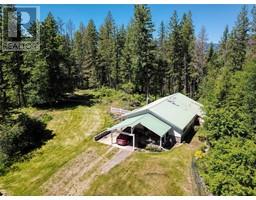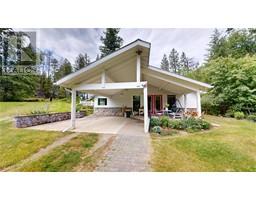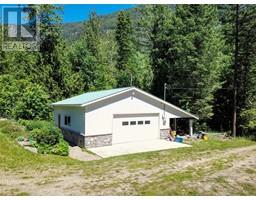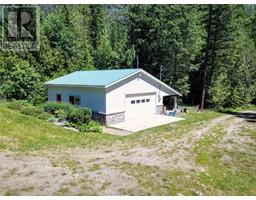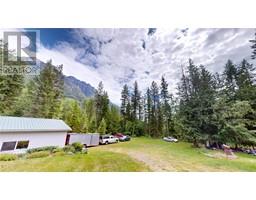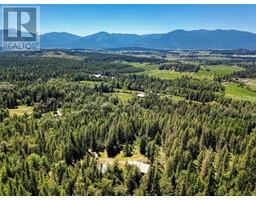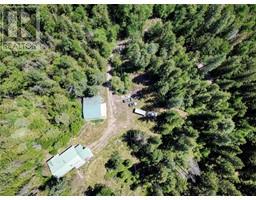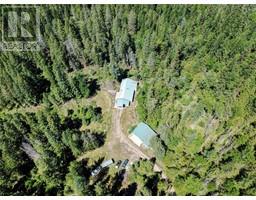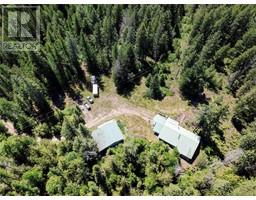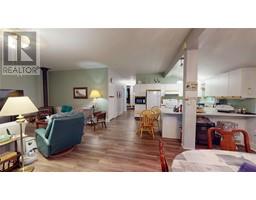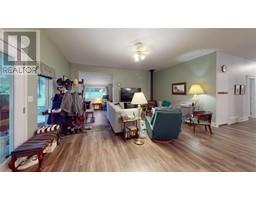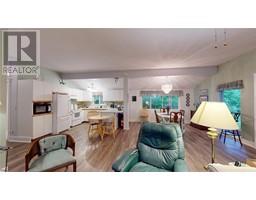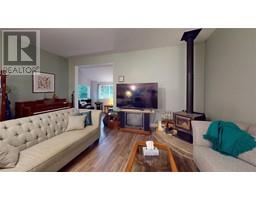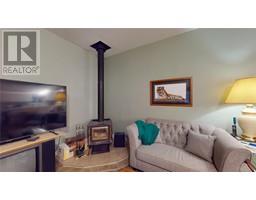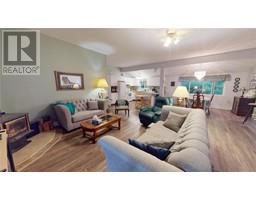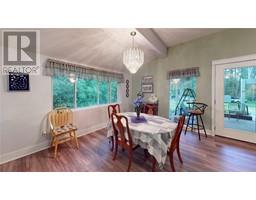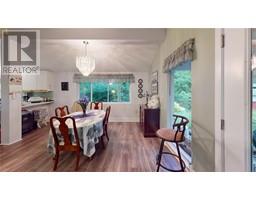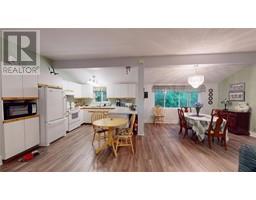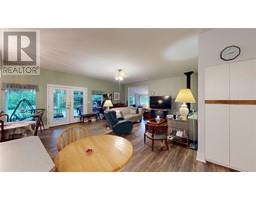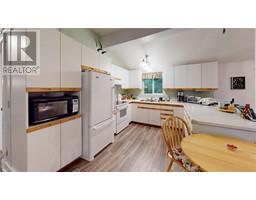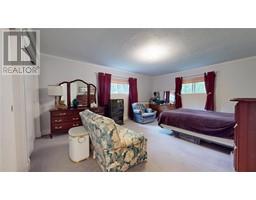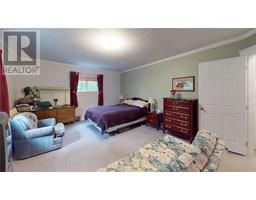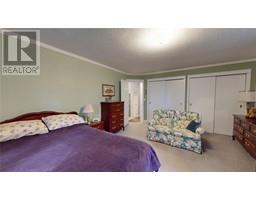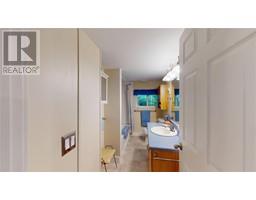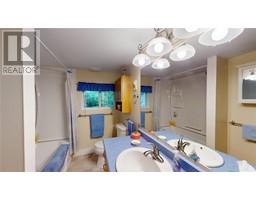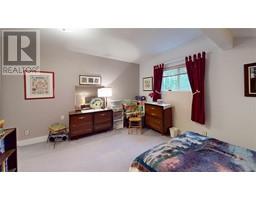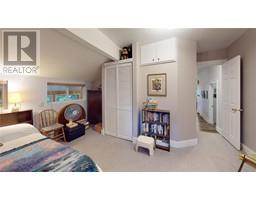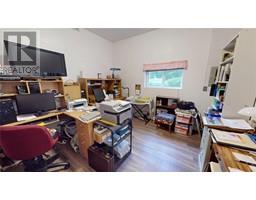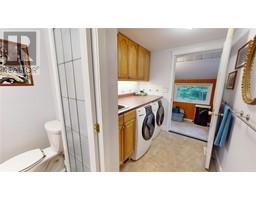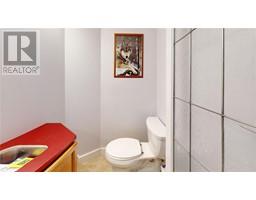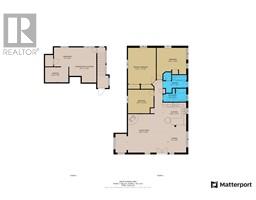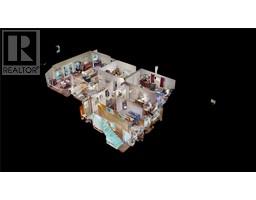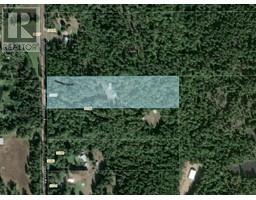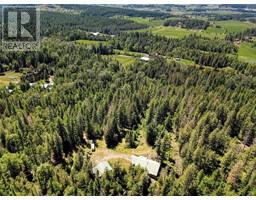3320 Jackson Road Canyon, British Columbia V0B 1C1
$694,000
Welcome to your private 10 acre rural sanctuary in beautiful Canyon, BC! Located in an open space amidst the mature forest, 3320 Jackson Road offers a one-of-a-kind retreat atmosphere. Year round, you’ll be inspired by the unique views of the Skimmerhorn Mountains. The property features an easy-care one-level 3 bed, 1.5 bath home offering comfort, convenience, and versatility. The open-plan layout features vaulted ceilings and an airy, welcoming feel throughout. Enjoy nature at your doorstep and take in the views from the covered patio, ideal for relaxing or entertaining. Plus, the entry carport provides for easy level access. Recent updates include a high-efficiency furnace w/central air (2023) ensuring year-round comfort, plus a certified wood stove to provide extra warmth and backup heating through the colder months. Other updates include: 200 amp electrical, flooring (2019), laundry & bath refresh (2008-2010) plus a new septic tank (2018).For the hobbyist or tradesperson,there’s plenty of room for tools and creative projects in the large 2007 detached shop with 10-foot ceilings and 100 amp service. Tucked away on a quiet no thru road, this property offers privacy and natural beauty, yet it is only minutes from Canyon's store, elementary school, and Creston’s full range of amenities including shopping, dining, and award-winning recreation centre. This rare property is a perfect blend of rural tranquility and modern ease. Be sure to call to book a viewing today! (id:27818)
Property Details
| MLS® Number | 10349938 |
| Property Type | Single Family |
| Neigbourhood | Lister |
| Community Features | Pets Allowed |
| Parking Space Total | 2 |
Building
| Bathroom Total | 2 |
| Bedrooms Total | 3 |
| Appliances | Refrigerator, Dryer, Range - Electric, Washer |
| Architectural Style | Ranch |
| Basement Type | Partial |
| Constructed Date | 1992 |
| Construction Style Attachment | Detached |
| Cooling Type | Central Air Conditioning |
| Exterior Finish | Other |
| Fireplace Present | Yes |
| Fireplace Type | Free Standing Metal |
| Flooring Type | Carpeted, Vinyl |
| Half Bath Total | 1 |
| Heating Fuel | Electric, Wood |
| Heating Type | Forced Air, Stove |
| Roof Material | Metal |
| Roof Style | Unknown |
| Stories Total | 1 |
| Size Interior | 1611 Sqft |
| Type | House |
| Utility Water | Licensed, Spring |
Parking
| Carport | |
| Detached Garage | 2 |
| R V | 2 |
Land
| Acreage | Yes |
| Sewer | Septic Tank |
| Size Irregular | 9.88 |
| Size Total | 9.88 Ac|5 - 10 Acres |
| Size Total Text | 9.88 Ac|5 - 10 Acres |
| Zoning Type | Unknown |
Rooms
| Level | Type | Length | Width | Dimensions |
|---|---|---|---|---|
| Basement | Workshop | 17'6'' x 13'7'' | ||
| Basement | Workshop | 9'7'' x 7'7'' | ||
| Basement | Storage | 11'8'' x 7'6'' | ||
| Main Level | Laundry Room | 11'7'' x 6'5'' | ||
| Main Level | Partial Bathroom | Measurements not available | ||
| Main Level | Full Bathroom | Measurements not available | ||
| Main Level | Bedroom | 12'9'' x 11'10'' | ||
| Main Level | Bedroom | 15'9'' x 15'2'' | ||
| Main Level | Primary Bedroom | 17'10'' x 13'11'' | ||
| Main Level | Dining Room | 13'5'' x 9'0'' | ||
| Main Level | Kitchen | 11'8'' x 11'3'' | ||
| Main Level | Living Room | 20'1'' x 19'1'' |
https://www.realtor.ca/real-estate/28427744/3320-jackson-road-canyon-lister
Interested?
Contact us for more information

Lee Johnson
www.crestonrealtor.ca/

1415 Canyon Street,
Creston, British Columbia V0B 1G0
(250) 480-3000
www.fairrealty.com/
