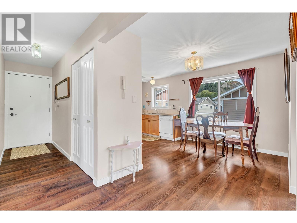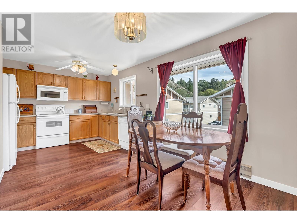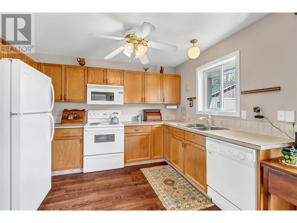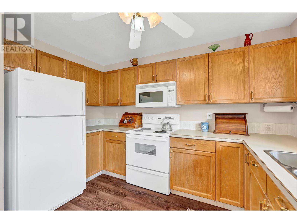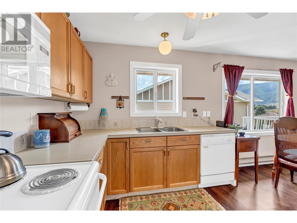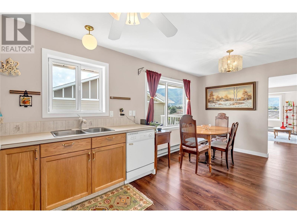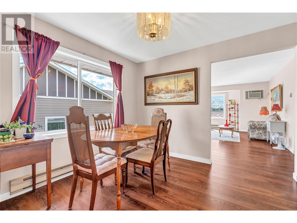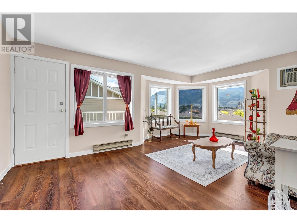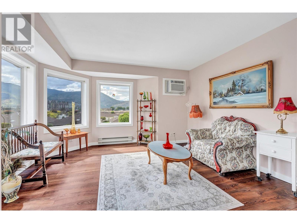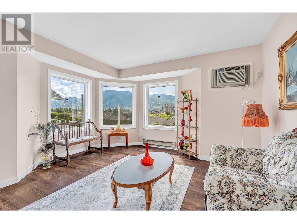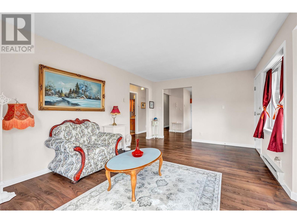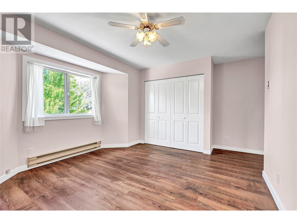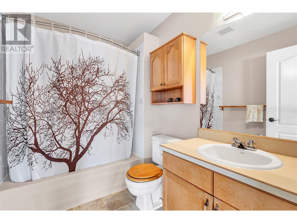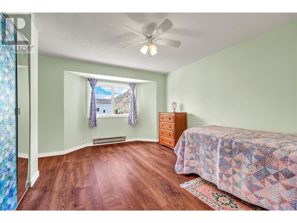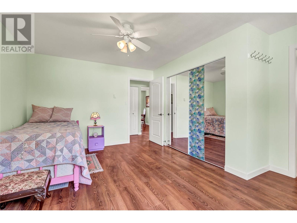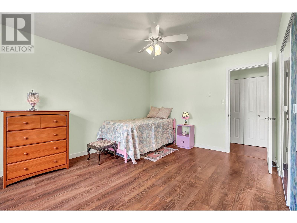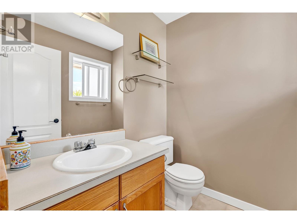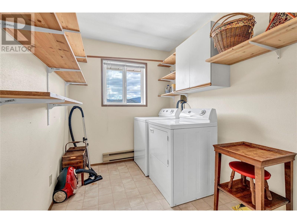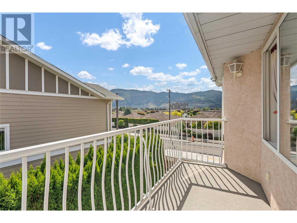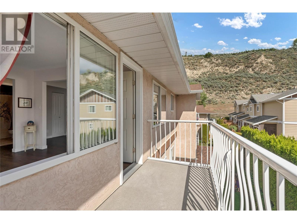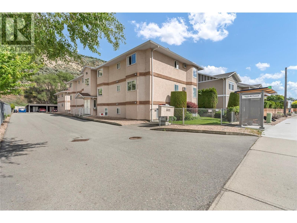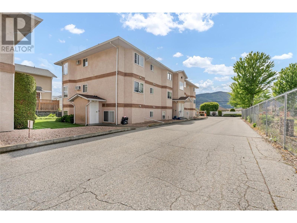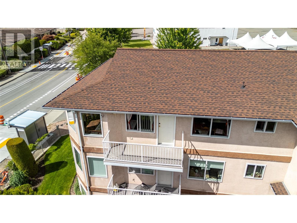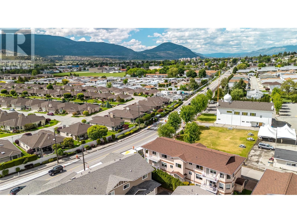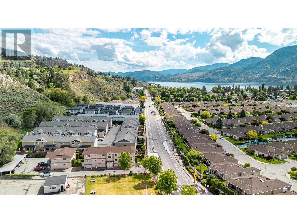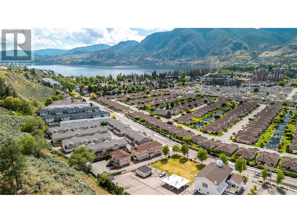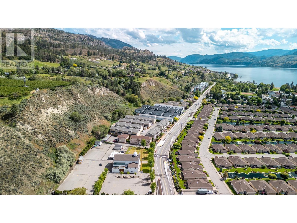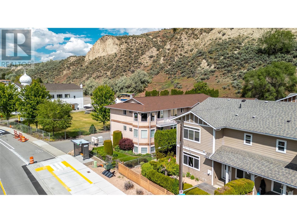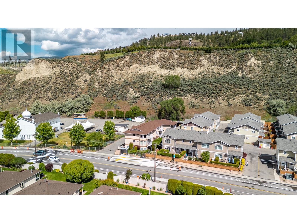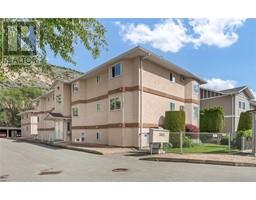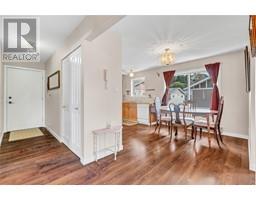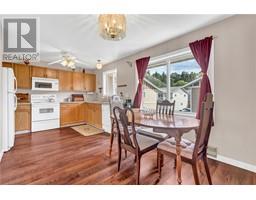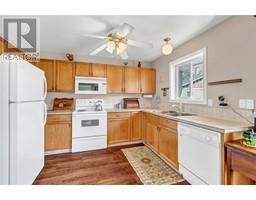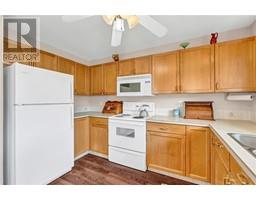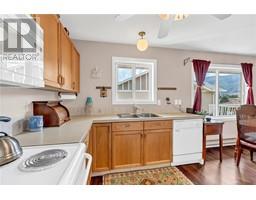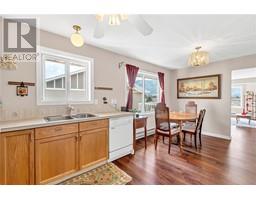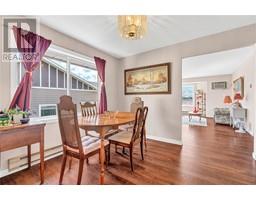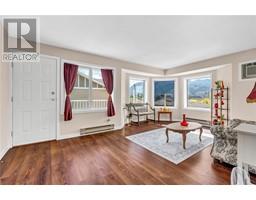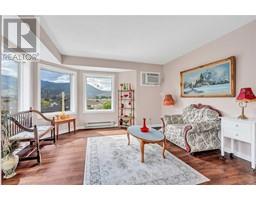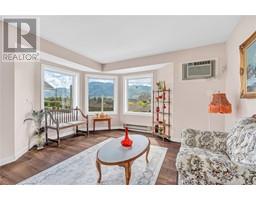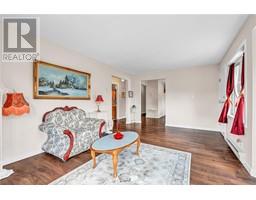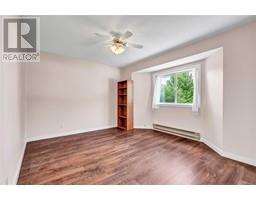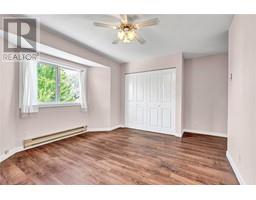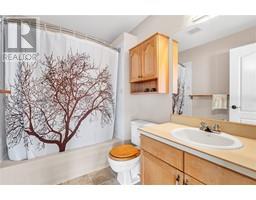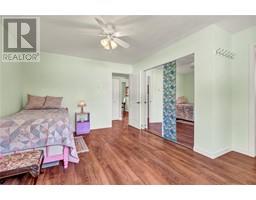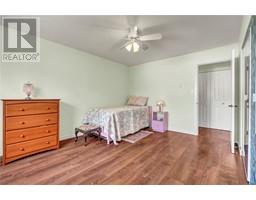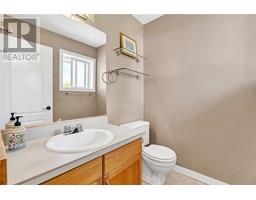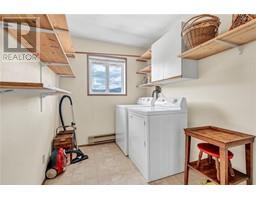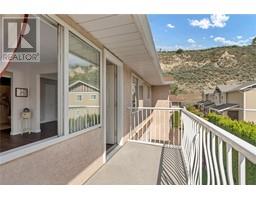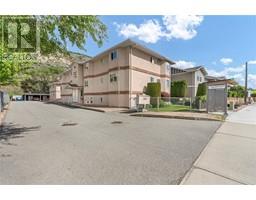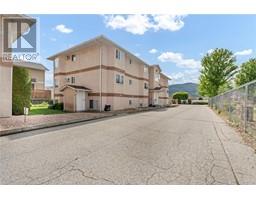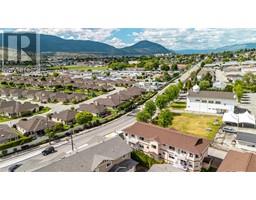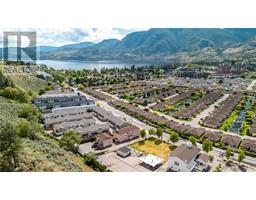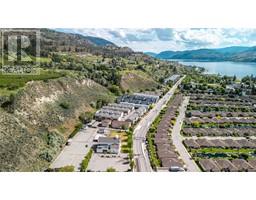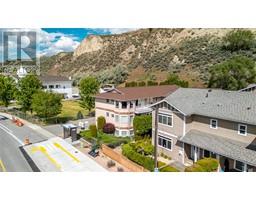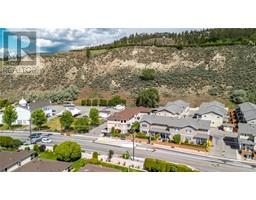3322 South Main Street Unit# 5 Penticton, British Columbia V2A 5J6
$345,000Maintenance,
$325 Monthly
Maintenance,
$325 MonthlyTop-Floor Corner Gem Just Steps from Skaha Lake! This sun-drenched, southwest corner suite perfectly positioned in the heart of Penticton’s sought-after south end. This bright and airy two-bedroom, two-bathroom home offers a spacious layout with room to breathe. Enjoy the generous kitchen and dining space, and a south-facing deck ideal for morning coffee or winding down with a glass of local wine. The primary bedroom includes a convenient two-piece ensuite, and both bedrooms are well-sized with great natural light. You'll appreciate the added value of two parking spots (one covered) and a storage locker. Just a short stroll to Skaha Lake, parks, and local shopping — this is relaxed Okanagan living at its best. No age restrictions and pets welcome (with restrictions). Whether you're starting out, downsizing, or looking for a smart investment, this one checks all the boxes. (id:27818)
Property Details
| MLS® Number | 10349645 |
| Property Type | Single Family |
| Neigbourhood | Wiltse/Valleyview |
| Community Name | Cottonwood Manor |
| Amenities Near By | Airport, Schools, Shopping |
| Community Features | Pets Allowed |
| Parking Space Total | 2 |
| Storage Type | Storage, Locker |
| View Type | Mountain View |
Building
| Bathroom Total | 2 |
| Bedrooms Total | 2 |
| Appliances | Range, Refrigerator, Dishwasher, Dryer, Microwave, Washer |
| Architectural Style | Other |
| Constructed Date | 1991 |
| Cooling Type | Wall Unit |
| Exterior Finish | Stucco |
| Flooring Type | Laminate |
| Half Bath Total | 1 |
| Heating Fuel | Electric |
| Heating Type | Baseboard Heaters |
| Roof Material | Asphalt Shingle |
| Roof Style | Unknown |
| Stories Total | 1 |
| Size Interior | 1125 Sqft |
| Type | Apartment |
| Utility Water | Municipal Water |
Parking
| Covered |
Land
| Acreage | No |
| Land Amenities | Airport, Schools, Shopping |
| Sewer | Municipal Sewage System |
| Size Total Text | Under 1 Acre |
| Zoning Type | Unknown |
Rooms
| Level | Type | Length | Width | Dimensions |
|---|---|---|---|---|
| Main Level | Primary Bedroom | 13'6'' x 15'2'' | ||
| Main Level | Living Room | 18'10'' x 13'3'' | ||
| Main Level | Laundry Room | 10'1'' x 6'10'' | ||
| Main Level | Kitchen | 11'7'' x 8'10'' | ||
| Main Level | 2pc Ensuite Bath | Measurements not available | ||
| Main Level | Dining Room | 8'10'' x 11'7'' | ||
| Main Level | Bedroom | 15'1'' x 5'0'' | ||
| Main Level | 4pc Bathroom | Measurements not available |
https://www.realtor.ca/real-estate/28391878/3322-south-main-street-unit-5-penticton-wiltsevalleyview
Interested?
Contact us for more information
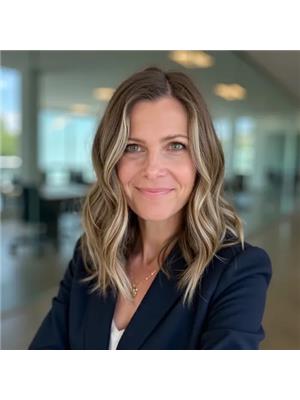
Teresa Braam
teresabraam.com/
13242 Victoria Road N
Summerland, British Columbia V0H 1Z0
(250) 490-6302
www.parkerproperty.ca/

