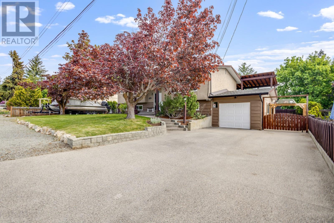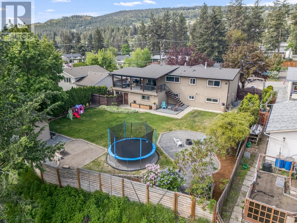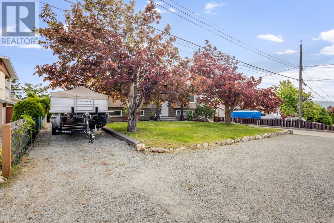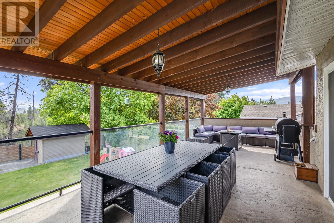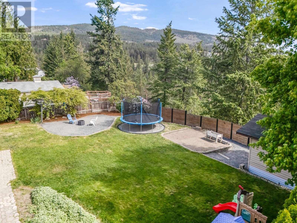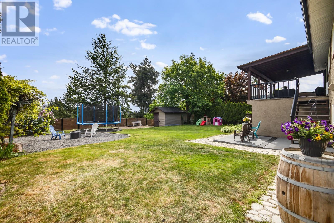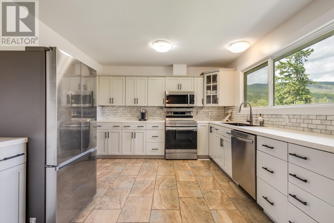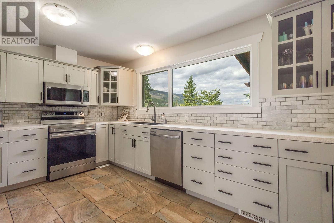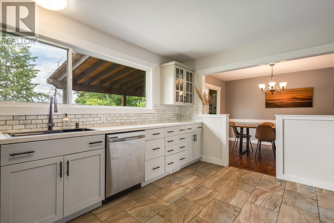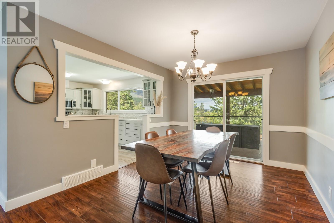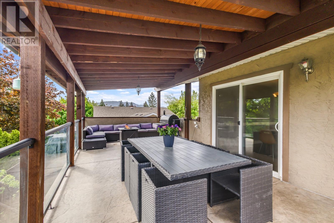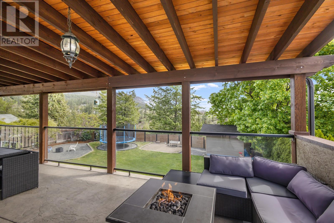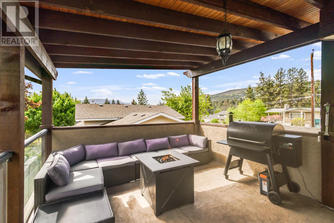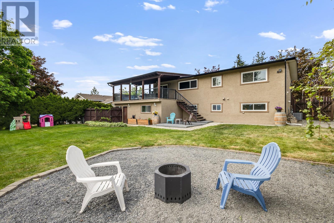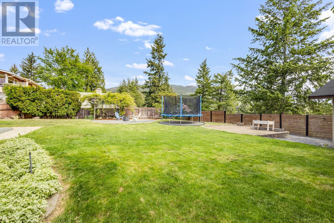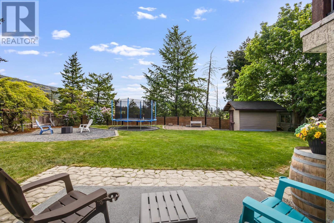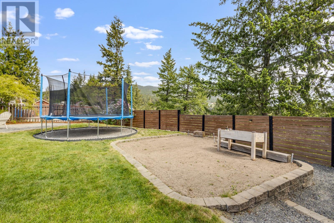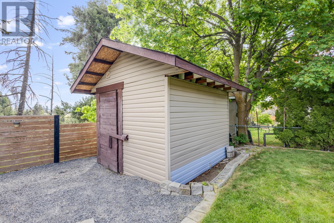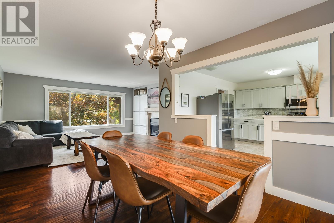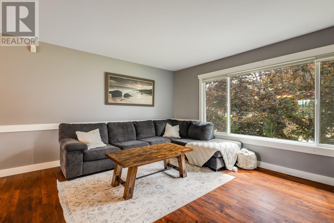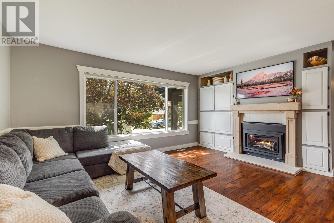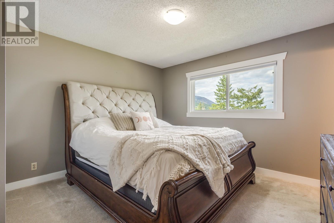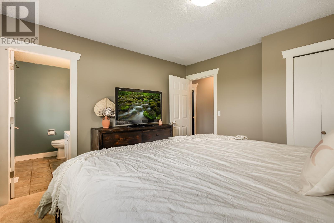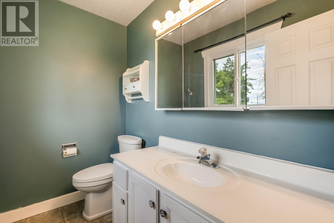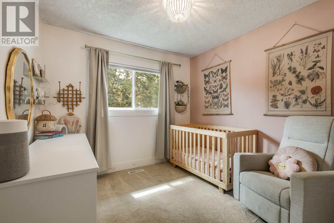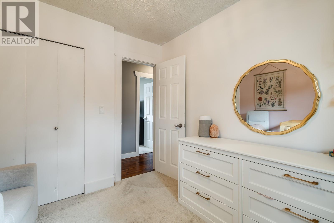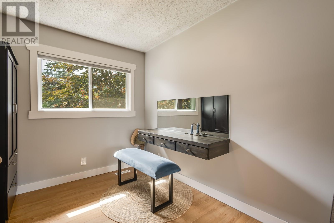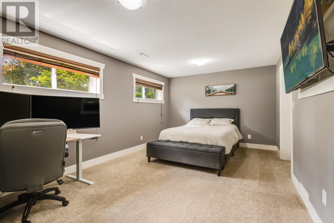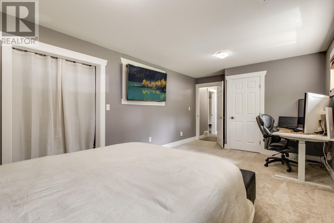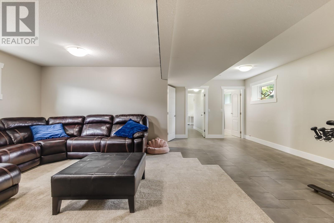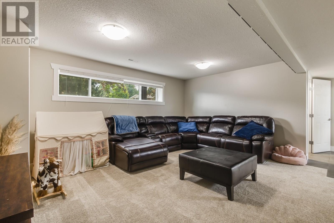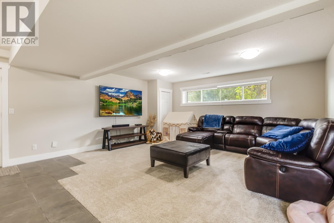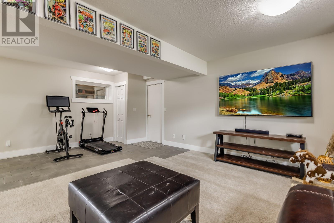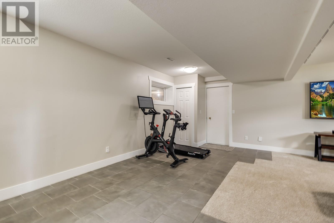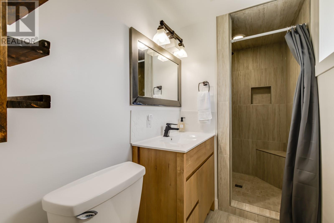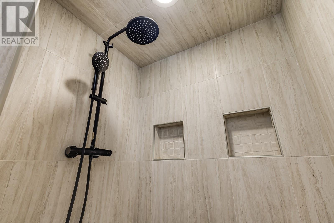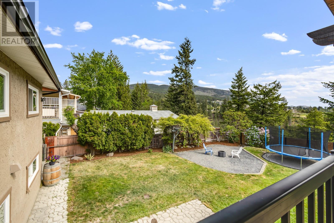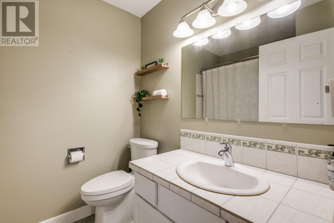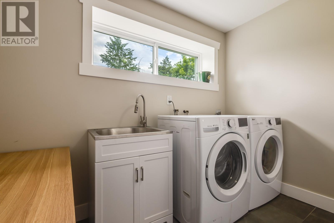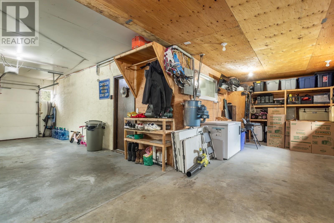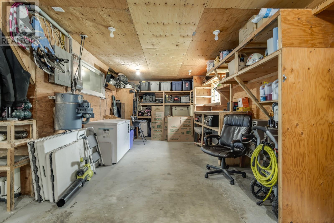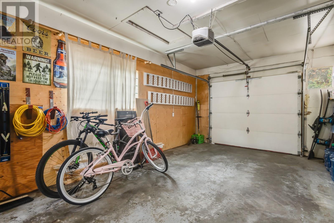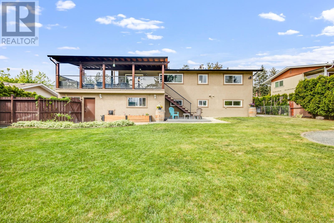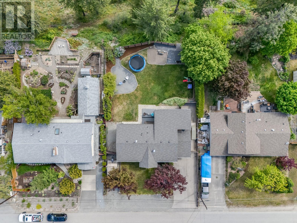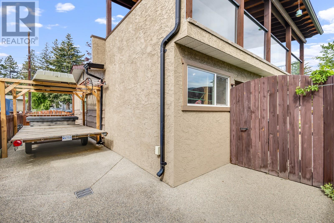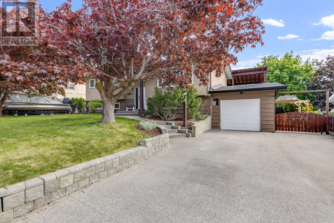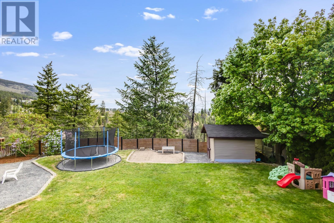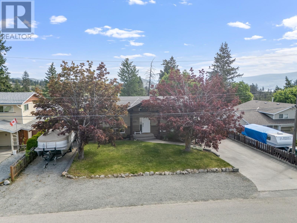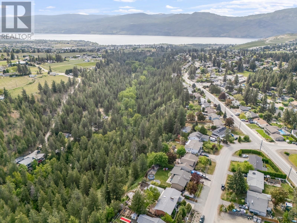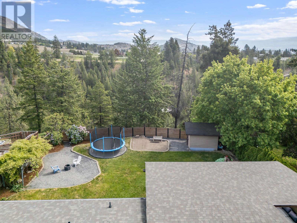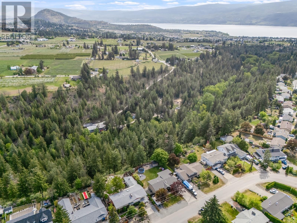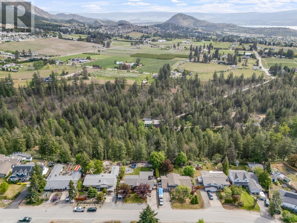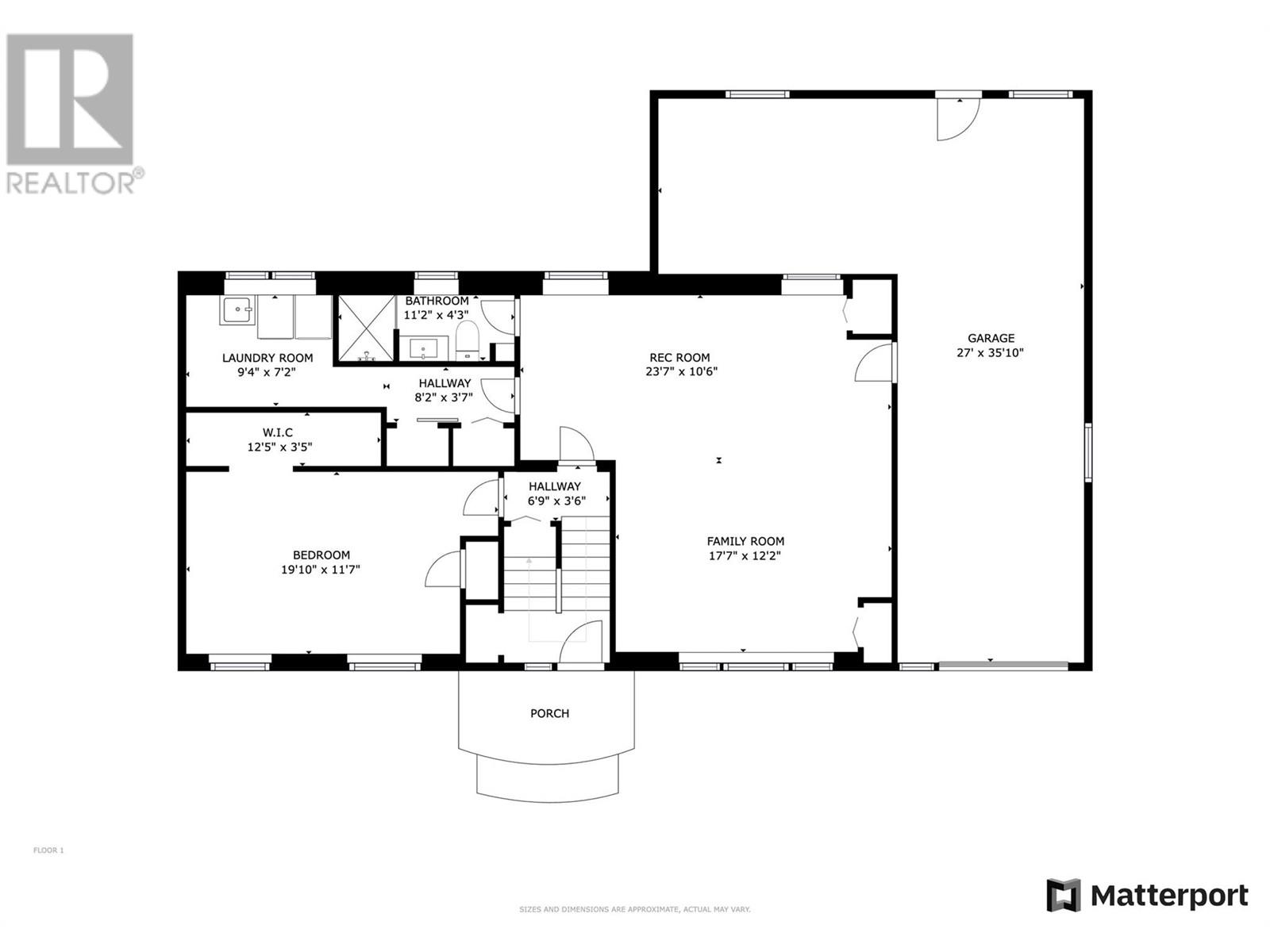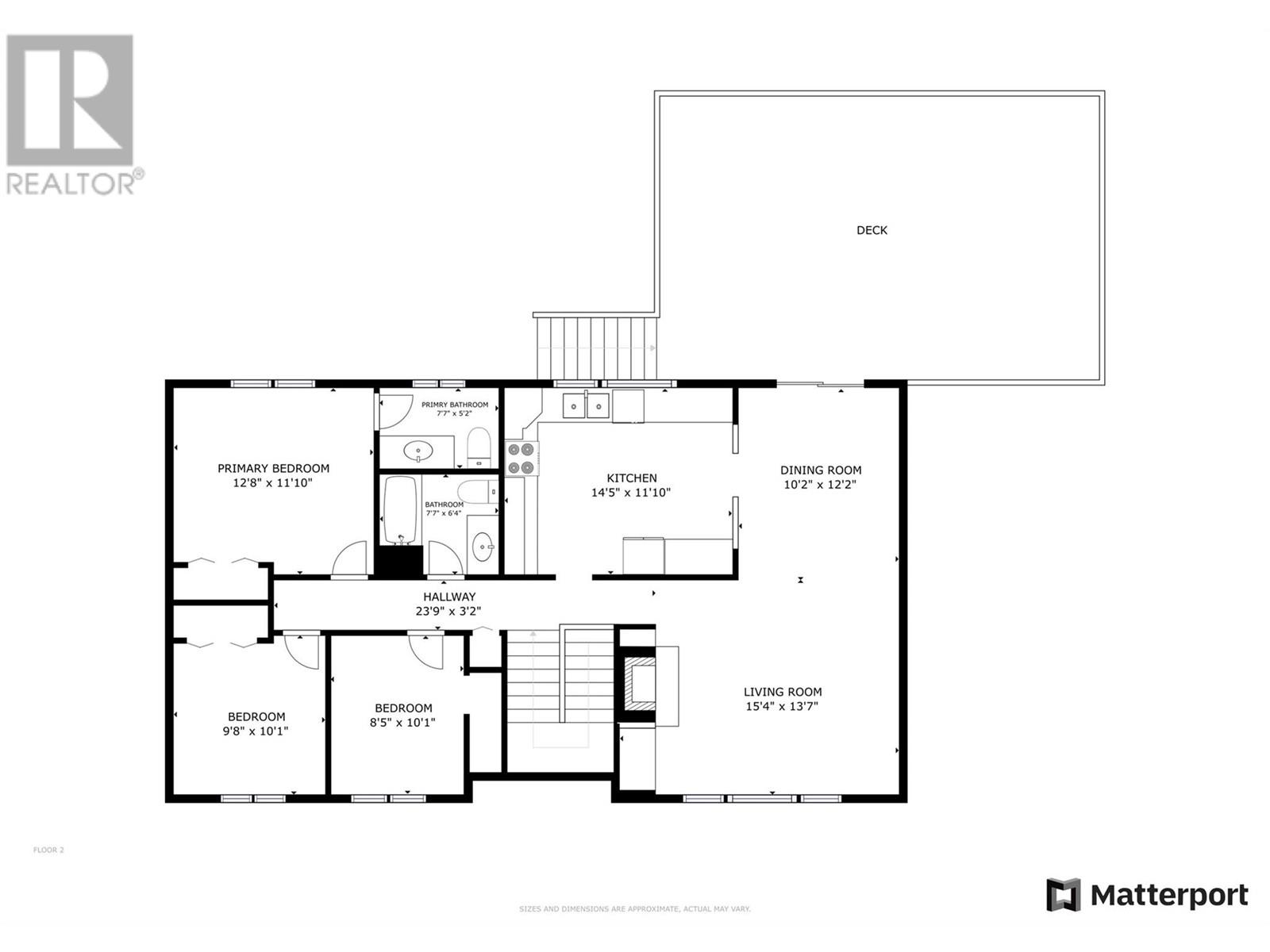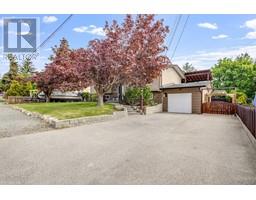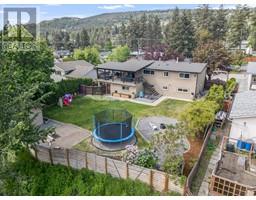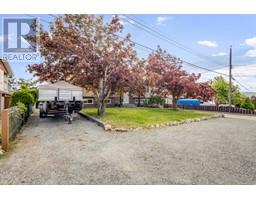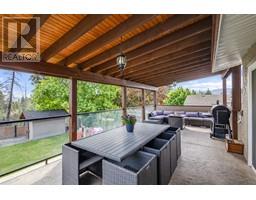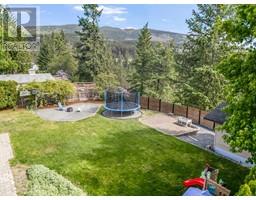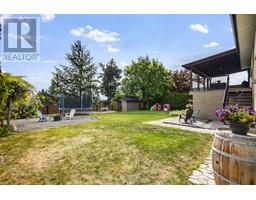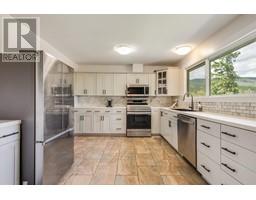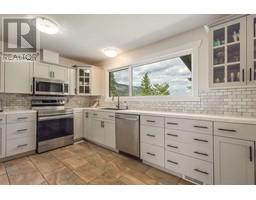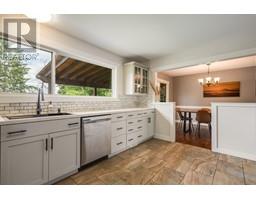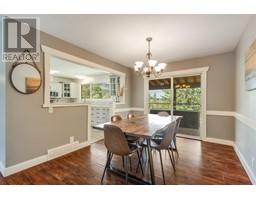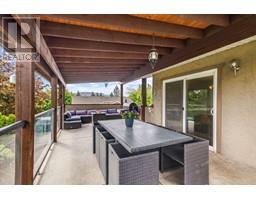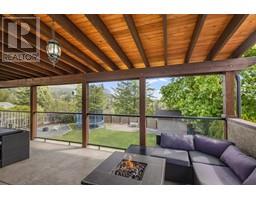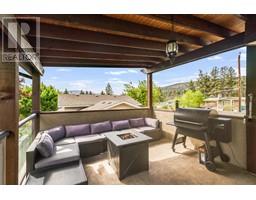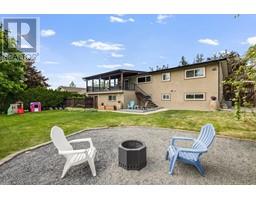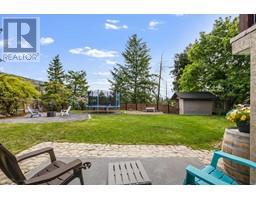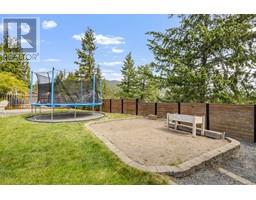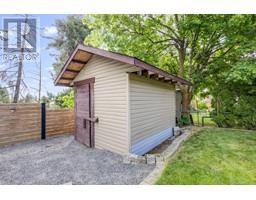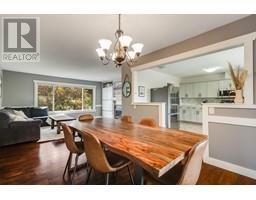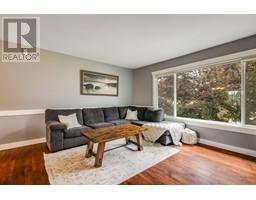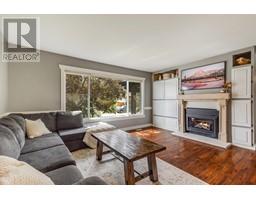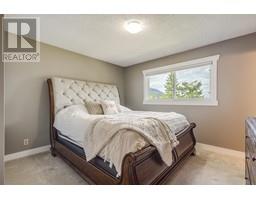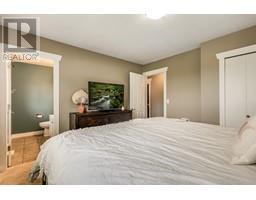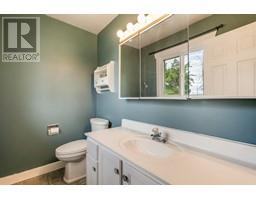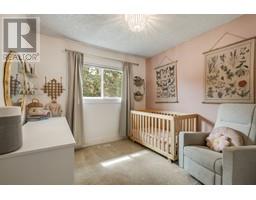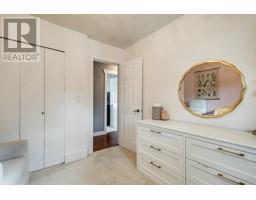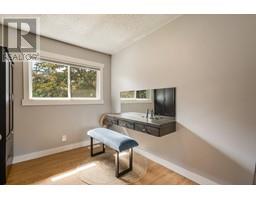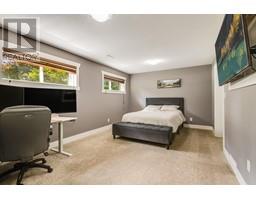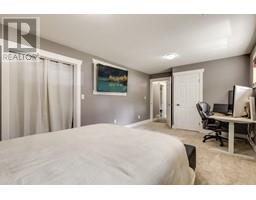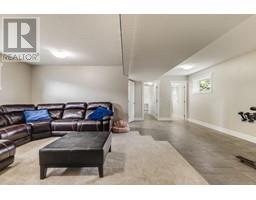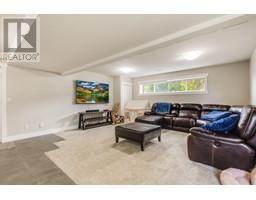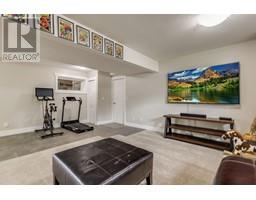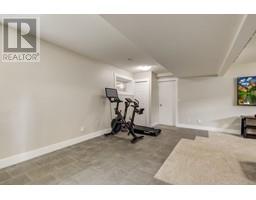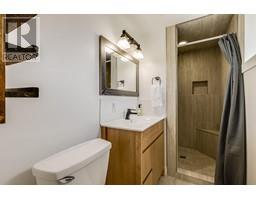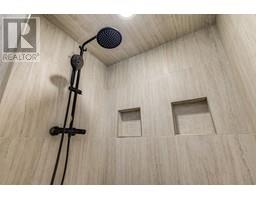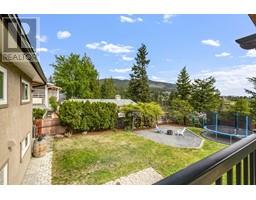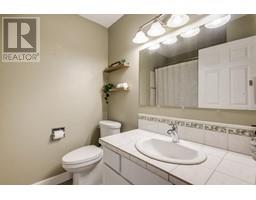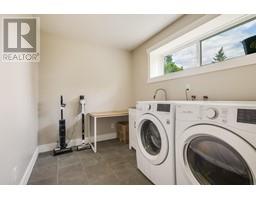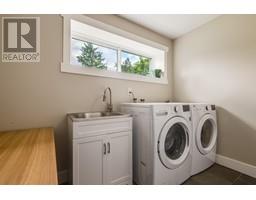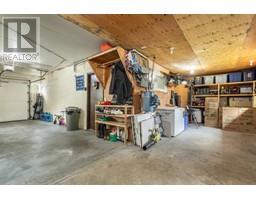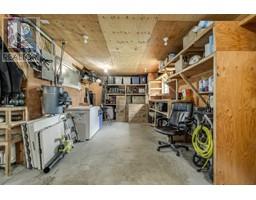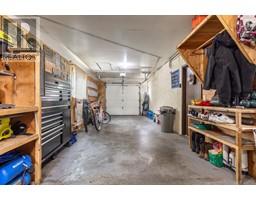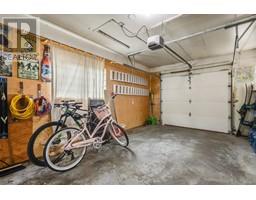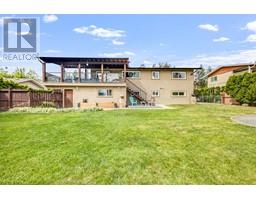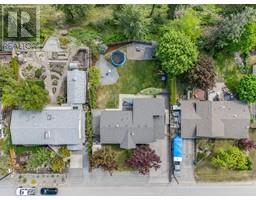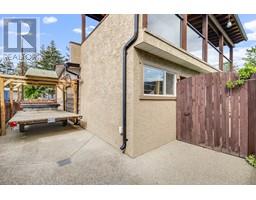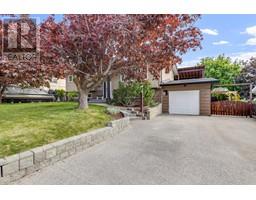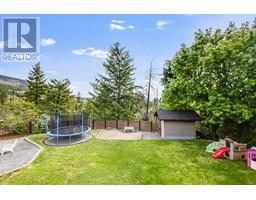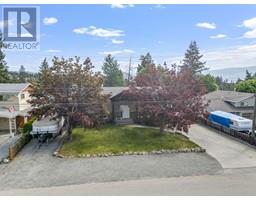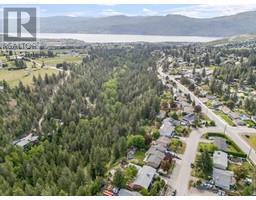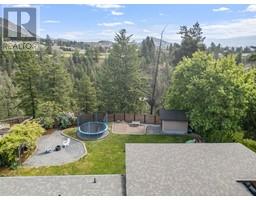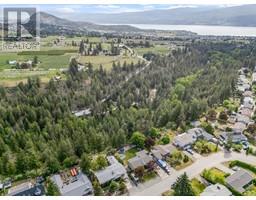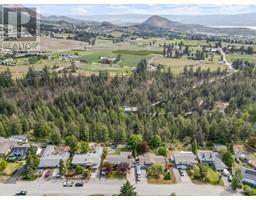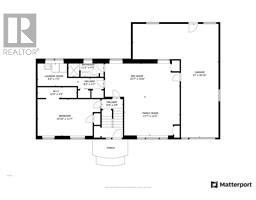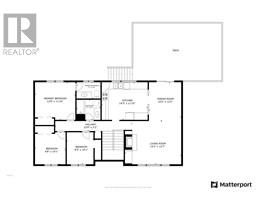3325 Mcgregor Road West Kelowna, British Columbia V4T 1G4
$825,000
PRICED $34,000 BELOW ASSESSED VALUE, this spacious and versatile 4 bed, 3 bath home sits on a 0.40-acre lot backing directly onto Glen Canyon Regional Park. Located in the quiet, family-friendly community of Glenrosa, this property offers a peaceful, private setting with direct access to nature right from your backyard. With over 2,250 sq.ft. of living space, the home features 3 bedrooms upstairs and 1 down—perfect for growing families or buyers seeking suite potential. The lower level offers great flexibility for extended family, a home office, or future income. Thoughtful updates over time include 1-year-old appliances, a 2023 hot water tank, and newer interior paint. The backyard is built for both relaxation and functionality, with a large lawn, patio with space for a hot tub, a cozy fire pit zone, and a storage shed. The tandem garage includes a rear section that could serve well as a workshop, and there’s ample room to park RVs, trailers, and additional vehicles. A solid opportunity to secure a large, park-adjacent lot in a growing area with convenient access to schools, trails, and amenities. Book your showing today! (id:27818)
Property Details
| MLS® Number | 10351227 |
| Property Type | Single Family |
| Neigbourhood | Glenrosa |
| Amenities Near By | Golf Nearby, Park, Recreation, Schools |
| Community Features | Family Oriented |
| Features | Level Lot, Private Setting, Treed |
| Parking Space Total | 10 |
| View Type | Ravine View, Mountain View, Valley View, View (panoramic) |
Building
| Bathroom Total | 3 |
| Bedrooms Total | 4 |
| Appliances | Range, Dishwasher, Dryer, Microwave, Oven, Washer |
| Constructed Date | 1974 |
| Construction Style Attachment | Detached |
| Cooling Type | Central Air Conditioning |
| Exterior Finish | Stucco, Wood Siding |
| Fire Protection | Controlled Entry |
| Fireplace Fuel | Gas |
| Fireplace Present | Yes |
| Fireplace Type | Unknown |
| Flooring Type | Carpeted, Hardwood, Laminate, Tile |
| Half Bath Total | 1 |
| Heating Type | Forced Air, See Remarks |
| Roof Material | Asphalt Shingle |
| Roof Style | Unknown |
| Stories Total | 2 |
| Size Interior | 2250 Sqft |
| Type | House |
| Utility Water | Municipal Water |
Parking
| See Remarks | |
| Attached Garage | 2 |
Land
| Access Type | Easy Access |
| Acreage | No |
| Fence Type | Fence |
| Land Amenities | Golf Nearby, Park, Recreation, Schools |
| Landscape Features | Landscaped, Level, Wooded Area |
| Sewer | Municipal Sewage System |
| Size Frontage | 80 Ft |
| Size Irregular | 0.4 |
| Size Total | 0.4 Ac|under 1 Acre |
| Size Total Text | 0.4 Ac|under 1 Acre |
| Zoning Type | Residential |
Rooms
| Level | Type | Length | Width | Dimensions |
|---|---|---|---|---|
| Basement | Other | 12'5'' x 3'5'' | ||
| Basement | Bedroom | 19'10'' x 11'7'' | ||
| Basement | Laundry Room | 9'4'' x 7'2'' | ||
| Basement | 3pc Bathroom | 11'2'' x 4'3'' | ||
| Basement | Other | 8'2'' x 3'7'' | ||
| Basement | Recreation Room | 23'7'' x 10'6'' | ||
| Basement | Family Room | 17'7'' x 12'2'' | ||
| Basement | Other | 6'9'' x 3'6'' | ||
| Main Level | 3pc Bathroom | 7'7'' x 6'4'' | ||
| Main Level | 2pc Ensuite Bath | 7'7'' x 5'2'' | ||
| Main Level | Primary Bedroom | 12'8'' x 11'10'' | ||
| Main Level | Bedroom | 9'8'' x 10'1'' | ||
| Main Level | Bedroom | 8'5'' x 10'1'' | ||
| Main Level | Other | 23'9'' x 3'2'' | ||
| Main Level | Kitchen | 14'5'' x 11'10'' | ||
| Main Level | Dining Room | 10'2'' x 12'2'' | ||
| Main Level | Living Room | 15'4'' x 13'7'' |
Utilities
| Cable | Available |
| Electricity | Available |
| Natural Gas | Available |
| Telephone | Available |
| Sewer | Available |
https://www.realtor.ca/real-estate/28441504/3325-mcgregor-road-west-kelowna-glenrosa
Interested?
Contact us for more information

Nick Hazzi
Personal Real Estate Corporation

100 - 1060 Manhattan Drive
Kelowna, British Columbia V1Y 9X9
(250) 717-3133
(250) 717-3193

Brad Pollard

100 - 1060 Manhattan Drive
Kelowna, British Columbia V1Y 9X9
(250) 717-3133
(250) 717-3193
