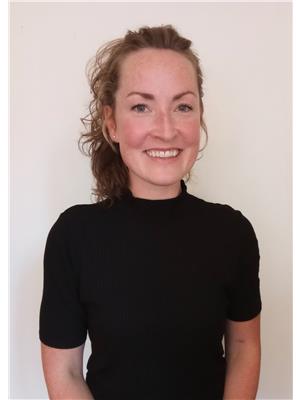333 Dutch Lake Road Clearwater, British Columbia V0E 1N2
$539,000
Beautifully updated 3+ bed, 2 bath home with wired shop on fully fenced yard in the desirable Dutch Lake subdivision. Located on a quiet, no-thru road only 2 blocks from the lake and with miles of hiking trails at your doorstep! Major updates throughout, including full electrical & plumbing upgrade, new windows, remodelled kitchen & bathroom, & recent roof replacement. Spacious open concept living, with 2 big beds and full bath upstairs, and a bright dining area that opens onto a 10'x23' sundeck overlooking the private back yard. Oversized windows let in lots of natural light to the fully finished basement. Downstairs there is a large rec room with WETT certified wood stove, a 3rd bedroom, 3 piece bath, laundry, and large office space that could easily be a 4th bedroom. The 16x12 detached workshop is wired and insulated with 8ft double door access, there is a lockable storage shed with attached wood shed and a second 10'x28' sundeck out front. A nice mix of open lawn, established flower gardens, fire pit, fenced veggie garden and even some mature evergreens for added privacy. Hassle free city water & the septic was pumped in 2023. Quick possession possible!! Come take a look! Please contact the listing agent for more information and to schedule your own private viewing. (id:27818)
Property Details
| MLS® Number | 10350063 |
| Property Type | Single Family |
| Neigbourhood | Clearwater |
| Amenities Near By | Park, Recreation, Shopping |
| Features | Level Lot, Private Setting |
| Storage Type | Storage Shed |
Building
| Bathroom Total | 2 |
| Bedrooms Total | 3 |
| Appliances | Range, Refrigerator, Dishwasher, Dryer, Microwave, Washer |
| Architectural Style | Ranch |
| Basement Type | Full |
| Constructed Date | 1976 |
| Construction Style Attachment | Detached |
| Exterior Finish | Other |
| Fireplace Fuel | Wood |
| Fireplace Present | Yes |
| Fireplace Type | Conventional |
| Flooring Type | Mixed Flooring |
| Heating Fuel | Electric |
| Heating Type | Baseboard Heaters, Radiant/infra-red Heat |
| Roof Material | Asphalt Shingle |
| Roof Style | Unknown |
| Stories Total | 2 |
| Size Interior | 1719 Sqft |
| Type | House |
| Utility Water | Municipal Water |
Parking
| See Remarks | |
| R V |
Land
| Access Type | Easy Access |
| Acreage | No |
| Fence Type | Fence |
| Land Amenities | Park, Recreation, Shopping |
| Landscape Features | Level |
| Size Irregular | 0.34 |
| Size Total | 0.34 Ac|under 1 Acre |
| Size Total Text | 0.34 Ac|under 1 Acre |
| Zoning Type | Unknown |
Rooms
| Level | Type | Length | Width | Dimensions |
|---|---|---|---|---|
| Basement | Recreation Room | 20'0'' x 16'0'' | ||
| Basement | Laundry Room | 8'9'' x 7'10'' | ||
| Basement | Office | 10'10'' x 8'7'' | ||
| Basement | Bedroom | 11'9'' x 8'9'' | ||
| Basement | 3pc Bathroom | 7'8'' x 5'8'' | ||
| Lower Level | Workshop | 16'0'' x 12'0'' | ||
| Main Level | Foyer | 8'9'' x 3'6'' | ||
| Main Level | Bedroom | 10'4'' x 9'6'' | ||
| Main Level | Primary Bedroom | 12'2'' x 9'10'' | ||
| Main Level | Living Room | 15'3'' x 12'0'' | ||
| Main Level | Dining Room | 11'3'' x 8'7'' | ||
| Main Level | Kitchen | 10'3'' x 9'4'' | ||
| Main Level | 4pc Bathroom | 9'6'' x 7'6'' |
https://www.realtor.ca/real-estate/28394464/333-dutch-lake-road-clearwater-clearwater
Interested?
Contact us for more information

Gabrielle Kind
kind.realtyhd.com/
https://www.facebook.com/profile.php?id=100090057496314

#2-4353 Conner Road
Barriere, British Columbia V0E 1E0
(250) 672-1070














































































