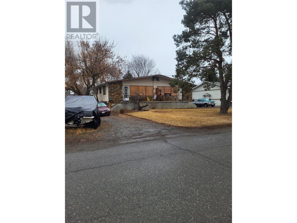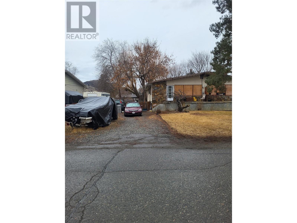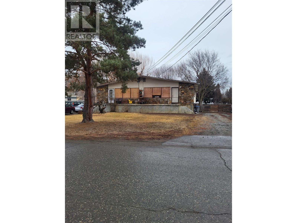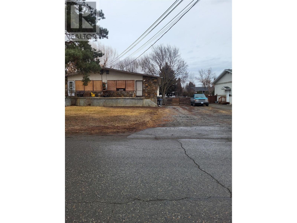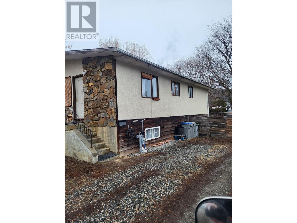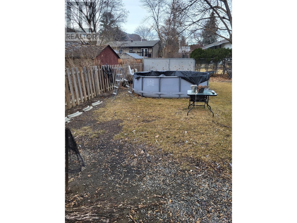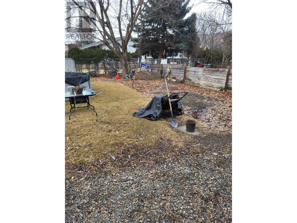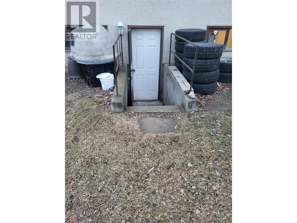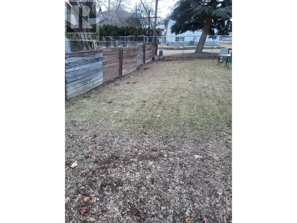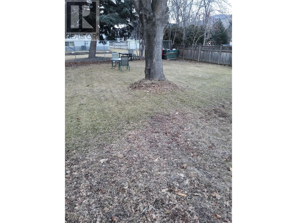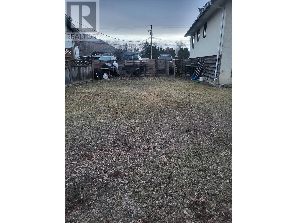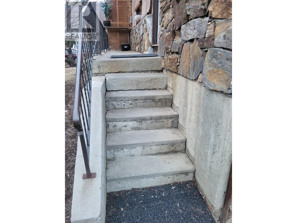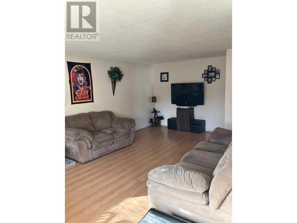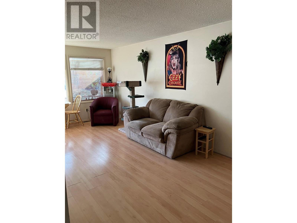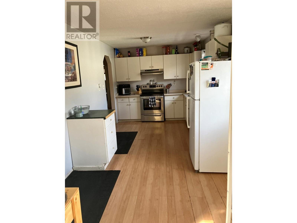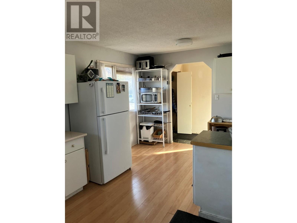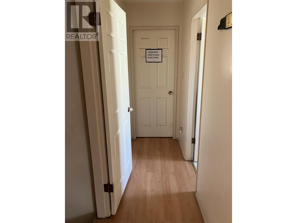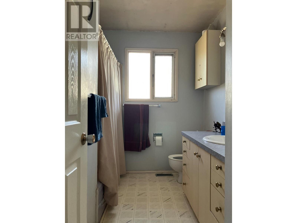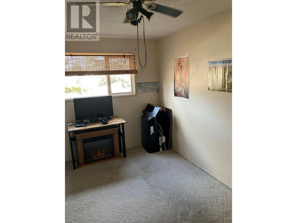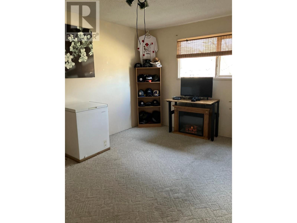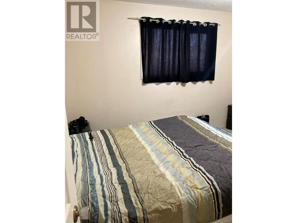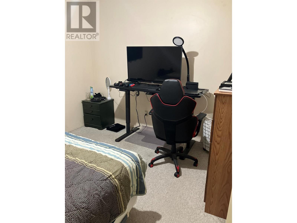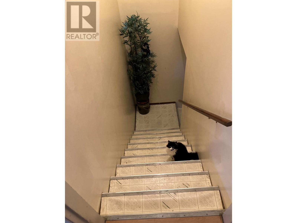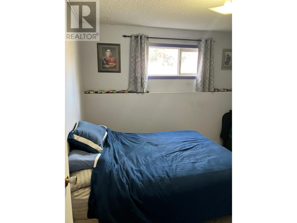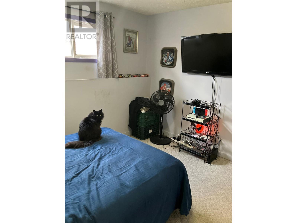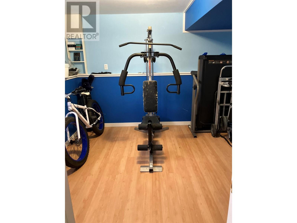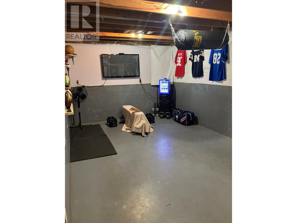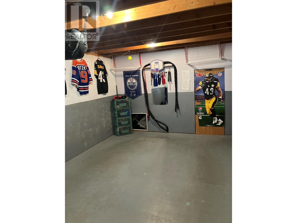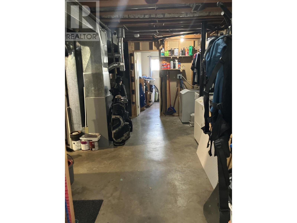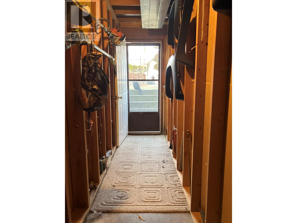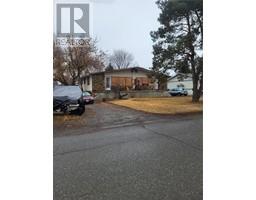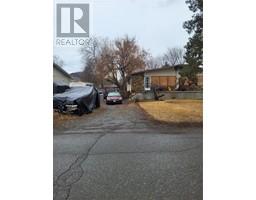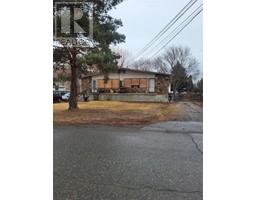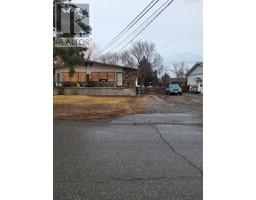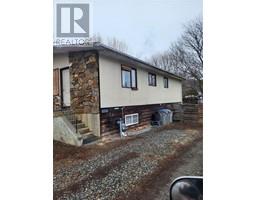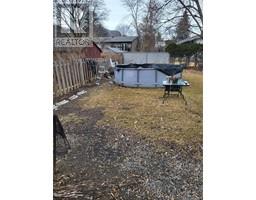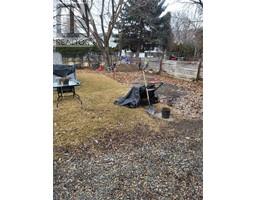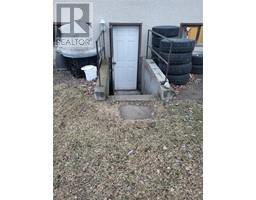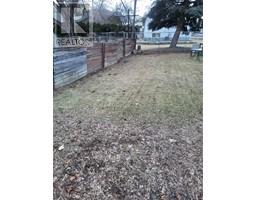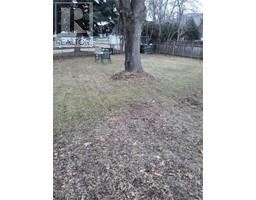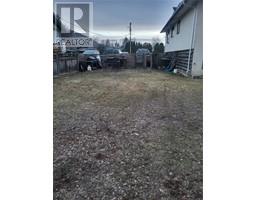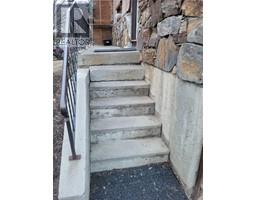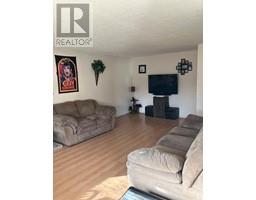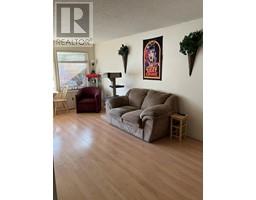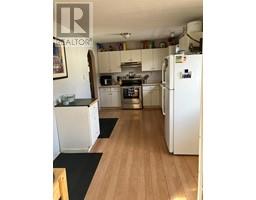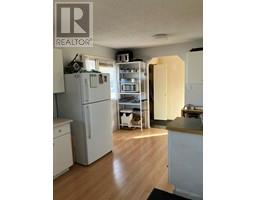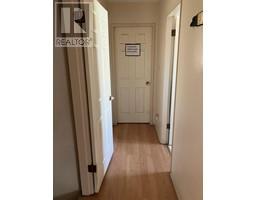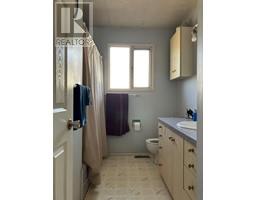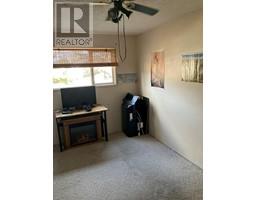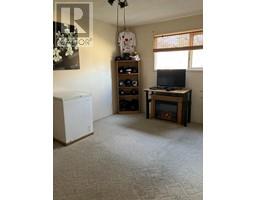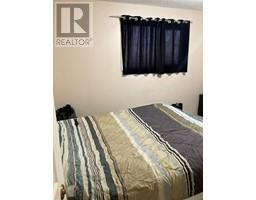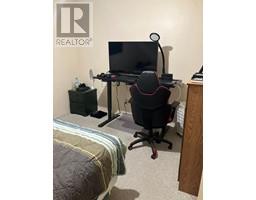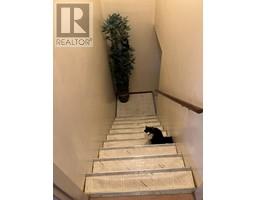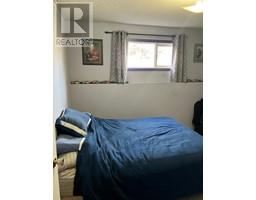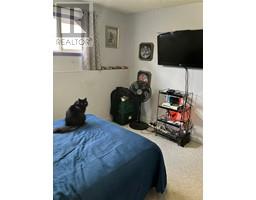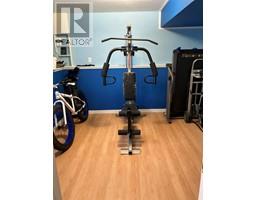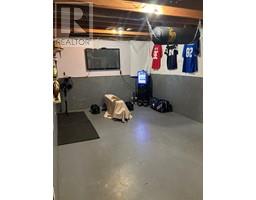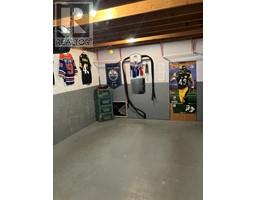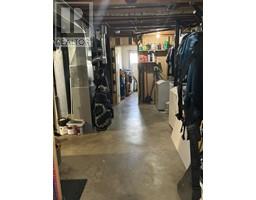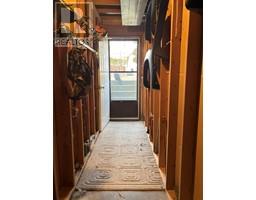3336 - 3338 Overlander Drive Kamloops, British Columbia V2B 7L1
$799,900
Location, location, location. This long time rental duplex is located within a short walk to schools, shopping, city transit, and recreation facilities. There is a larger 13,651 square foot lot that should be looked at closely for future developement and presently offers lots of open parking and easy access to the rear yards on each side. The duplex consists of 2 units which have similar floor plans and each unit is 1020 square on the main floor and a further 1020 sqaure feet on the lower level. The main floor of each unit offers 2 good sized bedrooms, Kitchen with eating nook, oversized living room and a full bathroom. The partially finished lower level offers a further 1020 with 1/2 bedrooms, recreation room, laundry area and rough in plumbing for a future bathroom. There is an outside entrance to the back of the property from the basement. Roof and mechanical are in good condition. The measurements contained in the listing are for one side only. There are 2 Tenants so showing times are restricted. (id:27818)
Property Details
| MLS® Number | 10337202 |
| Property Type | Single Family |
| Neigbourhood | Westsyde |
Building
| Bathroom Total | 1 |
| Bedrooms Total | 3 |
| Architectural Style | Bungalow |
| Constructed Date | 1974 |
| Construction Style Attachment | Semi-detached |
| Exterior Finish | Other |
| Flooring Type | Mixed Flooring |
| Heating Type | Forced Air |
| Roof Material | Asphalt Shingle |
| Roof Style | Unknown |
| Stories Total | 1 |
| Size Interior | 1420 Sqft |
| Type | Duplex |
| Utility Water | Municipal Water |
Land
| Acreage | No |
| Sewer | Municipal Sewage System |
| Size Irregular | 0.31 |
| Size Total | 0.31 Ac|under 1 Acre |
| Size Total Text | 0.31 Ac|under 1 Acre |
| Zoning Type | Unknown |
Rooms
| Level | Type | Length | Width | Dimensions |
|---|---|---|---|---|
| Basement | Storage | 10' x 10' | ||
| Basement | Laundry Room | 5' x 4' | ||
| Basement | Bedroom | 10' x 9' | ||
| Basement | Exercise Room | 14' x 10' | ||
| Main Level | 4pc Bathroom | 7' x 7' | ||
| Main Level | Bedroom | 11' x 10' | ||
| Main Level | Primary Bedroom | 11' x 11' | ||
| Main Level | Living Room | 16' x 12' | ||
| Main Level | Kitchen | 11' x 9' | ||
| Main Level | Foyer | 8' x 6' |
https://www.realtor.ca/real-estate/27972131/3336-3338-overlander-drive-kamloops-westsyde
Interested?
Contact us for more information

Mike Rose

P.o. Box 459; 930 Shuswap Ave
Chase, British Columbia V0E 1N0
(250) 679-3224
