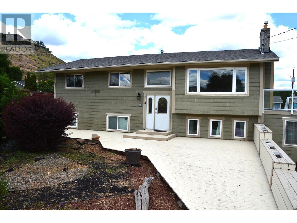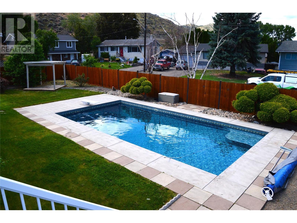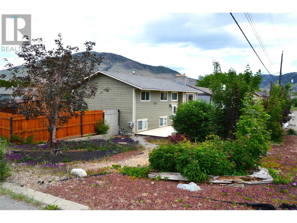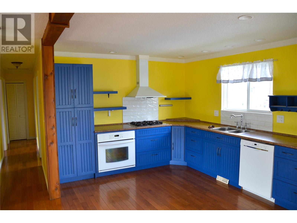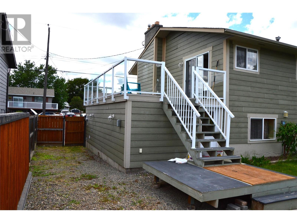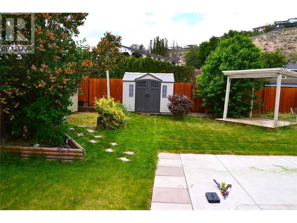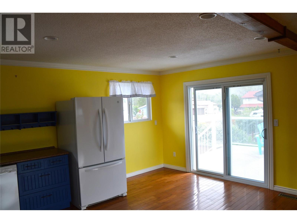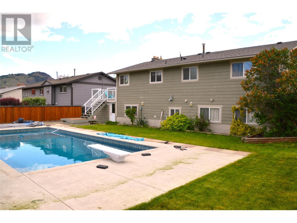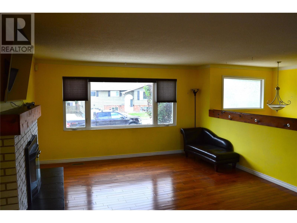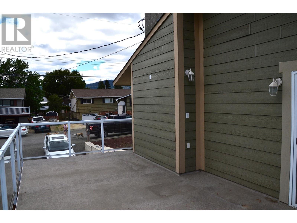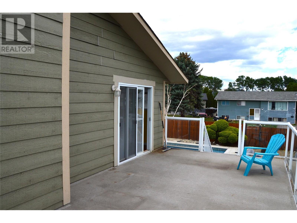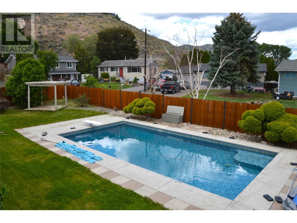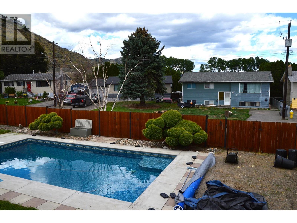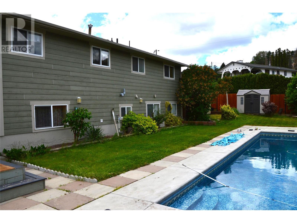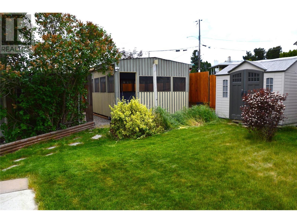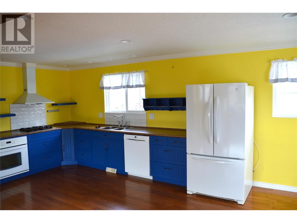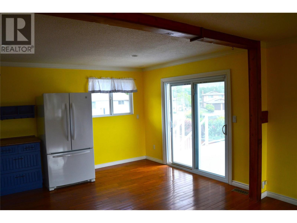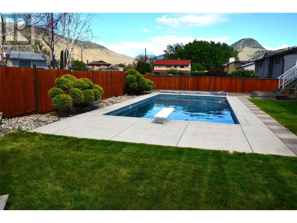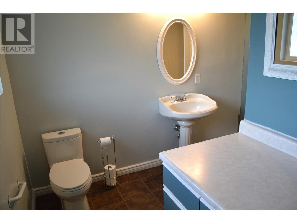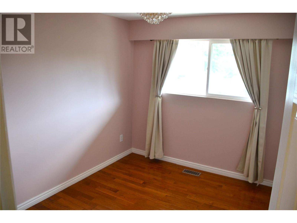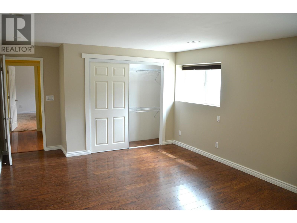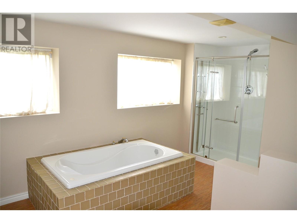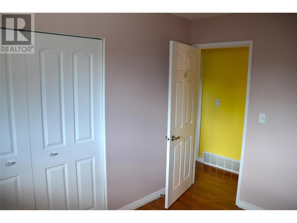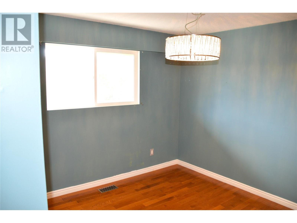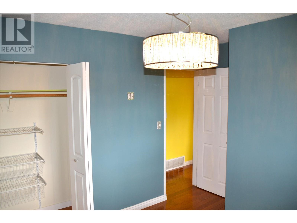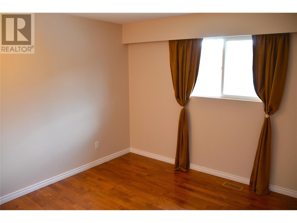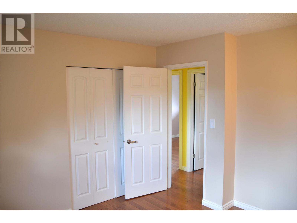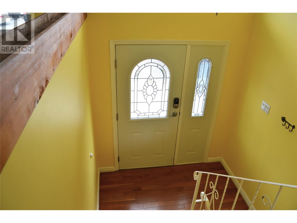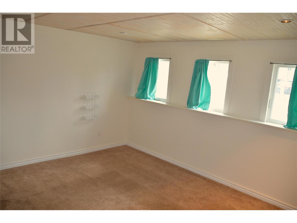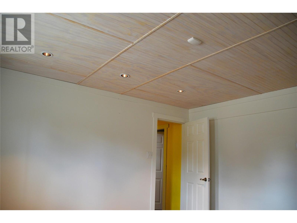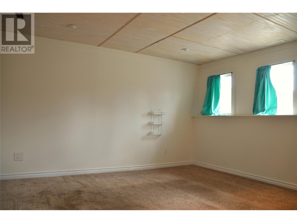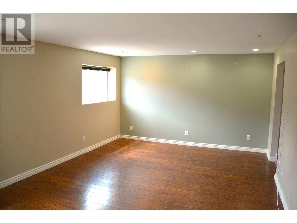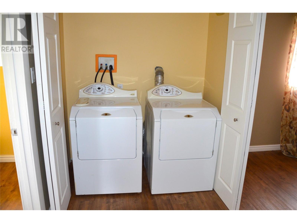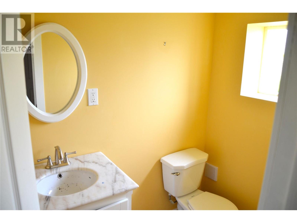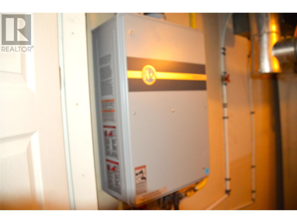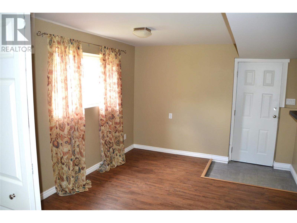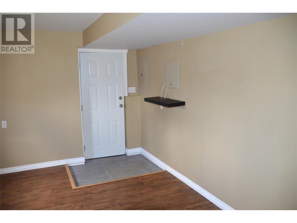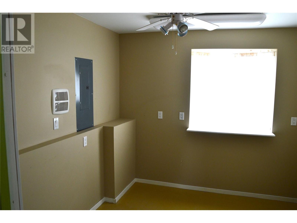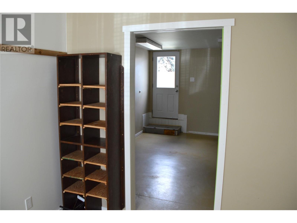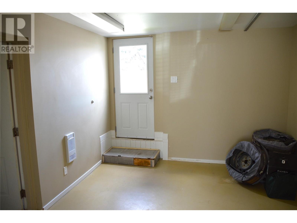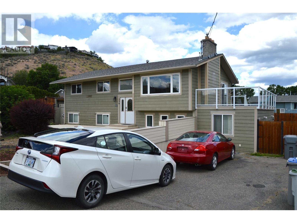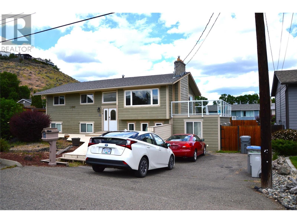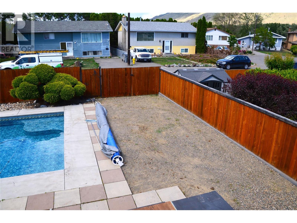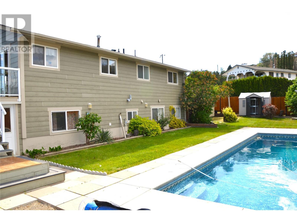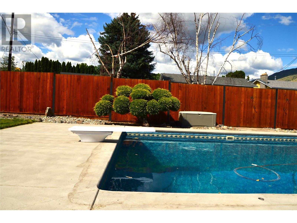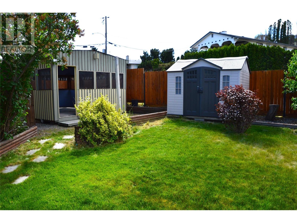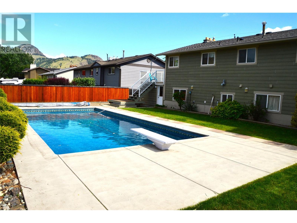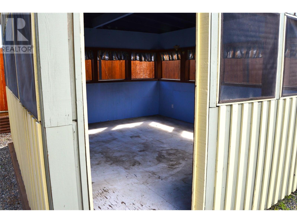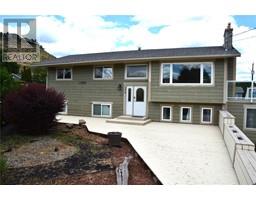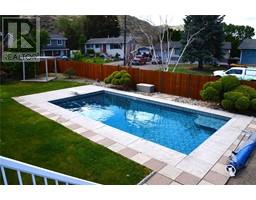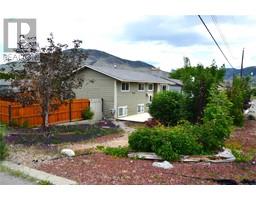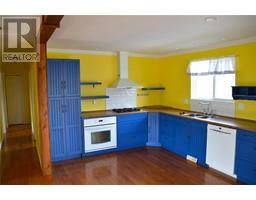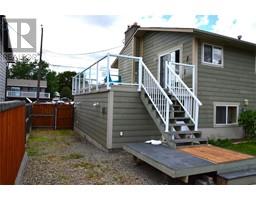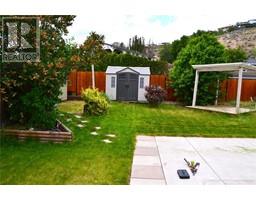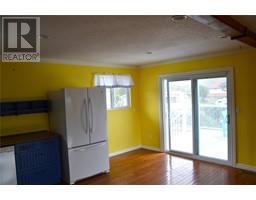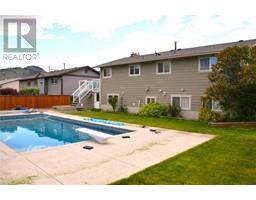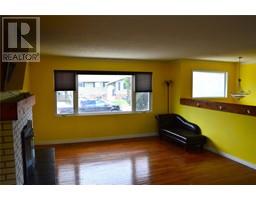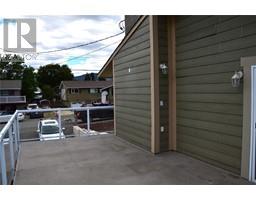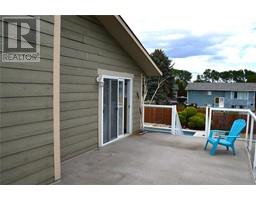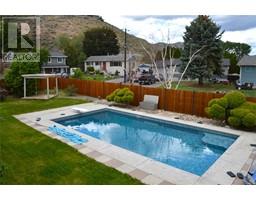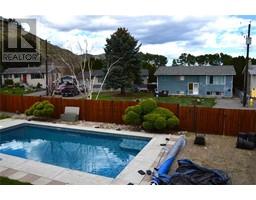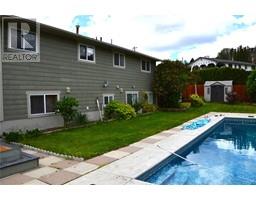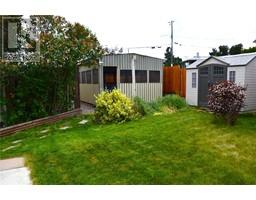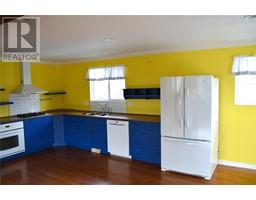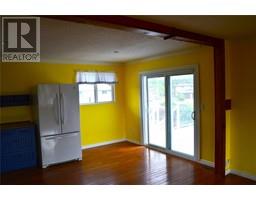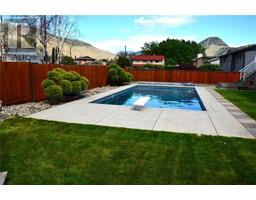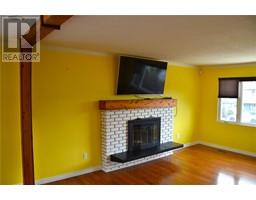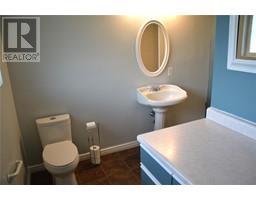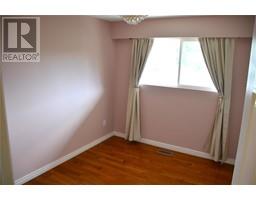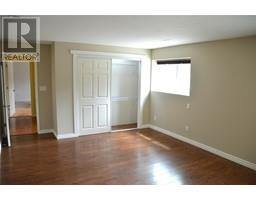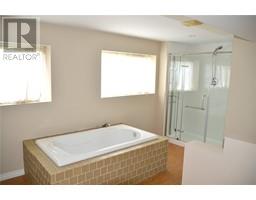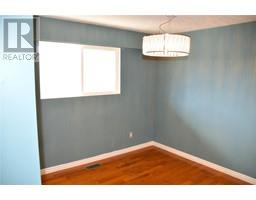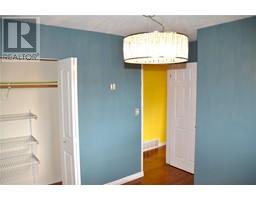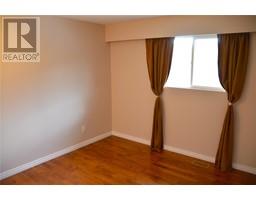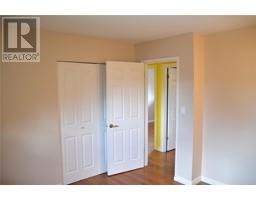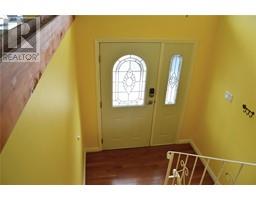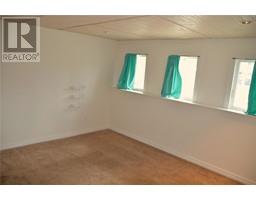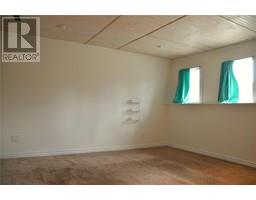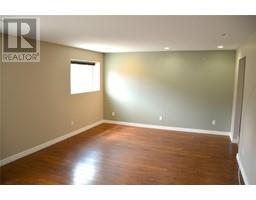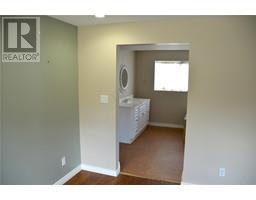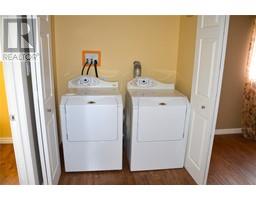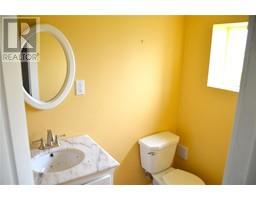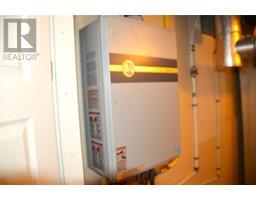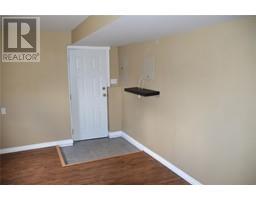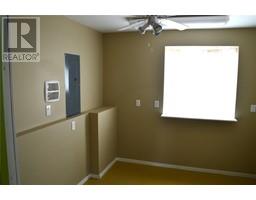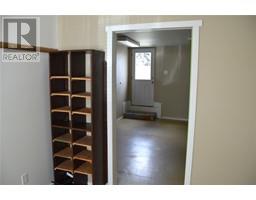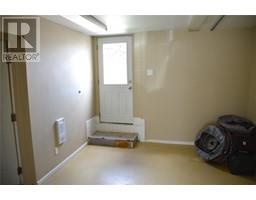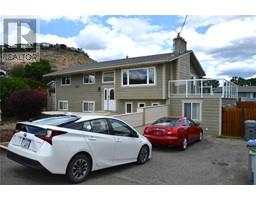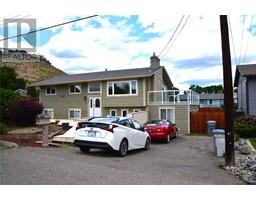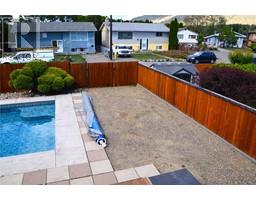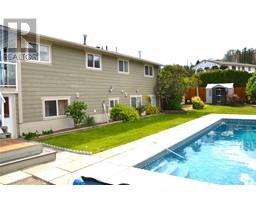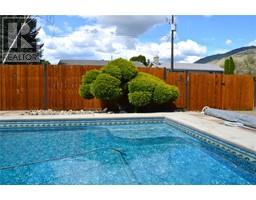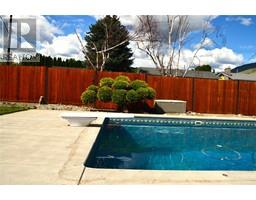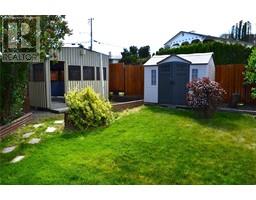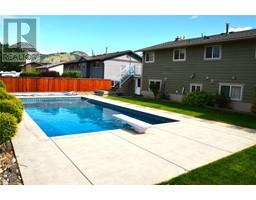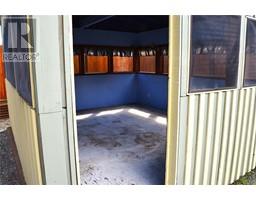334 Collingwood Drive Kamloops, British Columbia V2B 6B3
$749,000
Take advantage of this spectacular pool all summer long, fantastic 18x36 inground pool w extensive updates nestled in a private backyard oasis. This centrally located Westmount home features 4 bedrooms and 2.5 bathrooms. The main floor features 3 bedrooms, full bathroom and a spacious open kitchen / dining/livingroom. Off the kitchen is a 12x 26 deck that leads down to the backyard and pool area. The lower level hosts the oversize primary bedroom with a luxurious ensuite. The lower level also houses the laundry, recreation room, hobby room, powder room and 2 more rooms for games, gym or storage. Walk out basement to access the backyard and pool area. Other features include -on demand hot water, central air , underground sprinklers and vinyl windows. Secure R.V parking, off the street behind, in the fenced yard. The backyard also features a pool-house, lounge area and utility shed. Easy to show and quick possession. (id:27818)
Property Details
| MLS® Number | 10349525 |
| Property Type | Single Family |
| Neigbourhood | Westmount |
| Community Features | Pets Allowed |
| Features | Level Lot, Balcony, Jacuzzi Bath-tub |
| Parking Space Total | 6 |
| Pool Type | Inground Pool |
Building
| Bathroom Total | 3 |
| Bedrooms Total | 4 |
| Appliances | Range, Dishwasher, Oven - Built-in |
| Basement Type | Full |
| Constructed Date | 1971 |
| Construction Style Attachment | Detached |
| Cooling Type | Central Air Conditioning |
| Exterior Finish | Other |
| Fire Protection | Security System |
| Fireplace Fuel | Wood |
| Fireplace Present | Yes |
| Fireplace Type | Conventional |
| Flooring Type | Hardwood, Vinyl |
| Half Bath Total | 1 |
| Heating Type | Forced Air, See Remarks |
| Roof Material | Asphalt Shingle |
| Roof Style | Unknown |
| Stories Total | 2 |
| Size Interior | 2630 Sqft |
| Type | House |
| Utility Water | Municipal Water |
Parking
| See Remarks | |
| Breezeway | |
| Street | |
| R V | 2 |
Land
| Access Type | Easy Access |
| Acreage | No |
| Fence Type | Fence |
| Landscape Features | Landscaped, Level, Underground Sprinkler |
| Sewer | Municipal Sewage System |
| Size Irregular | 0.23 |
| Size Total | 0.23 Ac|under 1 Acre |
| Size Total Text | 0.23 Ac|under 1 Acre |
| Zoning Type | Residential |
Rooms
| Level | Type | Length | Width | Dimensions |
|---|---|---|---|---|
| Basement | Primary Bedroom | 20'9'' x 12'10'' | ||
| Basement | Media | 18'6'' x 11'0'' | ||
| Basement | Games Room | 13'3'' x 13'5'' | ||
| Basement | 4pc Ensuite Bath | Measurements not available | ||
| Basement | 2pc Bathroom | Measurements not available | ||
| Lower Level | Hobby Room | 9'2'' x 10'0'' | ||
| Lower Level | Mud Room | 14'0'' x 10'10'' | ||
| Main Level | Foyer | 4' x 7' | ||
| Main Level | Dining Room | 12' x 13' | ||
| Main Level | Bedroom | 10'10'' x 9'0'' | ||
| Main Level | Bedroom | 10'0'' x 11'0'' | ||
| Main Level | Bedroom | 11'10'' x 12'0'' | ||
| Main Level | Living Room | 14'6'' x 14' | ||
| Main Level | Kitchen | 13' x 11' | ||
| Main Level | 4pc Bathroom | Measurements not available |
https://www.realtor.ca/real-estate/28372098/334-collingwood-drive-kamloops-westmount
Interested?
Contact us for more information

Ian Lyons

800 Seymour Street
Kamloops, British Columbia V2C 2H5
(250) 374-1461
(250) 374-0752
